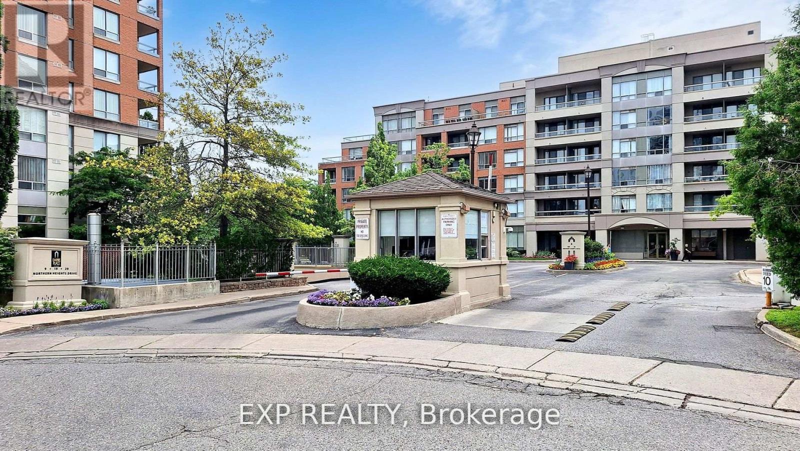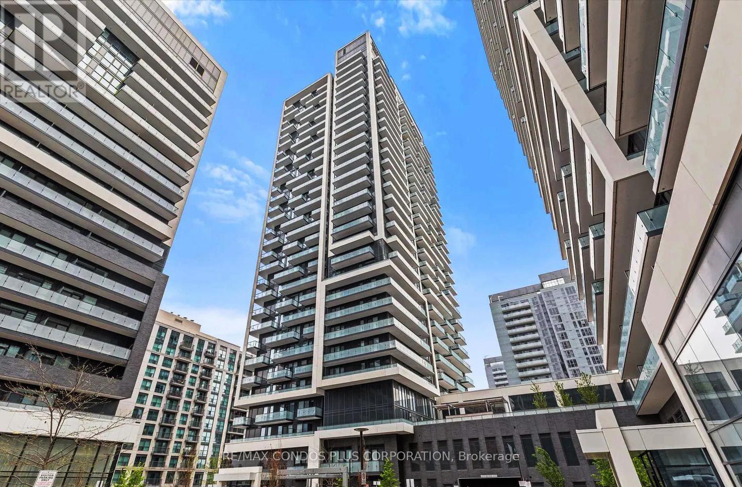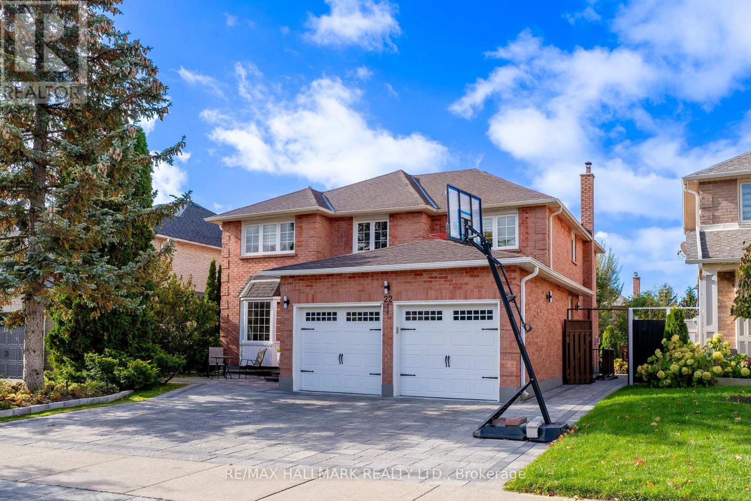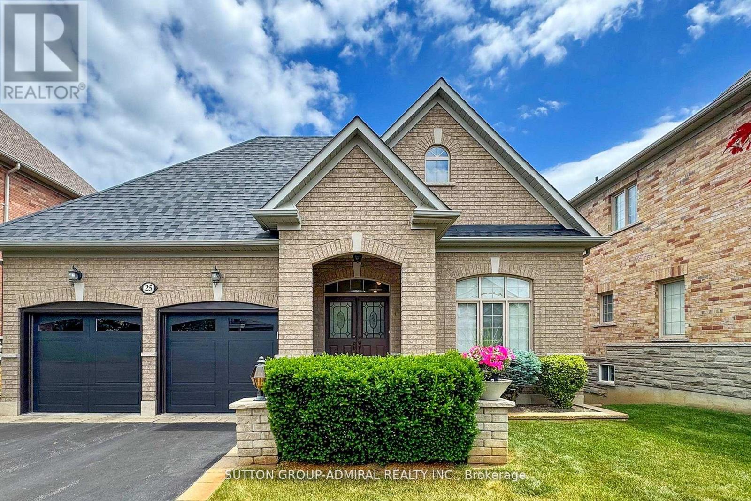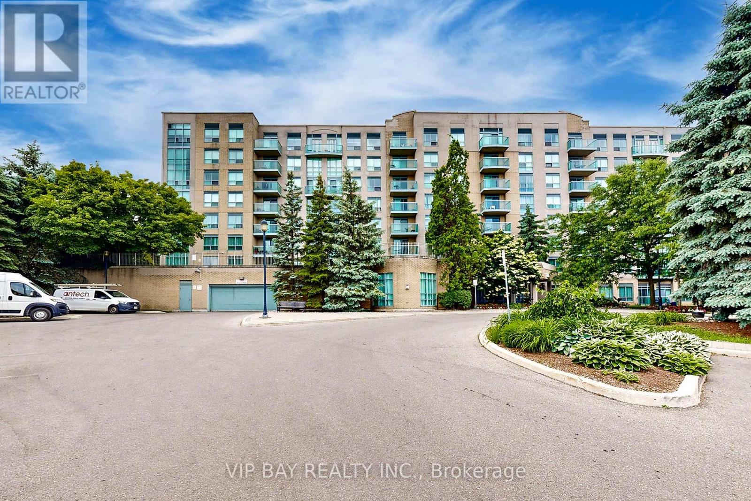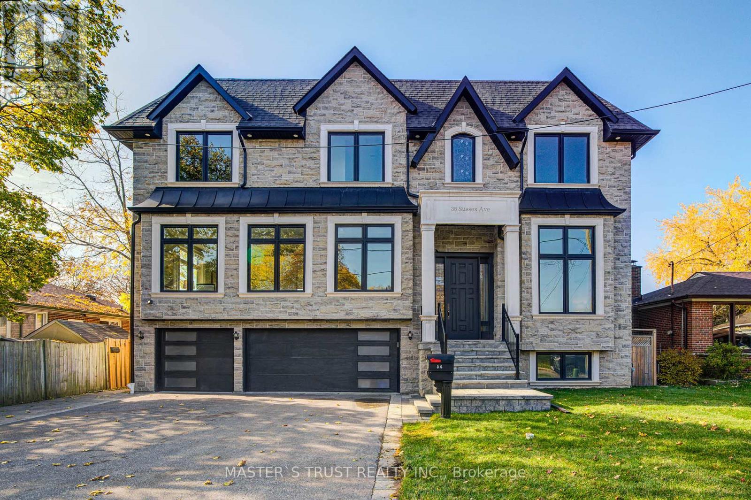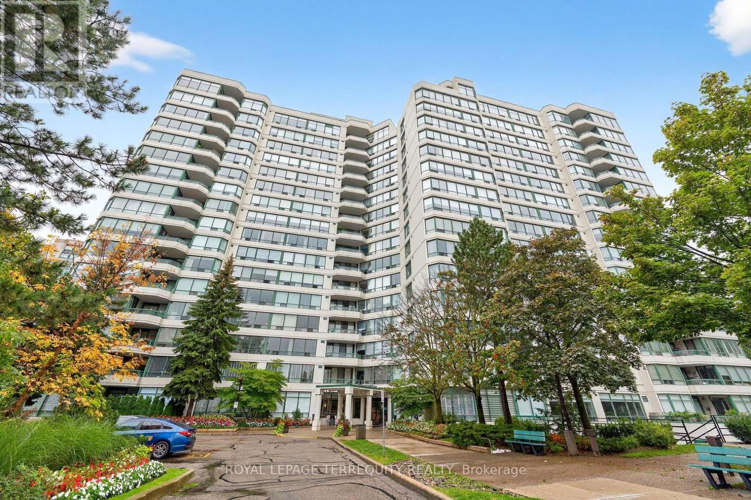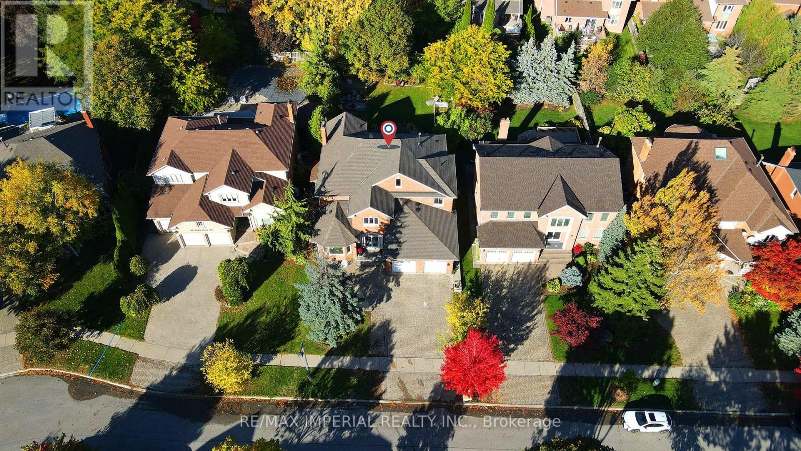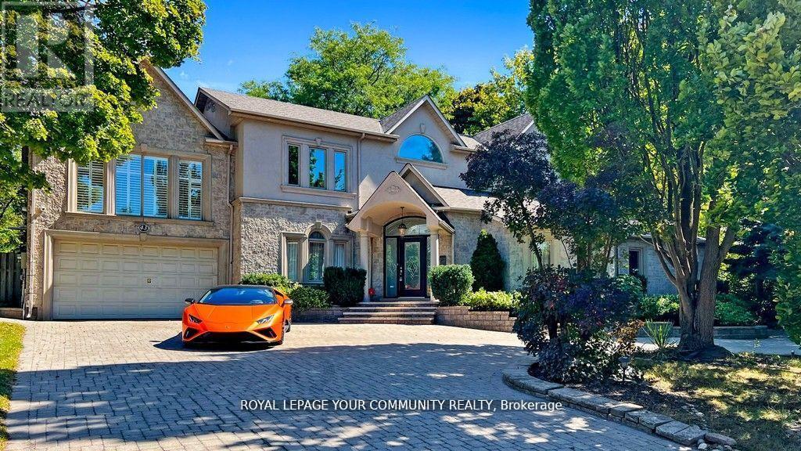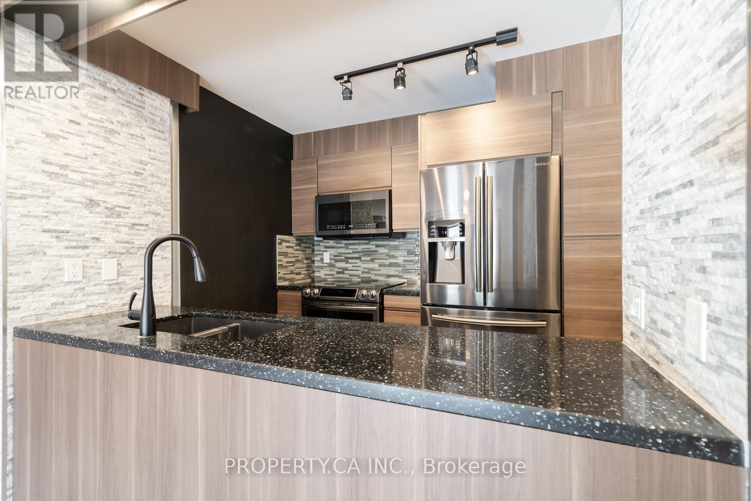- Houseful
- ON
- Richmond Hill
- Doncrest
- 51 Briggs Ave
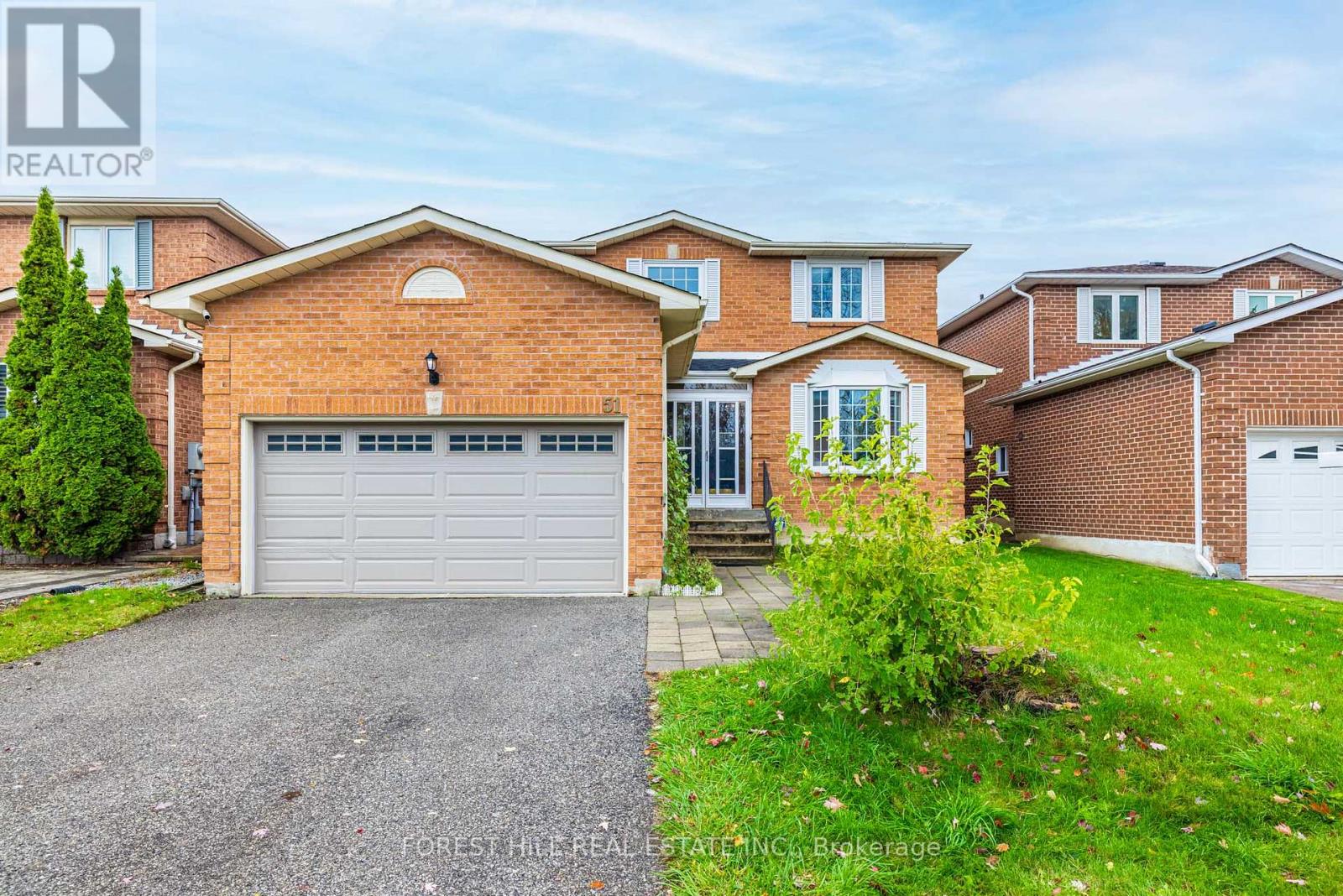
Highlights
Description
- Time on Housefulnew 7 hours
- Property typeSingle family
- Neighbourhood
- Median school Score
- Mortgage payment
**Rarely Offered This Well Maintained/Recently Renovated(Spent $$$$ in 2017)---- 4-Bedroom Detached Home in the Heart of Richmond Hill-------Absolutely Stunning-Design-Flr Plan/Open 2Storey/Hi Ceiling (21ft ) Foyer Above--Apx 2700Sf(1st/2nd Flr)+Basement------------ Amazingly Spacious W/Lots Of Wnws Allowing Natural Sunlight Flr Plan*Library Main Flr-Fam/Lr Rm Combined-Gourmet Kit W/Breakfast Area To Private-Bckyd*Med Rm/Laund Rm W/Direct Access Fm Garage**The open-concept main floor showcases a welcoming living room a family room with with fireplace, a formal dining area.Private & Huge Master Bedrm W/Sitting Area & All Large Bedrms* Prime room with & 6Pcs Ensutie Washroom**Top-Ranked Top Fraser Ranking schools, including St. Robert Catholic High School(IB), Alexander Mackenzie High School, Doncrest Public School, Christ the King Catholic Elementary School, etc. easy access to Highways 7, 404, and 407, plus plazas, restaurants, and shopping. Steps away from Kings College Park featuring pickleball courts, basketball courts, and a playground (id:63267)
Home overview
- Cooling Central air conditioning
- Heat source Natural gas
- Heat type Forced air
- Sewer/ septic Sanitary sewer
- # total stories 2
- # parking spaces 2
- Has garage (y/n) Yes
- # full baths 2
- # half baths 1
- # total bathrooms 3.0
- # of above grade bedrooms 4
- Flooring Hardwood
- Subdivision Doncrest
- Directions 2015264
- Lot size (acres) 0.0
- Listing # N12503476
- Property sub type Single family residence
- Status Active
- 4th bedroom 3.93m X 3.43m
Level: 2nd - 3rd bedroom 3.42m X 3.46m
Level: 2nd - Primary bedroom 3.47m X 6.4m
Level: 2nd - 2nd bedroom 3.88m X 3.13m
Level: 2nd - Living room 3.38m X 4.4m
Level: Main - Kitchen 3.39m X 4.47m
Level: Main - Eating area 4.48m X 3.14m
Level: Main - Family room 3.42m X 6.03m
Level: Main - Foyer 2.3m X 4.7m
Level: Main - Library 3.3m X 3.46m
Level: Main - Dining room 3.38m X 3.61m
Level: Main
- Listing source url Https://www.realtor.ca/real-estate/29060930/51-briggs-avenue-richmond-hill-doncrest-doncrest
- Listing type identifier Idx

$-3,995
/ Month

