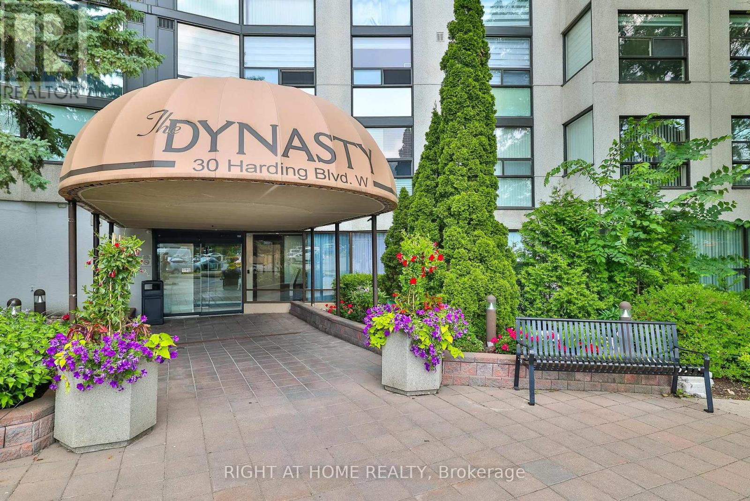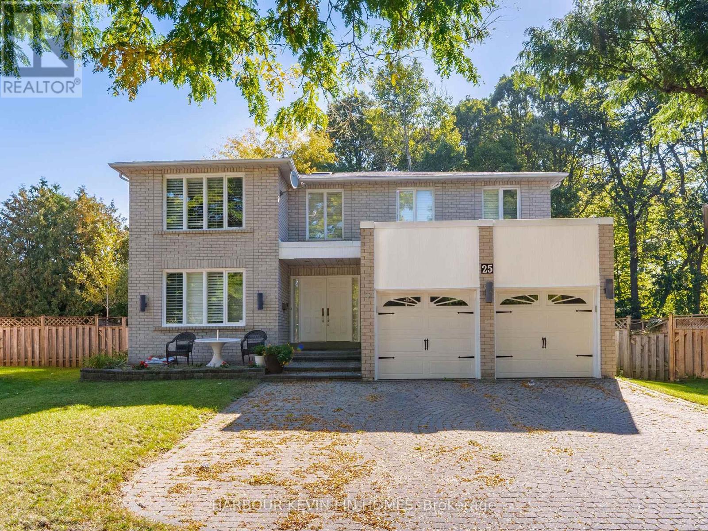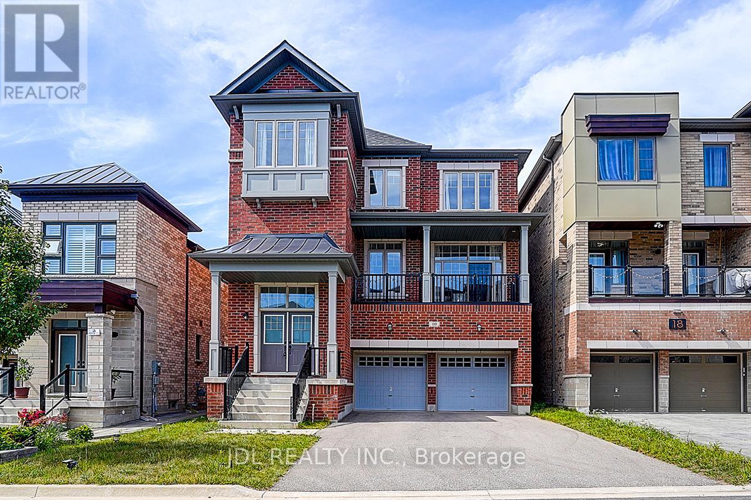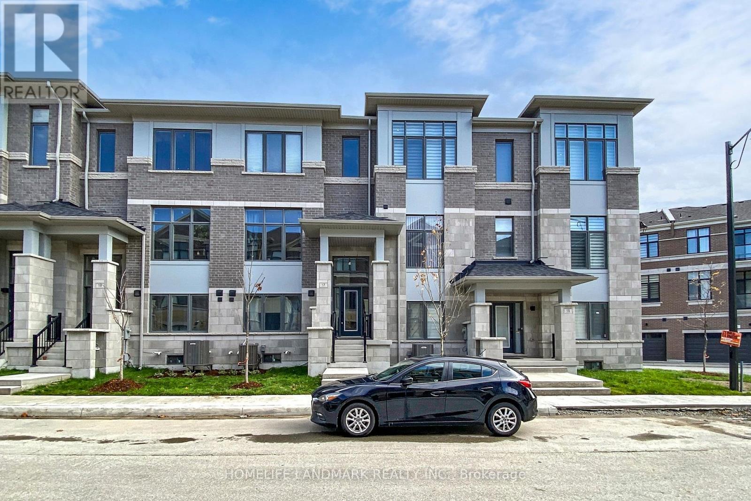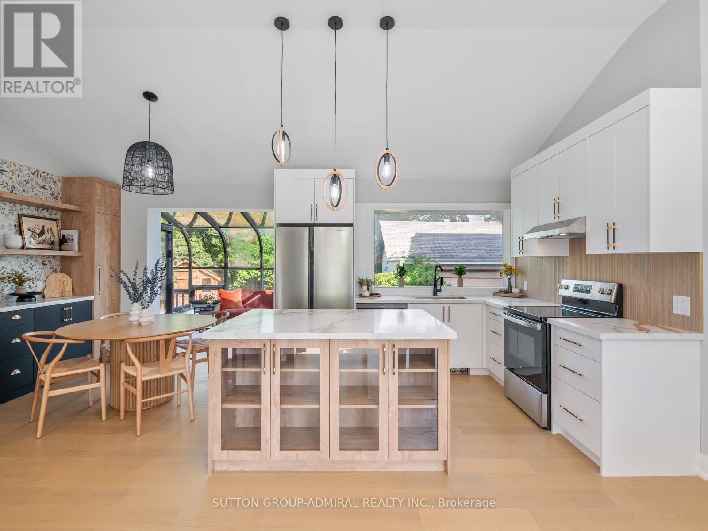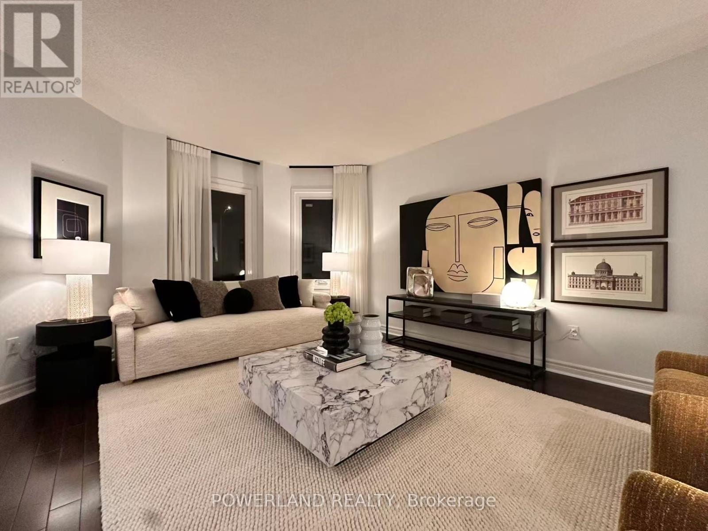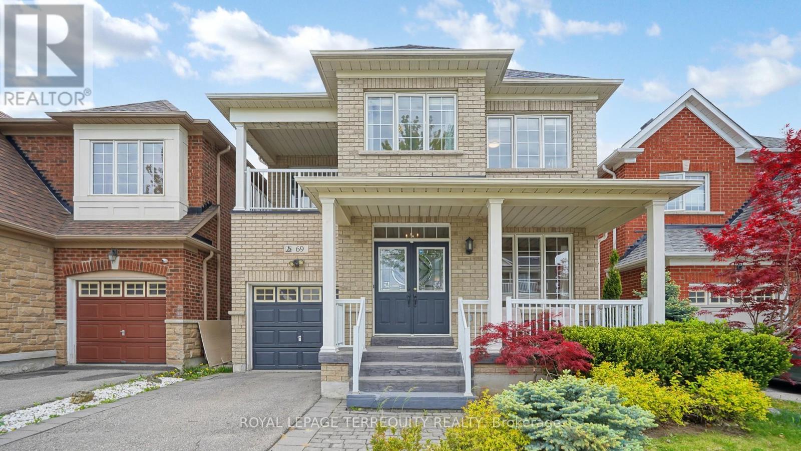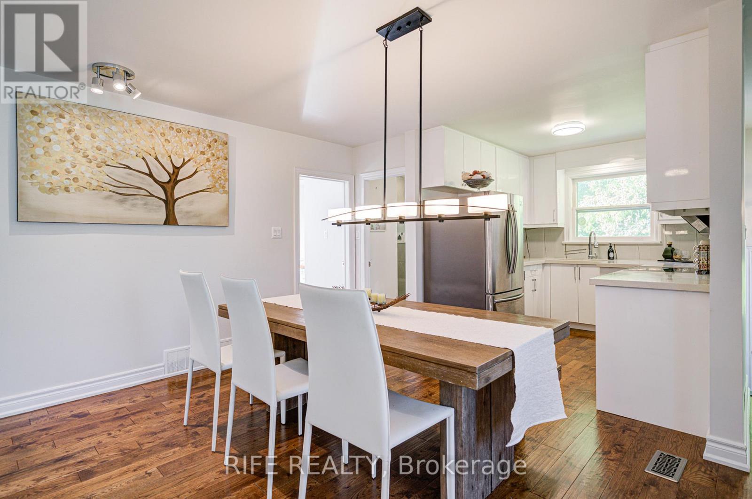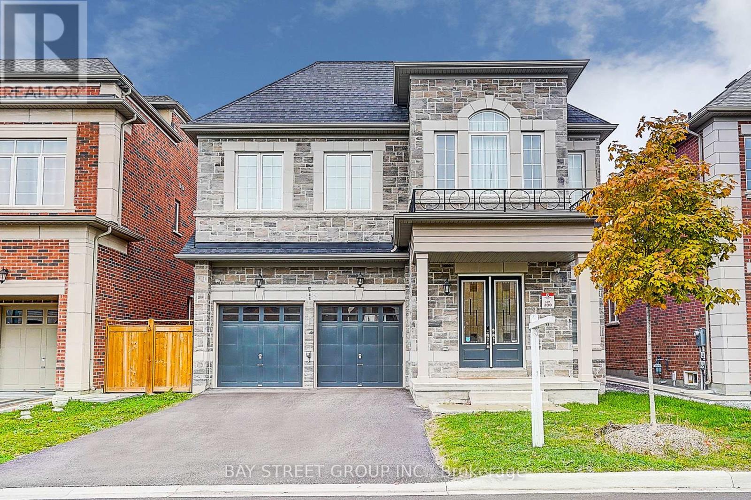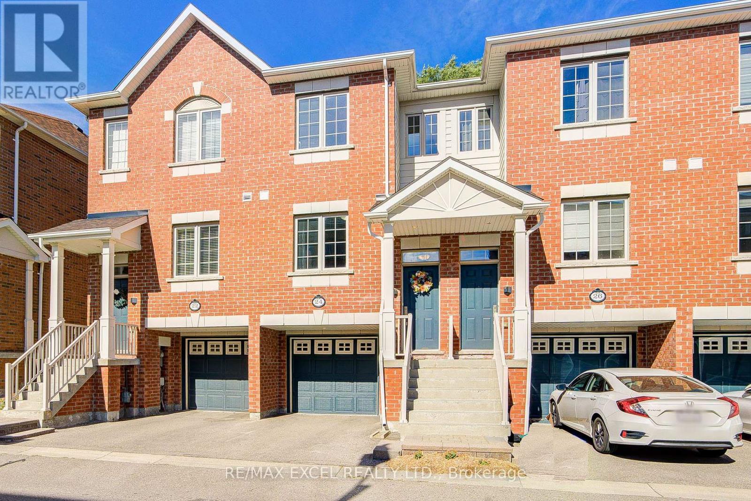- Houseful
- ON
- Richmond Hill
- Rouge Woods
- 54 Golden Oak Ave
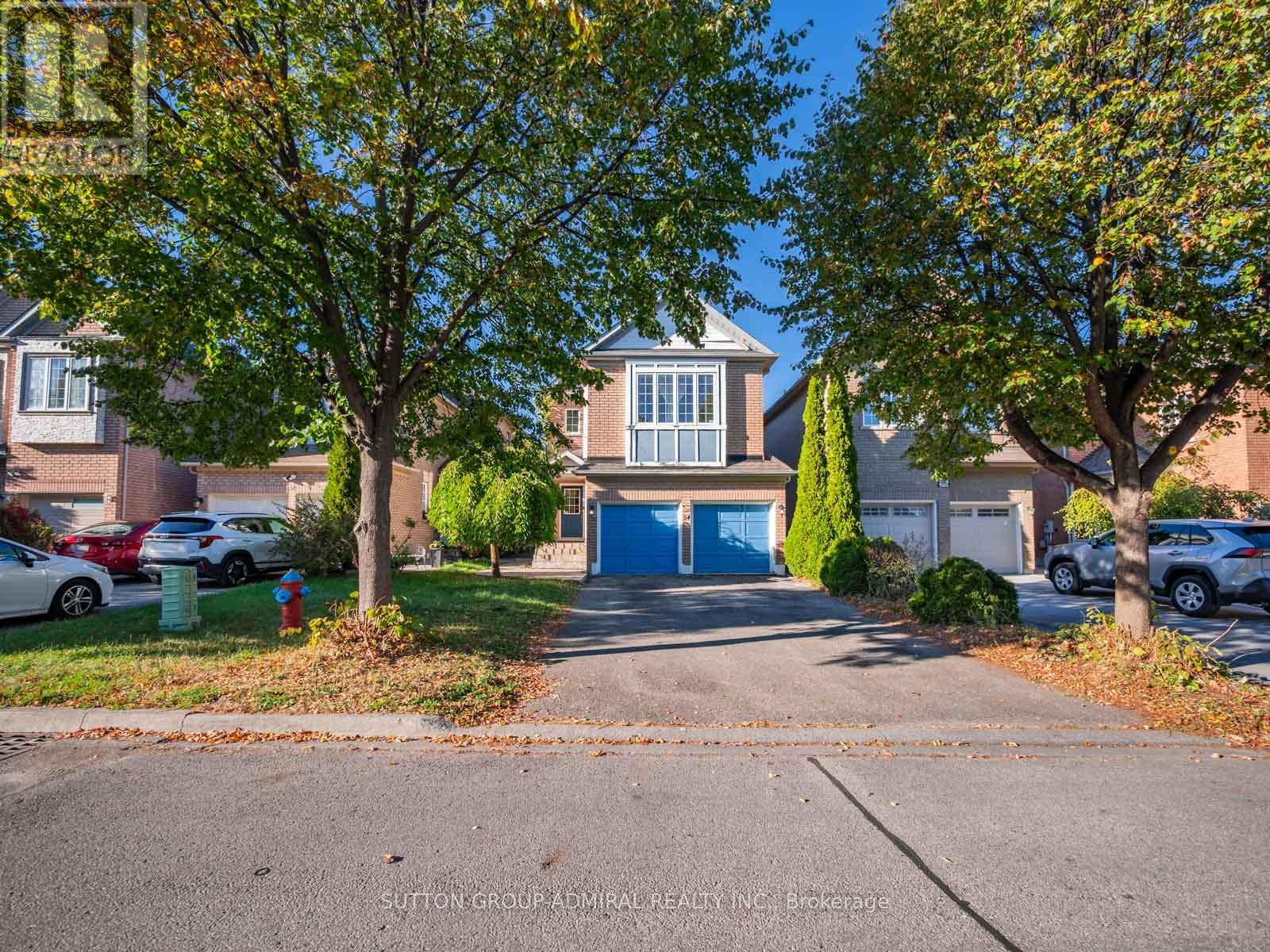
Highlights
Description
- Time on Housefulnew 16 hours
- Property typeSingle family
- Neighbourhood
- Median school Score
- Mortgage payment
Welcome to this bright, charming & lovingly cared for detached 2-car garage home located in the highly sought-after Rouge Woods community of Richmond Hill - one of the area's most family-friendly neighbourhoods. This beautifully maintained residence boasts an incredible floor plan w/ surprisingly large rooms & absolutely No Wasted Space. The main floor is highlighted by 9' ceilings, elegant crown moulding & a seamless transition from room 2 room. The chef inspired kitchen is perfect for cooking up a storm, & offers plenty of counter & cabinet space, a convenient double sink & a practical breakfast bar, ideal for enjoying a snack. The kitchen flows into a large breakfast area w/ a walk-out to a 20' x 25' deck, located in a quiet & private backyard. A spacious family room features a gas fireplace, as well as a soaring 12.5' cathedral ceiling + 3 transom windows that allow natural light to flood into this warm & inviting space. There's also a full sized living/dining room & a convenient door to the garage. Upstairs, you'll find three generously sized bedrooms, including a spacious primary suite complete w/ a walk-in closet & 5-pc ensuite bath. There's even a 2nd floor laundry room w/ cabinetry, that adds exceptional convenience to daily living. Downstairs, you'll find a cozy finished basement w/ a large rec room complete w/ wet bar, a spacious bedroom, an office & a 3-pc bath. w/ such a thoughtfully designed floor plan, this home provides ample space for a growing family. Top-rated schools such as Silver Stream PS & Bayview SS (IB Program) are a short walk away, w/ additional options for French Immersion & Catholic schools nearby. Enjoy a lifestyle close to all major amenities - Costco, Home Depot, Richmond Green CC, numerous parks & trails - all just minutes away. Commuters will love the easy access to Hwy's 404 & 407, GO, & local public transit, making travel smooth & convenient. W/ a perfect balance of comfort & location, this gem of a home is not one to miss (id:63267)
Home overview
- Cooling Central air conditioning
- Heat source Natural gas
- Heat type Forced air
- Sewer/ septic Sanitary sewer
- # total stories 2
- # parking spaces 6
- Has garage (y/n) Yes
- # full baths 3
- # half baths 1
- # total bathrooms 4.0
- # of above grade bedrooms 4
- Flooring Parquet, carpeted, tile
- Has fireplace (y/n) Yes
- Community features Community centre
- Subdivision Rouge woods
- Directions 1594520
- Lot size (acres) 0.0
- Listing # N12471198
- Property sub type Single family residence
- Status Active
- Primary bedroom 5.97m X 4.78m
Level: 2nd - 3rd bedroom 3.45m X 3.2m
Level: 2nd - 2nd bedroom 4.32m X 3.1m
Level: 2nd - Office 4.57m X 3.15m
Level: Basement - 4th bedroom 2.49m X 1.4m
Level: Basement - Recreational room / games room 9.35m X 4.9m
Level: Basement - Dining room 3.2m X 3.02m
Level: Main - Living room 4.04m X 3.2m
Level: Main - Kitchen 3.35m X 3.02m
Level: Main - Eating area 3.35m X 2.46m
Level: Main - Family room 4.7m X 3.35m
Level: Main
- Listing source url Https://www.realtor.ca/real-estate/29008874/54-golden-oak-avenue-richmond-hill-rouge-woods-rouge-woods
- Listing type identifier Idx

$-3,866
/ Month

