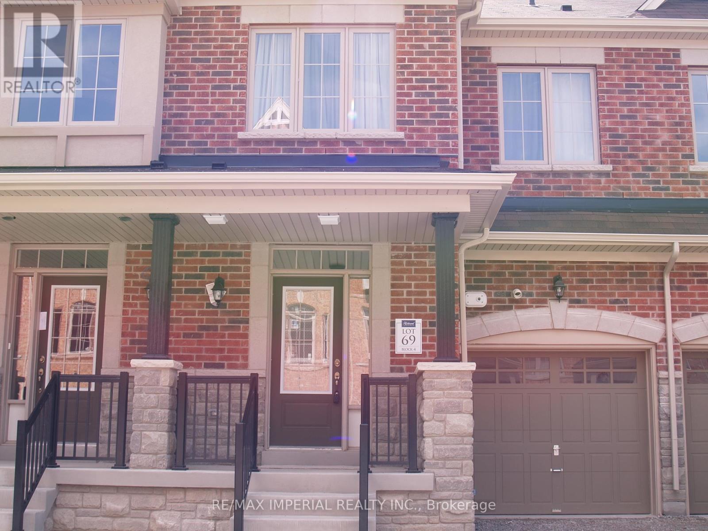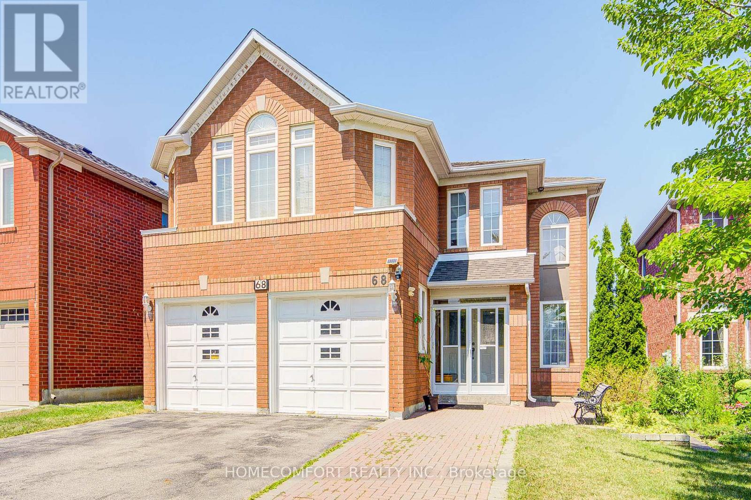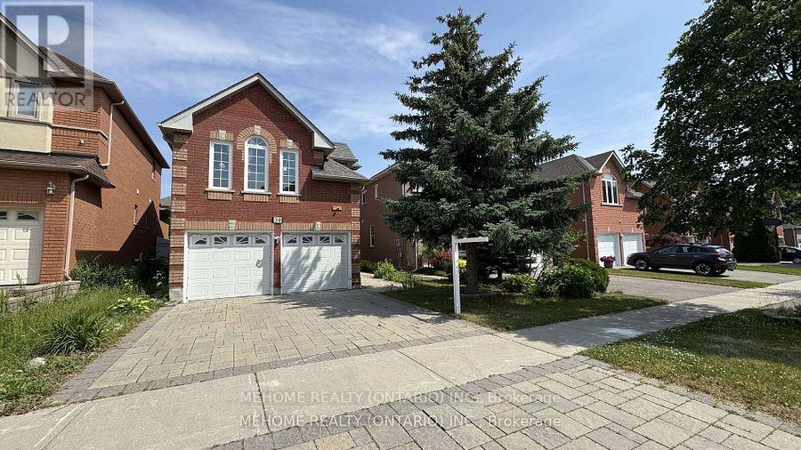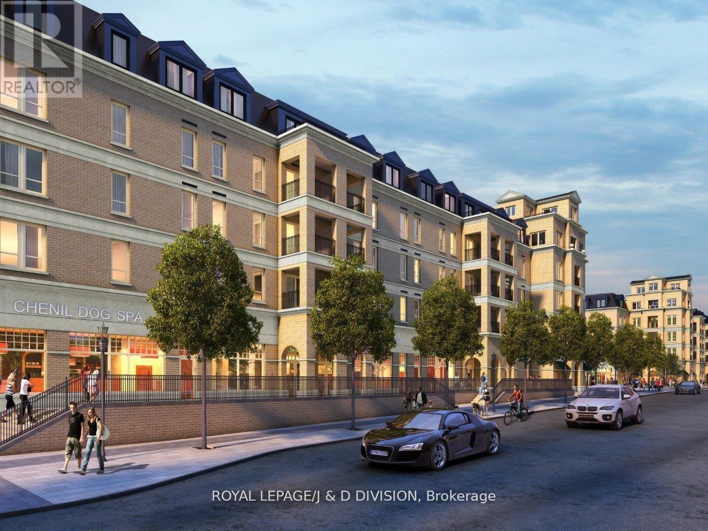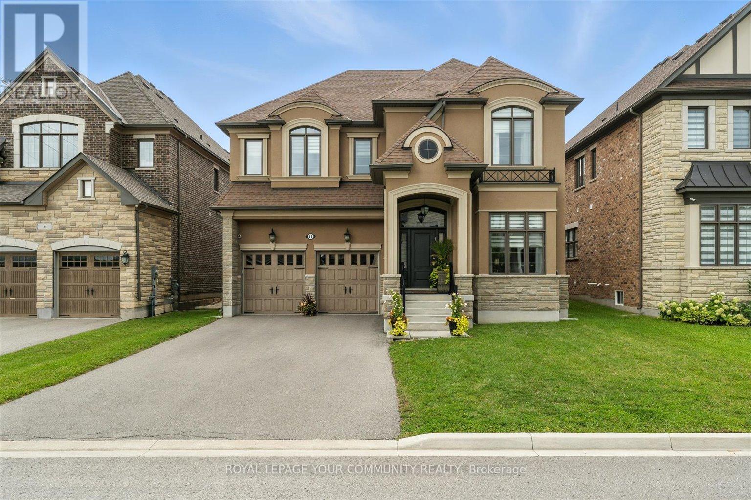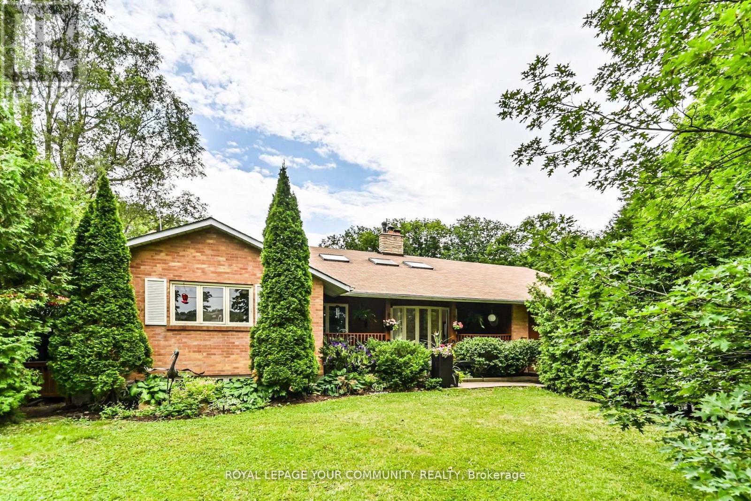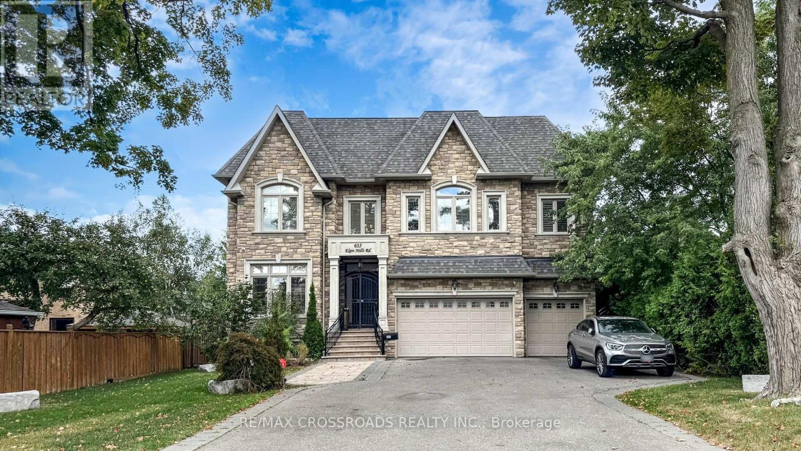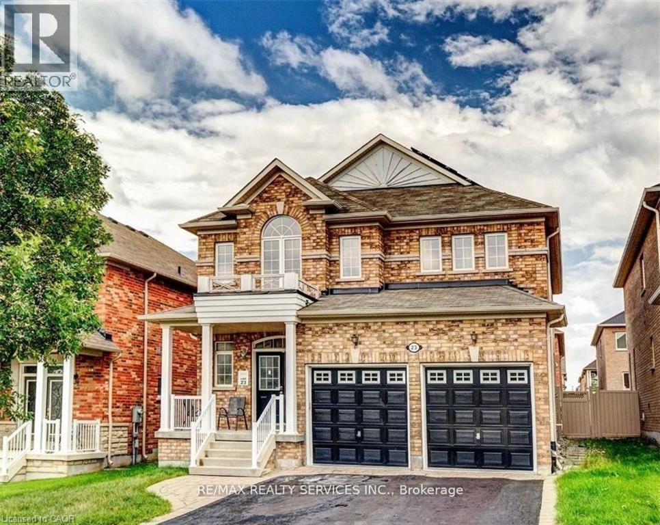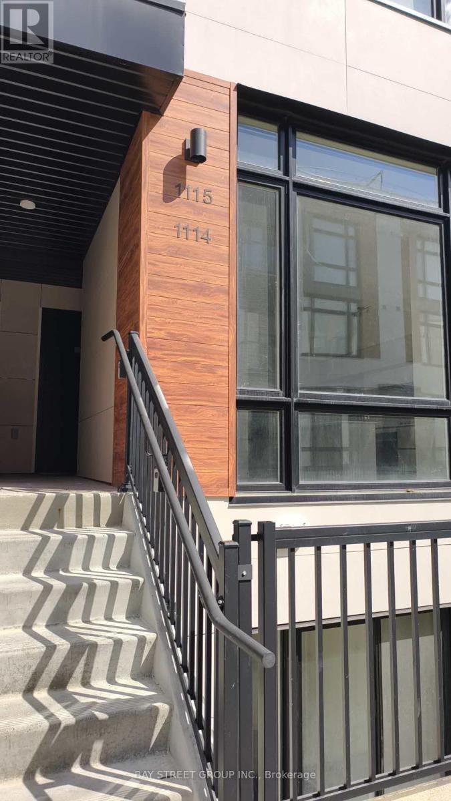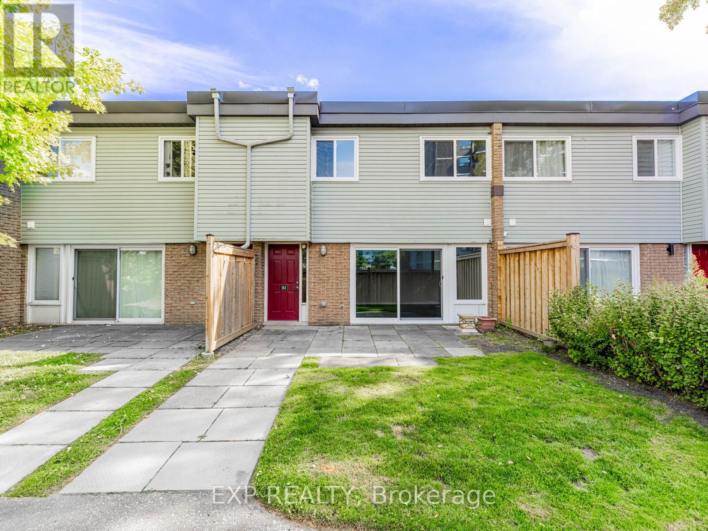- Houseful
- ON
- Richmond Hill
- Oak Ridges
- 54 Vitlor Dr
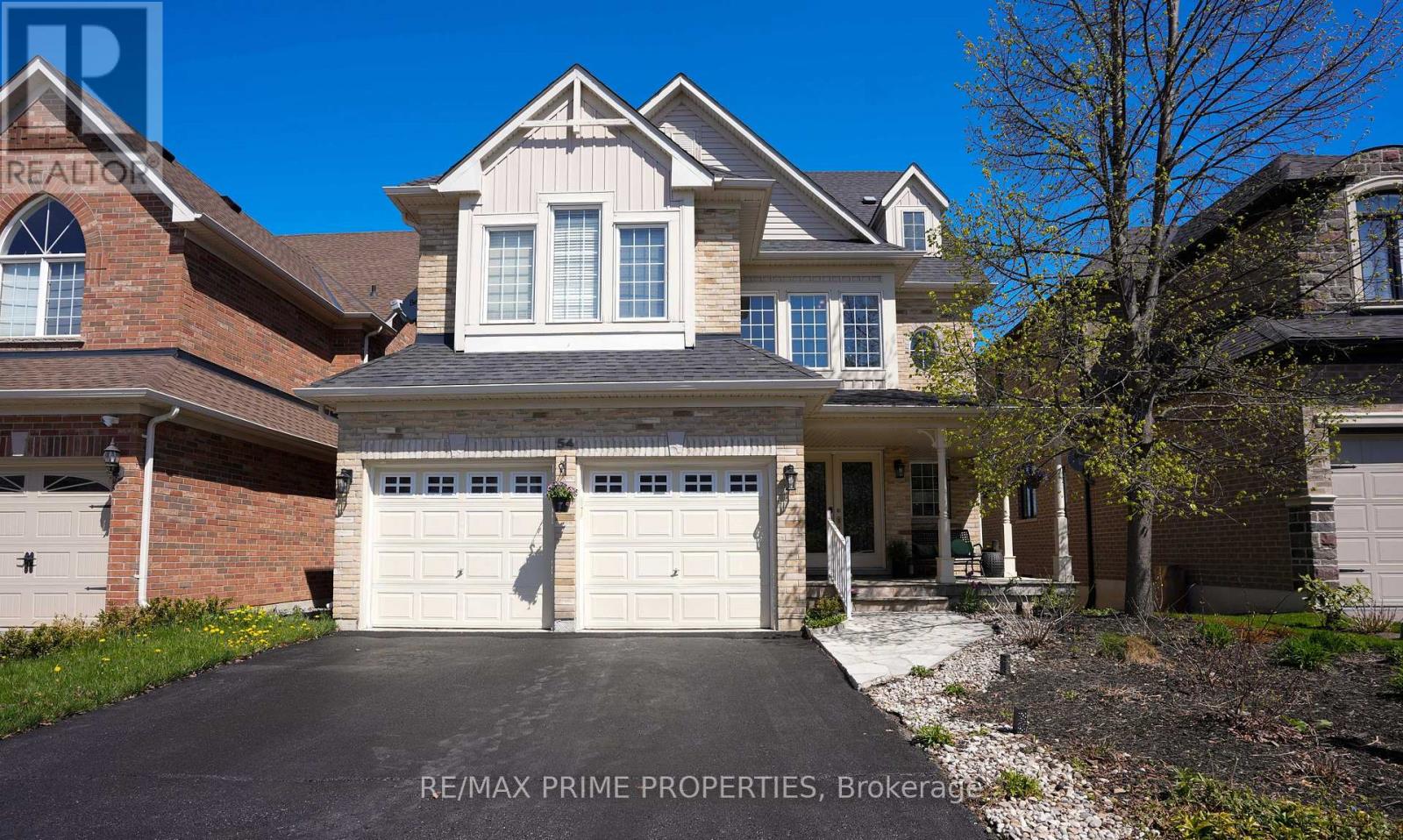
Highlights
Description
- Time on Houseful14 days
- Property typeSingle family
- Neighbourhood
- Median school Score
- Mortgage payment
Situated on a premium ravine lot in one of Richmond Hills most prestigious communities, this exceptional residence offers the perfect balance of refined living and serene natural beauty. completely renovated main floor, where elegance meets functionality. The heart of the home is a chef-inspired kitchen, designed with top-tier finishes and appliances, complete with a walkout to an expansive deck overlooking the ravine ideal for entertaining or peaceful morning coffee.4 generously sized bedrooms, perfect for growing families or hosting guests in comfort. Stunning loft for use as a man cave or home office. The finished lower level, offering a private gym, spacious recreation room, and ample space for relaxation. From the luxurious upgrades to the unparalleled ravine setting, every detail has been carefully curated to offer exceptional value and timeless appeal. This is not just a home its a lifestyle. (id:63267)
Home overview
- Cooling Central air conditioning
- Heat source Natural gas
- Heat type Forced air
- Sewer/ septic Sanitary sewer
- # total stories 2
- # parking spaces 6
- Has garage (y/n) Yes
- # full baths 2
- # half baths 1
- # total bathrooms 3.0
- # of above grade bedrooms 4
- Flooring Carpeted, hardwood
- Subdivision Oak ridges
- Directions 2014984
- Lot size (acres) 0.0
- Listing # N12319547
- Property sub type Single family residence
- Status Active
- Primary bedroom 5.86m X 4.62m
Level: 2nd - 2nd bedroom 3.42m X 4.54m
Level: 2nd - 4th bedroom 3.55m X 3.35m
Level: 2nd - 3rd bedroom 3.58m X 4.11m
Level: 2nd - Loft 9.04m X 4.8m
Level: 3rd - Recreational room / games room 9.22m X 5.41m
Level: Basement - Family room 4.92m X 3.47m
Level: Main - Office 3.78m X 3.14m
Level: Main - Family room 3.98m X 4.24m
Level: Main - Kitchen 5.15m X 5.23m
Level: Main
- Listing source url Https://www.realtor.ca/real-estate/28679409/54-vitlor-drive-richmond-hill-oak-ridges-oak-ridges
- Listing type identifier Idx

$-4,933
/ Month



