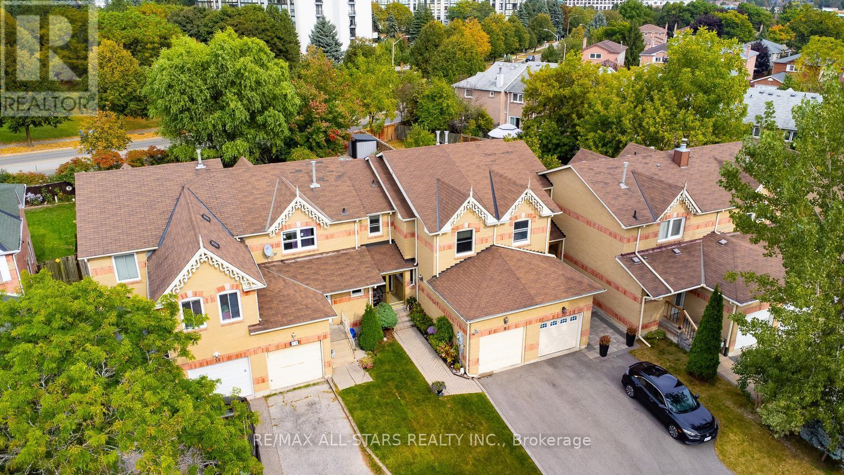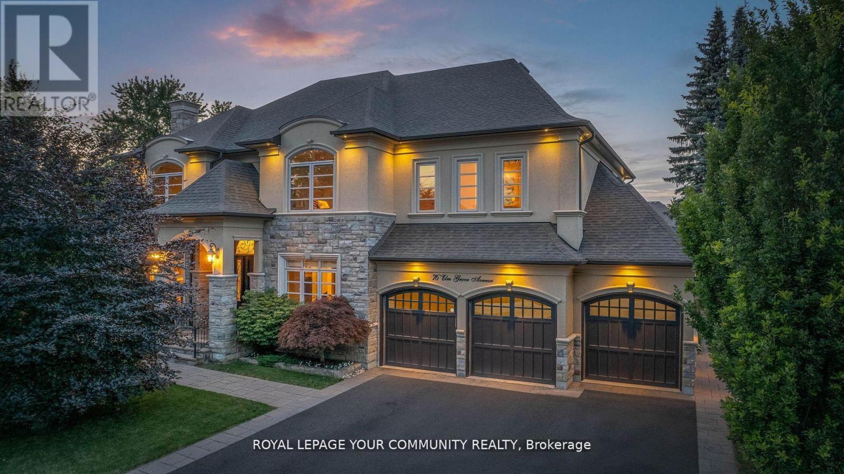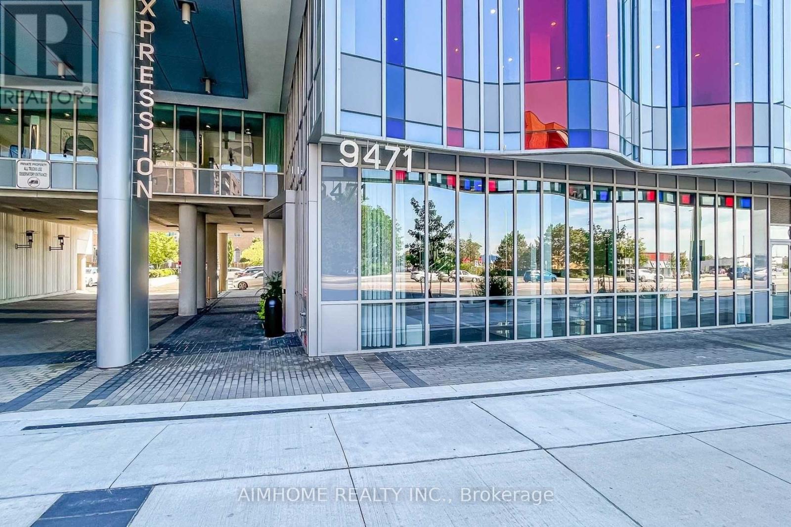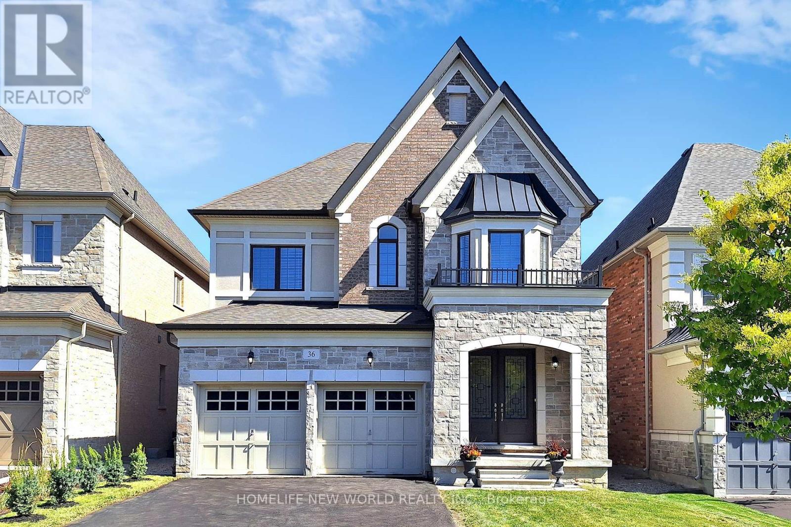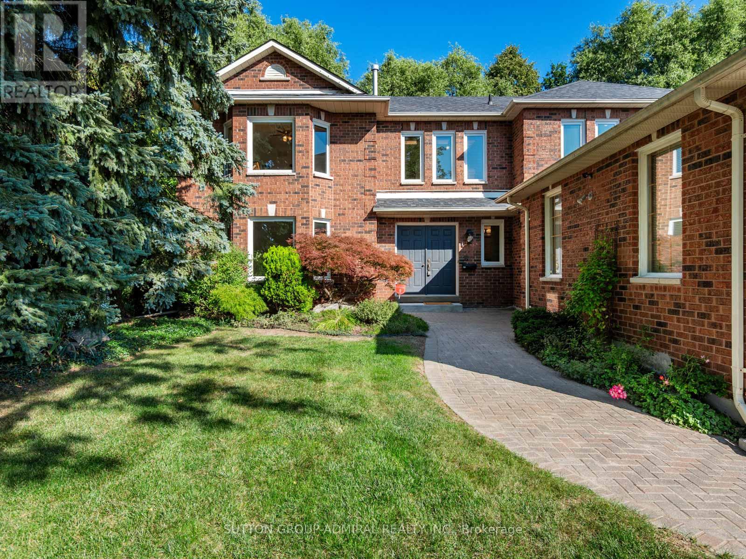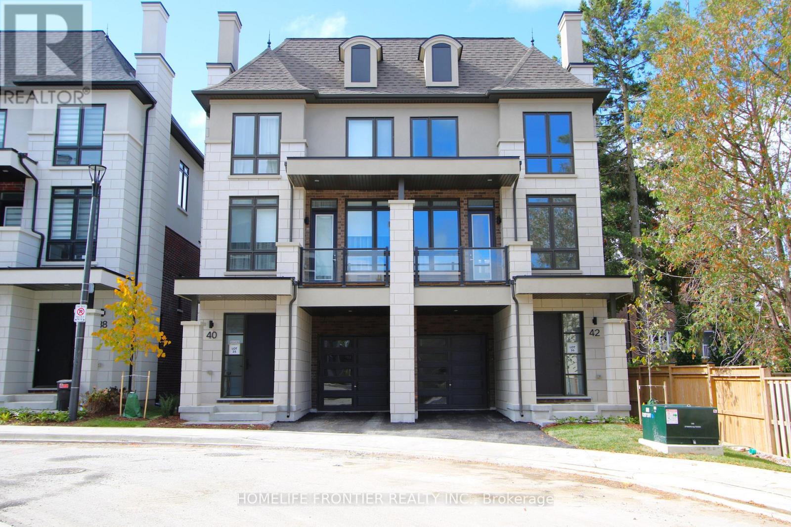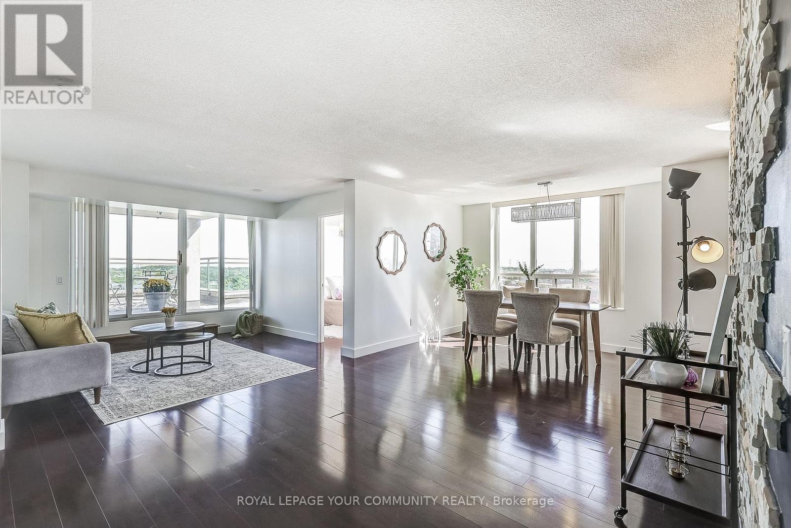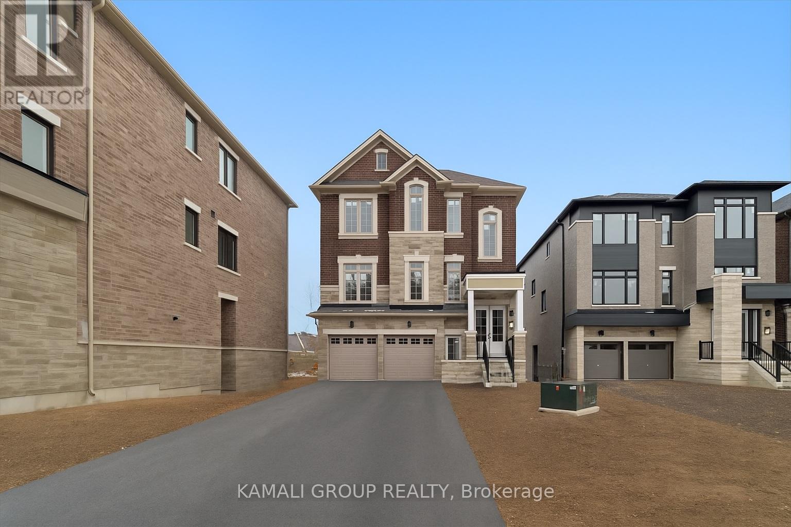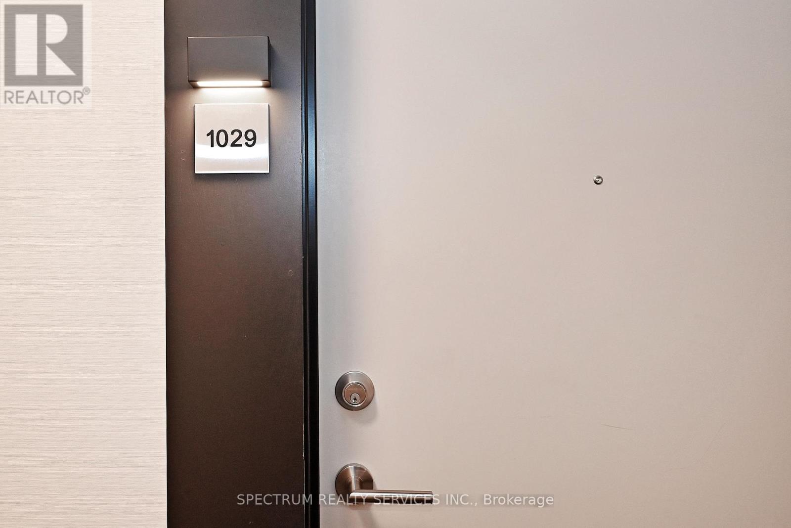- Houseful
- ON
- Richmond Hill
- Jefferson
- 56 Wicker Dr
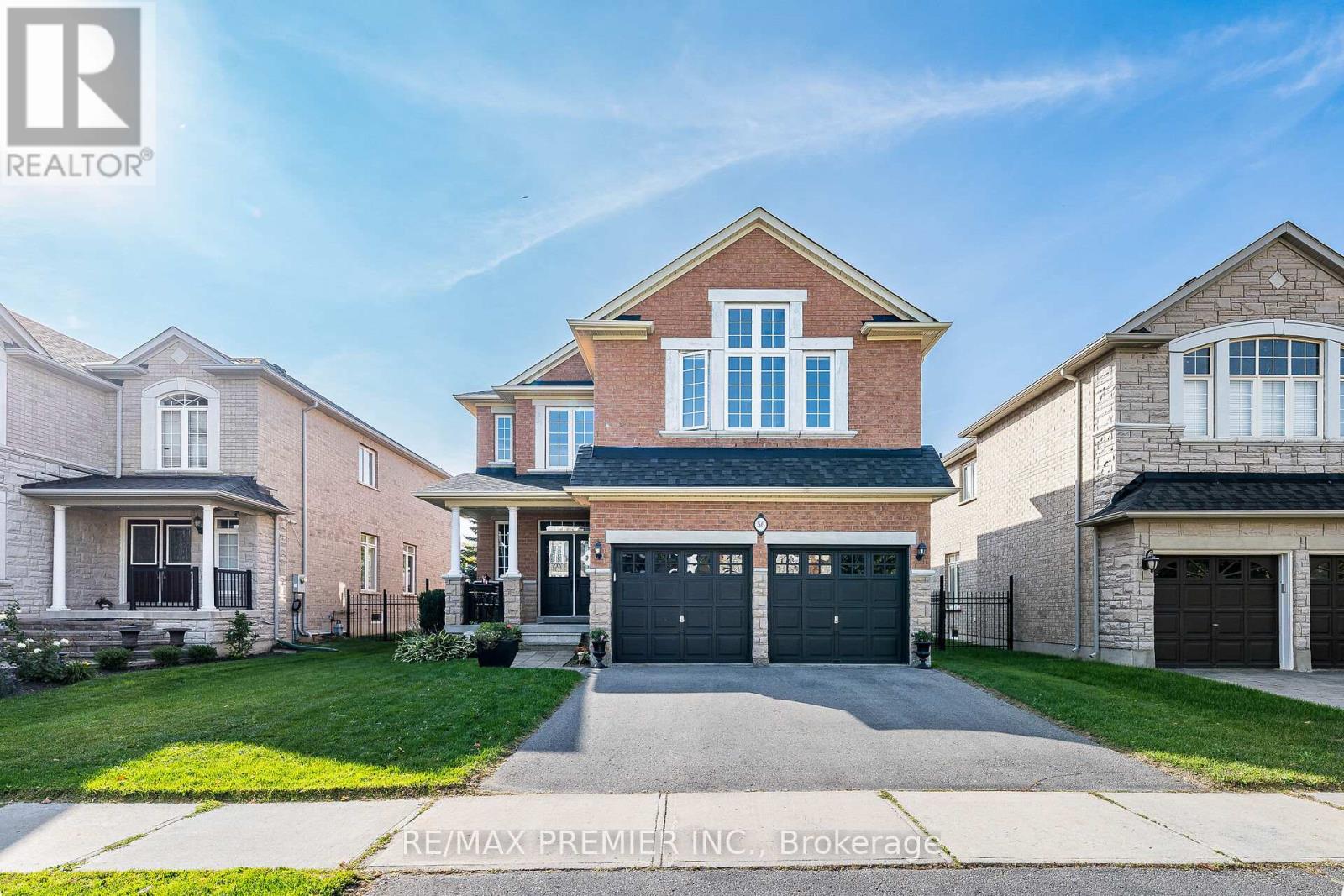
Highlights
Description
- Time on Housefulnew 6 hours
- Property typeSingle family
- Neighbourhood
- Median school Score
- Mortgage payment
This stunning home located at 56 Wicker Drive is a true gem! Perfectly situated in the highly sought-after Jefferson community, and nestled on a premium lot in a quiet enclave of executive homes. The property backs directly onto the Oak Ridges Moraine's Saigeon Trail Conservation, offering views of a private, forested oasis. Step through the double-door entry to a grand foyer with a soaring, light-filled vaulted ceiling. The 4,000 sq. ft. (approx.) of living space is a showcase of luxury, featuring 9-foot ceilings, gleaming hardwood floors, a cozy three-way gas fireplace, as well as countless main floor upgrades. The chef-inspired kitchen boasts a sleek floating island and a bright, sun-drenched oval-shaped breakfast area. Walk upstairs to the spacious primary suite, with an oval sitting nook, overlooking serene views of the forest; includes a walk-in closet and a spa-like 4-piece ensuite with a Jacuzzi tub. Moreover, the second floor offers a unique guest suite with impressive cathedral ceilings and a private 4-piece ensuite with a Jacuzzi tub and Stand-up shower, ideal for visitors or the in-laws. The professionally finished basement adds to the home's appeal with a massive great room, a workout area, a roughed-in kitchen and a beautifully finished 3-piece bathroom. The private backyard is a peaceful sanctuary with a patterned concrete patio and a gazebo, creating an ideal setting for outdoor entertaining or quiet relaxation. Enjoy an unbeatable location just steps from top-rated schools including Richmond Hill High School and St. Theresa of Lisieux Catholic High School as well as parks, walking trails, and shopping. (id:63267)
Home overview
- Cooling Central air conditioning
- Heat source Natural gas
- Heat type Forced air
- Sewer/ septic Sanitary sewer
- # total stories 2
- Fencing Fenced yard
- # parking spaces 4
- Has garage (y/n) Yes
- # full baths 4
- # half baths 1
- # total bathrooms 5.0
- # of above grade bedrooms 4
- Flooring Laminate, ceramic, hardwood, carpeted
- Has fireplace (y/n) Yes
- Community features Community centre
- Subdivision Jefferson
- Directions 1465370
- Lot size (acres) 0.0
- Listing # N12409468
- Property sub type Single family residence
- Status Active
- 3rd bedroom 4.9m X 3.37m
Level: 2nd - Primary bedroom 8.31m X 3.57m
Level: 2nd - 4th bedroom 4.76m X 3.22m
Level: 2nd - 2nd bedroom 3.64m X 3.03m
Level: 2nd - Exercise room Measurements not available
Level: Basement - Bathroom Measurements not available
Level: Basement - Recreational room / games room 7m X 7.83m
Level: Basement - Den Measurements not available
Level: Basement - Eating area 3.49m X 3.38m
Level: Main - Family room 5.28m X 4.21m
Level: Main - Living room 6.06m X 3.96m
Level: Main - Kitchen 4.96m X 4.36m
Level: Main - Dining room 6.06m X 3.96m
Level: Main
- Listing source url Https://www.realtor.ca/real-estate/28875685/56-wicker-drive-richmond-hill-jefferson-jefferson
- Listing type identifier Idx

$-4,797
/ Month

