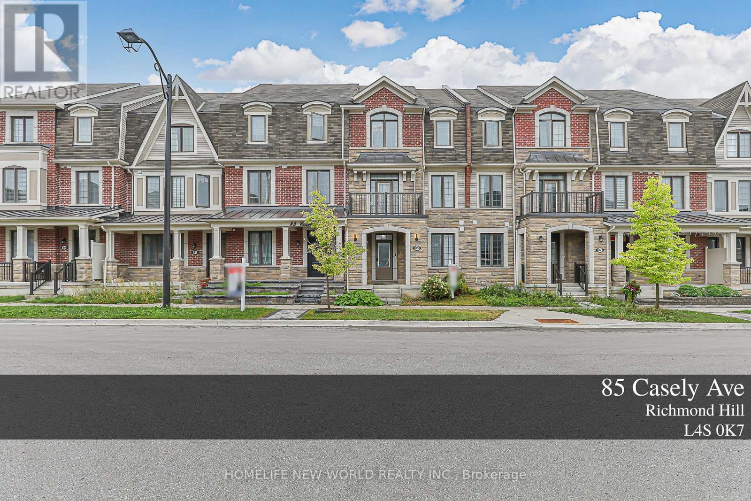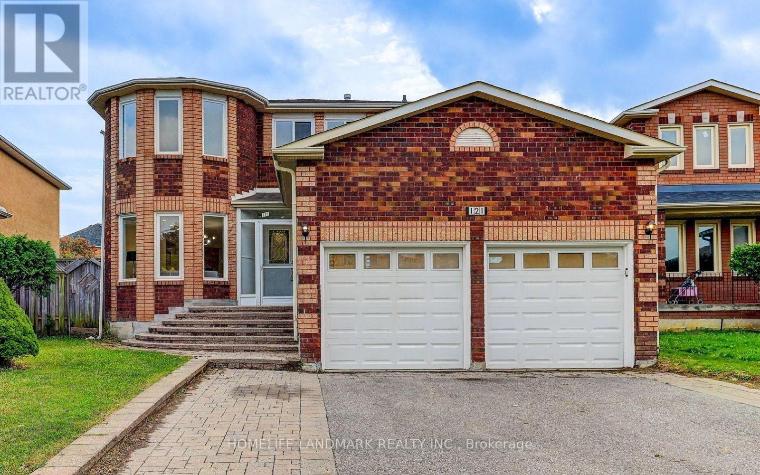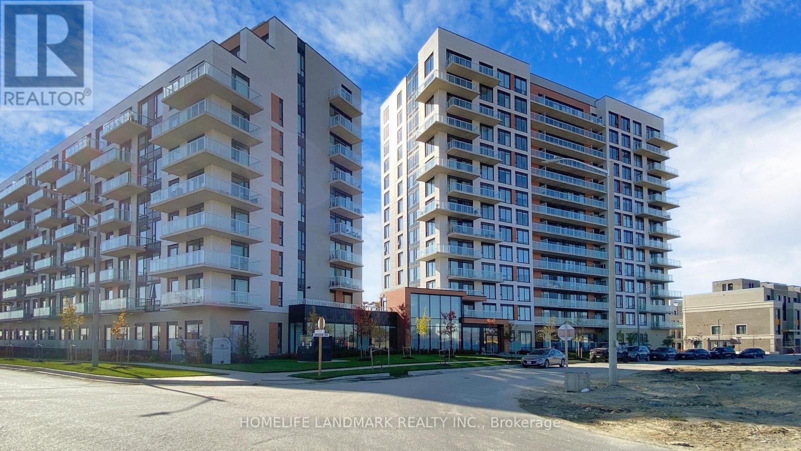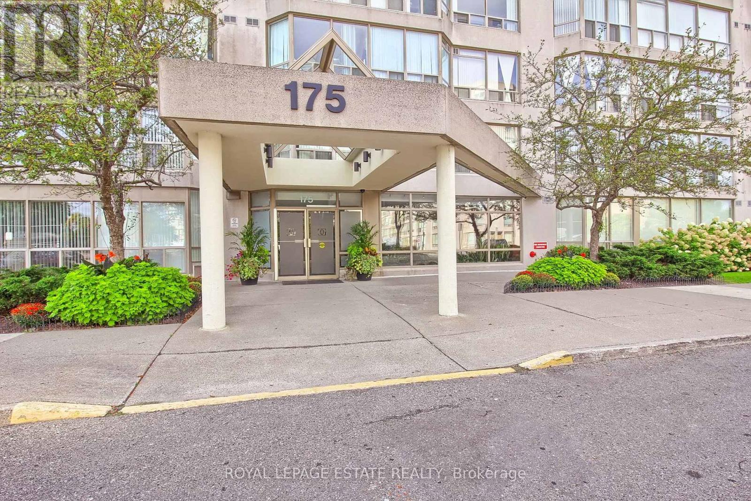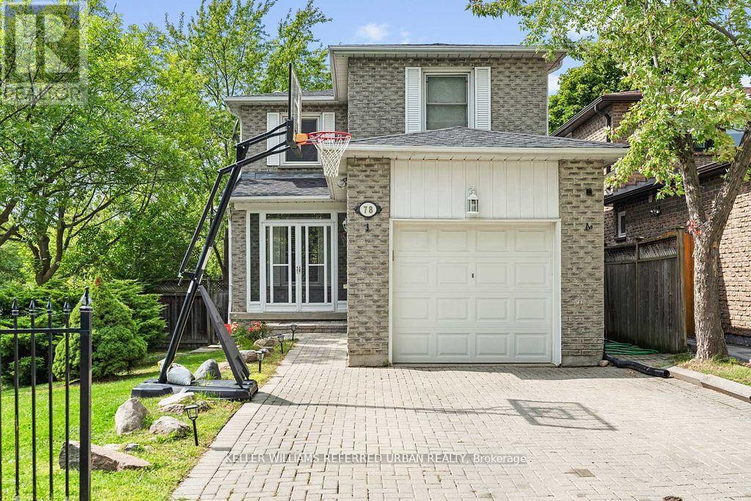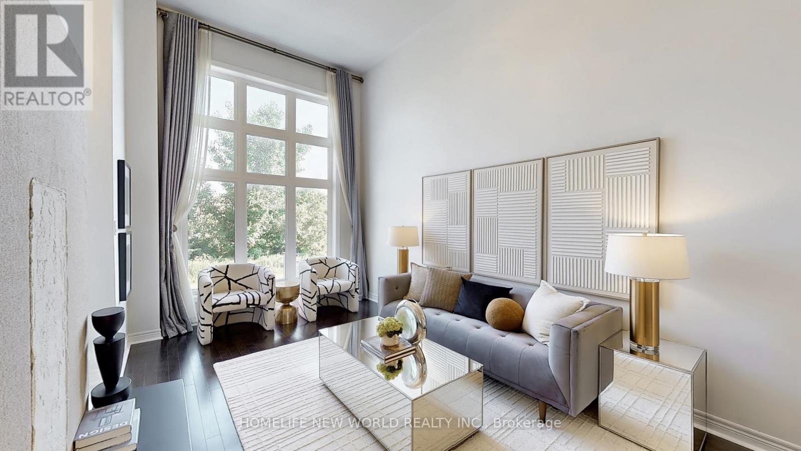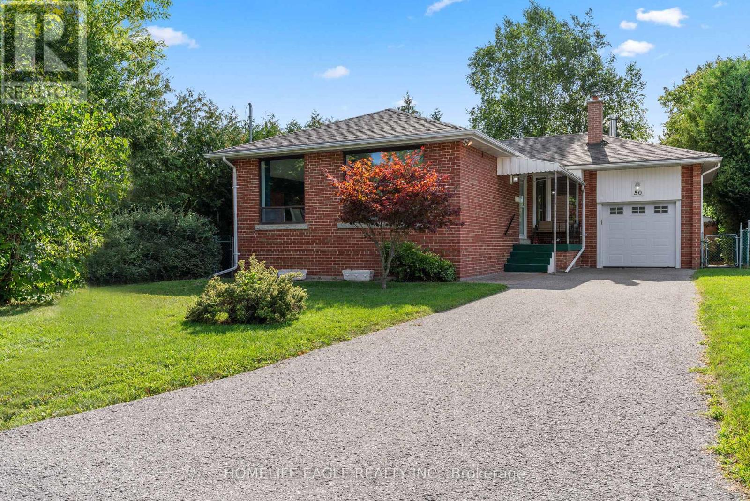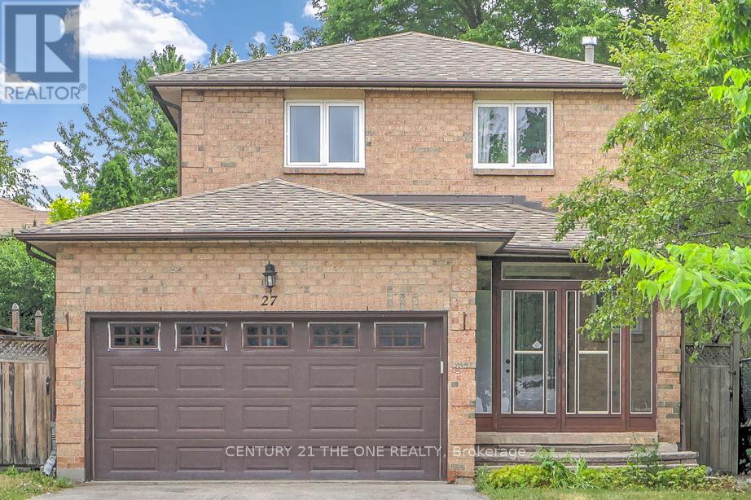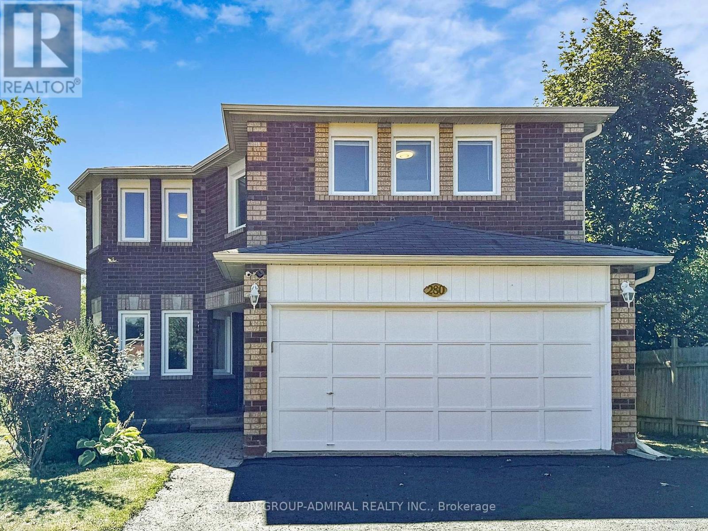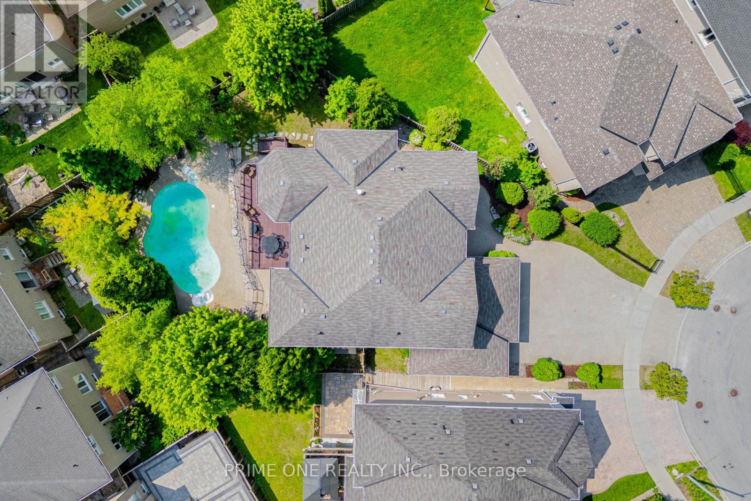- Houseful
- ON
- Richmond Hill
- Rouge Woods
- 57 Melbourne Dr
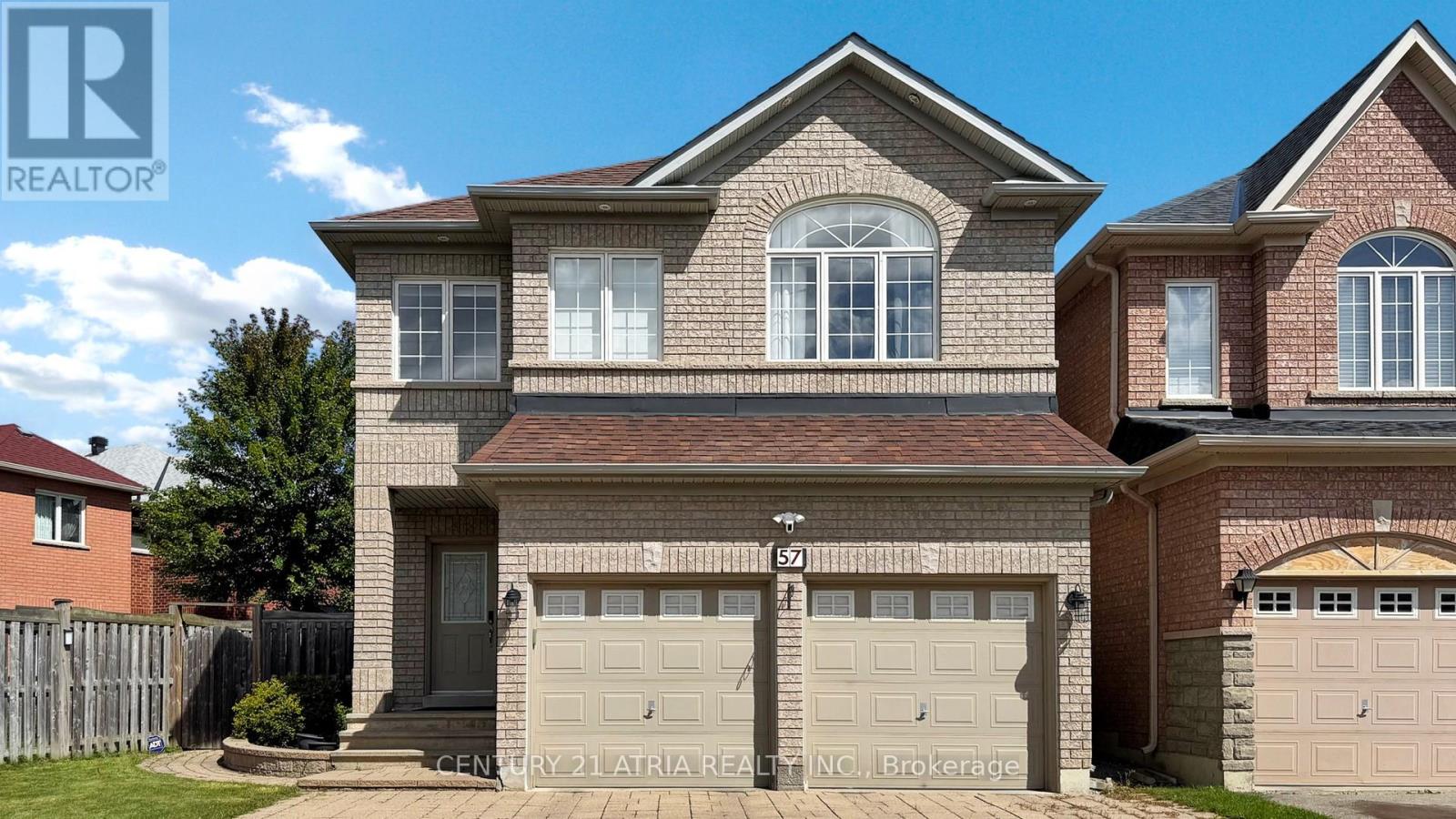
Highlights
Description
- Time on Housefulnew 8 hours
- Property typeSingle family
- Neighbourhood
- Median school Score
- Mortgage payment
Immaculate 4 Bedrooms, 2-Storey Detached Home In Prestigious Rouge Woods Area; 9' High Ceiling on Main Floor; Pot Lights Throughout Entire House; 2442 Sq Ft of Luxury Above-ground Living Space; Beautiful Gourmet Kitchen with 36 inch S/S Fridge, Huge Center Island with Quartz Counter Top; Gas Fireplace; Direct Access To Double Garage; Fully Fenced Yard; Natural Gas BBQ Hookup and Hot/Cold Water Outside Shower; Automatic Sprinkler System in Front & Backyard(As-is); Outdoor Recessed Lighting; Close To All Amenities, Shopping, Schools & Banks; Easy Access To Hwy 404; Main Floor Laundry; Sought After School District - Redstone Public School, Richmond Green Secondary School, Our Lady of Help Catholic School, Michaelle Jean Public School with French Immersion; Bathroom Renovations (2022); Renovated High Ceiling Nanny Apartment in Basement with Living Room, Kitchen, Bedroom with 4-Pc En-suite (2022); Cold Room. (id:63267)
Home overview
- Cooling Central air conditioning
- Heat source Natural gas
- Heat type Forced air
- Sewer/ septic Sanitary sewer
- # total stories 2
- # parking spaces 5
- Has garage (y/n) Yes
- # full baths 3
- # half baths 1
- # total bathrooms 4.0
- # of above grade bedrooms 5
- Flooring Hardwood
- Subdivision Rouge woods
- Lot size (acres) 0.0
- Listing # N12426094
- Property sub type Single family residence
- Status Active
- Bedroom 4.02m X 3.91m
Level: 2nd - Bedroom 3.92m X 3.76m
Level: 2nd - Primary bedroom 5.59m X 4.27m
Level: 2nd - Bedroom 5.08m X 3.46m
Level: 2nd - Sitting room 2.74m X 2.08m
Level: 2nd - Living room 5.41m X 3.3m
Level: Basement - Kitchen 7.92m X 3.63m
Level: Basement - Bedroom 3.63m X 3.23m
Level: Basement - Kitchen 5.49m X 3.71m
Level: Main - Dining room 5.16m X 3.63m
Level: Main - Living room 7.29m X 4.65m
Level: Main
- Listing source url Https://www.realtor.ca/real-estate/28911734/57-melbourne-drive-richmond-hill-rouge-woods-rouge-woods
- Listing type identifier Idx

$-4,397
/ Month

