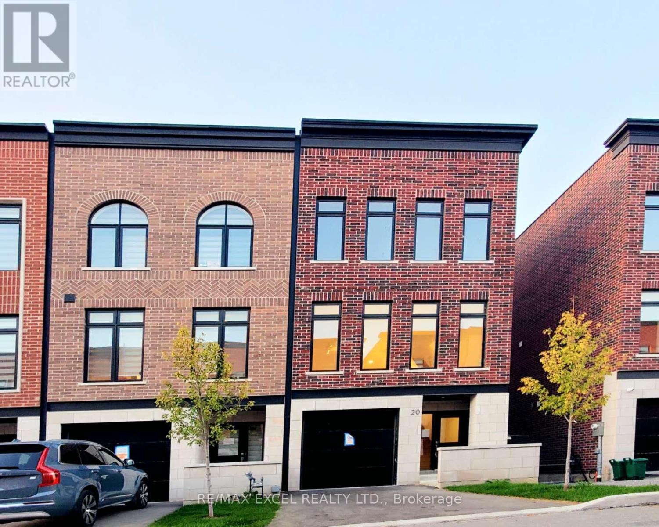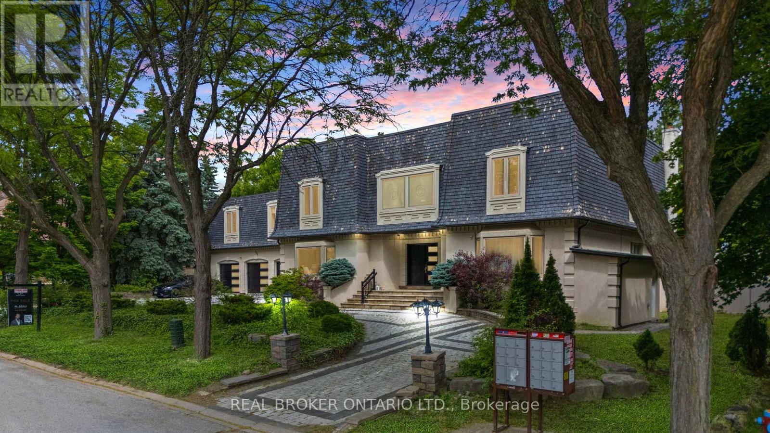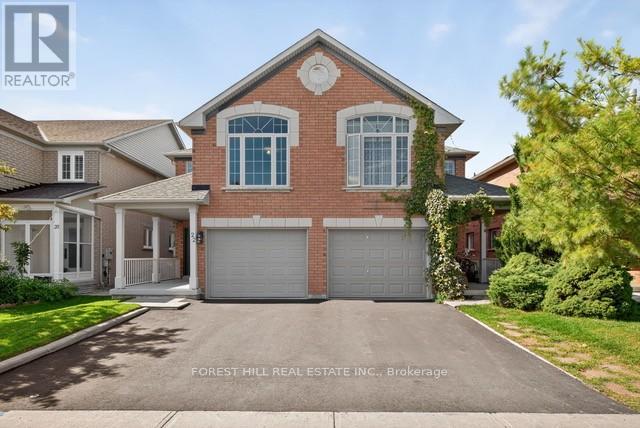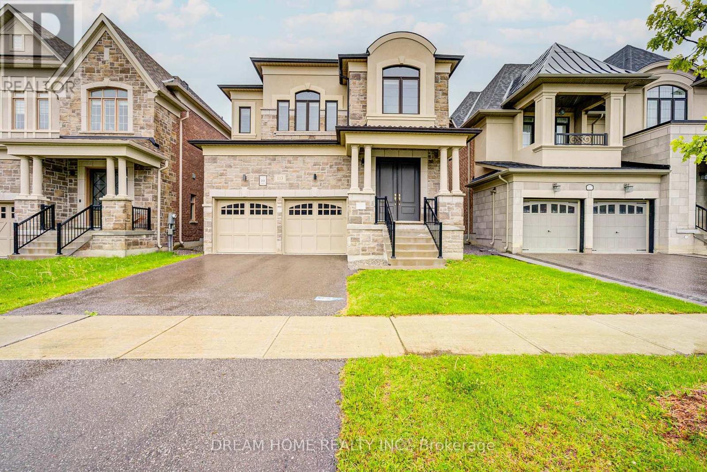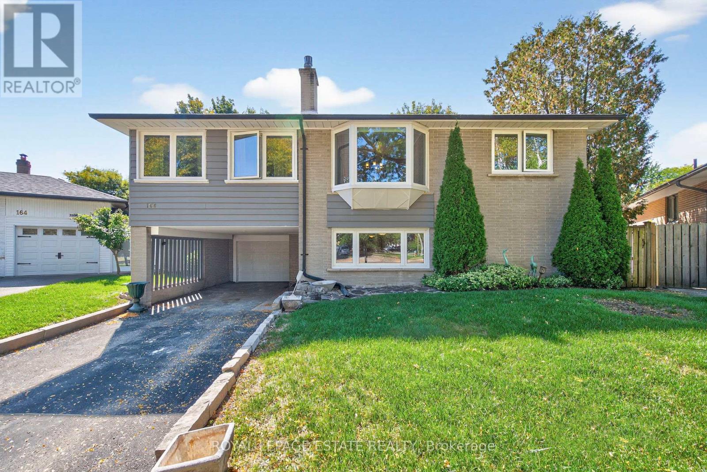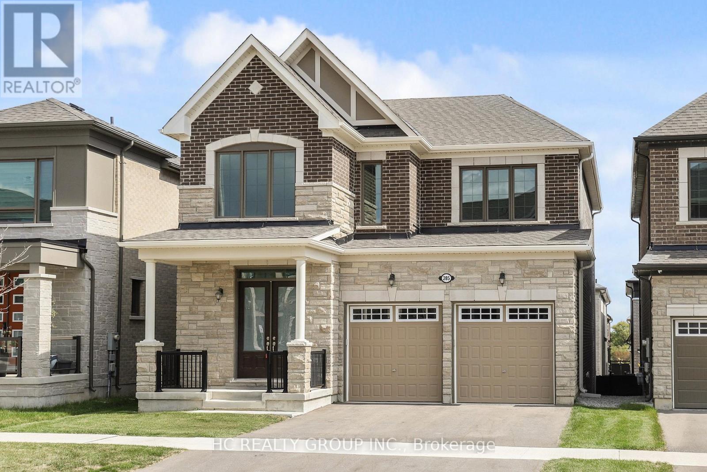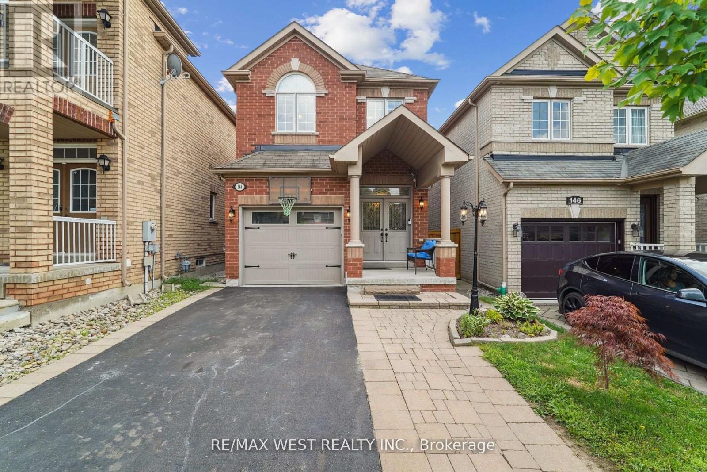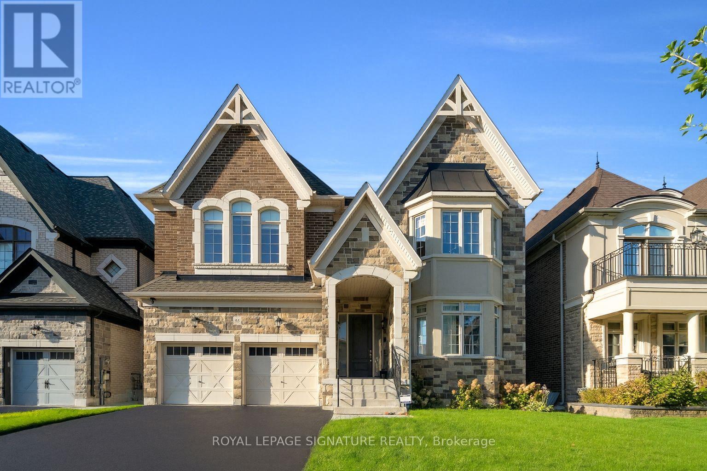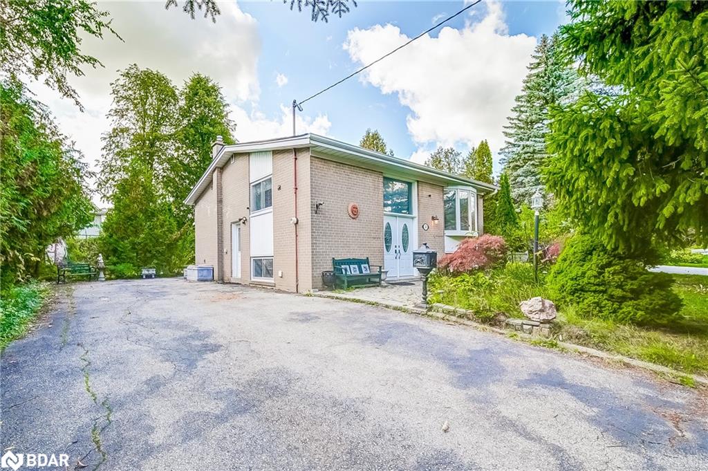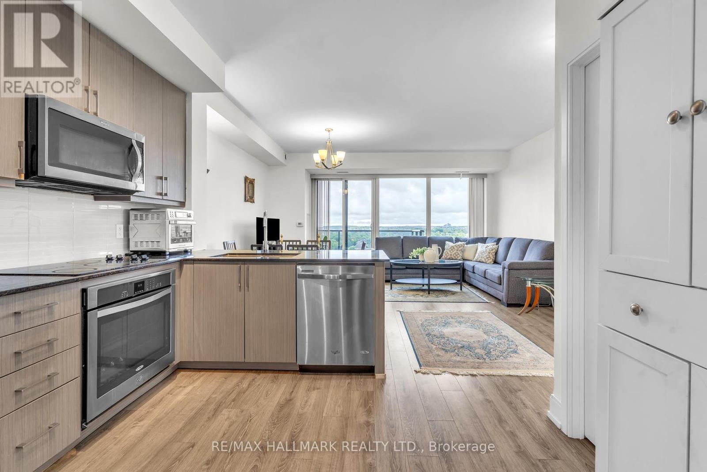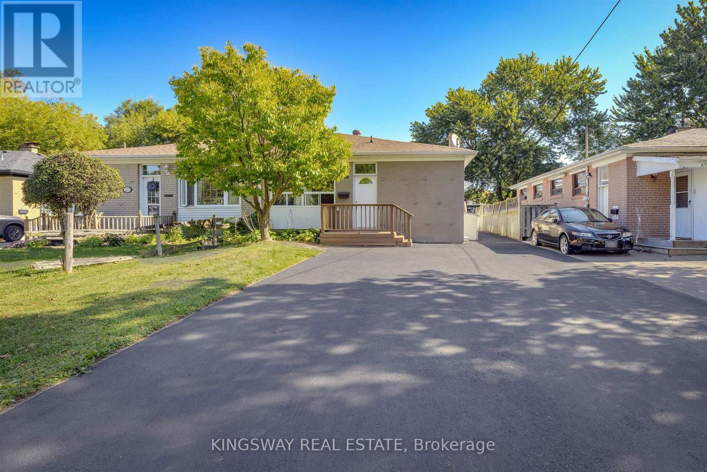- Houseful
- ON
- Richmond Hill
- Oak Ridges
- 57 Routledge Dr
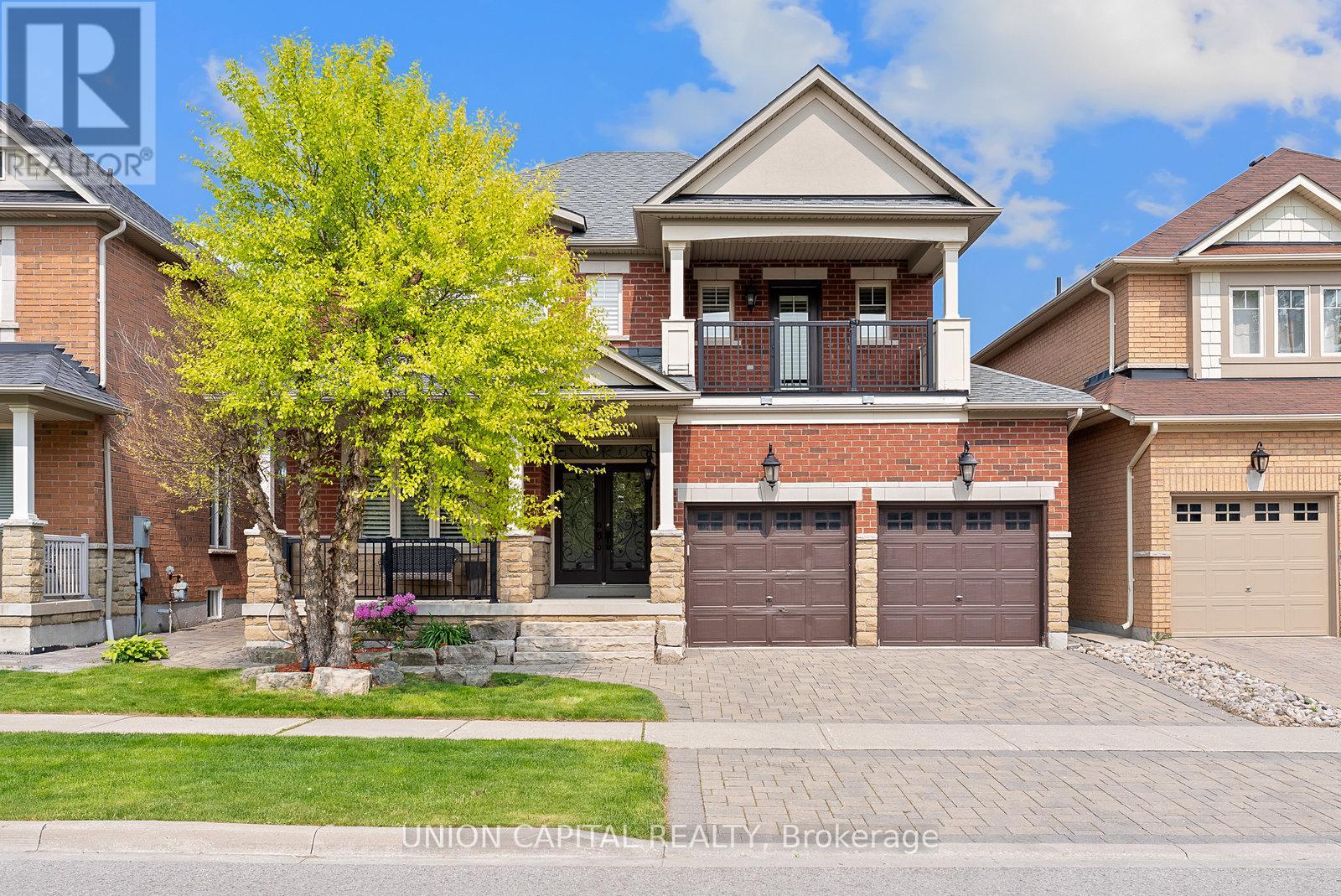
Highlights
Description
- Time on Houseful52 days
- Property typeSingle family
- Neighbourhood
- Median school Score
- Mortgage payment
Experience unparalleled craftsmanship and luxury in this stunning two-storey Exceptional Executive Home, featuring 4 spacious bedrooms and 4 bathrooms, perfectly positioned on a rarely offered ultra-premium ravine lot backing onto hundreds of acres of protected greenspace. Designed with meticulous attention to detail, this fully upgraded executive residence boasts custom millwork, elegant Creme Marfil marble, Wolf & Viking appliances, built-infridge/freezer, California shutters and potlights throughout and more. The chefs kitchen flows seamlessly into a professionally finished basement complete with a wine cellar ideal for refined entertaining. Step outside to your private outdoor oasis, featuring a tranquil waterfall, inlay patio lighting, and automated sprinkler system perfect for hosting, relaxing, and creating lasting memories. Extras: Sprinkler system, custom patio lighting, professionally landscaped grounds. A true turnkey opportunity for the discerning buyer. Be sure to view the virtual tour. Full features attached. (id:63267)
Home overview
- Cooling Central air conditioning
- Heat source Natural gas
- Heat type Forced air
- Sewer/ septic Sanitary sewer
- # total stories 2
- Fencing Fully fenced
- # parking spaces 4
- Has garage (y/n) Yes
- # full baths 4
- # half baths 1
- # total bathrooms 5.0
- # of above grade bedrooms 4
- Flooring Hardwood
- Community features Community centre
- Subdivision Oak ridges
- Lot desc Landscaped, lawn sprinkler
- Lot size (acres) 0.0
- Listing # N12347361
- Property sub type Single family residence
- Status Active
- 2nd bedroom 4.15m X 3.35m
Level: 2nd - Primary bedroom 6.06m X 3.66m
Level: 2nd - 3rd bedroom 3.66m X 3.35m
Level: 2nd - 4th bedroom 4.09m X 4.27m
Level: 2nd - Recreational room / games room 20m X 10m
Level: Basement - Living room 3.35m X 3.05m
Level: Main - Eating area 3.05m X 3.69m
Level: Main - Family room 3.66m X 5.49m
Level: Main - Dining room 6.1m X 3.35m
Level: Main - Kitchen 3.11m X 3.76m
Level: Main
- Listing source url Https://www.realtor.ca/real-estate/28739743/57-routledge-drive-richmond-hill-oak-ridges-oak-ridges
- Listing type identifier Idx

$-5,331
/ Month

