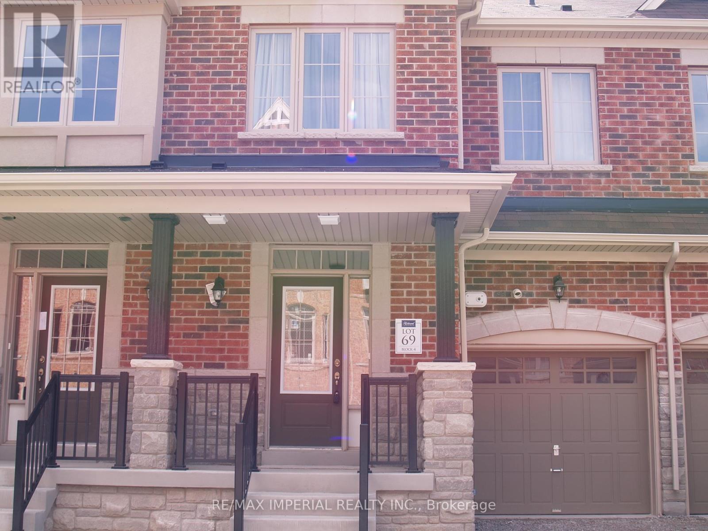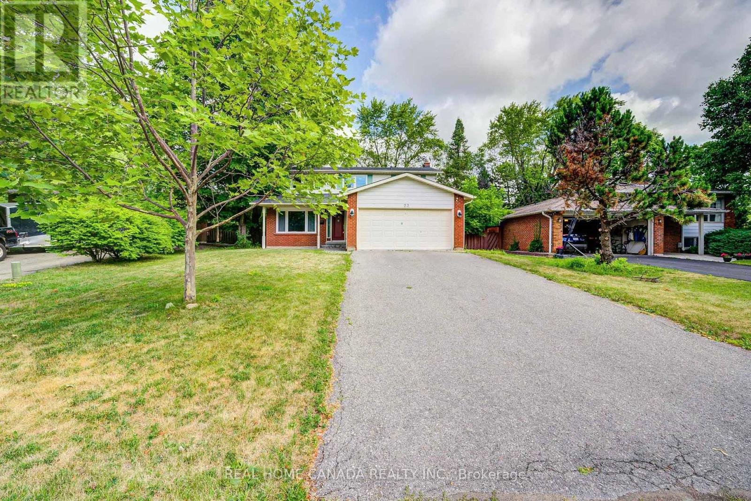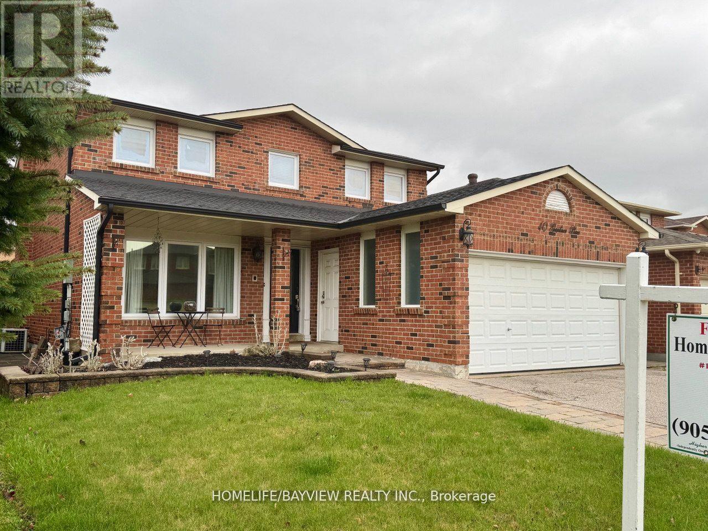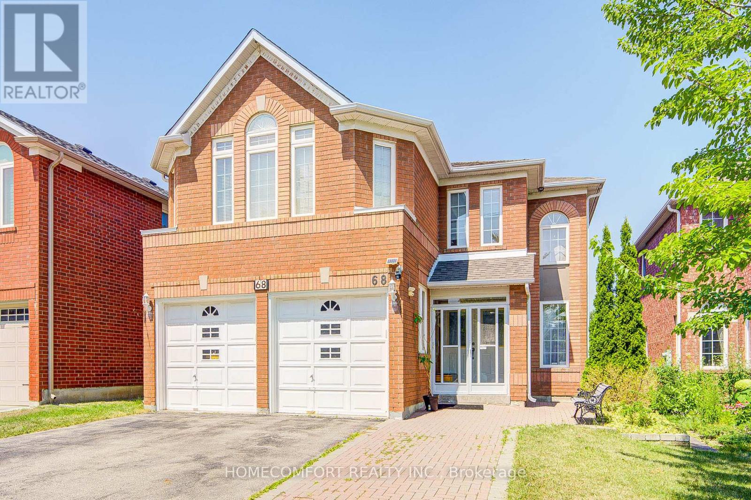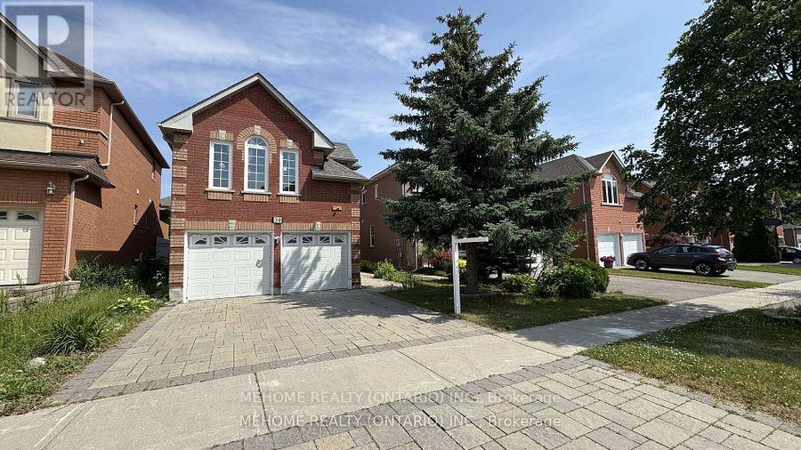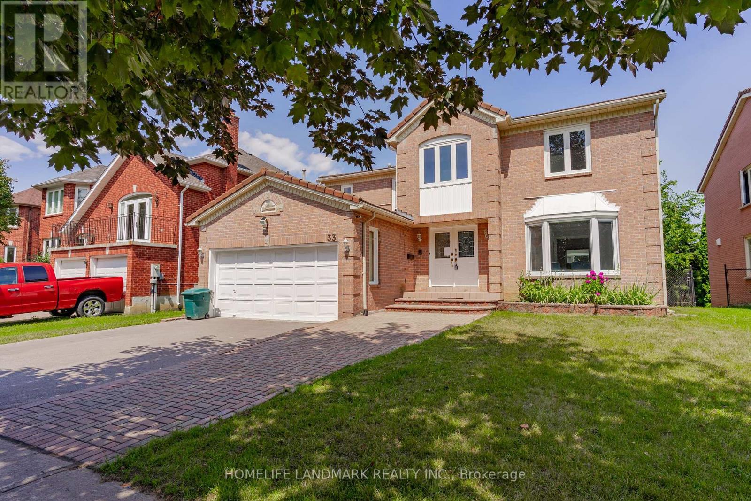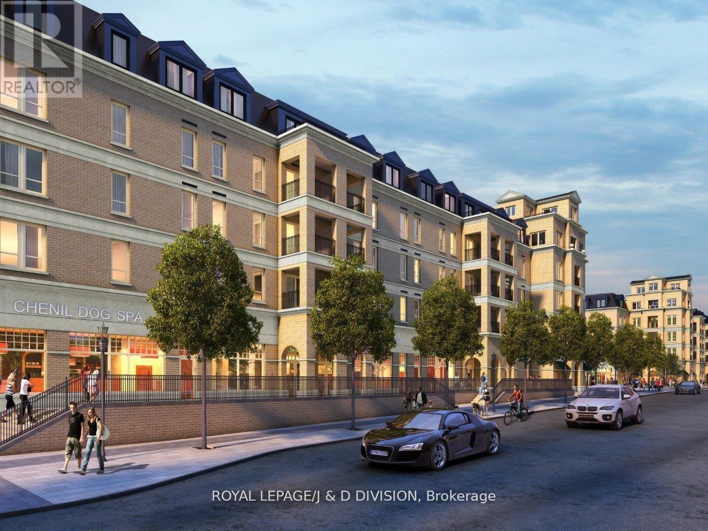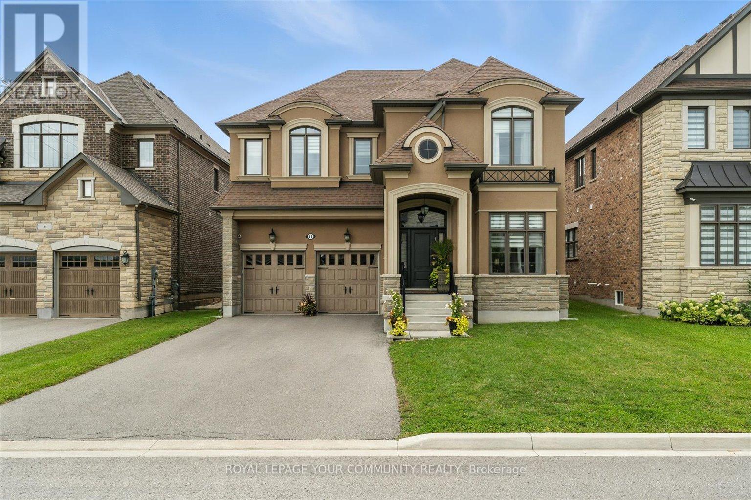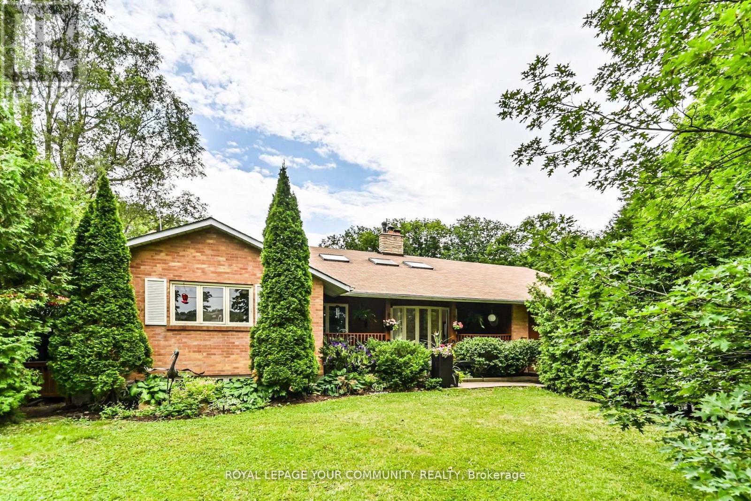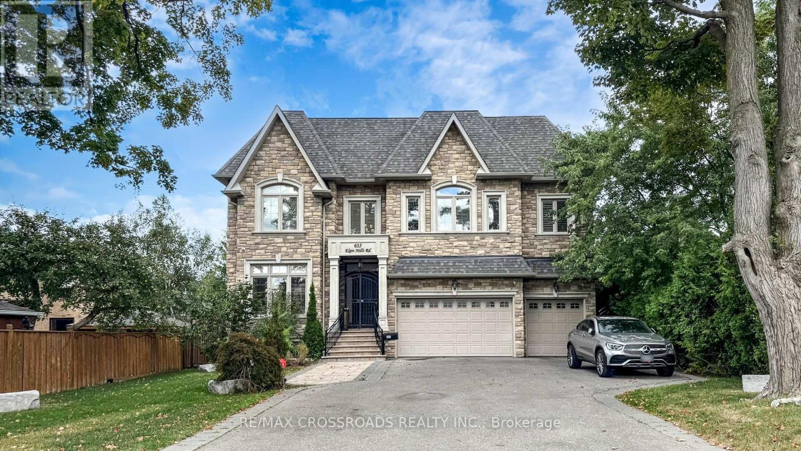- Houseful
- ON
- Richmond Hill
- Jefferson
- 58 Shadow Falls Dr
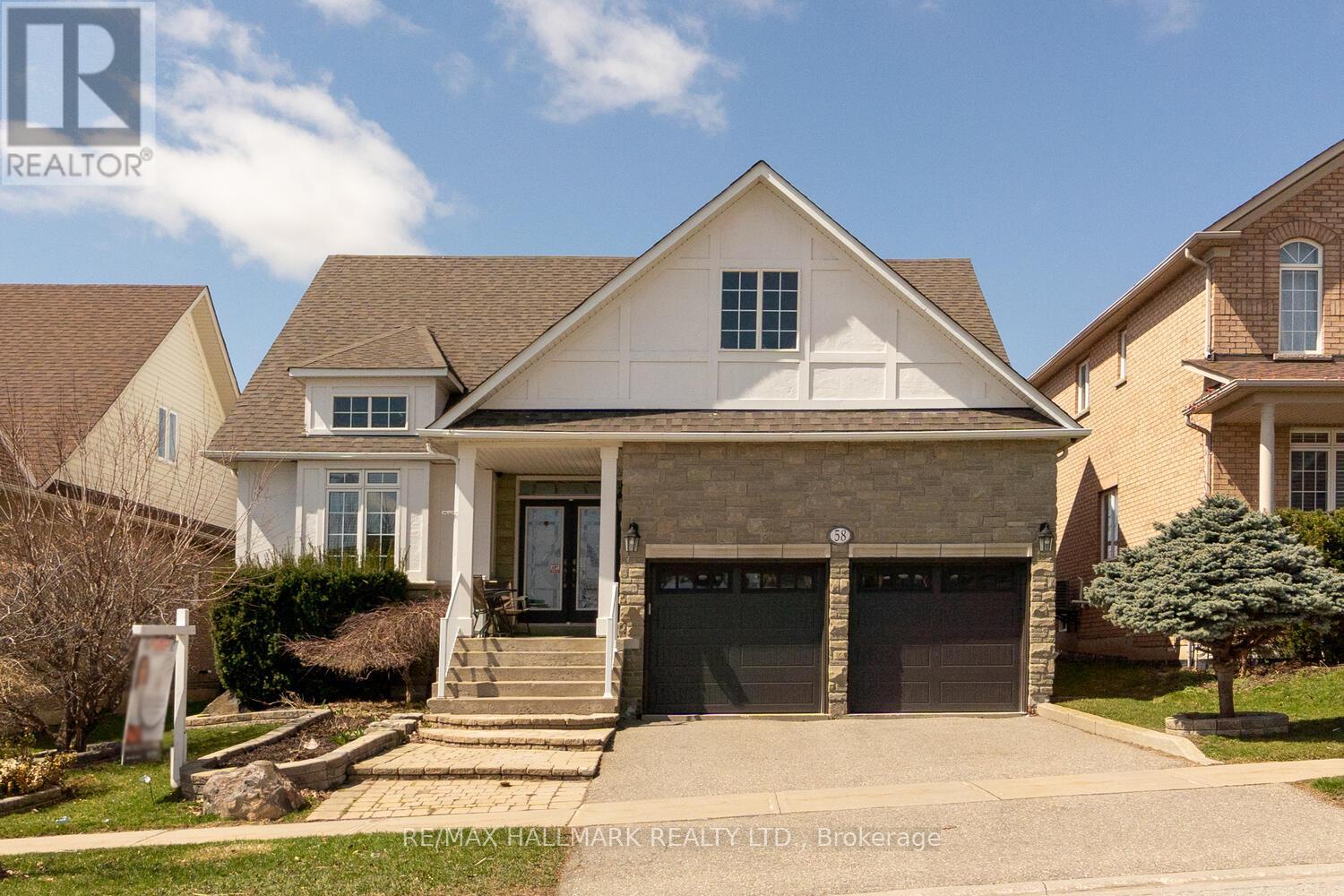
58 Shadow Falls Dr
58 Shadow Falls Dr
Highlights
Description
- Time on Houseful11 days
- Property typeSingle family
- Neighbourhood
- Median school Score
- Mortgage payment
INCOME GENERATING BASEMENT - This Magnificent, Once-In-A-Lifetime Bungaloft Is Beautifully Set On An Exquisite Ravine Lot Among Treasured Natural Landscape With Unrivalled Private Vistas & Stunning Idyllic Views Over The Ravine In Beautiful Neighborhood W/Nature Trails. Undeniable Timelessness And Boundless Sophistication Envelope The Entire Property. Indoor-Outdoor Beauty Blends Harmoniously. Impeccable Clean Lines Define The Architectural Artistry Seen Throughout. Fabulous School Area, Close To Shops, Community Centre, Lake, Park, Golf Club. A Fully Finished Basement Apartment, Large Recreation Room, Full Kitchen, Three Additional Bedrooms, And Two Washrooms. This Space Is A Perfect Rental Property. With Many Upscale Finishes In A Great Location And Close To Major Amenities, Your Family Will Surely Love Living In This Home! (id:63267)
Home overview
- Cooling Central air conditioning
- Heat source Natural gas
- Heat type Forced air
- Sewer/ septic Sanitary sewer
- # total stories 2
- # parking spaces 4
- Has garage (y/n) Yes
- # full baths 4
- # half baths 1
- # total bathrooms 5.0
- # of above grade bedrooms 7
- Flooring Hardwood
- Subdivision Jefferson
- View View
- Lot size (acres) 0.0
- Listing # N12274227
- Property sub type Single family residence
- Status Active
- 3rd bedroom 4.11m X 3.76m
Level: 2nd - 4th bedroom 3.53m X 3.53m
Level: 2nd - Loft 4.92m X 3.18m
Level: 2nd - 2nd bedroom 3.82m X 3.54m
Level: Basement - Living room 7.42m X 6.83m
Level: Basement - Primary bedroom 5.28m X 3.58m
Level: Basement - Kitchen 3.77m X 3.48m
Level: Basement - 3rd bedroom 3.53m X 3.11m
Level: Basement - Dining room 3.87m X 3.35m
Level: Main - Primary bedroom 4.57m X 3.96m
Level: Main - 2nd bedroom 3.07m X 3.05m
Level: Main - Kitchen 3.65m X 3.56m
Level: Main - Living room 3.5m X 3.35m
Level: Main - Family room 5.18m X 3.65m
Level: Main
- Listing source url Https://www.realtor.ca/real-estate/28582900/58-shadow-falls-drive-richmond-hill-jefferson-jefferson
- Listing type identifier Idx

$-4,666
/ Month

