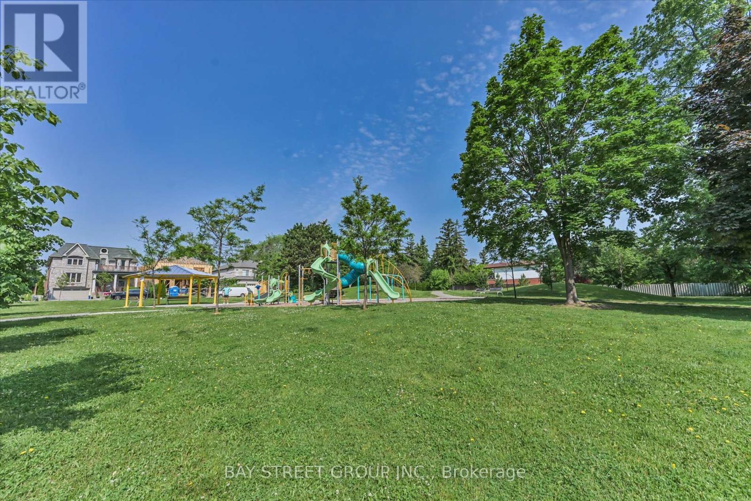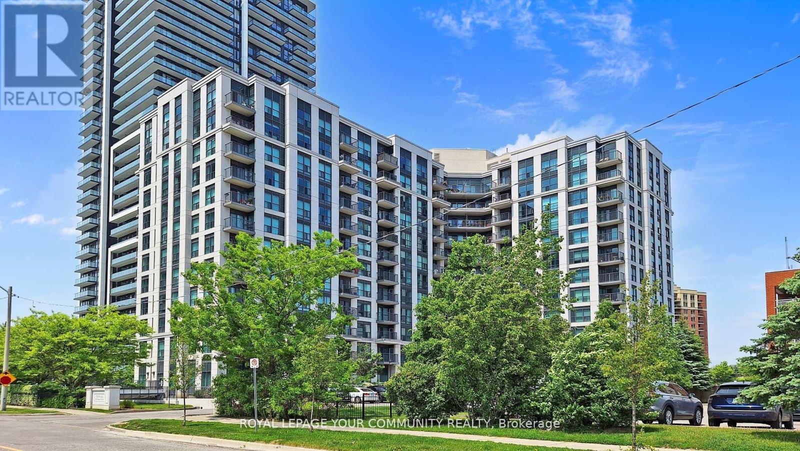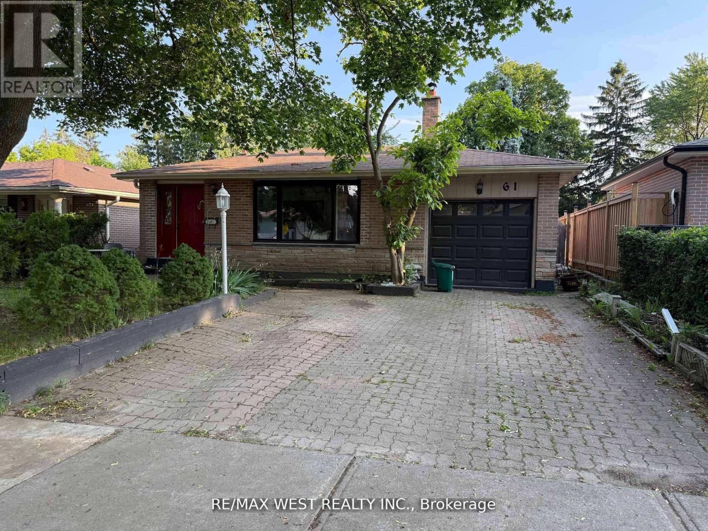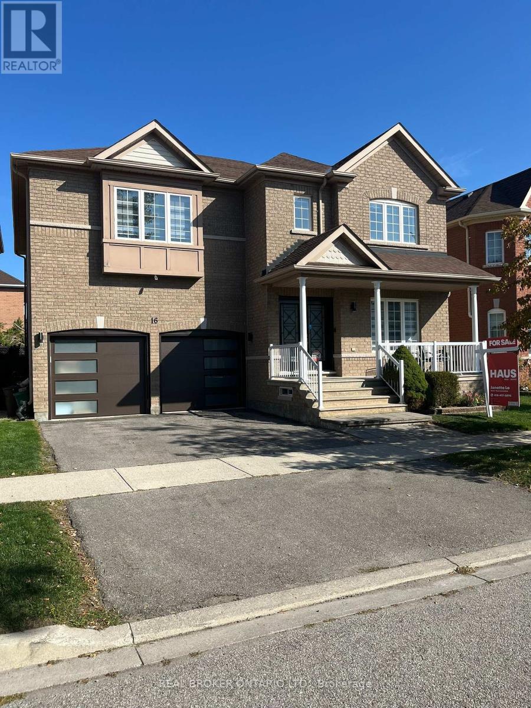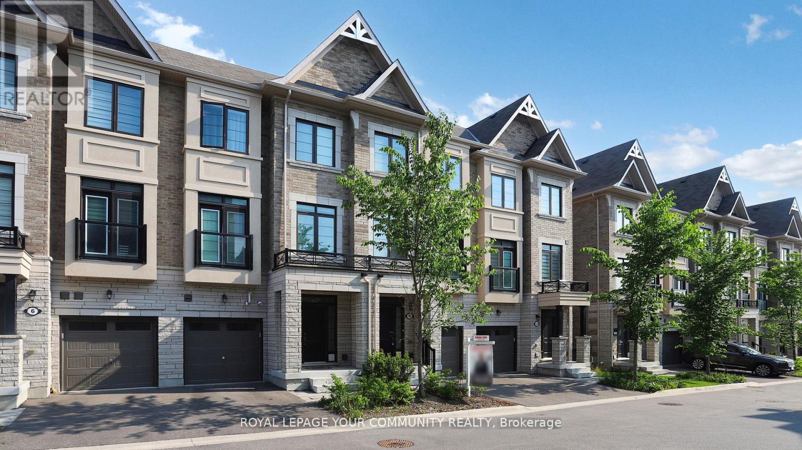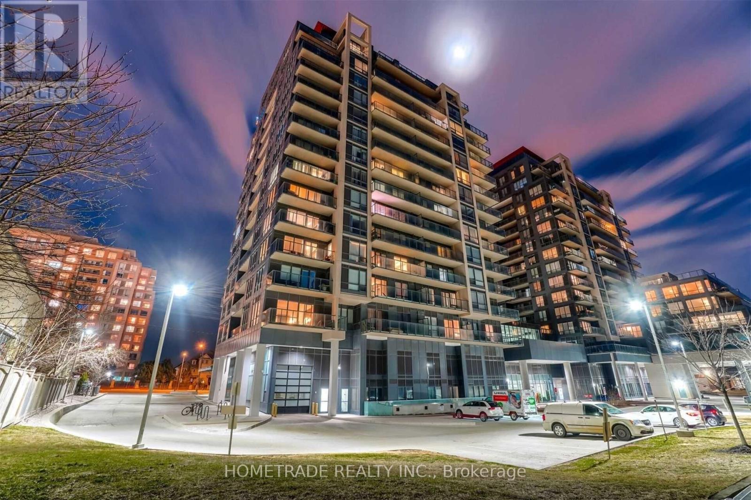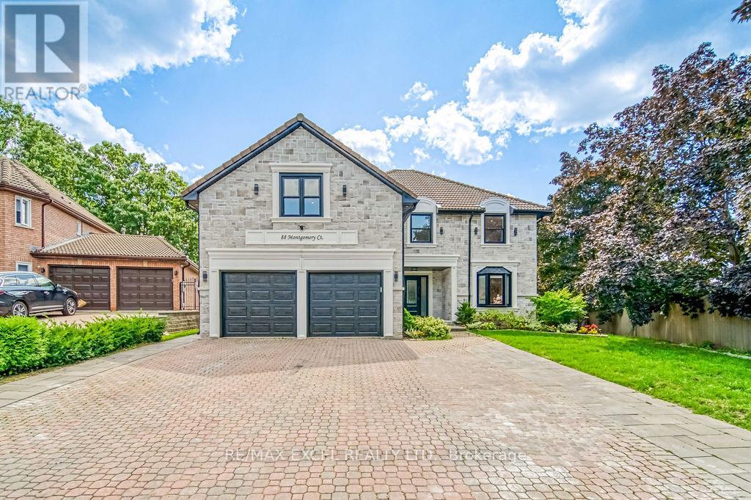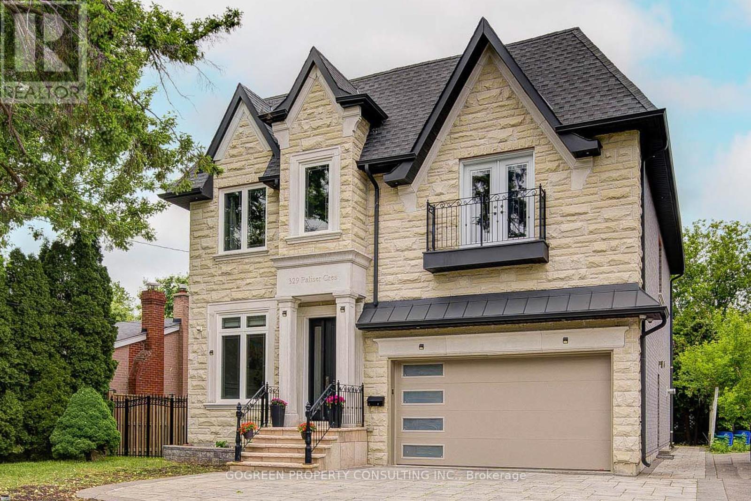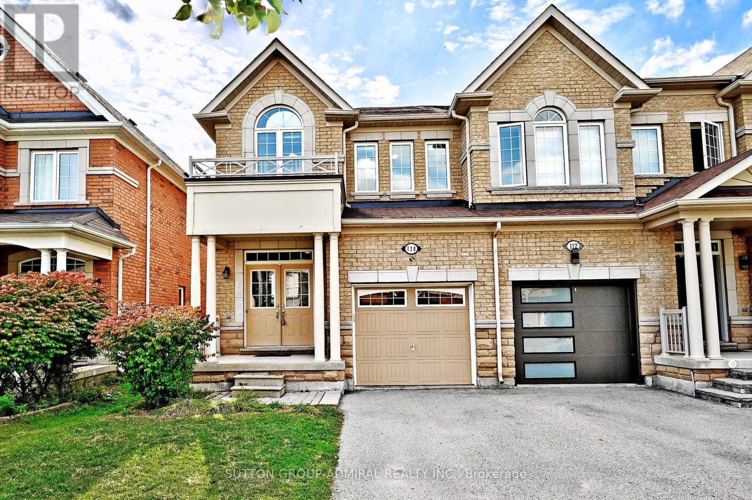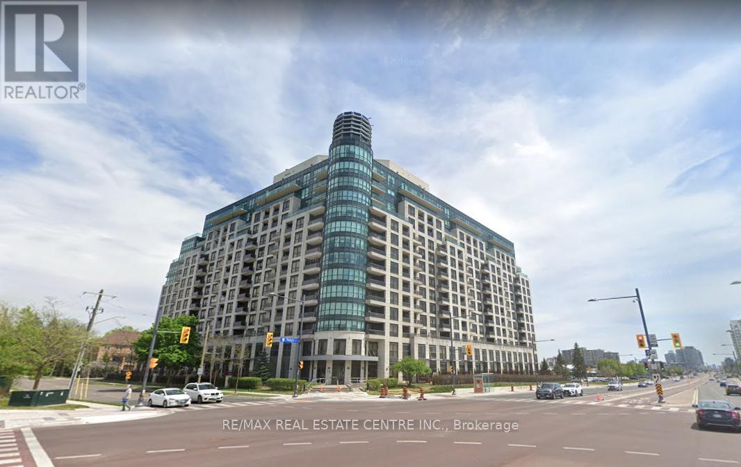- Houseful
- ON
- Richmond Hill
- Bayview Hill
- 59 Chadwick Cres
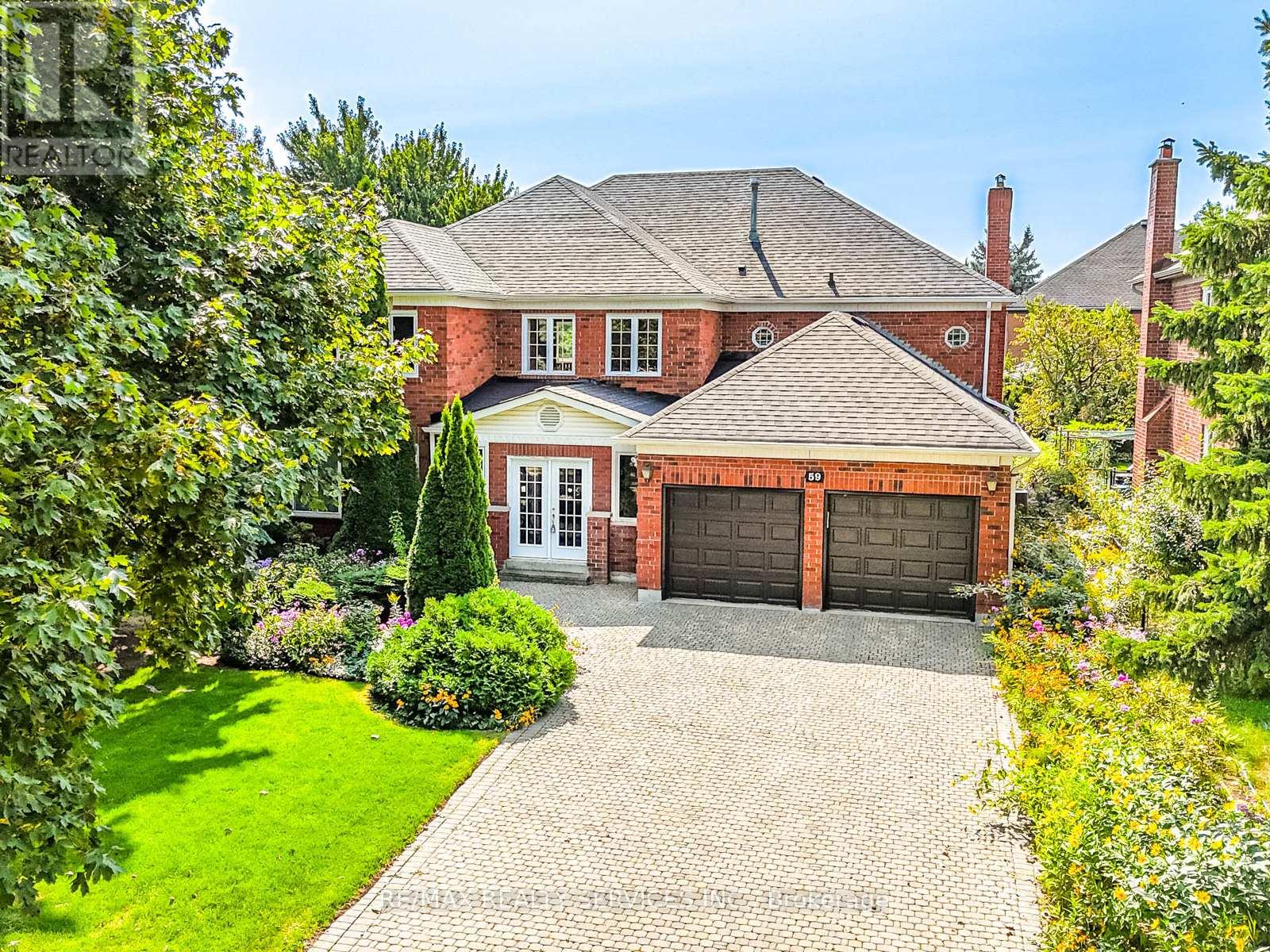
Highlights
This home is
100%
Time on Houseful
12 hours
School rated
7.6/10
Richmond Hill
7.97%
Description
- Time on Housefulnew 12 hours
- Property typeSingle family
- Neighbourhood
- Median school Score
- Mortgage payment
Welcome to the spectacular 4,191 sqft family home on a premium 66 x 147 ft lot in one of Richmond Hill's most sought-after neighborhoods. This elegant 4-bedroom residence features a grand two-storey foyer, a cozy fireplace, French doors, and a sun-filled solarium perfect for relaxation. The luxurious primary suite includes a sitting/ dressing room, walk-in closet, fireplace, and a spa-like 6-piece ensuite. Ideally situated between two beautiful parks and just steps to top-ranked Bayview Hill Elementary School, community center, shopping plaza, transit and more. A perfect blend of comfort, space & location! (id:63267)
Home overview
Amenities / Utilities
- Cooling Central air conditioning
- Heat source Natural gas
- Heat type Forced air
- Sewer/ septic Sanitary sewer
Exterior
- # total stories 2
- # parking spaces 6
- Has garage (y/n) Yes
Interior
- # full baths 2
- # half baths 1
- # total bathrooms 3.0
- # of above grade bedrooms 4
- Flooring Laminate, parquet, ceramic, carpeted
Location
- Community features Community centre
- Subdivision Bayview hill
Overview
- Lot size (acres) 0.0
- Listing # N12399264
- Property sub type Single family residence
- Status Active
Rooms Information
metric
- 2nd bedroom 3.81m X 5.28m
Level: 2nd - 3rd bedroom 3.1m X 4.52m
Level: 2nd - 4th bedroom 4.47m X 5.59m
Level: 2nd - Primary bedroom 5.94m X 4.8m
Level: 2nd - Dining room 3.81m X 4.88m
Level: Main - Family room 5.92m X 4.52m
Level: Main - Library 4.17m X 2.77m
Level: Main - Kitchen 3.91m X 4.52m
Level: Main - Living room 3.81m X 5.99m
Level: Main - Eating area 4.47m X 5.59m
Level: Main
SOA_HOUSEKEEPING_ATTRS
- Listing source url Https://www.realtor.ca/real-estate/28853624/59-chadwick-crescent-richmond-hill-bayview-hill-bayview-hill
- Listing type identifier Idx
The Home Overview listing data and Property Description above are provided by the Canadian Real Estate Association (CREA). All other information is provided by Houseful and its affiliates.

Lock your rate with RBC pre-approval
Mortgage rate is for illustrative purposes only. Please check RBC.com/mortgages for the current mortgage rates
$-5,331
/ Month25 Years fixed, 20% down payment, % interest
$
$
$
%
$
%

Schedule a viewing
No obligation or purchase necessary, cancel at any time

