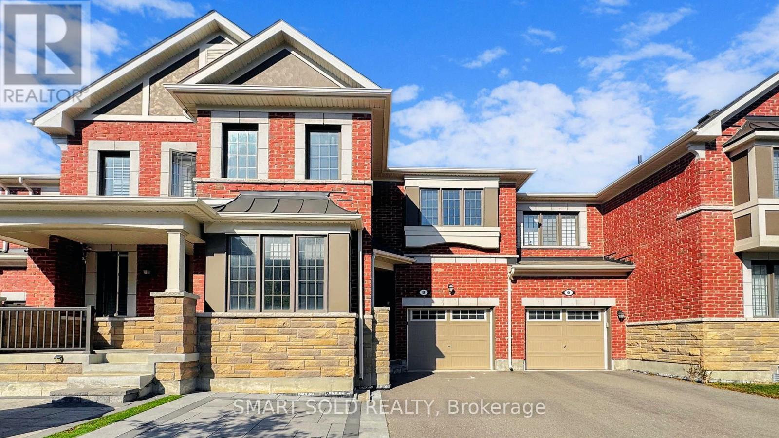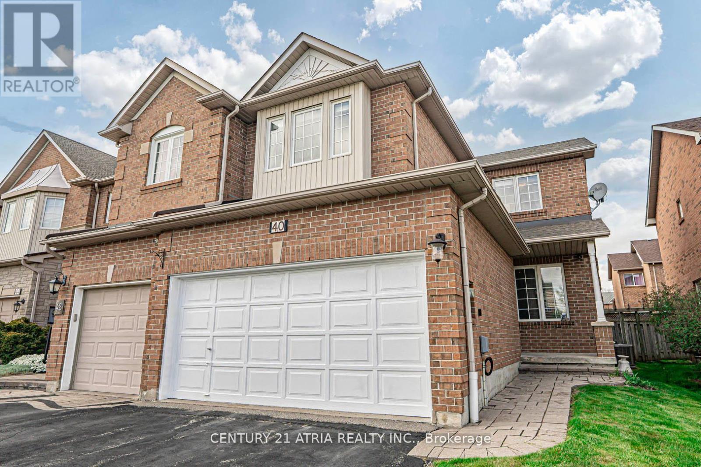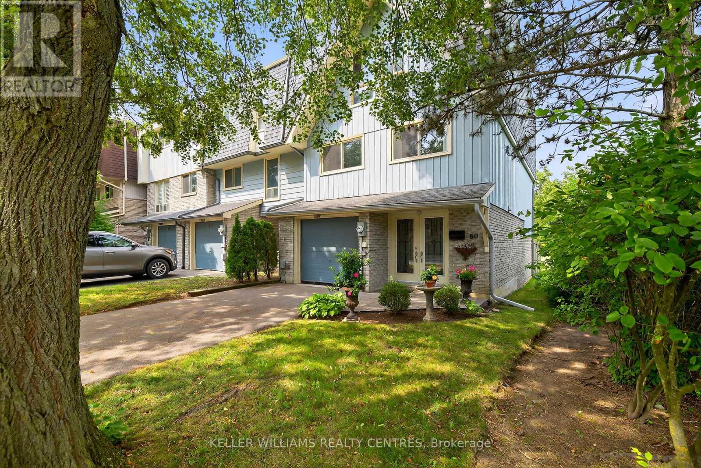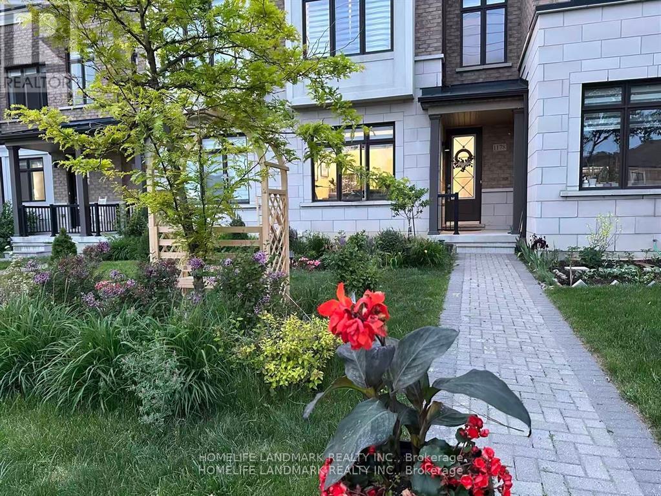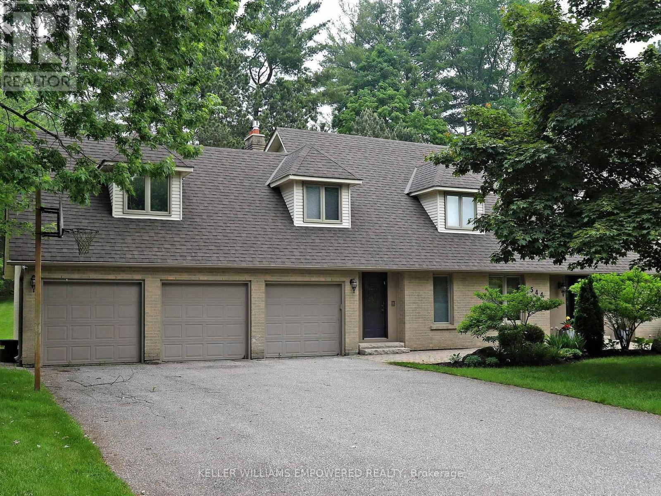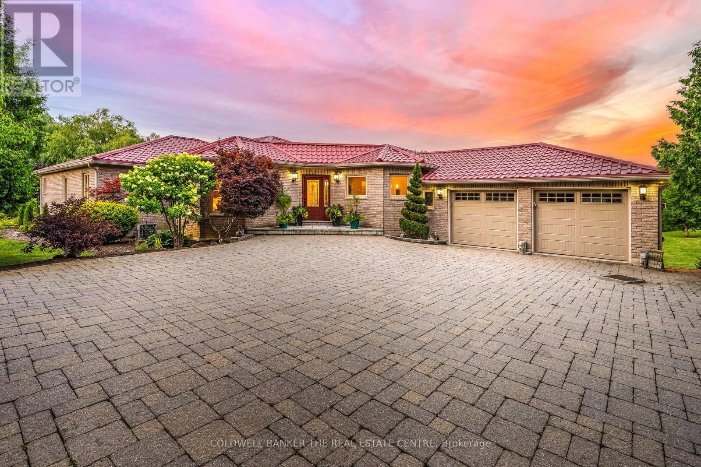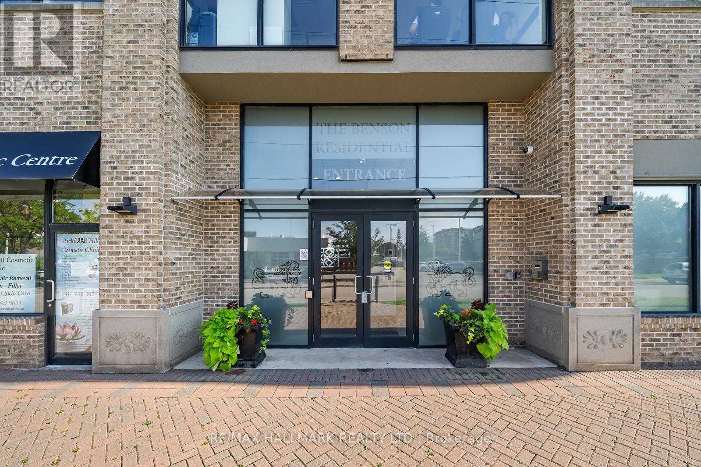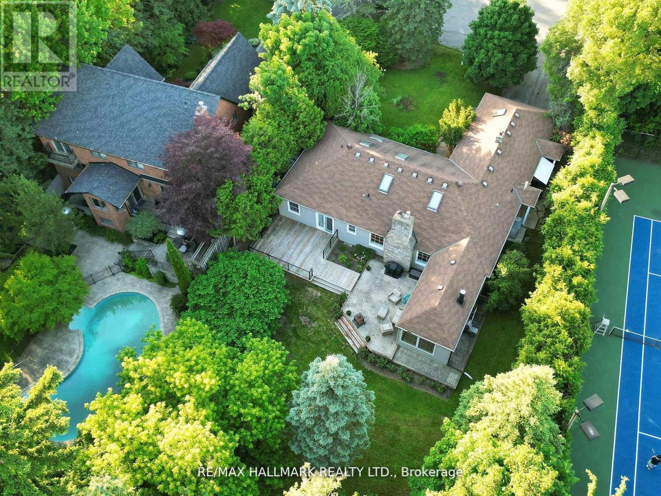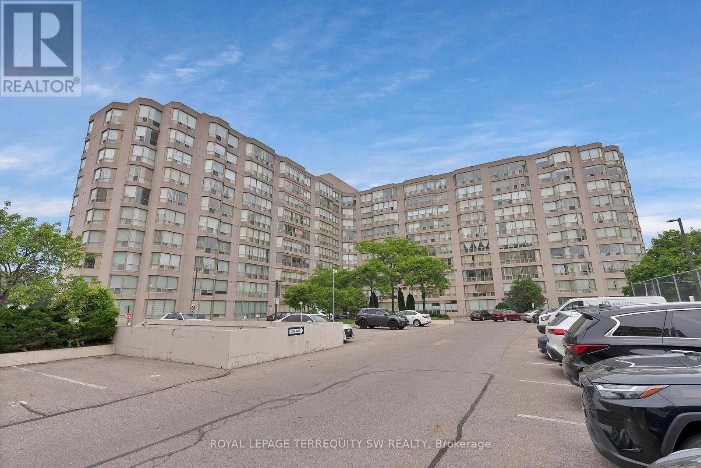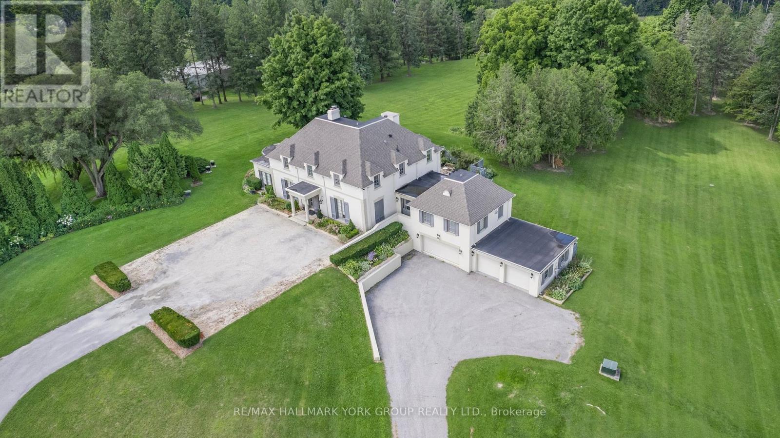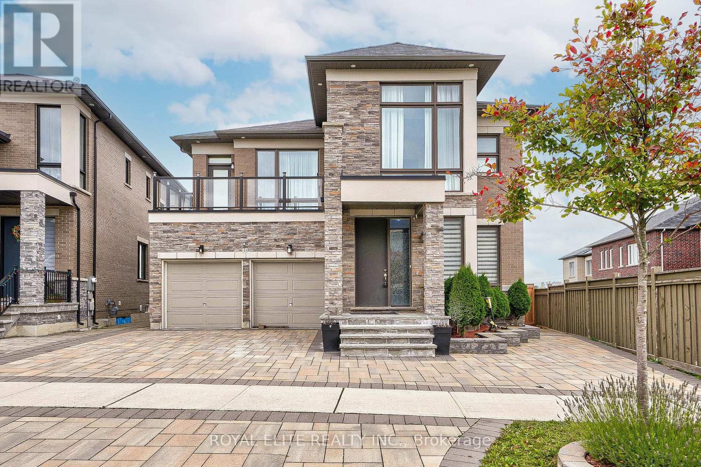- Houseful
- ON
- Richmond Hill
- Oak Ridges
- 6 Raintree Cres
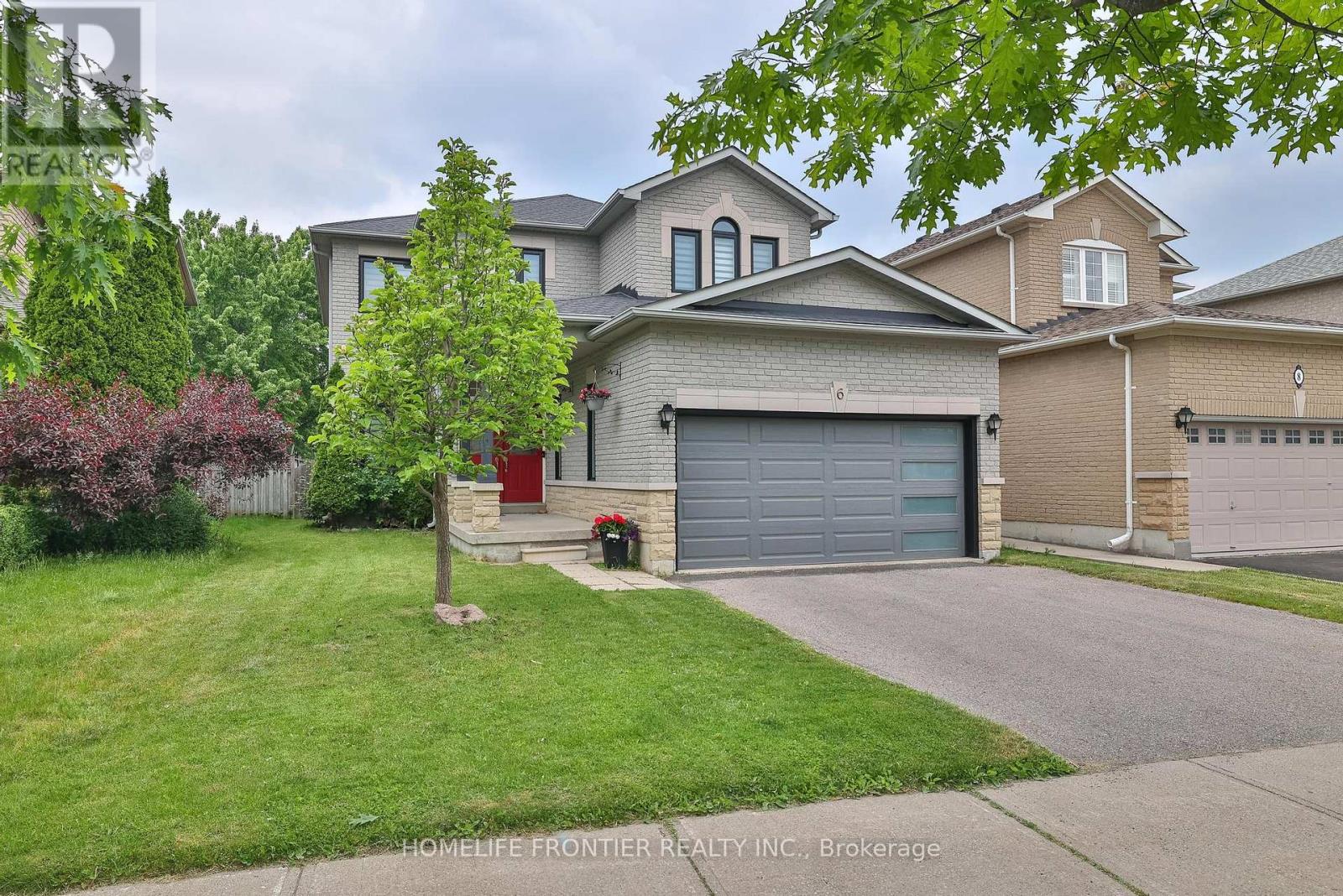
Highlights
Description
- Time on Housefulnew 4 hours
- Property typeSingle family
- Neighbourhood
- Median school Score
- Mortgage payment
Absolutely Gorgeous Sun-Filled 4 BR Home In The Heart Of Most Prestigious Oak Ridges. Designed For Entertaining And Family Living At Its Finest ,very private Backyard With Tons Of Natural Sunlight & mature trees, Patio W/Pergola For Shade & Shed. recently Numerous Upgrades: smooth ceiling & tons of pot lights, new Gleaming flooring throughout, upgraded Staircase Features Wrought Iron Pickets, new modern WRs, new kitchen quartz counters, modern kitchen w/Stainless Steel Appliances ,Freshly Painted ,Roof'16, Windows'21, Furnace & Ac'20, Garage Door'21, Spacious Layout Features Hardwood Floors, 9' smooth Ceilings , Large Principal Room W/Open Concept Main Flr , Bright Family Rm ,4 Large Brs Upstairs , Master Br Features W/I Closet W/Organizers & Retreat With new Spa Like 5-Piece Ensuite !!! main 4Pc BR Upstairs Fully Updated , Professionally Finished Basement W/Br, Cantina, Rec Rm, Den & Tons Of Storage, Recreation Room And Media/Entertainment Room.2 Car Garage W/Storage Loft. **EXTRAS** Prime Location! Close To All Amenities, Walking Distance To Public And Catholic Elementary Schools (id:63267)
Home overview
- Cooling Central air conditioning
- Heat source Natural gas
- Heat type Forced air
- Sewer/ septic Sanitary sewer
- # total stories 2
- # parking spaces 4
- Has garage (y/n) Yes
- # full baths 2
- # half baths 1
- # total bathrooms 3.0
- # of above grade bedrooms 5
- Flooring Hardwood, porcelain tile, laminate, ceramic
- Community features Community centre
- Subdivision Oak ridges
- Lot size (acres) 0.0
- Listing # N12171568
- Property sub type Single family residence
- Status Active
- Bathroom 2.55m X 1.5m
Level: 2nd - 2nd bedroom 3.18m X 3.1m
Level: 2nd - Primary bedroom 4.91m X 3.93m
Level: 2nd - 4th bedroom 3.13m X 3.02m
Level: 2nd - 3rd bedroom 3.46m X 3.18m
Level: 2nd - Laundry 2.34m X 1.59m
Level: 2nd - Recreational room / games room 3.97m X 4.73m
Level: Basement - Eating area 3.9m X 2.76m
Level: Main - Kitchen 3.36m X 3.22m
Level: Main - Foyer 3.44m X 1.59m
Level: Main - Family room 4.92m X 4.57m
Level: Main - Living room 4.85m X 3.49m
Level: Main
- Listing source url Https://www.realtor.ca/real-estate/28363033/6-raintree-crescent-richmond-hill-oak-ridges-oak-ridges
- Listing type identifier Idx

$-4,000
/ Month

