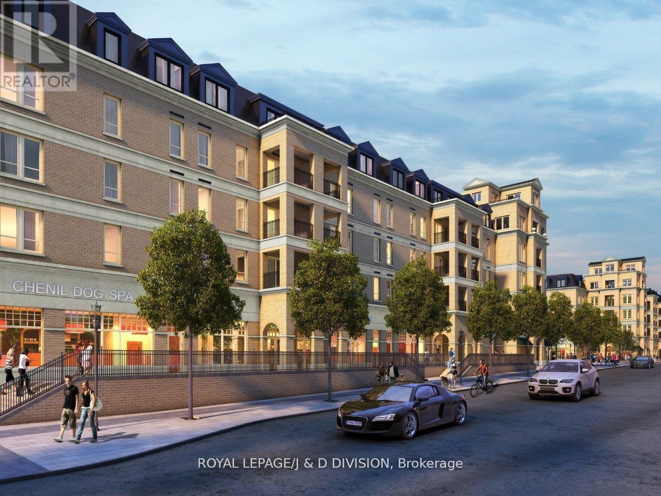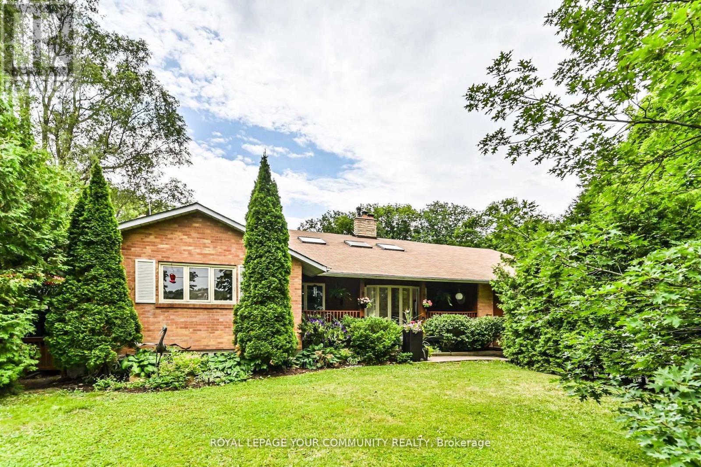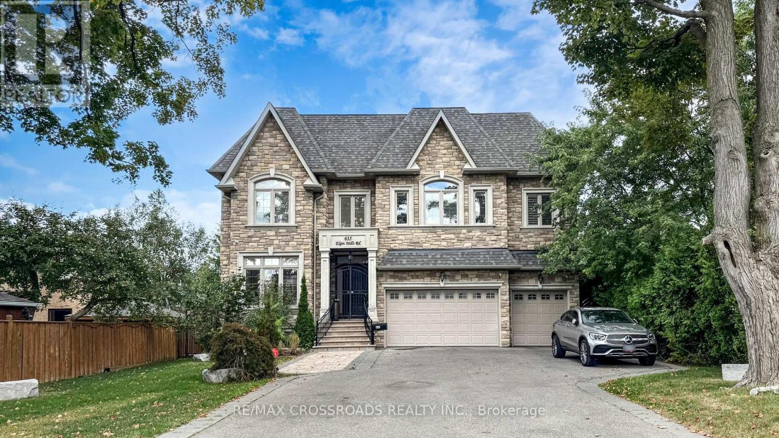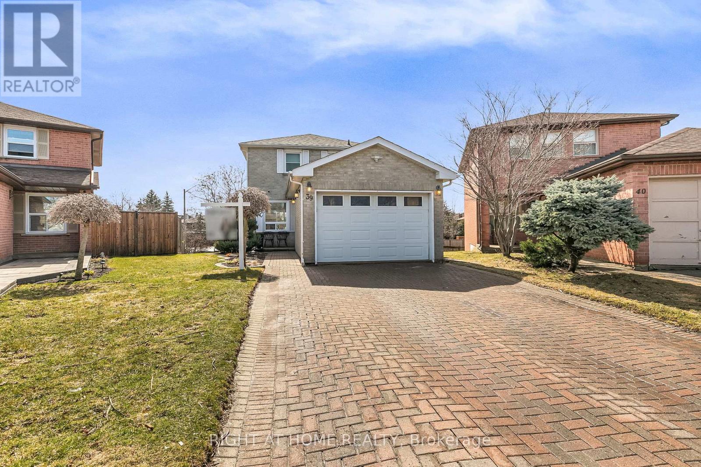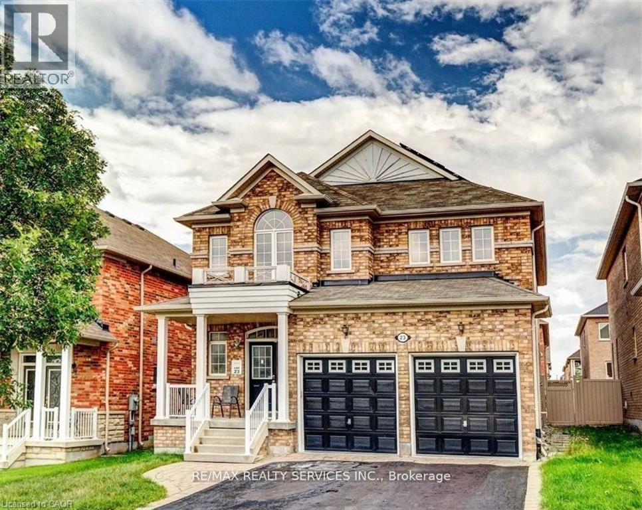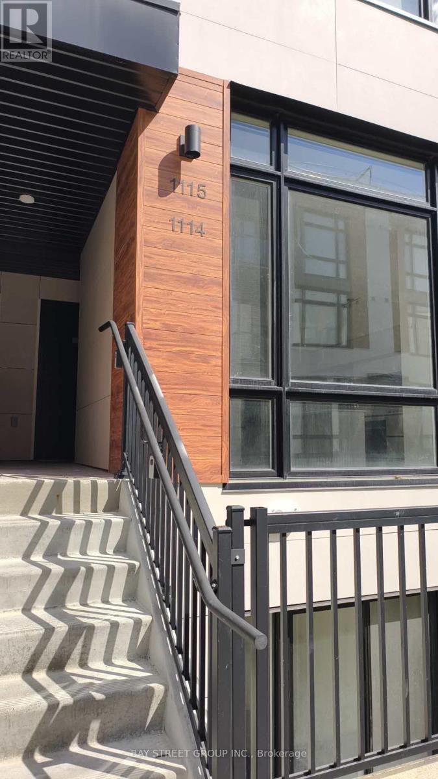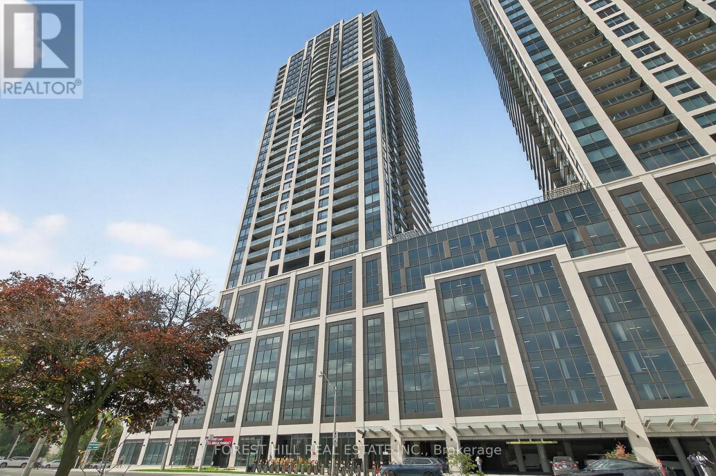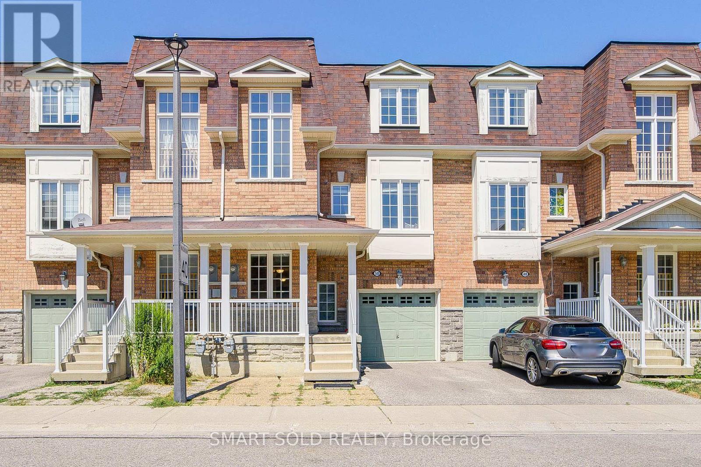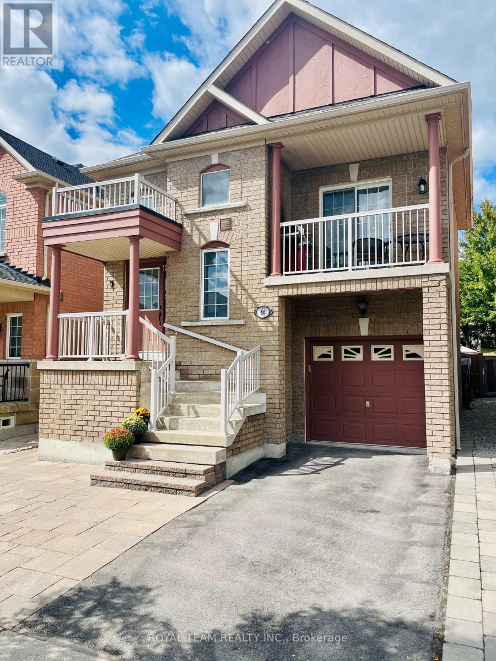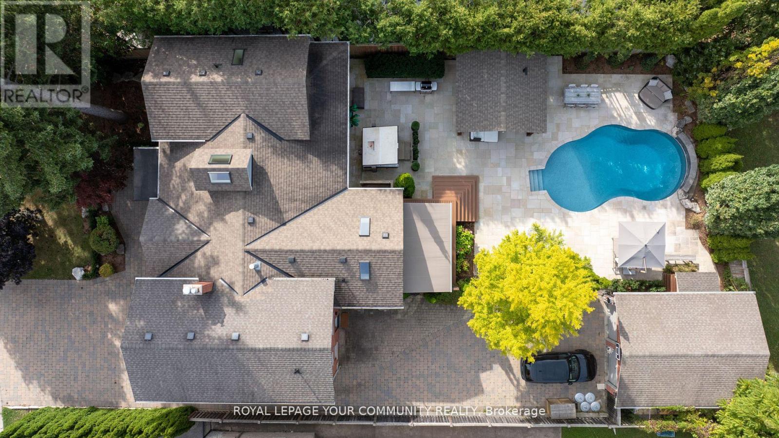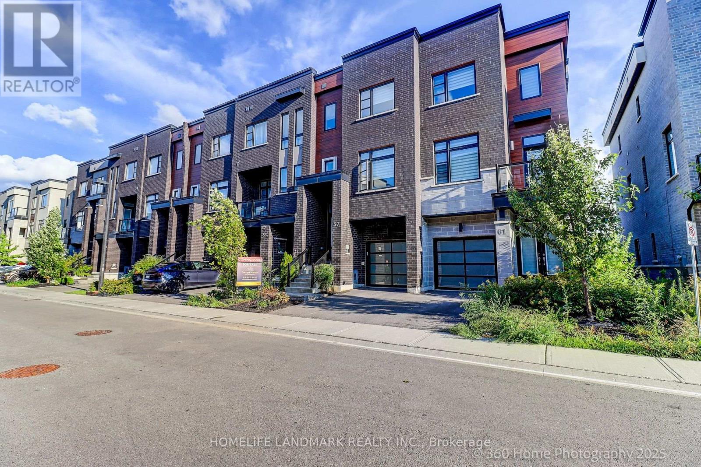- Houseful
- ON
- Richmond Hill
- Westbrook
- 60 Brookside Rd
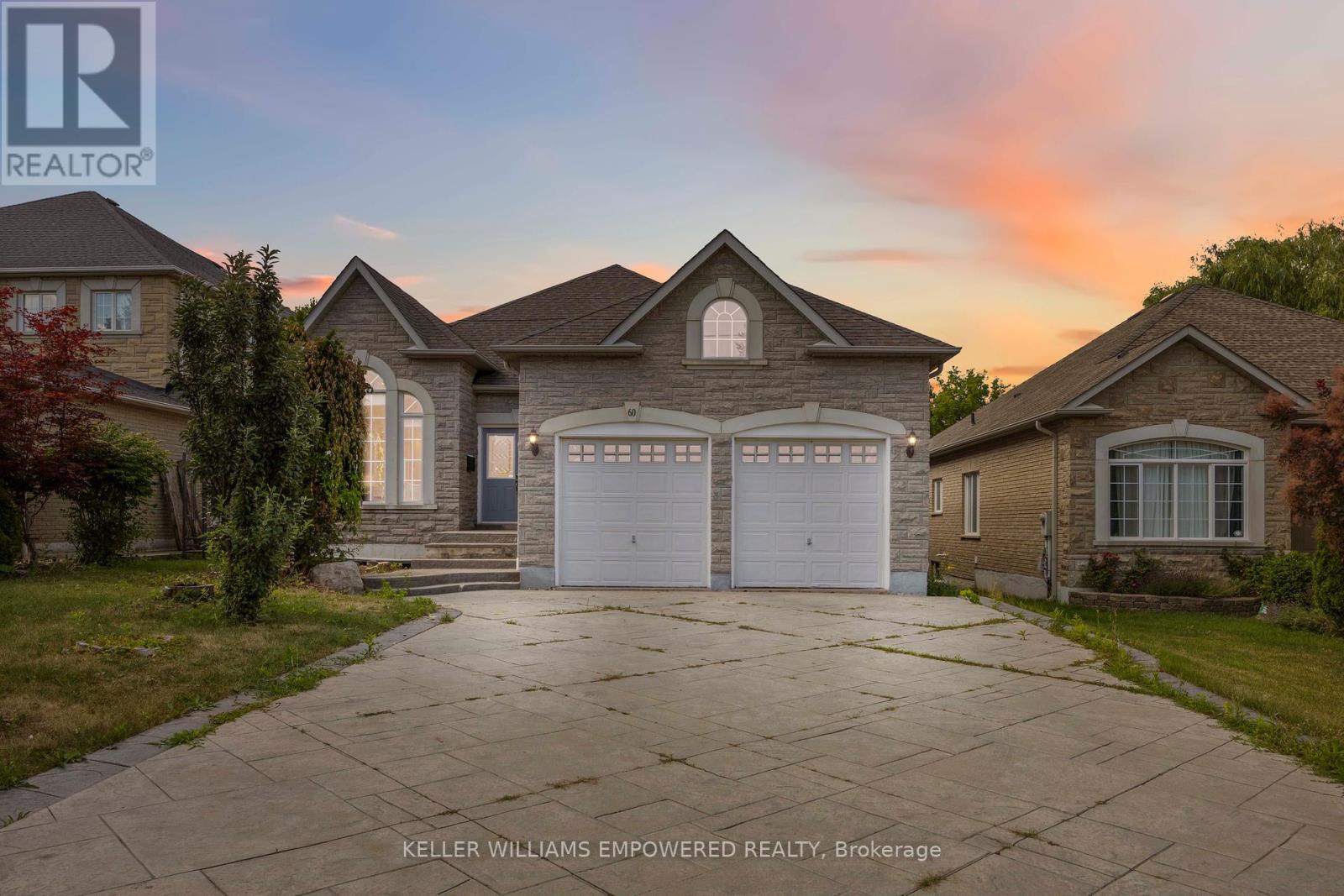
Highlights
Description
- Time on Houseful16 days
- Property typeSingle family
- StyleBungalow
- Neighbourhood
- Median school Score
- Mortgage payment
Welcome to this stylish bungalow on an over 200 ft depth lot in the highly sought-after Westbrook community, where classic charm meets modern comfort. Top-ranked schools like St. Theresa of Lisieux Catholic High School, Trillium Woods Public School, and Richmond Hill High School make this a great choice for families seeking excellent education. Step through the impressive double-door entrance into a living space with soaring 11-ft ceilings and oversized windows that fill the home with natural light. The well-defined layout includes a spacious dining room and kitchen featuring large windows, crown molding, pot lights, stainless steel appliances, and plenty of cabinetry. It's perfect for everyday living and entertaining. The family room, overlooking the serene backyard, is filled with natural light and showcases a double-sided fireplace that adds warmth and character. From here, step out to a large, sunlit deck overlooking a peaceful ravine, offering privacy and tranquility rarely found in city living. The lower level features two bedrooms and an office, a spacious living area, and a charming wet bar, all with a separate walk-out entrance, making it ideal for extended family or rental income potential of approx. $2,300/month. Just minutes to Hwy 404, and Richmond Hill GO. Enjoy unbeatable access to Costco, Walmart, No Frills, Hillcrest Mall, and Upper Yonge Place. Everything you need is right at your doorstep. Comfort, convenience, and character in one perfect home. You don't want to miss it! (id:63267)
Home overview
- Cooling Central air conditioning
- Heat source Natural gas
- Heat type Forced air
- Sewer/ septic Sanitary sewer
- # total stories 1
- # parking spaces 6
- Has garage (y/n) Yes
- # full baths 3
- # half baths 1
- # total bathrooms 4.0
- # of above grade bedrooms 6
- Flooring Hardwood
- Subdivision Westbrook
- Directions 2131564
- Lot size (acres) 0.0
- Listing # N12355607
- Property sub type Single family residence
- Status Active
- Recreational room / games room 11.3m X 8.1m
Level: Basement - 4th bedroom 4.65m X 3.21m
Level: Basement - 5th bedroom 4.86m X 3.66m
Level: Basement - Den 2.91m X 2.09m
Level: Basement - Living room 4.38m X 3.58m
Level: Main - Primary bedroom 4.99m X 4.73m
Level: Main - 3rd bedroom 3.52m X 3.46m
Level: Main - 2nd bedroom 3.44m X 3.36m
Level: Main - Family room 5.74m X 3.84m
Level: Main - Dining room 4.15m X 3.58m
Level: Main - Kitchen 3.57m X 2.93m
Level: Main - Eating area 3.58m X 3.57m
Level: Main
- Listing source url Https://www.realtor.ca/real-estate/28757705/60-brookside-road-richmond-hill-westbrook-westbrook
- Listing type identifier Idx

$-4,533
/ Month

