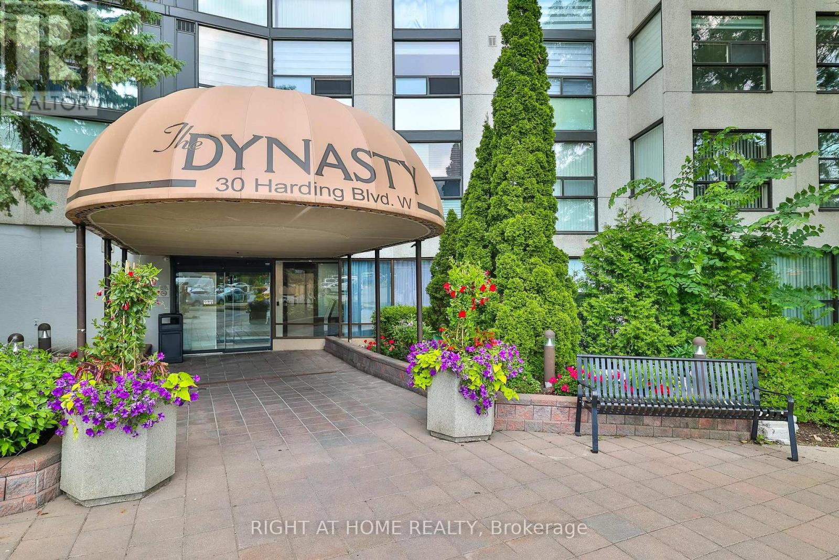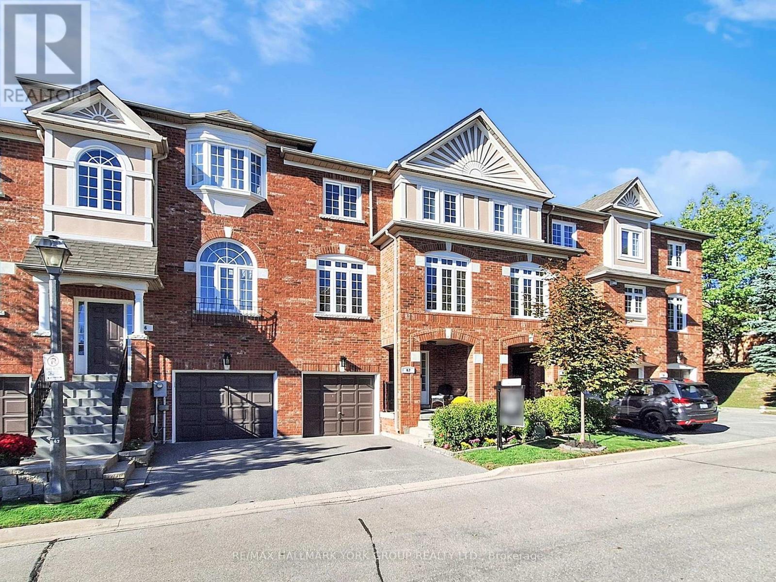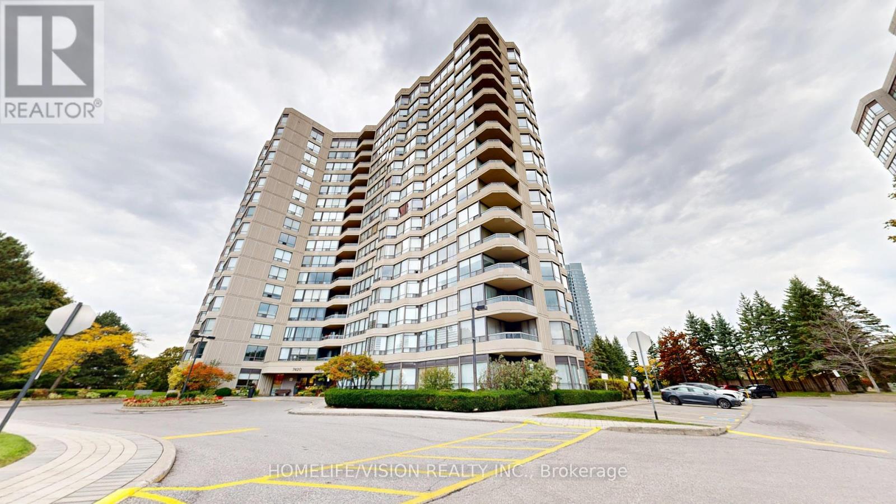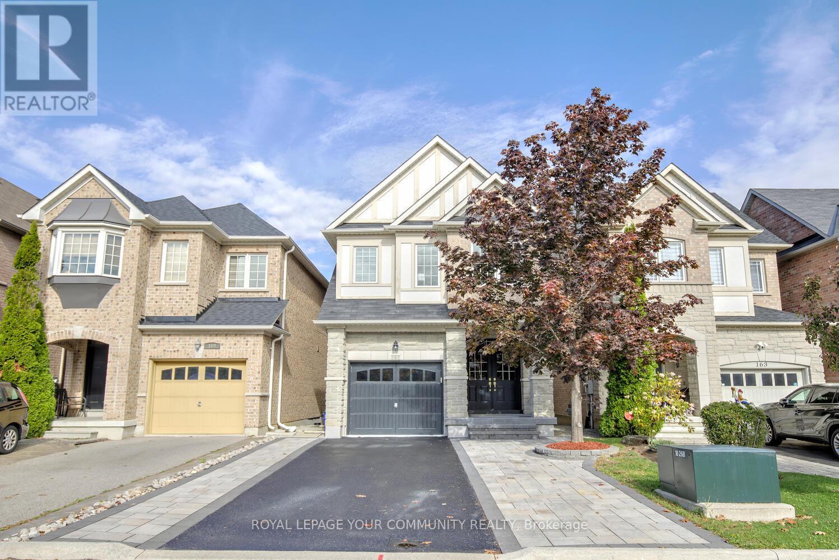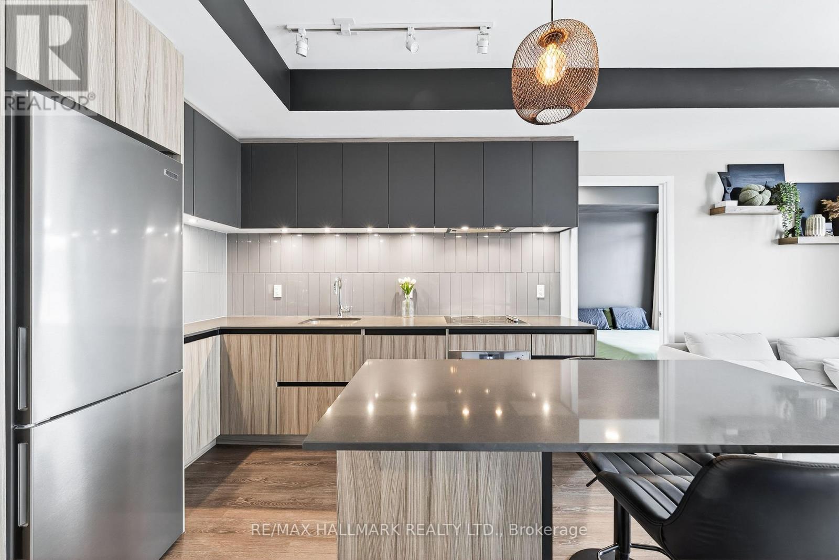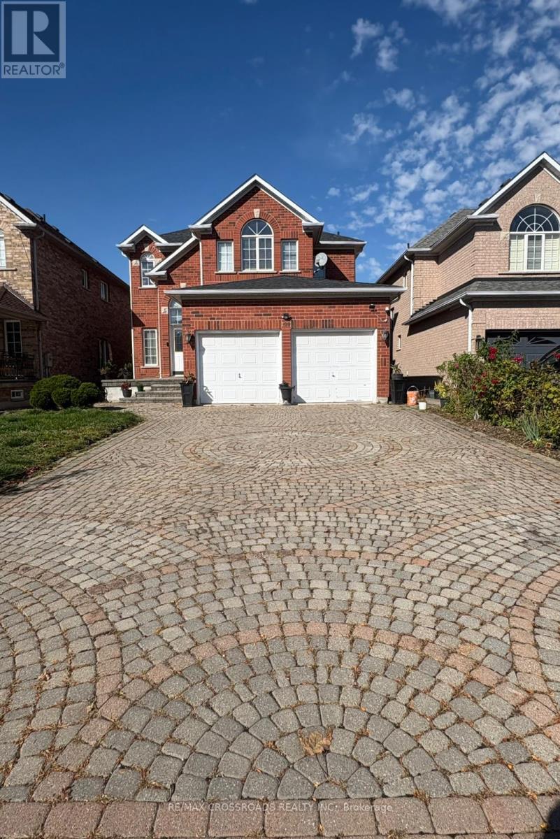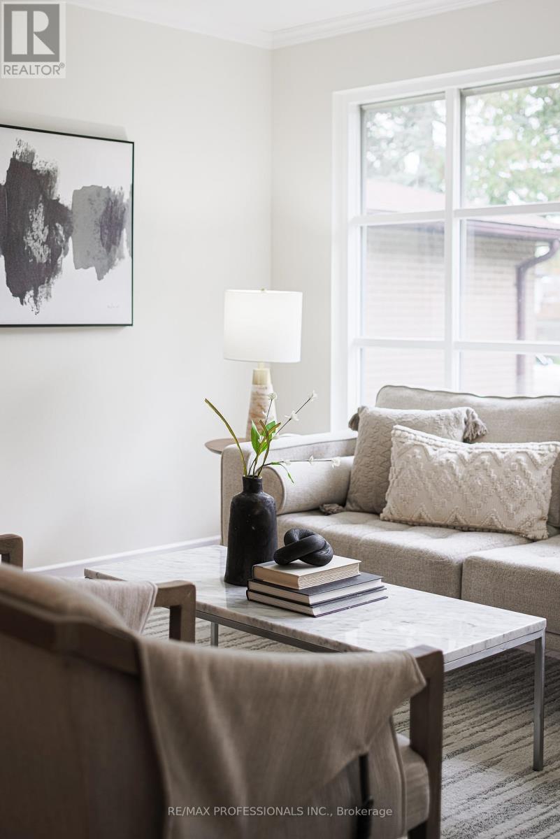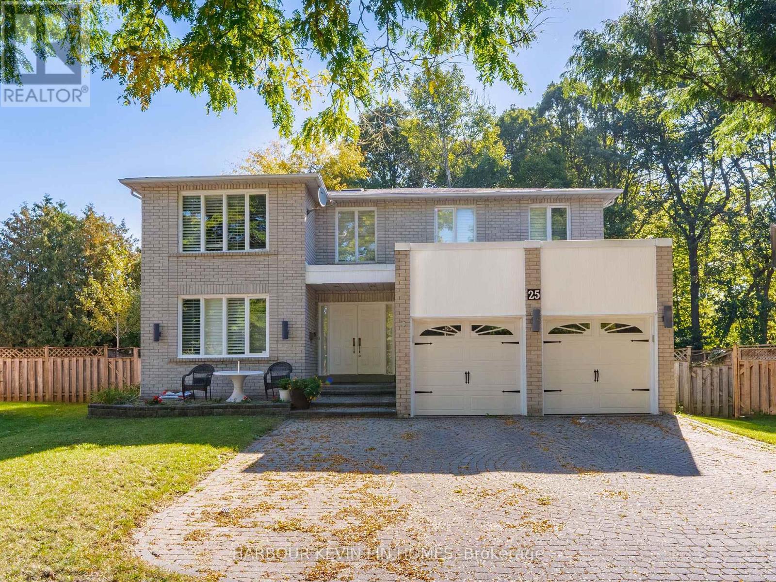- Houseful
- ON
- Richmond Hill
- South Richvale
- 60 Duncombe Ln
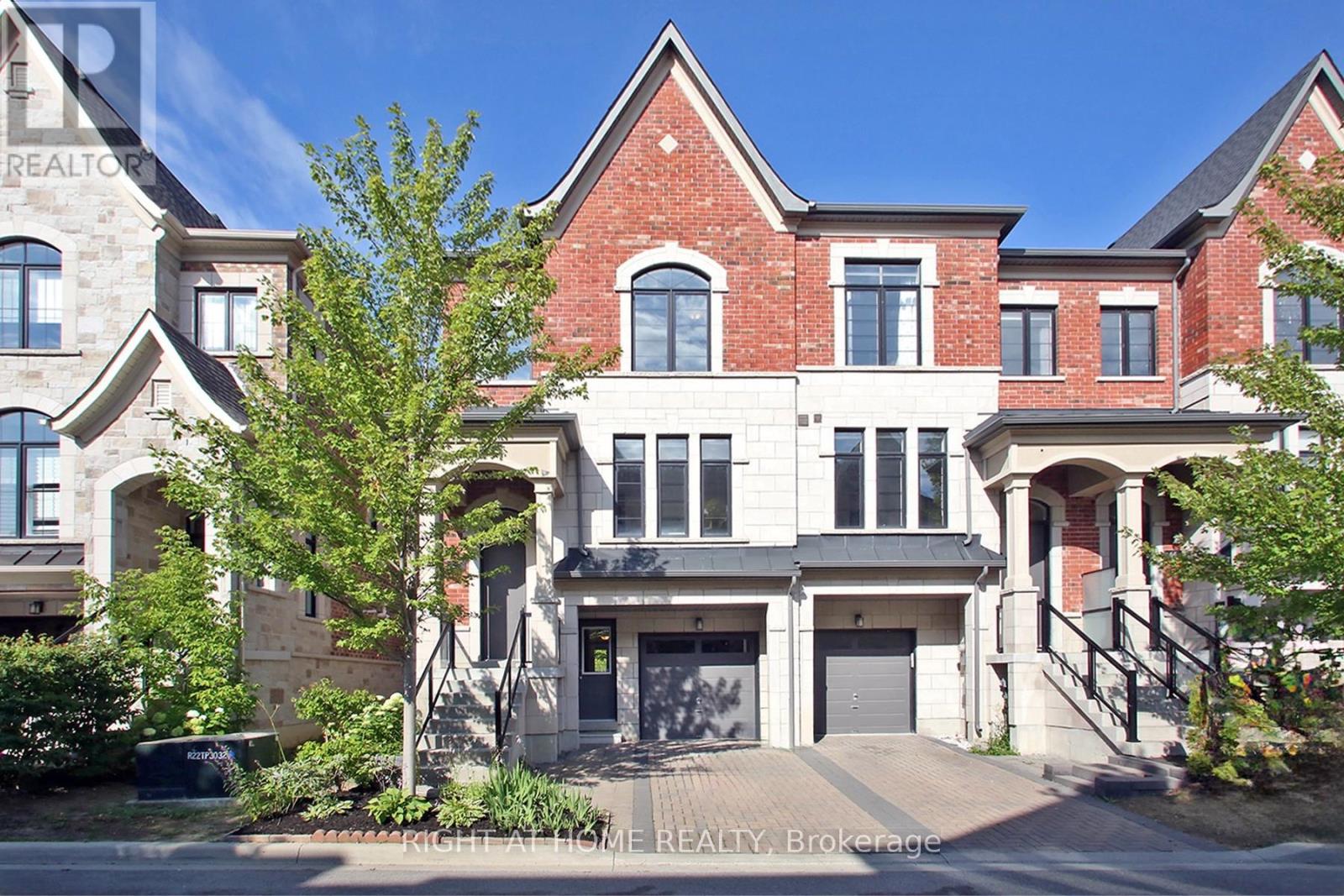
Highlights
Description
- Time on Houseful53 days
- Property typeSingle family
- Neighbourhood
- Median school Score
- Mortgage payment
Ravine Lot ! Ravine Lot ! A Stunning & Bright Luxury Freehold End Unit Townhome by Senator Homes in Highly Sought-After South Richvale ! Rare Amazing Model With 3+1 Bdr ,4 Washrooms And 1 Separate Entrance Access To Ground Floor Potential Apartment. Inside , Approx 2300 Sq.Ft Combines Luxurious Upgrades, Accent Design, 9 ft Smooth Ceilings , Oversized Windows ,Hardwood flooring, Elegant Oak Staircase, Pot Lights throughout Boast Refined Living .On Main, Dining/Living Room W/Waffle Ceilings ,Family Room W/ An Electric Fireplace , The Gourmet Open-Concept W/High-End Finishes Kitchen is a Chef's Dream, Oversize Granite Countertop Complete with Stainless Steel Appliances, Ideal for Both Cooking and Entertaining, Spacious Breakfast Area with W/O To Patio for Breathtaking Ravine Views .Upstairs, Enjoy Carpeted Comfort in all 3 bedrooms, Specious Master Bedrm W/Tray Ceilings & Juliet Balcony O/L Ravine! The expansive Primary Suite Impresses with a Walk-in Closet and a Spa-inspired 5-piece Ensuite Featuring a Glass shower and Soaker tub. On Ground Level, Fully Finished Extra Large Great Room Enhances the Overall Charm, Could Be Suites or Library W/O To Yard & Sep Entrance. (id:63267)
Home overview
- Cooling Central air conditioning
- Heat source Natural gas
- Heat type Forced air
- Sewer/ septic Sanitary sewer
- # total stories 2
- # parking spaces 2
- Has garage (y/n) Yes
- # full baths 3
- # half baths 1
- # total bathrooms 4.0
- # of above grade bedrooms 4
- Flooring Hardwood, carpeted
- Subdivision South richvale
- Lot size (acres) 0.0
- Listing # N12322508
- Property sub type Single family residence
- Status Active
- Primary bedroom 3.35m X 4.72m
Level: 2nd - Bedroom 2.99m X 3.96m
Level: 2nd - Bedroom 3.26m X 3.96m
Level: 2nd - Great room 6.31m X 3.99m
Level: Ground - Eating area 2.74m X 3.9m
Level: Main - Family room 3.57m X 4.67m
Level: Main - Dining room 3.99m X 3.96m
Level: Main - Kitchen 2.74m X 4.27m
Level: Main
- Listing source url Https://www.realtor.ca/real-estate/28685420/60-duncombe-lane-richmond-hill-south-richvale-south-richvale
- Listing type identifier Idx

$-4,000
/ Month





