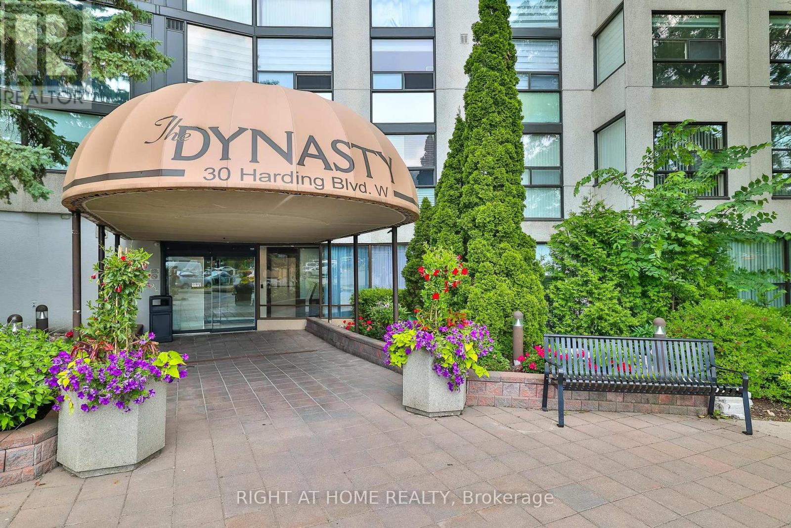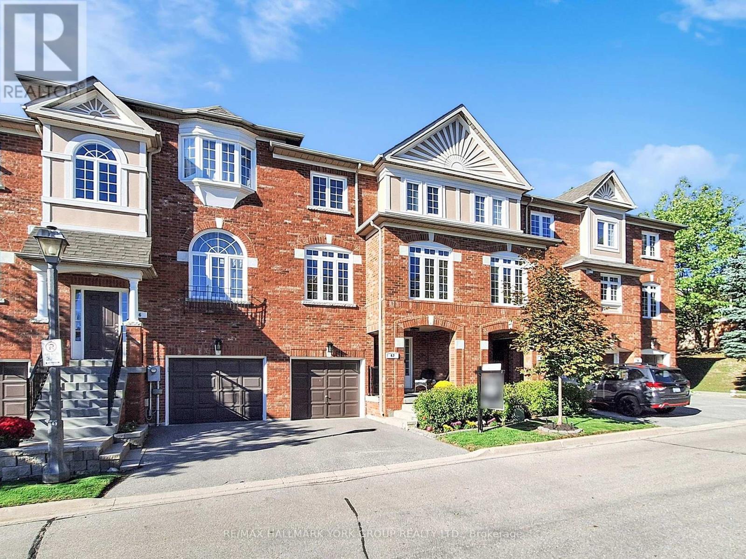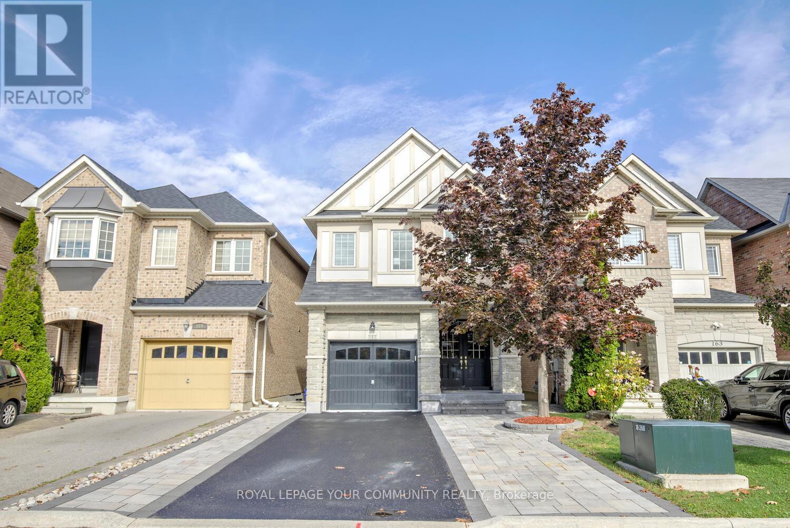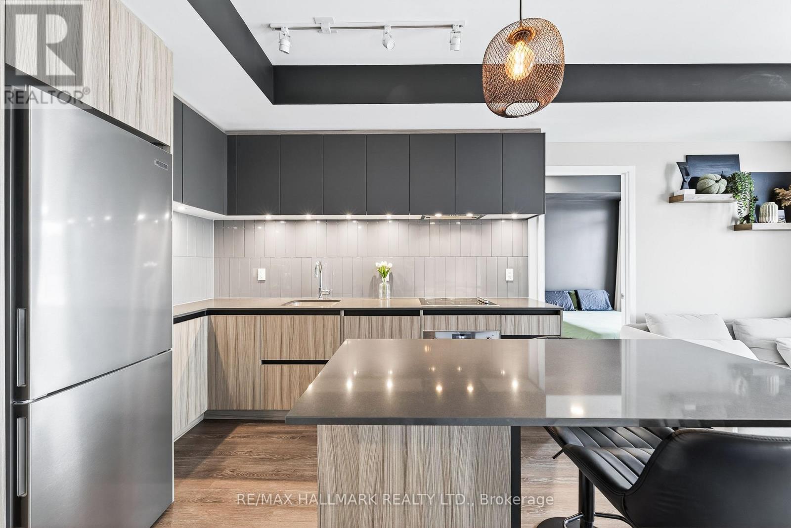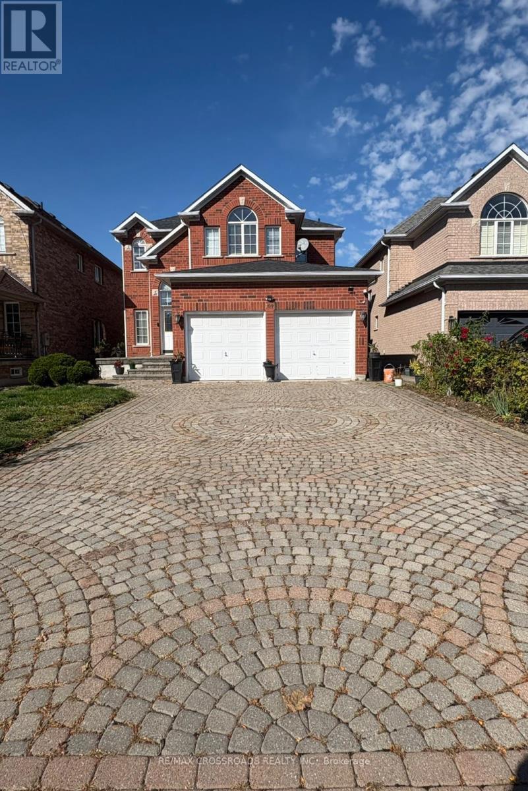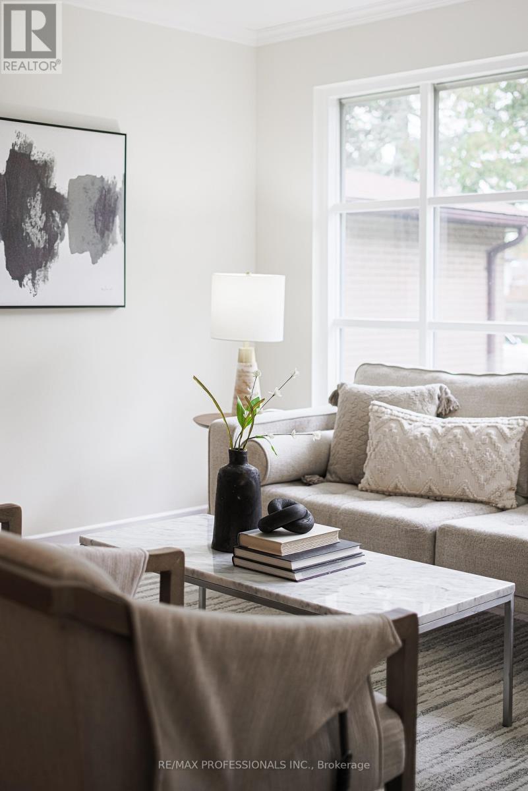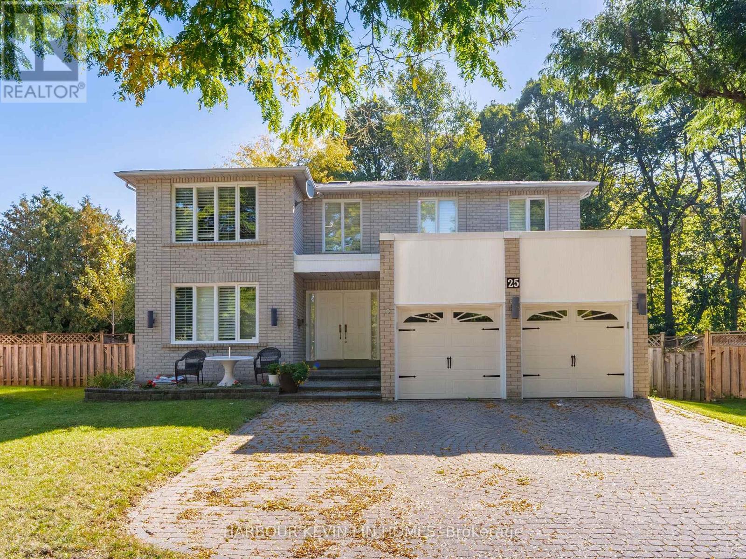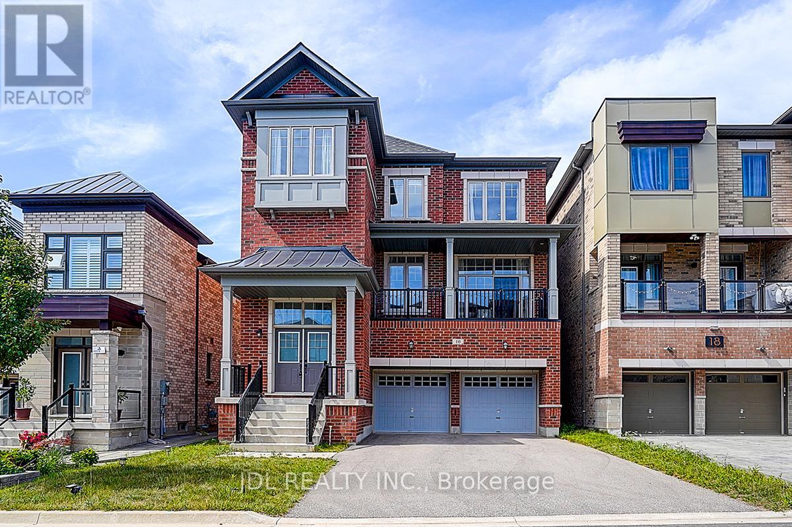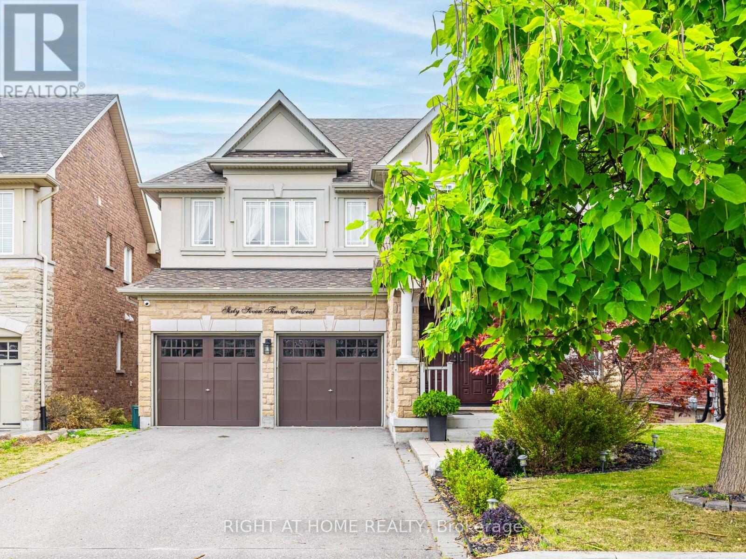- Houseful
- ON
- Richmond Hill
- North Richvale
- 60 Steepleview Cres
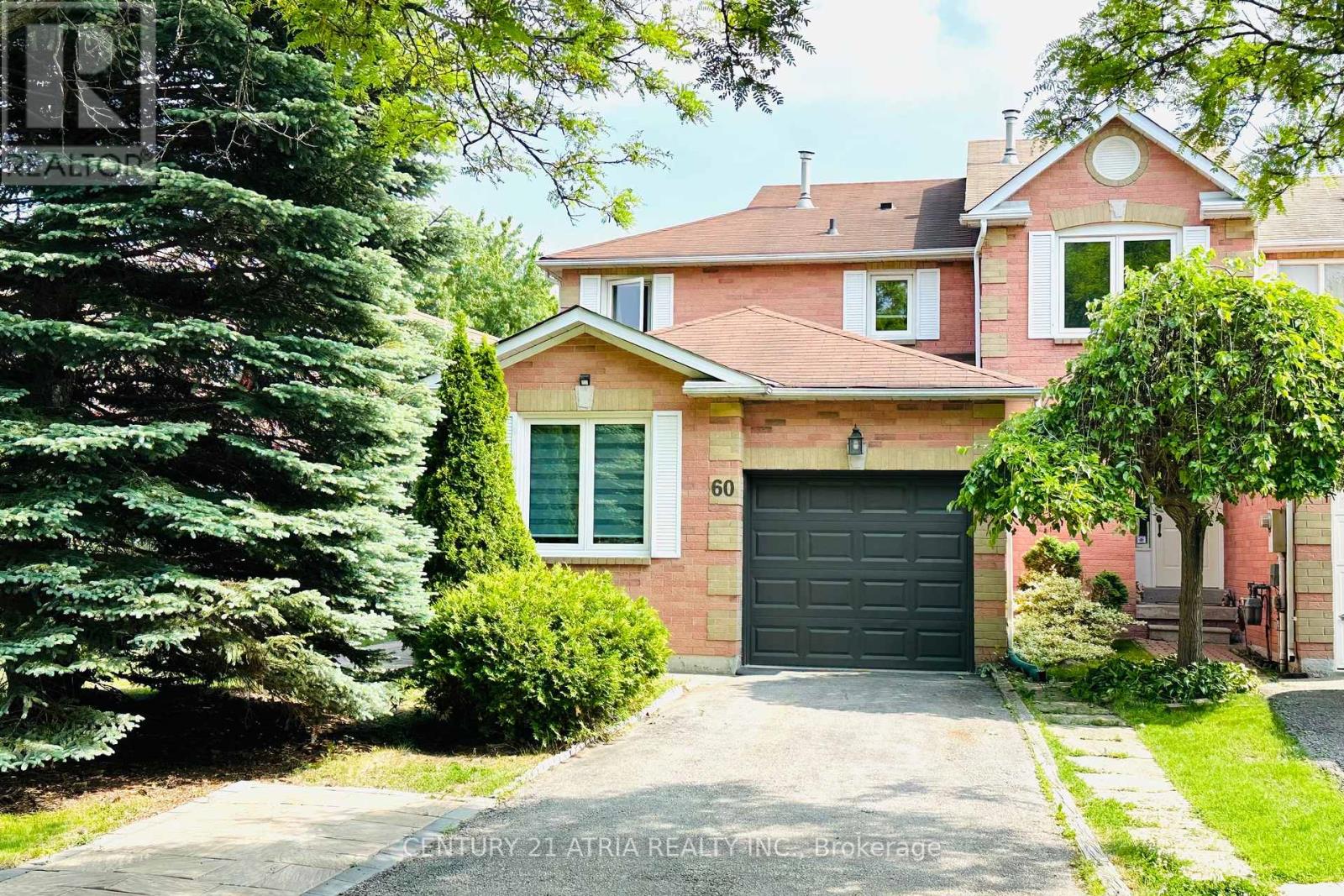
Highlights
Description
- Time on Housefulnew 4 days
- Property typeSingle family
- Neighbourhood
- Median school Score
- Mortgage payment
Totally renovated from Top to bottom. Renovated Freehold end-unit townhouse in Richmond Hill. 2,347 Sqft of total living area (Above ground 1520 Sqft + basement 827 sqft). Wide frontage of 51 feet. Separate entrance to basement that includes 2 bedrooms + 1 bathroom + full kitchen with quartz countertop . Basement No drop ceiling . Newer basement vinyl flooring. Newer Hardwood flooring on main & 2nd floor. Newer baseboards throughout. Upgraded newer 24x24 inch porcelain tile in the bathrooms, entrance, kitchen. Newer Open concept full kitchen with quartz countertops & high end stainless steel appliances. Large centre island quartz counter top in kitchen. All 4 Washrooms have been Newly renovated. Newer oak staircase and pickets. Newer Smooth ceilings with LED pot lights all throughout . Upgraded Dimmers for the pot lights in dinning, family, kitchen and living rooms. New decora outlets. Newer bedroom light fixtures. New zebra window curtains in the main floor. All Newer doors, handles and trims on the 2nd floor. Newly painted garage and entrance door. Upgraded Full attic insulation. Newer Front porch tiles. Newer porch railings & posts. New backyard grass sod. 2 kitchens & 2 sets of laundry....***Excellent location in Richmond Hill near Yonge / Major Mackenzie. Close to Wave pool, Police station, Fire department, Central library, Mackenzie health hospital, Alexander Mackenzie high school, T&T supermarket, H-Mart supermarket & Arzoon supermarket. (id:63267)
Home overview
- Cooling Central air conditioning
- Heat source Natural gas
- Heat type Forced air
- Sewer/ septic Sanitary sewer
- # total stories 2
- # parking spaces 4
- Has garage (y/n) Yes
- # full baths 3
- # half baths 1
- # total bathrooms 4.0
- # of above grade bedrooms 5
- Flooring Laminate, hardwood, ceramic
- Subdivision North richvale
- Lot size (acres) 0.0
- Listing # N12464972
- Property sub type Single family residence
- Status Active
- 2nd bedroom 3.2m X 2.9m
Level: 2nd - 3rd bedroom 3.2m X 3m
Level: 2nd - Primary bedroom 4.4m X 4.2m
Level: 2nd - Kitchen 2.7m X 2.7m
Level: Basement - 4th bedroom 4.8m X 2.6m
Level: Basement - Recreational room / games room 5.9m X 5.2m
Level: Basement - 5th bedroom 2.7m X 2.5m
Level: Basement - Living room 8.2m X 3m
Level: Main - Dining room 3.7m X 2.7m
Level: Main - Kitchen 5.1m X 2.9m
Level: Main - Family room 3.7m X 2.7m
Level: Main
- Listing source url Https://www.realtor.ca/real-estate/28995449/60-steepleview-crescent-richmond-hill-north-richvale-north-richvale
- Listing type identifier Idx

$-3,200
/ Month




