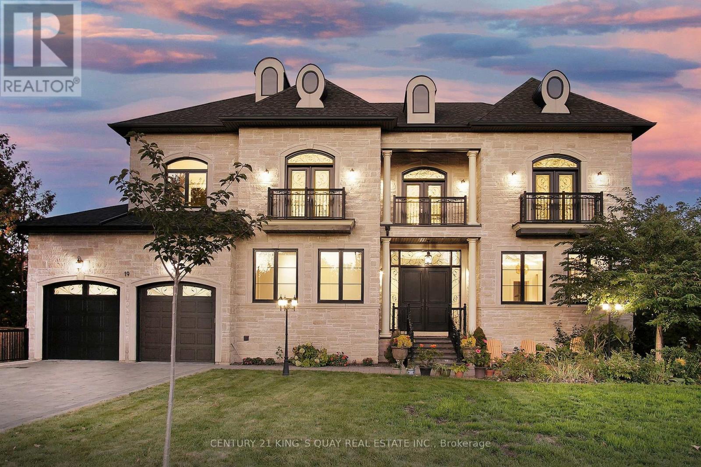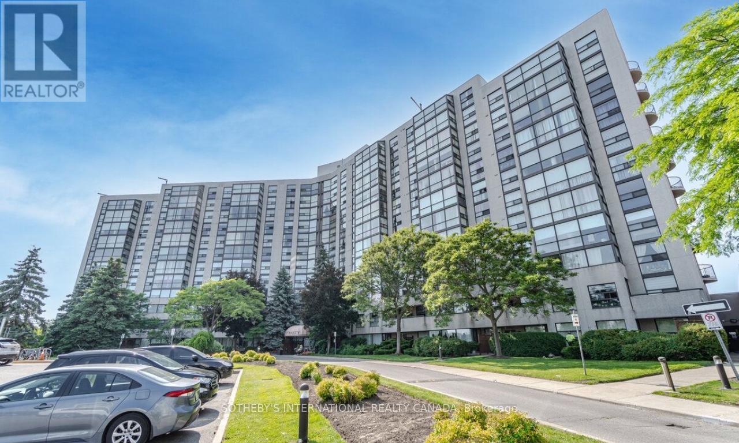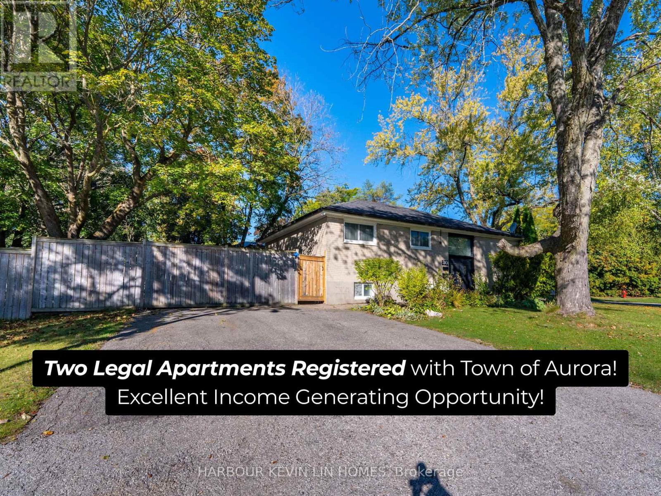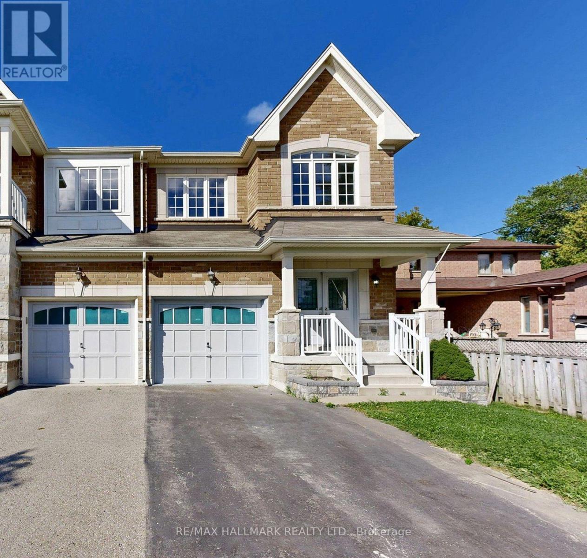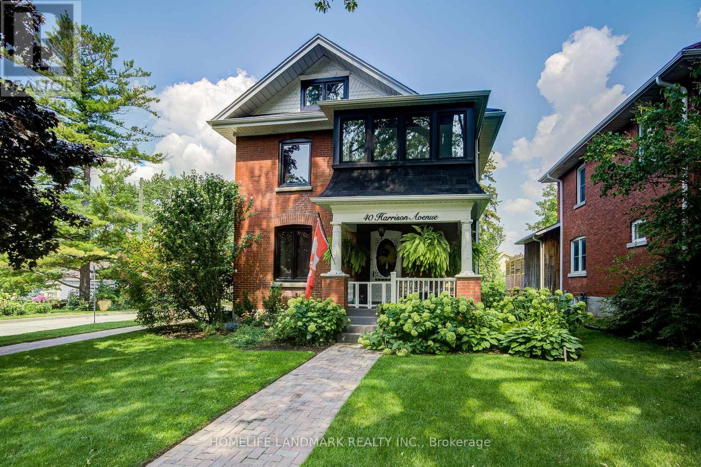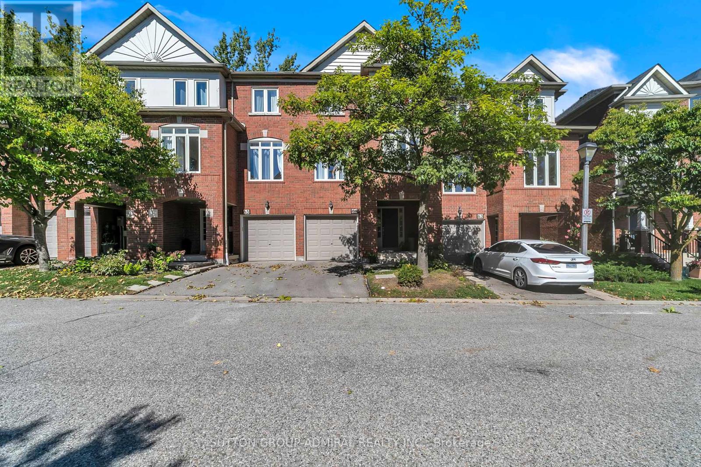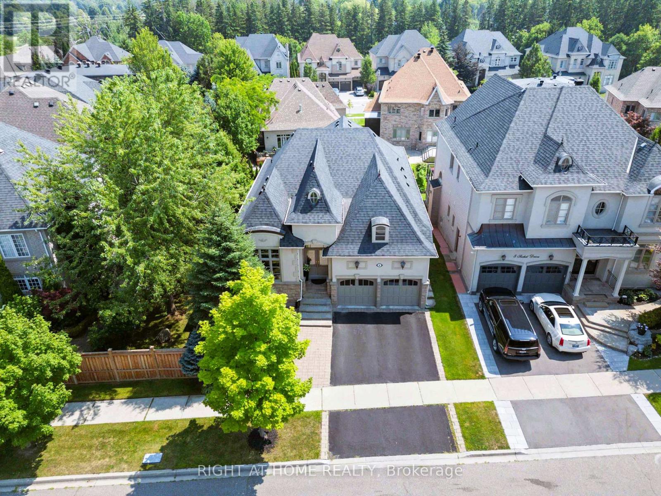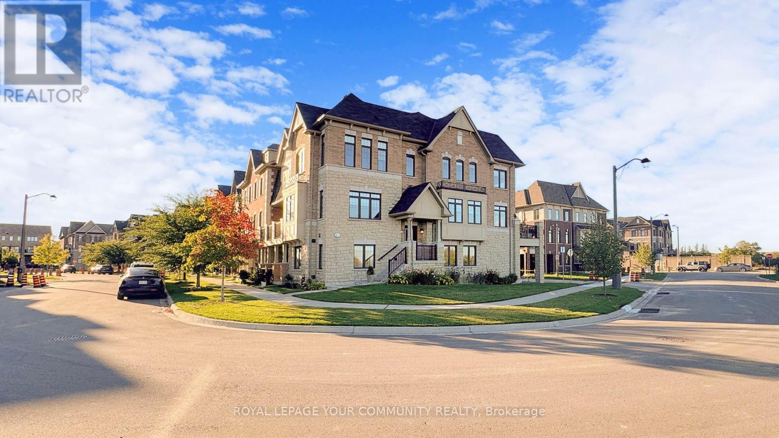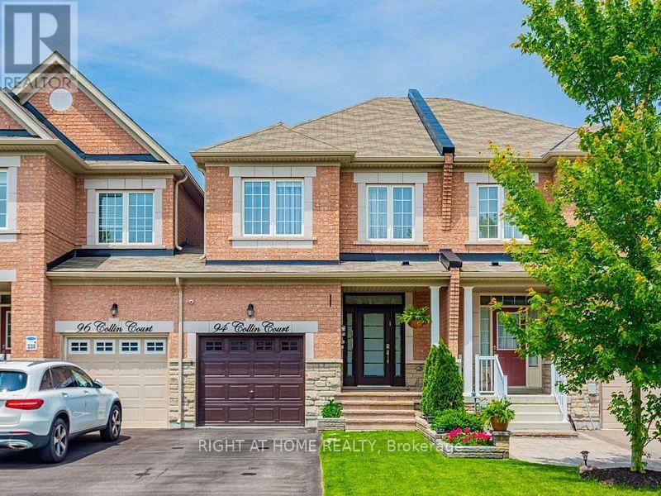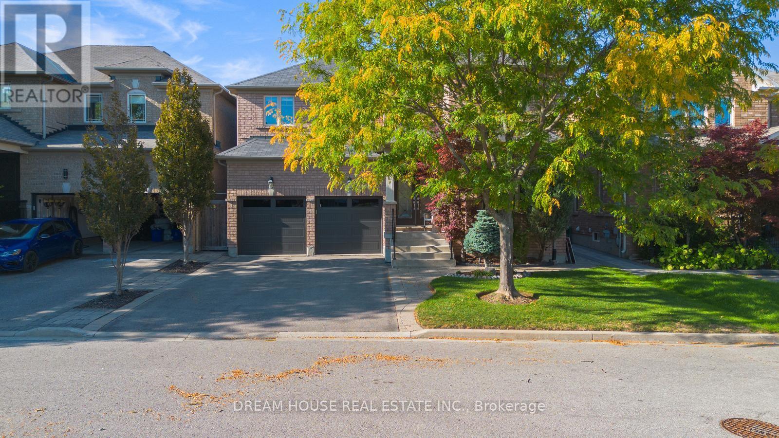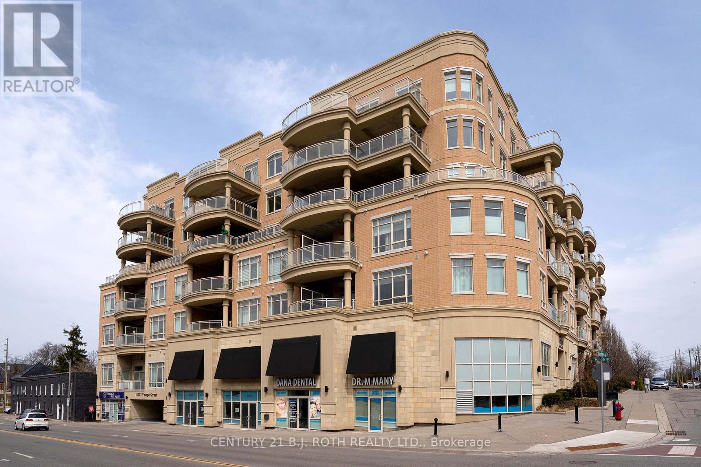- Houseful
- ON
- Richmond Hill
- Oak Ridges
- 61 Beaufort Hills Rd
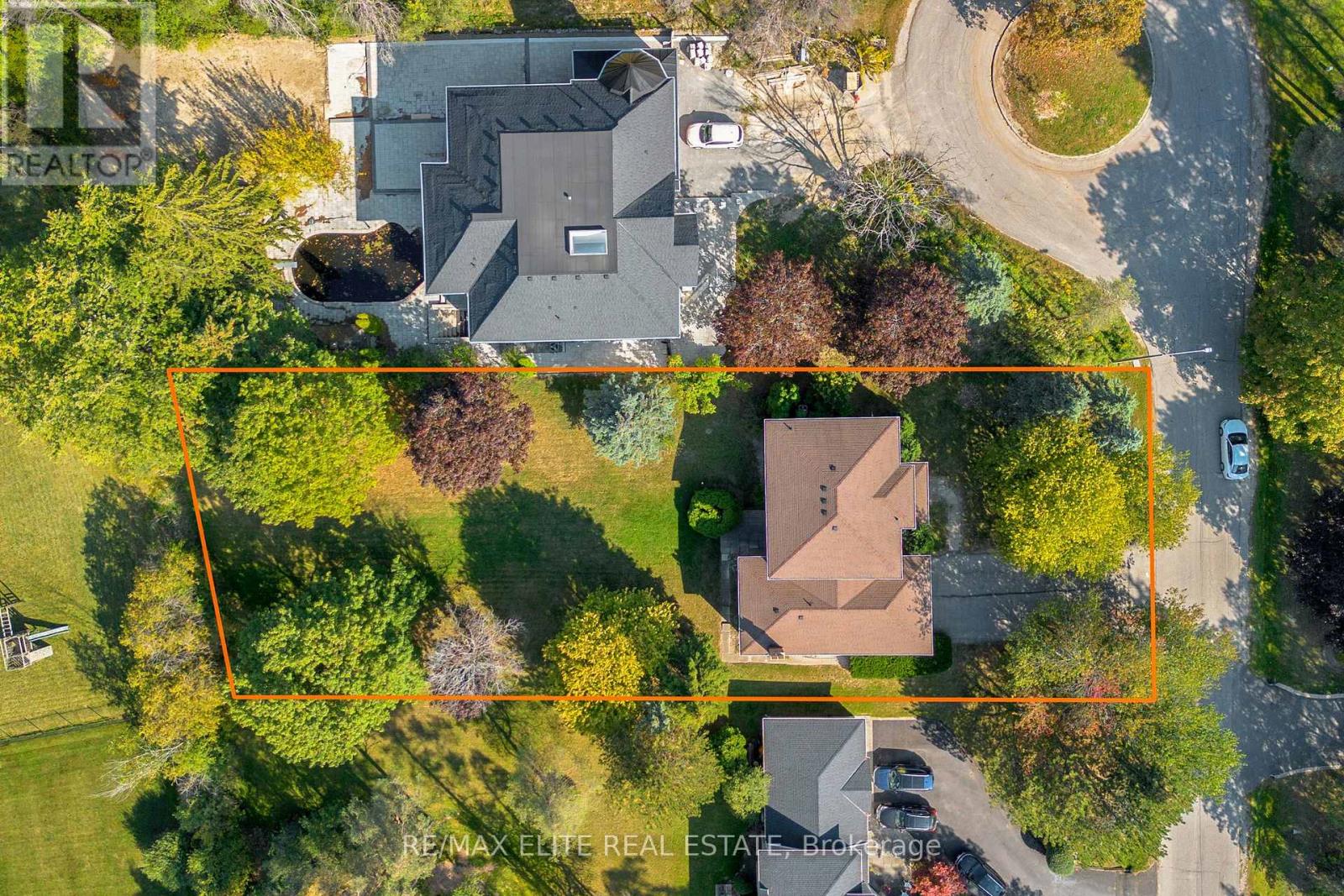
Highlights
Description
- Time on Housefulnew 7 days
- Property typeSingle family
- Neighbourhood
- Median school Score
- Mortgage payment
Welcome to this Prestigious Estate Home in Coveted Oak Ridges. Set on a private, quiet court among executive homes, this extra-wide, two-storey, all-brick residence offers over 4,000 sq. ft. of well-designed living space across three levels. A canopied front porch and spacious double-closet entryway create an inviting first impression for family and guests alike.Inside are four generously sized bedrooms, including a serene primary suite with a 4-piece ensuite and walk-in closet. The bright, expansive kitchen with eat-in breakfast area overlooks a magnificent, unobstructed 85 238 ft deep lot a fantastic building lot ideal for a pool, cabana, sport court or your future dream estate. With development charges already paid and new custom homes planned on the same court, this property offers an exceptional opportunity for rental, addition or a brand-new custom build. Surrounded by luxury homes and located within the St. Andrews College School catchment, it combines privacy, long-term upside and one of Oak Ridges most desirable addresses. (id:63267)
Home overview
- Cooling Central air conditioning
- Heat source Electric
- Heat type Forced air
- Sewer/ septic Sanitary sewer
- # total stories 2
- # parking spaces 8
- Has garage (y/n) Yes
- # full baths 2
- # half baths 1
- # total bathrooms 3.0
- # of above grade bedrooms 4
- Flooring Hardwood, concrete, ceramic, carpeted, vinyl
- Subdivision Oak ridges
- Directions 2073896
- Lot size (acres) 0.0
- Listing # N12421130
- Property sub type Single family residence
- Status Active
- Recreational room / games room 5.97m X 5.54m
Level: Lower - Den 3.35m X 3.33m
Level: Main - Dining room 3.2m X 3.84m
Level: Main - Kitchen 3.2m X 3.58m
Level: Main - Foyer 1.47m X 1.78m
Level: Main - Eating area 3.2m X 2.82m
Level: Main - Family room 4.14m X 5.41m
Level: Main - Living room 4.55m X 3.78m
Level: Main - 3rd bedroom 4.11m X 3.3m
Level: Upper - 2nd bedroom 3.38m X 2.67m
Level: Upper - Primary bedroom 4.78m X 3.68m
Level: Upper - 4th bedroom 3.3m X 3.3m
Level: Upper
- Listing source url Https://www.realtor.ca/real-estate/28900729/61-beaufort-hills-road-richmond-hill-oak-ridges-oak-ridges
- Listing type identifier Idx

$-6,344
/ Month

