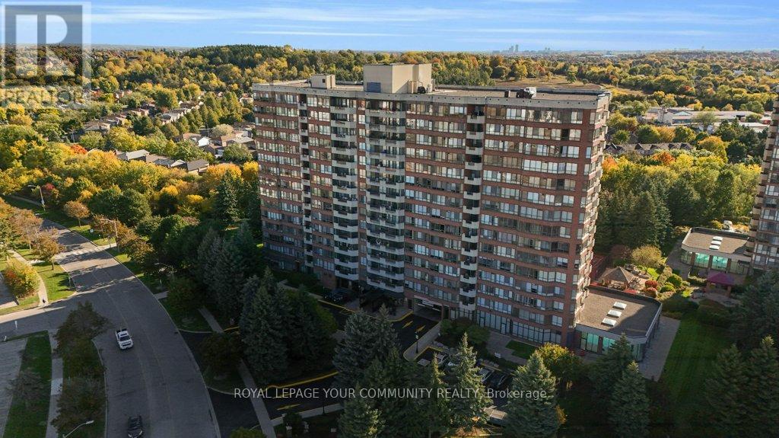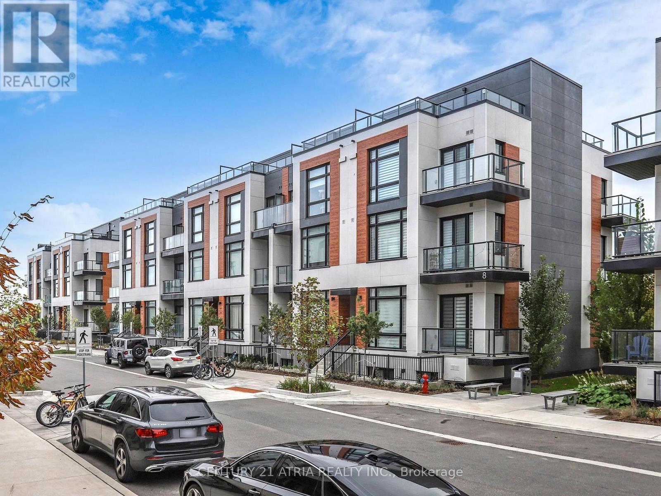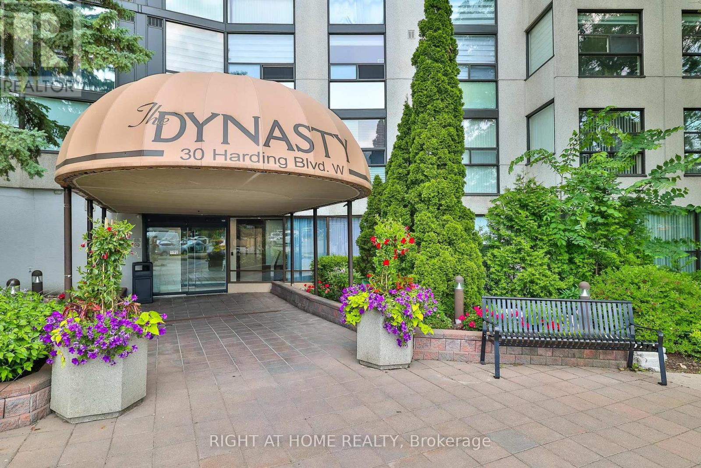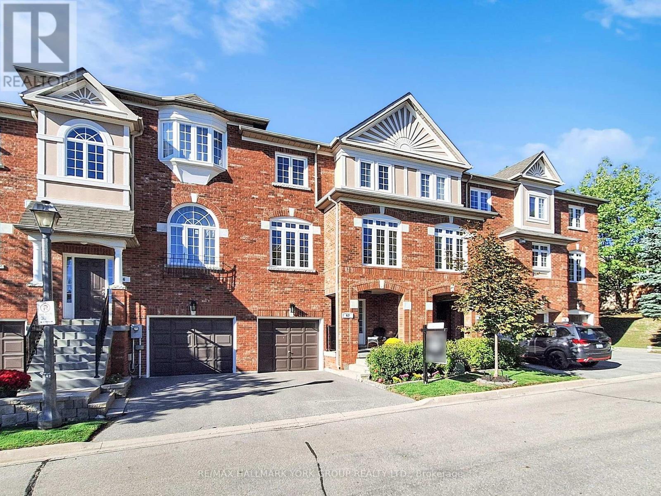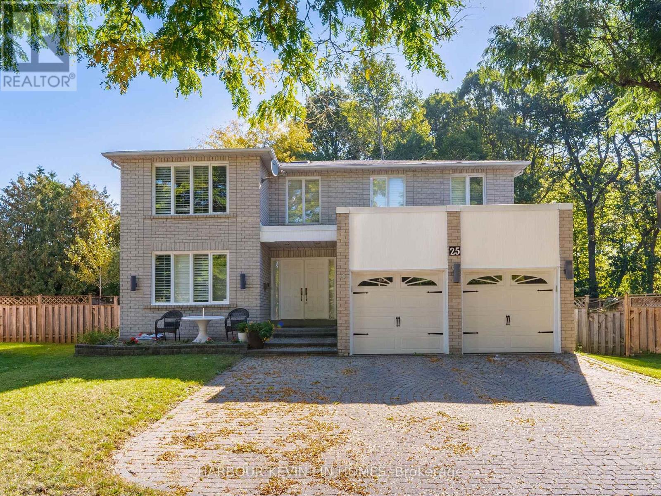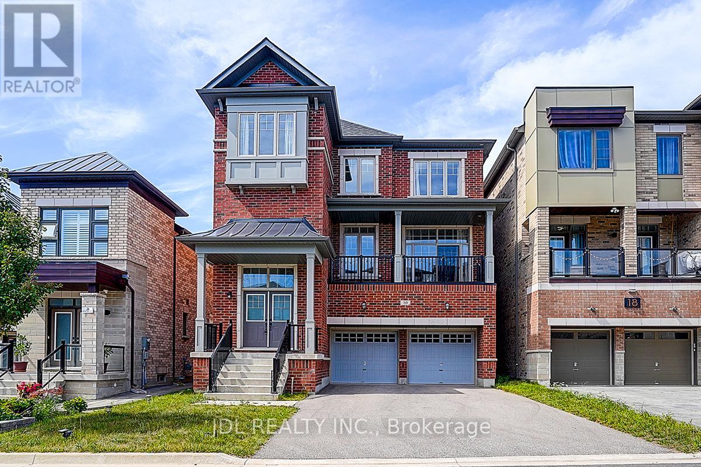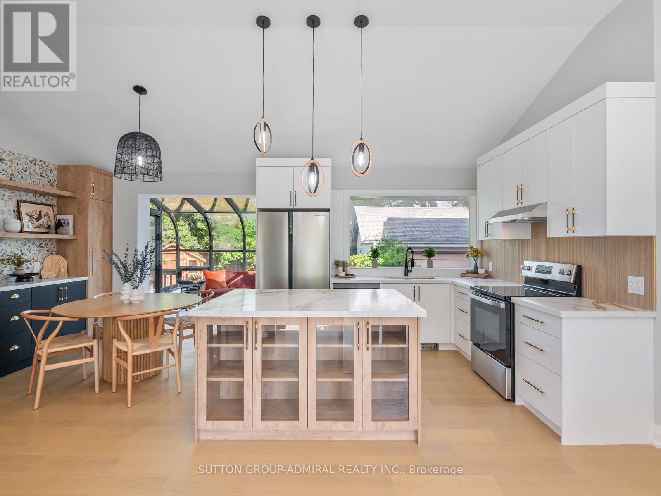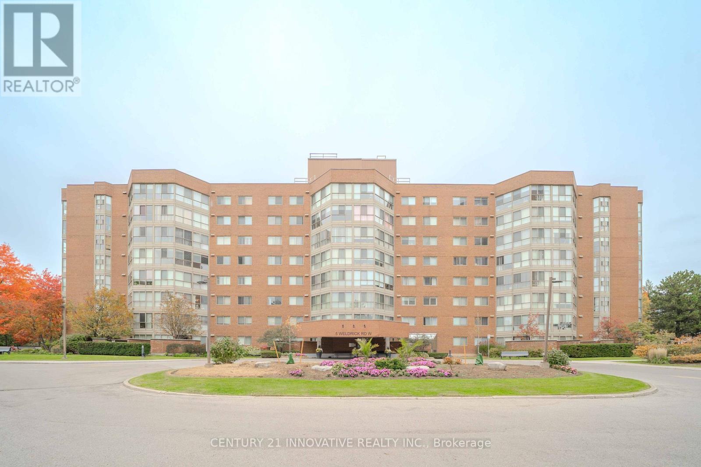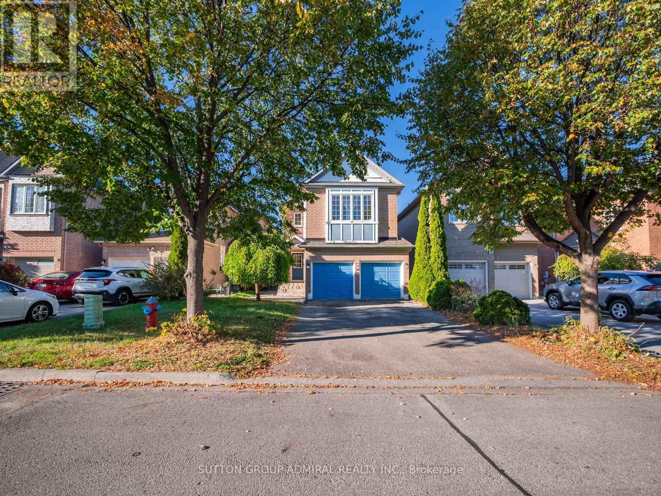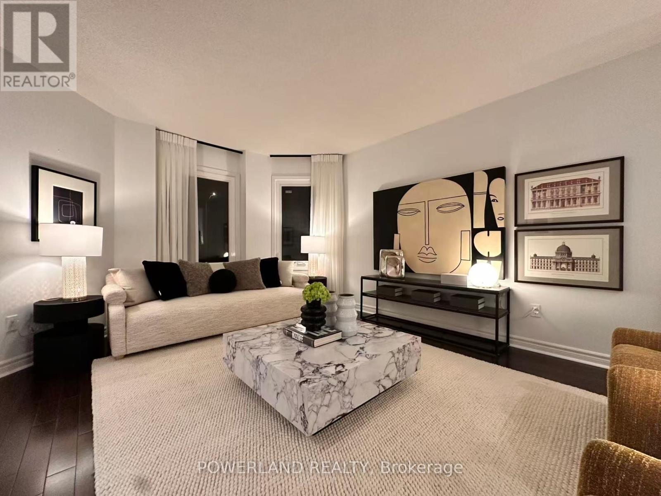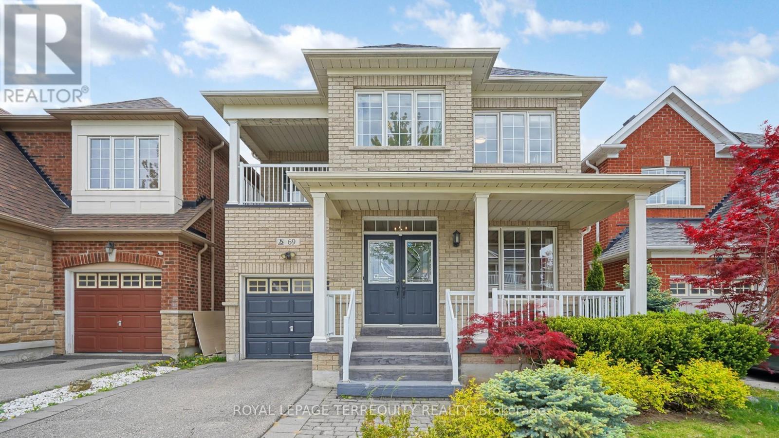- Houseful
- ON
- Richmond Hill
- Rouge Woods
- 61 Palisade Cres
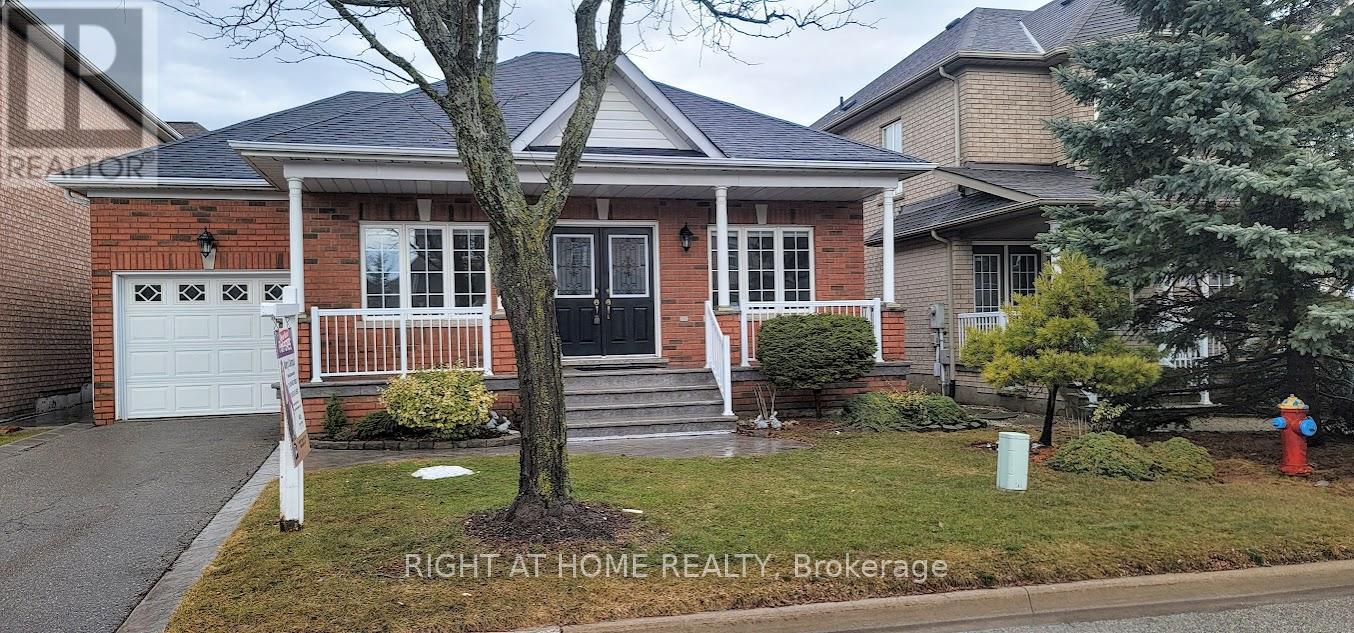
Highlights
Description
- Time on Houseful46 days
- Property typeSingle family
- StyleBungalow
- Neighbourhood
- Median school Score
- Mortgage payment
Welcome to this beautifully maintained 2-bedroom, 2-bathroom detached bungalow, proudly owned by the original owners who have kept it in immaculate condition. With 9 foot ceilings, a spacious open-concept family room and kitchen, this home is perfect for both relaxing and entertaining. A formal living/dining area provides the ideal space for hosting family dinners or special occasions. Whether you're downsizing or looking for the perfect home for your growing family, this property offers the best of both worlds. Located in a sought-after neighbourhood, youll be within walking distance to top-ranking schools, including Silver Stream Public School and Bayview Secondary School, known for its prestigious International Baccalaureate (IB) program. Enjoy the convenience of nearby shopping, transit, parks, and quick access to major highways, making commuting a breeze. This is a rare opportunity to own a meticulously cared-for home in an unbeatable locationdon't miss out! Roof 2013, furnace 2015, a/c 2022. (id:63267)
Home overview
- Cooling Central air conditioning
- Heat source Natural gas
- Heat type Forced air
- Sewer/ septic Sanitary sewer
- # total stories 1
- # parking spaces 3
- Has garage (y/n) Yes
- # full baths 2
- # total bathrooms 2.0
- # of above grade bedrooms 2
- Flooring Hardwood, tile
- Has fireplace (y/n) Yes
- Subdivision Rouge woods
- Lot size (acres) 0.0
- Listing # N12380419
- Property sub type Single family residence
- Status Active
- Kitchen 4.02m X 2.9m
Level: Main - Family room 4.62m X 3.22m
Level: Main - Primary bedroom 4.61m X 3.44m
Level: Main - Dining room 4.26m X 2.91m
Level: Main - Eating area 3.99m X 2.44m
Level: Main - 2nd bedroom 3.1m X 3.1m
Level: Main
- Listing source url Https://www.realtor.ca/real-estate/28812843/61-palisade-crescent-richmond-hill-rouge-woods-rouge-woods
- Listing type identifier Idx

$-3,267
/ Month

