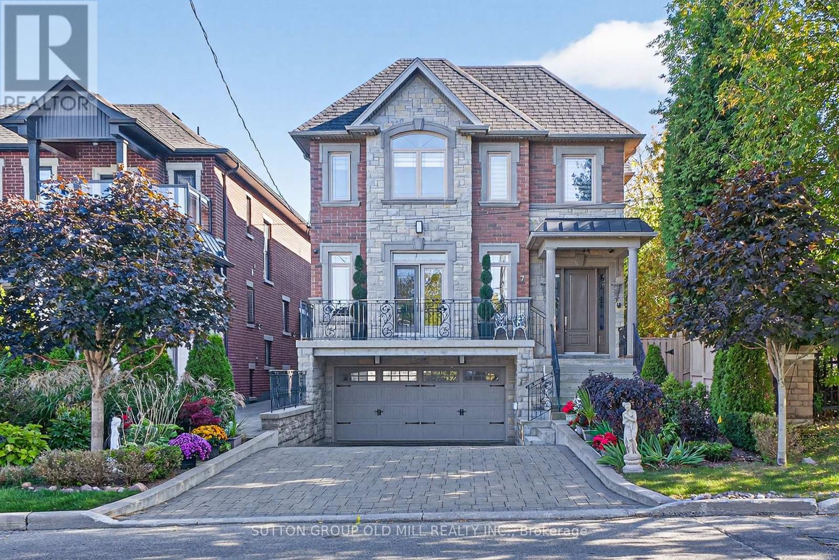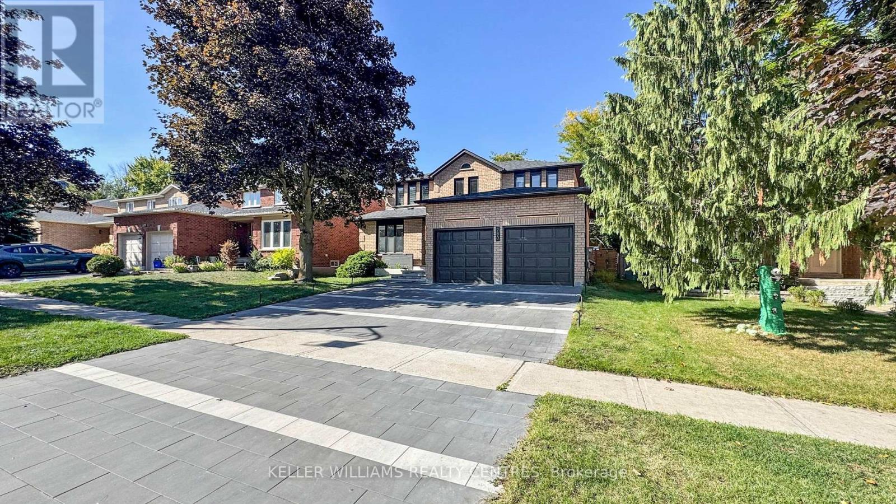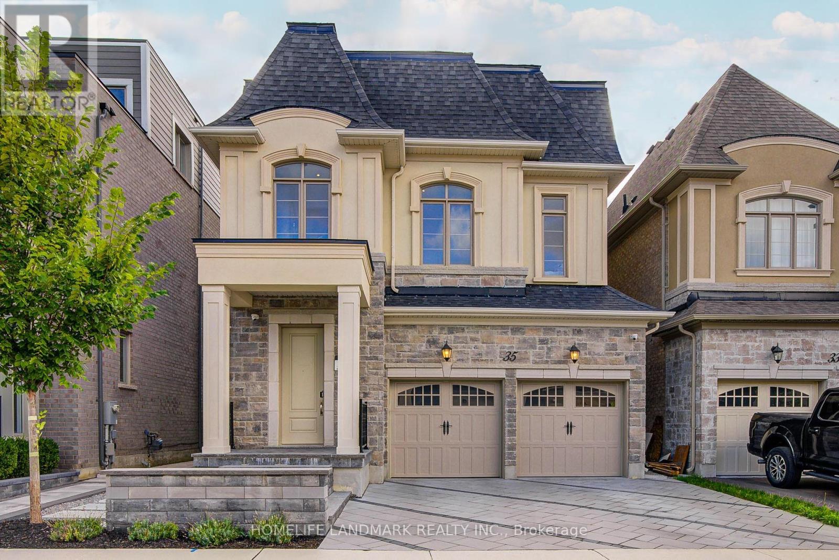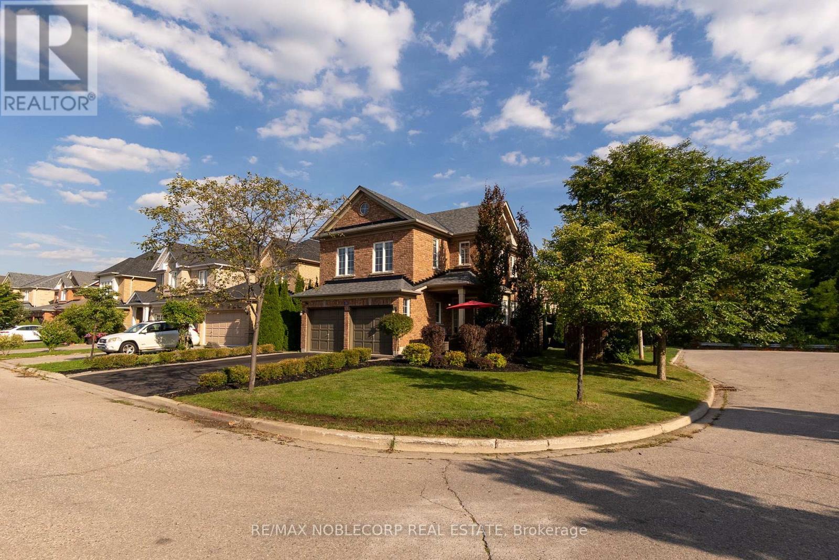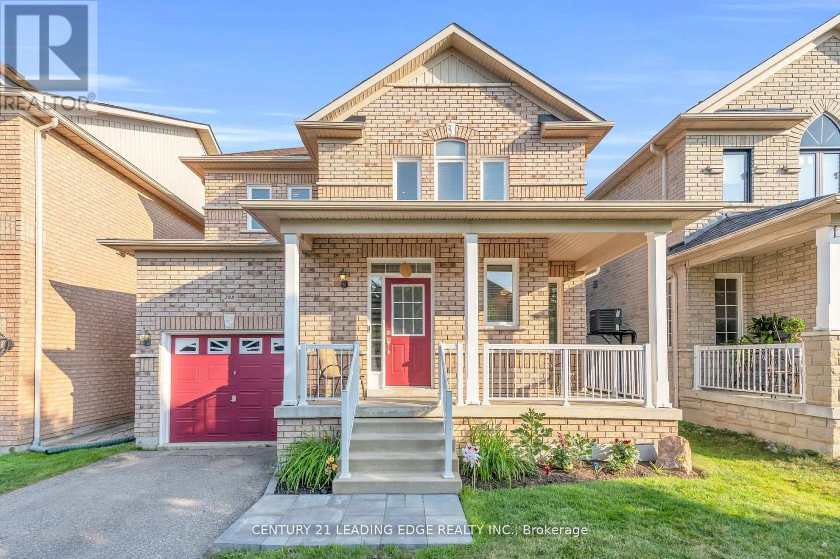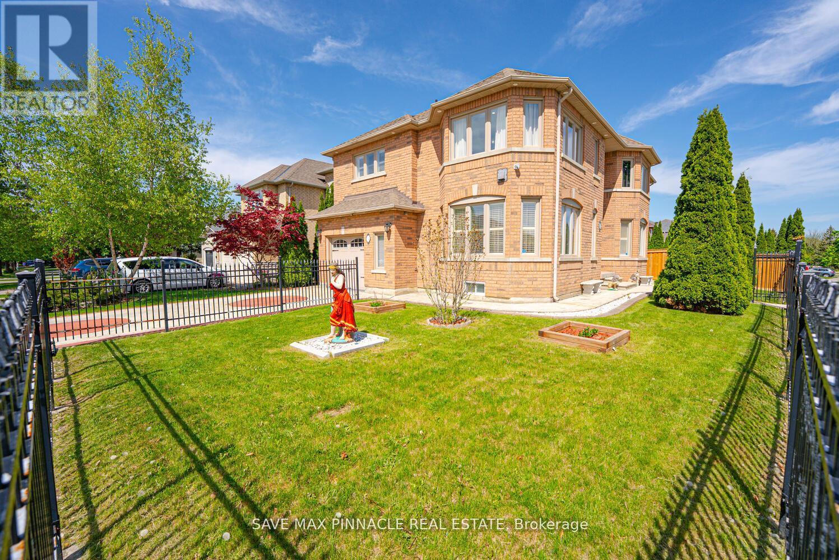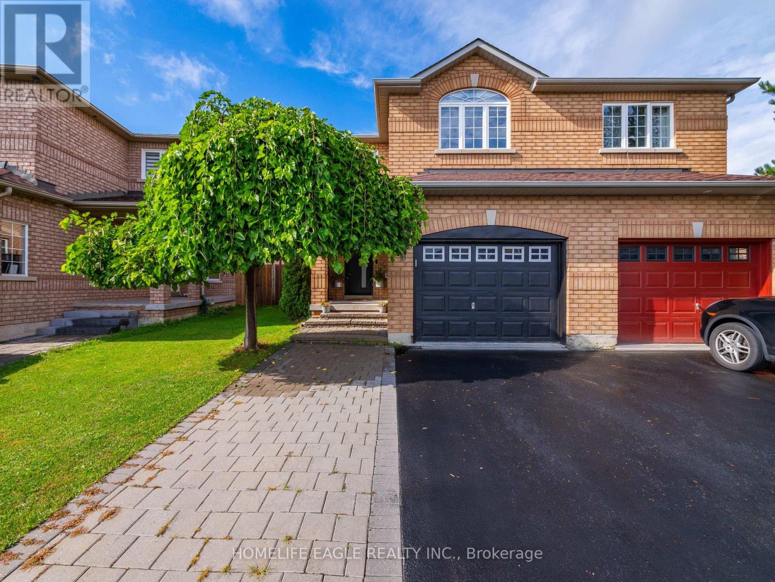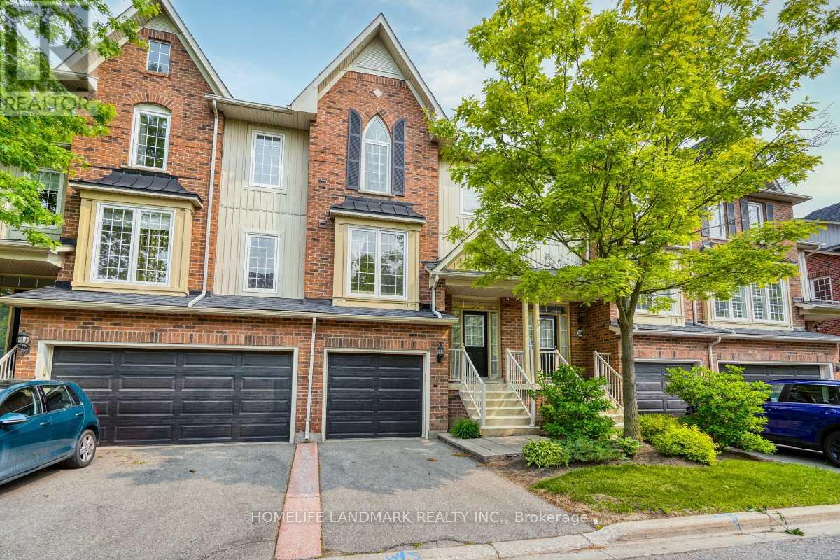- Houseful
- ON
- Richmond Hill
- Oak Ridges
- 63 Chelton Dr
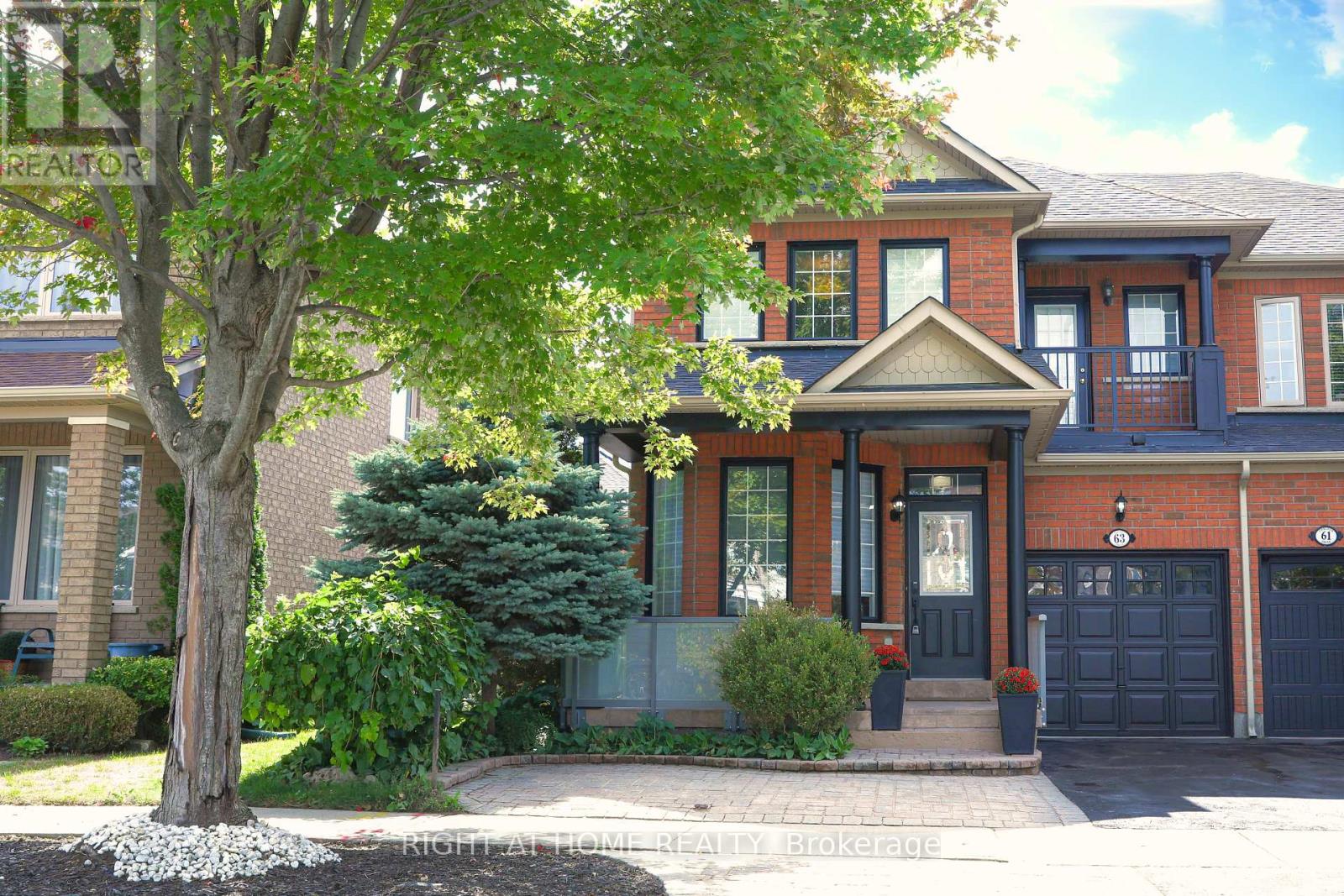
Highlights
Description
- Time on Housefulnew 2 hours
- Property typeSingle family
- Neighbourhood
- Median school Score
- Mortgage payment
This Gorgeous Semi Like Large Sun filled Renovated Town House Located at Oak Ridges Community, Built by Aspen Ridge, Spacious 3 +1 Bed Offer 1800 S.F., End Unit, Beautiful Design, Located at family Oriented, Featuring an Open Concept Layout for Seamless Living, Newer Modern Hardwood, Luxury Finishes, Principal Bedrooms, Beautiful High end Kitchen With Large Breakfast Bar W/Walk-out to Huge Private Patio, Large Dining/Living room, Spacious Family room with Fireplace & new Pot Lights, Boasts 9 Feet Ceiling at Main floor, 2nd Floor W/3 Beds & 2 Baths, Large Master W/2 Walk-in Closet & Luxurious 5 Pcs Ensuite, Walk-out to Balcony from 2nd Bedroom, Amazing Finished Bsmt w/large Living area, Gas Fireplace, 3 Pcs Bathroom, Large Laundry Room, Bar & Office, Large South Facing Lot Directs Natural Light All Day to the Backyard & Family Room, New Upgrades include: Family Room & Kitchen Freshly Repainted, New Windows at South Side(Family Room & Master Bed), New Pot Lights, Backyard Huge Deck & Landscape, New Stairs & Stair Railing, New Furnace & A/C with Smart Thermostat, New Asphalt Driveway. Interlocked Front Pad for Additional Parking, Few Minutes Walk to the Oak Ridges Conservation & Oak Ridges Trail System for Biking, Hiking, Swimming,,,, Minutes to 404 & 400. (id:63267)
Home overview
- Cooling Central air conditioning
- Heat source Natural gas
- Heat type Forced air
- Sewer/ septic Sanitary sewer
- # total stories 2
- # parking spaces 3
- Has garage (y/n) Yes
- # full baths 3
- # half baths 1
- # total bathrooms 4.0
- # of above grade bedrooms 4
- Flooring Hardwood, carpeted
- Has fireplace (y/n) Yes
- Subdivision Oak ridges
- Lot size (acres) 0.0
- Listing # N12417950
- Property sub type Single family residence
- Status Active
- Primary bedroom 5.4m X 3.59m
Level: 2nd - 3rd bedroom 3.9m X 3.64m
Level: 2nd - 2nd bedroom 3.92m X 3.3m
Level: 2nd - Recreational room / games room 6.55m X 3.67m
Level: Basement - Bedroom 3.66m X 2.74m
Level: Basement - Living room 5.48m X 3.9m
Level: Main - Kitchen 6.15m X 2.59m
Level: Main - Dining room 5.48m X 3.9m
Level: Main - Family room 4.26m X 3.64m
Level: Main
- Listing source url Https://www.realtor.ca/real-estate/28893919/63-chelton-drive-richmond-hill-oak-ridges-oak-ridges
- Listing type identifier Idx

$-2,986
/ Month

