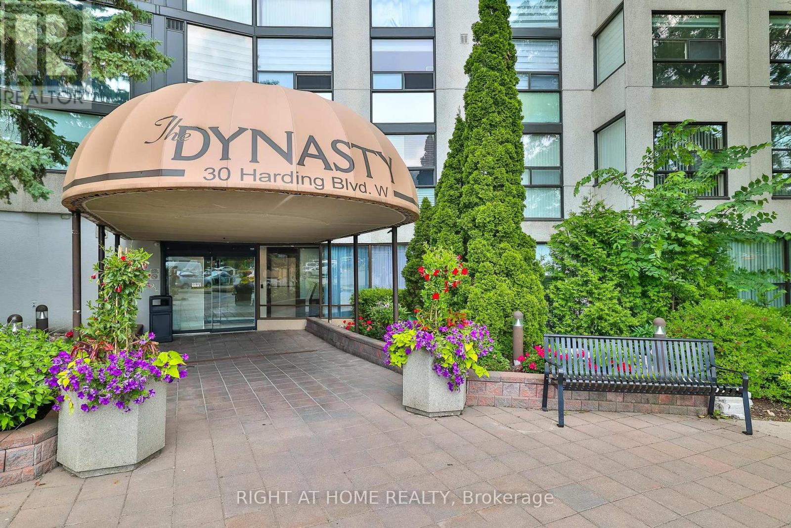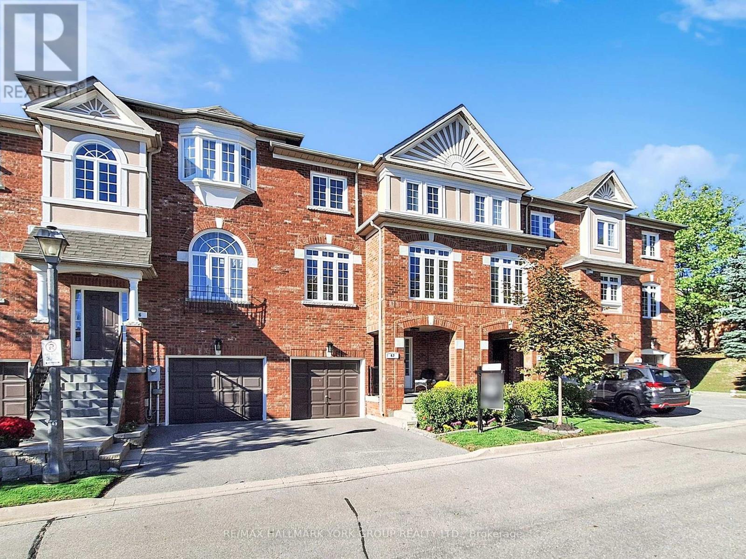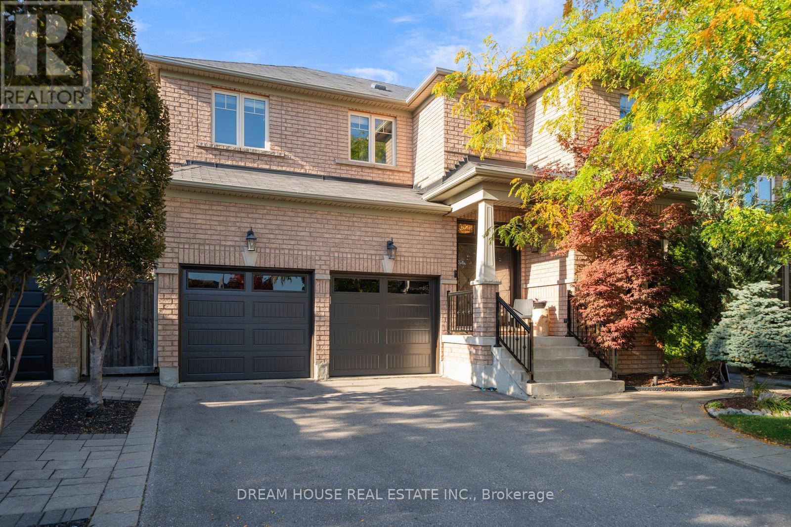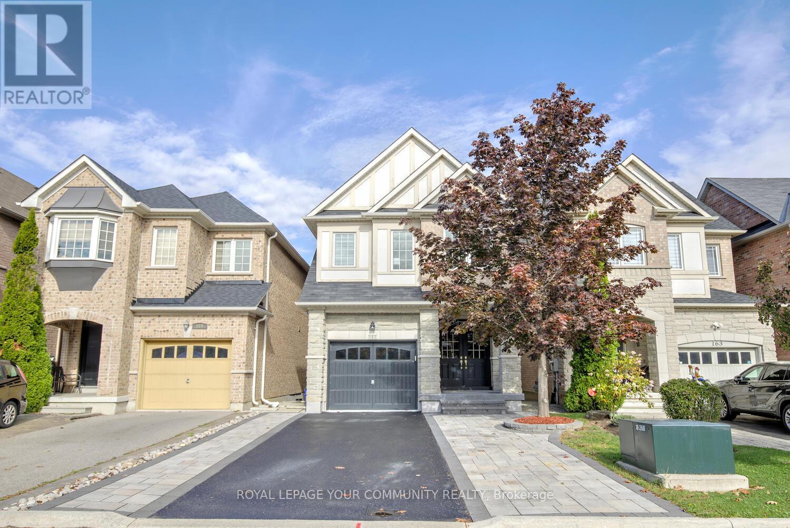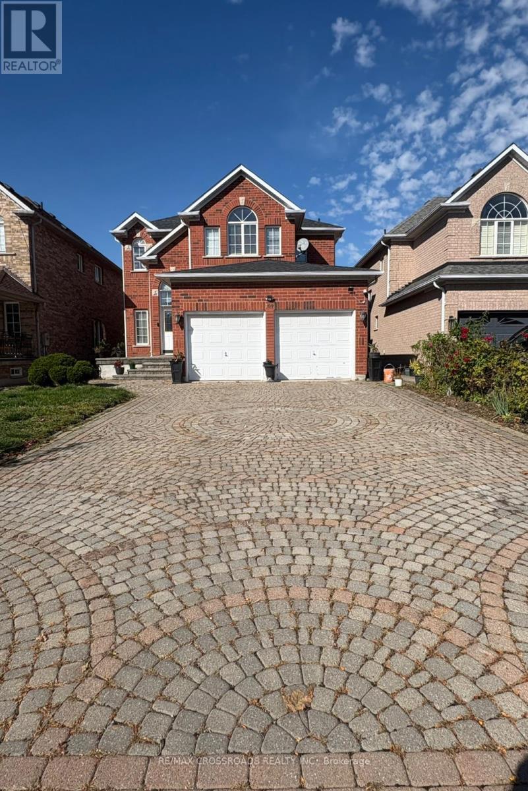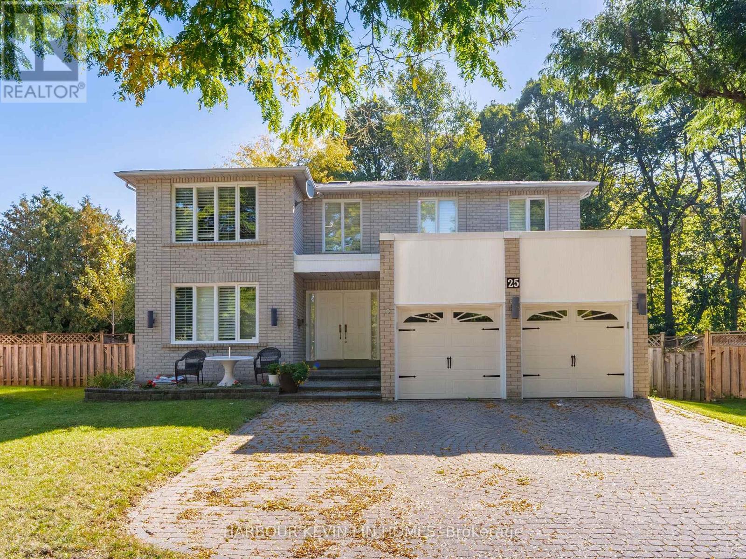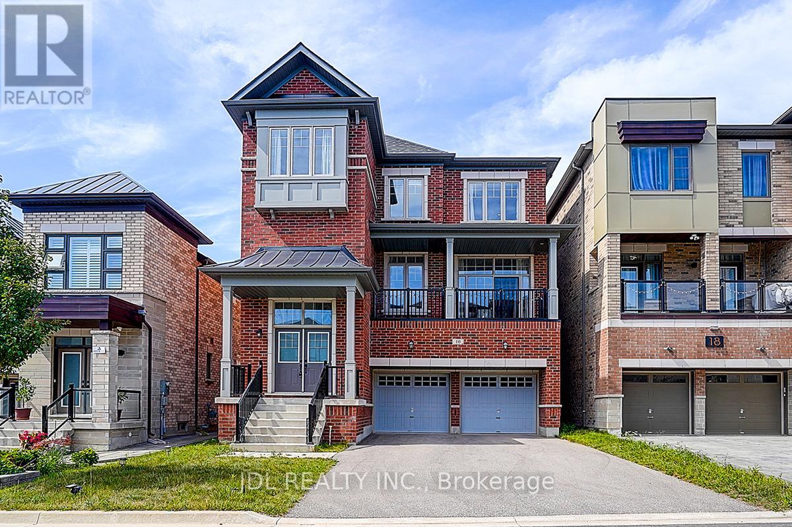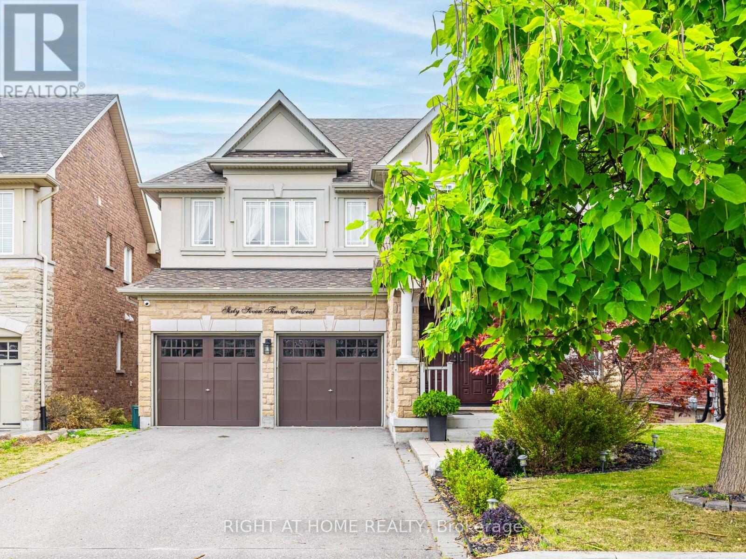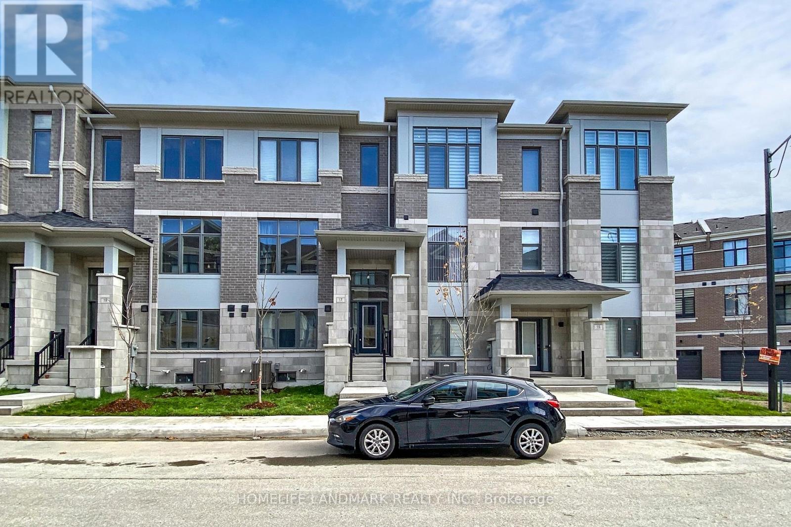- Houseful
- ON
- Richmond Hill
- Mill Pond
- 635 Elgin Mills Rd W
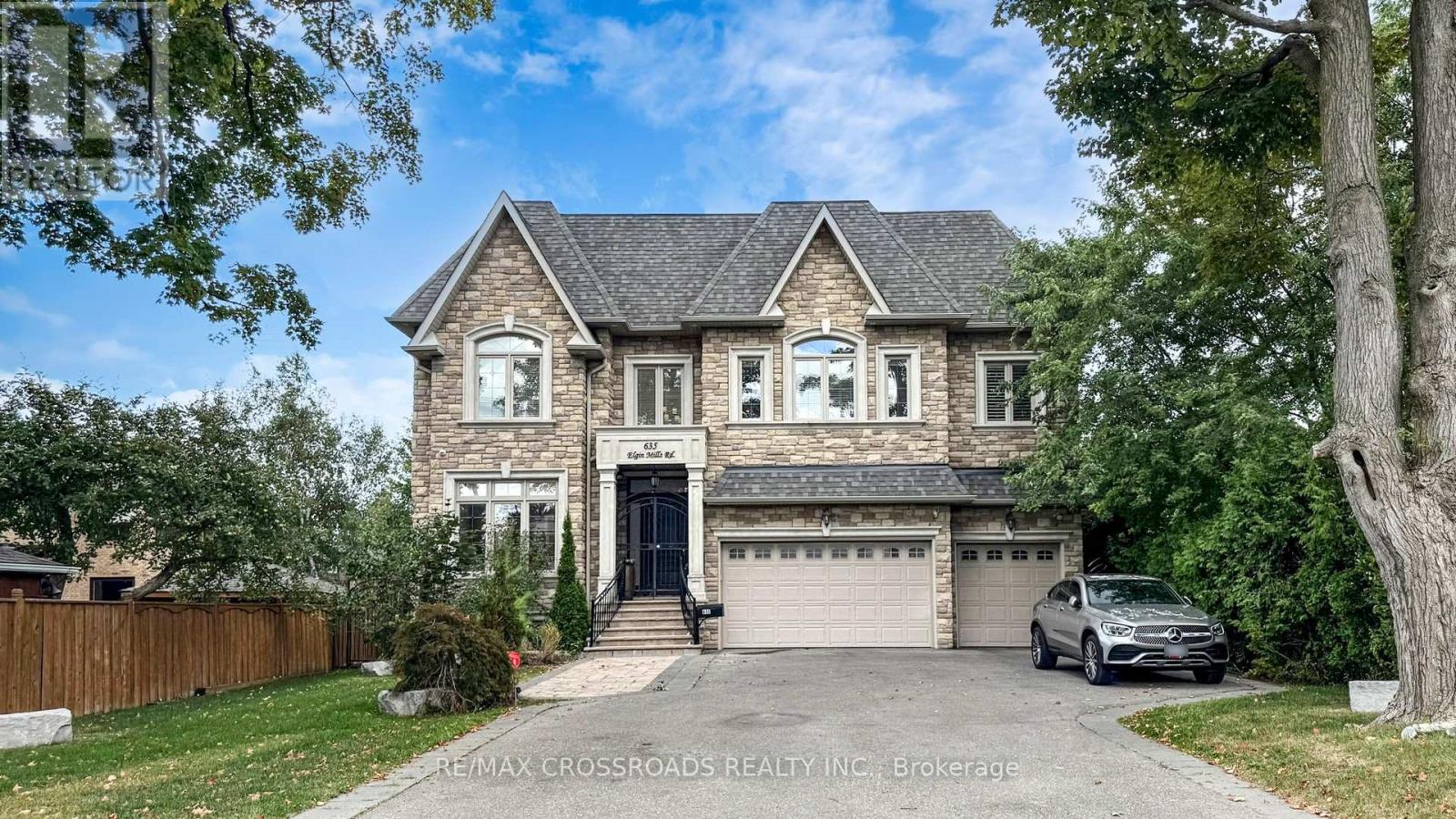
Highlights
Description
- Time on Houseful45 days
- Property typeSingle family
- Neighbourhood
- Median school Score
- Mortgage payment
Magnificent 6 Years New Custom-Builder Masterpiece in Sought After Mill Pond Community. Executive Home Over 5,500sf Living Area and Triple Car Garage Loaded with Luxury Finishings. The Grand Foyer welcomes you to a Main Level with Soaring 10ft Smooth Ceiling, Crown Mouldings and Numerous Potlights throughout , Spacious Living and Dining Area with Oversized Windows bring in Lots of Natural Light, creating a Warm and Inviting Atmosphere. Huge Gourmet Kitchen with Centre Island, High-End Built-In Appliances, Butler Area and Large Walk-In Pantry is perfect for Everyday Use and Entertaining. Cozy Family Room with Precast Mantel Gas Fireplace, Built-in Bookcases and Picture Window allows for a view of the Breathtaking Oasis Backyard. French Door opens to an Office with Panelled Wall and Built-In Bookcases, ideal for Productivity/Relaxation. Circular Floating Staircase with Wrought-Iron Pickets Leads to the Second Level with a Large Skylight and Coffered Lighting. Luxury Primary Suite features an Oversized Dream Walk-In Closet and Spa-Like Ensuite with Double Sinks, Freestanding Bathtub, Huge Glass Shower, Bidet, Electric Fireplace and Heated Flooring, Other 3 Bedrooms are Generous Sized and All with its Own Ensuite Bathroom. Laundry Room is Conveniently Located beside the Bedrooms with Utility Sink and Wall-to-Wall Cabinets. The Professionally Finished Walk-Up Basement has a Recreation Room, 2 Bedrooms , 4pc Bathroom, Wet Bar, Gas Fireplace and Heated Flooring. Step outside the Backyard Designed for Relaxation and Entertainment completed with a Beautiful Deck with Glass Panels, Interlocking Brick Patio, Garden Shed and Irrigation System with Sprinklers. (id:63267)
Home overview
- Cooling Central air conditioning
- Heat source Natural gas
- Heat type Forced air
- Sewer/ septic Sanitary sewer
- # total stories 2
- # parking spaces 15
- Has garage (y/n) Yes
- # full baths 5
- # half baths 1
- # total bathrooms 6.0
- # of above grade bedrooms 6
- Flooring Hardwood, porcelain tile
- Subdivision Mill pond
- Lot size (acres) 0.0
- Listing # N12385218
- Property sub type Single family residence
- Status Active
- 2nd bedroom 6m X 3.75m
Level: 2nd - 4th bedroom 4.95m X 3.8m
Level: 2nd - Primary bedroom 6.35m X 4.15m
Level: 2nd - 3rd bedroom 4.95m X 3.3m
Level: 2nd - Bedroom 3.9m X 3.45m
Level: Basement - Recreational room / games room 13.7m X 5.15m
Level: Basement - Living room 4.55m X 3.75m
Level: Main - Office 3.1m X 2.4m
Level: Main - Kitchen 4.85m X 4.4m
Level: Main - Family room 5.5m X 4.1m
Level: Main - Dining room 3.75m X 3.15m
Level: Main - Eating area 3.95m X 3.85m
Level: Main
- Listing source url Https://www.realtor.ca/real-estate/28823065/635-elgin-mills-road-w-richmond-hill-mill-pond-mill-pond
- Listing type identifier Idx

$-10,533
/ Month




