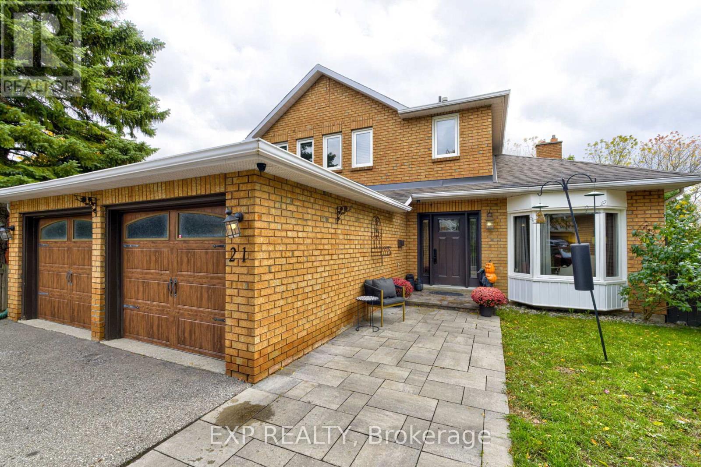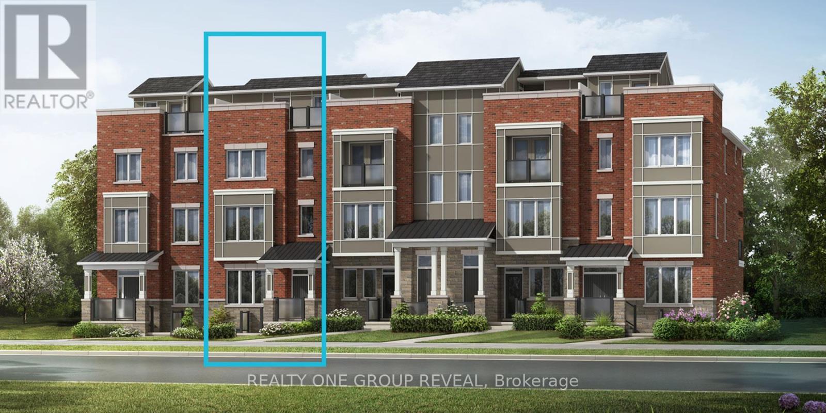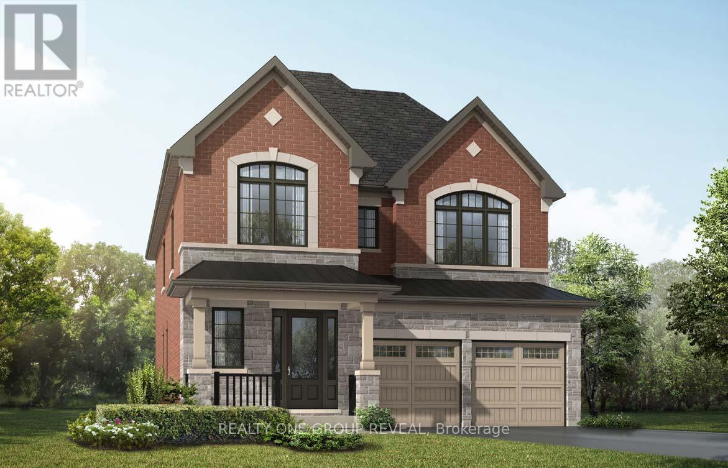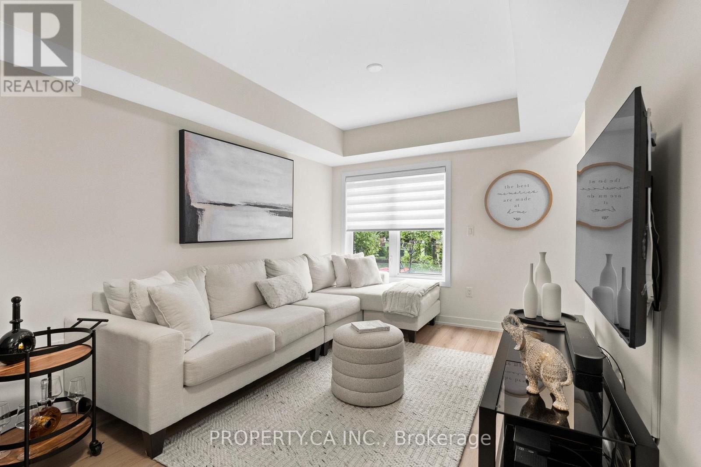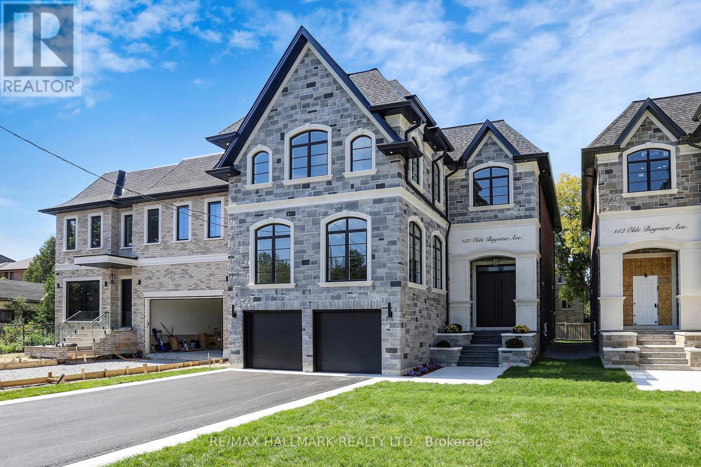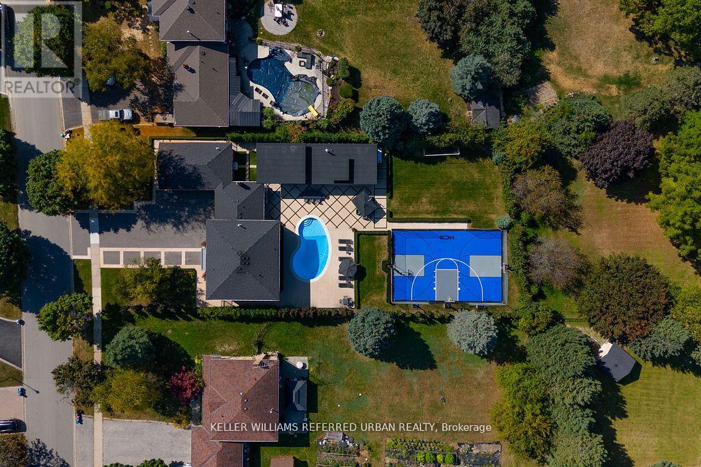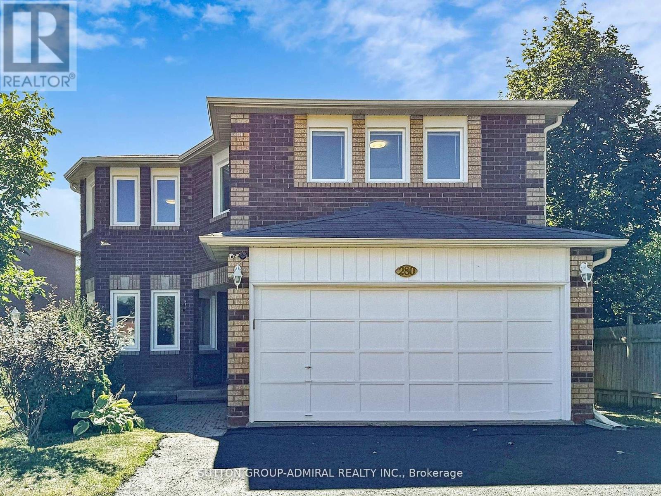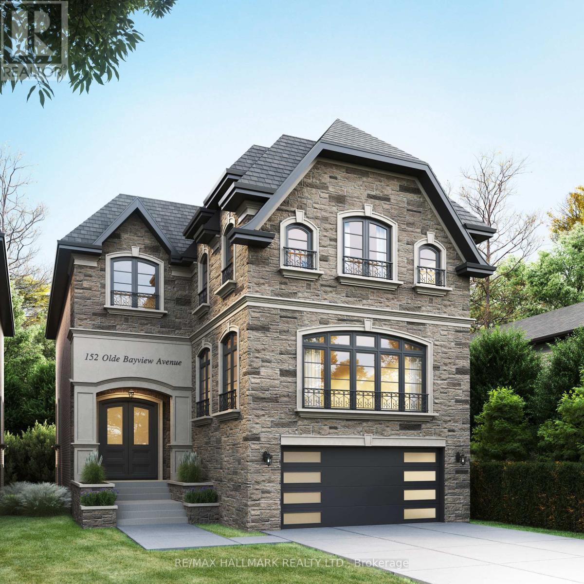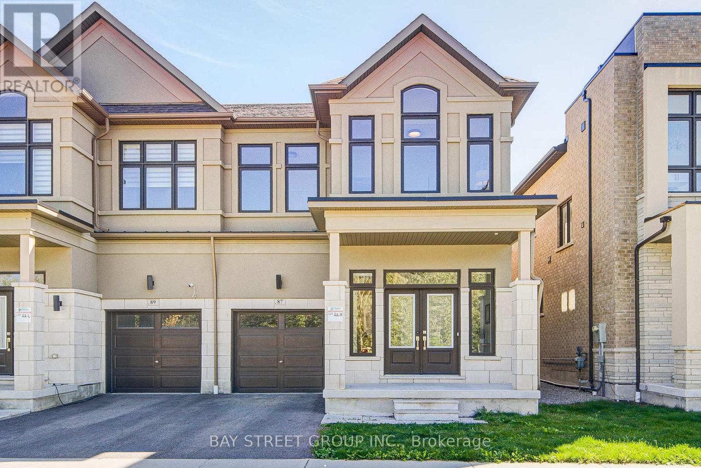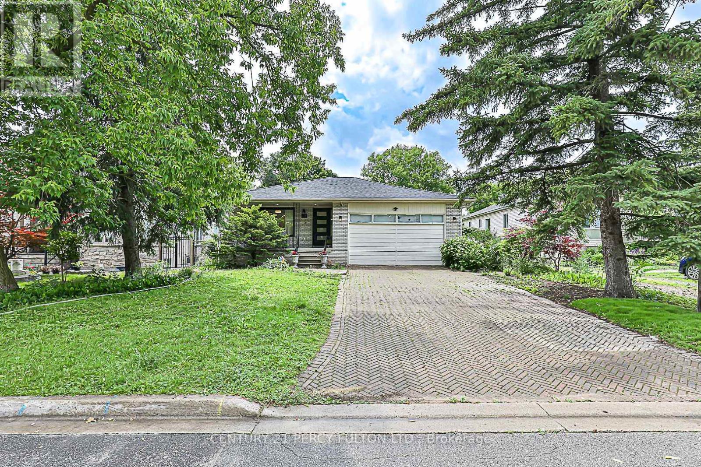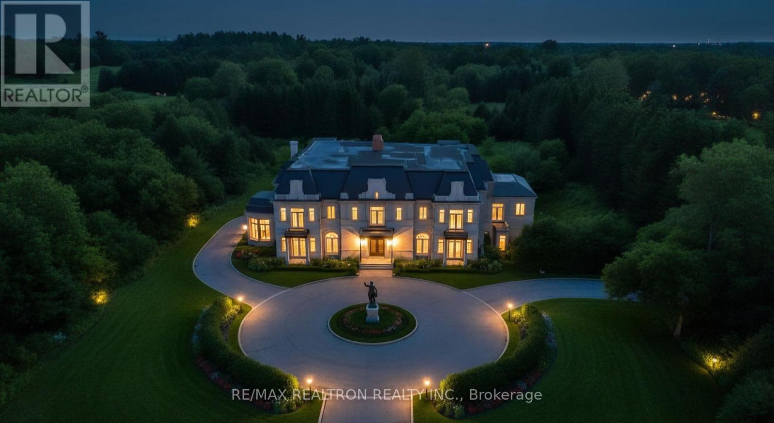- Houseful
- ON
- Richmond Hill
- Rural Richmond Hill
- 65 Anchusa Dr
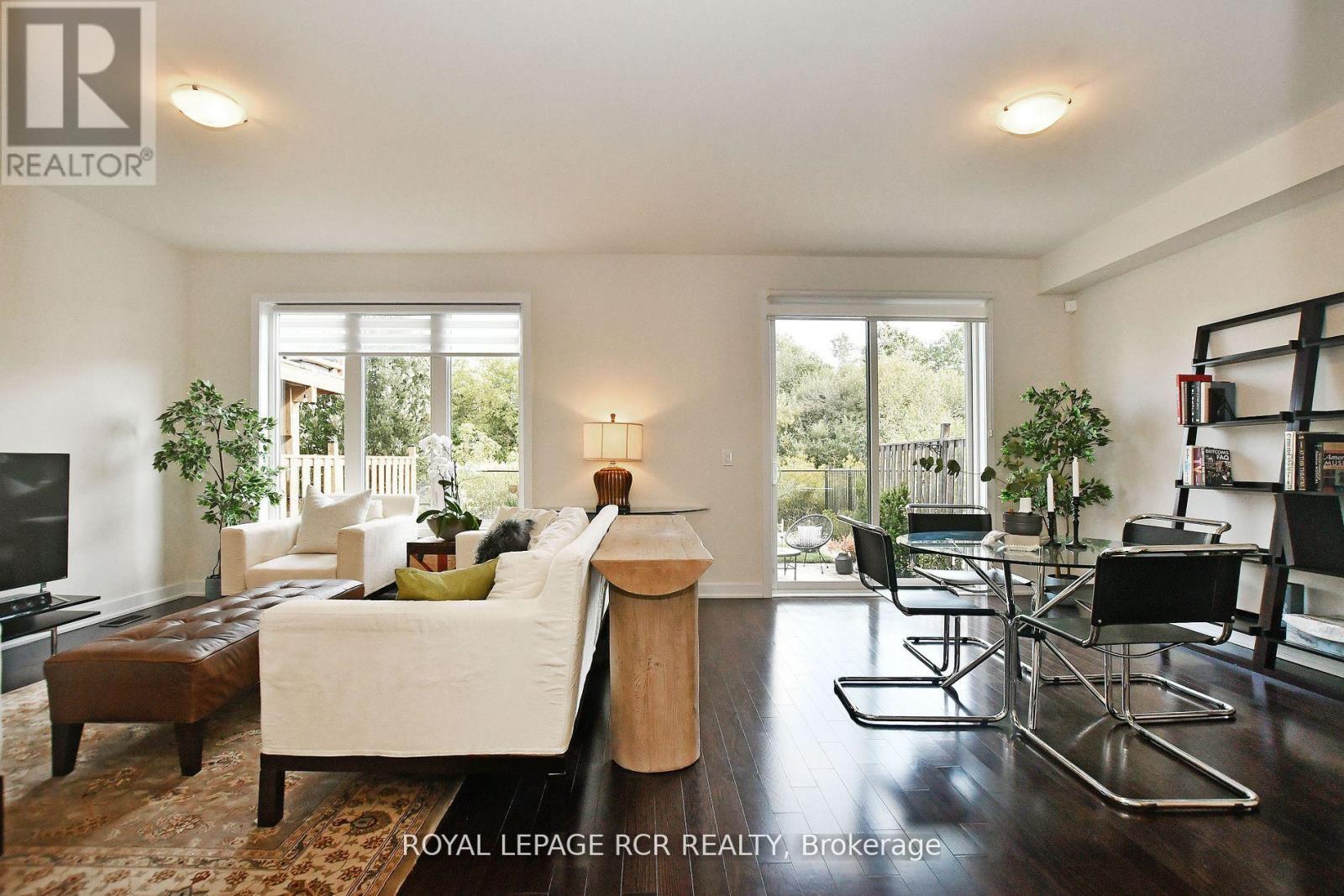
Highlights
Description
- Time on Houseful34 days
- Property typeSingle family
- Neighbourhood
- Median school Score
- Mortgage payment
Prepare to fall in love with 65 Anchusa Dr which is more than a home, it's a lifestyle! This vibrant community is located steps to Lake Wilcox. Enjoy a walk along the many trails. Go for a canoe or kayak on the lake. Neighbourhood amenities include a water park, Rec Centre with pool, beach volleyball courts, playground, skatepark, excellent schools and more. This premium lot backs onto picturesque Jefferson Forest. Providing scenic views of the greenspace from the oversized windows. This breathtaking townhouse has 3 spacious bedrooms and 4 bathrooms. With approximately 2000 square feet above grade plus the finished basement. For a total of 2646 square feet of total living space!!! Freehold with no fees whatsoever. Gorgeous engineered hardwood floors. The chef's kitchen features quartz counters and stainless-steel appliances including a Wolf gas range. The open concept layout is an entertainer's dream. 9-foot ceilings on the main & 2nd floor. An oversized primary bedroom with walk-in closet and a 5-piece ensuite with double vanity and a freestanding soaker tub. Rarely offered balcony off of the 2nd bedroom. The finished basement is perfect as a guest room, rec room and/or home gym plus there is a separate space for an office along with a 3-piece bathroom. Two sets of laundry located on both the 2nd floor & basement. Sliding doors on the main floor walkout to the fully fenced yard with stone patio and gas BBQ hookup. Imagine relaxing in your very own private backyard oasis. Move in ready so you can enjoy all this wonderful area has to offer right away. Live your best life by Lake Wilcox! (id:63267)
Home overview
- Cooling Central air conditioning
- Heat source Natural gas
- Heat type Forced air
- Sewer/ septic Sanitary sewer
- # total stories 2
- Fencing Fenced yard
- # parking spaces 2
- Has garage (y/n) Yes
- # full baths 3
- # half baths 1
- # total bathrooms 4.0
- # of above grade bedrooms 3
- Flooring Tile, hardwood, carpeted, laminate
- Community features School bus, community centre
- Subdivision Rural richmond hill
- View Lake view
- Directions 2017522
- Lot size (acres) 0.0
- Listing # N12409461
- Property sub type Single family residence
- Status Active
- 2nd bedroom 3.36m X 3.27m
Level: 2nd - Primary bedroom 3.93m X 5.14m
Level: 2nd - 3rd bedroom 4.2m X 3.85m
Level: 2nd - Office 3.1m X 4.44m
Level: Basement - Recreational room / games room 6.82m X 4.08m
Level: Basement - Laundry 1.83m X 2.52m
Level: Basement - Dining room 4.5m X 3.84m
Level: Main - Kitchen 3.06m X 2.65m
Level: Main - Living room 4.19m X 3.63m
Level: Main - Eating area 4.19m X 2.65m
Level: Main
- Listing source url Https://www.realtor.ca/real-estate/28875682/65-anchusa-drive-richmond-hill-rural-richmond-hill
- Listing type identifier Idx

$-3,461
/ Month

