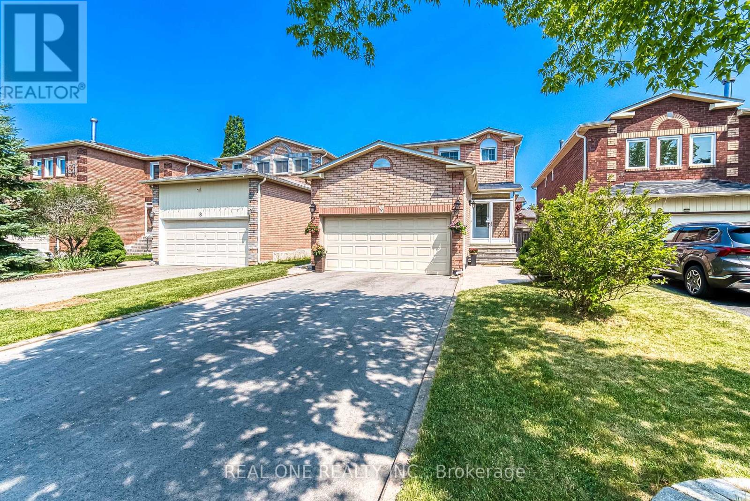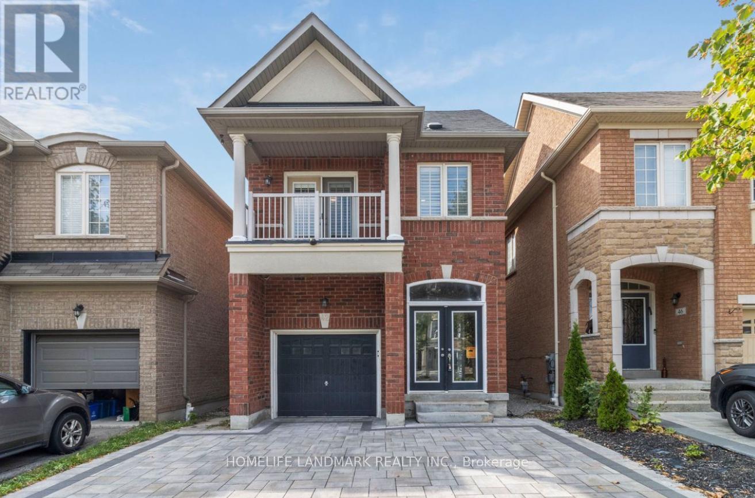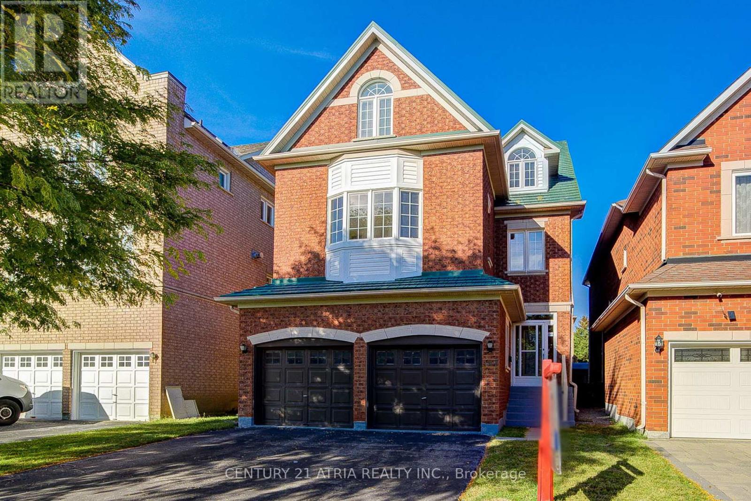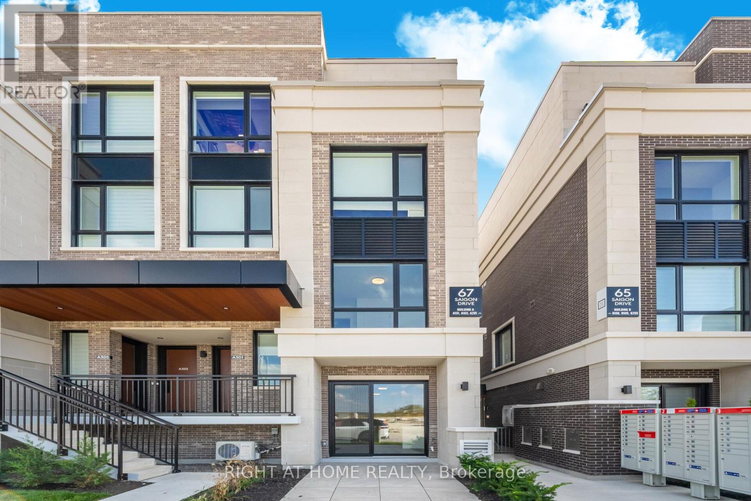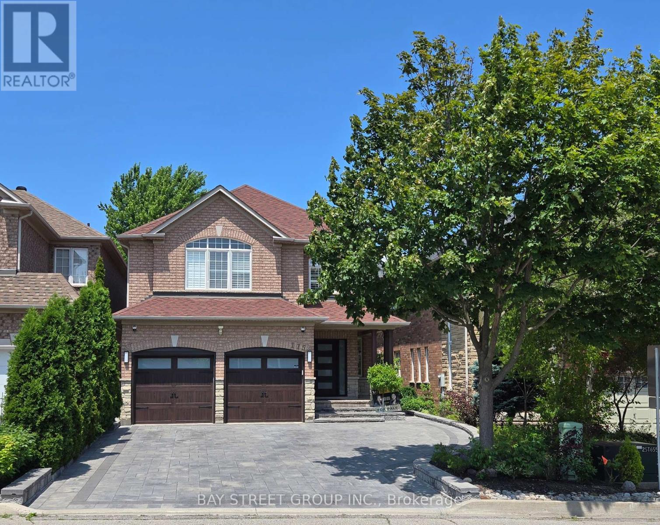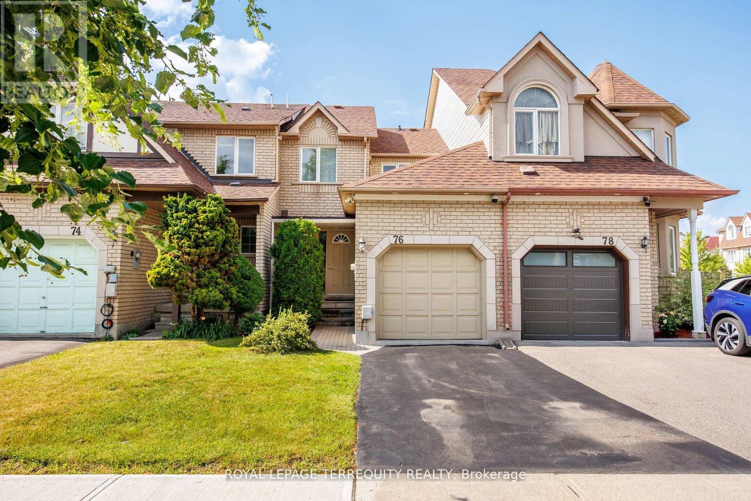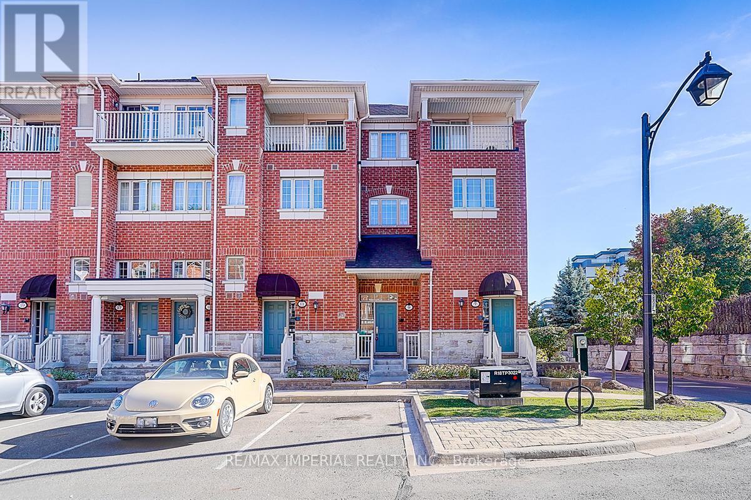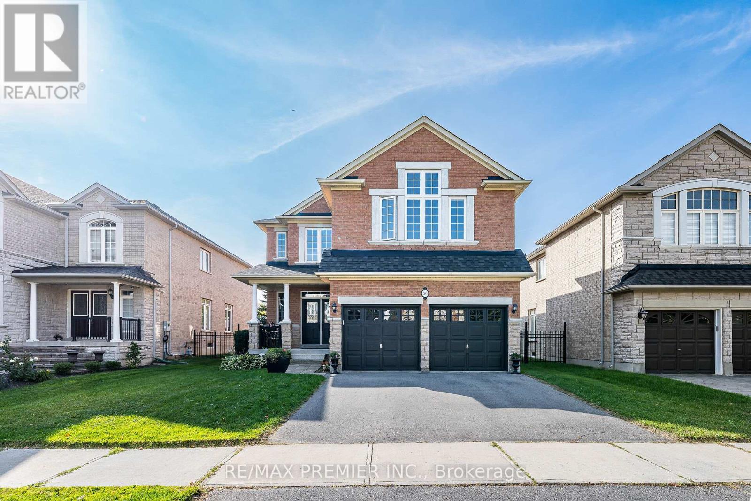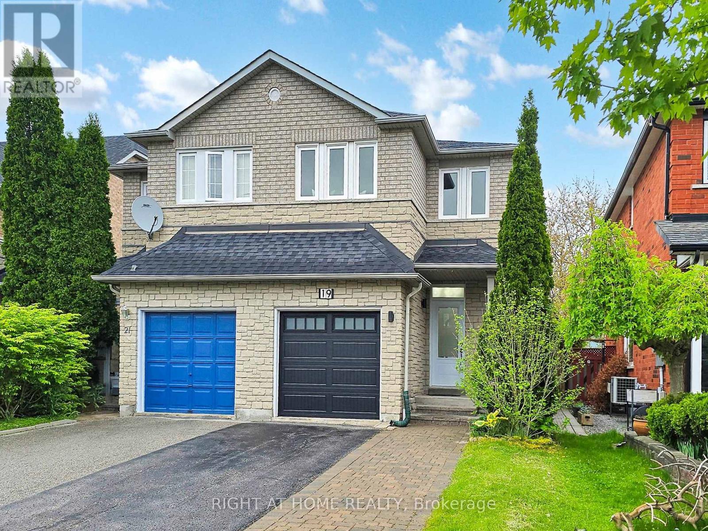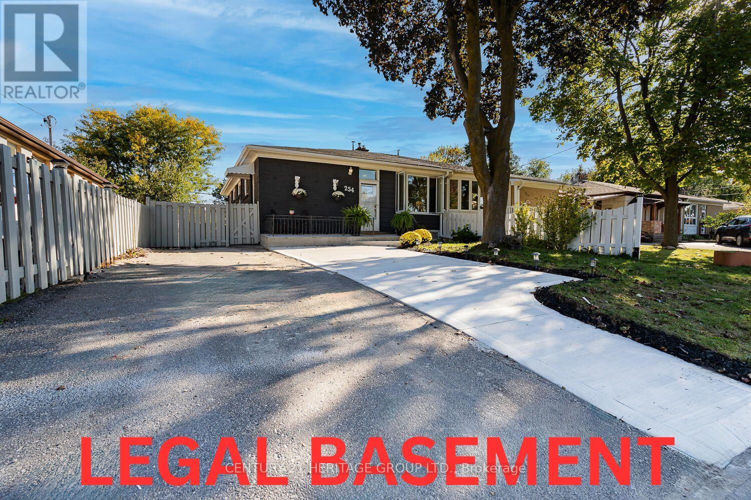- Houseful
- ON
- Richmond Hill
- Devonsleigh
- 65 Falling River Dr
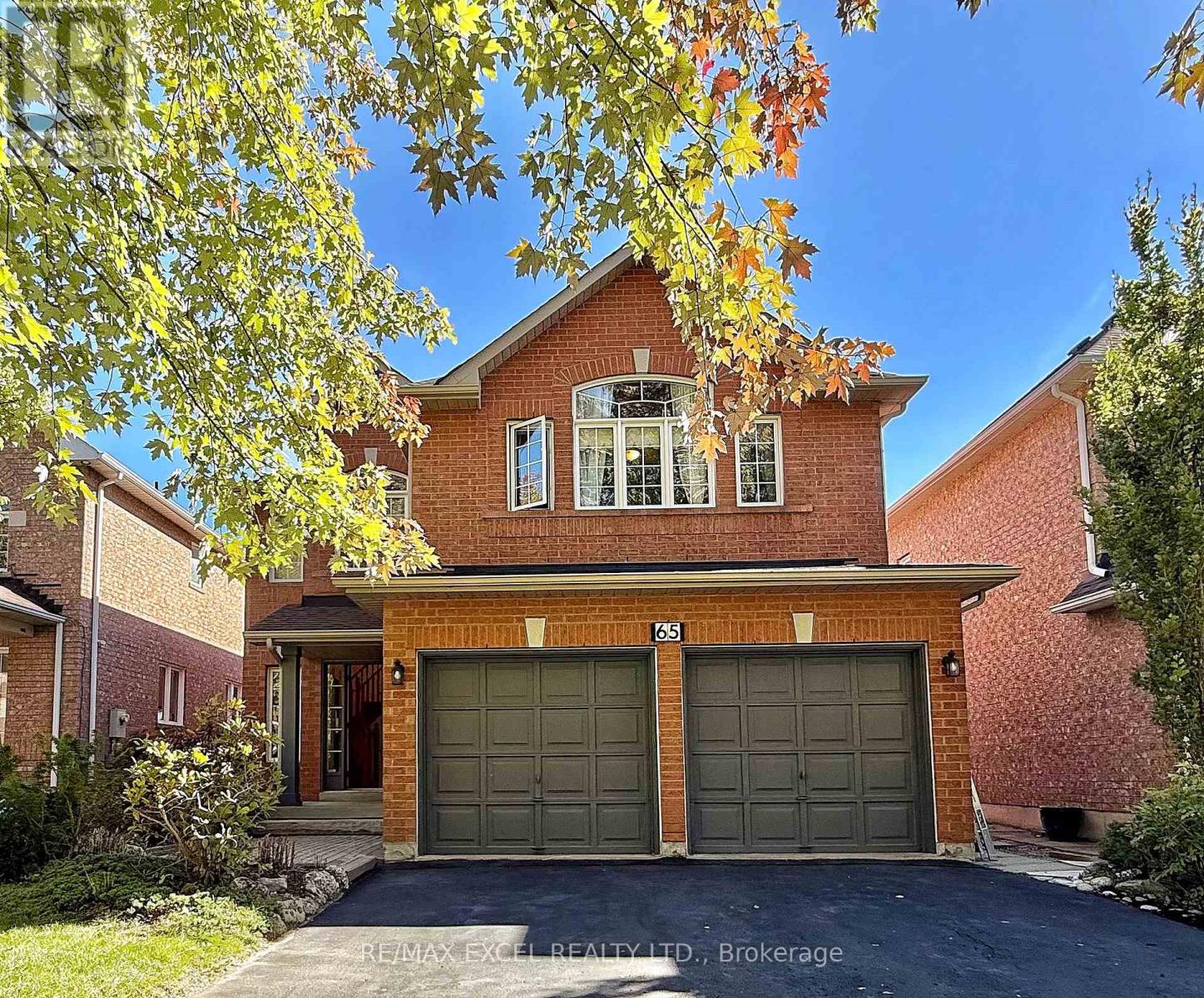
Highlights
Description
- Time on Housefulnew 21 hours
- Property typeSingle family
- Neighbourhood
- Median school Score
- Mortgage payment
Sun-filled and beautifully maintained, this prestige Richmond Hill home sits in a prime diamond location with fresh paint and timeless upgrades throughout. The bright, open layout features a designer chandelier, tiled foyer, gourmet kitchen with granite countertops and custom backsplash, hardwood floors, crown mouldings, and a stunning spiral staircase opening to a soaring living room. An eat-in kitchen walks out to a private patio, perfect for family gatherings and entertaining. The upper level offers 4 spacious bedrooms, while the finished walk-out basement adds 2 bedrooms, a private kitchen, and versatile living space ideal for extended family or guests. Just minutes to Costco, top-ranked Richmond Hill High School, shopping, highways, and the Richmond Green Recreation Centre, this elegant home is move-in ready in a vibrant, welcoming community. (id:63267)
Home overview
- Cooling Central air conditioning
- Heat source Natural gas
- Heat type Forced air
- Sewer/ septic Sanitary sewer
- # total stories 2
- Fencing Fenced yard
- # parking spaces 4
- Has garage (y/n) Yes
- # full baths 3
- # half baths 1
- # total bathrooms 4.0
- # of above grade bedrooms 6
- Flooring Hardwood, tile
- Community features Community centre
- Subdivision Devonsleigh
- Directions 2222120
- Lot size (acres) 0.0
- Listing # N12439340
- Property sub type Single family residence
- Status Active
- Bedroom 3.66m X 3.35m
Level: 2nd - Primary bedroom 5.82m X 3.96m
Level: 2nd - Bedroom 5.67m X 3.66m
Level: 2nd - Bedroom 3.66m X 3.05m
Level: 2nd - Bedroom 2.68m X 3.2m
Level: Basement - Bedroom 2.8m X 3.2m
Level: Basement - Kitchen 2.7m X 2.5m
Level: Basement - Living room 4.27m X 3.35m
Level: Ground - Dining room 4.27m X 3.05m
Level: Ground - Kitchen 3.05m X 3.05m
Level: Ground - Office 3.05m X 2.74m
Level: Ground - Family room 3.05m X 4.57m
Level: Ground - Eating area 2.74m X 3.05m
Level: Ground
- Listing source url Https://www.realtor.ca/real-estate/28939905/65-falling-river-drive-richmond-hill-devonsleigh-devonsleigh
- Listing type identifier Idx

$-3,701
/ Month

