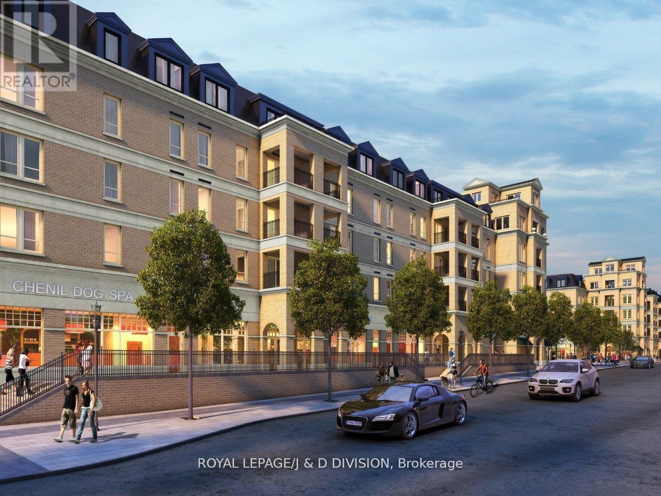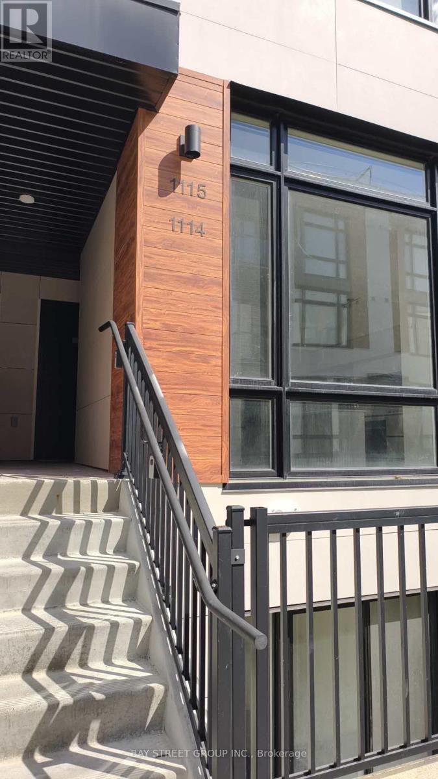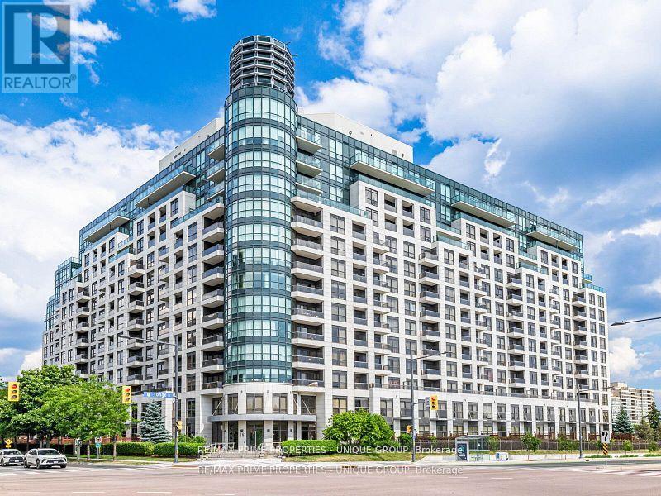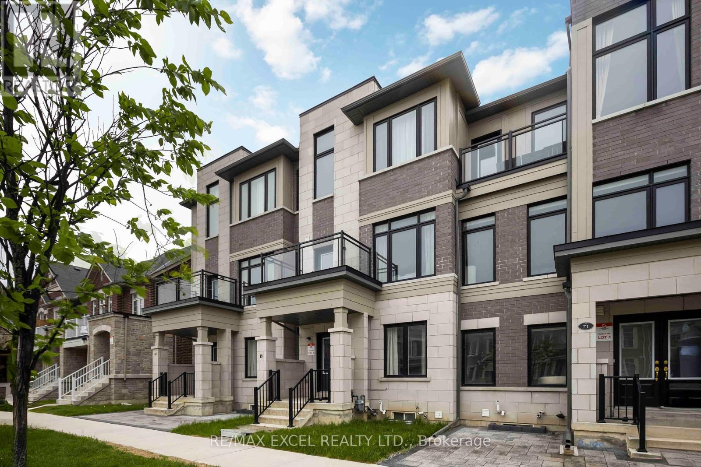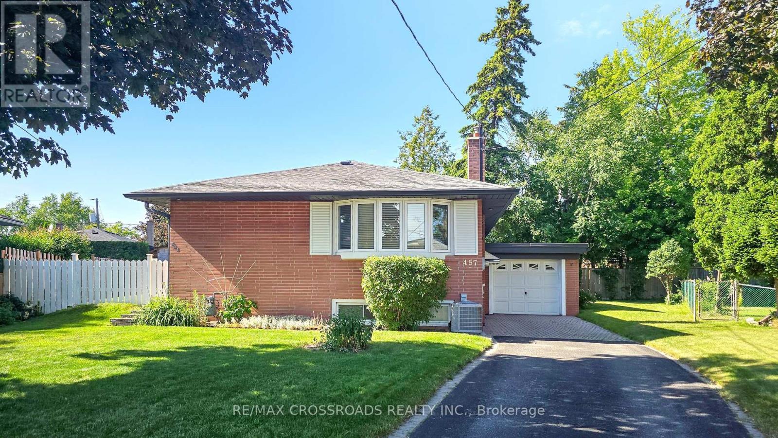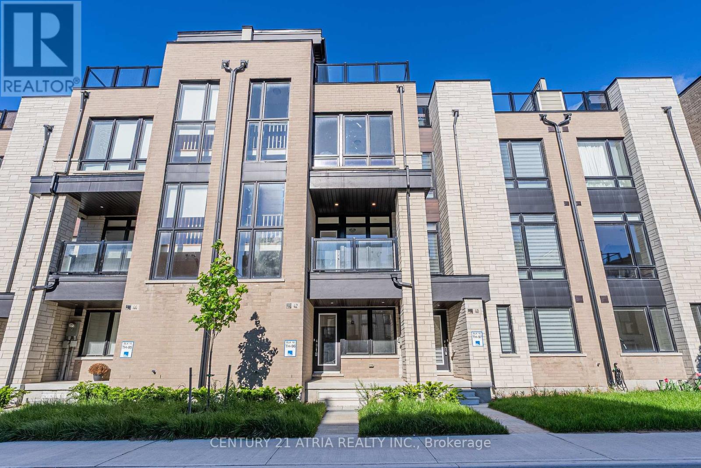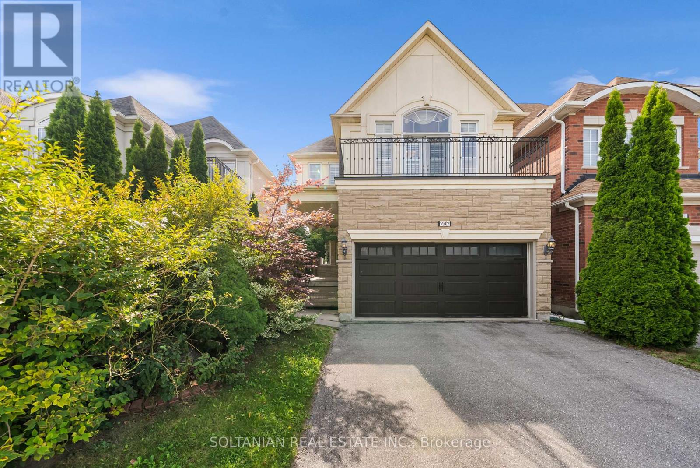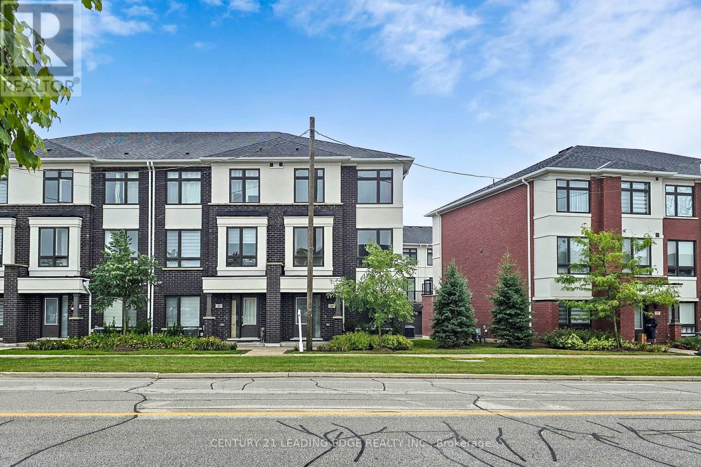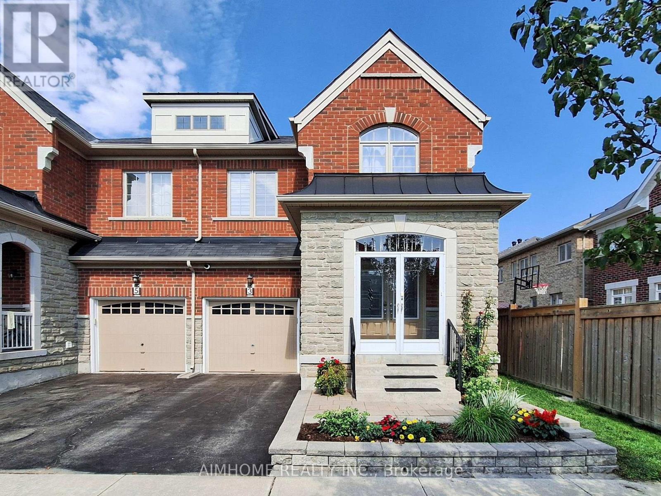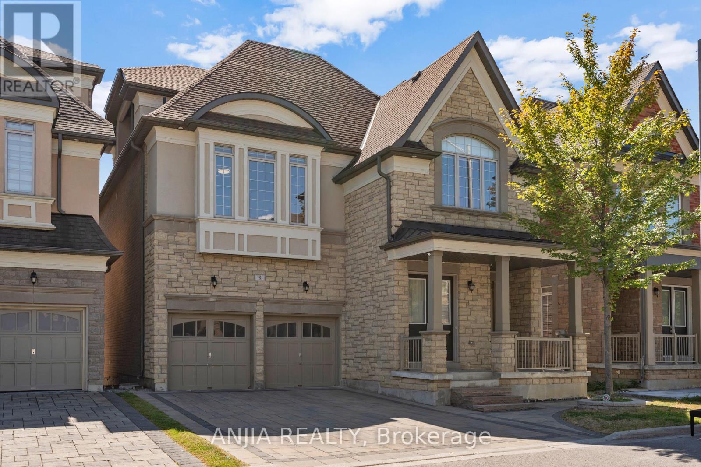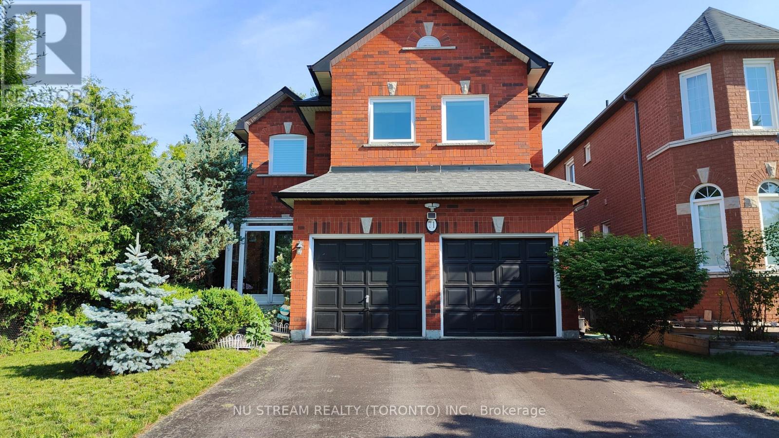- Houseful
- ON
- Richmond Hill
- Rouge Woods
- 67 Melbourne Dr
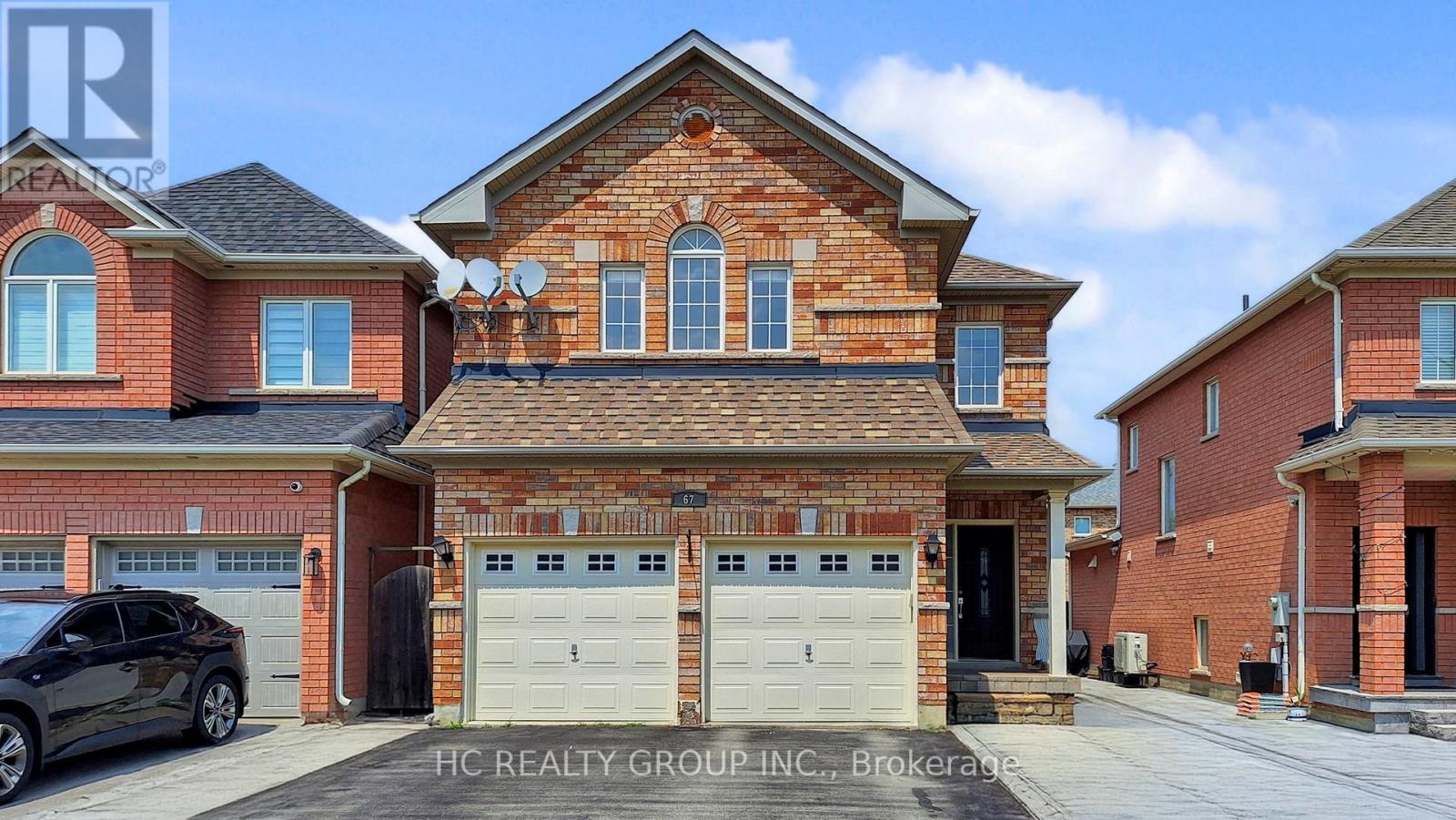
Highlights
Description
- Time on Houseful18 days
- Property typeSingle family
- Neighbourhood
- Median school Score
- Mortgage payment
Welcome Home! This Well Maintained 4 Bedrooms, 4 Bathrooms, Luxury Detached Family Home Is Ready For You To Move In And Enjoy! Located In The Highly Desirable Rouge Woods Community, This Home Combines Comfort With Practicality. $$$ Spent On Upgrades. Featuring Fully Open Concept Main Floor With 9Ft Ceilings, Over Sized Island In The Chef's Kitchen, With Custom Countertop, Backsplash And High End Built In Appliances. The Living Room And Dining Room Are Both Very Spacious And Sun Filled. The Second Floor Offers 4 Generously Sized Bedrooms, With An Exceptionally Large Primary Bedroom With A 4PC Ensuite, Walk In Closet With Custom Cabinetry. The Other Three Bedrooms Are Also Of Excellent Size, Perfect For A Big Or Growing Family. The Basement Is Professionally Finished In An Apartment Style Along With A Separate Entrance. The Basement Apartment Can Be Rented For Over $2000/Month, Has A Full Sized Kitchen, A Sitting Area, A Second Set of Washer & Dryer, 2 Large Bedrooms, A 3PC Bathroom. Perfect For Multi Generation Families Or Those Looking To Supplement Their Income. Located In Top Ranked School District, Redstone PS, Richmond Green SS, Bayview SS(IB), High Ranking Catholic Schools. Close Proximity To Richmond Green Sports Complex, Parks, Shopping Plaza With Costco, Go Train, Hwy404, YRT, And More. Don't Miss This Opportunity! (id:63267)
Home overview
- Cooling Central air conditioning
- Heat source Natural gas
- Heat type Forced air
- Sewer/ septic Sanitary sewer
- # total stories 2
- # parking spaces 5
- Has garage (y/n) Yes
- # full baths 3
- # half baths 1
- # total bathrooms 4.0
- # of above grade bedrooms 6
- Flooring Hardwood, laminate
- Subdivision Rouge woods
- Lot size (acres) 0.0
- Listing # N12350311
- Property sub type Single family residence
- Status Active
- 3rd bedroom 3.58m X 3.33m
Level: 2nd - Bathroom 1.74m X 1.54m
Level: 2nd - Primary bedroom 5.38m X 4.8m
Level: 2nd - Family room 5.16m X 4.42m
Level: 2nd - Bathroom 4.04m X 2.47m
Level: 2nd - 2nd bedroom 3.45m X 3.35m
Level: 2nd - Bathroom 2.26m X 1.48m
Level: Basement - Bedroom 3.94m X 3.2m
Level: Basement - Sitting room 5m X 3.96m
Level: Basement - Kitchen 2.31m X 2.16m
Level: Basement - Bedroom 5m X 3.05m
Level: Basement - Bathroom 1.64m X 1.32m
Level: Ground - Living room 4.04m X 3.2m
Level: Ground - Dining room 5.08m X 4.7m
Level: Ground - Kitchen 5.89m X 3.28m
Level: Ground
- Listing source url Https://www.realtor.ca/real-estate/28745778/67-melbourne-drive-richmond-hill-rouge-woods-rouge-woods
- Listing type identifier Idx

$-4,173
/ Month

