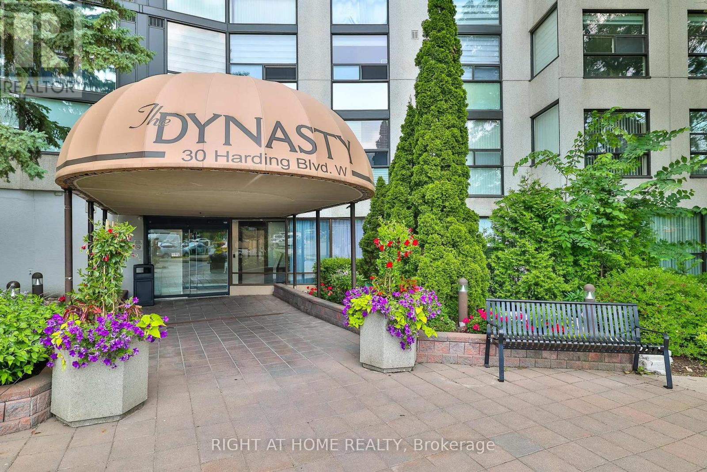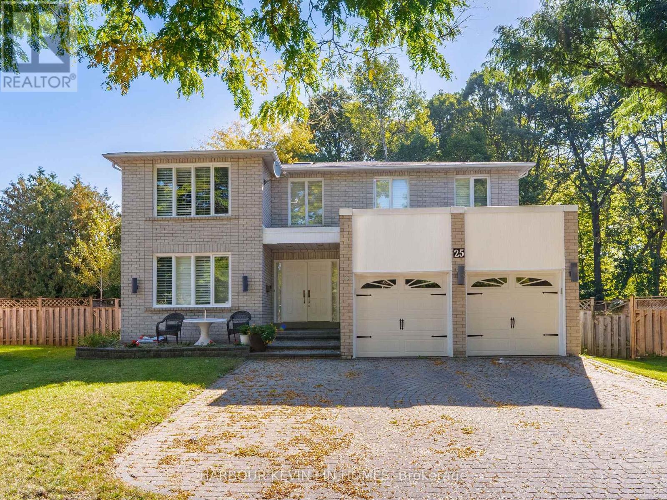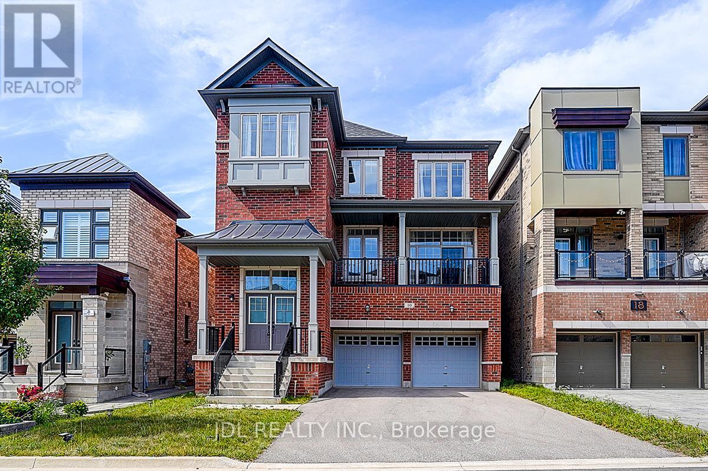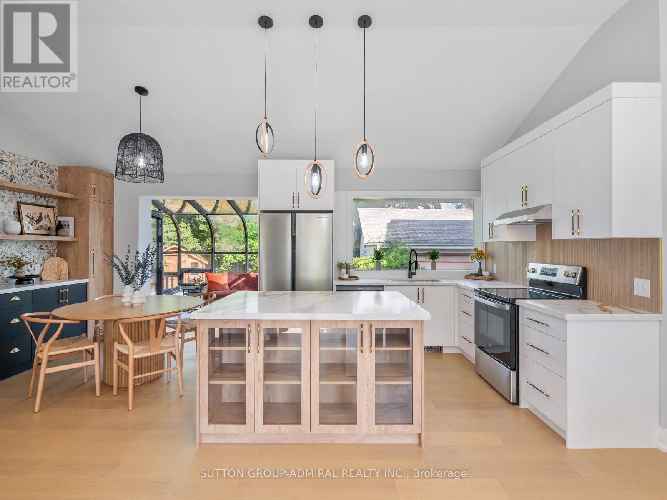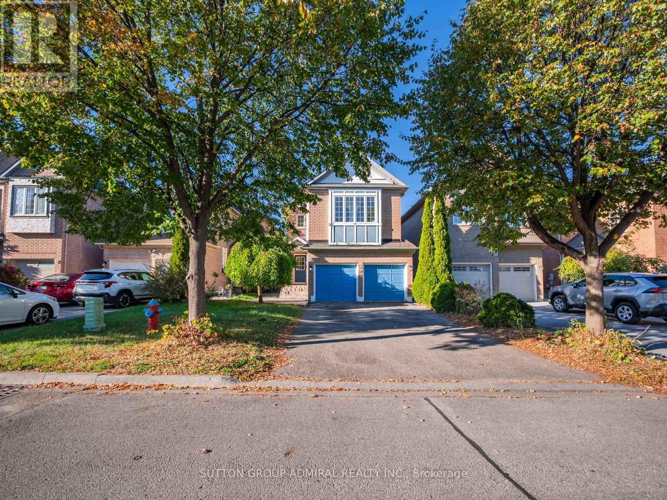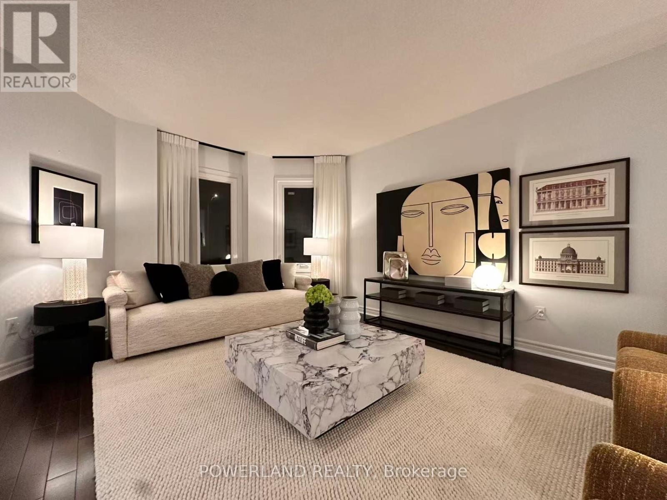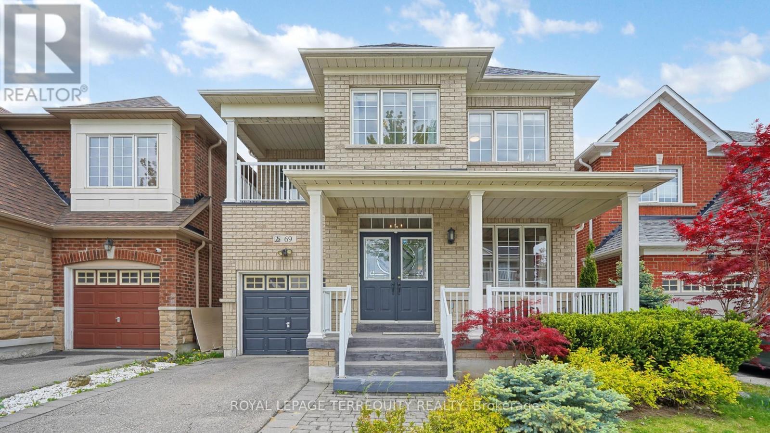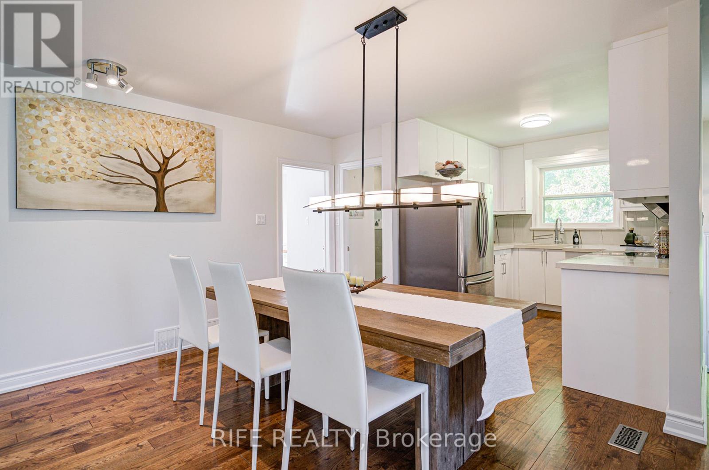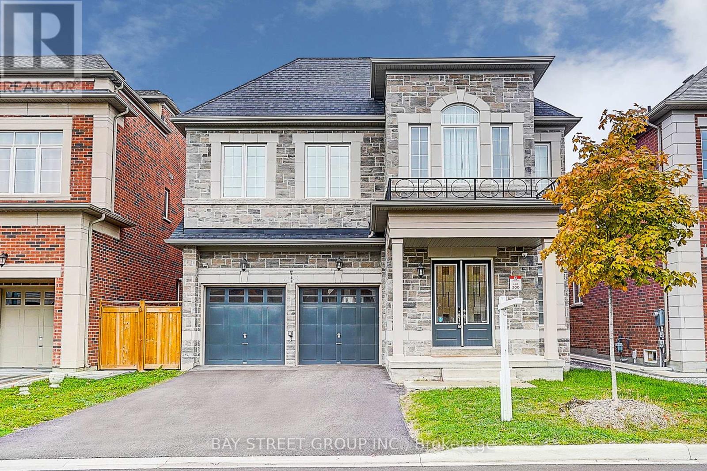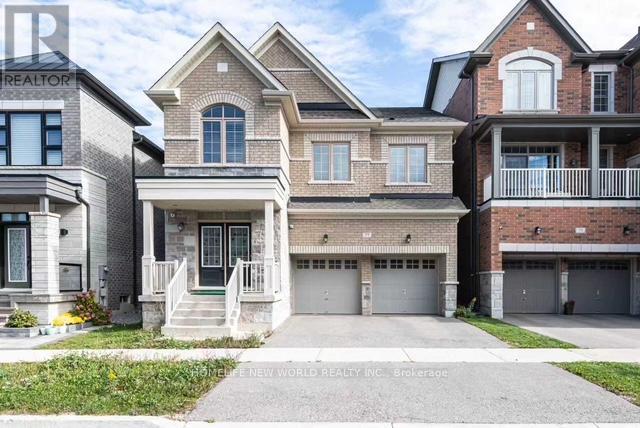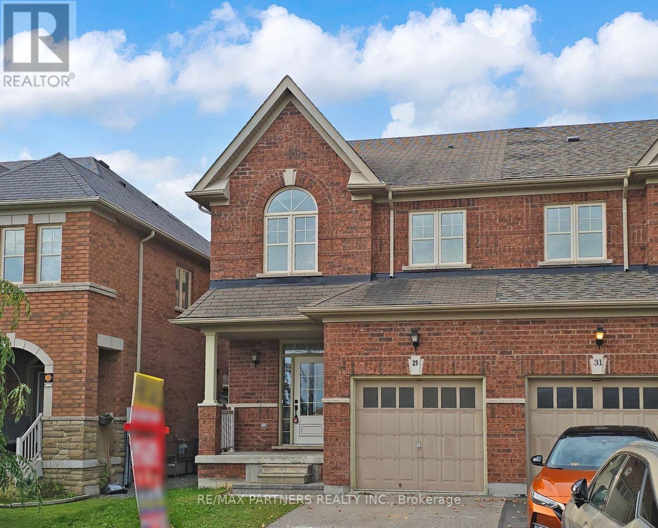- Houseful
- ON
- Richmond Hill
- Rouge Woods
- 69 Libra Ave
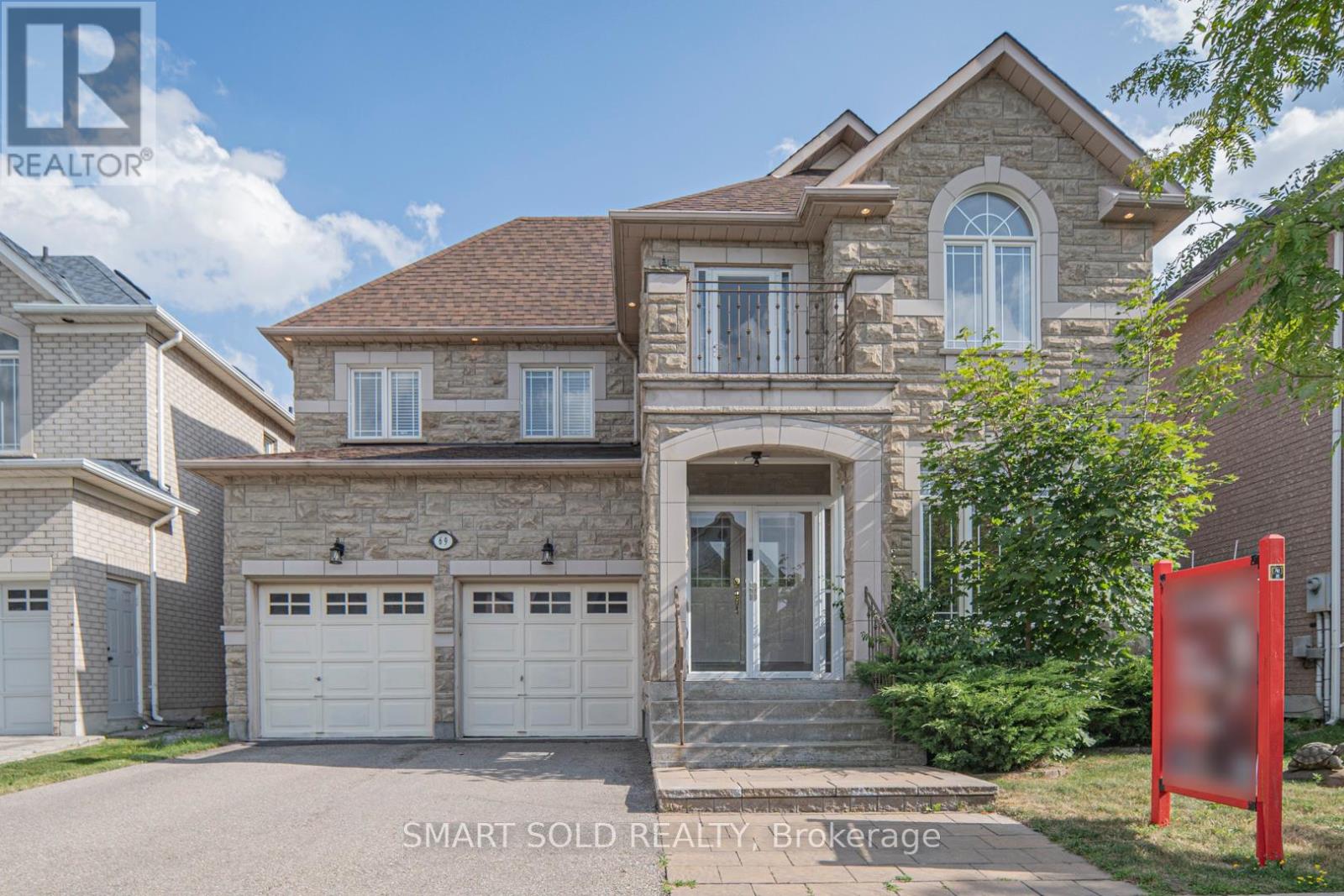
Highlights
Description
- Time on Houseful20 days
- Property typeSingle family
- Neighbourhood
- Median school Score
- Mortgage payment
Walking Distance To Top Ranking School Silver Stream P.S. (Fraser Ranking 42/3021)& Bayview S.S.(Fraser Ranking 9/746 With IB Program). This Builder's Model Home Is Situated On A Premium 45 Feet Frontage Lot In The Sought-After Rouge Woods Community. Open-Concept Main Floor With 9-Ft Ceiling, New Engineering Hardwood Flooring (2021), Pot Lights(2021). Fully Upgraded Kitchen W/ Quartz Countertop, New SS Appliances And New Floor Tiles(2021). Bright Eat-In Kitchen Walks Out To A Private Patio. Cozy Family Room With Gas Fireplace And Serene Views. Resurfaced Staircase Perfectly Match With Flooring. Second Floor Features Spacious Extra-Large 3 Bedrooms, With A Sitting Rm W/Walkout To Balcony(New Balcony Floor). New Vanity Countertops And Mirrors. Finished Basement With Rec Room, Bedroom & Full Piece Bathroom Perfect For Recreation&Guests. Recent Upgrades Include Furnace(2021),AC(2021), Water Heater(2021,Owned By The Seller), Washer & Dryer(2021),Sliding Screen Door(2025). Close To Parks, Restaurants, Supermarkets, Go Station, Hwy 404, All Major Banks, Costco, Home Depot. An Ideal Selection For Home- Must See! (id:63267)
Home overview
- Cooling Central air conditioning
- Heat source Natural gas
- Heat type Forced air
- Sewer/ septic Sanitary sewer
- # total stories 2
- # parking spaces 4
- Has garage (y/n) Yes
- # full baths 3
- # half baths 1
- # total bathrooms 4.0
- # of above grade bedrooms 4
- Flooring Wood, laminate, hardwood
- Subdivision Rouge woods
- Directions 2191825
- Lot size (acres) 0.0
- Listing # N12433696
- Property sub type Single family residence
- Status Active
- Sitting room 2.04m X 1.41m
Level: 2nd - 3rd bedroom 4.72m X 3.5m
Level: 2nd - 2nd bedroom 4.93m X 3.47m
Level: 2nd - Primary bedroom 4.99m X 3.96m
Level: 2nd - Media room 11.52m X 6.55m
Level: Basement - Bedroom 3.96m X 3.65m
Level: Basement - Recreational room / games room 11.52m X 6.55m
Level: Basement - Living room 6.4m X 3.47m
Level: Main - Kitchen 3.35m X 2.89m
Level: Main - Eating area 3.36m X 2.87m
Level: Main - Foyer 7.84m X 2.07m
Level: Main - Family room 4.72m X 3.7m
Level: Main - Dining room 6.4m X 3.47m
Level: Main
- Listing source url Https://www.realtor.ca/real-estate/28928476/69-libra-avenue-richmond-hill-rouge-woods-rouge-woods
- Listing type identifier Idx

$-4,264
/ Month

