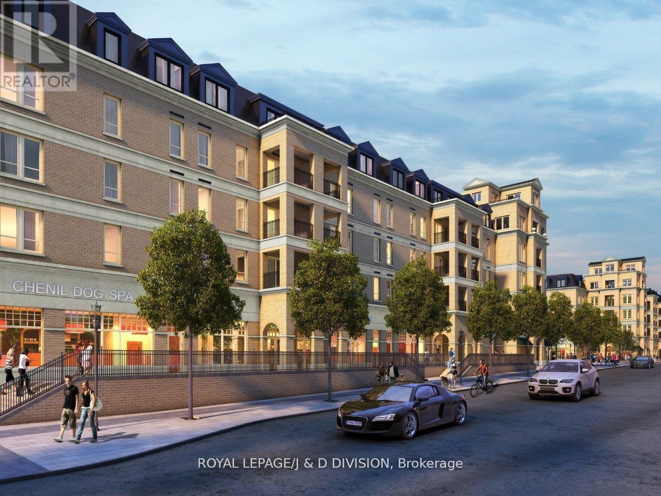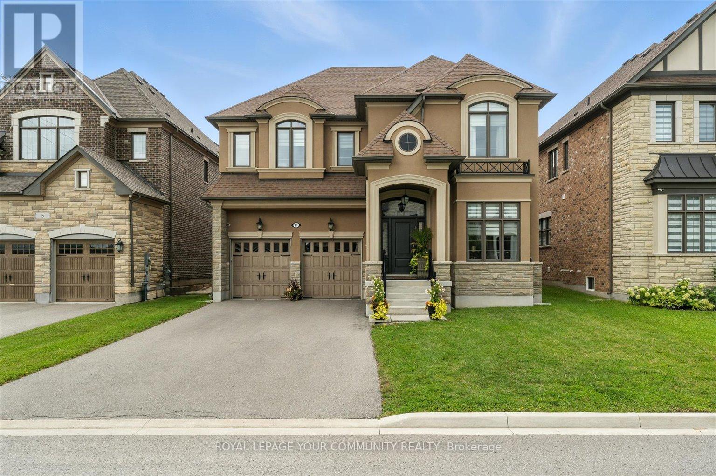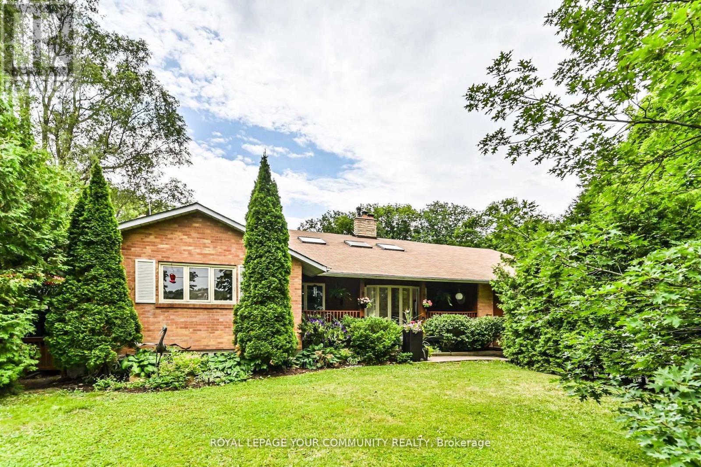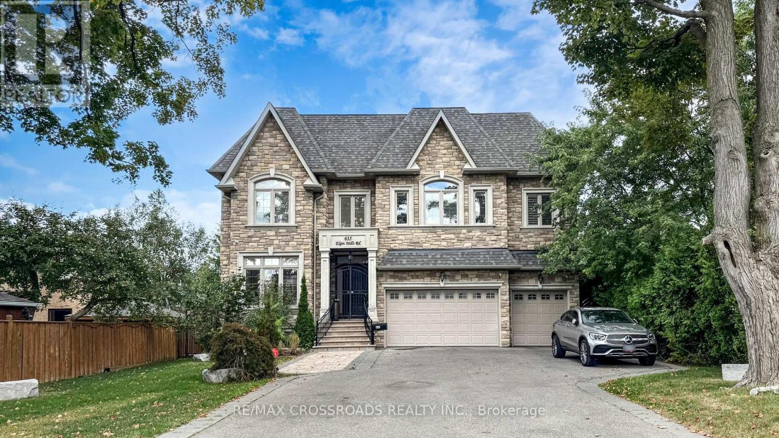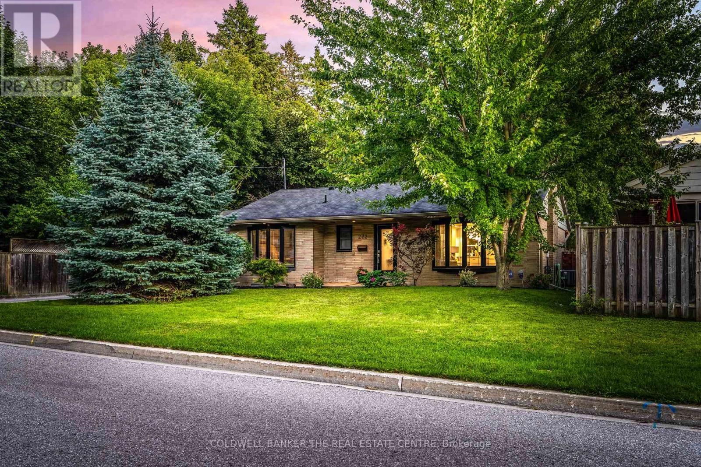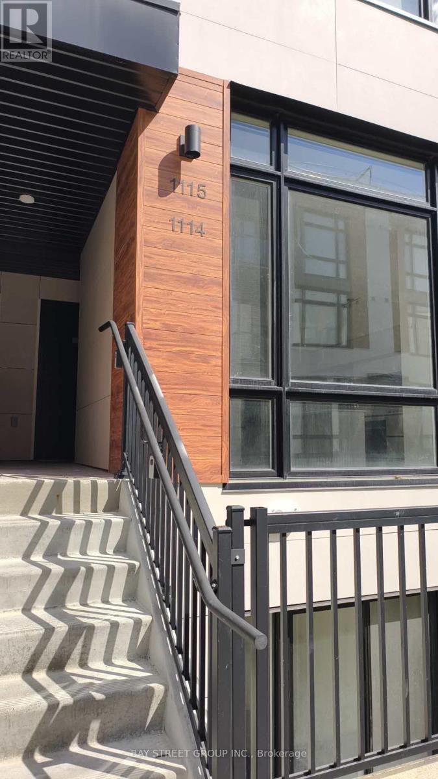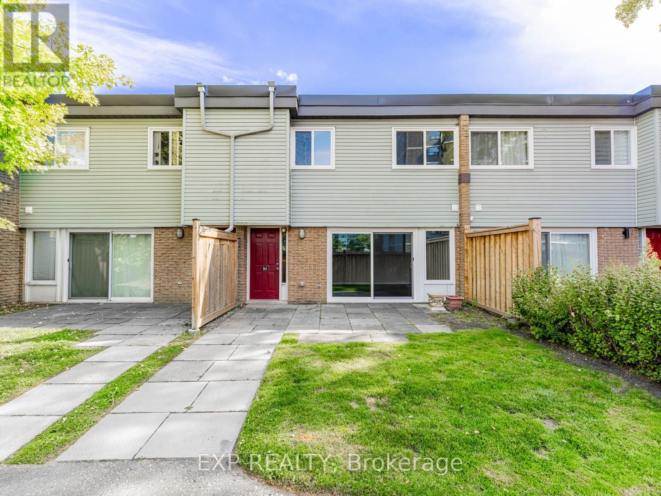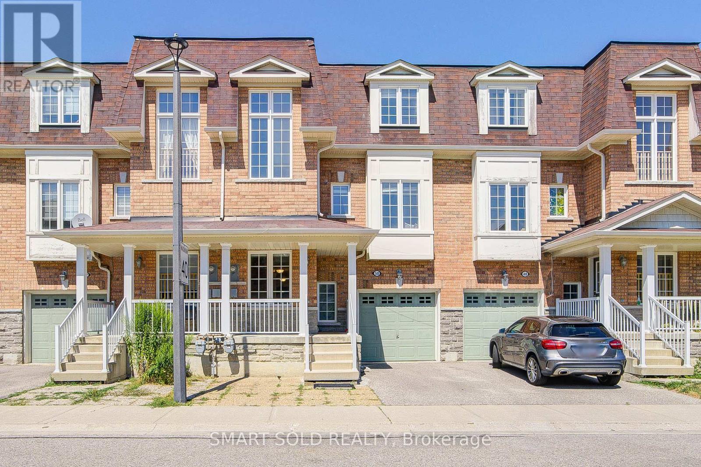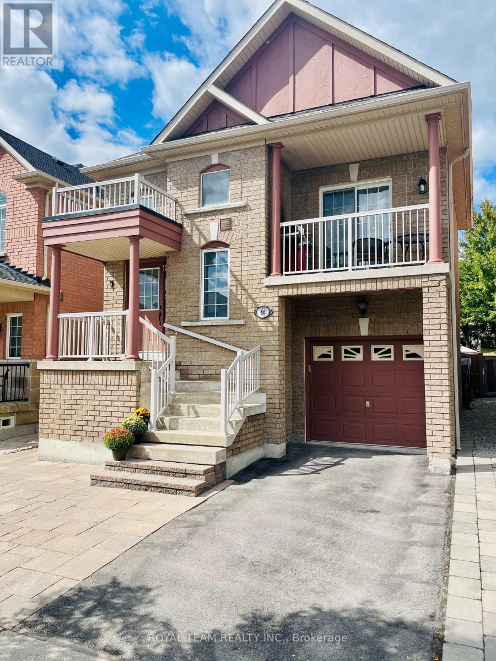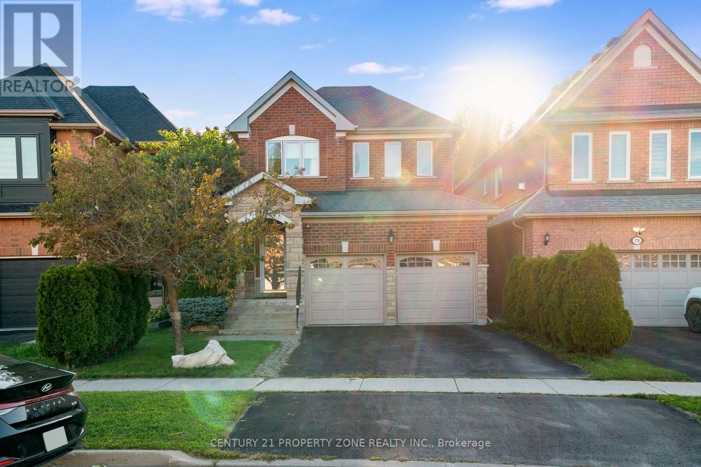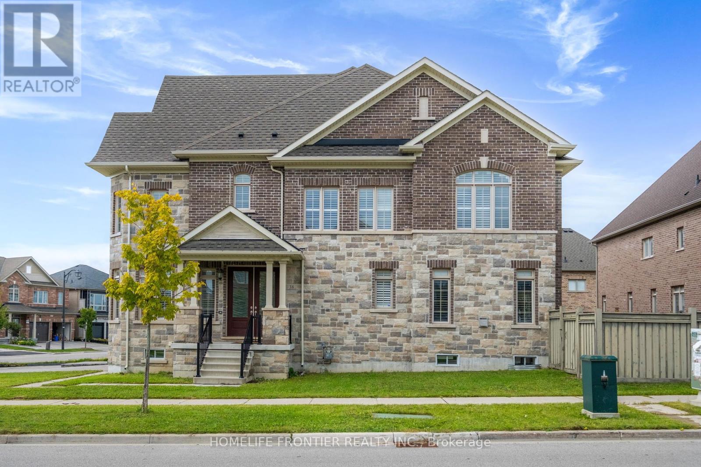- Houseful
- ON
- Richmond Hill
- Oak Ridges Lake Wilcox
- 69 Snively St
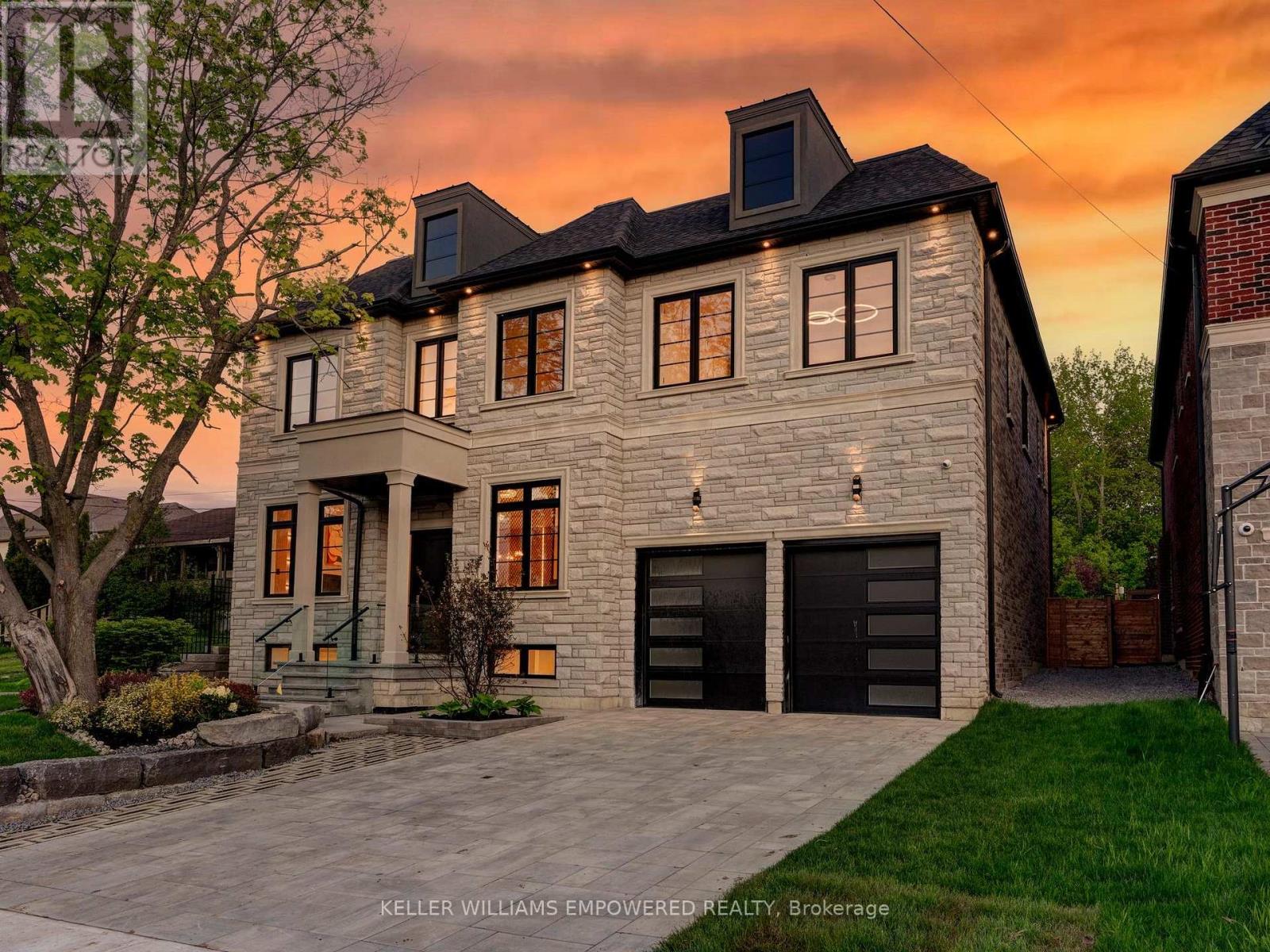
Highlights
Description
- Time on Housefulnew 2 days
- Property typeSingle family
- Neighbourhood
- Median school Score
- Mortgage payment
Southern facing rear grounds backing to City owned property with front yard facing toward natural pond creates scenic natural views from every angle! Rear grounds curated for seamless indoor and outdoor living with ease, boasting Armour rock, concrete slab walkway, upper & lower entertainment areas, access to main level plus lower level, and space for a pool & cabana should your heart desire. Designed to blend classic chateaux of Bordeaux elegance and modern architecture. Floor to ceiling tile mosaics, flat and fluted floor to ceiling paneled walls with LED channel lighting and window walls ushering natural light into your living space. Comfort and sophistication intertwine with open concept living, sensor-activated cabinets, in-fridge cameras, butler's pantry, HiFi speaker system with high-fidelity music at your command and customized architectural light fixtures. Two dedicated office spaces for the modern family. Two laundry rooms. Primary bedroom resort like retreat presents a ensuite bath overlooking ravine with glass enclosed shower. All 2nd floor baths w/ heated floors. Lower level with impressive wet bar area for entertainment, 7.2 THX certified sound system to your soundproofed theater turns movie night into an experience, professionally designed dry sauna, exercise room plus additional sleeping quarters. Triple car garage with soaring ceilings provide clearance for a lift if needed. Commercial grade WiFi access point to each floor & backyard, built-in home automation control stations to control security, appliances etc. spray foam insulated basement, rough-in for dual functional solar system to support electricity generation & off-peak energy storage, centralized humidifier and dehumidifier, EV charger rough-in, & eco-conscious grass pavers. Striking distance from great golf courses, amenities of Richmond Hill, Aurora, Newmarket, King City and Stouffville. Short drive to SAC, SAS, HTS, Picking College, CDS, and Villanova College. (id:63267)
Home overview
- Cooling Central air conditioning
- Heat source Natural gas
- Heat type Forced air
- Sewer/ septic Sanitary sewer
- # total stories 2
- # parking spaces 7
- Has garage (y/n) Yes
- # full baths 6
- # half baths 1
- # total bathrooms 7.0
- # of above grade bedrooms 5
- Flooring Carpeted, vinyl, hardwood
- Has fireplace (y/n) Yes
- Subdivision Oak ridges lake wilcox
- View View of water
- Directions 2027097
- Lot desc Landscaped
- Lot size (acres) 0.0
- Listing # N12378592
- Property sub type Single family residence
- Status Active
- Office 2.77m X 4.11m
Level: 2nd - 3rd bedroom 4.93m X 3.58m
Level: 2nd - 4th bedroom 3.73m X 3.71m
Level: 2nd - Primary bedroom 4.75m X 5.99m
Level: 2nd - 2nd bedroom 3.53m X 5.18m
Level: 2nd - Media room 4.24m X 3.75m
Level: Basement - Recreational room / games room 5m X 6.4m
Level: Basement - Kitchen 4.83m X 3.48m
Level: Basement - Bedroom 2.44m X 4.09m
Level: Basement - Exercise room 5.61m X 5.84m
Level: Basement - Dining room 3.71m X 3.61m
Level: Main - Living room 3.33m X 4.11m
Level: Main - Office 2.72m X 3.91m
Level: Main - Family room 4.8m X 5.92m
Level: Main - Mudroom 2.49m X 2.01m
Level: Main - Kitchen 3.25m X 5.94m
Level: Main
- Listing source url Https://www.realtor.ca/real-estate/28808759/69-snively-street-richmond-hill-oak-ridges-lake-wilcox-oak-ridges-lake-wilcox
- Listing type identifier Idx

$-12,507
/ Month

