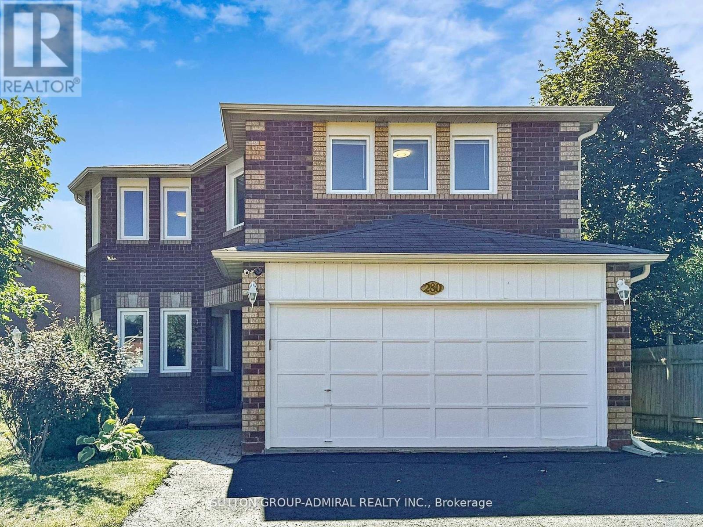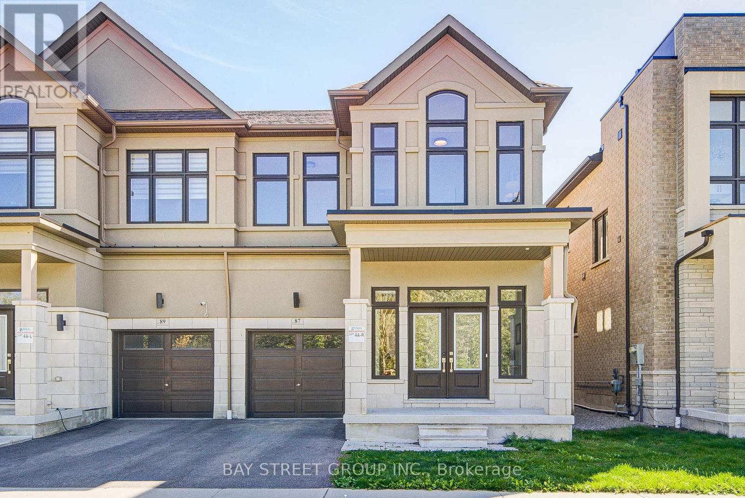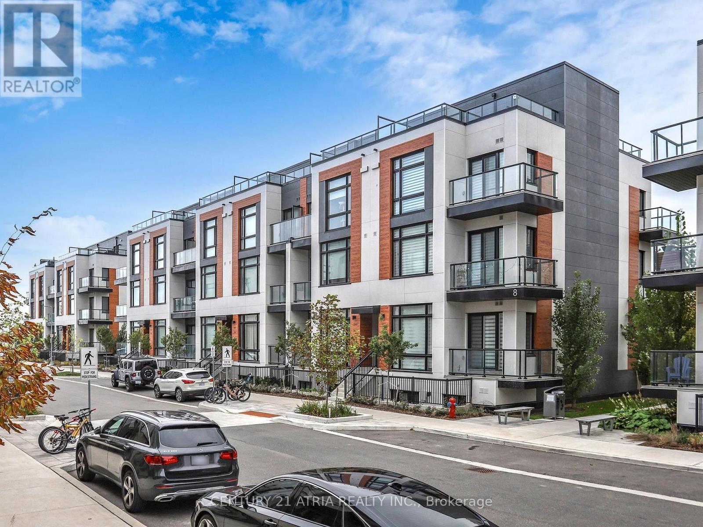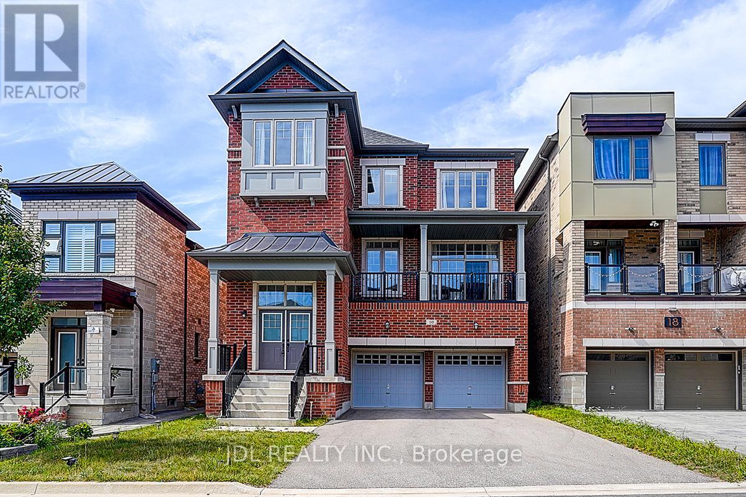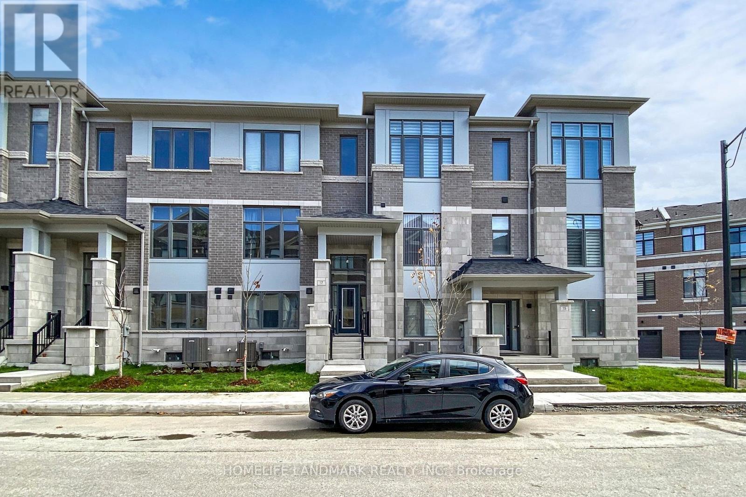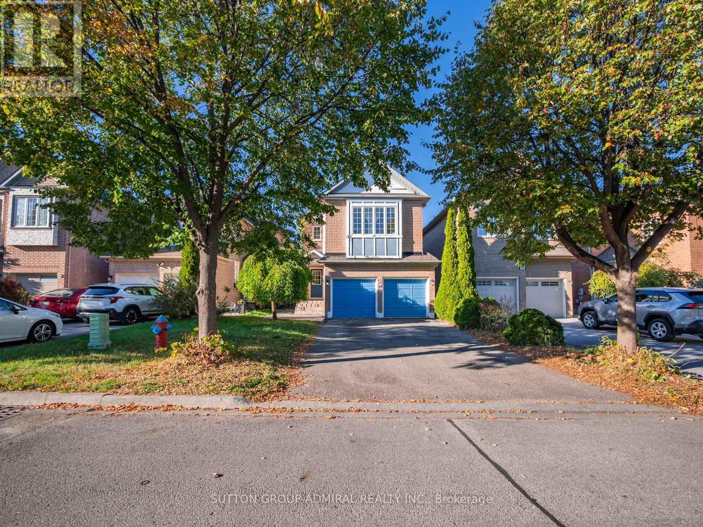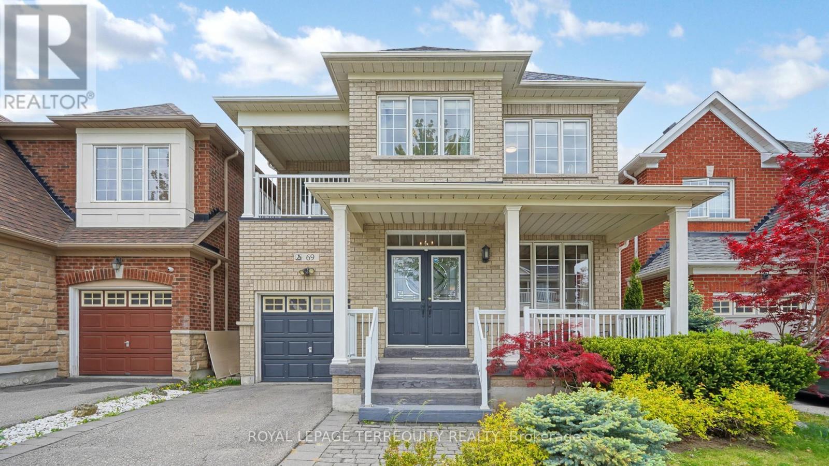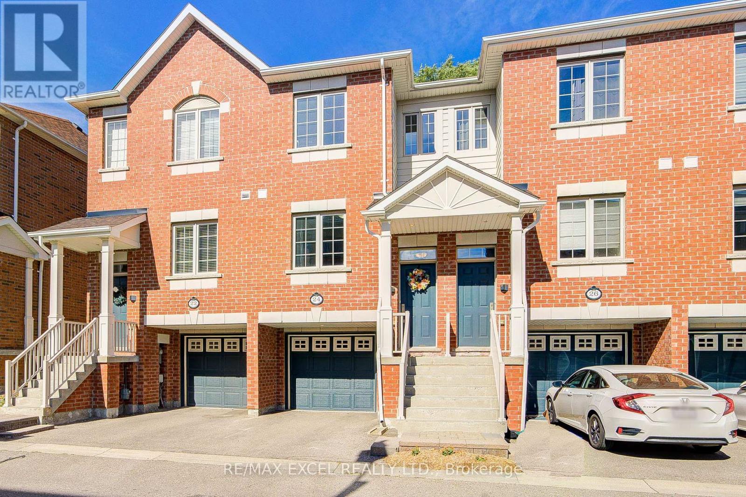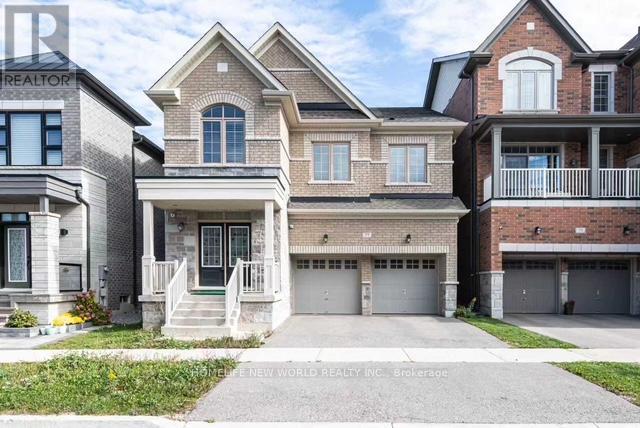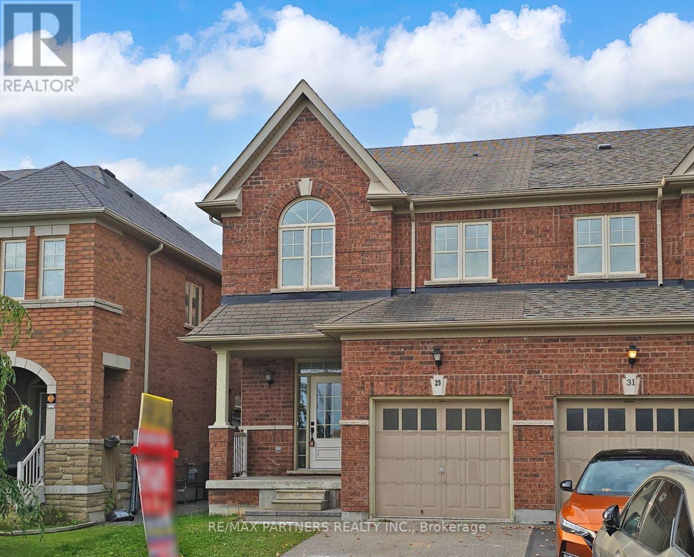- Houseful
- ON
- Richmond Hill
- Rural Richmond Hill
- 69 William F Bell Pkwy
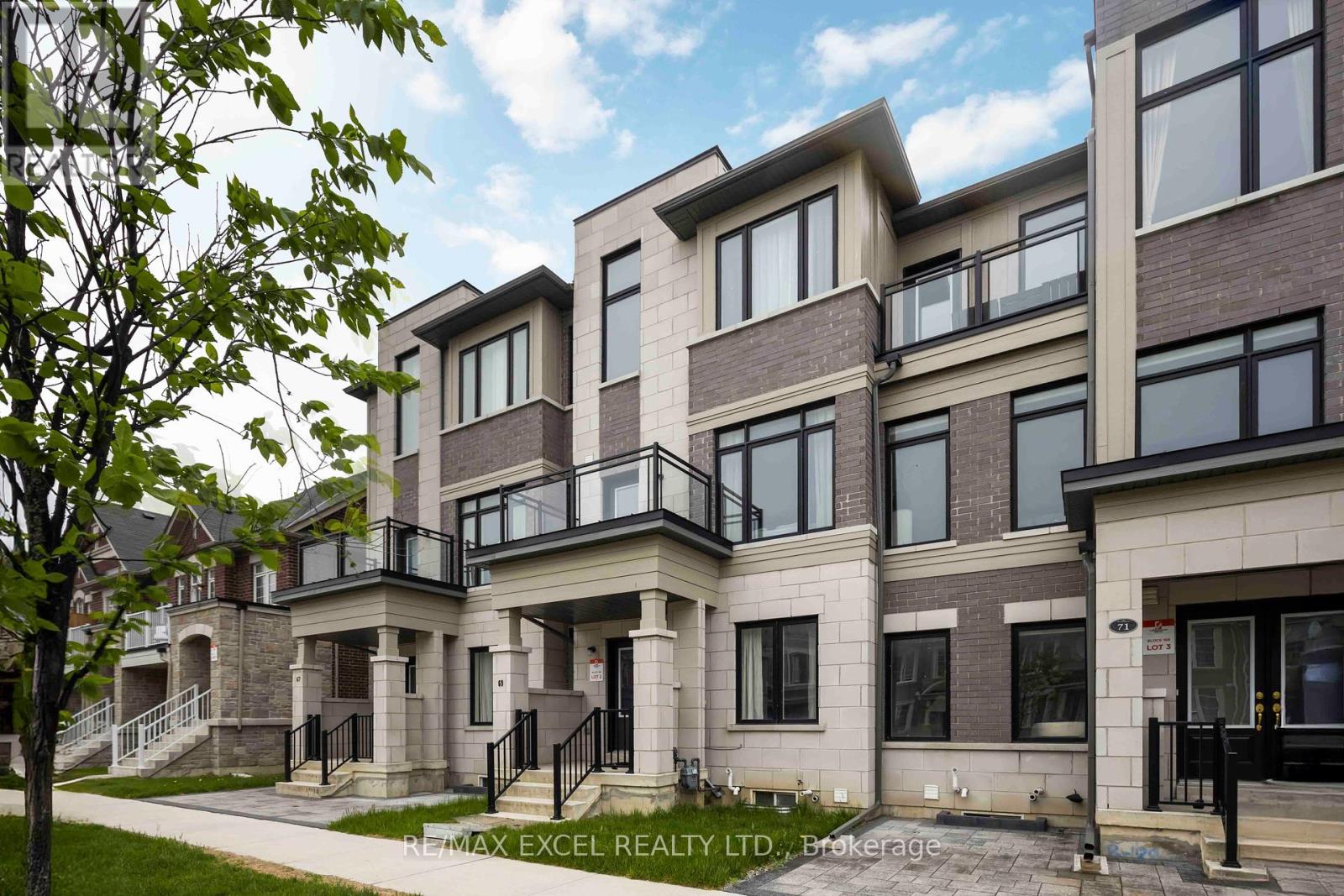
Highlights
Description
- Time on Houseful45 days
- Property typeSingle family
- Neighbourhood
- Median school Score
- Mortgage payment
Discover refined living in this spacious 4-bedroom, 5-bathroom home featuring a finished basement and over 2,500 sq. ft. of elegant living space. Newly done interlocking in the front yard. Enjoy bright, open-concept living with 9 ceilings on both the main and second floors, and beautiful hardwood flooring throughout. Benefit from direct access from the double car garage and ample storage throughout.Top-Ranked Schools Nearby: Our Lady Help of Christians Catholic Elementary School: This school has impressive rankings, including 3rd out of 85 in Grade 6 within the York Catholic District School Board and 52nd out of 3,324 in Ontario for Grade 6 performance. Richmond Green Secondary School: Recognized for its strong academic performance, this school boasts a 5-year average percentile score of 84, placing it among the top schools in the region. Situated just steps away from supermarkets, shopping centers, restaurants, community centers, and parks. Enjoy quick access to Highway 404, making commuting a breeze. Experience the perfect blend of luxury, convenience, and top-tier education in this exceptional townhome. (id:63267)
Home overview
- Cooling Central air conditioning
- Heat source Natural gas
- Heat type Forced air
- Sewer/ septic Sanitary sewer
- # total stories 3
- # parking spaces 2
- Has garage (y/n) Yes
- # full baths 3
- # half baths 2
- # total bathrooms 5.0
- # of above grade bedrooms 4
- Flooring Ceramic, hardwood
- Subdivision Rural richmond hill
- Directions 1411133
- Lot size (acres) 0.0
- Listing # N12384051
- Property sub type Single family residence
- Status Active
- 2nd bedroom 3.35m X 2.92m
Level: 2nd - 4th bedroom 3.65m X 2.62m
Level: 2nd - Primary bedroom 4.14m X 3.04m
Level: 2nd - 3rd bedroom 3.53m X 2.74m
Level: 2nd - Media room 4.01m X 3.05m
Level: Ground - Kitchen 3.96m X 2.16m
Level: Main - Great room 6.88m X 3.35m
Level: Main - Family room 5.51m X 3.71m
Level: Main - Eating area 3.84m X 3.04m
Level: Main
- Listing source url Https://www.realtor.ca/real-estate/28820582/69-william-f-bell-parkway-richmond-hill-rural-richmond-hill
- Listing type identifier Idx

$-3,568
/ Month

