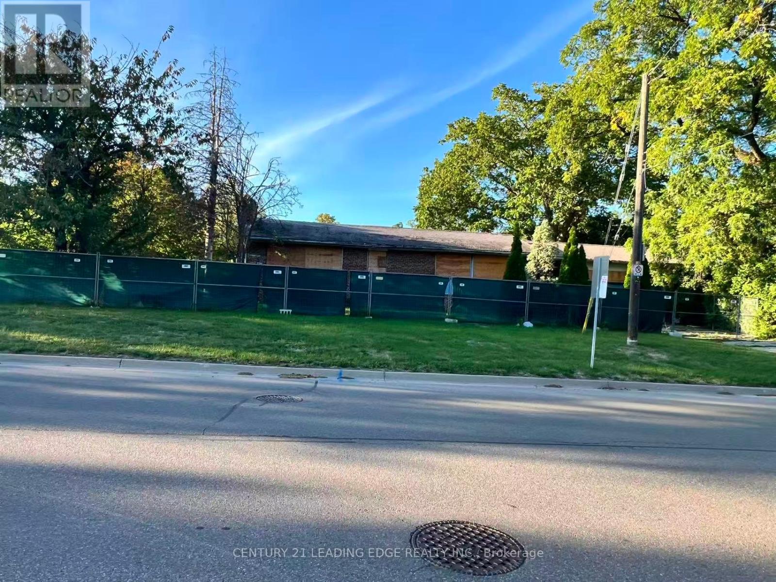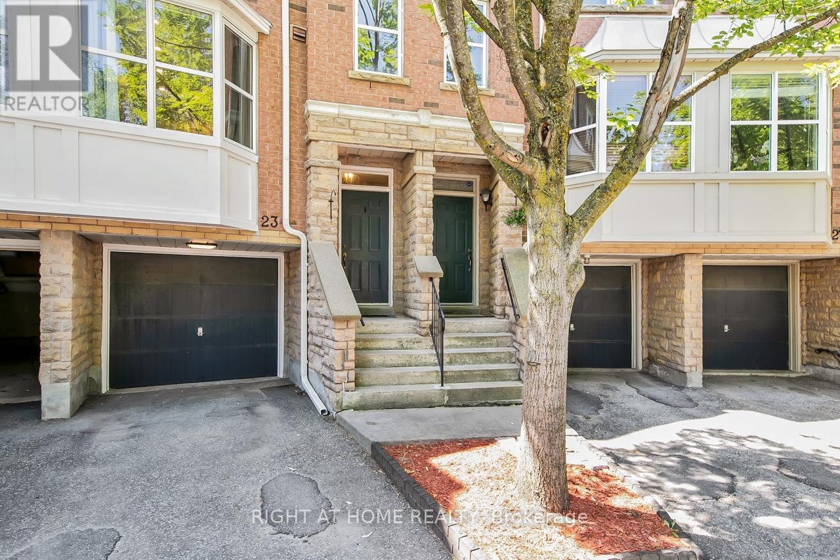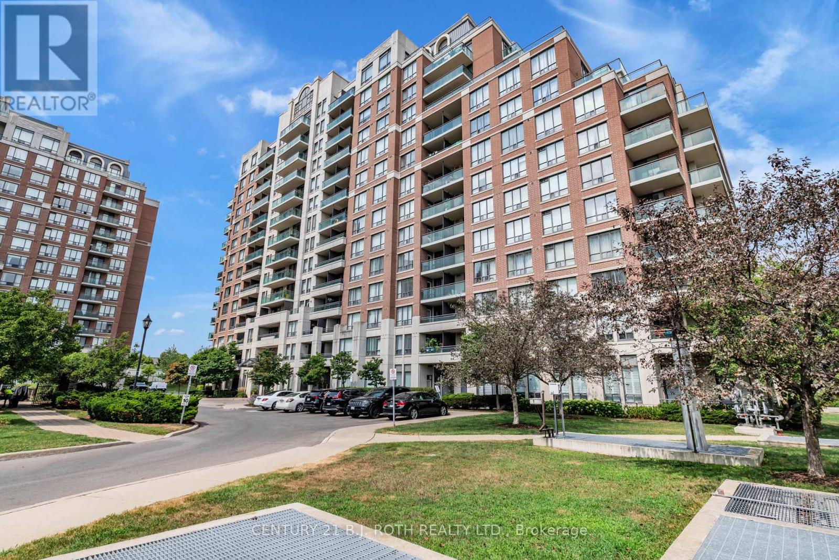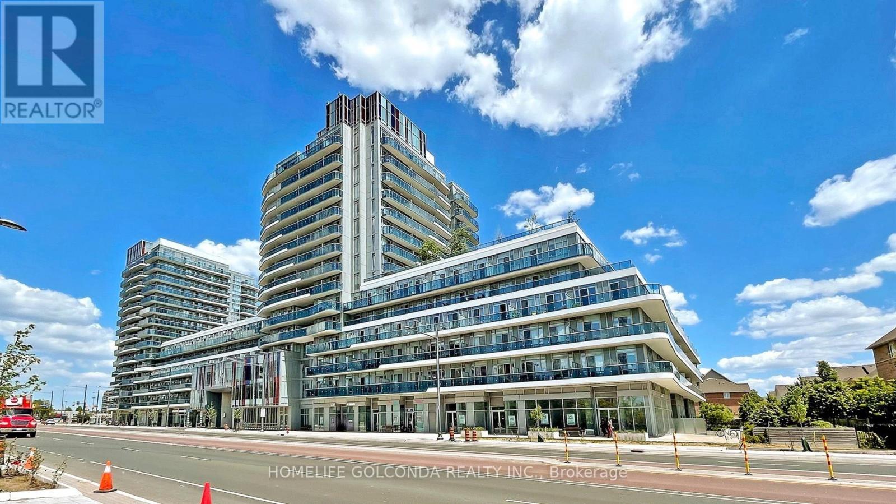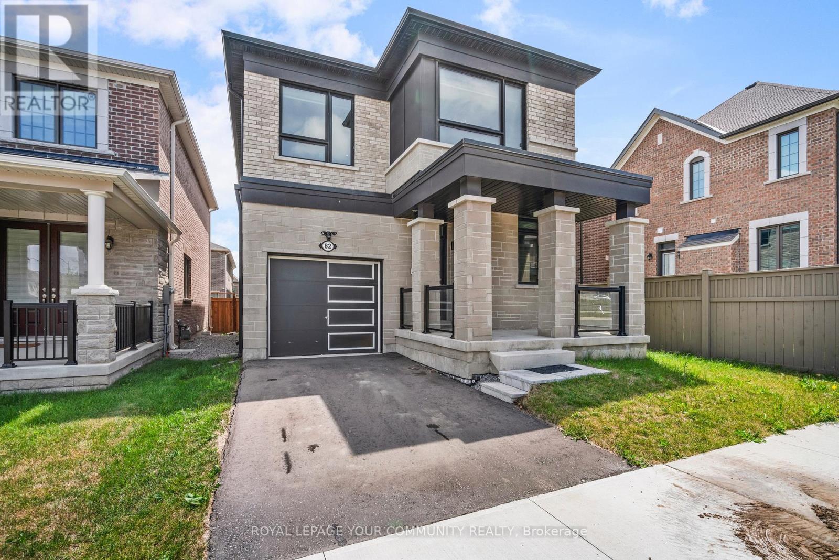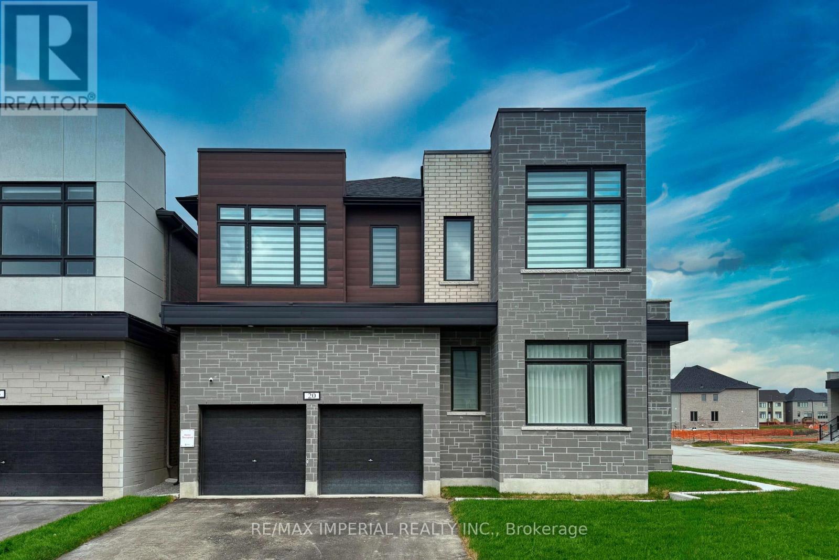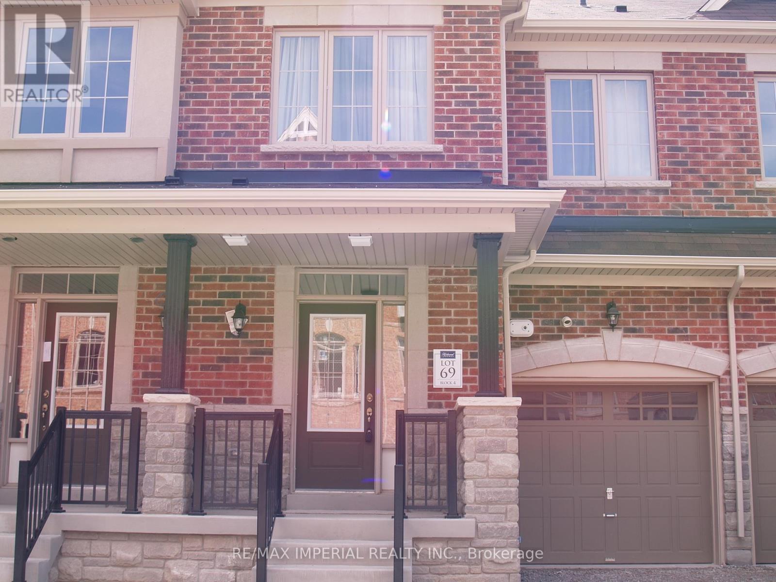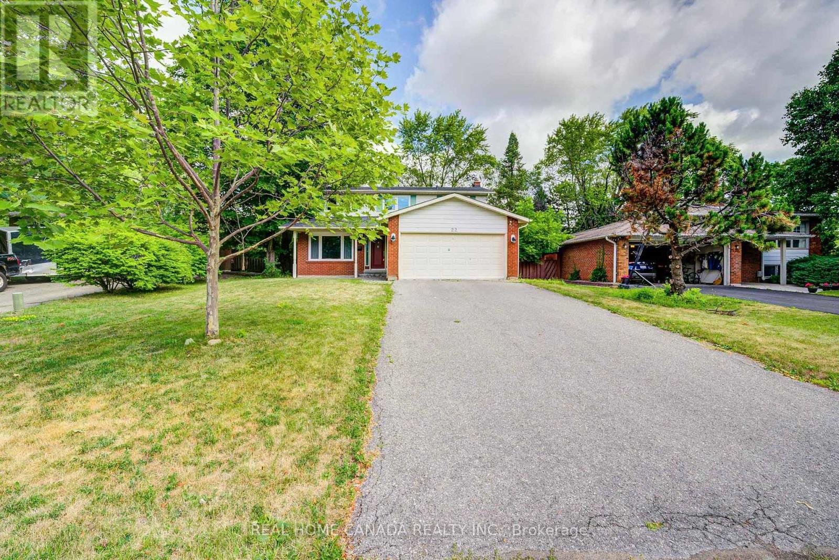- Houseful
- ON
- Richmond Hill
- Bayview Hill
- 7 Edenbrook Cres
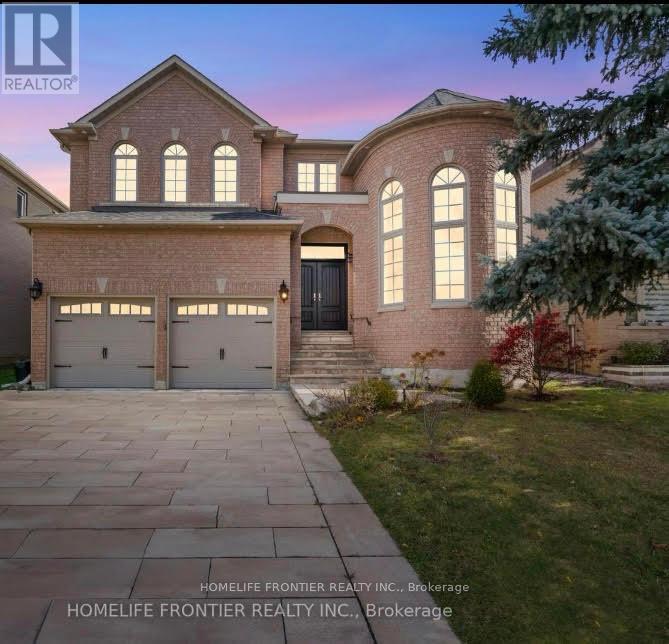
Highlights
Description
- Time on Housefulnew 4 hours
- Property typeSingle family
- Neighbourhood
- Median school Score
- Mortgage payment
Stunning 4-Bedroom, 5-Bath Luxury Home on a Premium 50' x 193' LotWelcome to this beautifully upgraded 3,500 sq ft executive home offering the perfect blend of luxury, comfort, and functionality. Situated on a deep 50 x 193 lot with an elegant interlock driveway, this meticulously maintained property is ideal for discerning buyers.Step inside to discover hardwood floors throughout, pot lights, and an inviting gas fireplace in the spacious main living area. The heart of the home is the gourmet kitchen, featuring stainless steel appliances, including a premium 40" Jenn-Air gas stove, perfect for any home chef.Each of the four generously sized bedrooms comes with its own private ensuite bathroom, providing ultimate convenience and privacy for family and guests. All five bathroomshave been tastefully upgraded with modern finishes.The fully finished basement extends your living space and includes a private saunaa perfect retreat after a long day. Additional upgrades include a new furnace (2022) for peace of mind and energy efficiency.This home truly has it allluxury, space, and thoughtful upgrades throughout. Dont miss this rare opportunity! (id:63267)
Home overview
- Cooling Central air conditioning
- Heat source Natural gas
- Heat type Forced air
- Sewer/ septic Sanitary sewer
- # total stories 2
- # parking spaces 4
- Has garage (y/n) Yes
- # full baths 4
- # half baths 1
- # total bathrooms 5.0
- # of above grade bedrooms 4
- Flooring Hardwood
- Subdivision Bayview hill
- Lot size (acres) 0.0
- Listing # N12299349
- Property sub type Single family residence
- Status Active
- 4th bedroom 12m X 11m
Level: 2nd - 2nd bedroom 15m X 12m
Level: 2nd - 3rd bedroom 18m X 12m
Level: 2nd - Primary bedroom 22m X 12m
Level: 2nd - Recreational room / games room Measurements not available
Level: Basement - Living room 27m X 11m
Level: Main - Office 14.5m X 11m
Level: Main - Family room 23m X 13m
Level: Main - Kitchen 14.5m X 20m
Level: Main
- Listing source url Https://www.realtor.ca/real-estate/28636658/7-edenbrook-crescent-richmond-hill-bayview-hill-bayview-hill
- Listing type identifier Idx

$-7,987
/ Month

