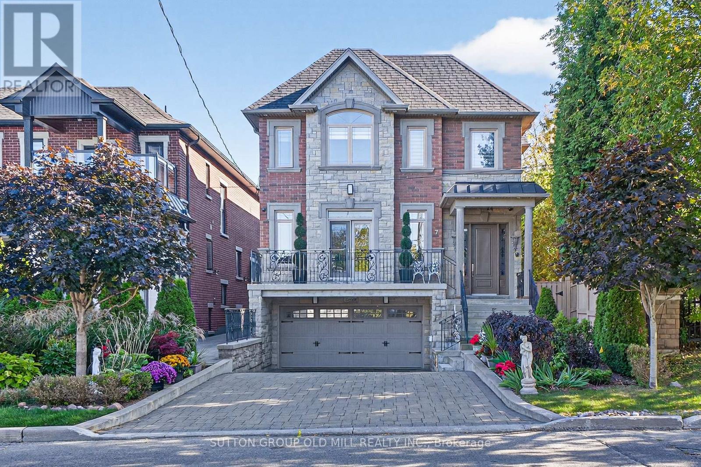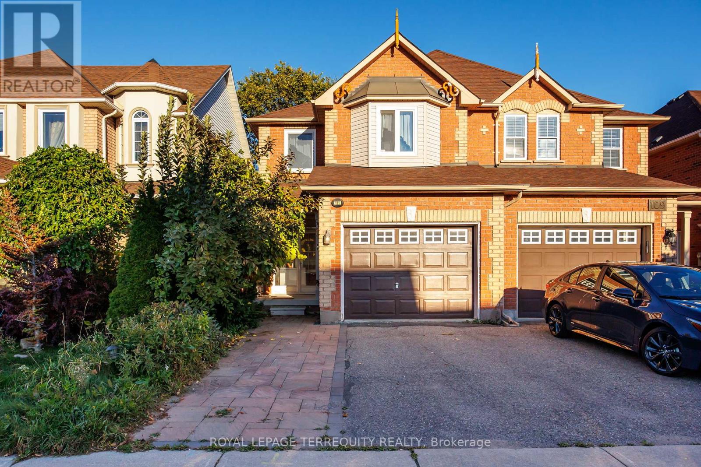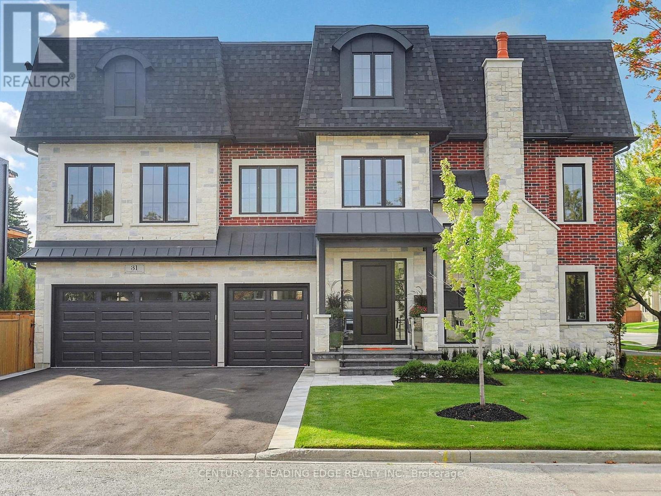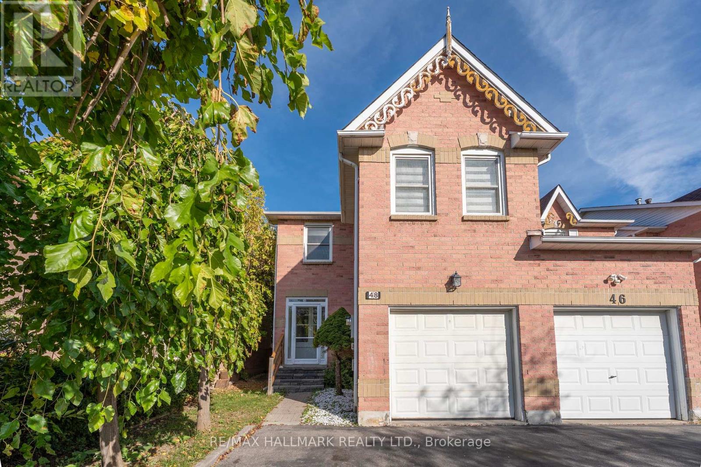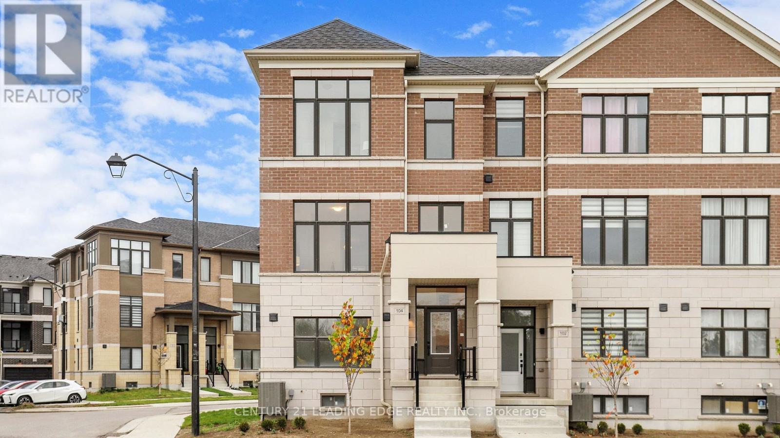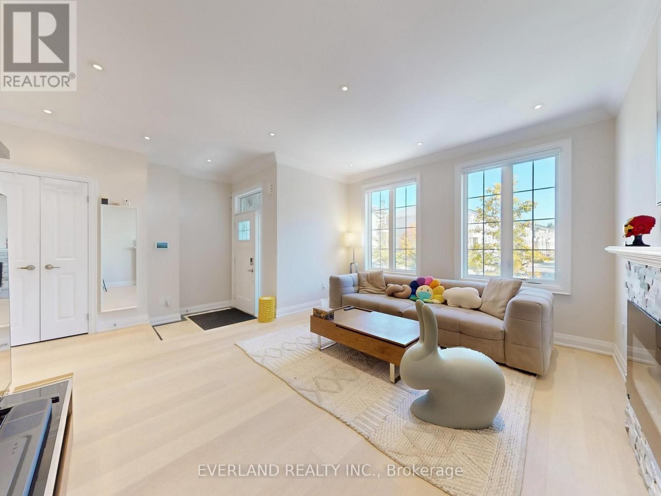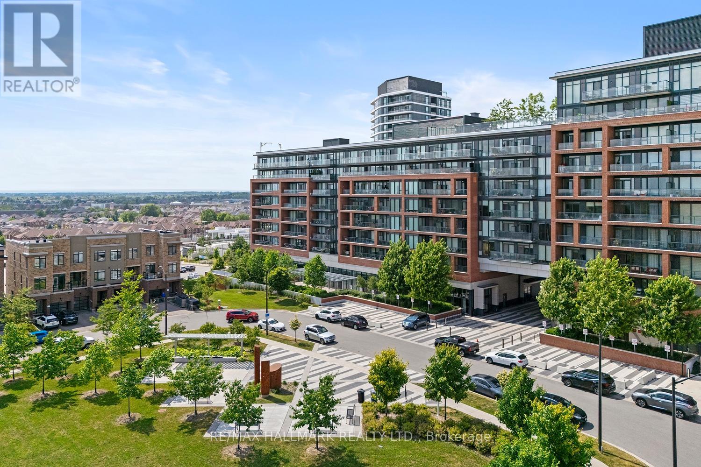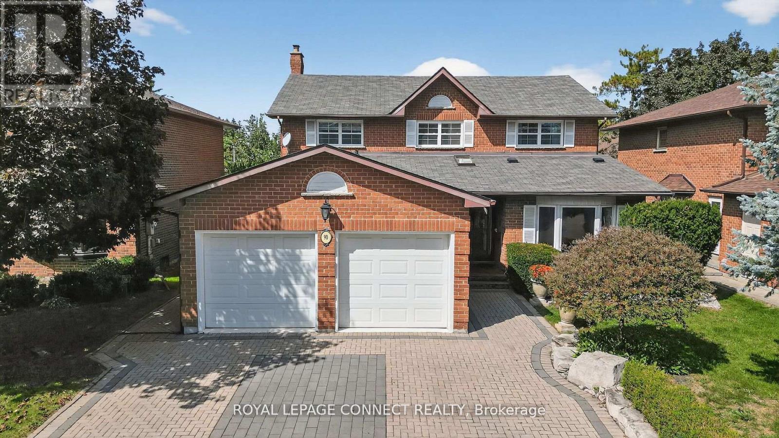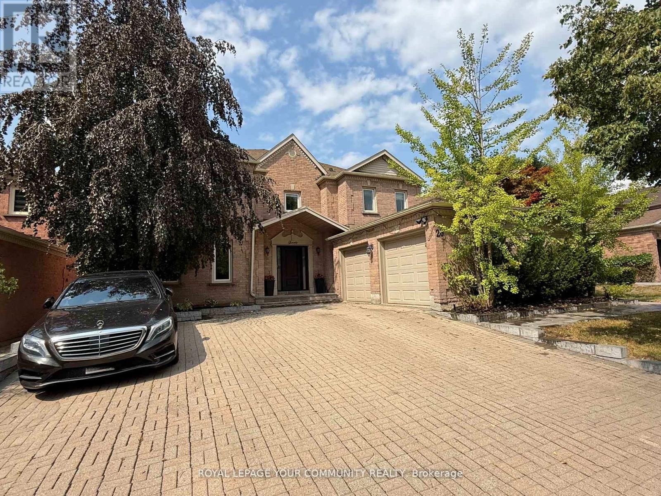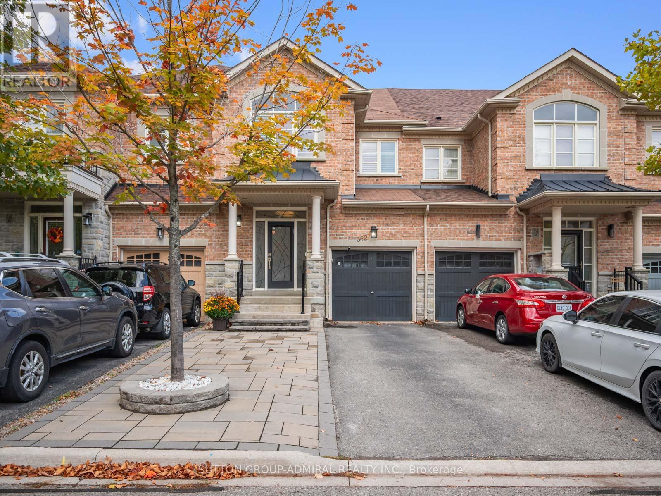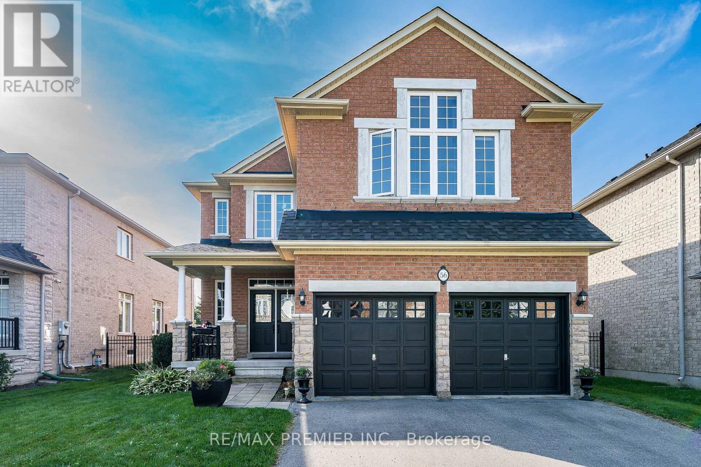- Houseful
- ON
- Richmond Hill
- Oak Ridges
- 70 Bond Cres
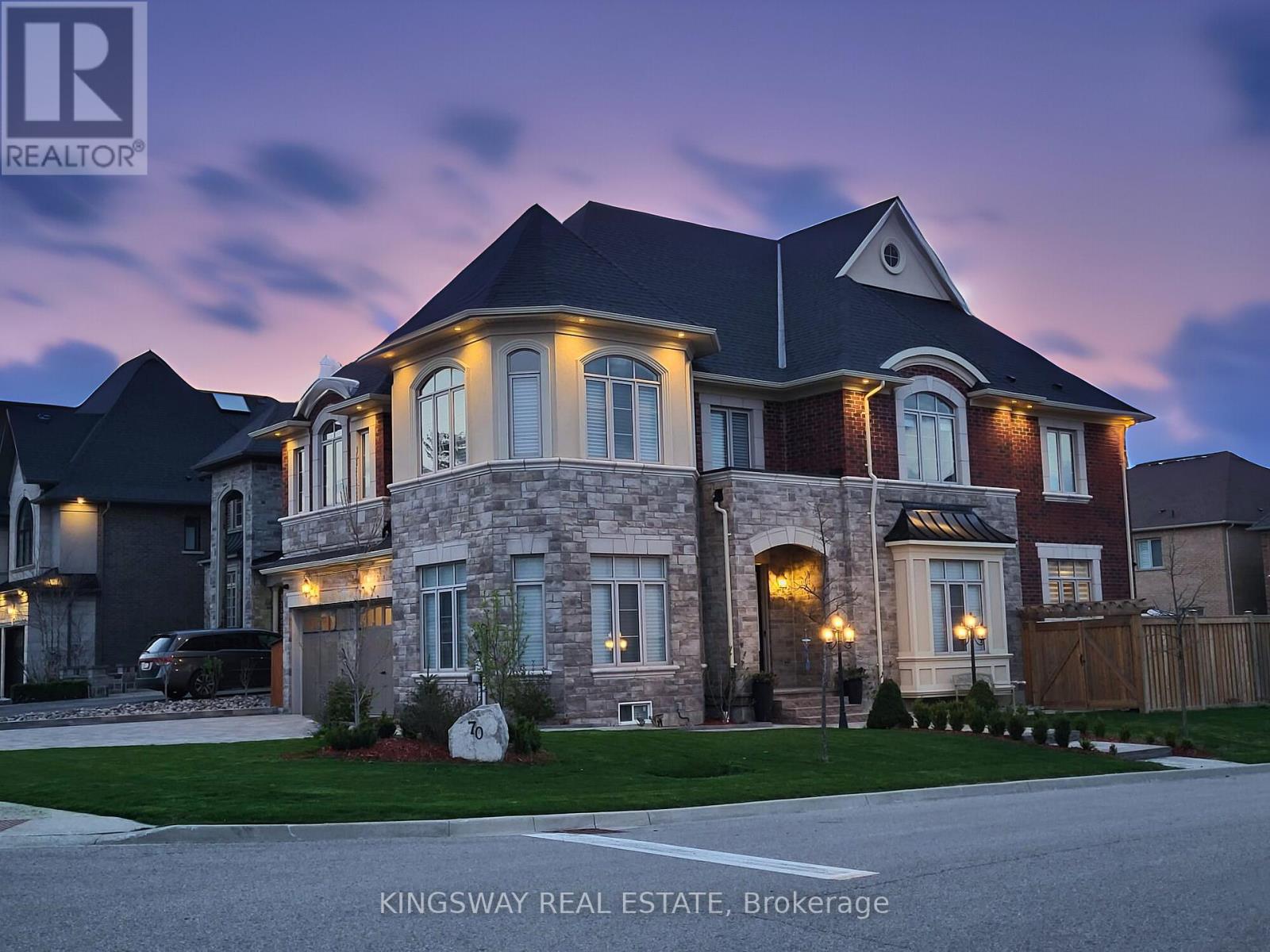
Highlights
Description
- Time on Housefulnew 2 days
- Property typeSingle family
- Neighbourhood
- Median school Score
- Mortgage payment
NESTLED AMONG CUSTOM LUXURY HOMES, THIS ONE CHECKS ALL THE BOXES! Welcome to 70 Bond Crescent, where luxury meets lifestyle. This bright and spacious home 5+1 bedroom, 6 washroom and 3 car tandem garage built in 2018, boasts soaring ceilings, a chefs kitchen, a finished walk-up basement, and a stunning backyard oasis complete with a heated saltwater pool. Offering approximately 5,500 sq. ft. of living space and over $400K in upgrades, this property is located in one of Richmond Hills most sought-after communities.Enjoy access to top-rated schools, parks, scenic trails, Lake Wilcox, Bond Lake, public transportation, and walking distance to both Yonge and Bathurst.This is the home your family needs and deserves. Book your private tour today and step into a property where dreams become reality. (id:63267)
Home overview
- Cooling Central air conditioning
- Heat source Natural gas
- Heat type Forced air
- Has pool (y/n) Yes
- Sewer/ septic Sanitary sewer
- # total stories 2
- Fencing Fenced yard
- # parking spaces 8
- Has garage (y/n) Yes
- # full baths 5
- # half baths 1
- # total bathrooms 6.0
- # of above grade bedrooms 6
- Flooring Laminate, tile, hardwood
- Has fireplace (y/n) Yes
- Community features Community centre
- Subdivision Oak ridges
- Lot desc Lawn sprinkler
- Lot size (acres) 0.0
- Listing # N12268582
- Property sub type Single family residence
- Status Active
- 3rd bedroom 6.06m X 4.27m
Level: 2nd - Primary bedroom 5.79m X 4.82m
Level: 2nd - 5th bedroom 4.94m X 3.35m
Level: 2nd - 4th bedroom 5.03m X 3.35m
Level: 2nd - 2nd bedroom 5.06m X 3.6m
Level: 2nd - Bedroom 7.3m X 4.75m
Level: Basement - Recreational room / games room 10.67m X 4.34m
Level: Basement - Dining room 4.39m X 5.06m
Level: Main - Kitchen 2.93m X 4.75m
Level: Main - Eating area 3.35m X 4.75m
Level: Main - Living room 5.06m X 4.27m
Level: Main - Family room 4.88m X 4.75m
Level: Main
- Listing source url Https://www.realtor.ca/real-estate/28570654/70-bond-crescent-richmond-hill-oak-ridges-oak-ridges
- Listing type identifier Idx

$-7,405
/ Month

