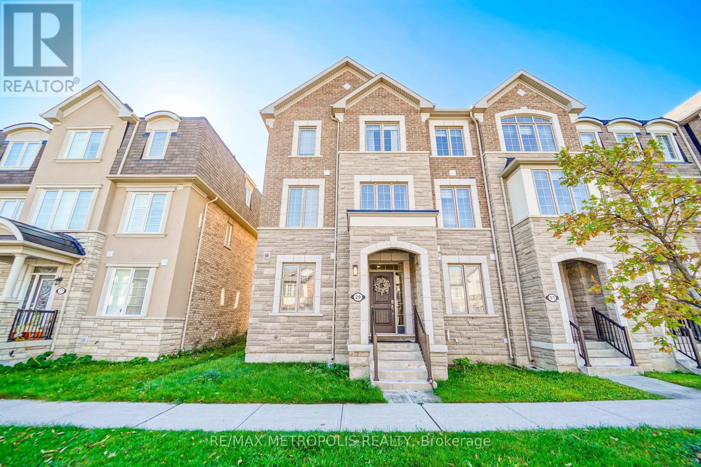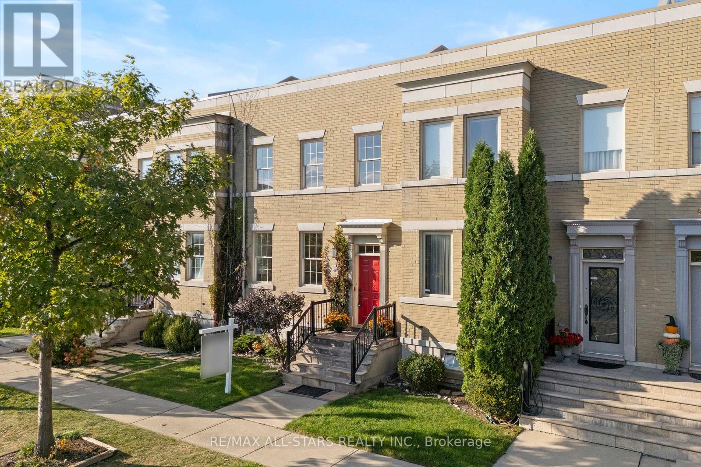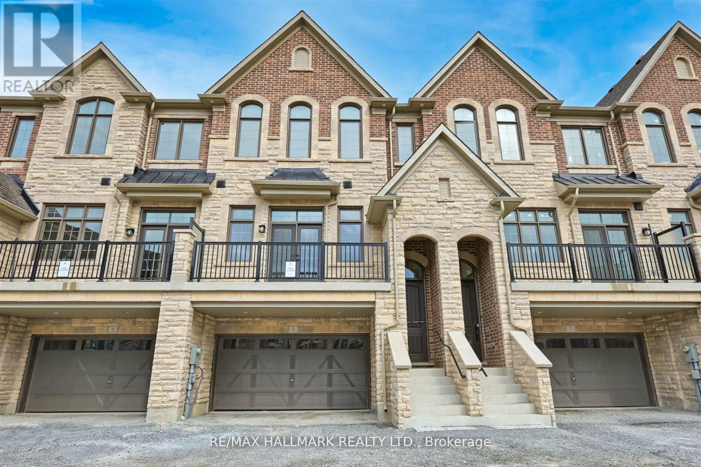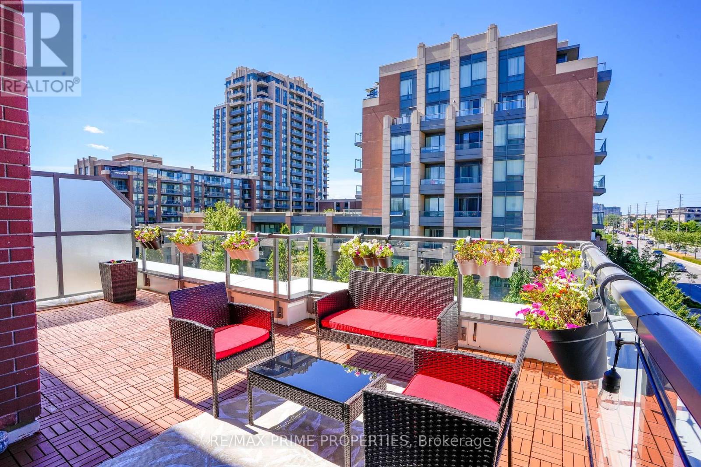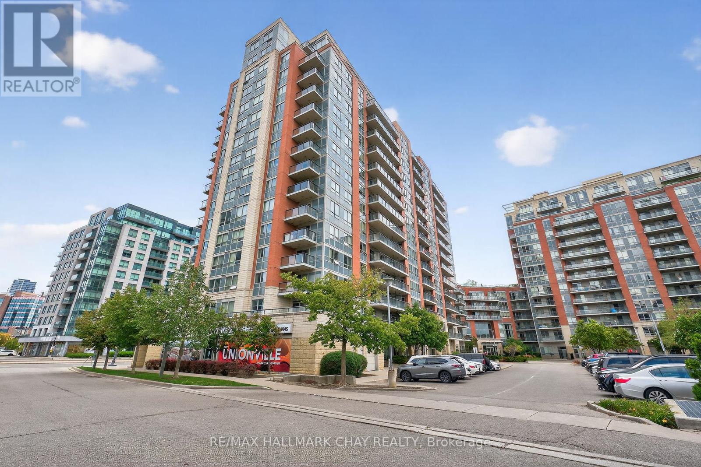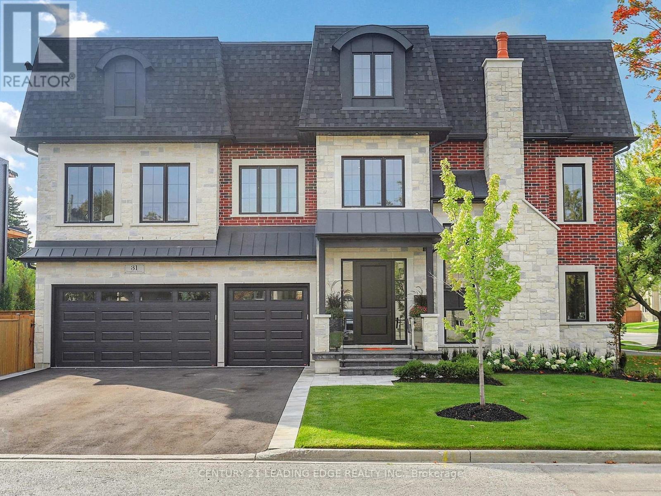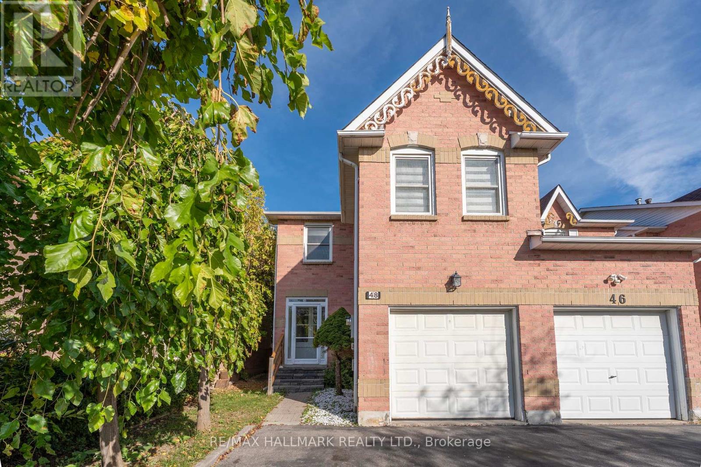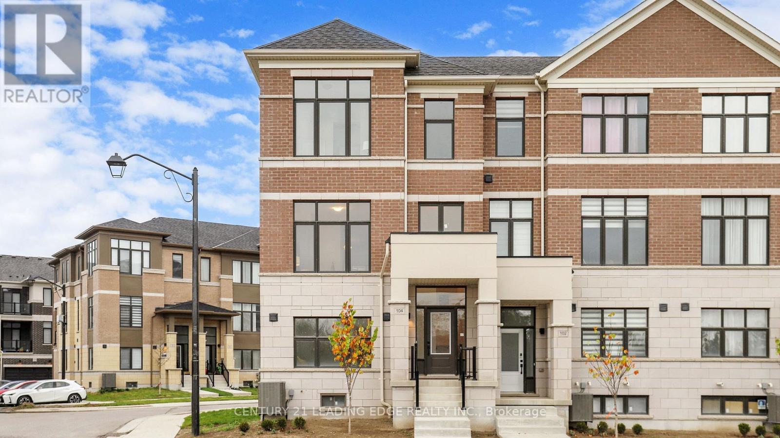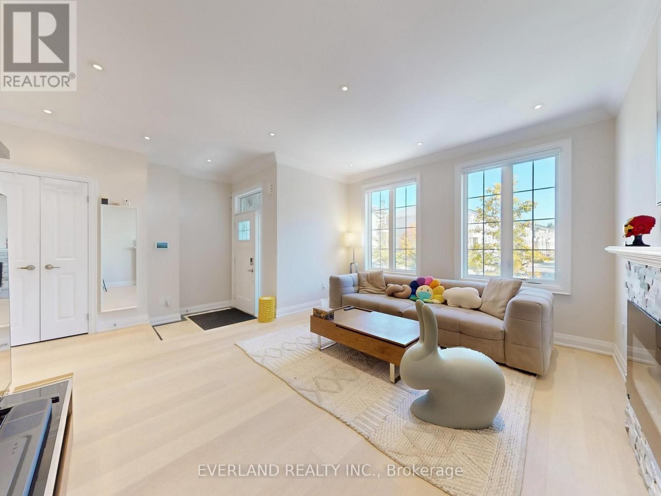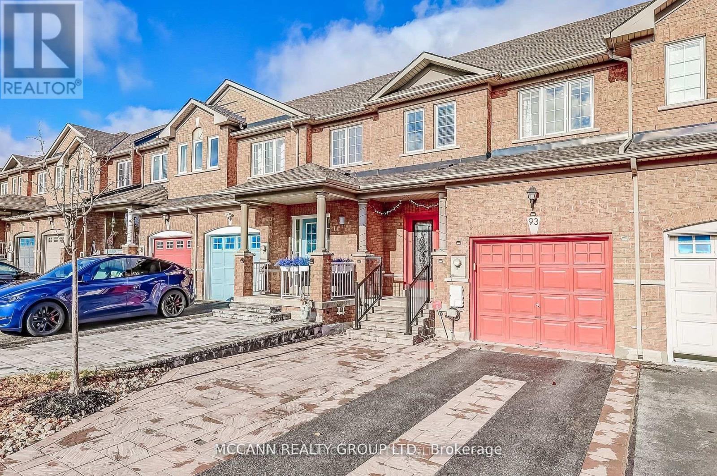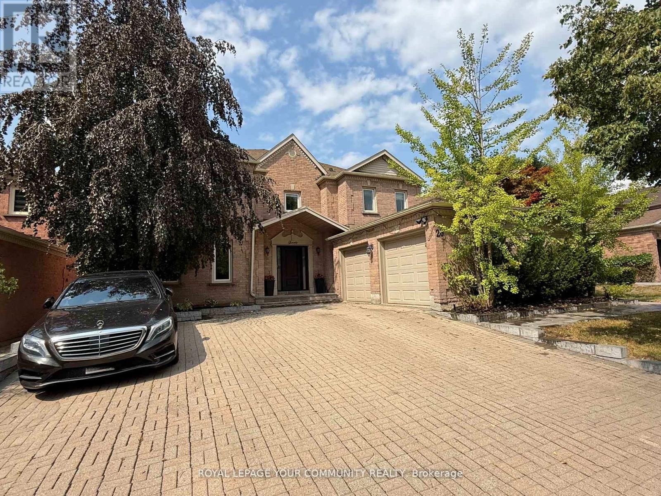- Houseful
- ON
- Richmond Hill
- Bayview Hill
- 72 Cassandra Cres
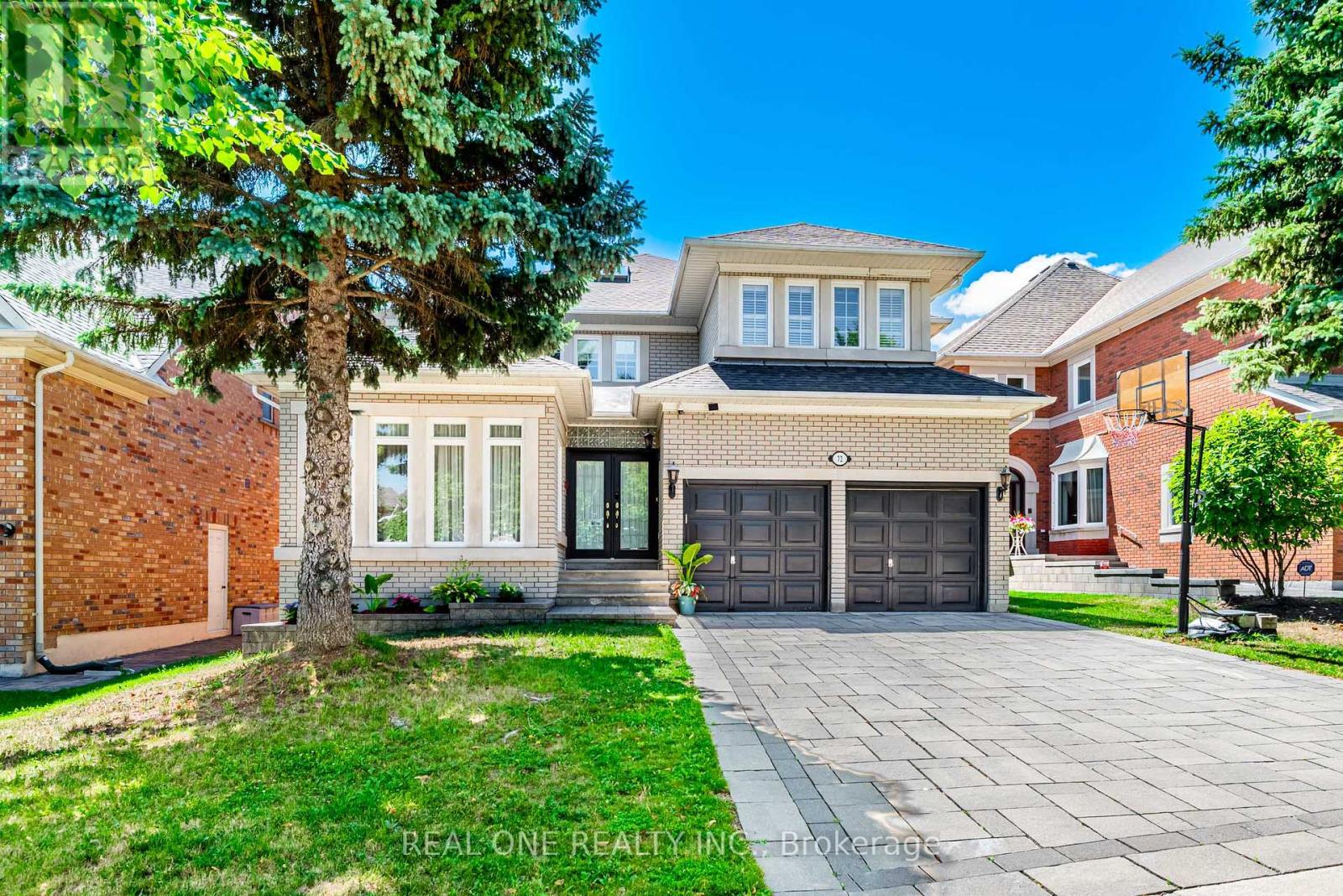
Highlights
Description
- Time on Houseful9 days
- Property typeSingle family
- Neighbourhood
- Median school Score
- Mortgage payment
Ready to move in, 3925 sqf above ground landmark residence in the heart of Bayview Hill, the most prestigious enclave. 9' ceiling ground floor, 10' ceiling living room and the breathtaking 17' high grand foyer. 2.5 tandem parking. Another about 1500 sqf in finished basement. Tons of living space. From the moment you step into, the natural light pours through skylights and California shutters, setting the stage for timeless elegance. Rich hardwood floors, detailed crown moulding, wainscoting walls, and pot lights throughout create an atmosphere of refined living. The chef-inspired kitchen is both grand and functional perfect for hosting in style. Sunlight fills every thoughtfully designed space, casting a warm, inviting glow. Professionally landscaped grounds and elegant interlocking stonework complete the picture. In a neighborhood celebrated for its elite schools, stately homes, and lasting prestige, this is where luxury lives and compromise never enters. ** Enjoy the convenience of additional garage space with a 2.5 tandem parkings, nearby parks, large malls, restaurants, bars, tennis courts, Bayview Hill Community Centre, and easy access to Highway 404. Whether you're raising a family or entertaining guests, 72 Cassandra Crescent delivers the space, style, and setting to live beautifully every day. (id:63267)
Home overview
- Cooling Central air conditioning
- Heat source Natural gas
- Heat type Forced air
- Sewer/ septic Sanitary sewer
- # total stories 2
- # parking spaces 6
- Has garage (y/n) Yes
- # full baths 4
- # half baths 1
- # total bathrooms 5.0
- # of above grade bedrooms 5
- Flooring Hardwood, laminate, ceramic
- Has fireplace (y/n) Yes
- Community features School bus
- Subdivision Bayview hill
- Lot desc Landscaped
- Lot size (acres) 0.0
- Listing # N12447092
- Property sub type Single family residence
- Status Active
- 3rd bedroom 4.29m X 4.29m
Level: 2nd - Bathroom Measurements not available
Level: 2nd - Bathroom Measurements not available
Level: 2nd - 4th bedroom 5.51m X 3.34m
Level: 2nd - Bathroom Measurements not available
Level: 2nd - 2nd bedroom 4.37m X 3.65m
Level: 2nd - Primary bedroom 9.08m X 7.85m
Level: 2nd - 5th bedroom Measurements not available
Level: Basement - Bathroom Measurements not available
Level: Basement - Recreational room / games room Measurements not available
Level: Basement - Kitchen 7.38m X 6.8m
Level: Main - Dining room 4.31m X 4.25m
Level: Main - Office 3.39m X 2.85m
Level: Main - Eating area Measurements not available
Level: Main - Living room 5.45m X 3.55m
Level: Main - Family room 5.48m X 5.16m
Level: Main
- Listing source url Https://www.realtor.ca/real-estate/28956485/72-cassandra-crescent-richmond-hill-bayview-hill-bayview-hill
- Listing type identifier Idx

$-7,168
/ Month

