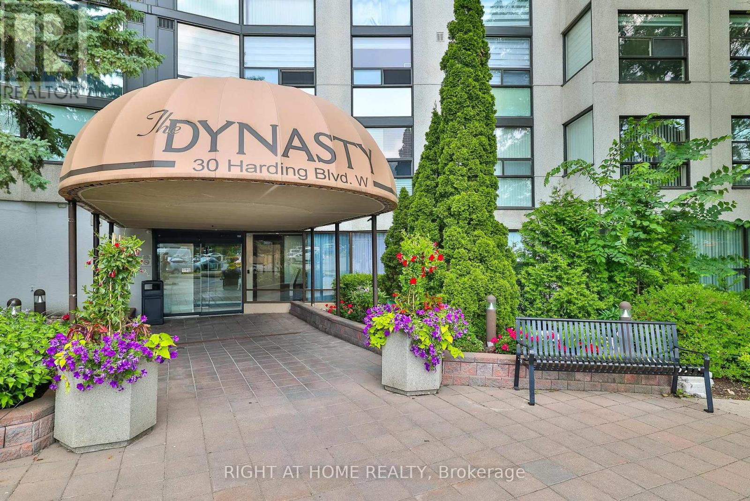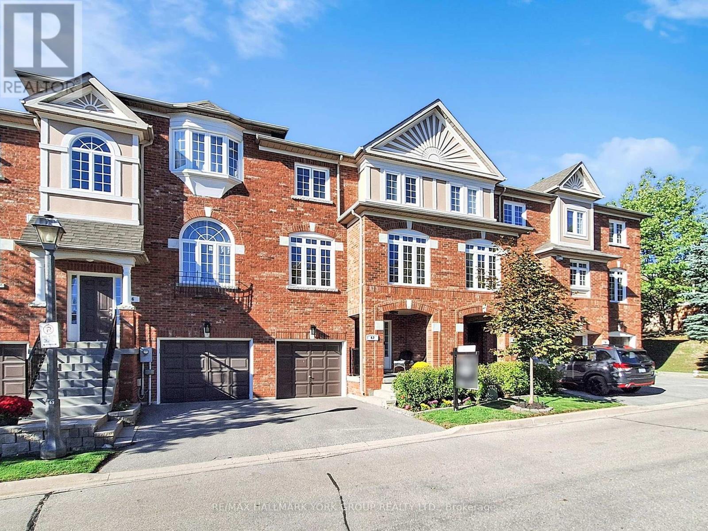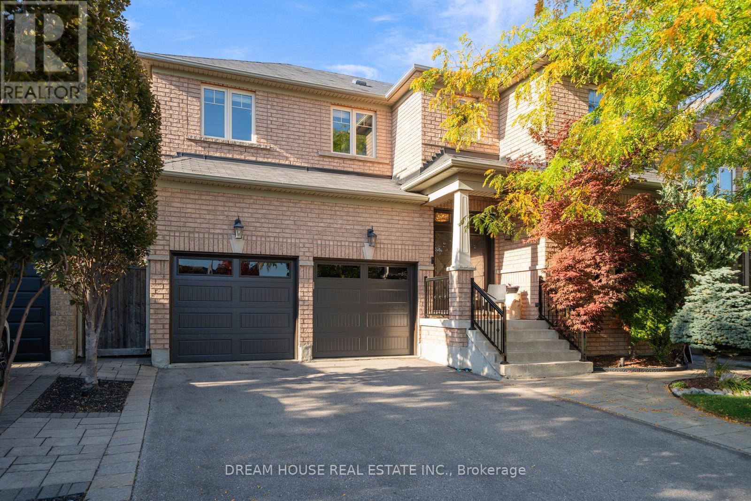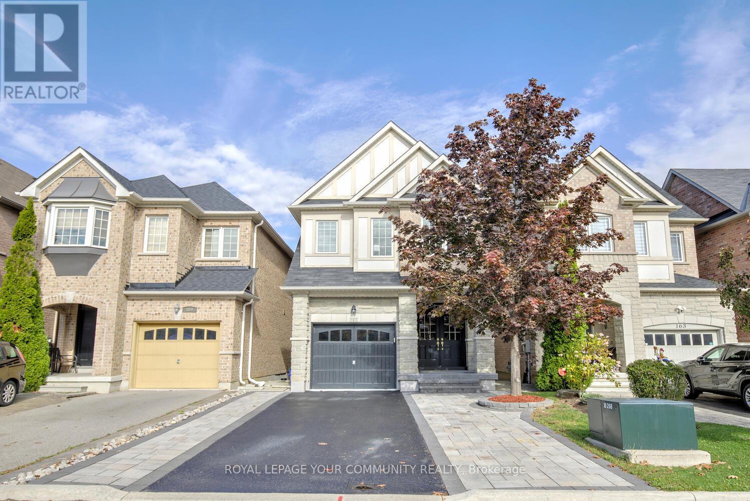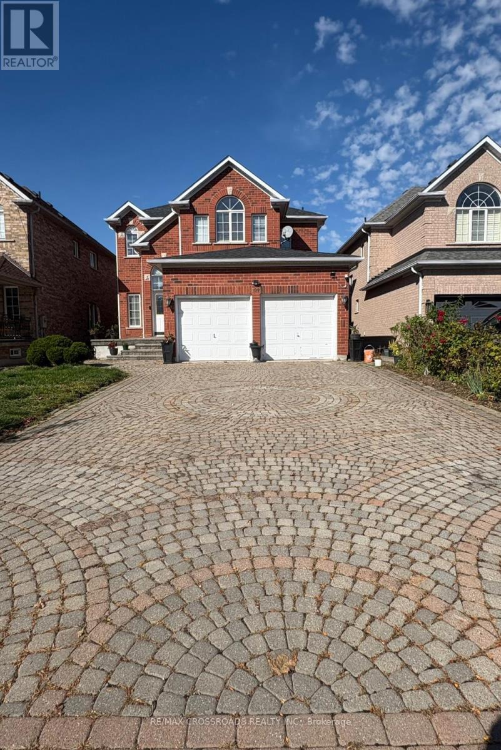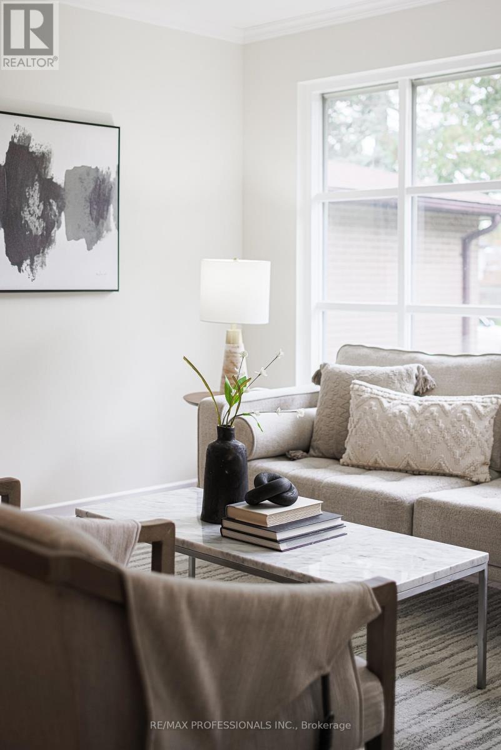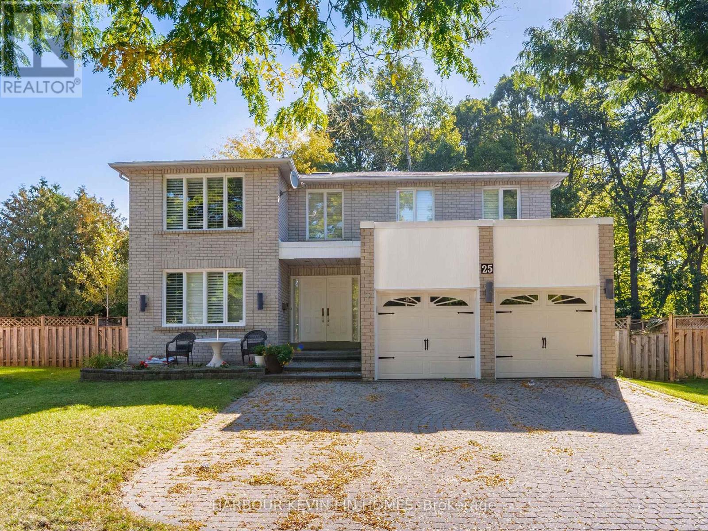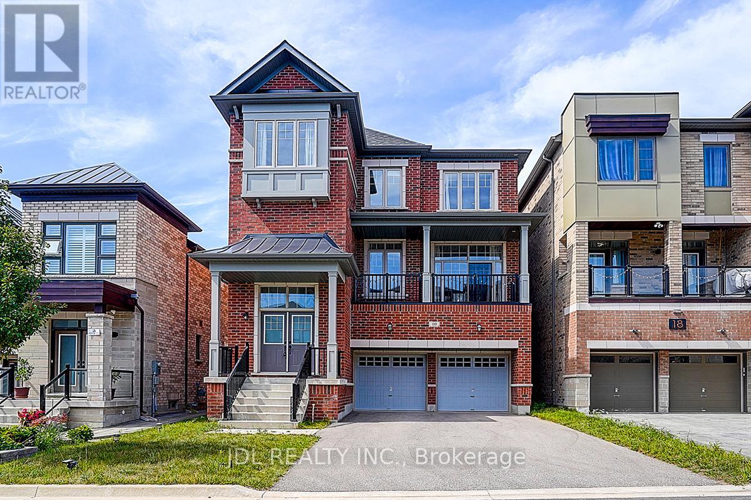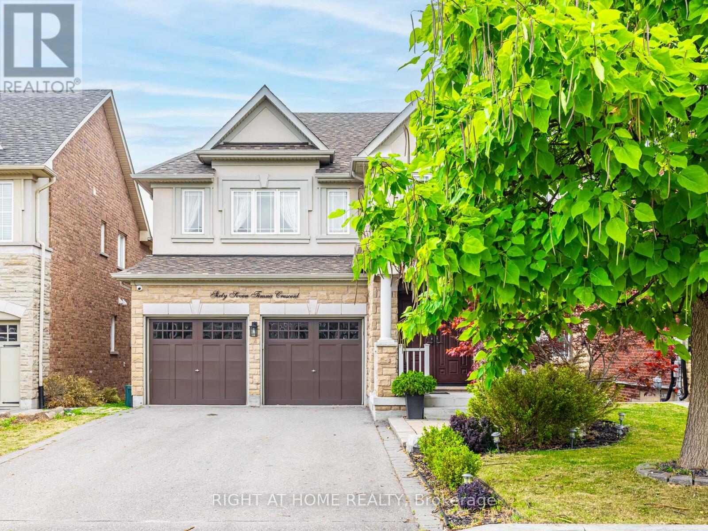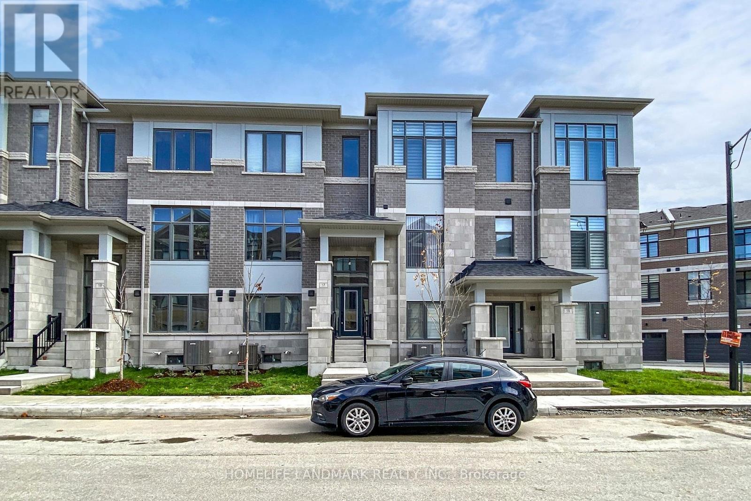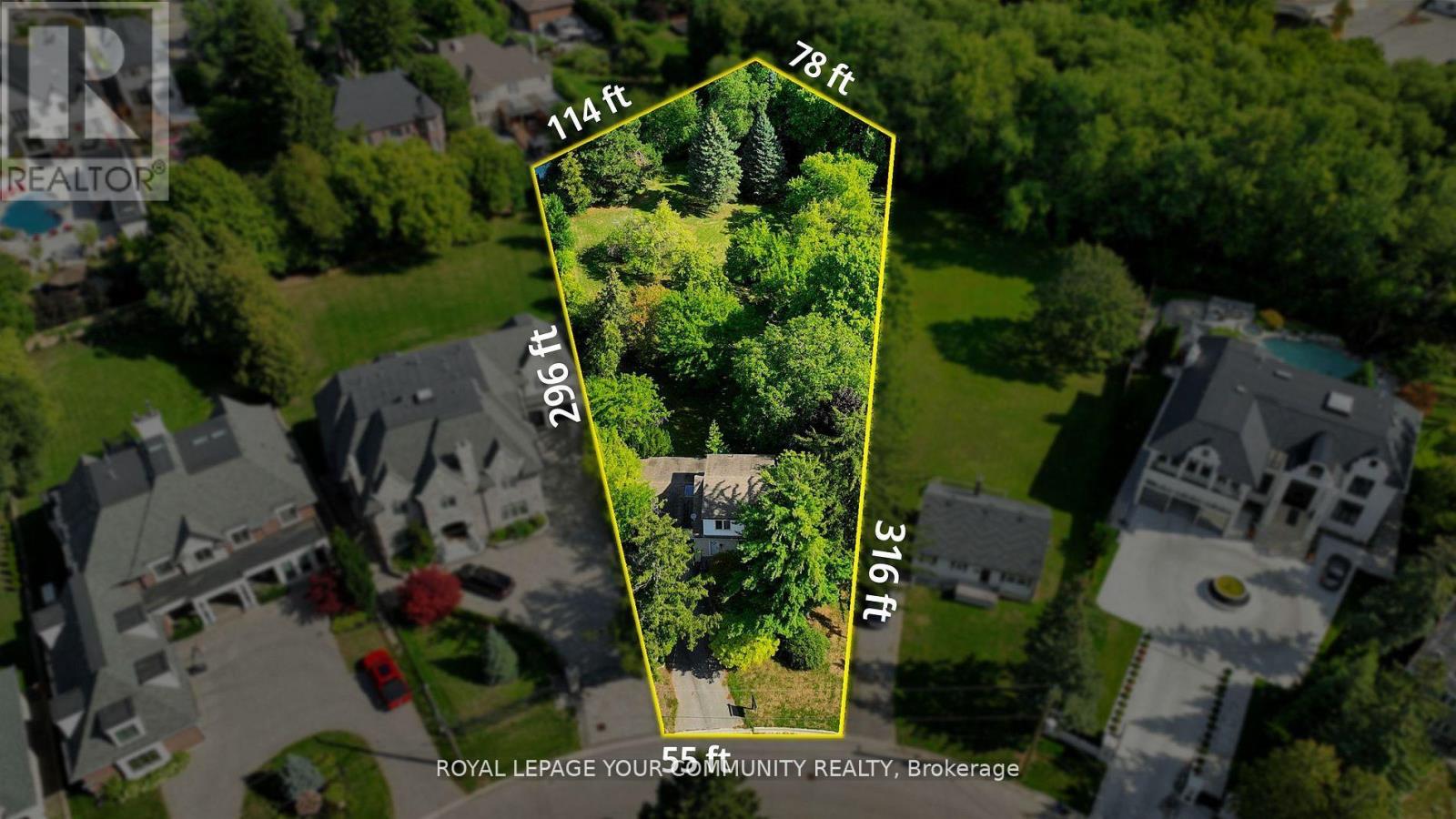- Houseful
- ON
- Richmond Hill
- Mill Pond
- 75 Willett Cres
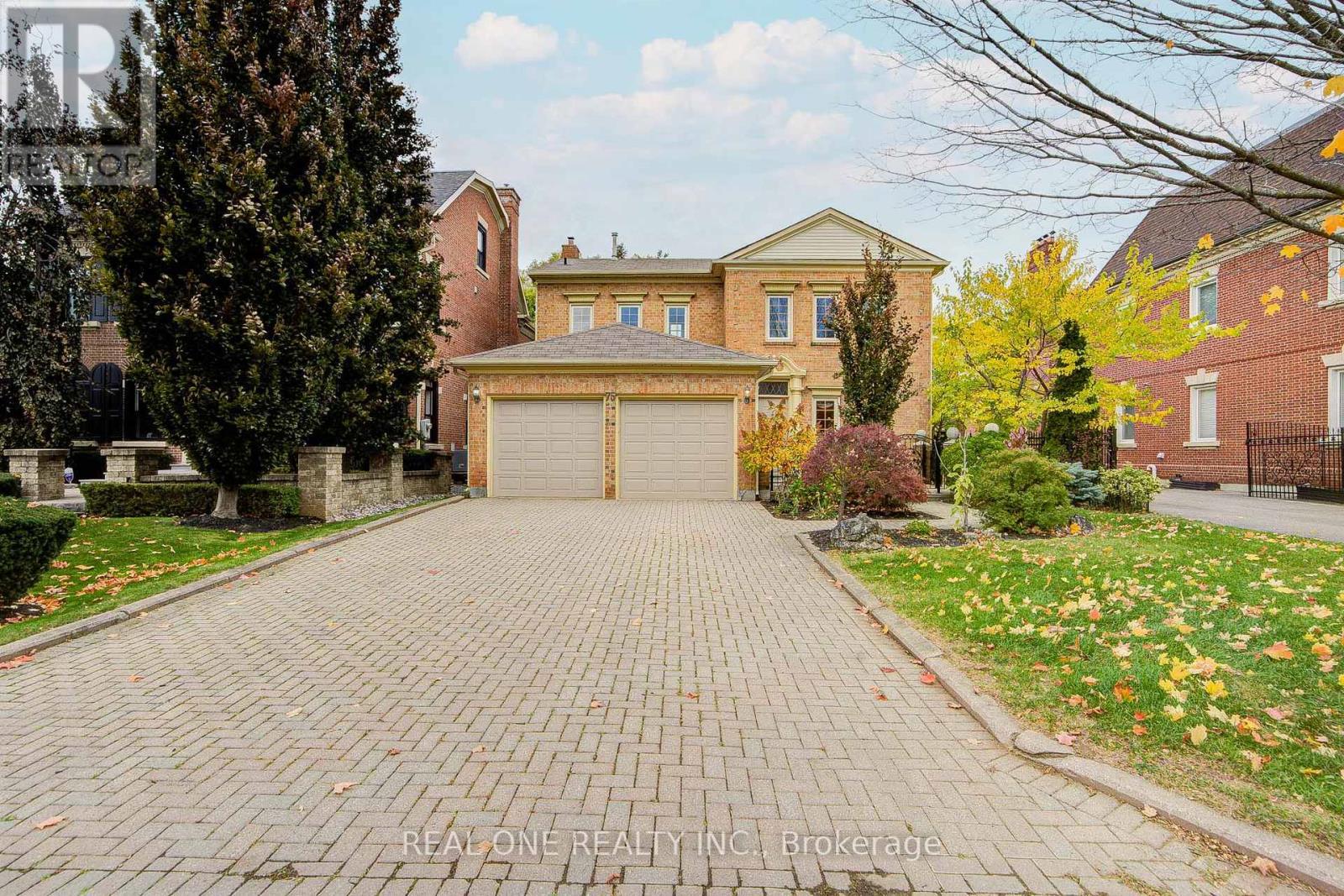
Highlights
Description
- Time on Housefulnew 9 hours
- Property typeSingle family
- Neighbourhood
- Median school Score
- Mortgage payment
Welcome to 75 Willett Crescent - A Rare Gem in Prestigious Heritage Estates at Mill Pond Commuinity .Nestled On A Quiet, Private Cres Just Steps From The Scenic Mill Pond Trails, This Elegant Home Offers Approx 4,100 sq.ft. of Well-designed Living Space That Blends Comfort & Timeless Style. Located In One of Richmond Hill's Most Unique Communities, Heritage Estates Is Known For Its Rare Collection of Victorian-Style Home - A Charming Architectural Character Seldom Found Elsewhere. Featuring 9-ft Smooth Ceilings, Hardwood Floors Throu-out, A Bright Open Concept Layout, The Main Floor Includes A Sun-Filled Family Rm W/A Cozy Fireplace, A Formal Dining Area, And An Upgraded Chef's Kitchen W/Granite Countertops, Backsplash & S/S Appliances. The Breakfast Area Walks Out To A Beautifully Landscaped, Fully Fenced Backyard W/A Large Sundeck-Perfect For Outdoor Entertaining. The Spacious Primary Rm Features A 5-Piece Ensuite W/ Double Vanity, Soaker Tub, Glass Shower, A Sitting Area, And A Walk-in Closet. The Finished Basement Offers A Large Recreation Area, A 3-Piece Bath, Workshop, And A Flexible Room Ideal For A Gym, Home Office, Or Potential In-Law Suite. No sidewalk, Interlocking Driveway Fits 4 Cars. Newer Windows, 200-Amp. Top-Ranked Alexander Mackenzie H.S (IB Program), Transit, Trails, And All Amenities. (id:63267)
Home overview
- Cooling Central air conditioning, ventilation system
- Heat source Natural gas
- Heat type Forced air
- Sewer/ septic Sanitary sewer
- # total stories 2
- Fencing Fenced yard
- # parking spaces 4
- Has garage (y/n) Yes
- # full baths 3
- # half baths 1
- # total bathrooms 4.0
- # of above grade bedrooms 4
- Flooring Hardwood, tile, laminate
- Subdivision Mill pond
- Directions 1994413
- Lot size (acres) 0.0
- Listing # N12471655
- Property sub type Single family residence
- Status Active
- 4th bedroom 4.1m X 3.45m
Level: 2nd - 3rd bedroom 4.6m X 3.45m
Level: 2nd - 2nd bedroom 3.5m X 3.42m
Level: 2nd - Primary bedroom 5.7m X 4.25m
Level: 2nd - Recreational room / games room Measurements not available
Level: Basement - Workshop 2.1m X 2.2m
Level: Basement - 5th bedroom 3.42m X 3.12m
Level: Basement - Family room 4.85m X 3.48m
Level: Main - Laundry 2.42m X 3.12m
Level: Main - Kitchen 3.85m X 3.76m
Level: Main - Dining room 4.5m X 3.42m
Level: Main - Living room 5.65m X 3.42m
Level: Main - Foyer 4.5m X 3.42m
Level: Main - Eating area 4.25m X 2.9m
Level: Main
- Listing source url Https://www.realtor.ca/real-estate/29009600/75-willett-crescent-richmond-hill-mill-pond-mill-pond
- Listing type identifier Idx

$-4,637
/ Month

