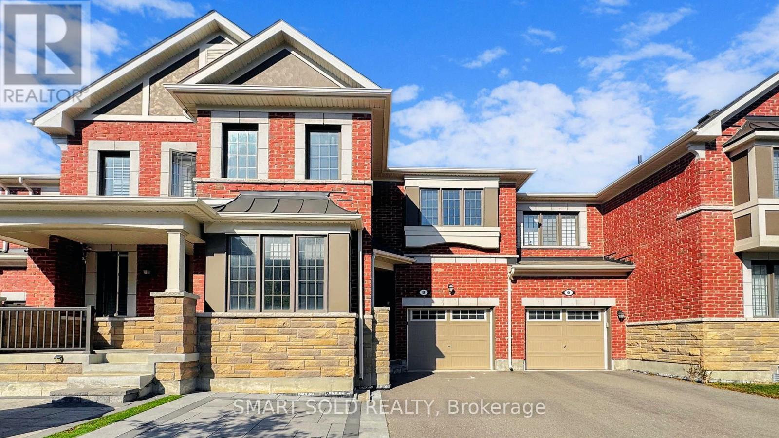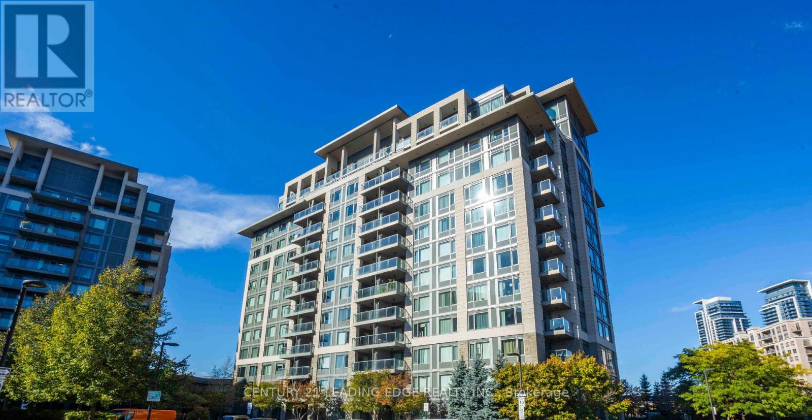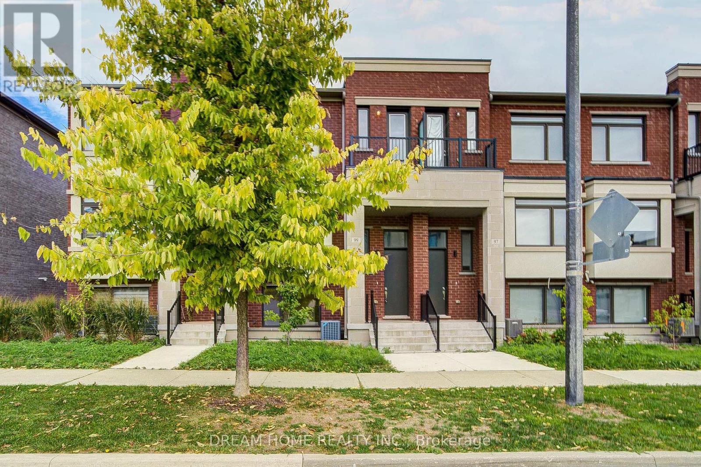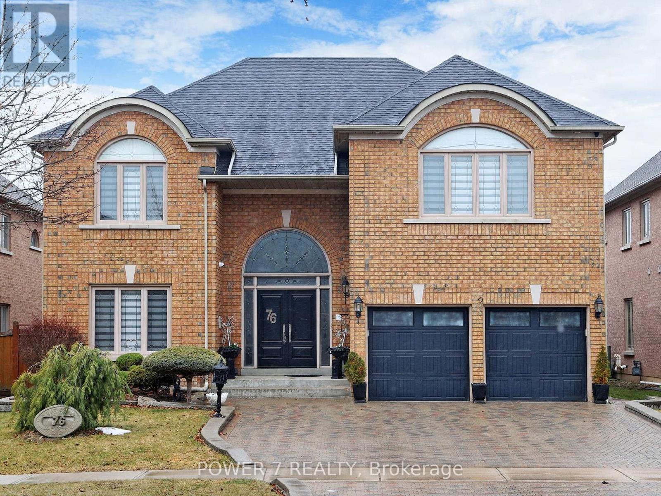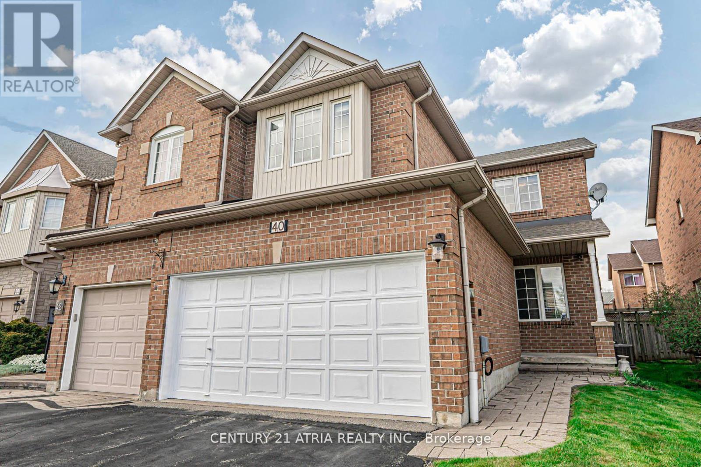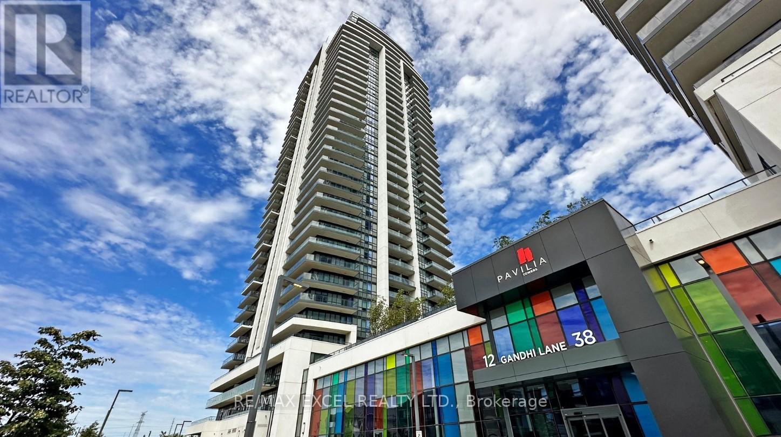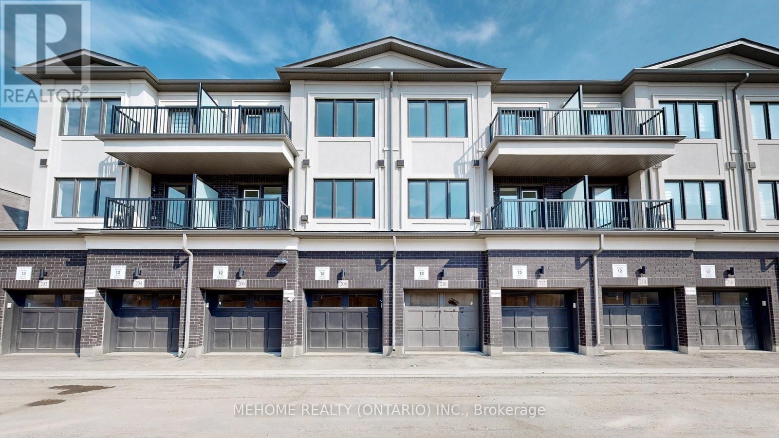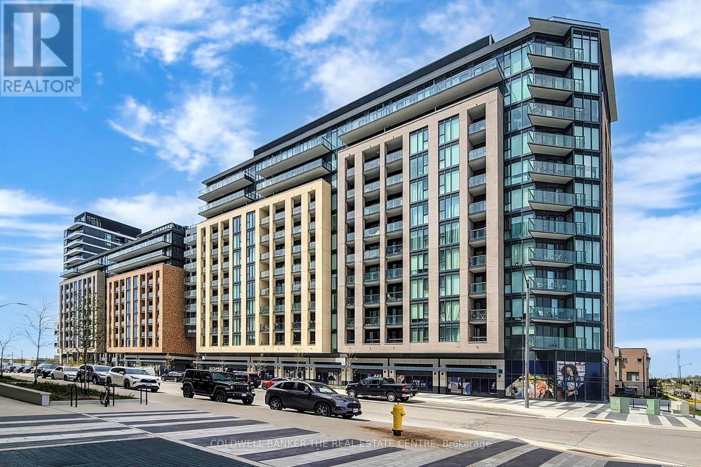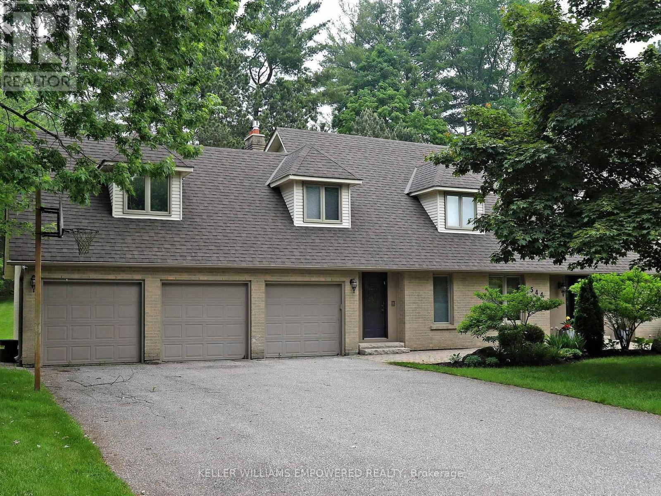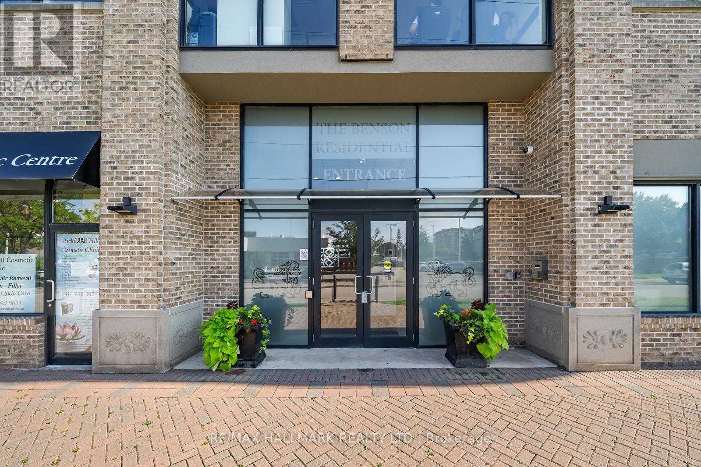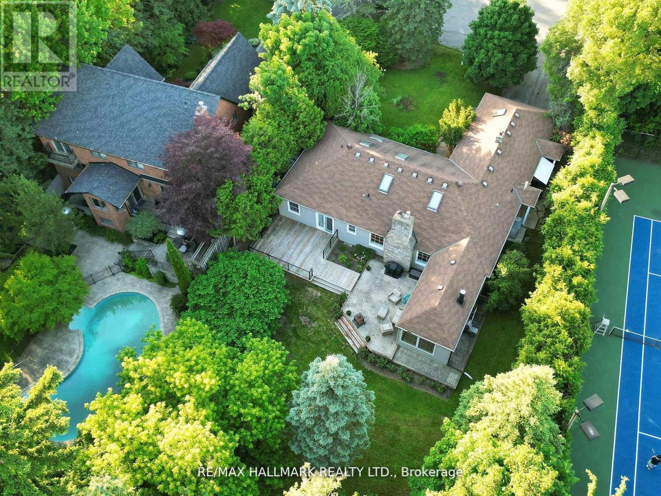- Houseful
- ON
- Richmond Hill
- Crosby
- 77 Bedford Park Ave
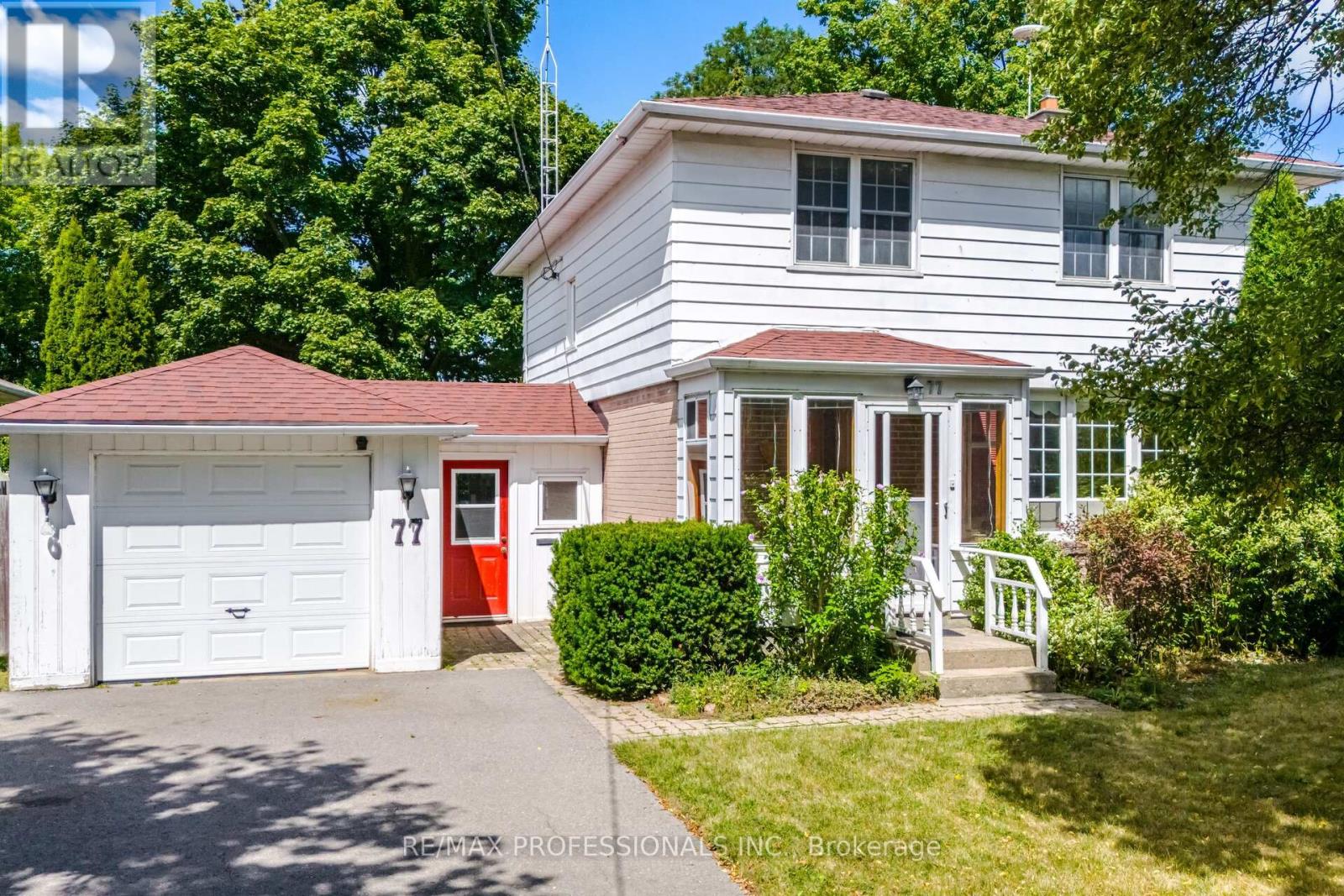
Highlights
Description
- Time on Houseful54 days
- Property typeSingle family
- Neighbourhood
- Median school Score
- Mortgage payment
This must see property in the heart of the high demand and fast improving area of Richmond Hill. It is being offered for sale for the first time in almost 50 years! Large 55 x 140 ft lot with detached garage connected with breezeway mudroom. The main level of this home has hardwood flooring in the living room and dining room, gas fireplace, eat in kitchen over looking the rear yard, Second floor has 4 large bedrooms, all having hardwood flooring. The finished basement has separate entrance with a large recreation area and a two-piece bathroom and separate shower. Large fenced backyard. Features a large patio, over sized workshop/garden shed, rear private garden. Convenient location, Walking distance to downtown, Go Station, Yonge Street, all of its amenities are nearby, Close to Great School: Walker Scott P.S. & Alexander Mackenzie H.S With Ib Program, Beverley Acres French Immersion Elementary School. Close to Library, Art Centre, Hospital And Hillcrest Mall, Easy Access To High Way 7, 400 And 404. (id:63267)
Home overview
- Cooling Central air conditioning
- Heat source Natural gas
- Heat type Forced air
- Sewer/ septic Sanitary sewer
- # total stories 2
- Fencing Fenced yard
- # parking spaces 5
- Has garage (y/n) Yes
- # full baths 1
- # half baths 2
- # total bathrooms 3.0
- # of above grade bedrooms 4
- Flooring Hardwood, concrete, tile, carpeted
- Has fireplace (y/n) Yes
- Subdivision Crosby
- Lot size (acres) 0.0
- Listing # N12289422
- Property sub type Single family residence
- Status Active
- Primary bedroom 4.14m X 3.73m
Level: 2nd - 3rd bedroom 3.2m X 2.79m
Level: 2nd - 2nd bedroom 3.35m X 2.64m
Level: 2nd - Laundry 7.01m X 3.89m
Level: Basement - Workshop 3.05m X 1.73m
Level: Basement - Recreational room / games room 7.01m X 3.89m
Level: Basement - Foyer 4.51m X 2.51m
Level: Main - Mudroom 3.05m X 1.73m
Level: Main - Kitchen 3.96m X 3.66m
Level: Main - Living room 4.65m X 4.5m
Level: Main - 4th bedroom 4.14m X 3.66m
Level: Main - Dining room 3.66m X 3.3m
Level: Main
- Listing source url Https://www.realtor.ca/real-estate/28615241/77-bedford-park-avenue-richmond-hill-crosby-crosby
- Listing type identifier Idx

$-3,461
/ Month

