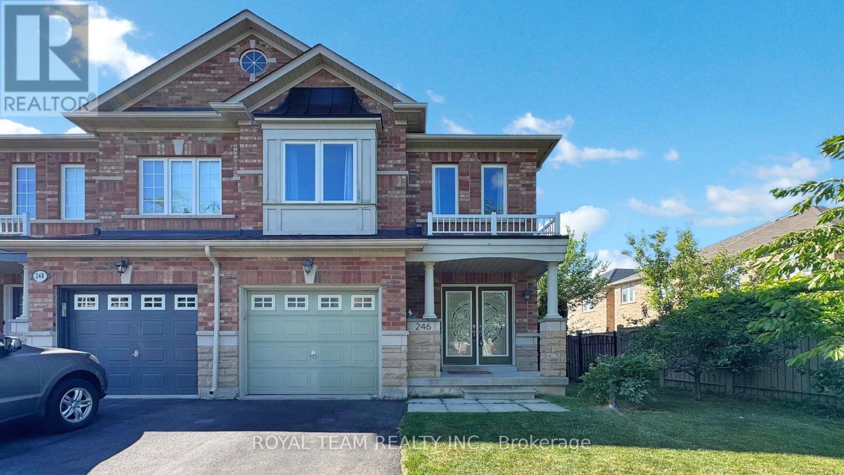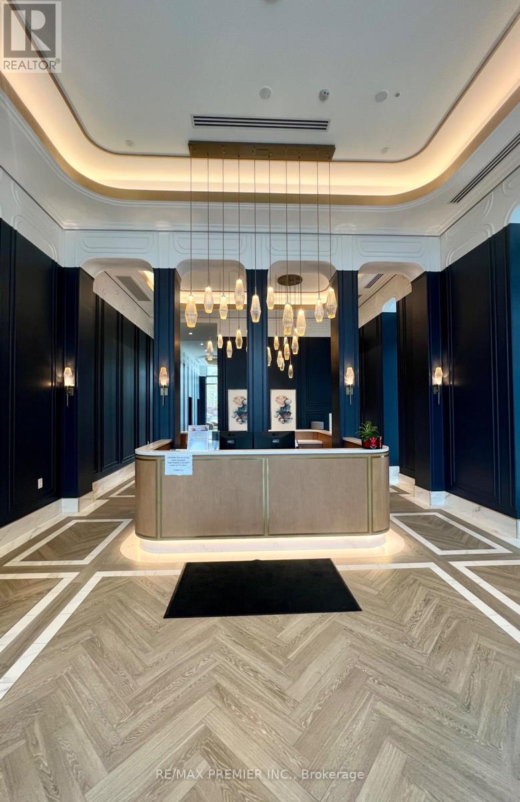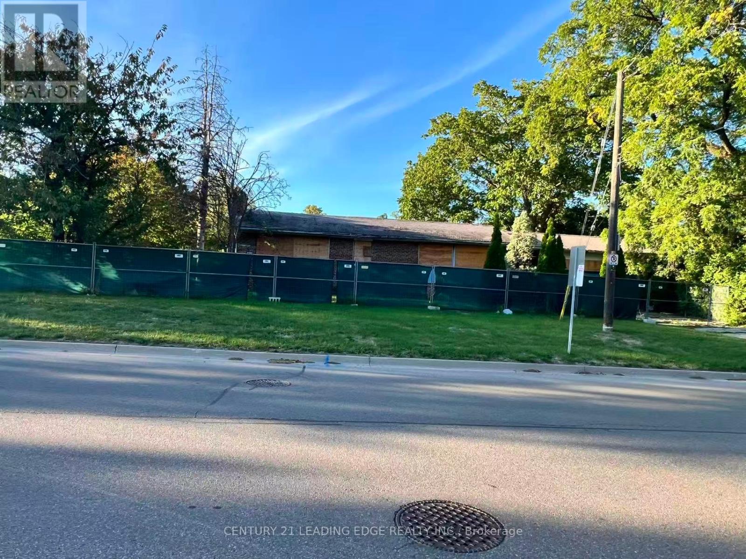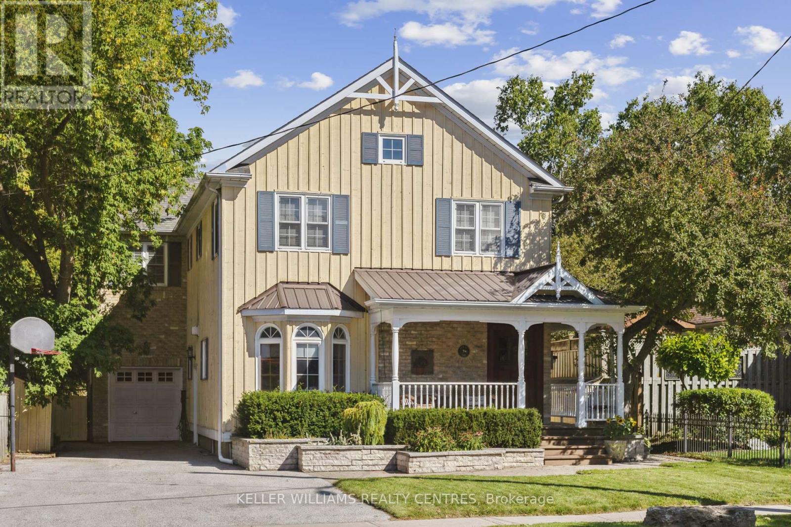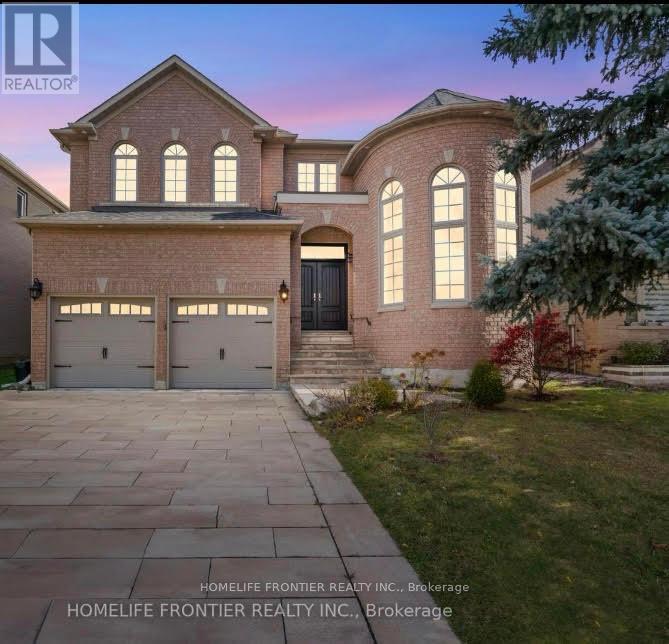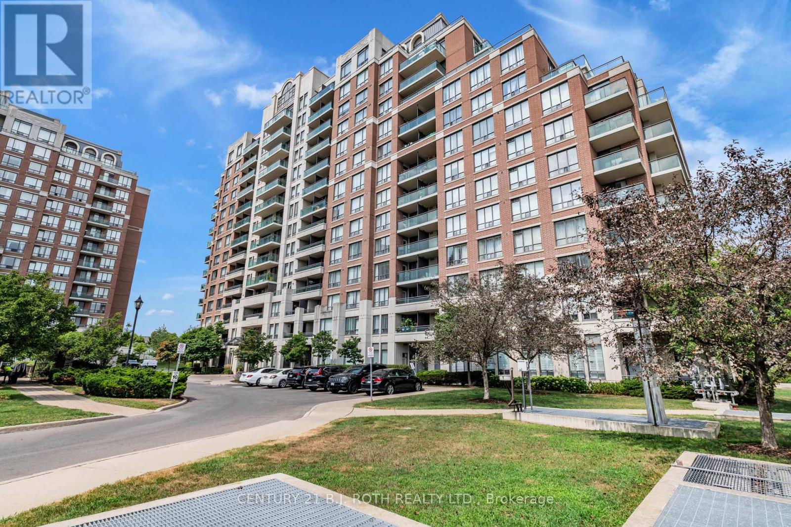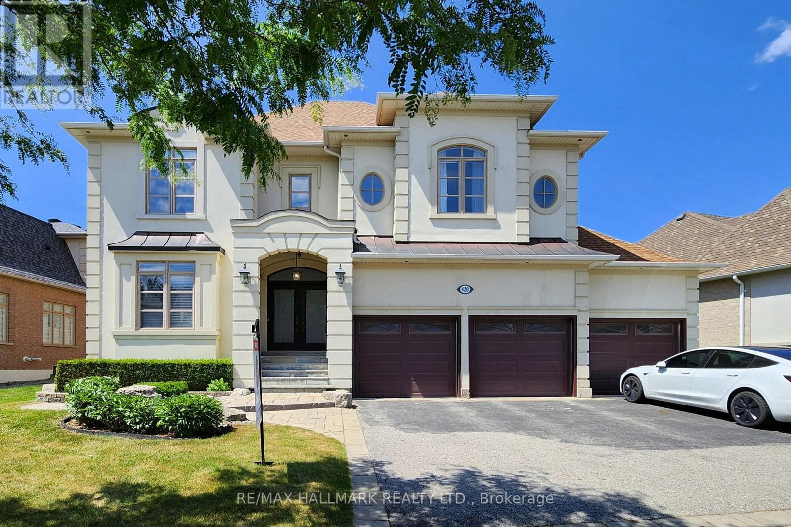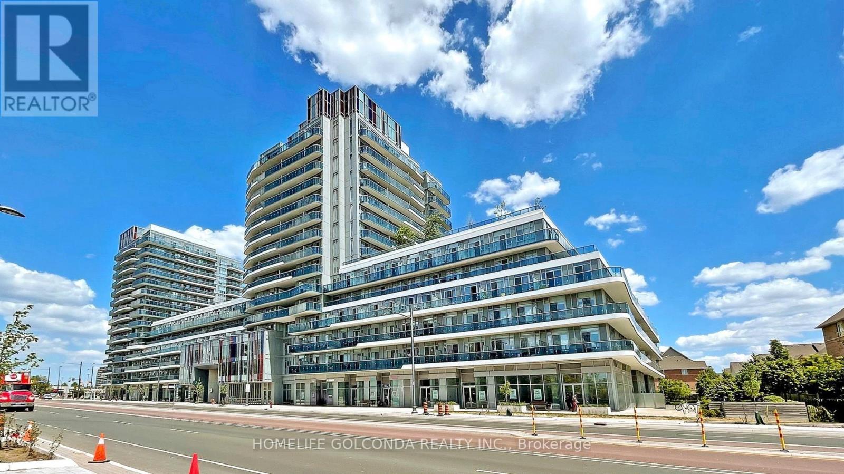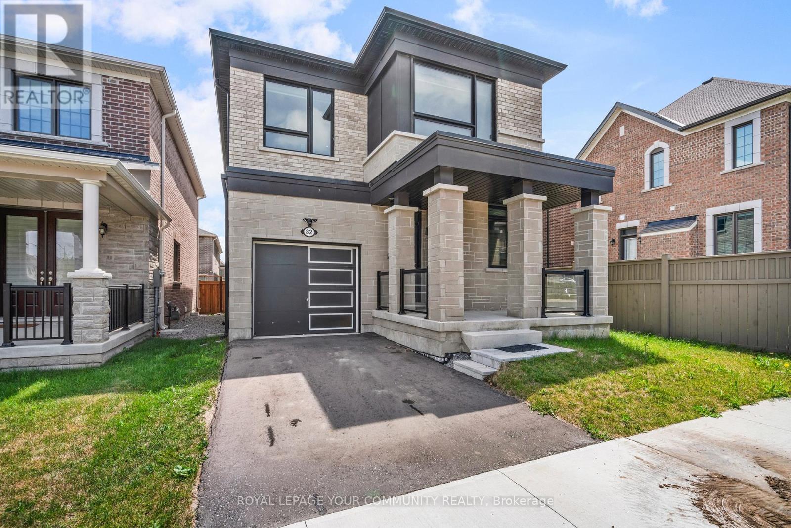- Houseful
- ON
- Richmond Hill
- Jefferson
- 79 Stoyell Dr
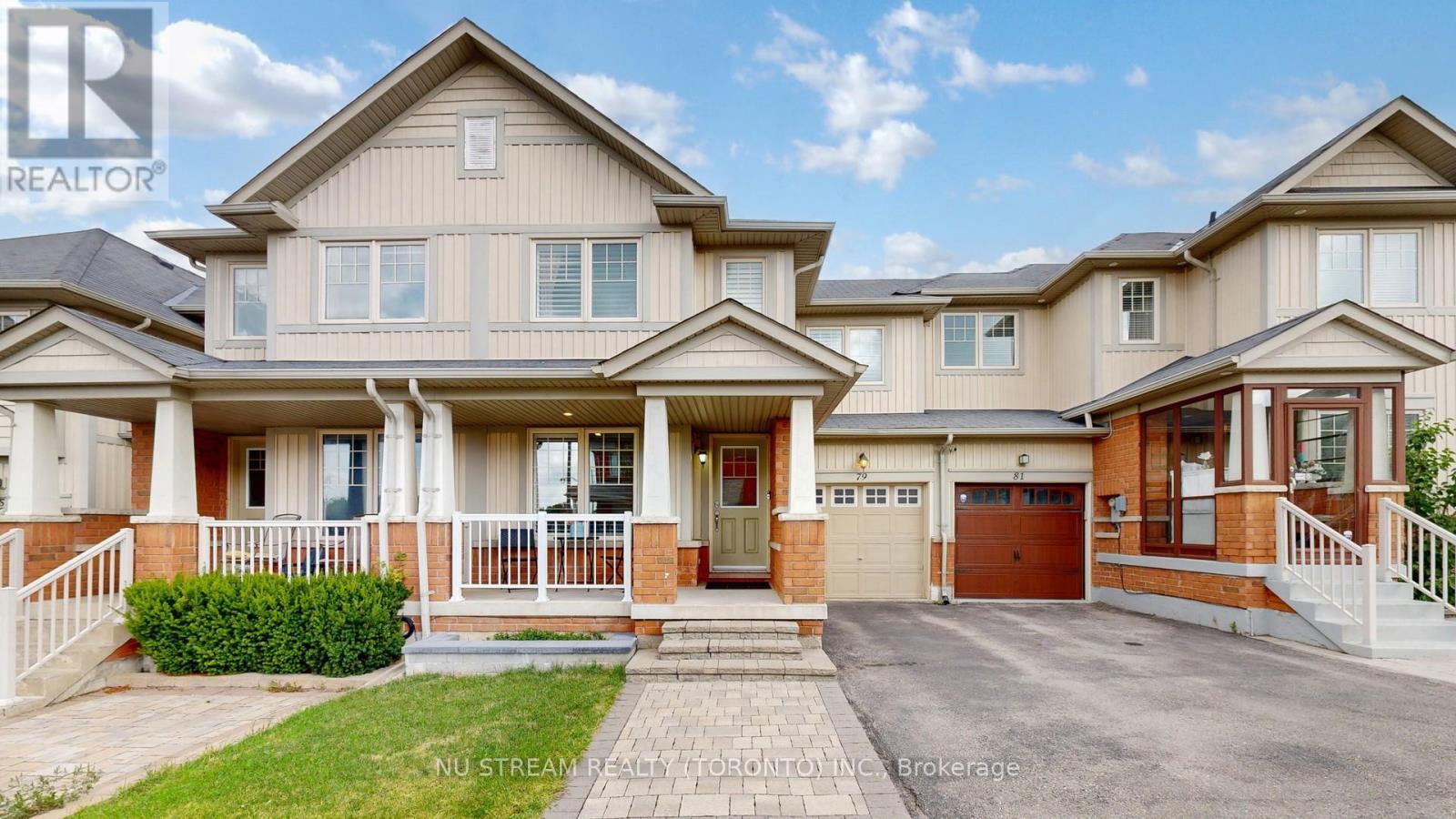
Highlights
Description
- Time on Housefulnew 6 hours
- Property typeSingle family
- Neighbourhood
- Median school Score
- Mortgage payment
Gorgeous Freehold Townhouse in the Prestigious Jefferson Community. Solidly Built by Aspen Ridge. South-Facing w/ Plenty of Natural Lights. Appealing & Welcoming Front Porch. Upgraded California Shutters Throughout (Including Basement) for Versatility of Light and Privacy Control Also Added Comfort of Insulation. Modern Kitchen Design w/ Large Island and Breakfast Bar. Granite Counter Tops, Stainless Steel Appliances, Powerful Gas Range and Custom Glass Backsplash. Breakfast Area Walk Out To 2nd Fl Sundeck. Gleaming Hardwood Floors. Pot Lights Throughout. Oversized Primary Bedroom W/ 3-Piece Ensuite Including A Frameless Shower Stall. Bright & Sunny Walkout Basement w/ Bay Windows and Shutters. Fully Fenced Backyard w/ Professional-Paved Interlocking Patio and Landscaping. Direct Access To Garage from Home. Separate Entrance to Basement through Access to Backyard from Garage Directly - Potential Basement Apartment Rental Income. High Ranking Schools. Public Transit. Bathurst Glen Golf Course. Proximity to Natures Like Walking Trails, Parks And Lakes. (id:63267)
Home overview
- Cooling Central air conditioning
- Heat source Natural gas
- Heat type Forced air
- Sewer/ septic Sanitary sewer
- # total stories 2
- # parking spaces 2
- Has garage (y/n) Yes
- # full baths 2
- # half baths 1
- # total bathrooms 3.0
- # of above grade bedrooms 3
- Flooring Hardwood, tile
- Community features Community centre
- Subdivision Jefferson
- Lot size (acres) 0.0
- Listing # N12386677
- Property sub type Single family residence
- Status Active
- Primary bedroom 4.8m X 3.66m
Level: 2nd - 2nd bedroom 4.04m X 3.15m
Level: 2nd - 3rd bedroom 2.77m X 3.4m
Level: 2nd - Living room 3.51m X 2.64m
Level: Ground - Family room 5.44m X 3.3m
Level: Ground - Kitchen 2.44m X 3.25m
Level: Ground - Dining room 2.46m X 2.39m
Level: Ground
- Listing source url Https://www.realtor.ca/real-estate/28826120/79-stoyell-drive-richmond-hill-jefferson-jefferson
- Listing type identifier Idx

$-2,635
/ Month

