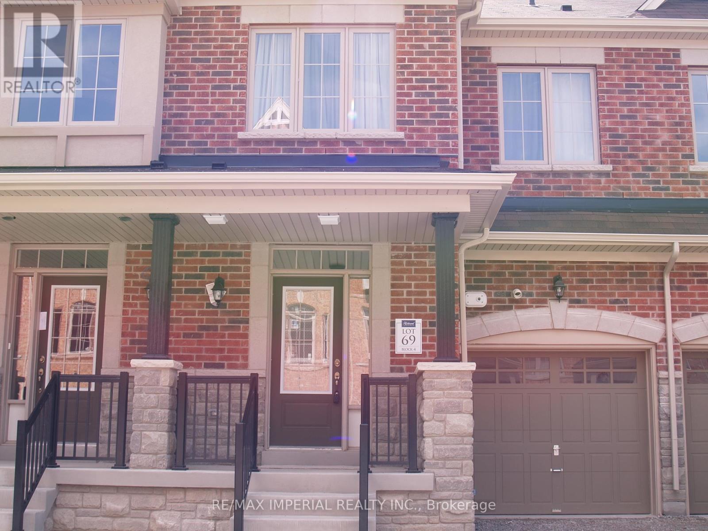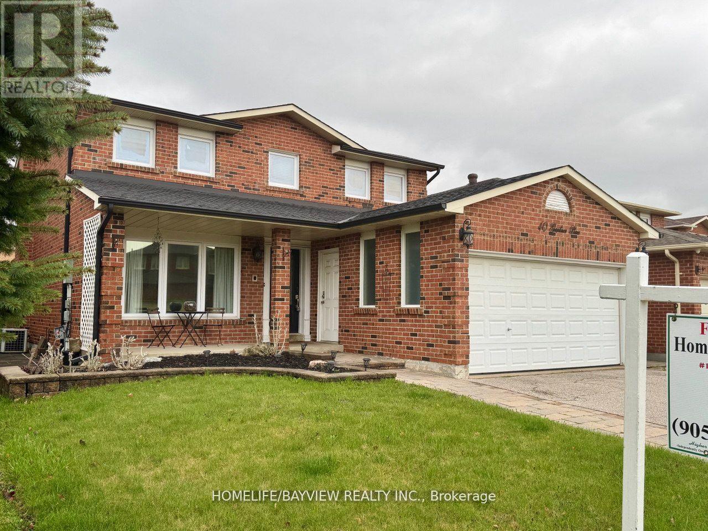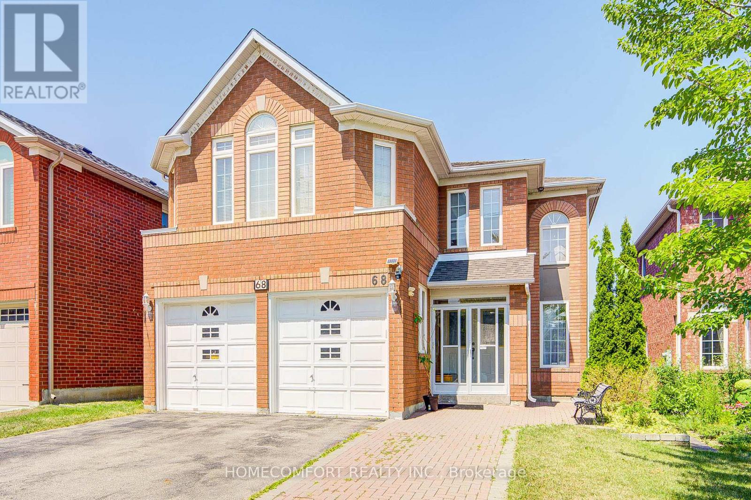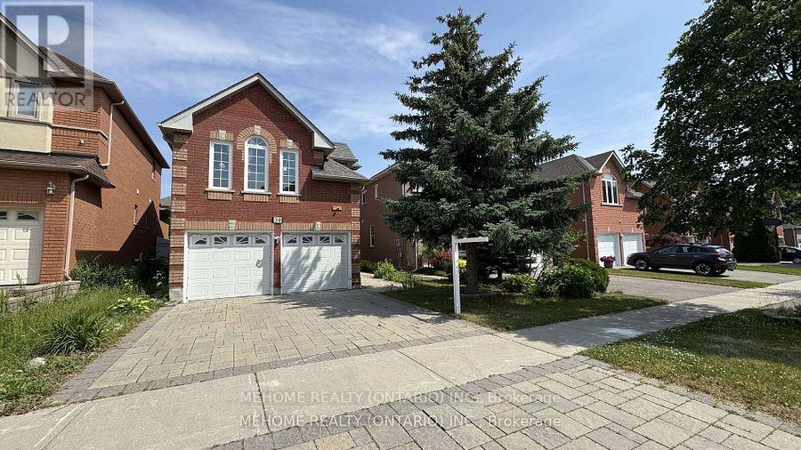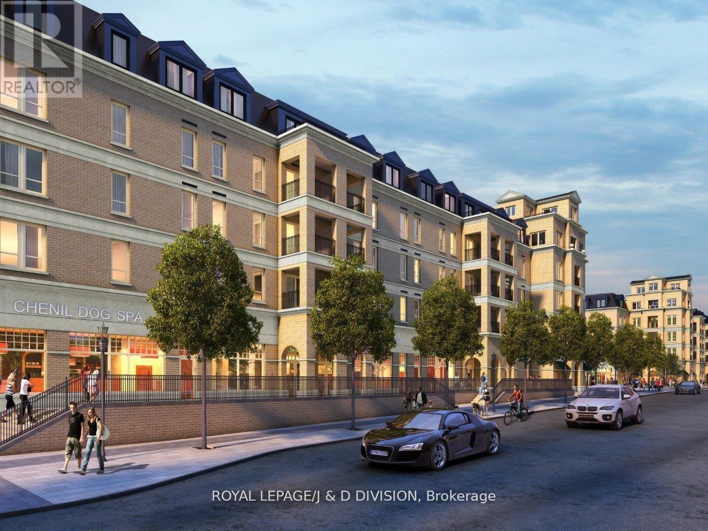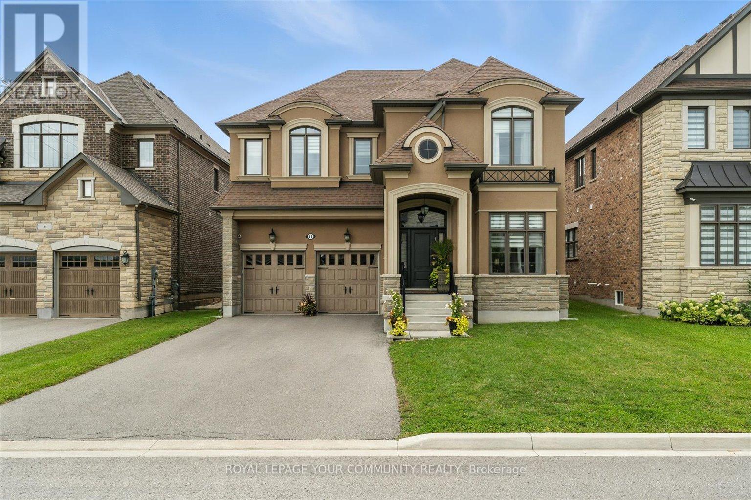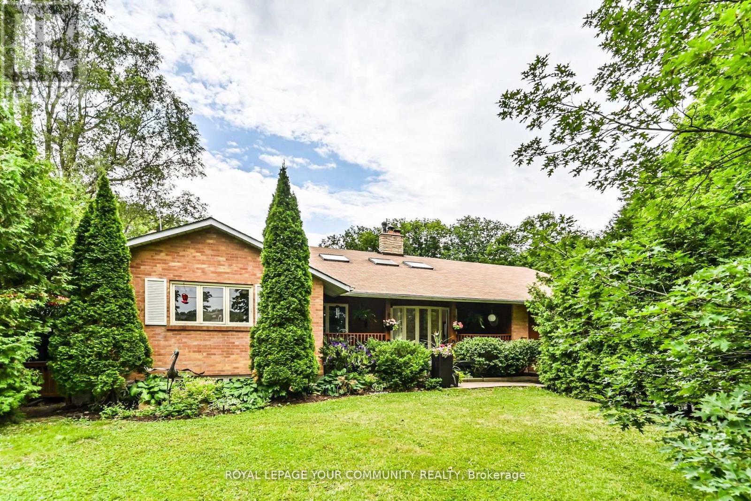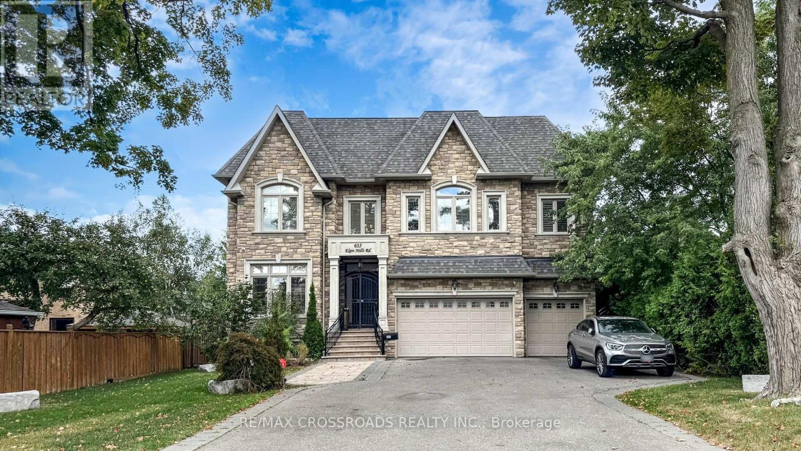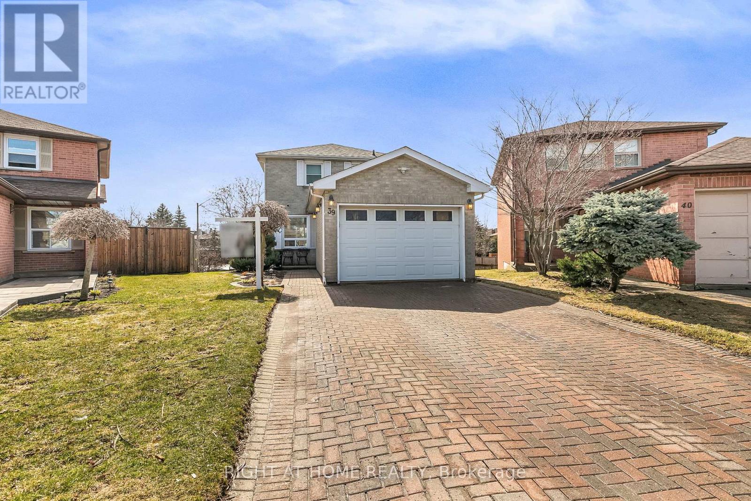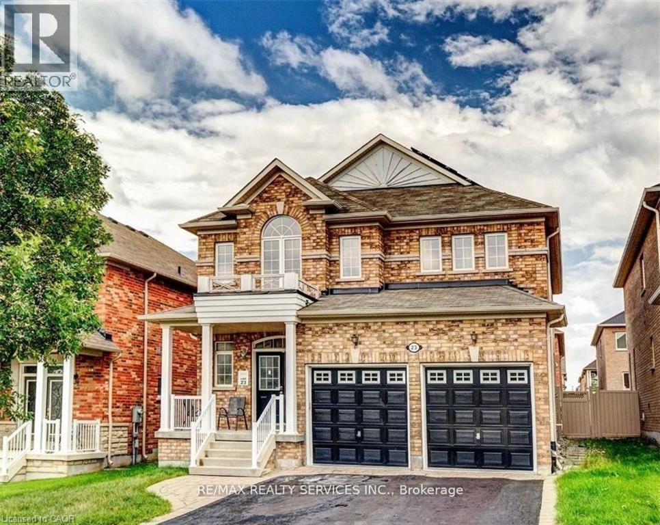- Houseful
- ON
- Richmond Hill
- Jefferson
- 8 Macleod Estate Ct
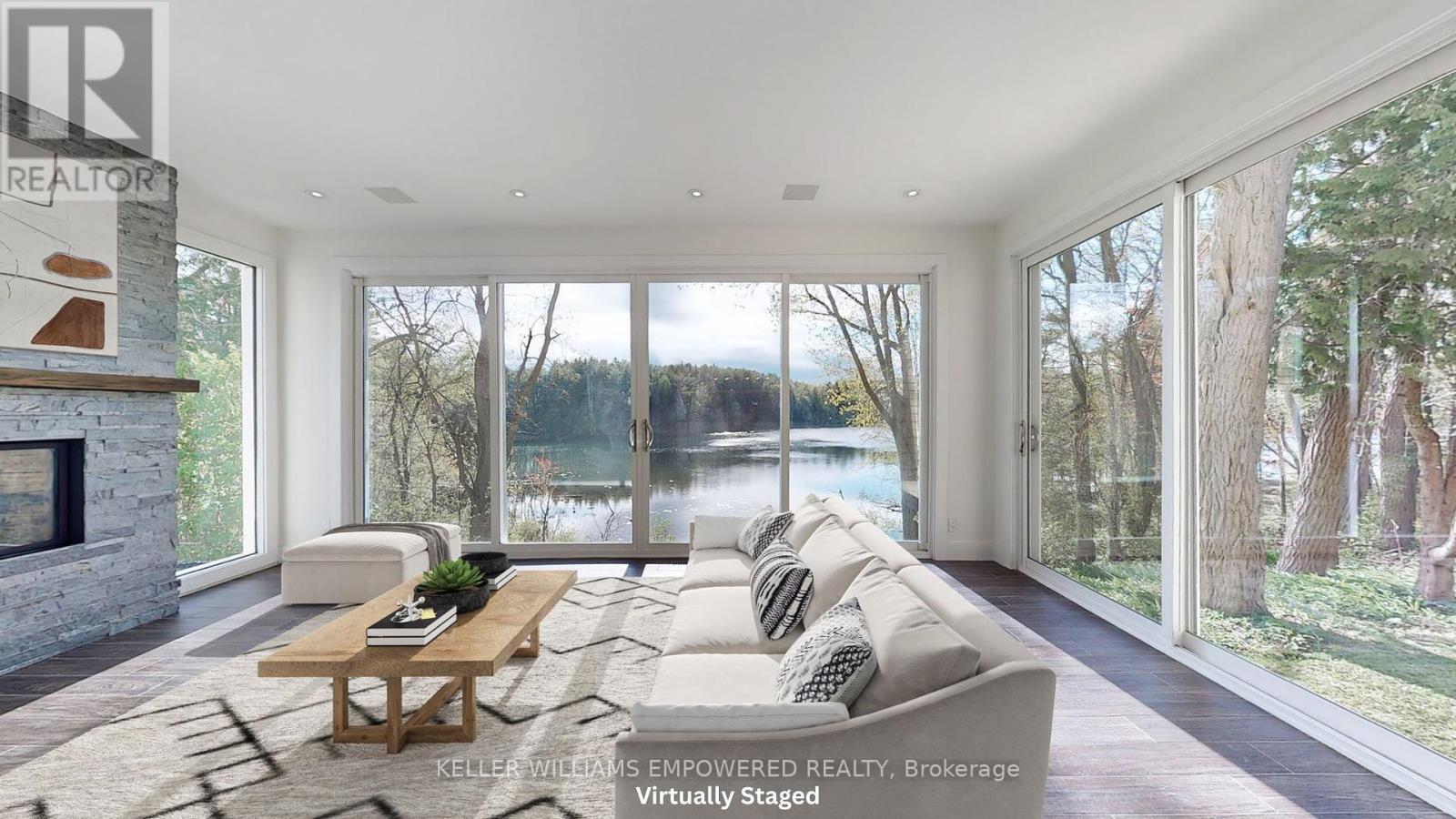
Highlights
Description
- Time on Houseful18 days
- Property typeSingle family
- Neighbourhood
- Median school Score
- Mortgage payment
Exceptional living on just over a 1/2 acre lot backing onto Protected Phillips Lake, in the center of York Region! Enjoy Muskoka views every day of the week from Richmond Hill! Gorgeous four-season scenic views of the lake. Enjoy spacious principal rooms with built-in speakers and flooded with natural light. Dream kitchen features valence lighting, centre island accented with pendant lights above and room for 4 stools with soapstone countertops overlooking the family room and sunroom with floor-to-ceiling stone gas fireplace, reclaimed vintage wood mantle and unparalleled lake views. Amazing Primary bedroom features soaring Cathedral ceilings, gas fireplace with granite surround, spa-like ensuite with vaulted ceiling, brick feature wall, reclaimed barn beam built vanity and two walk-in closets. Primary bedroom laundry area and second floor main laundry room. Lower level boasts a recreation room with pool light feature, additional bedroom and bathroom. Observation deck in rear grounds overlooking Phillips Lake. Table space for games on the grounds. Fantastic 3-car heated garage for working on your special horse power projects. Walking distance to Yonge Street. Excellent schools nearby including St. Andrew's College and St. Anne's School, Holy Trinity and Country Day School. Just 5 minutes to fine dining and shops offered in Richmond Hill and Aurora. (id:63267)
Home overview
- Cooling Central air conditioning
- Heat source Natural gas
- Heat type Forced air
- Sewer/ septic Sanitary sewer
- # total stories 2
- # parking spaces 8
- Has garage (y/n) Yes
- # full baths 4
- # half baths 1
- # total bathrooms 5.0
- # of above grade bedrooms 4
- Flooring Hardwood, porcelain tile, tile
- Has fireplace (y/n) Yes
- Subdivision Jefferson
- View Direct water view, unobstructed water view
- Water body name Philips lake
- Directions 1418073
- Lot size (acres) 0.0
- Listing # N12174682
- Property sub type Single family residence
- Status Active
- Primary bedroom 6.15m X 7.7m
Level: 2nd - 2nd bedroom 3.28m X 4.09m
Level: 2nd - 3rd bedroom 5.54m X 2.79m
Level: 2nd - 4th bedroom 6.17m X 4.6m
Level: Basement - Recreational room / games room 6.17m X 5.66m
Level: Basement - Kitchen 3.53m X 5.05m
Level: Main - Living room 6.6m X 2.9m
Level: Main - Family room 6.63m X 3.33m
Level: Main - Mudroom 4.22m X 2.84m
Level: Main - Sunroom 3.38m X 5.66m
Level: Main
- Listing source url Https://www.realtor.ca/real-estate/28369903/8-macleod-estate-court-richmond-hill-jefferson-jefferson
- Listing type identifier Idx

$-7,997
/ Month



