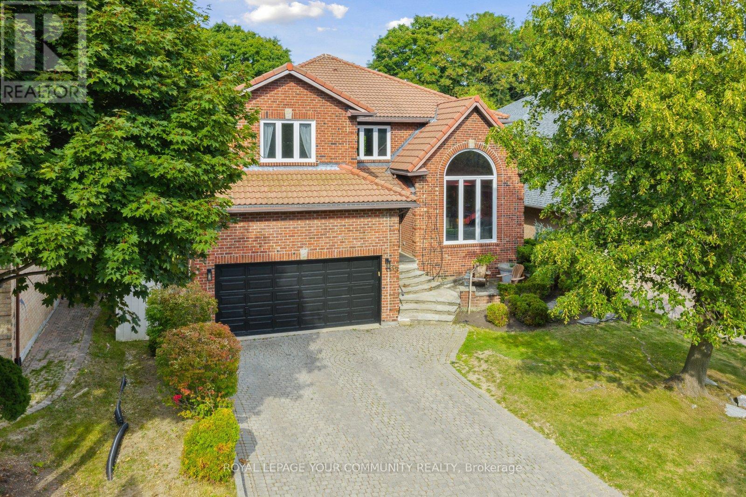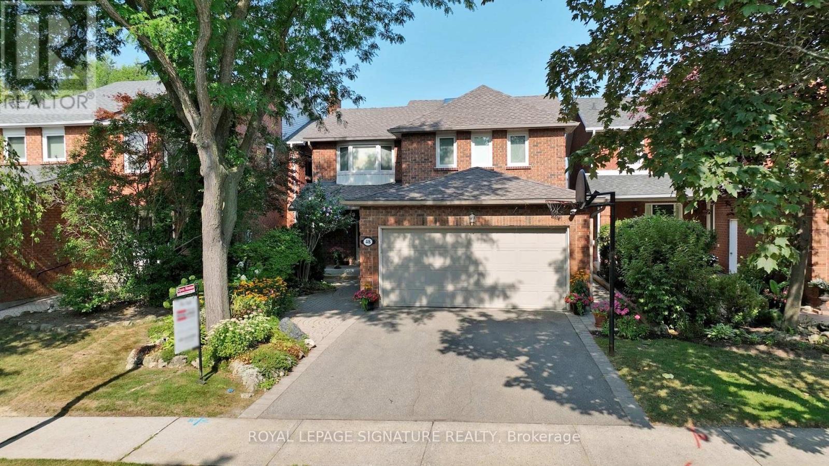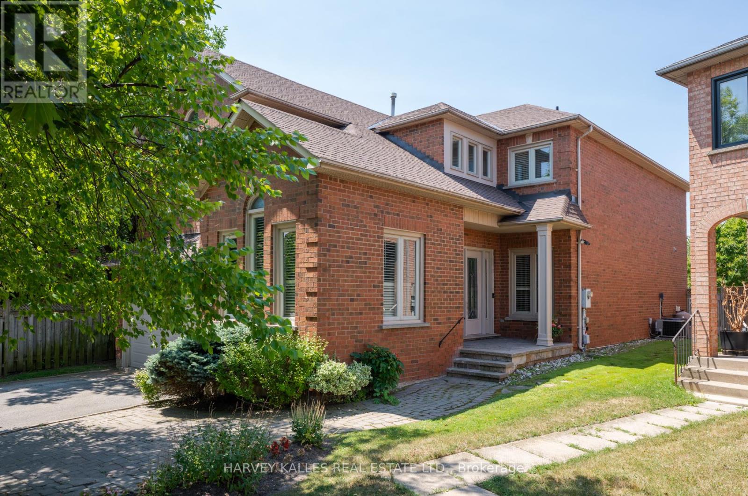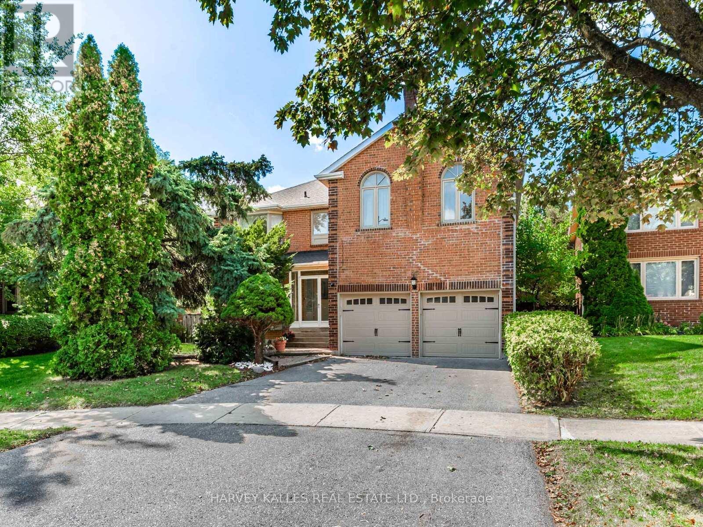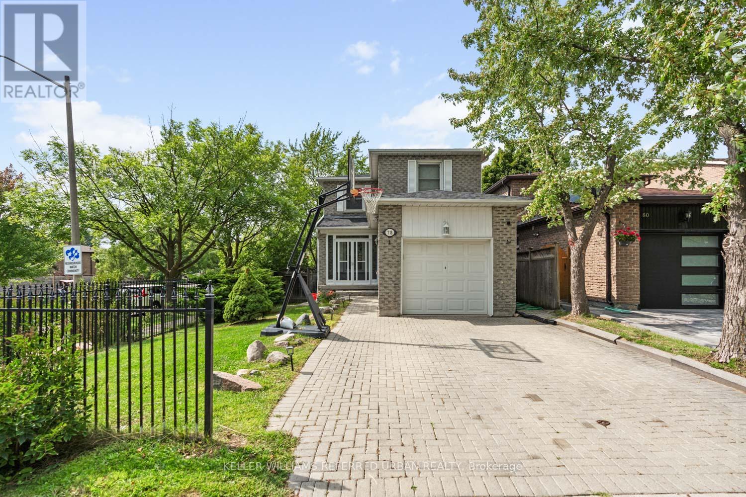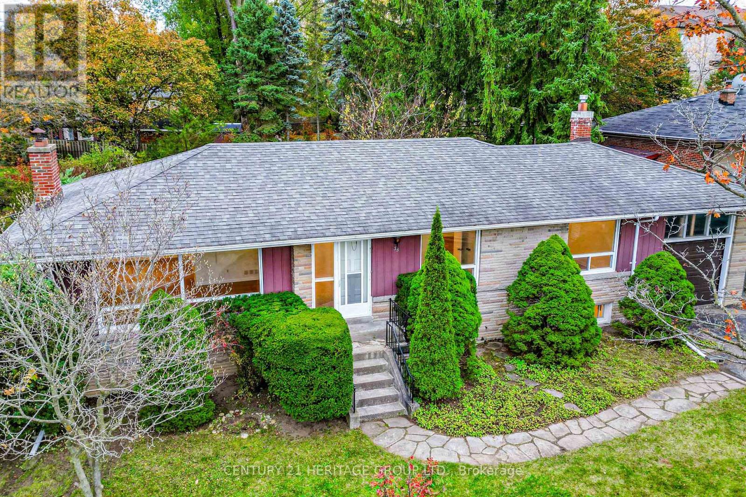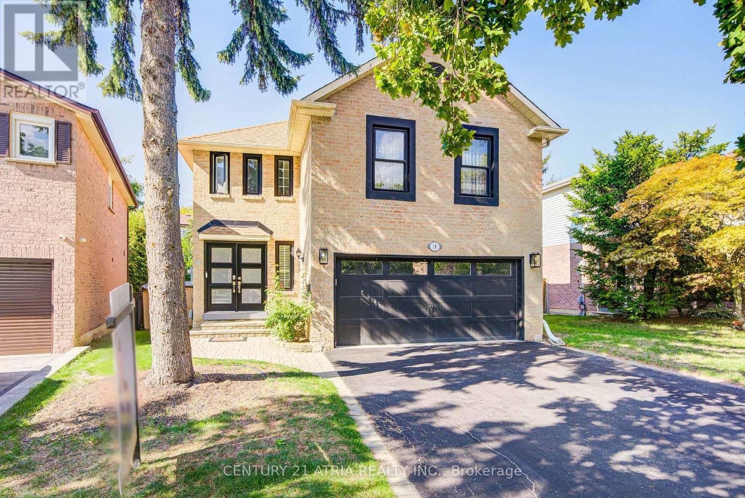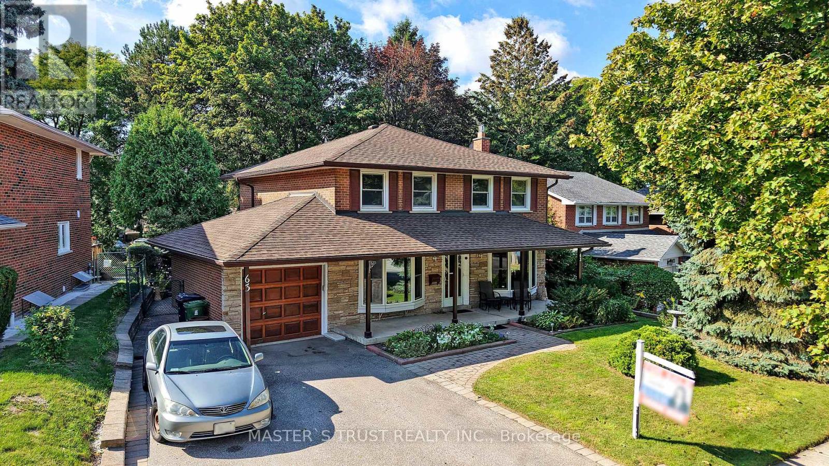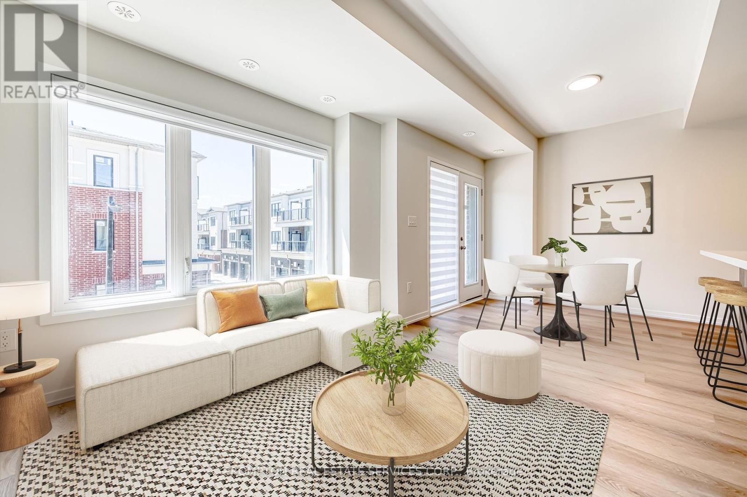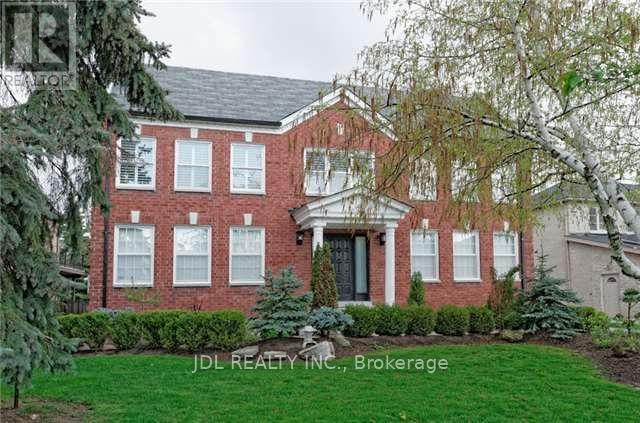- Houseful
- ON
- Richmond Hill
- Langstaff
- 84 Grasslands Ave
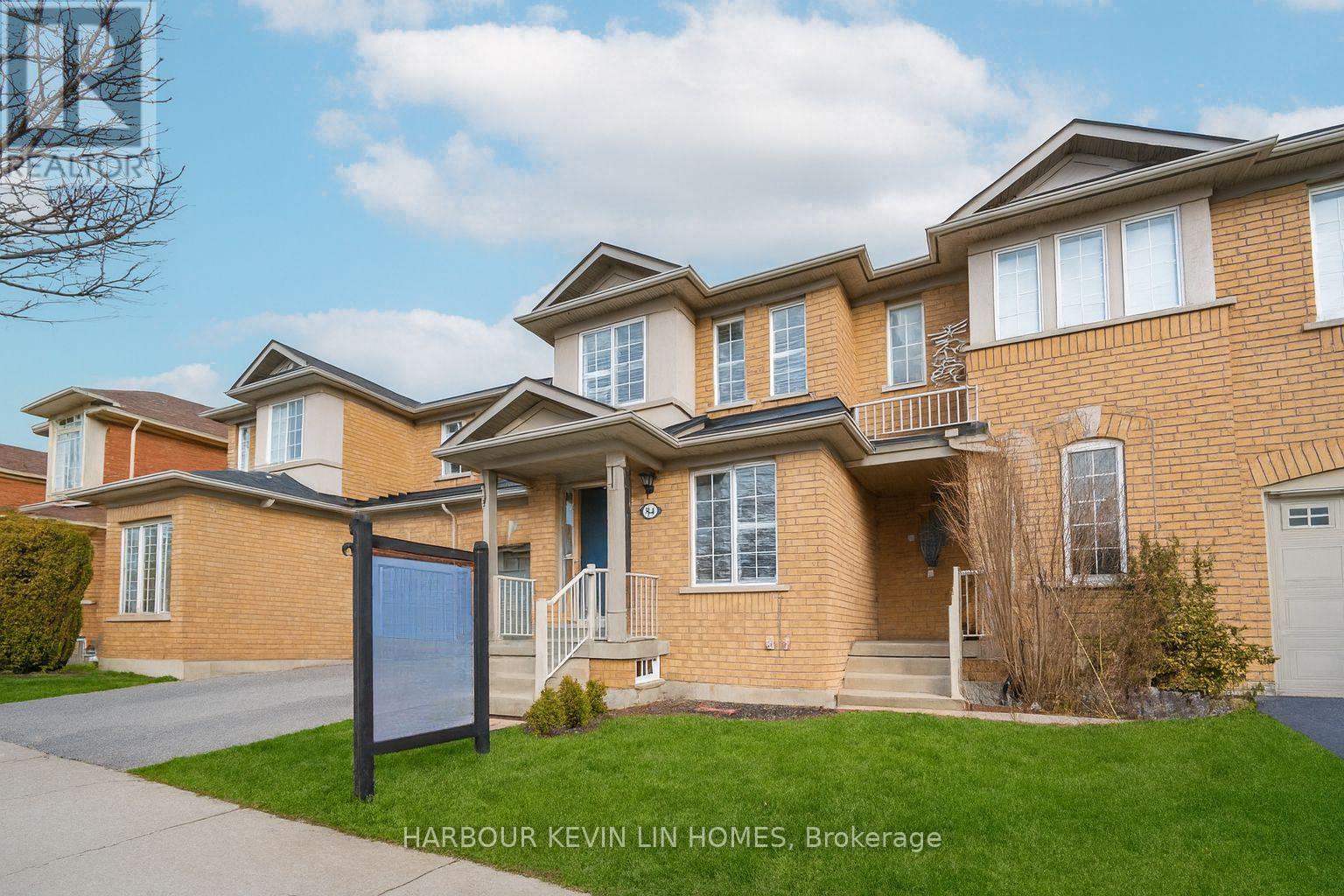
Highlights
Description
- Time on Housefulnew 5 hours
- Property typeSingle family
- Neighbourhood
- Median school Score
- Mortgage payment
Experience modern luxury in this fully renovated, sun-filled townhouse in prestigious Bayview Glen. Boasting high-end finishes and a thoughtfully designed open-concept layout, this exquisite home maximizes space, natural light, and privacy. With three spacious bedrooms and three bathrooms, its perfect for families seeking both comfort and sophistication. The expansive family room features a warm granite fireplace and premium engineered hardwood flooring throughout. Freshly painted with updated light fixtures, the home has a stylish, contemporary feel. The chef-inspired kitchen is a culinary dream, offering custom cabinetry, quartz countertops, a sleek quartz slab backsplash, a large center island with an undermount sink and modern faucet, and stainless-steel appliances. Additional upgrades include new stair treads, posts spindles, bannisters, and an updated powder room with a designer vanity and quartz countertop. The primary bedroom retreat boasts a walk-in closet and a luxurious 5-piece ensuite. A fully fenced backyard provides privacy and outdoor enjoyment, featuring a brand new deck, concrete slabs and sod, while direct garage access adds convenience. Ideally located within walking distance to top-rated schools, parks, and community centers, this home is just minutes from premier shopping, transit, the GO Train, and major highways 404, 407, and 7. Move-in ready and designed for modern living, this exceptional home is a must-see! (id:63267)
Home overview
- Cooling Central air conditioning
- Heat source Natural gas
- Heat type Forced air
- Sewer/ septic Sanitary sewer
- # total stories 2
- # parking spaces 3
- Has garage (y/n) Yes
- # full baths 2
- # half baths 1
- # total bathrooms 3.0
- # of above grade bedrooms 3
- Flooring Hardwood
- Has fireplace (y/n) Yes
- Subdivision Langstaff
- Directions 2108680
- Lot size (acres) 0.0
- Listing # N12248654
- Property sub type Single family residence
- Status Active
- Primary bedroom 4.59m X 3.66m
Level: 2nd - 2nd bedroom 3.74m X 3.04m
Level: 2nd - 3rd bedroom 4.09m X 3.11m
Level: 2nd - Dining room 4.39m X 4.09m
Level: Main - Family room 3.64m X 3.2m
Level: Main - Living room 4.39m X 4.09m
Level: Main - Eating area 5.39m X 2.45m
Level: Main - Kitchen 5.39m X 2.45m
Level: Main
- Listing source url Https://www.realtor.ca/real-estate/28528206/84-grasslands-avenue-richmond-hill-langstaff-langstaff
- Listing type identifier Idx

$-3,093
/ Month

