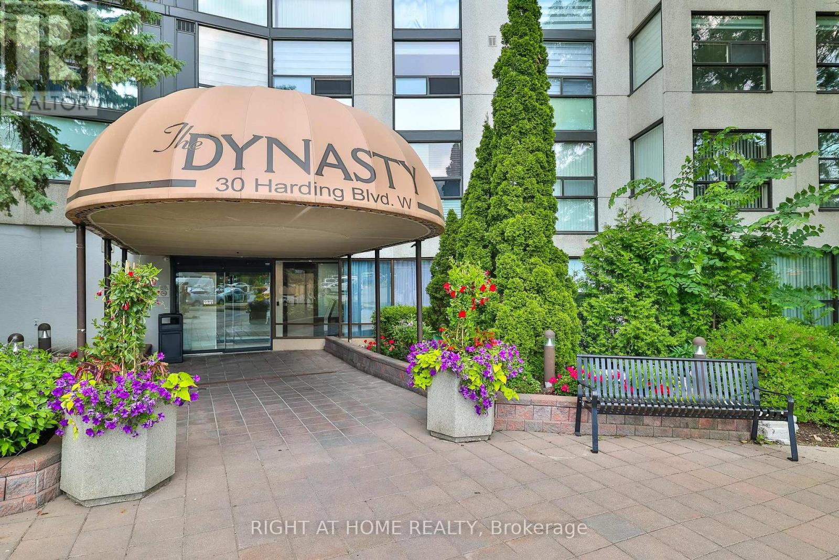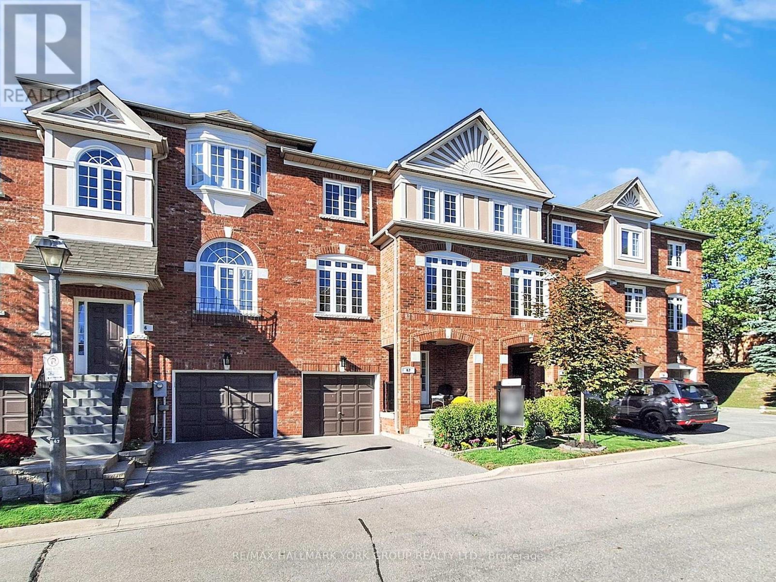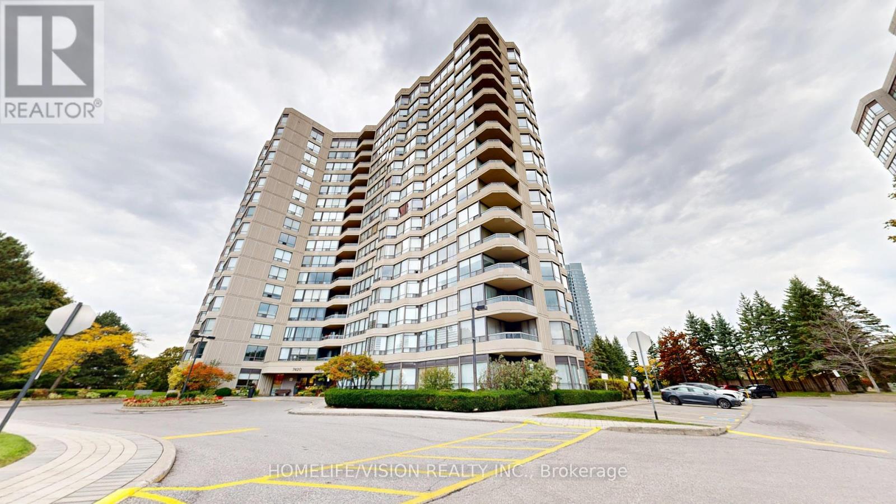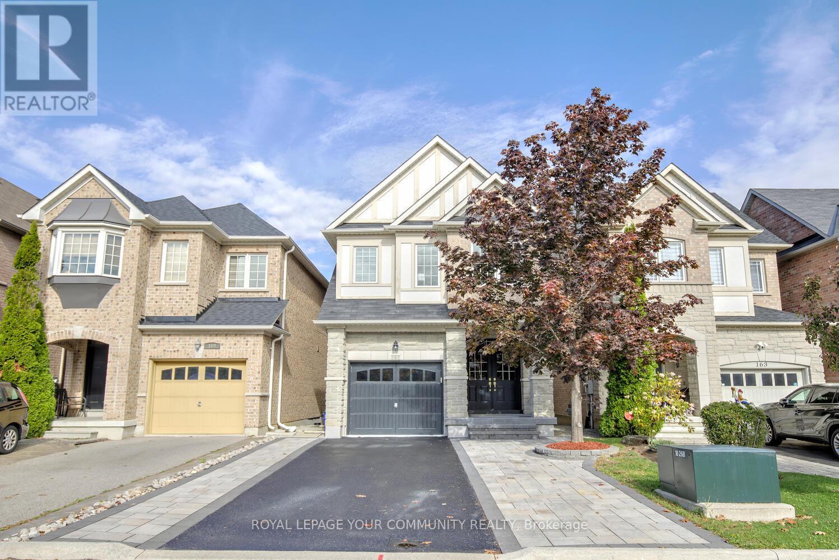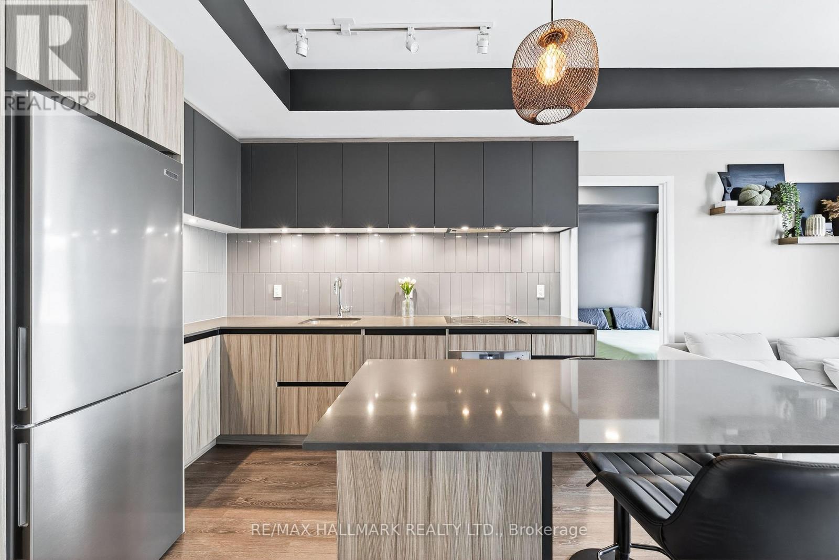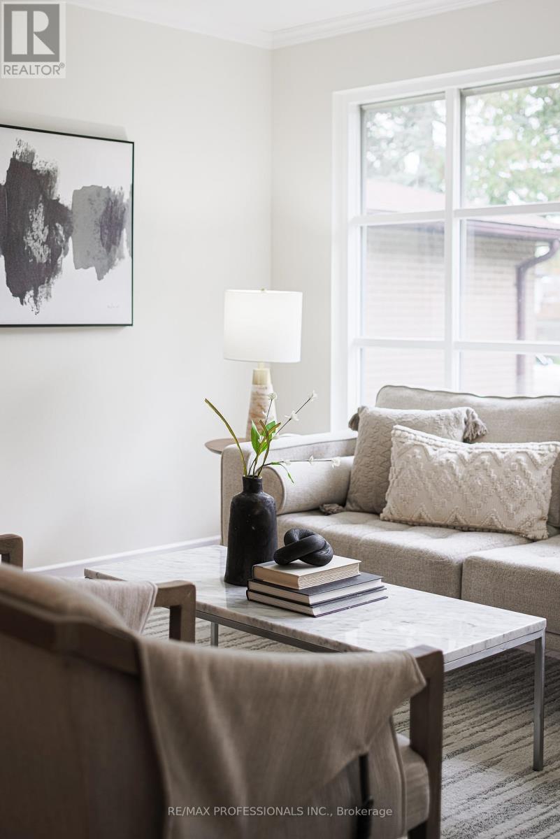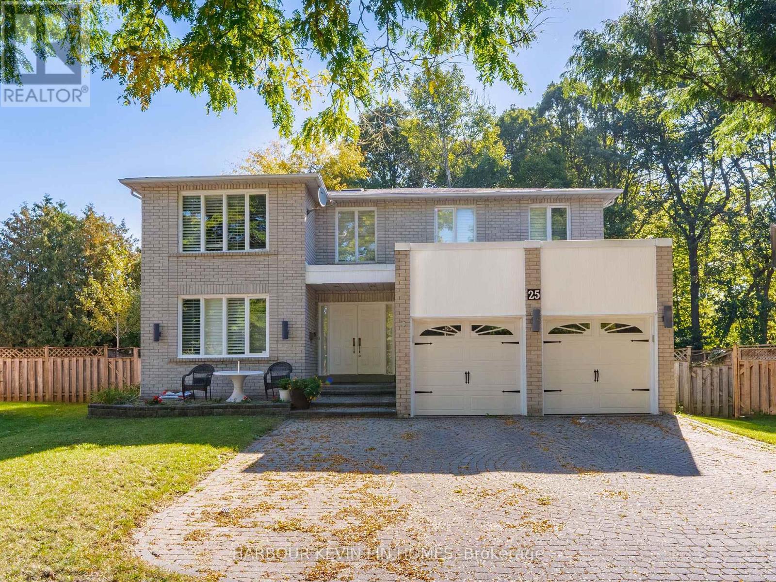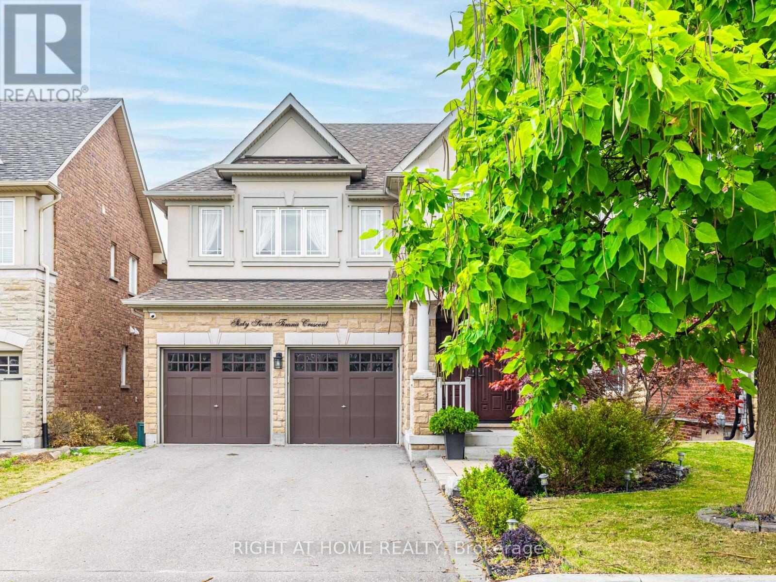- Houseful
- ON
- Richmond Hill
- Langstaff
- 8963 Yonge St
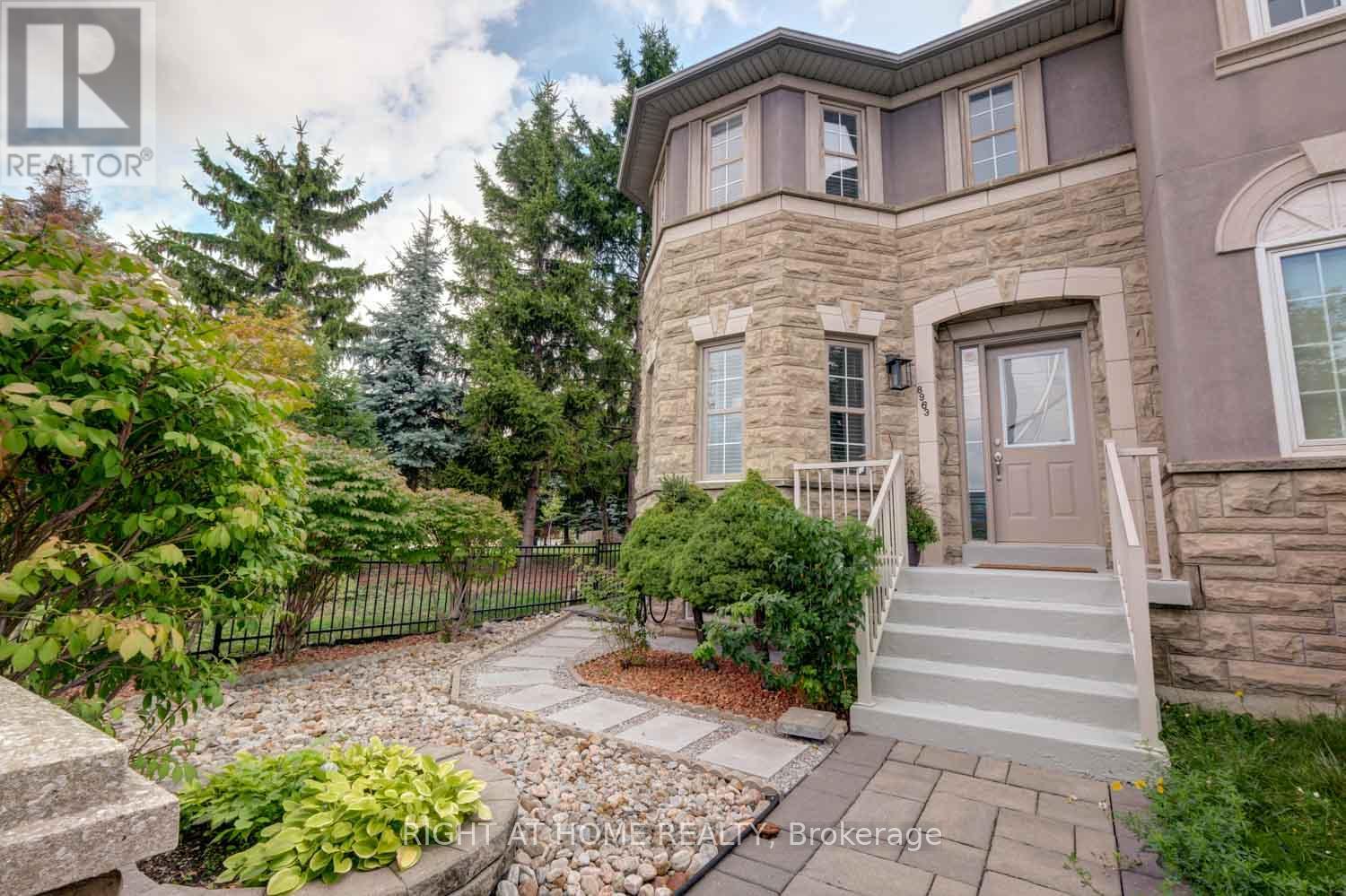
Highlights
Description
- Time on Houseful22 days
- Property typeSingle family
- Neighbourhood
- Median school Score
- Mortgage payment
Free Hold Town house 2 Car Garage, Finished Basement, Upgraded well maintained, One of the nicest home in Bayview Glen complex is up for sale, Double Car Garage Solid End Unit Freehold Townhome, This spacious 3-bedroom home is fully loaded, Toto toilets, Riobel Shower faucets , Glass shower doors, Renovated bathrooms, Garage door 2025 and many more, to be seen to be appreciated, it boasts a bright open-concept layout with an open concept kitchen featuring stainless steel appliances and walk-out to a private, professionally landscaped/Hardscaped backyard Gas BBQ Hock up. The finished basement includes 2 fireplaces, large rec room, wet bar, guest bedroom/Office & 3-pc ensuite, Mirrored closet, French door Added features: Tankless water heater, and gas (stove & dryer) Prime Location! *Excellent schools: St. Robert CHS (IB Program), St. John Paul II CES, Charles Howitt PS & Langstaff SS Next to a park, steps to YRT, Viva & GO Transit and Hillcrest Mall, minutes to Hwy 7/407, and surrounded by shops, restaurants, Starbucks, Walmart, Home Depot & more. . Future Growth! Upcoming TTC subway extension *(Check with School and board) (id:63267)
Home overview
- Cooling Central air conditioning
- Heat source Natural gas
- Heat type Forced air
- Sewer/ septic Sanitary sewer
- # total stories 2
- # parking spaces 4
- Has garage (y/n) Yes
- # full baths 3
- # half baths 1
- # total bathrooms 4.0
- # of above grade bedrooms 4
- Flooring Ceramic, parquet, laminate
- Has fireplace (y/n) Yes
- Subdivision Langstaff
- Lot size (acres) 0.0
- Listing # N12431364
- Property sub type Single family residence
- Status Active
- Primary bedroom 3.39m X 5.88m
Level: 2nd - 3rd bedroom 2.33m X 4.33m
Level: 2nd - 2nd bedroom 3m X 4.17m
Level: 2nd - Laundry 1.6m X 1m
Level: Basement - Recreational room / games room 5.84m X 5m
Level: Lower - Bedroom 4.78m X 3.42m
Level: Lower - Eating area 2.12m X 2.57m
Level: Main - Kitchen 2.12m X 3.69m
Level: Main - Family room 3.82m X 5.89m
Level: Main - Dining room 3.3m X 3.79m
Level: Main - Living room 3.2m X 3.9m
Level: Main
- Listing source url Https://www.realtor.ca/real-estate/28923386/8963-yonge-street-richmond-hill-langstaff-langstaff
- Listing type identifier Idx

$-3,141
/ Month





