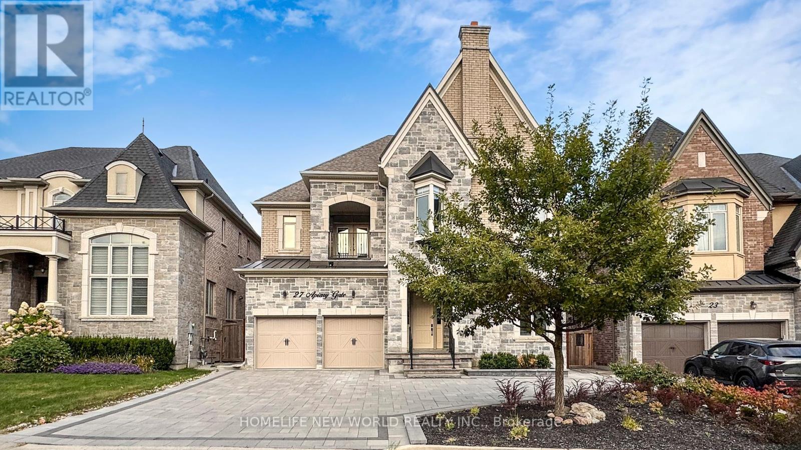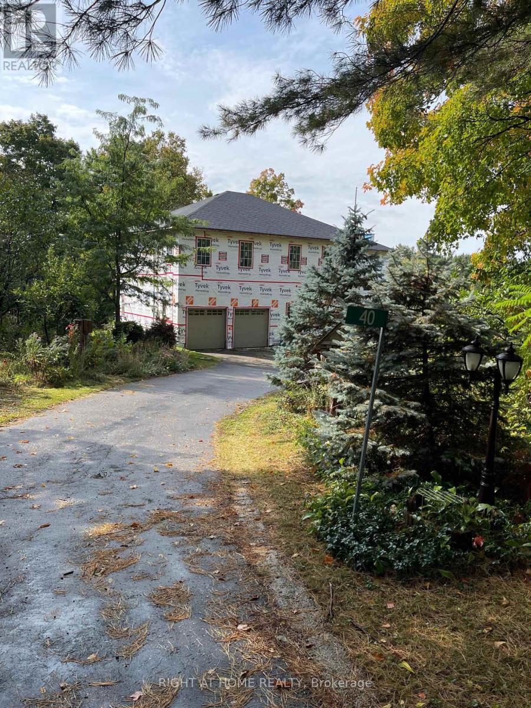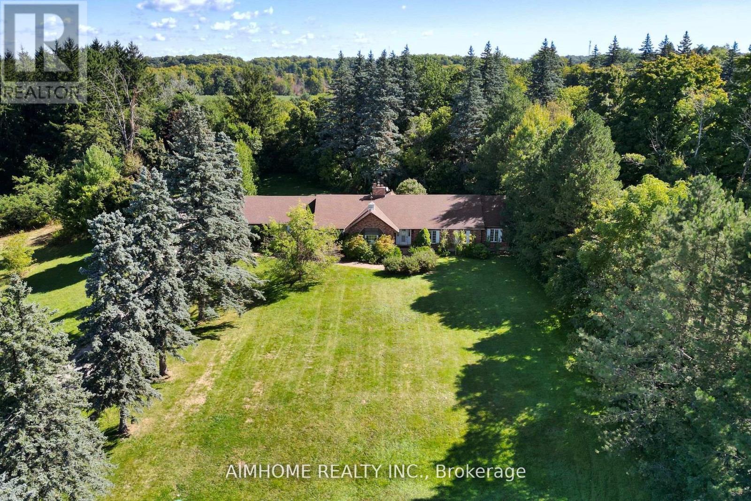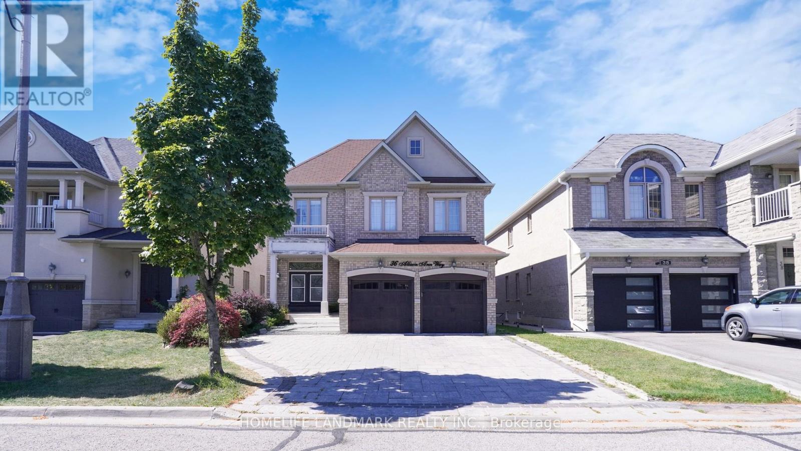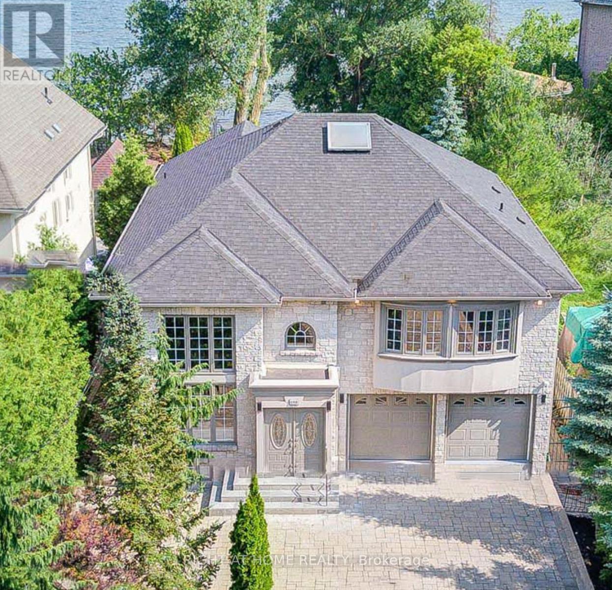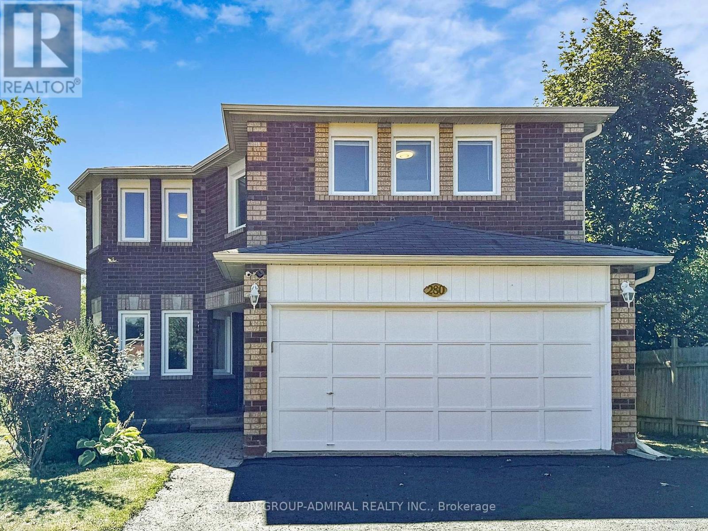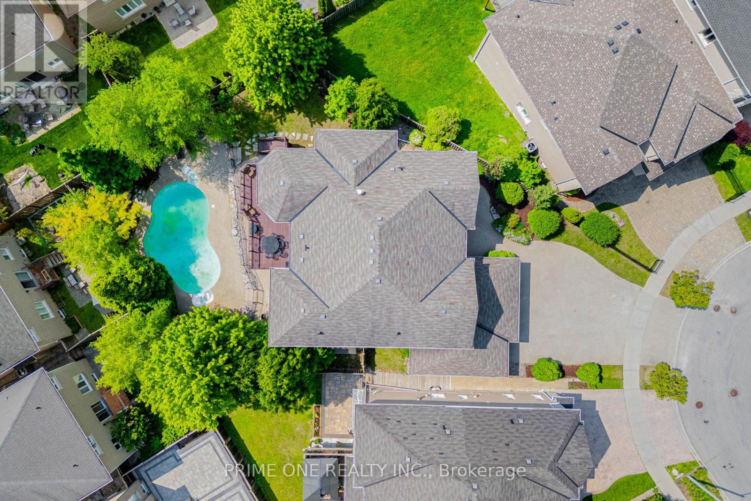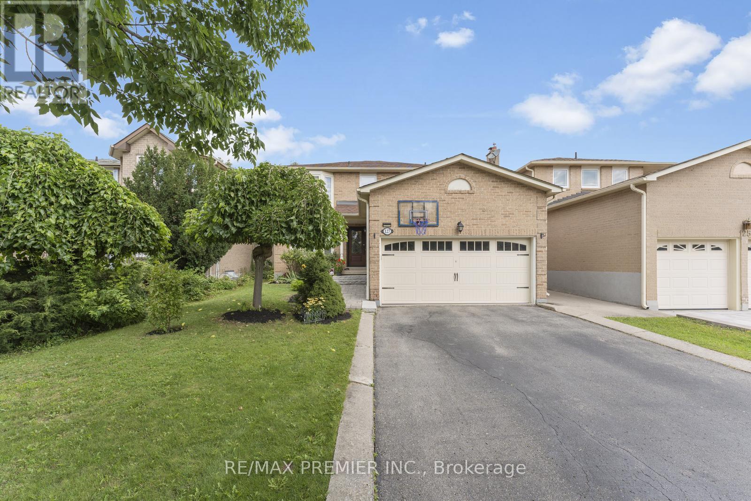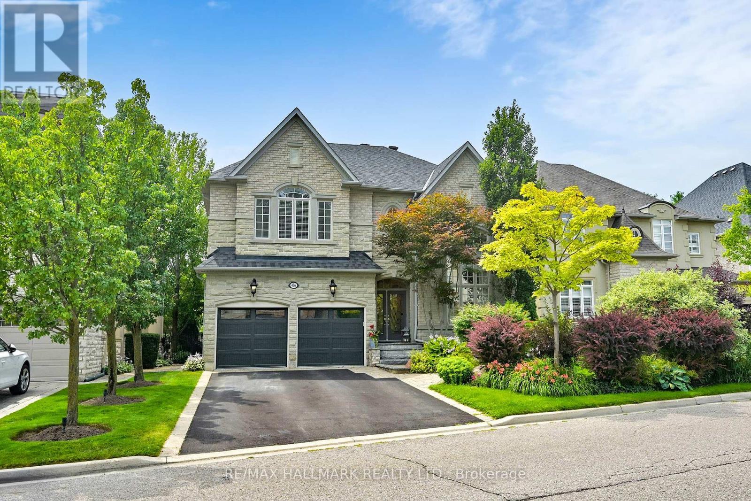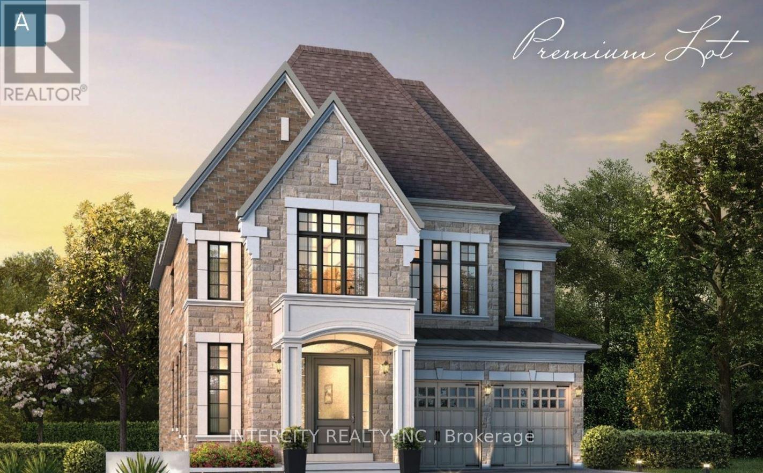- Houseful
- ON
- Richmond Hill
- Jefferson
- 9 Tarmack Dr
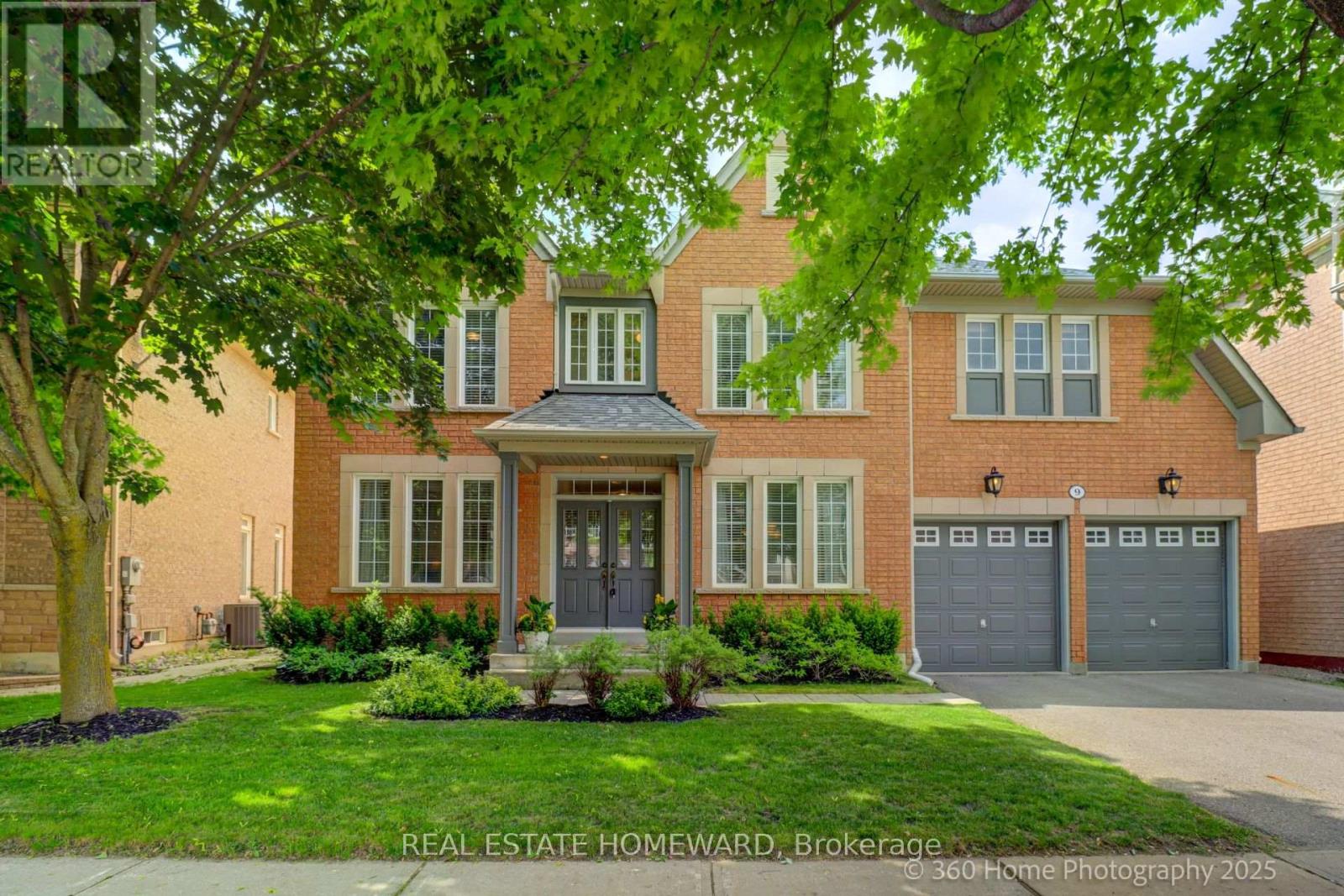
Highlights
Description
- Time on Housefulnew 11 hours
- Property typeSingle family
- Neighbourhood
- Median school Score
- Mortgage payment
Welcome to this beautifully maintained Ferdale model by Tribute Homes, offering over 3,000 sq. ft. of above-grade living space on a premium 55-foot lot in the highly sought-after Jefferson community of Richmond Hill. Situated on a desirable and quiet street, this property combines upscale living with a warm community feel. This elegant centre-hall floor plan features 4 spacious bedrooms and 4 bathrooms, making it ideal for families who value both comfort and style. The original owners have taken meticulous care of the home, ensuring it is move-in ready for its next chapter. At the heart of the home is a large modern kitchen with an expansive island, breakfast area, and open flow into the inviting family room perfect for everyday living and entertaining. Custom blinds throughout add a touch of sophistication. The extra-large primary suite is a true retreat, complete with a private sitting area, generous walk-in closet, and a luxurious ensuite bathroom. Each additional bedroom is spacious and well-appointed. Enjoy quiet moments in the private backyard, or explore the family-friendly neighbourhood featuring parks, scenic trails, and top-ranked schools (id:63267)
Home overview
- Cooling Central air conditioning
- Heat source Natural gas
- Heat type Forced air
- Sewer/ septic Sanitary sewer
- # total stories 2
- # parking spaces 4
- Has garage (y/n) Yes
- # full baths 3
- # half baths 1
- # total bathrooms 4.0
- # of above grade bedrooms 4
- Flooring Hardwood
- Has fireplace (y/n) Yes
- Subdivision Jefferson
- Lot size (acres) 0.0
- Listing # N12420719
- Property sub type Single family residence
- Status Active
- 3rd bedroom 4.74m X 3.33m
Level: 2nd - 2nd bedroom 4.78m X 3.51m
Level: 2nd - 4th bedroom 3.94m X 3.66m
Level: 2nd - Primary bedroom 6.33m X 3.78m
Level: 2nd - Kitchen 3.69m X 3.6m
Level: Main - Family room 4.77m X 4.46m
Level: Main - Living room 4.74m X 3.32m
Level: Main - Eating area 3.6m X 3m
Level: Main - Dining room 4.74m X 3.18m
Level: Main
- Listing source url Https://www.realtor.ca/real-estate/28900030/9-tarmack-drive-richmond-hill-jefferson-jefferson
- Listing type identifier Idx

$-5,223
/ Month

