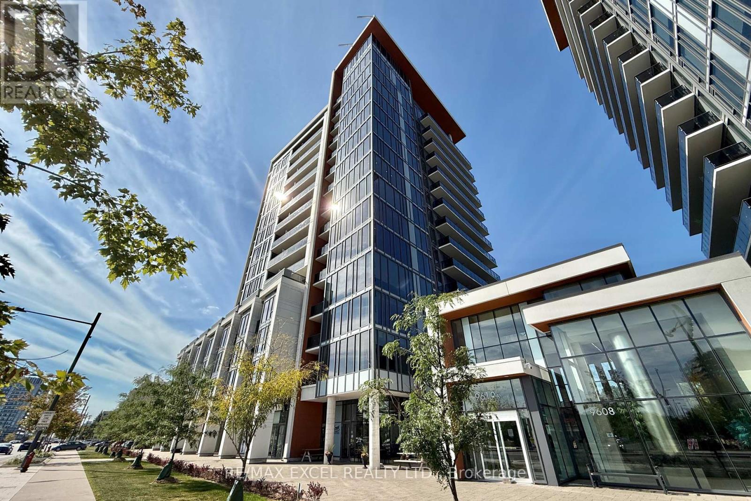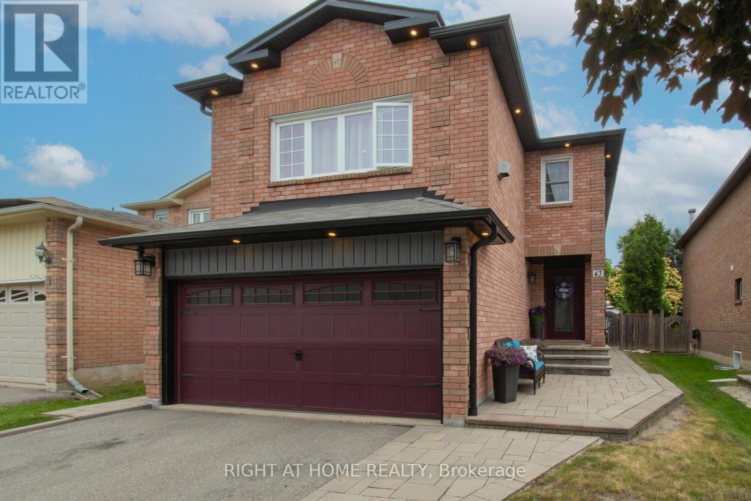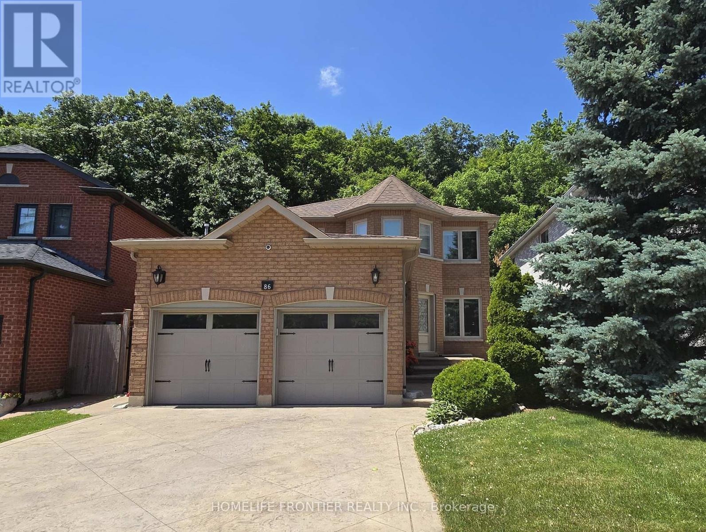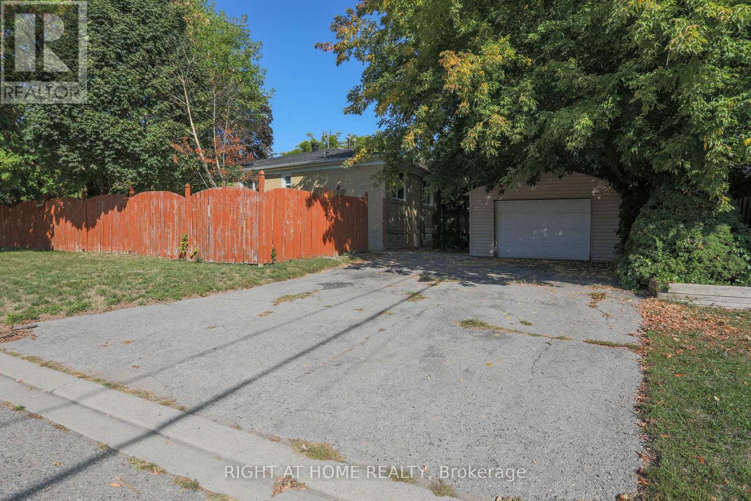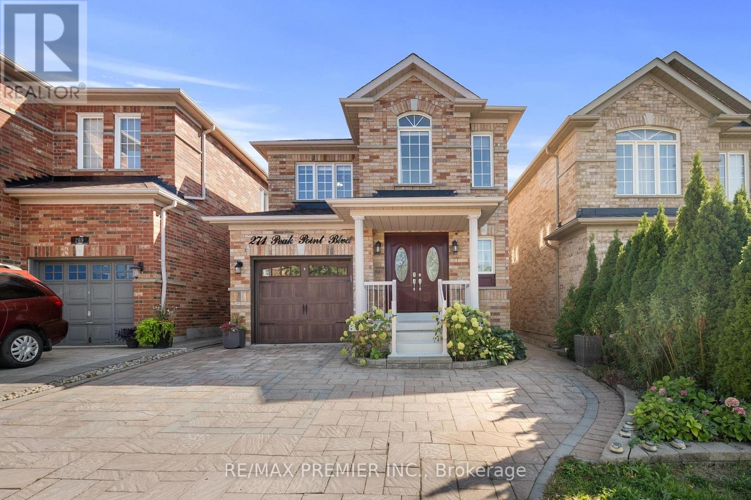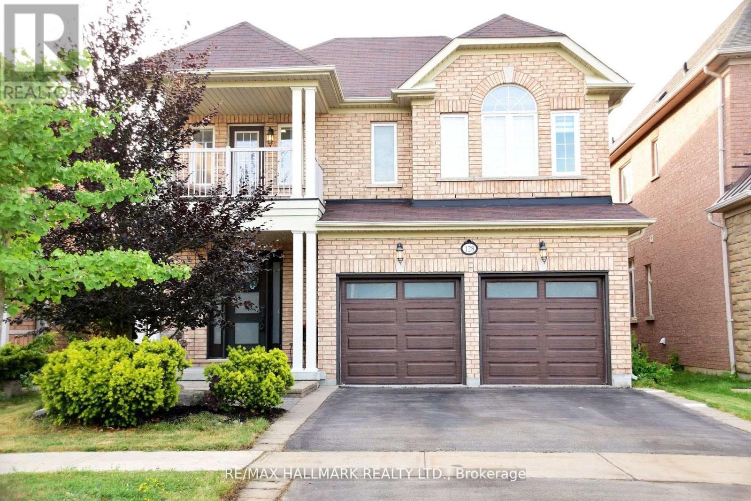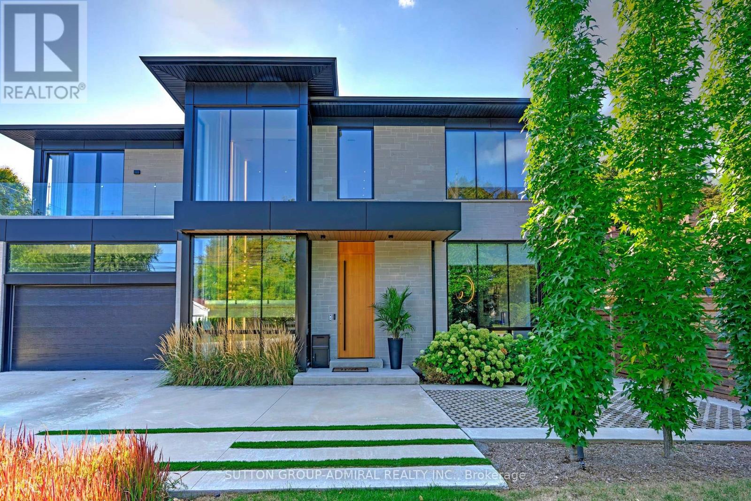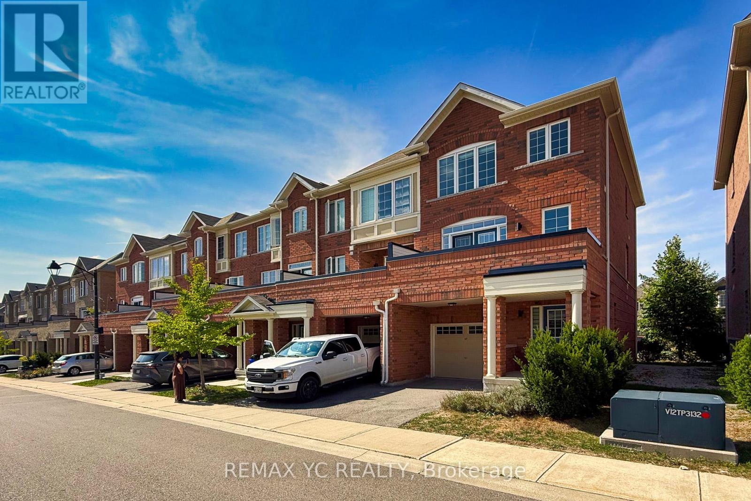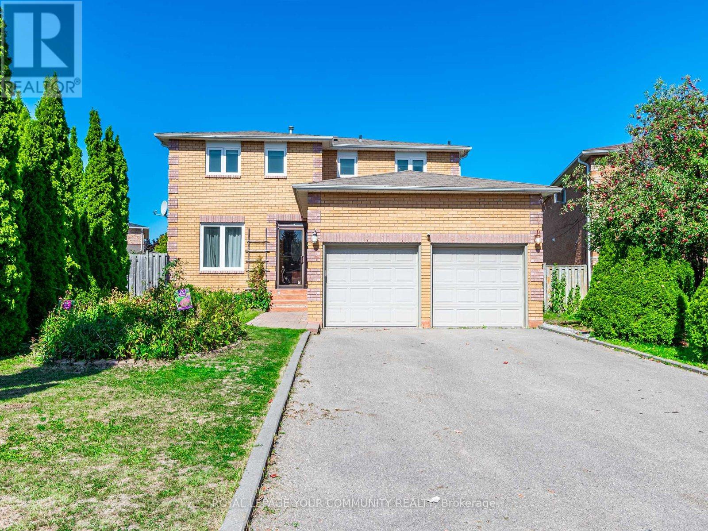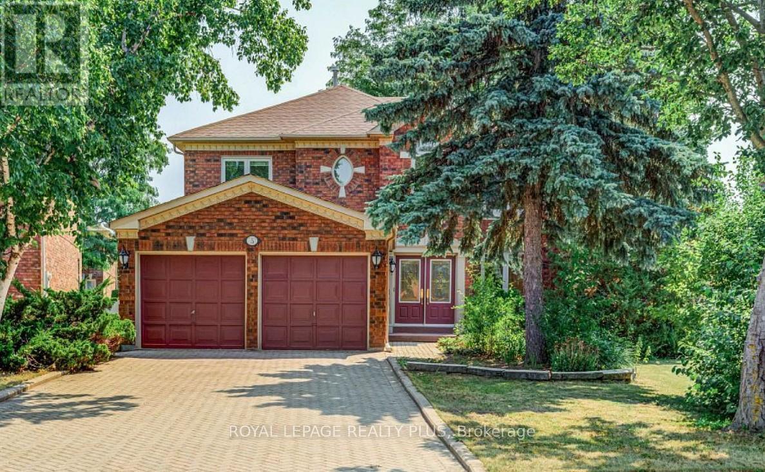- Houseful
- ON
- Richmond Hill
- Mill Pond
- 9 Willett Cres
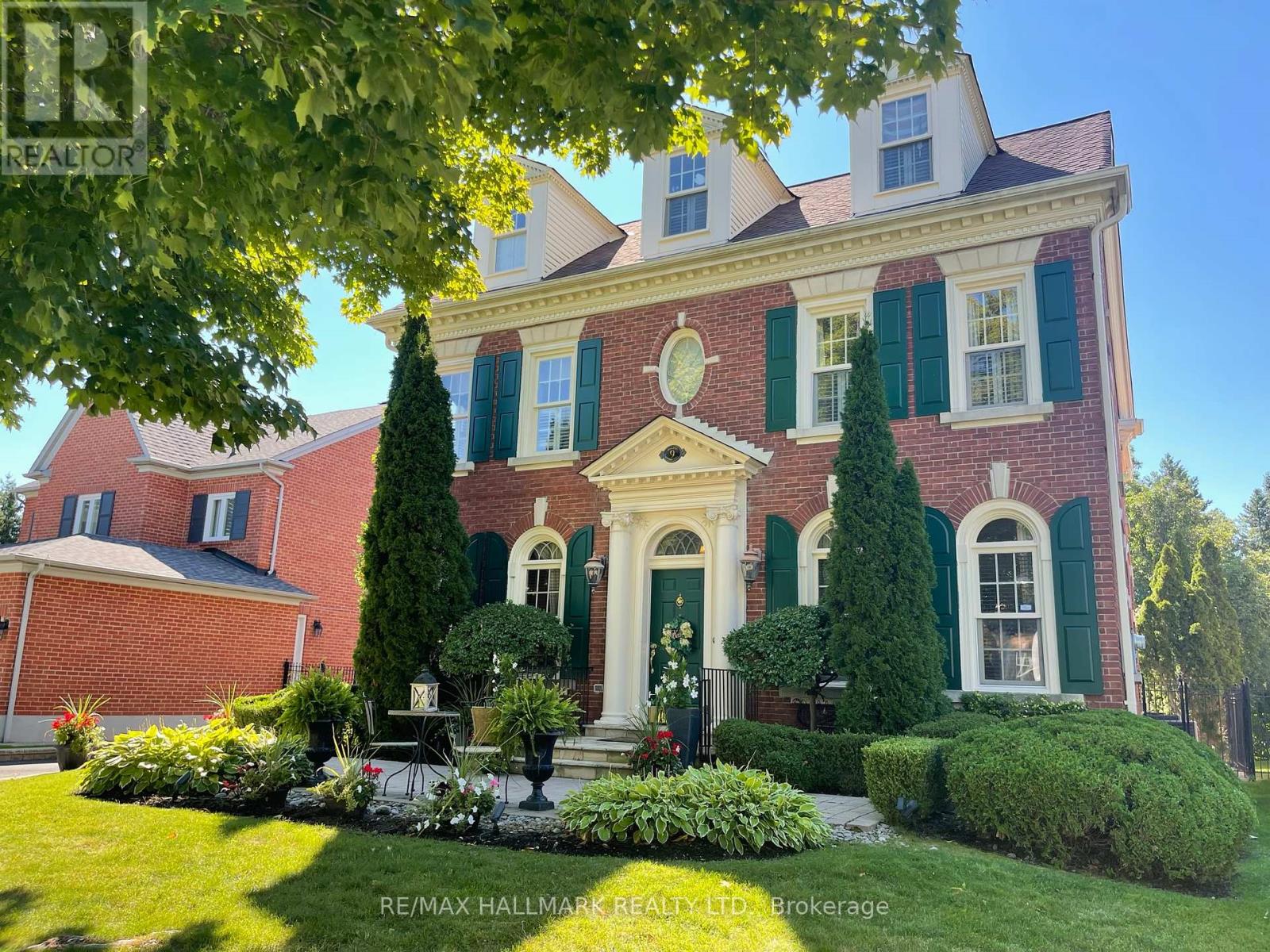
Highlights
Description
- Time on Housefulnew 2 hours
- Property typeSingle family
- Neighbourhood
- Median school Score
- Mortgage payment
Absolutely Beautiful Classic Detach Home In Prestigious Mill Pond Neighbourhood, Situated On An Oversized 61ft lot With in-ground pool and gorgeous mature landscaping .Steps to Scenic Mill Pond, Nature Trails, Hiking, Biking and the Areas Most Sought After schools! (Pleasantville, St. Theresa, Alex Mac, IB) ,10' ceilings on the Main Floor, Gleaming Herringbone Hardwood, Stunning French Country kitchen With Servery and Family Eat-In Breakfast Area! Huge Primary Bedroom With Fireplace, and Stunning Marble With 5pc ensuite, Huge Marble and Glass Shower! Spectacular private backyard with large L-shaped in-ground pool w/interlock pool deck and mature landscaping w/in-ground sprinkler system! Ample closets and storage, parking for 10 cars! This home has undergone major renovations and updating!! (id:63267)
Home overview
- Cooling Central air conditioning
- Heat source Natural gas
- Heat type Forced air
- Has pool (y/n) Yes
- Sewer/ septic Sanitary sewer
- # total stories 3
- # parking spaces 12
- Has garage (y/n) Yes
- # full baths 3
- # half baths 1
- # total bathrooms 4.0
- # of above grade bedrooms 8
- Flooring Hardwood, porcelain tile
- Subdivision Mill pond
- Lot size (acres) 0.0
- Listing # N12413837
- Property sub type Single family residence
- Status Active
- 2nd bedroom 4.26m X 3.22m
Level: 2nd - 3rd bedroom 4.27m X 3.14m
Level: 2nd - Primary bedroom 5.36m X 5.18m
Level: 2nd - 4th bedroom 3.6m X 3.23m
Level: 2nd - Bedroom 5.91m X 3.63m
Level: 3rd - 5th bedroom 6.61m X 3.63m
Level: 3rd - Recreational room / games room 13.1m X 3.35m
Level: Basement - Exercise room 6.25m X 3.35m
Level: Basement - Utility 6.26m X 3.35m
Level: Basement - Kitchen 3.53m X 3.05m
Level: Ground - Family room 5.45m X 5.12m
Level: Ground - Dining room 6.26m X 3.44m
Level: Ground - Eating area 3.35m X 2.87m
Level: Ground - Living room 3.66m X 3.44m
Level: Ground - Den 3.34m X 3.34m
Level: Ground
- Listing source url Https://www.realtor.ca/real-estate/28884980/9-willett-crescent-richmond-hill-mill-pond-mill-pond
- Listing type identifier Idx

$-6,000
/ Month

