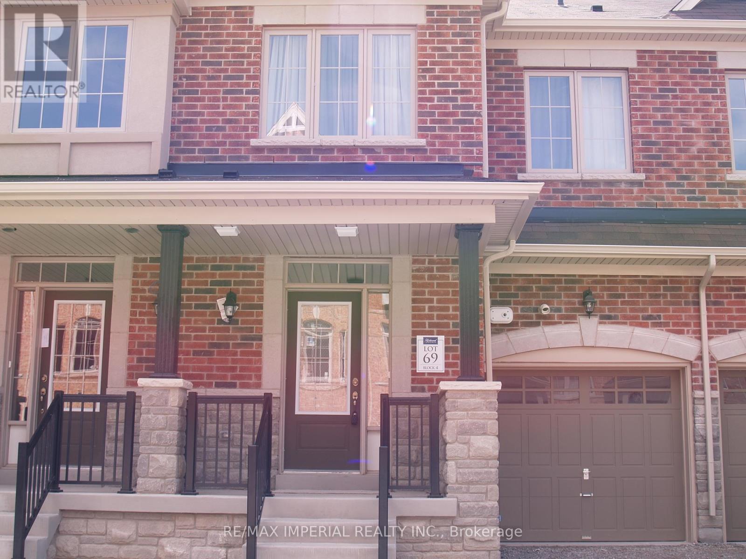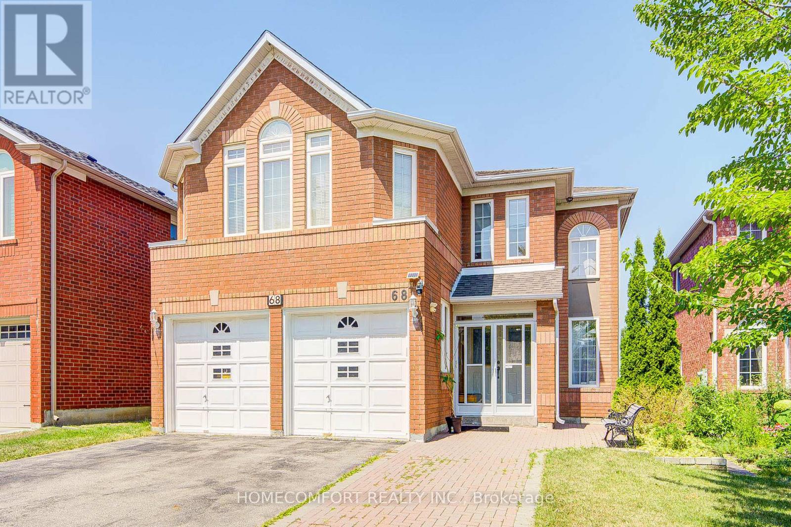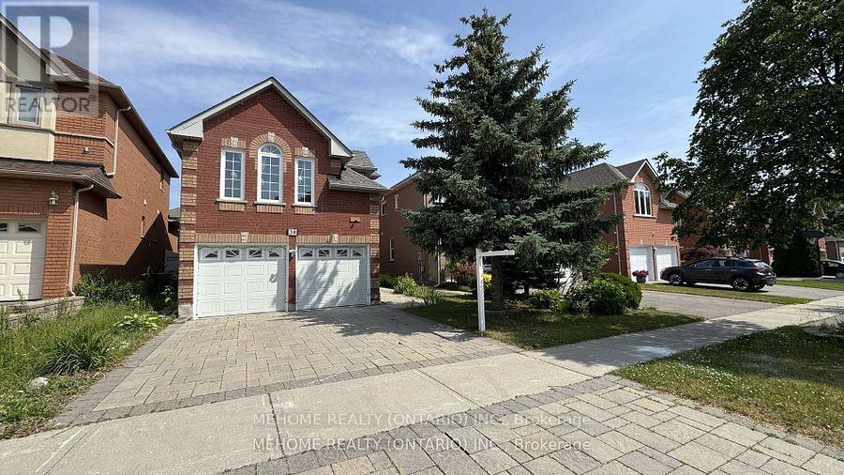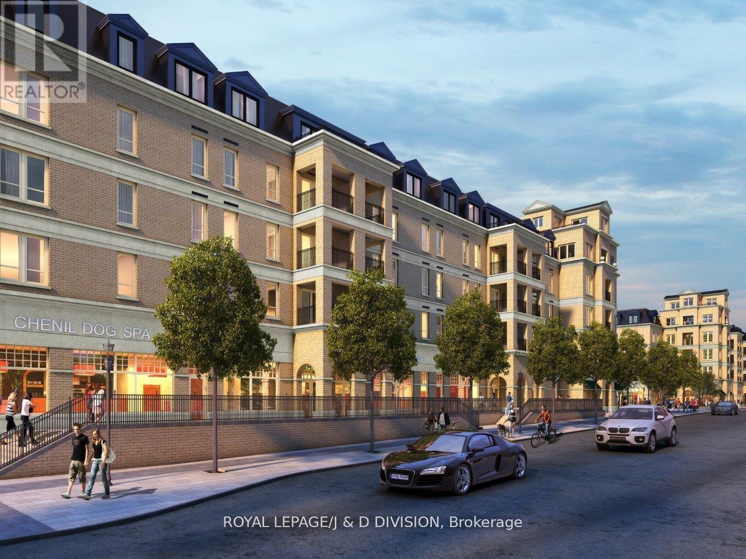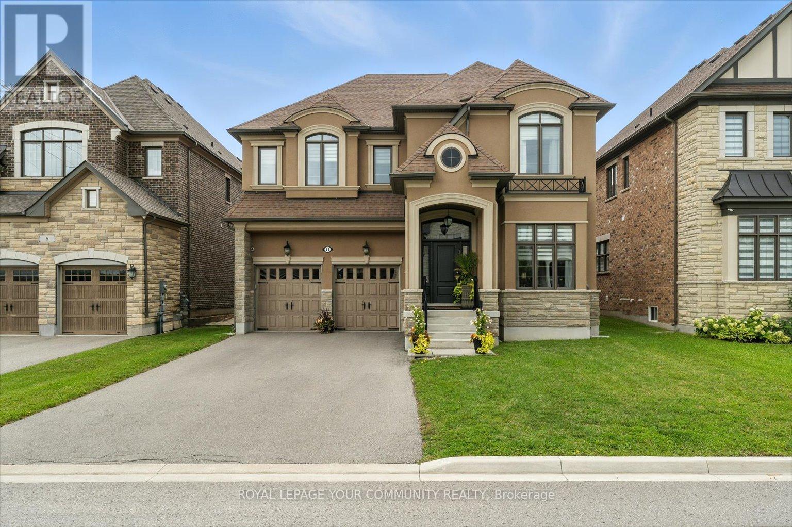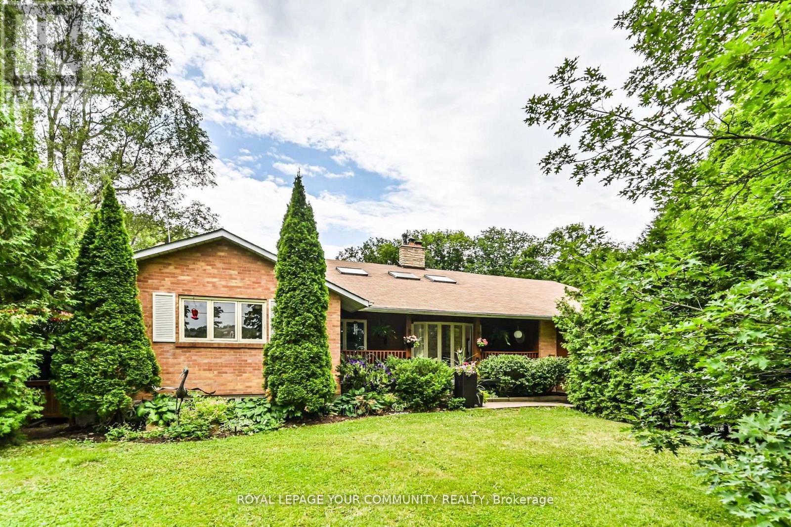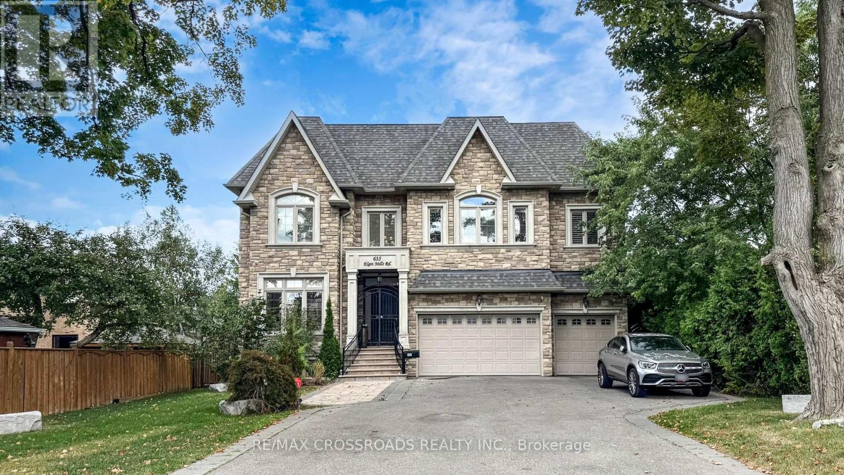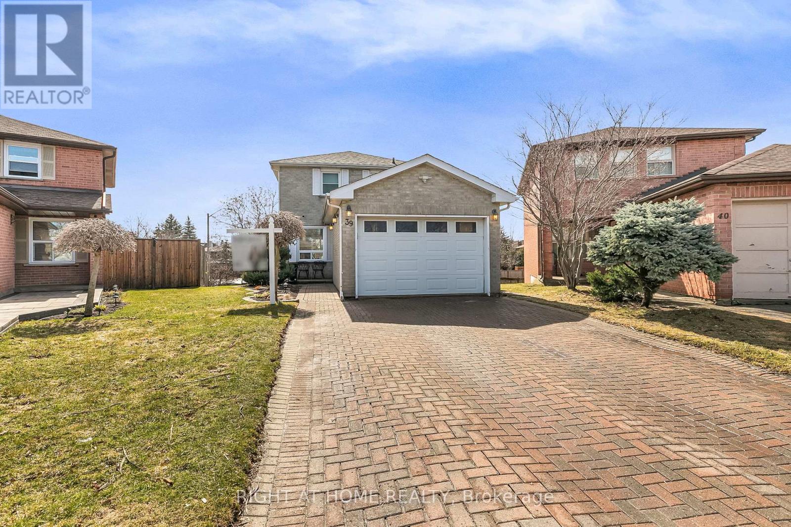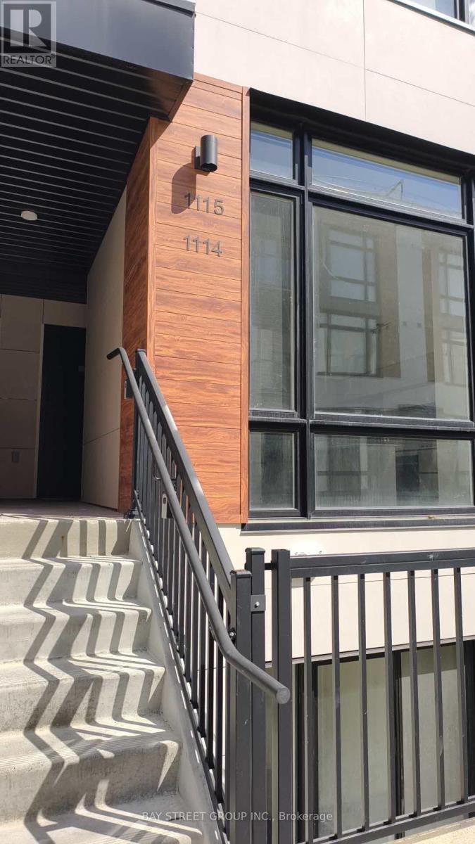- Houseful
- ON
- Richmond Hill
- Oak Ridges Lake Wilcox
- 90 Barnwood Dr
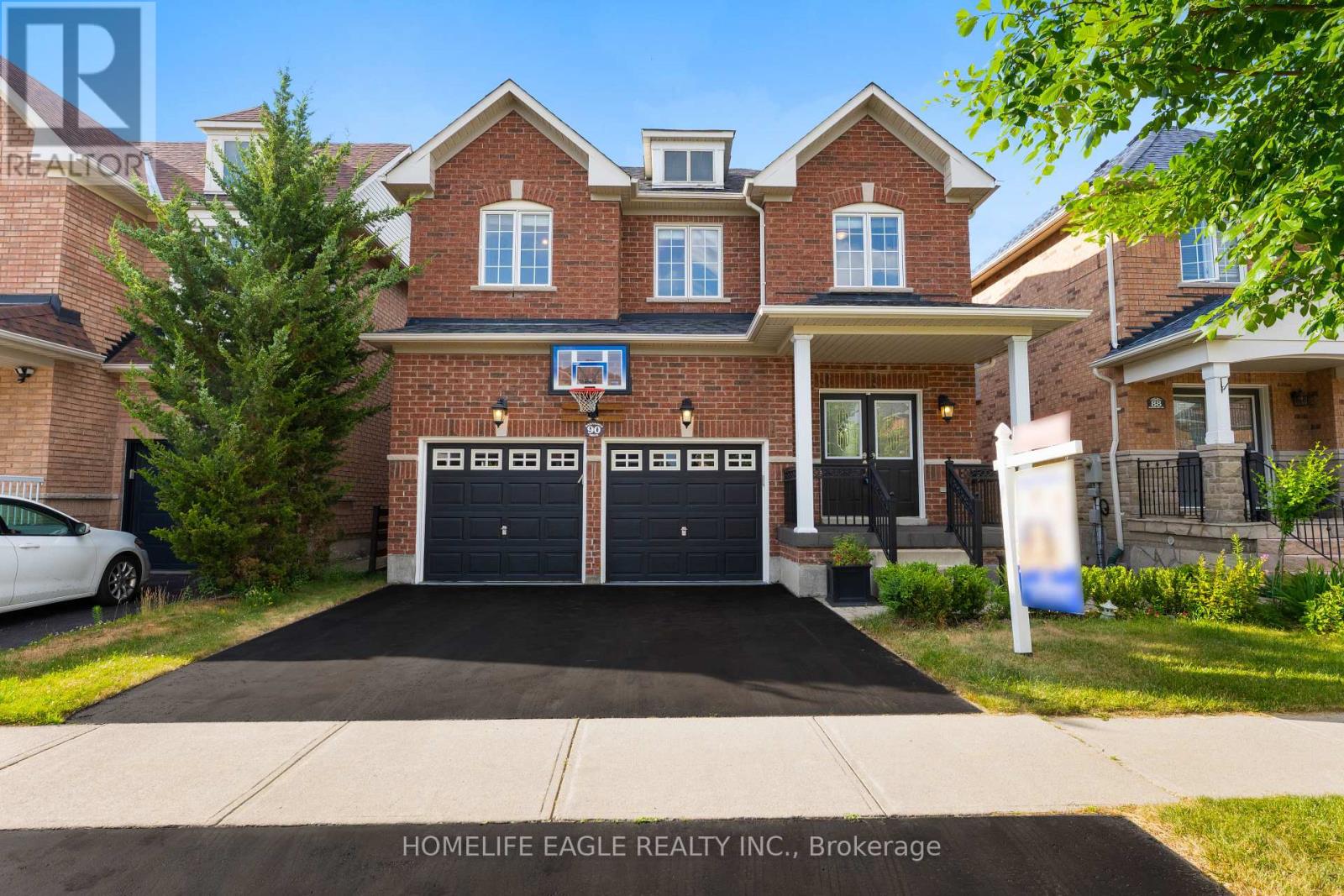
Highlights
Description
- Time on Houseful22 days
- Property typeSingle family
- Neighbourhood
- Median school Score
- Mortgage payment
Absolutely Stunning! 'Gorgeous' Beautifully Maintained & Freshly Painted Home, Large Front Porch, Double Door Entry, 9 Ft Ceiling, Hardwood Floor, Sun-filled Kitchen. Beautifully Maintained and freshly painted, this 4-Bedroom Home Is Tucked Into One of Richmond Hill's Most Desirable Neighborhoods. Right Beside Oak Ridges Corridor Conservation Reserve W/ Hiking Trail Directly Frm Barnwood Drive to Lake Wilcox Park. Walk Distance (700m) To Bond Lake Public School. Inside, The Layout Is Both Spacious And Functional. Spacious Bedrooms with 3-piece Bathroom On The Second Level Adds Everyday Convenience. The Bright Kitchen Includes a Breakfast Area and Walks Out To A Raised Deck For Entertaining Or Relaxing. You'll Also Find 2nd Floor Laundry And Direct Access To The Double Car Garage, Adding Everyday Ease And Practicality. Ideally Located Just Minutes To Gormley and Bloomington GO Stations, With Quick Access To Highway 404 For Effortless Commuting. Close To Top-Rated Schools, Parks, And The Newly Renovated Lake Wilcox Park With Trails, Boardwalk, Splash Pad, And Seasonal Activities. The Nearby Oak Ridges Community Centre Offers A Pool, Gym, And Programs For All Ages. A Rare Opportunity To Enjoy The Perfect Balance Of Natural Beauty And Everyday Convenience. Must See! Don't Miss! (id:63267)
Home overview
- Cooling Central air conditioning
- Heat source Natural gas
- Heat type Forced air
- Sewer/ septic Sanitary sewer
- # total stories 2
- # parking spaces 4
- Has garage (y/n) Yes
- # full baths 2
- # half baths 1
- # total bathrooms 3.0
- # of above grade bedrooms 4
- Flooring Hardwood, ceramic, carpeted
- Subdivision Oak ridges lake wilcox
- Directions 2075377
- Lot size (acres) 0.0
- Listing # N12275925
- Property sub type Single family residence
- Status Active
- Laundry 2.28m X 1.67m
Level: 2nd - 4th bedroom 3.76m X 3.35m
Level: 2nd - 3rd bedroom 3.2m X 3.96m
Level: 2nd - Primary bedroom 5.18m X 3.56m
Level: 2nd - 2nd bedroom 2.74m X 3.12m
Level: 2nd - Family room 3.51m X 5.39m
Level: Main - Dining room 4.32m X 3.45m
Level: Main - Eating area 2.49m X 3.35m
Level: Main - Kitchen 2.44m X 3.35m
Level: Main
- Listing source url Https://www.realtor.ca/real-estate/28586463/90-barnwood-drive-richmond-hill-oak-ridges-lake-wilcox-oak-ridges-lake-wilcox
- Listing type identifier Idx

$-3,943
/ Month



