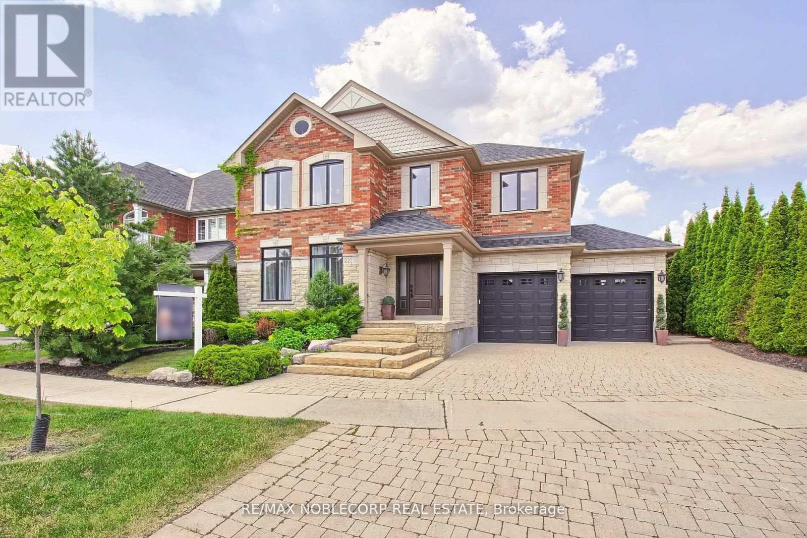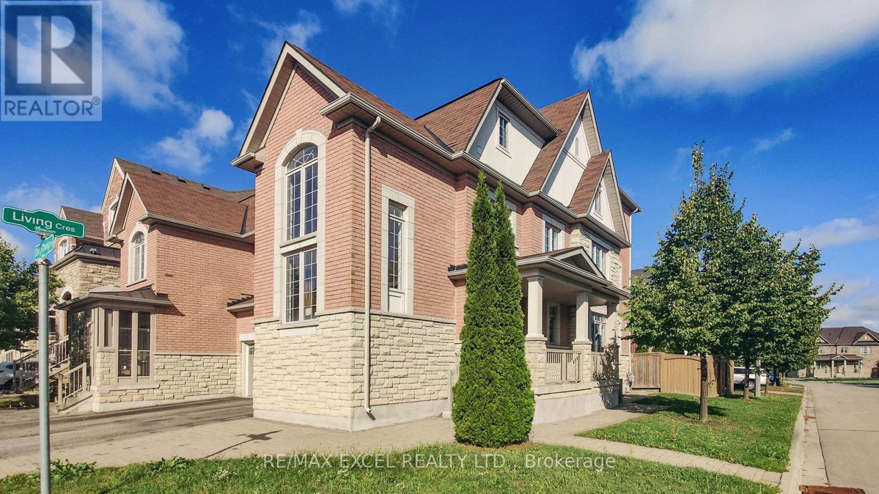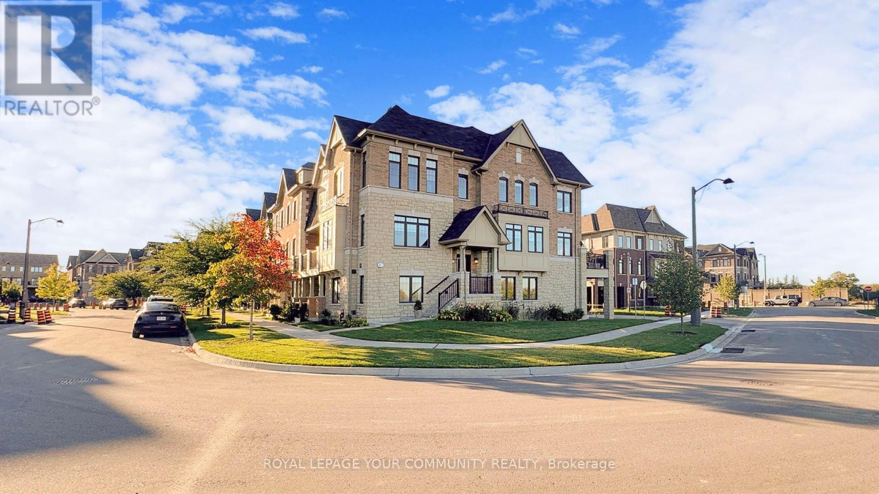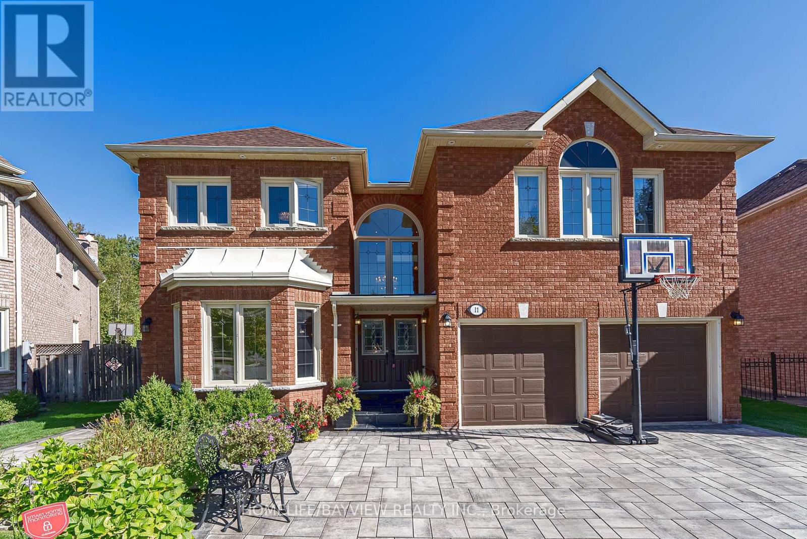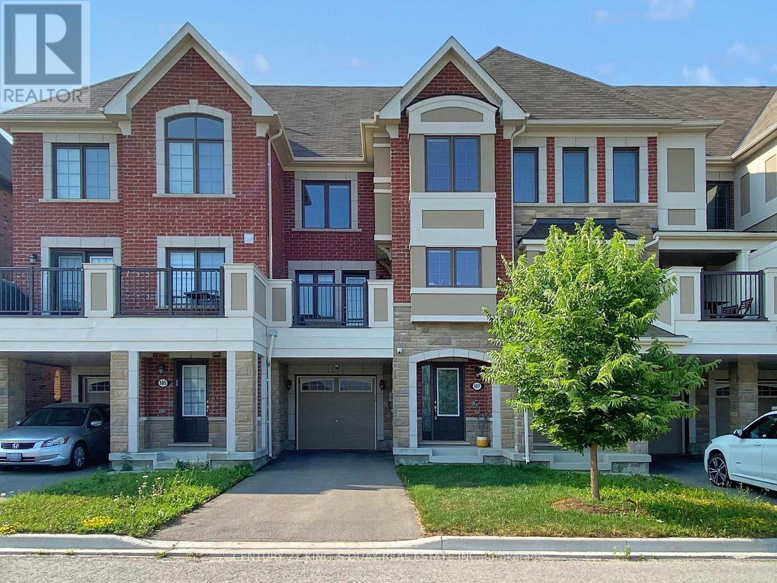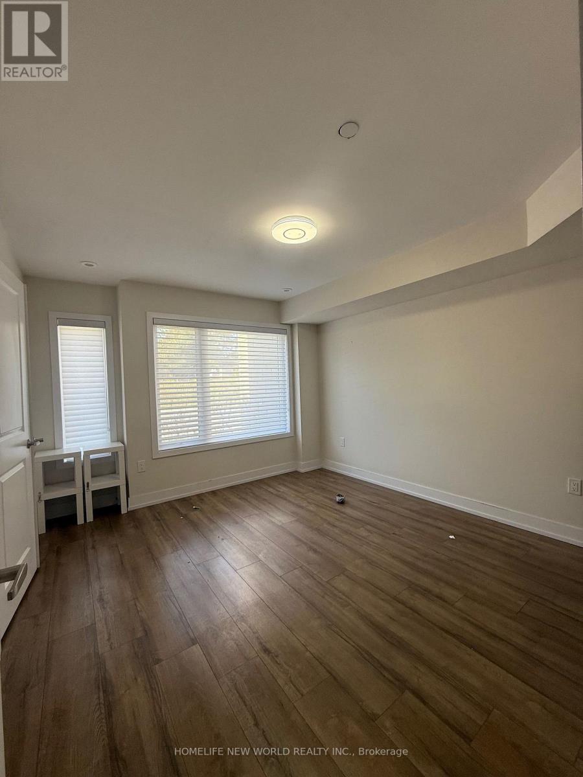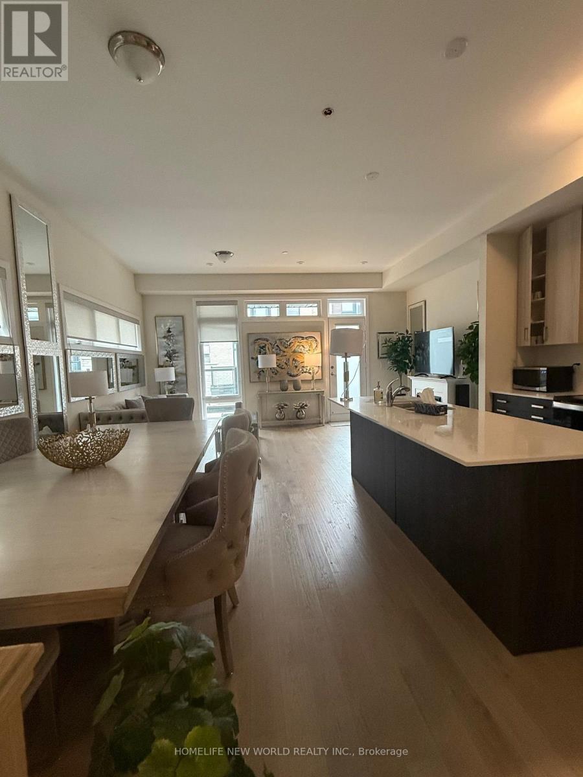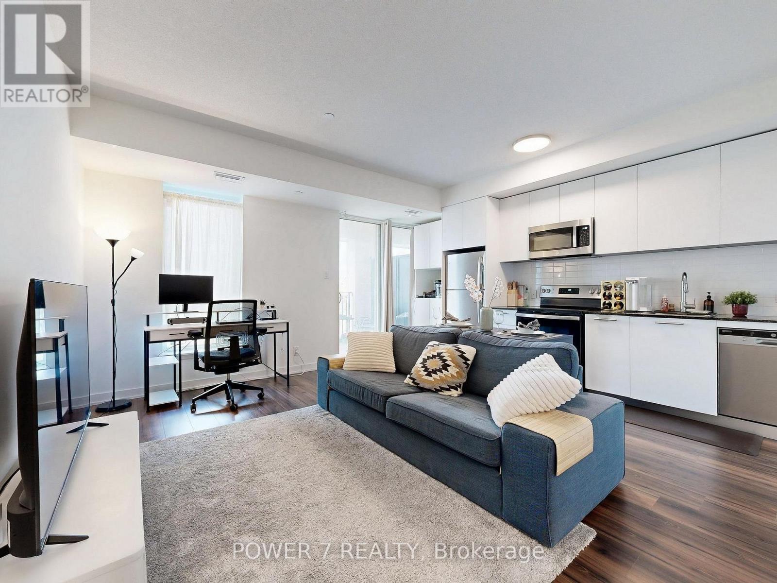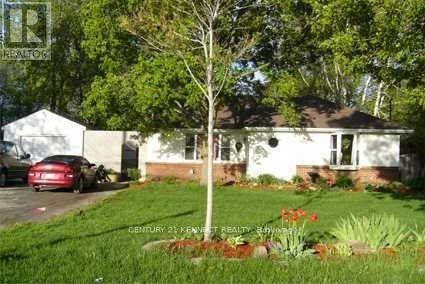- Houseful
- ON
- Richmond Hill
- Rural Richmond Hill
- 14 Mcgrath Ave
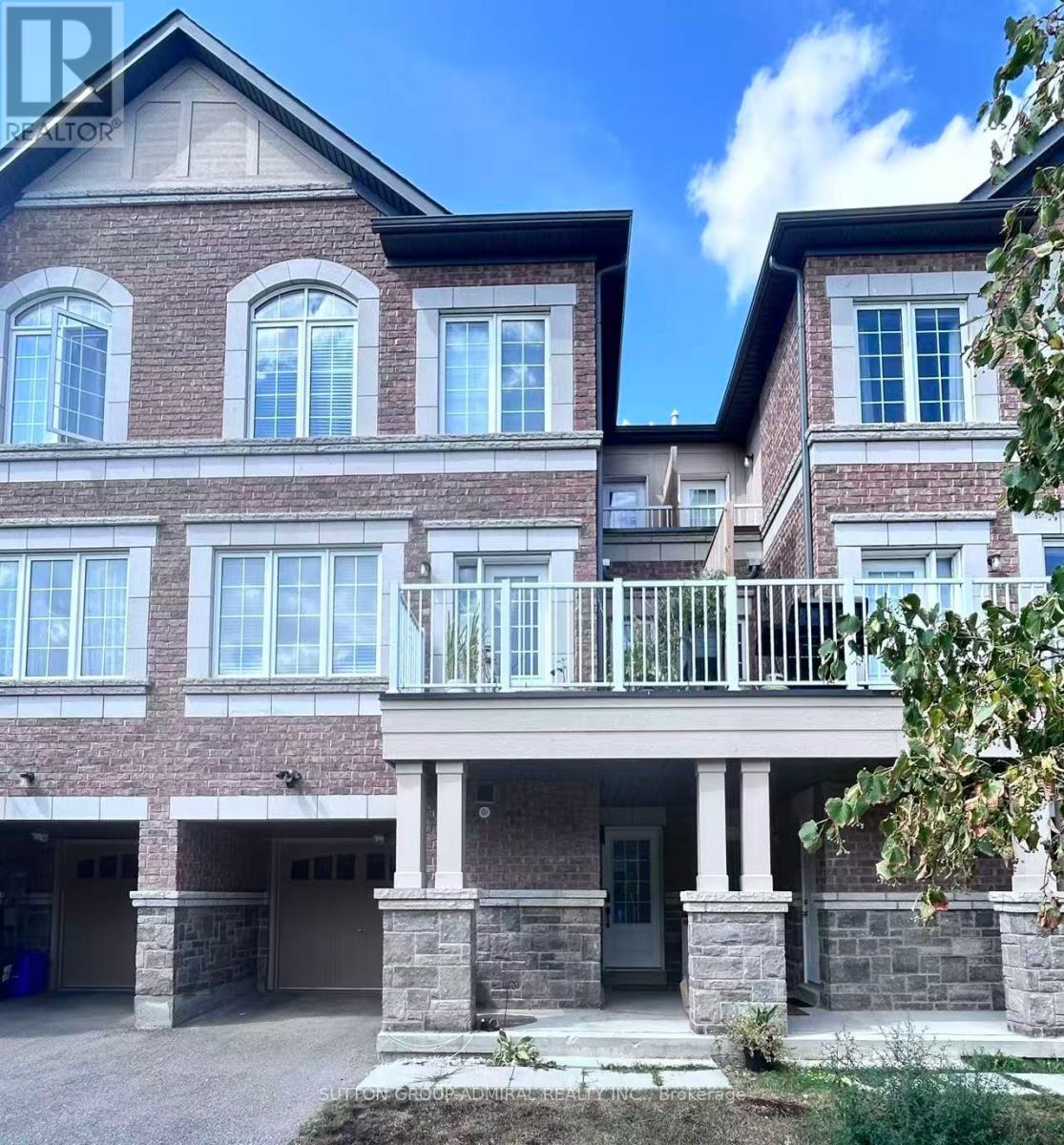
Highlights
Description
- Time on Housefulnew 4 hours
- Property typeSingle family
- Neighbourhood
- Median school Score
- Mortgage payment
Stunning Sun-Filled Freehold Townhouse in Prestigious Richmond Green! South-facing and free fxom management fees. This beautifully home boasts 9' ceilings on the second and third floors, creating a bright and airy living space. The inviting living area features a direct walkout to the balcony. The owner spent significantly in tasteful updates (2021) including hardwood flooring on the second floor, Engineering Wood flooring on the third floor, a stylish feature wall on the 2nd floor, updated kitchen cabinets and fridge (2021), backsplash, updated washrooms, upgraded 2nd floor staircase and Light electric fixtures! Three spacious bedrooms on the 3rd floor, including a primary suite with its own private balcony-a perfect retreat after a long day. Functional other bedrooms fulling sunlight's! Smart Thermostat (2025).Close all Amenities: just 5 minutes Walk distances to Top school: Richmond Green SS, Parks, Costco, Home Depot, Restaurants, Banks. 5 minutes driving to Hwy 404. Drive minutes to Go station, golf court, Hospital. Lots more! Motivated Seller! (id:63267)
Home overview
- Cooling Central air conditioning
- Heat source Natural gas
- Heat type Forced air
- Sewer/ septic Sanitary sewer
- # total stories 3
- # parking spaces 2
- Has garage (y/n) Yes
- # full baths 2
- # half baths 1
- # total bathrooms 3.0
- # of above grade bedrooms 3
- Flooring Ceramic, hardwood, tile, wood
- Community features Community centre
- Subdivision Rural richmond hill
- Lot size (acres) 0.0
- Listing # N12437406
- Property sub type Single family residence
- Status Active
- Living room 4.57m X 3.05m
Level: 2nd - Kitchen 2.44m X 4.27m
Level: 2nd - Dining room 3.35m X 4.88m
Level: 2nd - 3rd bedroom 2.13m X 3.05m
Level: 3rd - Primary bedroom 3.05m X 3.66m
Level: 3rd - 2nd bedroom 2.13m X 2.44m
Level: 3rd - Den 3m X 2.44m
Level: Ground
- Listing source url Https://www.realtor.ca/real-estate/28935602/14-mcgrath-avenue-richmond-hill-rural-richmond-hill
- Listing type identifier Idx

$-2,928
/ Month

