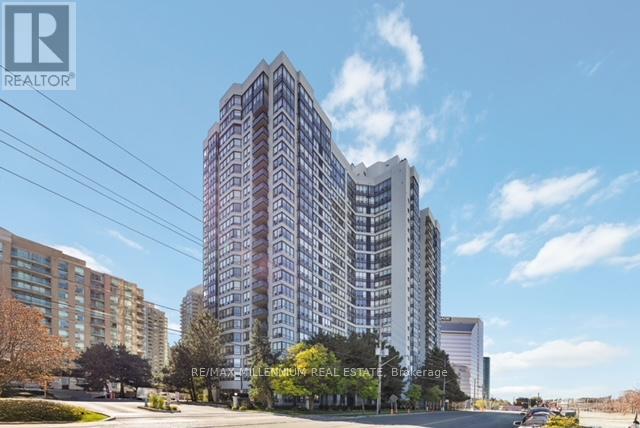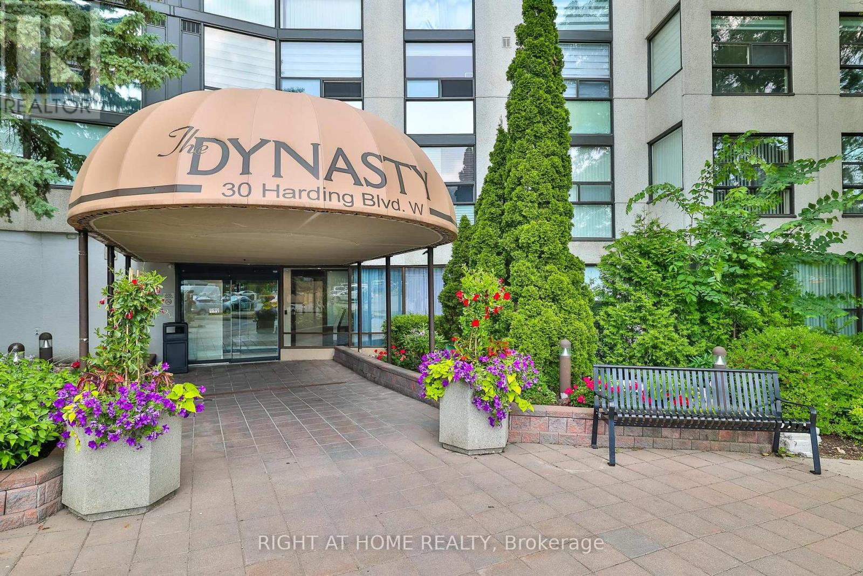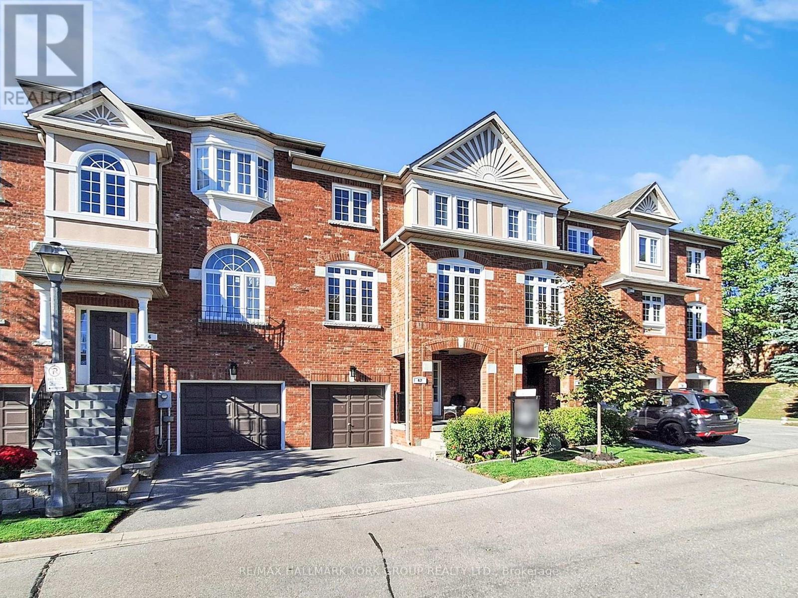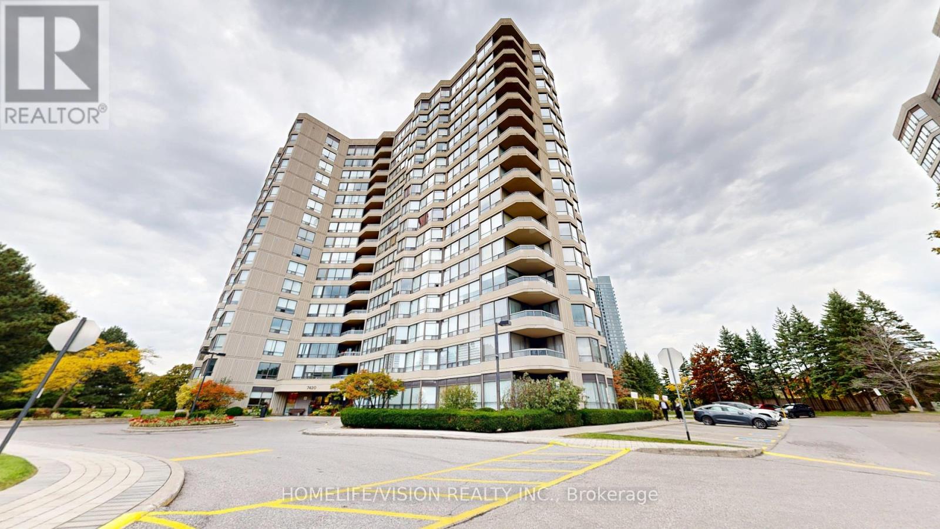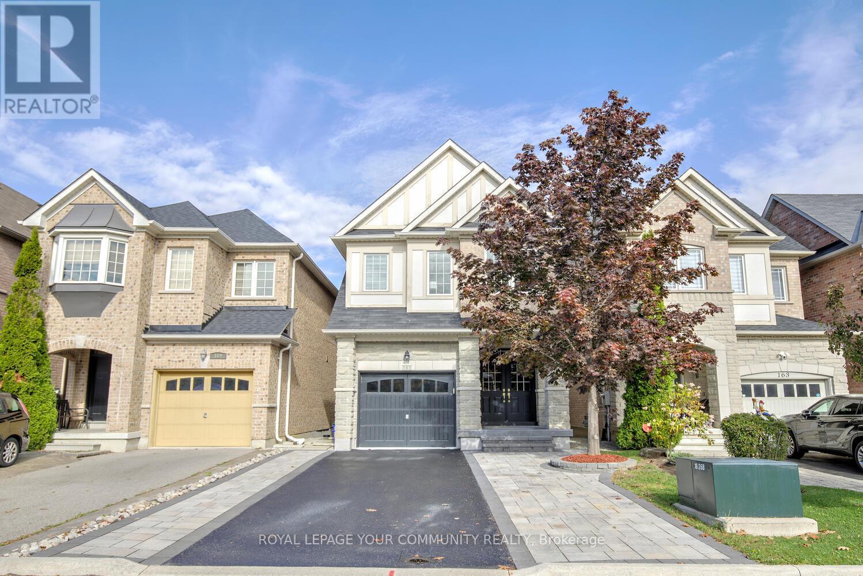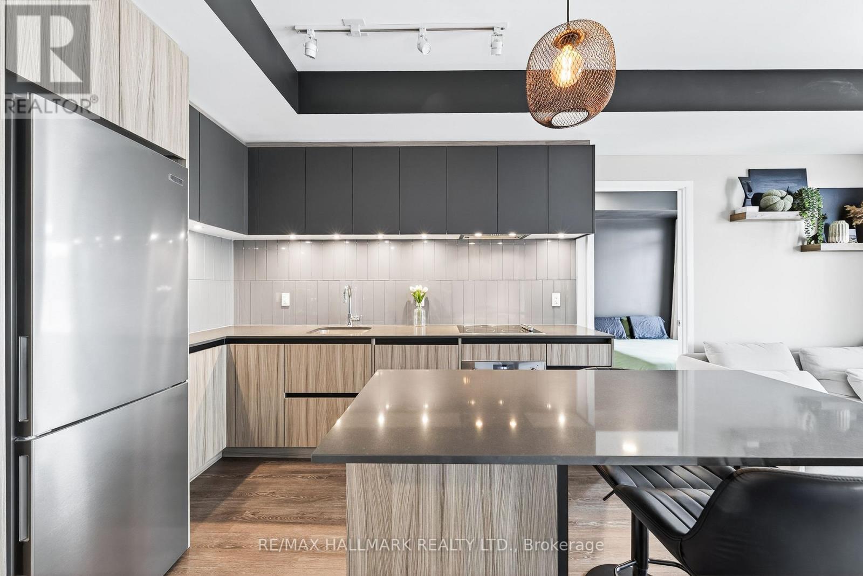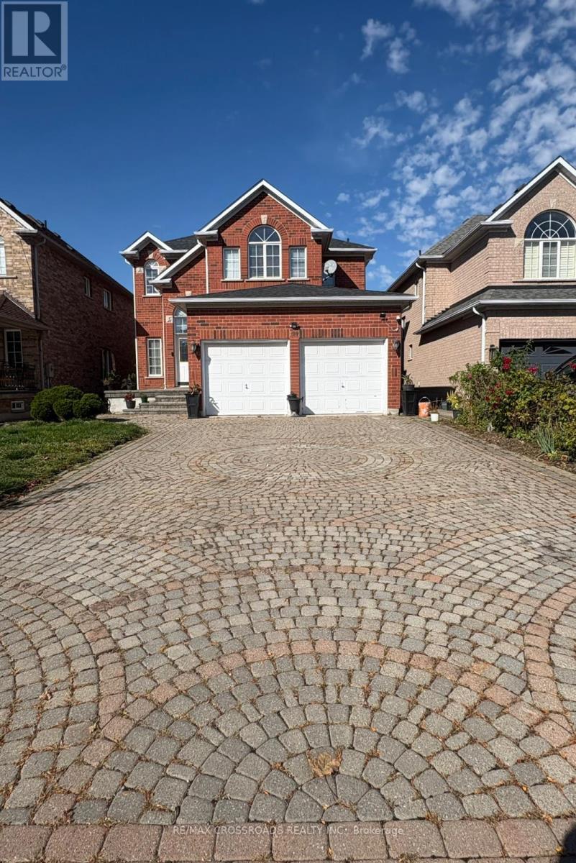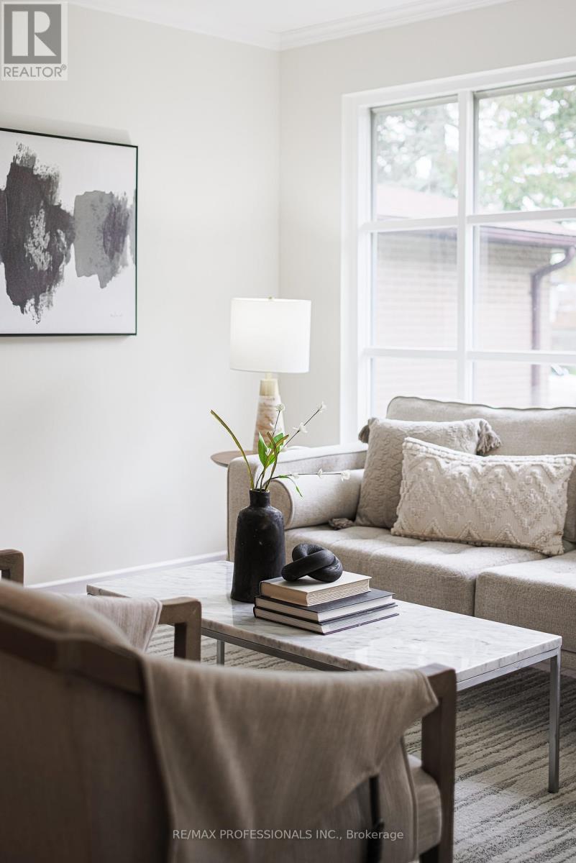- Houseful
- ON
- Richmond Hill
- South Richvale
- 81 Garden Ave
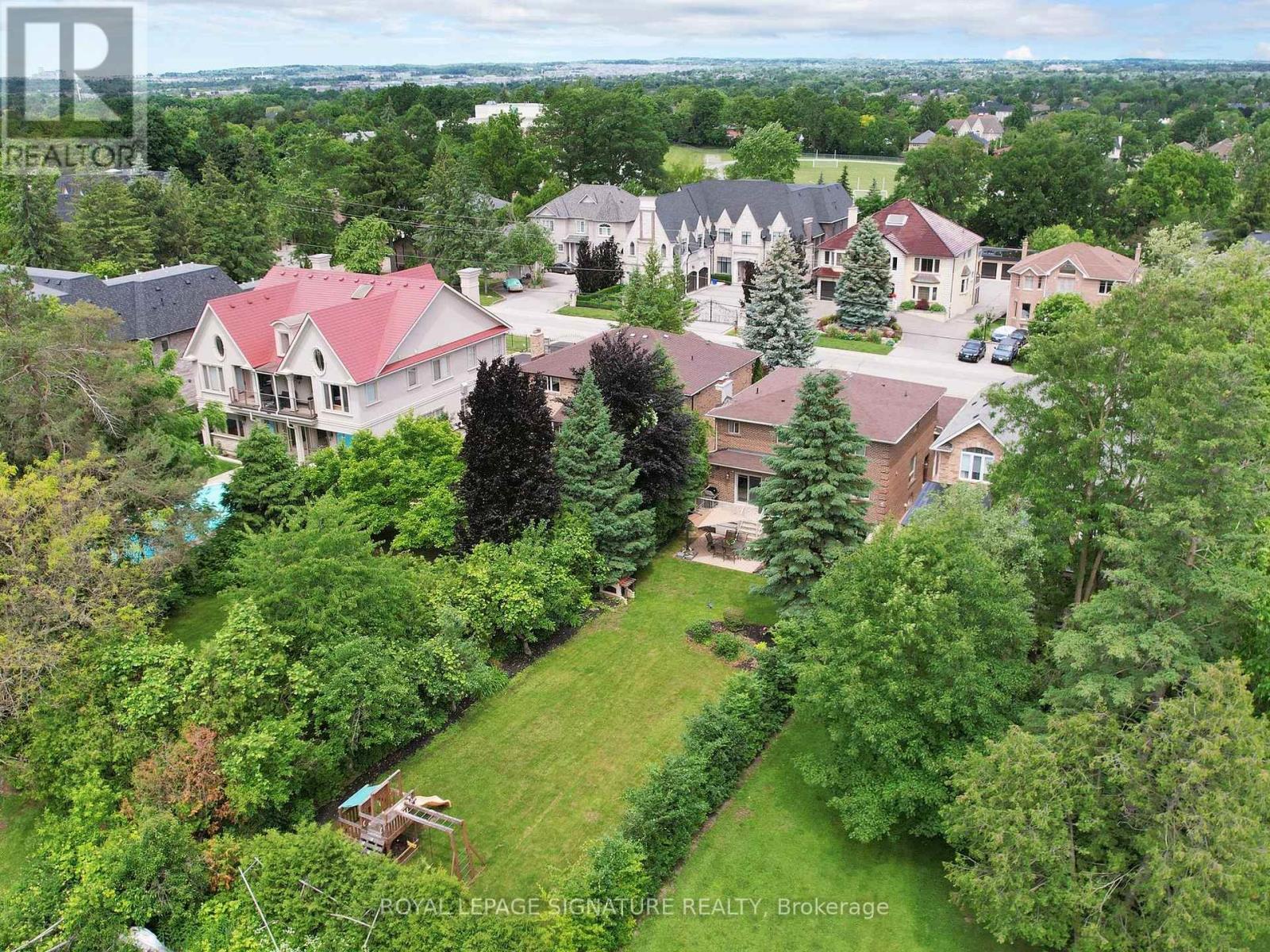
Highlights
Description
- Time on Houseful51 days
- Property typeSingle family
- Neighbourhood
- Median school Score
- Mortgage payment
Fabulous South Richvale Location! This beautifully maintained home sits on a 230+ ft deep lot with lush, private gardens and multiple entertaining areas perfect for outdoor living. Inside, enjoy a renovated kitchen with custom cabinetry, stone counters, and centre island open to a sunken family room with two wood-burning fireplaces and walkouts to the stone terrace. Upstairs offers 4 spacious bedrooms and 2 spa-inspired baths with glass showers and freestanding tubs. The fully finished basement includes a 2nd kitchen, bedroom, gym, rec room with fireplace, and a walk-up to the yard-ideal for an in-law suite. Double garage with loft storage and EV charger. Steps to Richvale Community Centre, trails, Hillcrest Mall, top-rated schools, and transit. Easy access to Hwy 407/404/400 & GO. A rare opportunity in one of Richmond Hill's most sought-after neighbourhoods! (id:63267)
Home overview
- Cooling Central air conditioning
- Heat source Natural gas
- Heat type Forced air
- Sewer/ septic Sanitary sewer
- # total stories 2
- # parking spaces 8
- Has garage (y/n) Yes
- # full baths 3
- # half baths 1
- # total bathrooms 4.0
- # of above grade bedrooms 5
- Flooring Vinyl, hardwood
- Has fireplace (y/n) Yes
- Subdivision South richvale
- Directions 1689516
- Lot desc Landscaped
- Lot size (acres) 0.0
- Listing # N12371447
- Property sub type Single family residence
- Status Active
- 4th bedroom 4.42m X 3.56m
Level: 2nd - 3rd bedroom 3.66m X 3.43m
Level: 2nd - 2nd bedroom 4.04m X 3.33m
Level: 2nd - Primary bedroom 6.22m X 3.45m
Level: 2nd - Bedroom 3.68m X 3.3m
Level: Basement - Recreational room / games room 10.41m X 4.42m
Level: Basement - Kitchen 4.22m X 3.35m
Level: Basement - Dining room 4.69m X 3.63m
Level: Main - Kitchen 5.61m X 3.63m
Level: Main - Office 3.56m X 2.36m
Level: Main - Eating area 4.67m X 4.57m
Level: Main - Living room 4.88m X 3.35m
Level: Main
- Listing source url Https://www.realtor.ca/real-estate/28793461/81-garden-avenue-richmond-hill-south-richvale-south-richvale
- Listing type identifier Idx

$-6,000
/ Month





