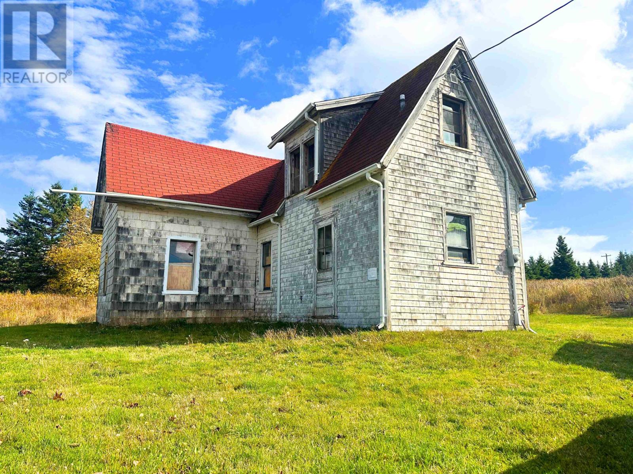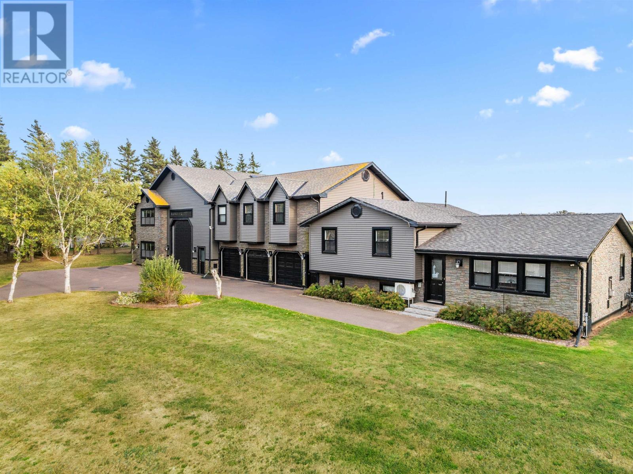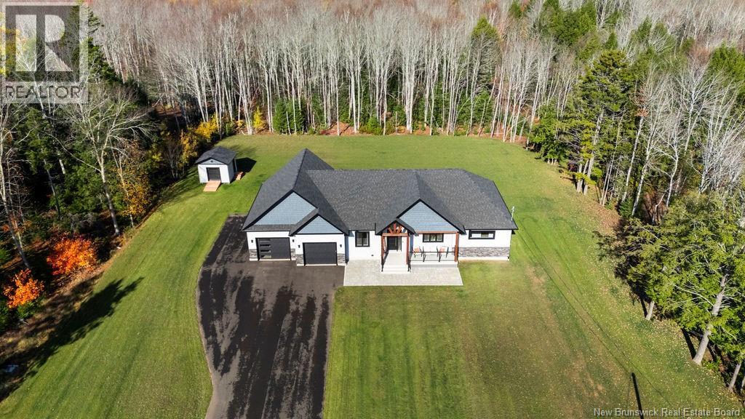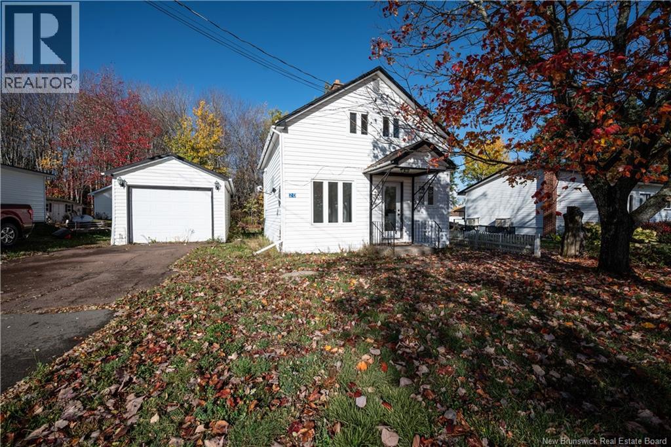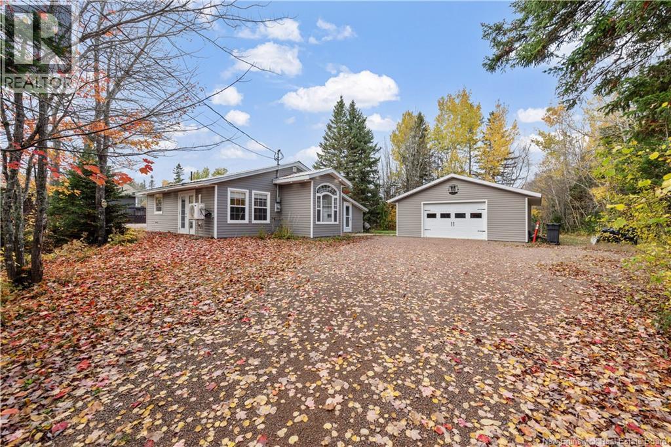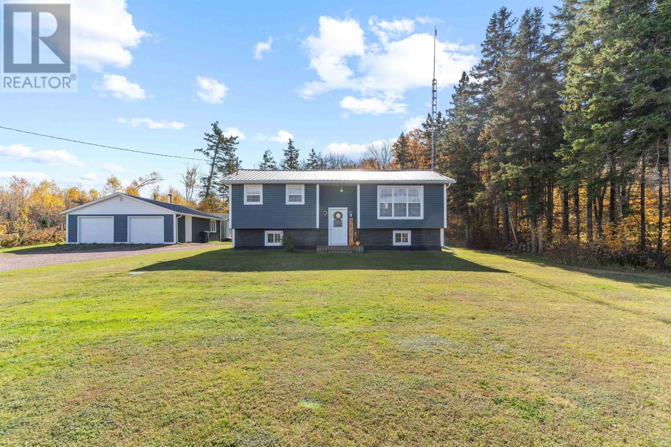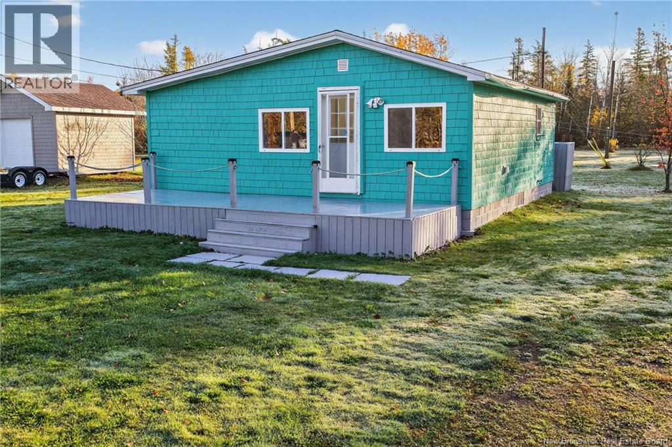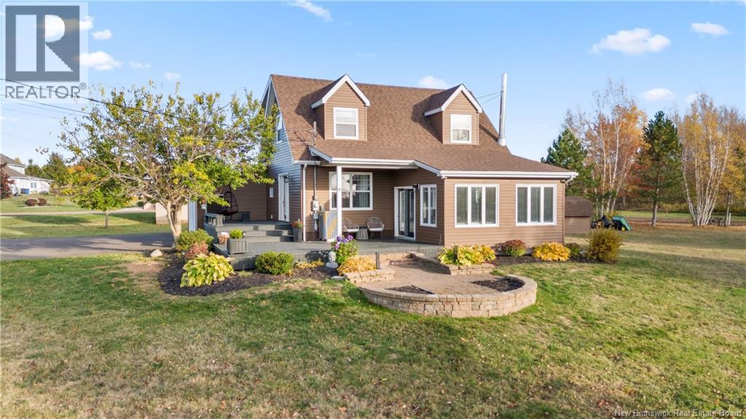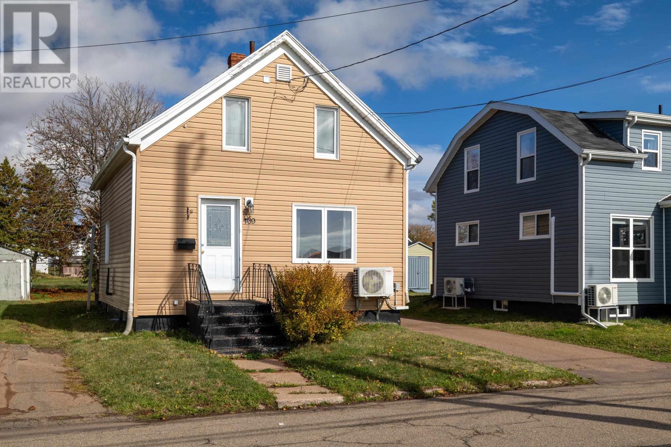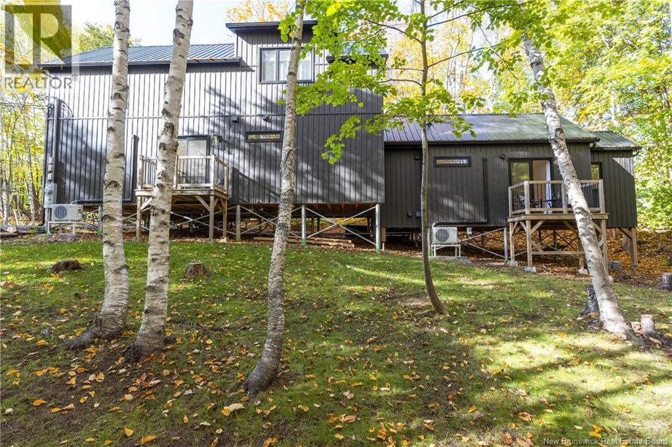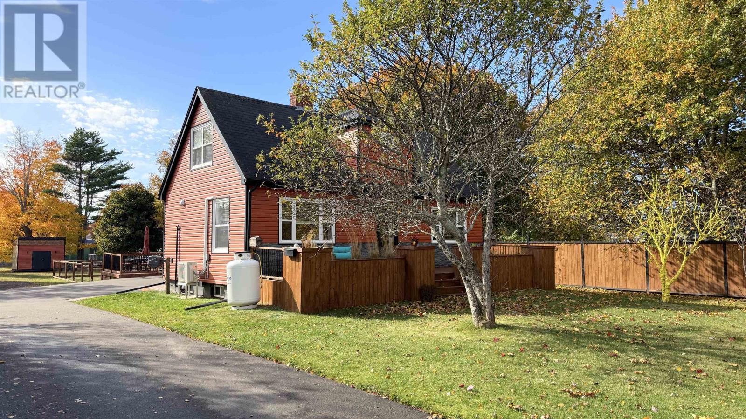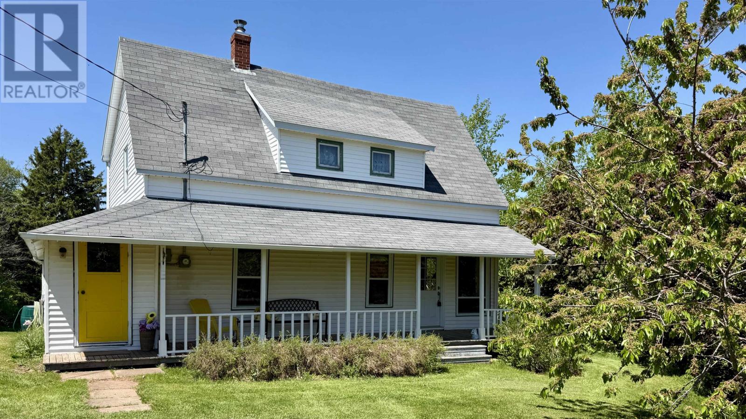
Highlights
Description
- Time on Houseful131 days
- Property typeSingle family
- Lot size2.26 Acres
- Year built1904
- Mortgage payment
Are you looking for a safe and comforting refuge to call home? This 121-year, 4- bedroom home is tucked back from the road and nestled on a private 2.26-acre lot which offers mature cherry, apple and plum trees, mixed woodland, multiple outbuildings with lots of potential, a space for a garden, a fenced in area for animals and a brook running down one side of the property. There are 5 outbuildings and 3 of them have power. The 12 X 32 garage has power and a work area at back. If you appreciate the natural elements, you may find spending time in your garden, walking on your property, listening to the birds serenade you while sitting on the front veranda or watching the spectacular sunsets from the sunroom helps you release the day?s tensions. When you return home after being out you will feel a subtle yet tranquil shift occur inside of you as you settle into this personal retreat. Amenities can be found 10 minutes away in the community of Wellington or Summerside the second largest city is just 30 minutes away. The main floor consists of a sunroom with lots of natural light, and large windows that bring the outside vistas in to be enjoyed. The kitchen, dining room, living room and laundry area are downstairs as well. There are four bedrooms, large hallway with great storage closets on the second level. The home offers 3 heat options: heat pump, propane furnace or wood stove. The generator will remain with the home for those times when the power goes out. Three owners have called this home. The present owners have invested much to maintain the home and property: windows, updated wiring, plumbing, addition of outbuildings, heat pump, furnace to mention a few. Check out document outlining work that has been done over the years. This home and lifestyle could be yours. (id:63267)
Home overview
- Heat source Electric, propane, wood
- Heat type Furnace, wall mounted heat pump, stove
- Sewer/ septic Septic system
- # total stories 2
- Fencing Partially fenced
- Has garage (y/n) Yes
- # full baths 1
- # total bathrooms 1.0
- # of above grade bedrooms 4
- Flooring Carpeted, vinyl, other
- Community features Recreational facilities, school bus
- Subdivision Richmond
- Lot dimensions 2.26
- Lot size (acres) 2.26
- Listing # 202514676
- Property sub type Single family residence
- Status Active
- Bedroom 8.5m X 12m
Level: 2nd - Primary bedroom 14.5m X 7.5m
Level: 2nd - Bedroom 12.5m X 8.5m
Level: 2nd - Bedroom 12.5m X 8.5m
Level: 2nd - Laundry 8m X 5m
Level: Main - Dining room 8m X 13.5m
Level: Main - Kitchen 8.5m X 10.5m
Level: Main - Mudroom 6.5m X 7.5m
Level: Main - Bathroom (# of pieces - 1-6) 7m X 5m
Level: Main - Sunroom 8.5m X 18m
Level: Main - Living room 10.5m X 17m
Level: Main - Porch 5.5m X 7.5m
Level: Main
- Listing source url Https://www.realtor.ca/real-estate/28471809/10235-rte-11-richmond-richmond
- Listing type identifier Idx

$-824
/ Month


