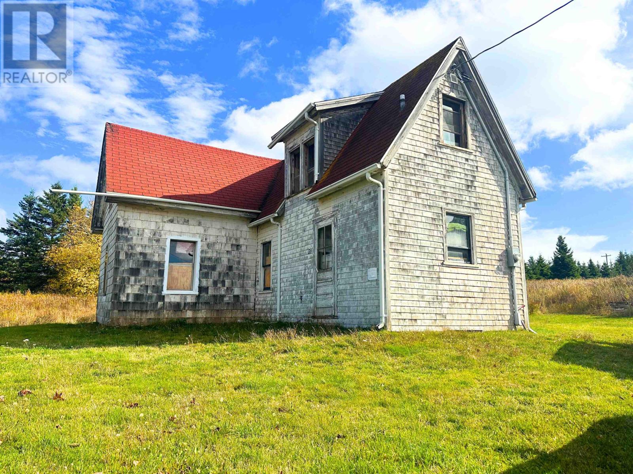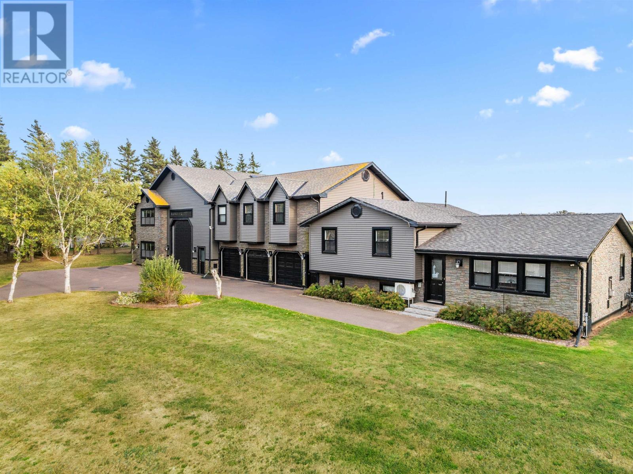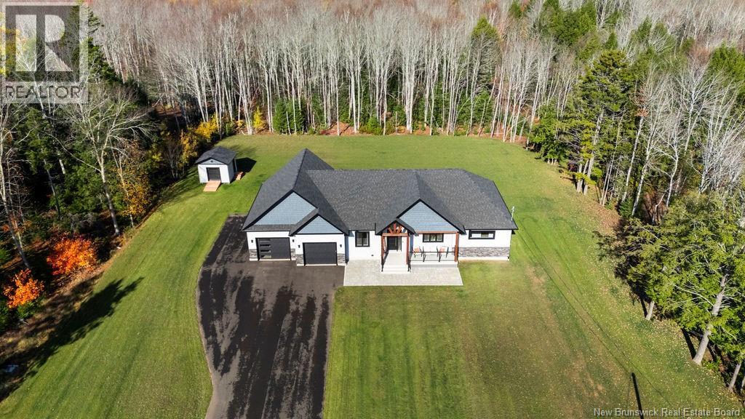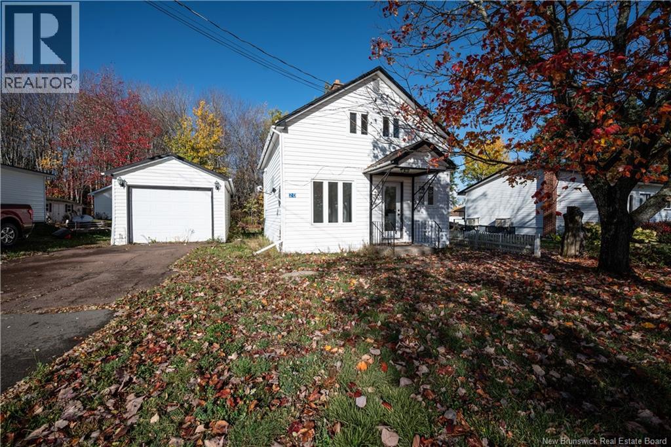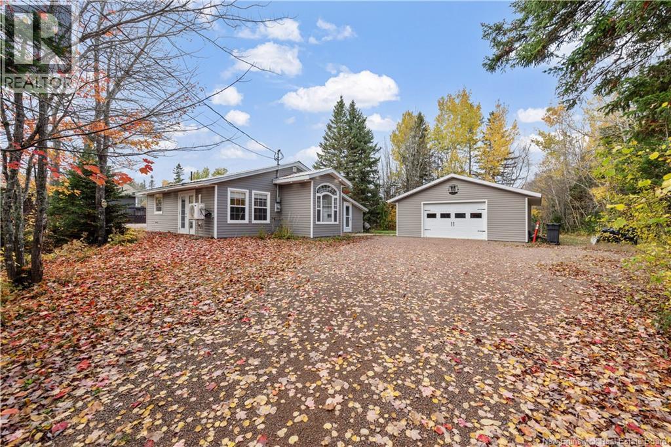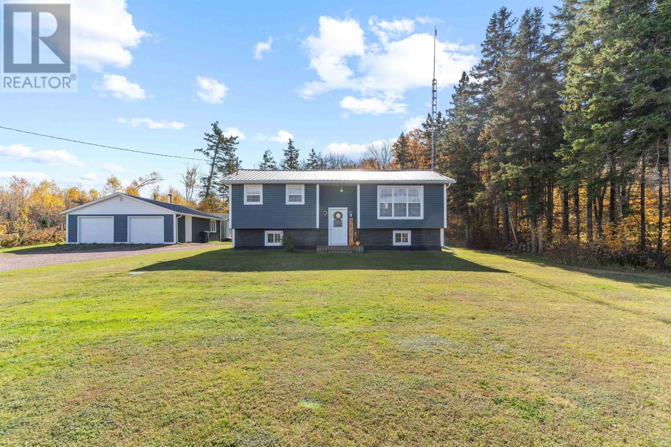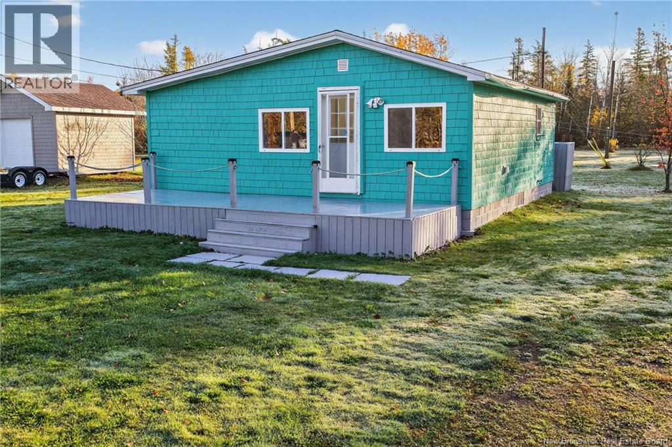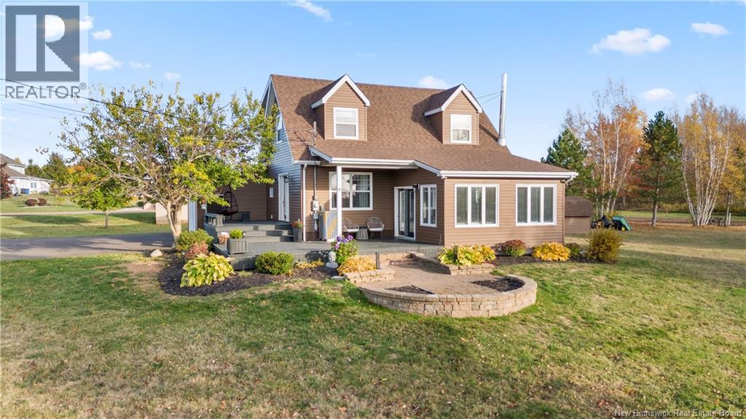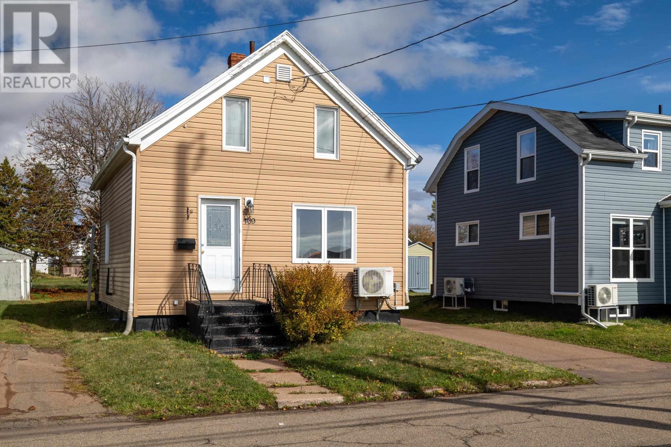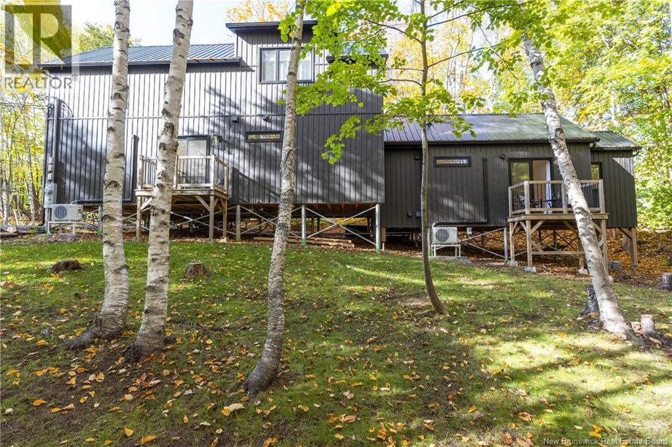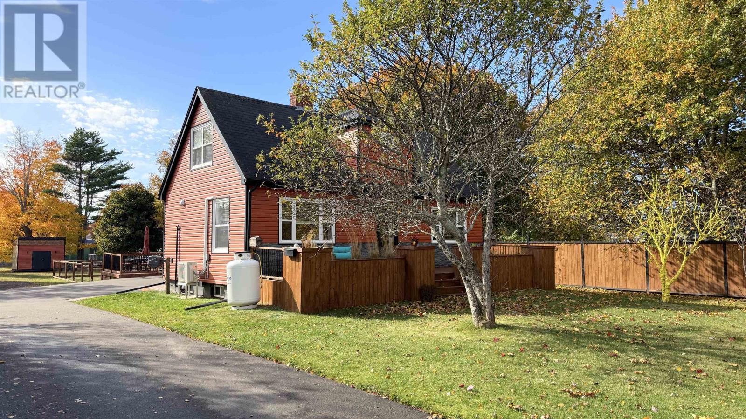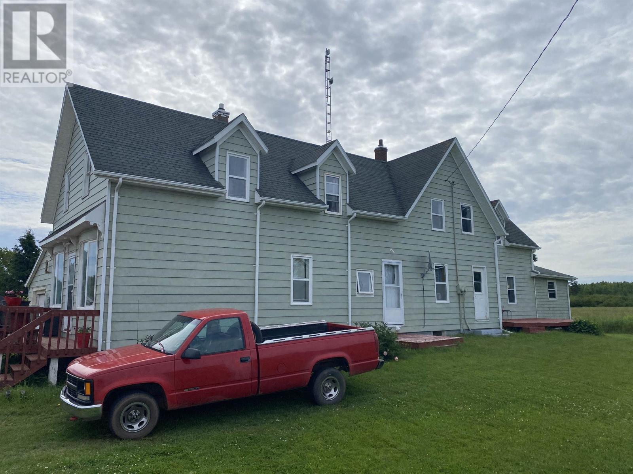
Highlights
This home is
10%
Time on Houseful
205 Days
Home features
Heat pump
Description
- Time on Houseful205 days
- Property typeSingle family
- Lot size0.70 Acre
- Year built1920
- Mortgage payment
INVESTORS WANTED!! This is a great opportunity to become or expand on your rental unit business. This home has a 4 bedroom unit and a 2 bedroom unit bringing in a combined $3,000 a month in rent. Tenants have been in place for years and more than willing to stay for years to come. Home is efficiently heated with wood and oil furnaces and a heat pump. Located about 20 minutes from Summerside. This property will pay for itself with little effort making it a sensible investment that will pay for itself. (id:63267)
Home overview
Amenities / Utilities
- Heat source Electric, oil, wood
- Heat type Forced air, furnace, wall mounted heat pump
- Sewer/ septic Septic system
Exterior
- # total stories 2
- Has garage (y/n) Yes
Interior
- # full baths 2
- # total bathrooms 2.0
- # of above grade bedrooms 6
- Flooring Laminate, vinyl
Location
- Community features Recreational facilities, school bus
- Subdivision Richmond
- Directions 2064157
Lot/ Land Details
- Lot dimensions 0.7
Overview
- Lot size (acres) 0.7
- Listing # 202506555
- Property sub type Single family residence
- Status Active
Rooms Information
metric
- Bedroom 13.8m X 8m
Level: 2nd - Bedroom 19.6m X 15.5m
Level: 2nd - Primary bedroom 14.8m X 8.4m
Level: 2nd - Recreational room / games room 22.4m X 10.9m
Level: 2nd - Den 12.8m X 10.4m
Level: 2nd - Living room 14.8m X 12.1m
Level: Main - Bathroom (# of pieces - 1-6) 8.8m X 5m
Level: Main - Porch 24m X 12m
Level: Main - Foyer 13.3m X 7.5m
Level: Main - Living room 15.7m X 9m
Level: Main - Bedroom 11.5m X 9m
Level: Main - Bathroom (# of pieces - 1-6) 9m X 5m
Level: Main - Kitchen 19.8m X 15.2m
Level: Main - Bedroom 9.4m X 8.9m
Level: Main - Laundry 10m X 7m
Level: Main - Kitchen 12.7m X 10m
Level: Main
SOA_HOUSEKEEPING_ATTRS
- Listing source url Https://www.realtor.ca/real-estate/28108581/1233-harmony-line-road-richmond-richmond
- Listing type identifier Idx
The Home Overview listing data and Property Description above are provided by the Canadian Real Estate Association (CREA). All other information is provided by Houseful and its affiliates.

Lock your rate with RBC pre-approval
Mortgage rate is for illustrative purposes only. Please check RBC.com/mortgages for the current mortgage rates
$-800
/ Month25 Years fixed, 20% down payment, % interest
$
$
$
%
$
%

Schedule a viewing
No obligation or purchase necessary, cancel at any time


