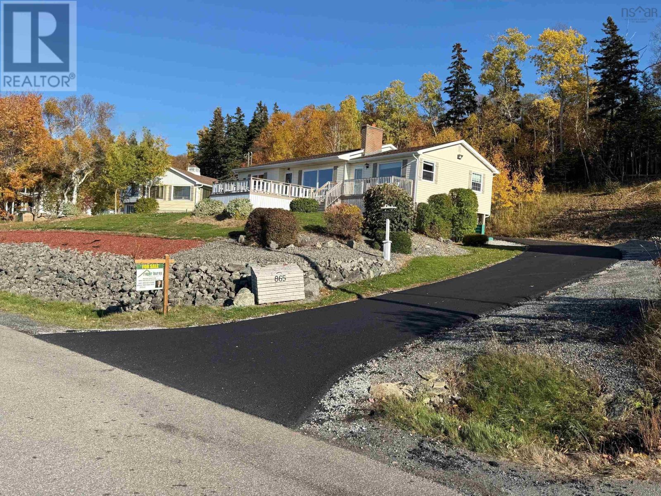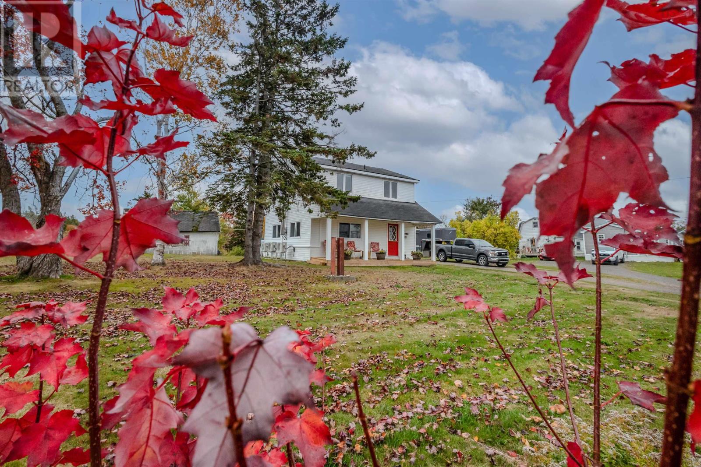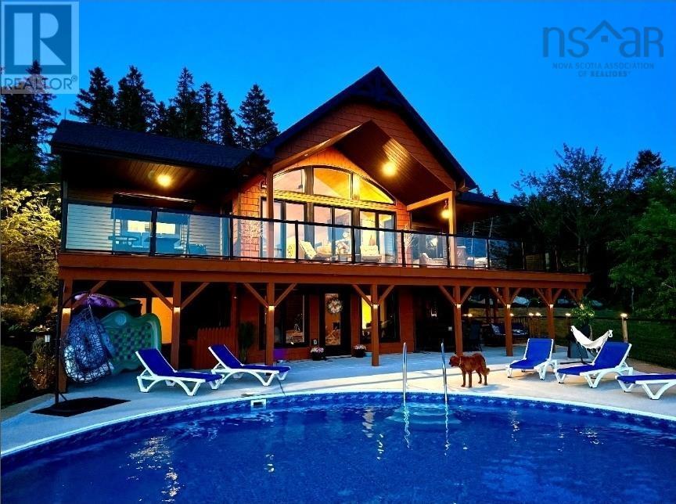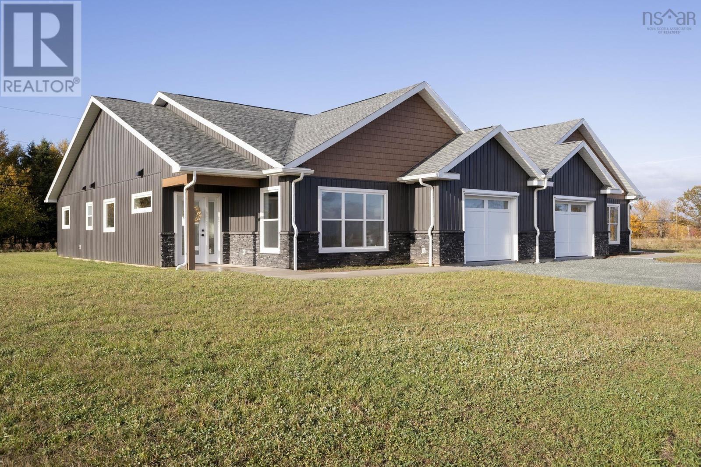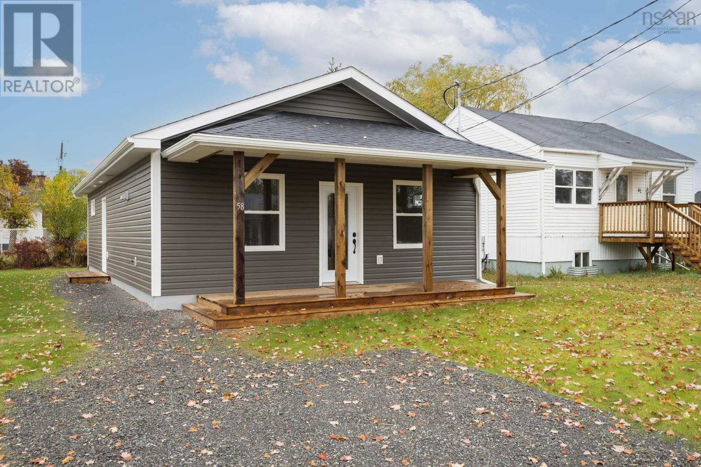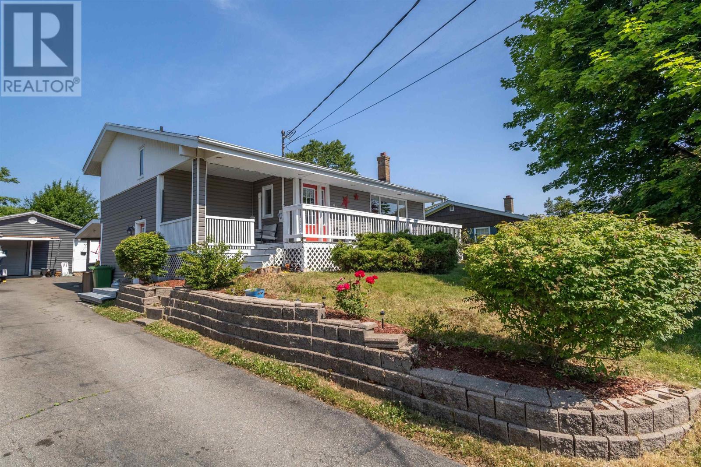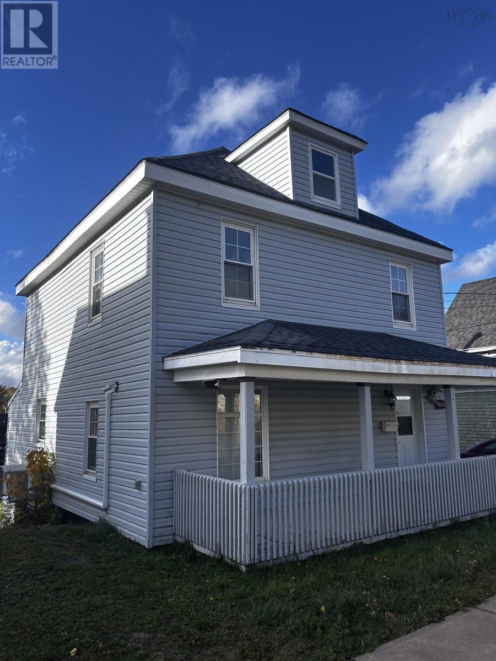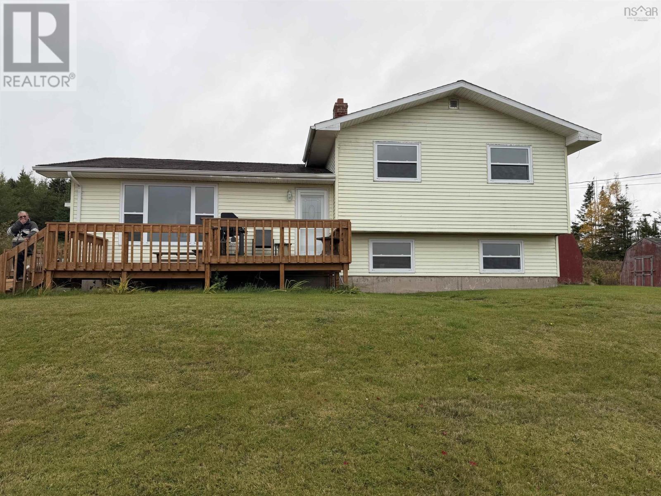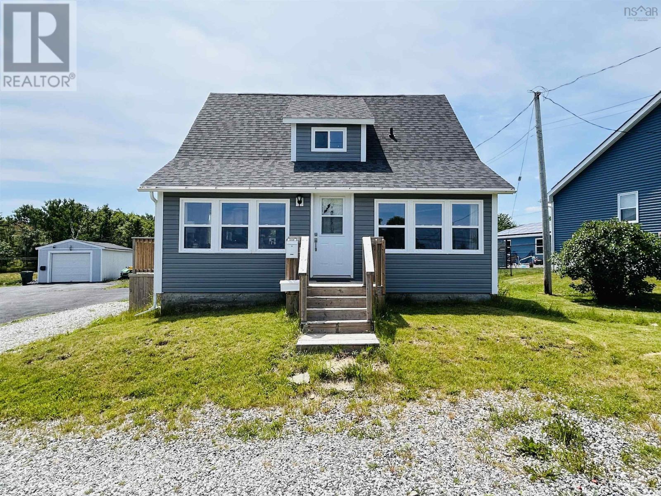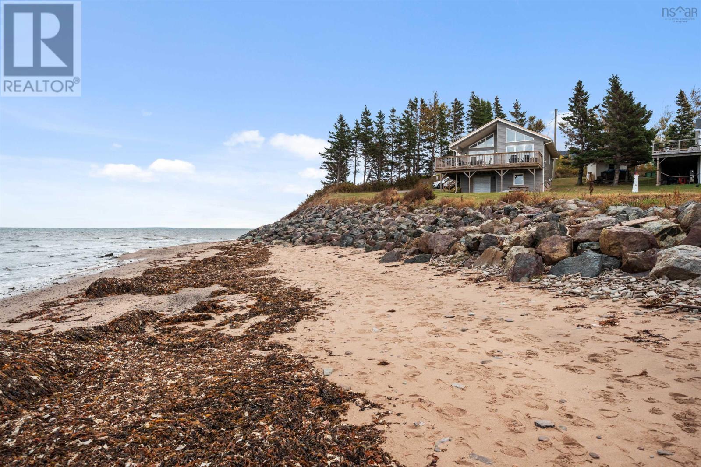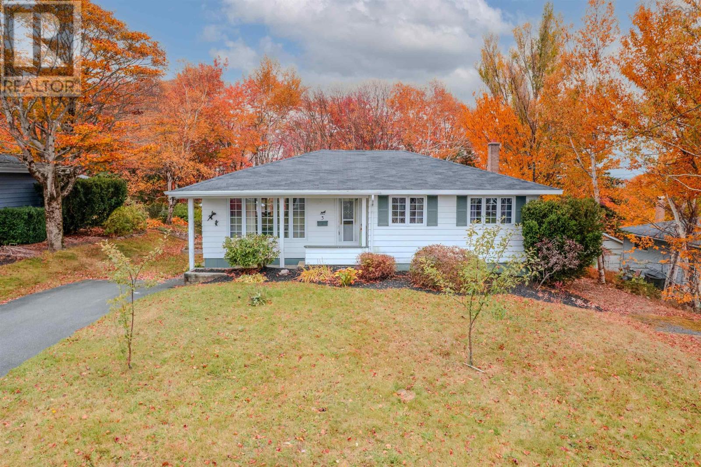- Houseful
- NS
- Richmond, Subd. A
- B0E
- 2641 W Bay Rd
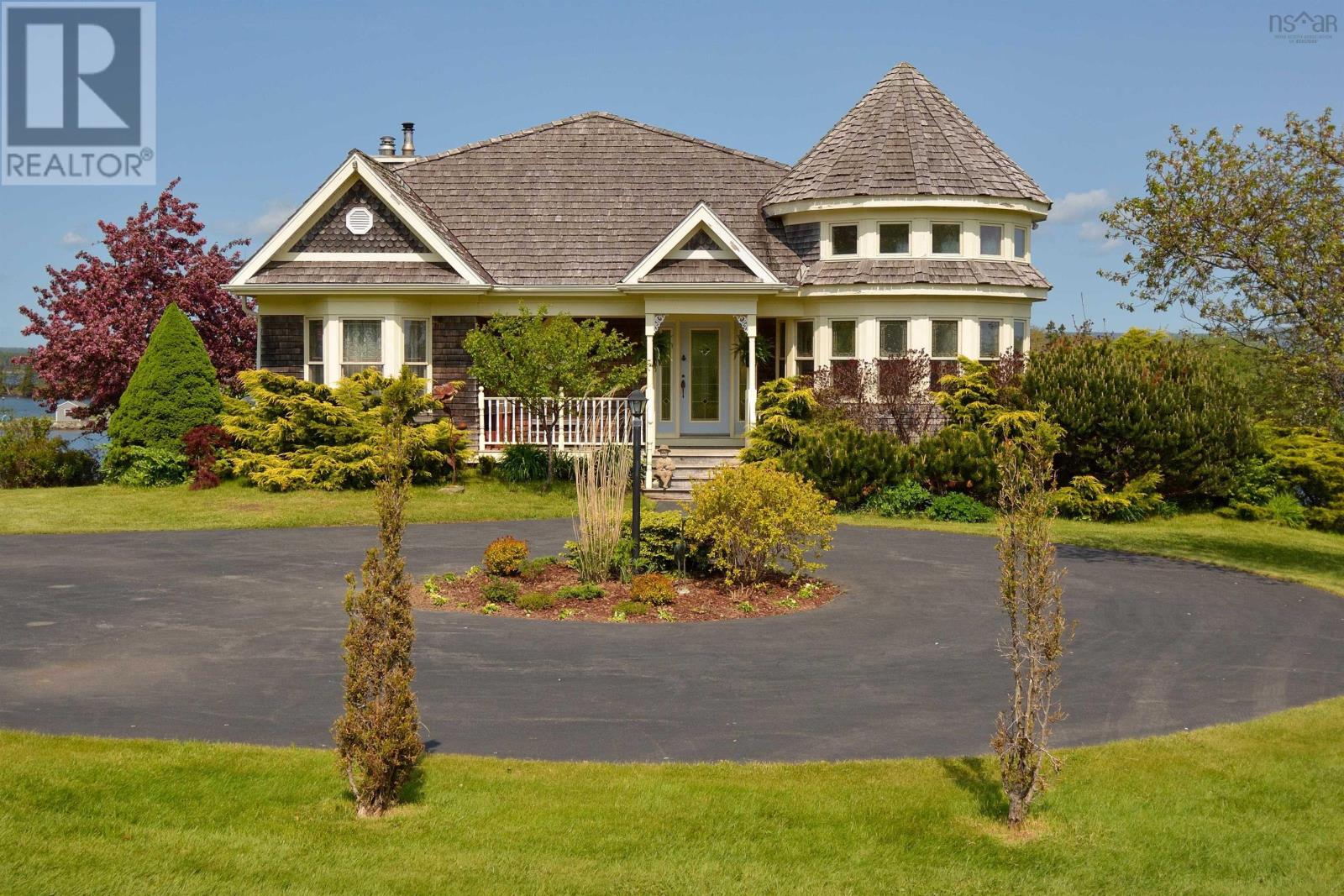
Highlights
Description
- Home value ($/Sqft)$1,258/Sqft
- Time on Houseful137 days
- Property typeSingle family
- StyleContemporary
- Lot size2.33 Acres
- Year built1995
- Mortgage payment
Welcome to a truly extraordinary waterfront retreat in Dundee, NSdirectly across from the renowned Dundee Golf Course and fronting on the majestic Bras dOr Lake, the worlds largest inland saltwater fjord which offers some of the finest sailing in the world. This 2.33-acre estate offers nearly 500 feet of pristine shoreline and a private pier, perfect for mooring your sailboat just steps from home. The property has striking curb appeal with a circular paved driveway, turret with stained glass, manicured gardens, and a detached three-car garage. Whats not visible from the road is the architectural gem cascading down the hillsidethree glass-faced levels offering spectacular lake views from every floor, designed to blend with the landscape and project the image of a glass ship at sea. Inside, the home features 5 bedrooms and 4.5 bathrooms, a living room with fireplace, dining room, family room, games room, and a chefs kitchen featuring a Heartland Classic Range and Built-in Double Ovenblending heritage design with modern performance, including nickel trim, warming drawer, and vintage-style details. A 36" Swarovski-Strass crystal chandelier with 24 candlelight bulbs is a focal point and adds a timeless elegance. Known for their exceptional clarity and brilliance, every crystal is laser etched with the Swarovski logo. This premium crystal masterpiece scatters rainbows in the morning sun, and flares with incredible colours at sunset. Hurricane-rated solarium windows connect you to the outdoors year-round, and the inground saltwater pool, with its private setting, completes the resort-like experience. A separate log cabin serves as a cozy guest house, perfect for visitors. The entire property enjoys a sheltered microclimate created by the surrounding mountains, offering four distinct and beautiful seasons.This property is a rare and elegant coastal haven in one of Nova Scotias most coveted locations. Sail, golf, enjoy celtic music & East Coast lifest (id:55581)
Home overview
- Has pool (y/n) Yes
- Sewer/ septic Septic system
- # total stories 3
- Has garage (y/n) Yes
- # full baths 4
- # half baths 1
- # total bathrooms 5.0
- # of above grade bedrooms 5
- Flooring Hardwood, tile
- Subdivision Dundee
- Lot desc Landscaped
- Lot dimensions 2.33
- Lot size (acres) 2.33
- Building size 3319
- Listing # 202513872
- Property sub type Single family residence
- Status Active
- Bedroom 9.7m X 16.1m
Level: 2nd - Utility 9.8m X 10.1m
Level: 2nd - Laundry 12.2m X 6.7m
Level: 2nd - Ensuite (# of pieces - 2-6) 13.6m X 5.3m
Level: 2nd - Bedroom 10.1m X 12.3m
Level: 2nd - Mudroom 9.3m X 5m
Level: 2nd - Bedroom 14.3m X 10.3m
Level: 2nd - Primary bedroom 14.2m X 16.1m
Level: 2nd - Utility 8.3m X 12.2m
Level: 2nd - Bathroom (# of pieces - 1-6) 10.5m X 5m
Level: 2nd - Recreational room / games room 27.5m X 26.4m
Level: 3rd - Bathroom (# of pieces - 1-6) 9.1m X 5.3m
Level: 3rd - Living room 17m X 20.6m
Level: Main - Foyer 10.6m X 14m
Level: Main - Dining nook 9.6m X 11m
Level: Main - Bathroom (# of pieces - 1-6) 6.5m X 5.6m
Level: Main - Living room 13.4m X 13.3m
Level: Main - Primary bedroom 19.3m X 12.8m
Level: Main - Dining room 15m X 18m
Level: Main - Kitchen 14.4m X 12.2m
Level: Main
- Listing source url Https://www.realtor.ca/real-estate/28436453/2641-west-bay-road-dundee-dundee
- Listing type identifier Idx

$-11,133
/ Month


