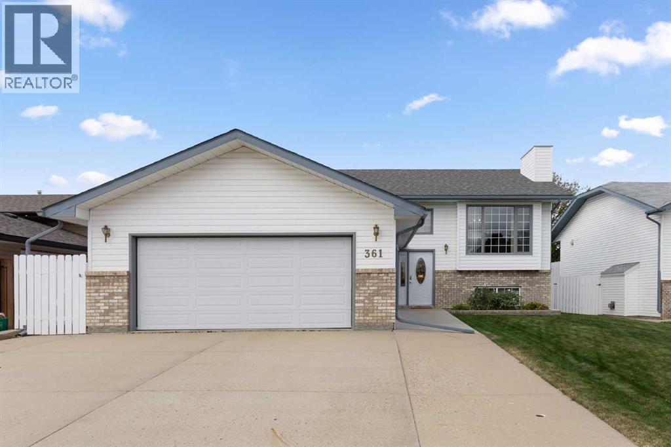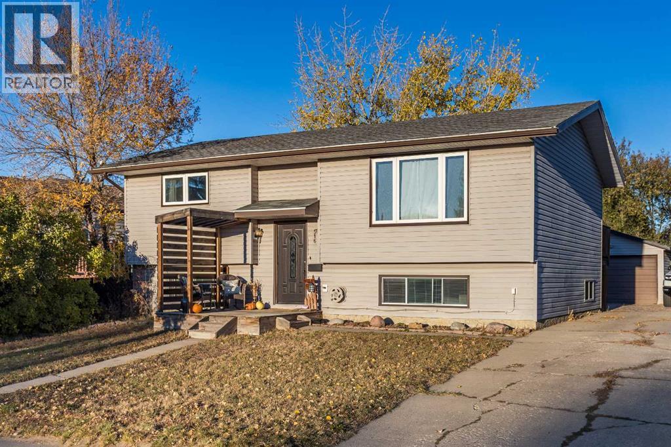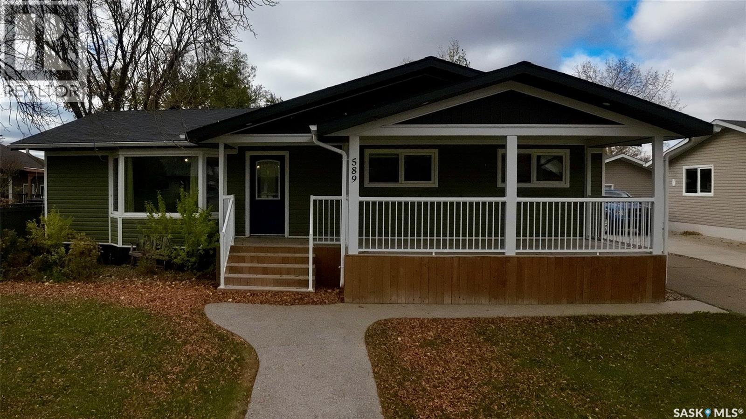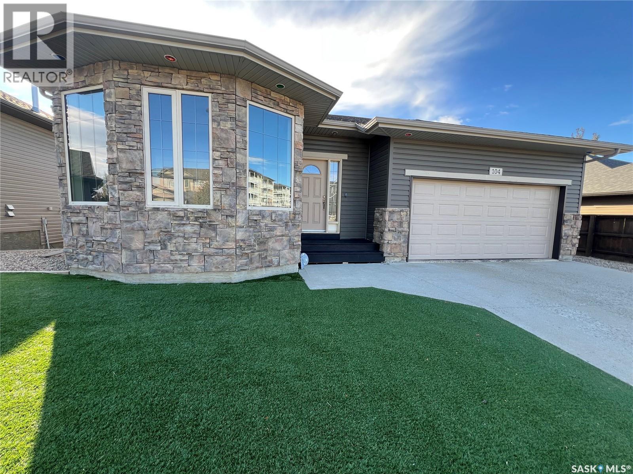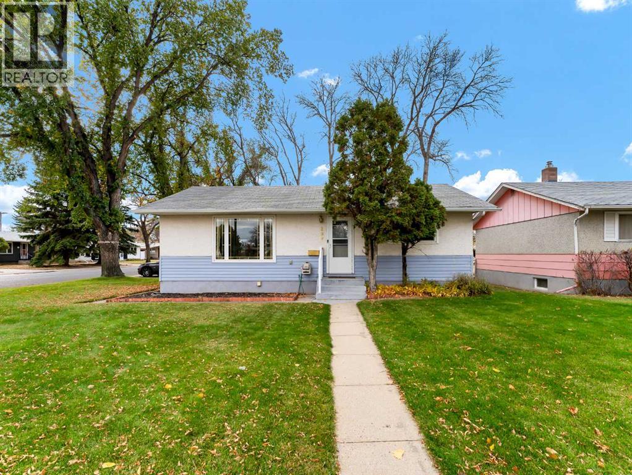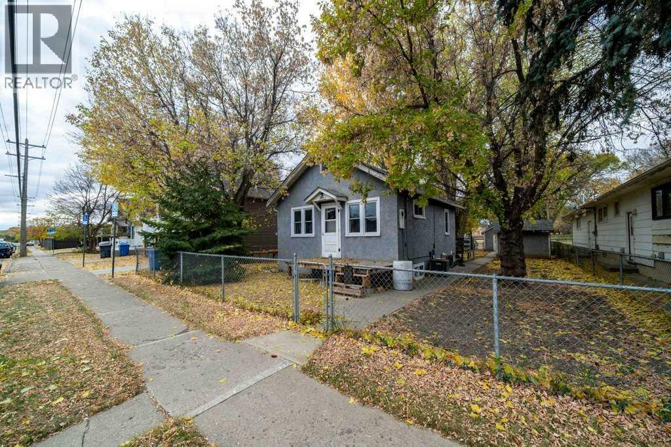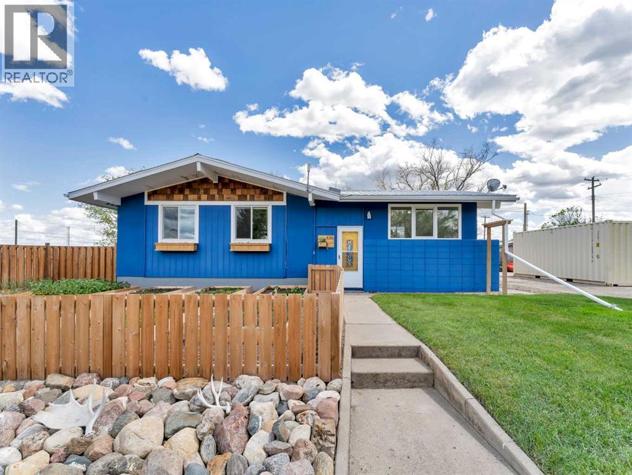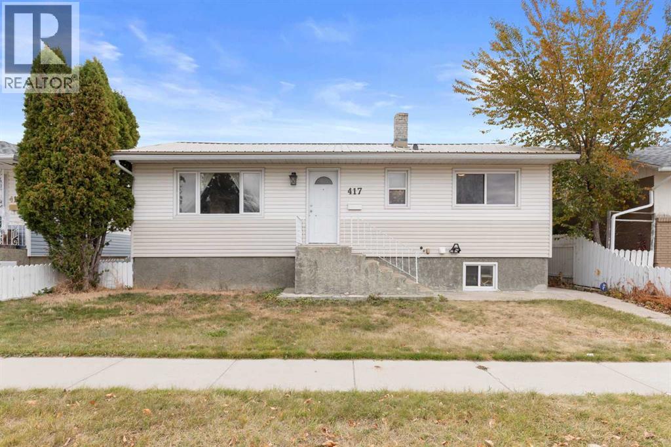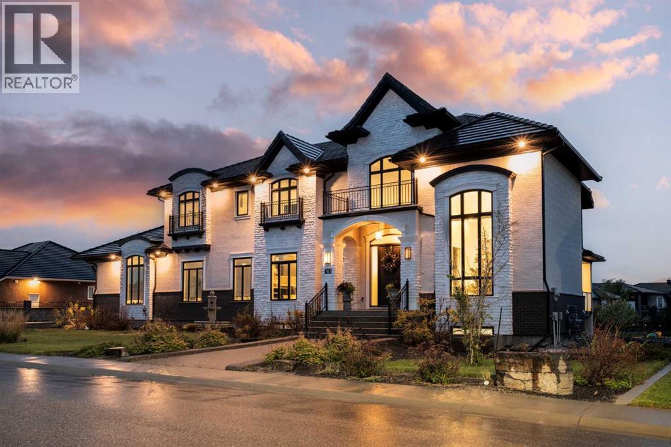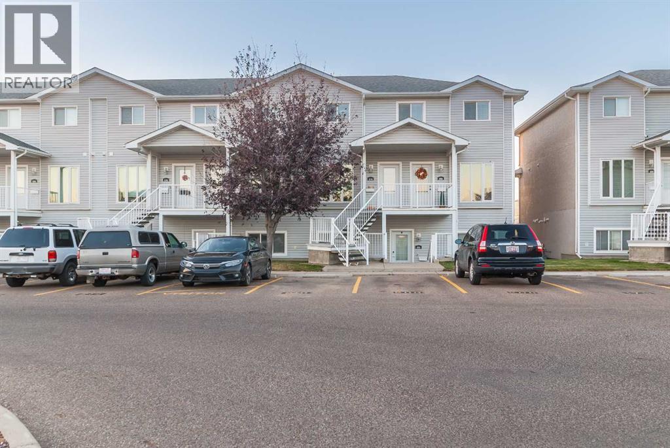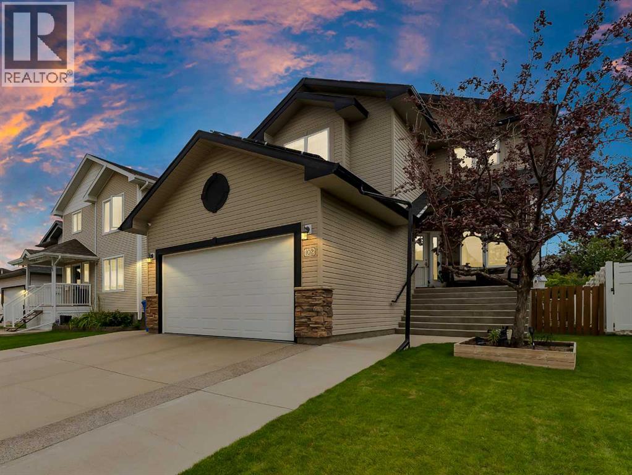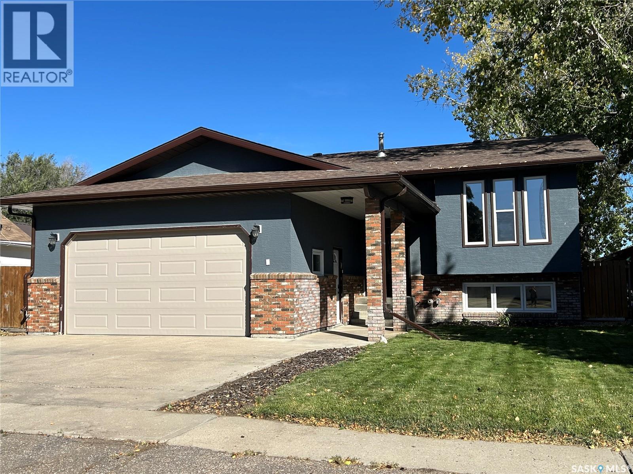
Highlights
Description
- Home value ($/Sqft)$183/Sqft
- Time on Houseful26 days
- Property typeSingle family
- StyleBi-level
- Year built1989
- Mortgage payment
This property is priced to be SOLD. Beautiful Bilevel home with covered deck. As you enter this home you step into a large landing that is beautifully tiled. On main floor you have a beautiful maple cabinets with granite countertops large Island also with loads of drawers the small pantry closet off kitchen has fantastic pull outs for even more storage, there is no shortage of storage in this grand kitchen. Out the garden door onto a cover deck over looking a well manicured yard with underground sprinklers, there is also under the deck storage. Beautiful main floor bathrooms. Master bedroom with walk-in closet and a 2nd bedroom on main as well. Onto the basement, here you will find a large family room also you will have two good sized bedroom for the growing family or guests. Beautiful tiled bathroom and a great laundry room. There is also tons of storage in the utility room as well. The attached garage is 22X24 heated with a side door out to the back yard. This yard is well manicured with underground sprinklers as well. The storage shed in insulated and wired this would make a great little workshop/She shed. With the sale of this property there are 2 lots directly behind the house great garden area or if you need to build a BIG shop these lots are included in the sale of this property. Call today for a private showing of this fabulous home priced to be SOLD (id:63267)
Home overview
- Cooling Central air conditioning
- Heat source Natural gas
- Heat type Forced air
- Fencing Fence
- Has garage (y/n) Yes
- # full baths 2
- # total bathrooms 2.0
- # of above grade bedrooms 4
- Lot desc Lawn
- Lot size (acres) 0.0
- Building size 1176
- Listing # Sk019339
- Property sub type Single family residence
- Status Active
- Other Measurements not available
Level: Basement - Laundry 3.023m X 1.6m
Level: Basement - Games room 4.572m X Measurements not available
Level: Basement - Bedroom 3.531m X 2.819m
Level: Basement - Bedroom 3.251m X 3.912m
Level: Basement - Bathroom (# of pieces - 3) 2.591m X 1.473m
Level: Basement - Bathroom (# of pieces - 4) Measurements not available
Level: Main - Foyer Measurements not available
Level: Main - Bedroom Measurements not available X 3.658m
Level: Main - Kitchen Measurements not available X 4.267m
Level: Main - Living room 5.182m X 3.353m
Level: Main - Primary bedroom Measurements not available X 3.962m
Level: Main - Dining room 3.353m X Measurements not available
Level: Main
- Listing source url Https://www.realtor.ca/real-estate/28912341/210-schaefer-street-richmound
- Listing type identifier Idx

$-573
/ Month


