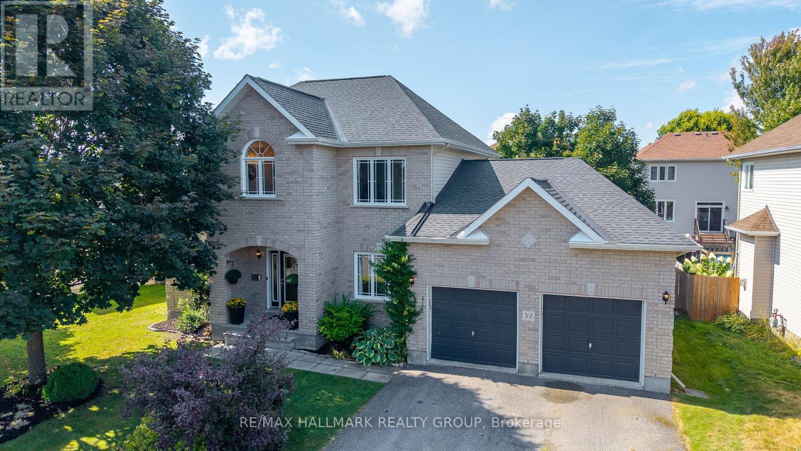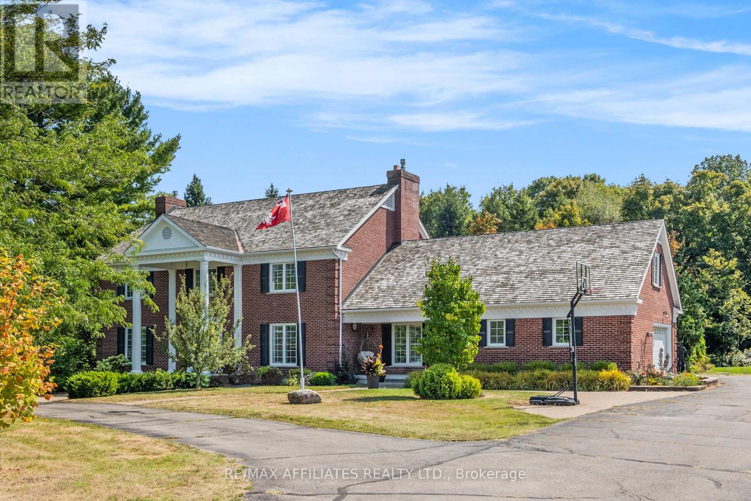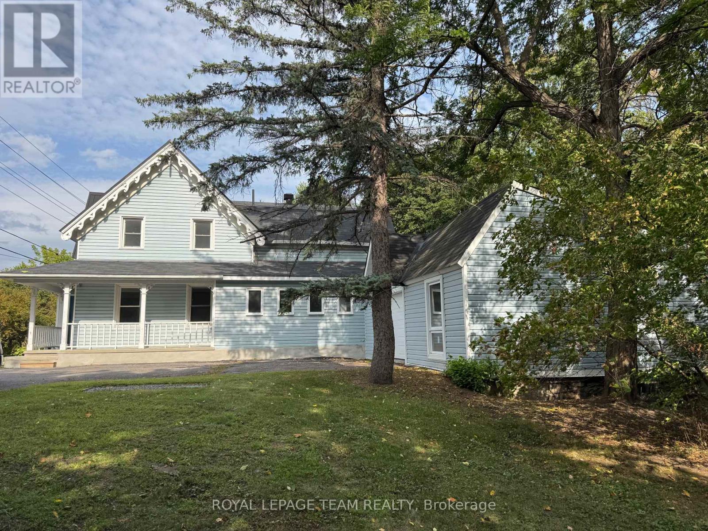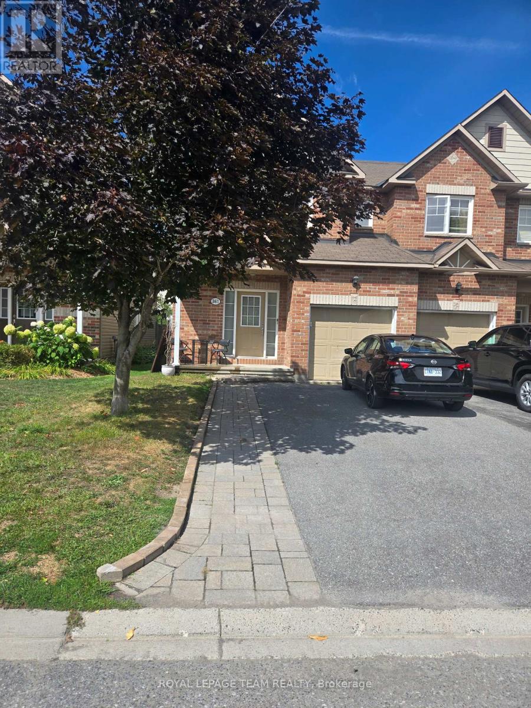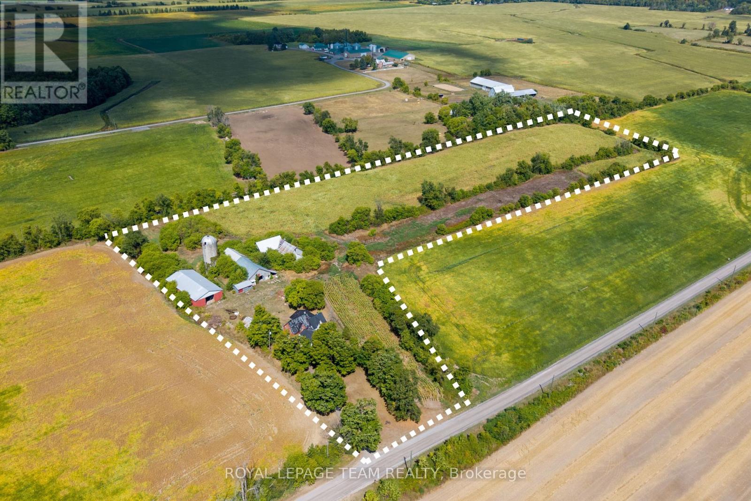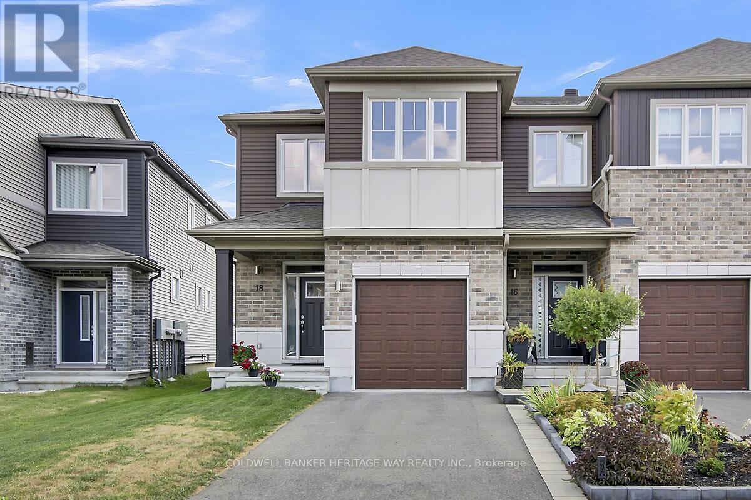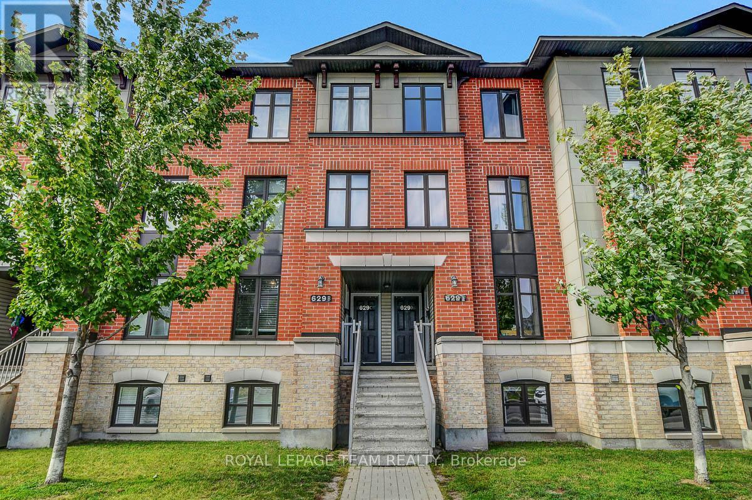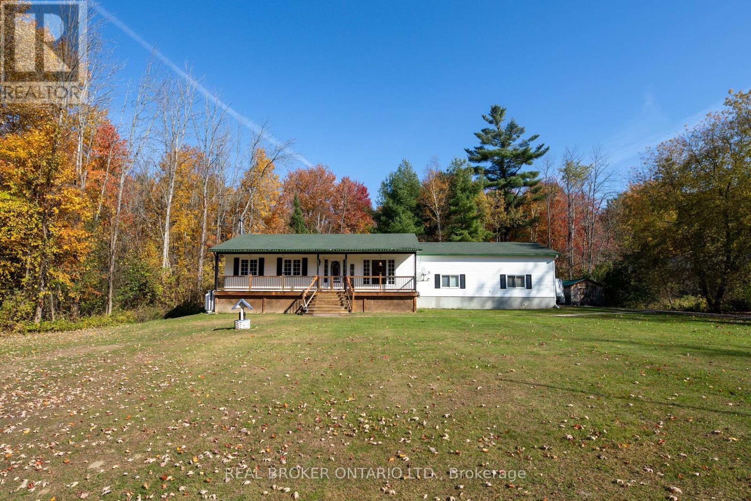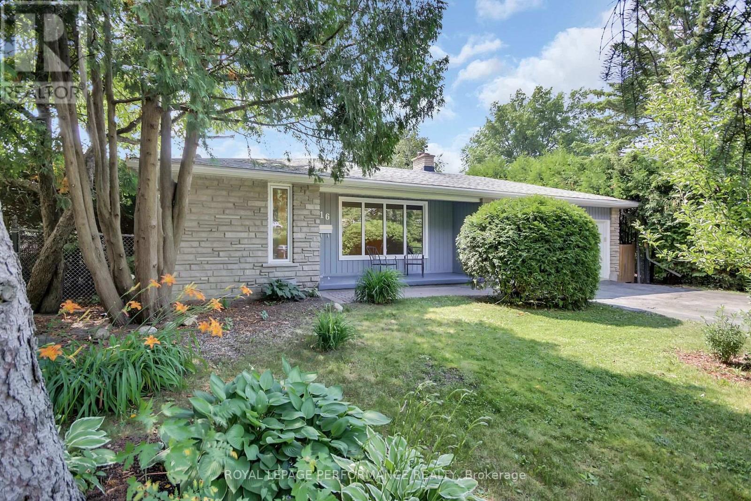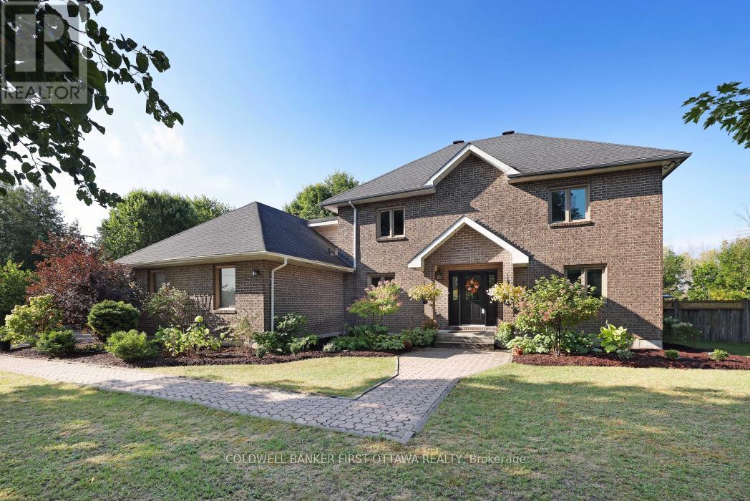- Houseful
- ON
- Rideau Lakes
- K0G
- 1423 County Road 8 Rd
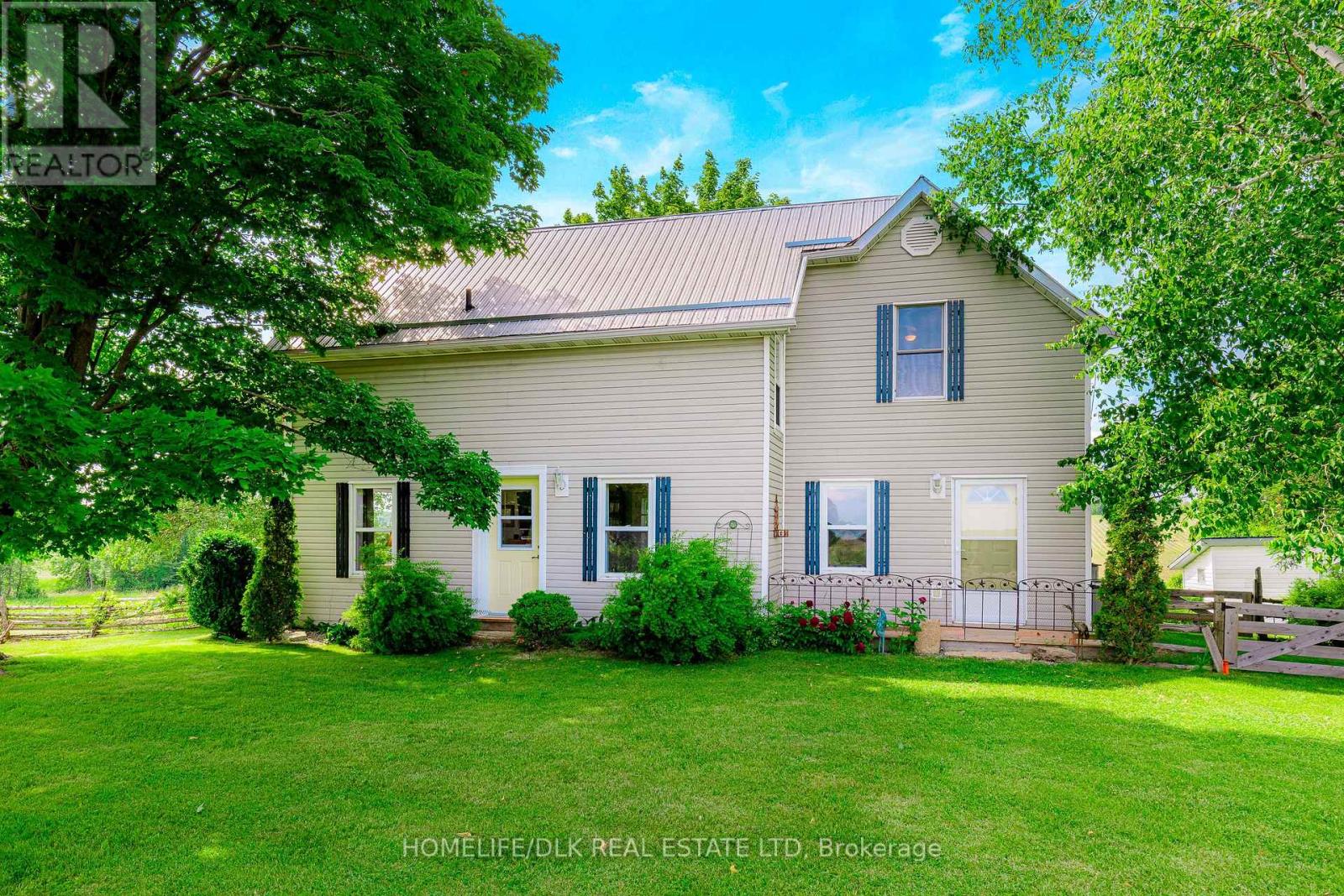
Highlights
Description
- Time on Houseful33 days
- Property typeSingle family
- Median school Score
- Mortgage payment
Escape to the country in this meticulously maintained, turn-key home, perfectly situated on a picturesque acre near Elgin. Just unpack your bags and start enjoying the peaceful country lifestyle! Step inside and feel right at home in the bright and spacious living room, featuring beautiful hardwood floors, a cozy fireplace, and a large picture window that offers stunning views of the surrounding fields and woodlots. The space is flooded with natural light and provides direct access to both the front yard and the expansive back deck, seamlessly connecting indoor comfort with the breathtaking outdoor scenery. The large eat-in kitchen is perfect for family meals and entertaining, with a new refrigerator and stove (Jul 2025), and a new dishwasher (Oct 2024). For ultimate convenience, the main floor features a laundry area and a convenient side entrance that leads directly to the backyard. Upstairs, you'll find three bright and inviting bedrooms with hardwood floors and a spacious four-piece bathroom. Outside, prepare to be captivated by the panoramic views of the rolling countryside. Imagine sipping your morning coffee or hosting unforgettable gatherings on the deck or in the yard. The fully fenced yard also features a useful shed, a versatile workshop, and beautiful landscaping with mature trees, lilacs, and shrubs, including a stately apple tree. The home's low-maintenance vinyl siding and durable metal roof add to its appeal. You'll appreciate the significant updates that ensure peace of mind, energy efficiency, and comfort year-round, including a new furnace (2024), a UV water filter, central air conditioning, a spray-foamed basement, and updated attic insulation. A full list of property upgrades, as well as septic and well inspections, is on file and in good working order. (id:63267)
Home overview
- Cooling Central air conditioning
- Heat source Propane
- Heat type Forced air
- Sewer/ septic Septic system
- # total stories 2
- Fencing Fully fenced, fenced yard
- # parking spaces 4
- # full baths 1
- # total bathrooms 1.0
- # of above grade bedrooms 3
- Subdivision 818 - rideau lakes (bastard) twp
- View View, valley view
- Lot desc Landscaped
- Lot size (acres) 0.0
- Listing # X12323298
- Property sub type Single family residence
- Status Active
- 2nd bedroom 3.24m X 2.85m
Level: 2nd - Primary bedroom 4.01m X 3.97m
Level: 2nd - 3rd bedroom 4.49m X 2.48m
Level: 2nd - Bathroom 4.47m X 2.88m
Level: 2nd - Utility 6.33m X 3.89m
Level: Basement - Laundry 4.02m X 1.68m
Level: Main - Living room 7.11m X 4.5m
Level: Main - Kitchen 3.96m X 1.82m
Level: Main - Dining room 5.37m X 2.18m
Level: Main
- Listing source url Https://www.realtor.ca/real-estate/28687449/1423-county-road-8-road-rideau-lakes-818-rideau-lakes-bastard-twp
- Listing type identifier Idx

$-1,133
/ Month

