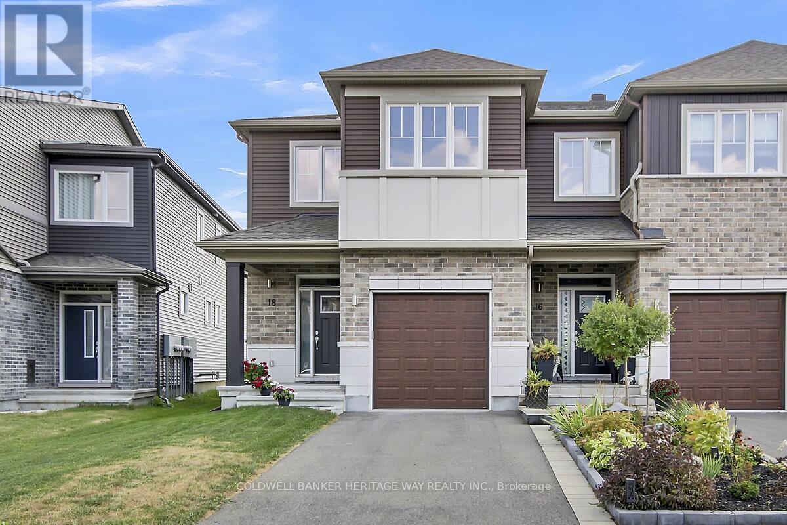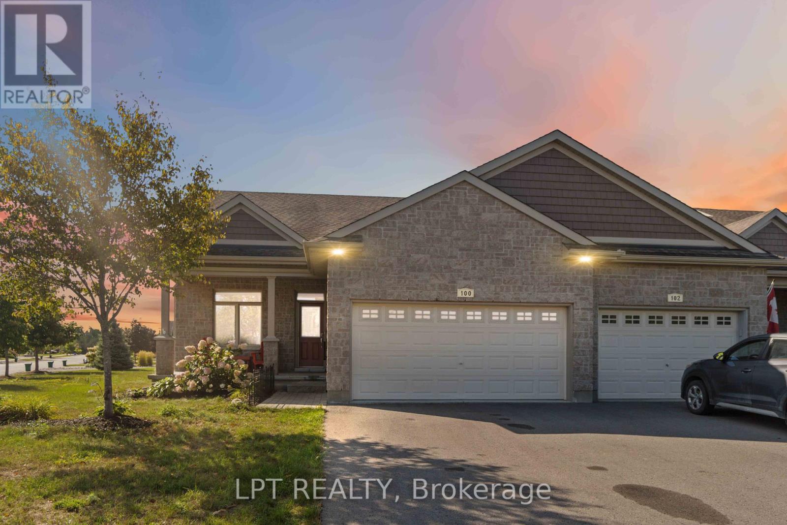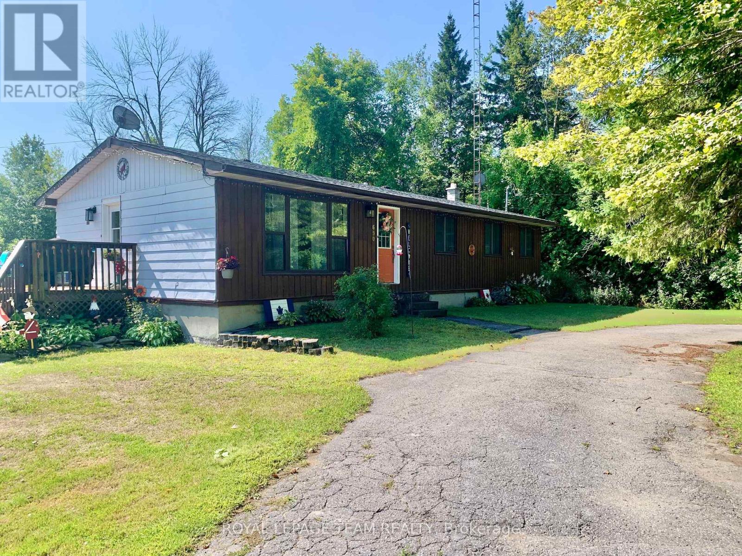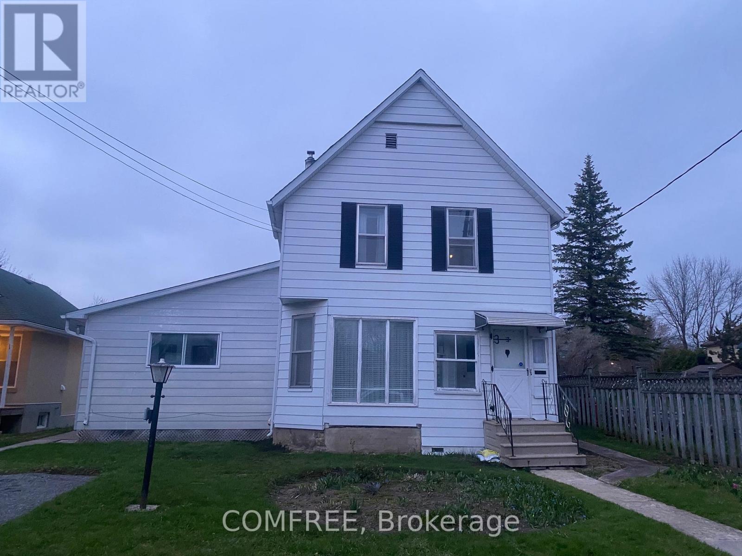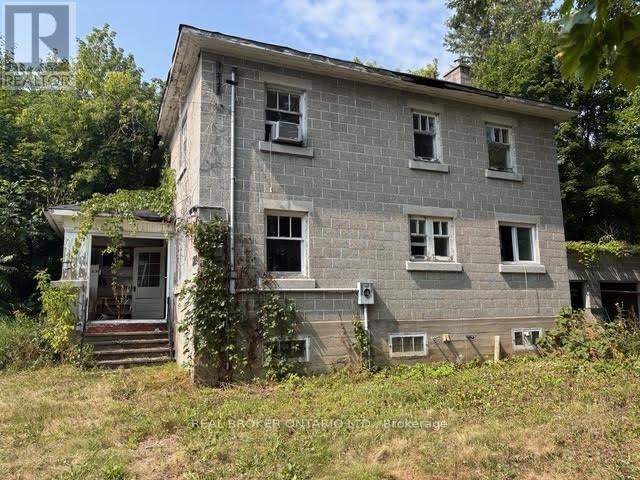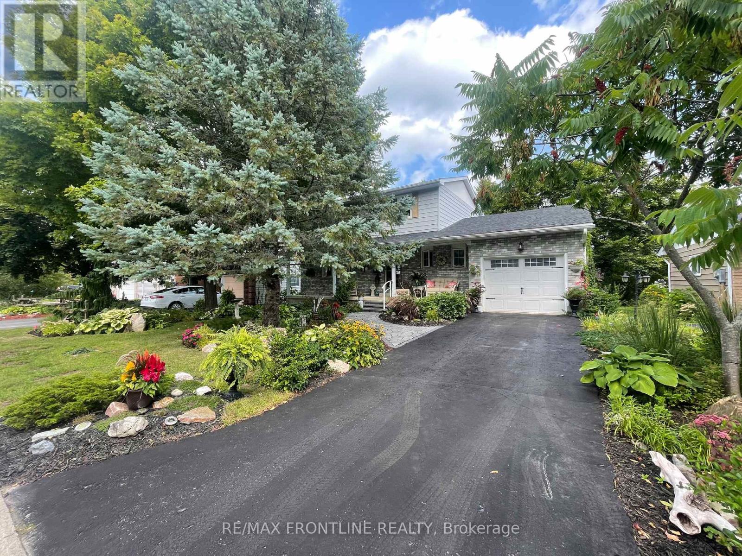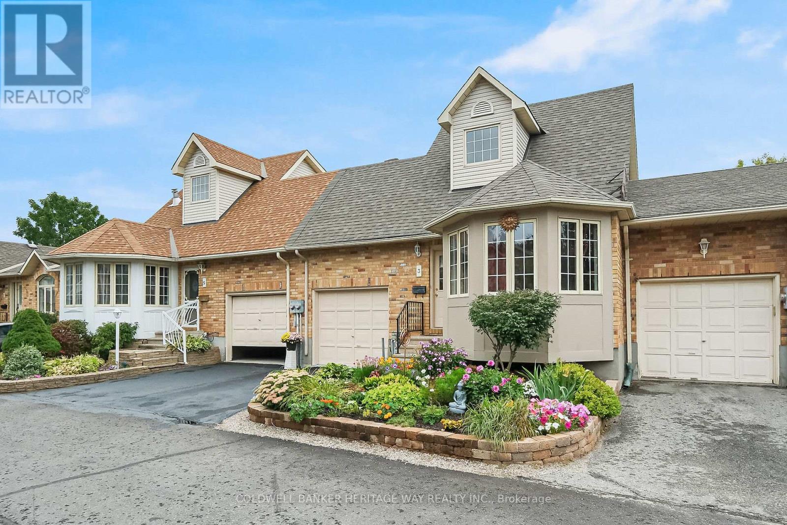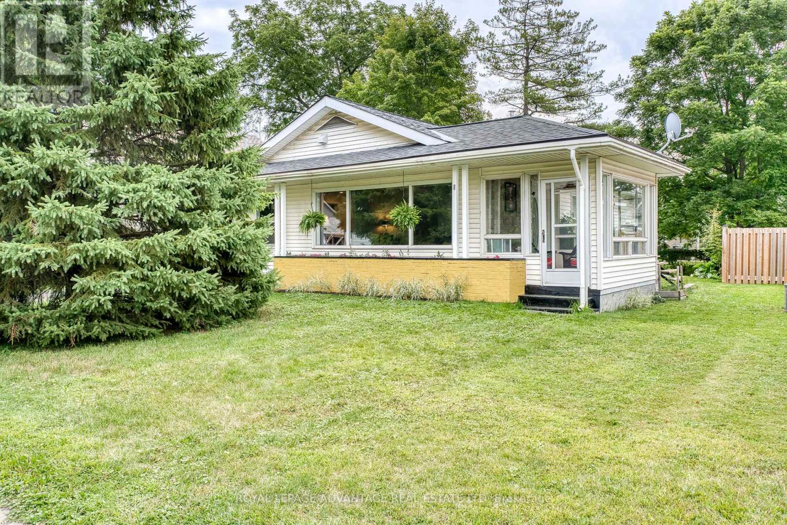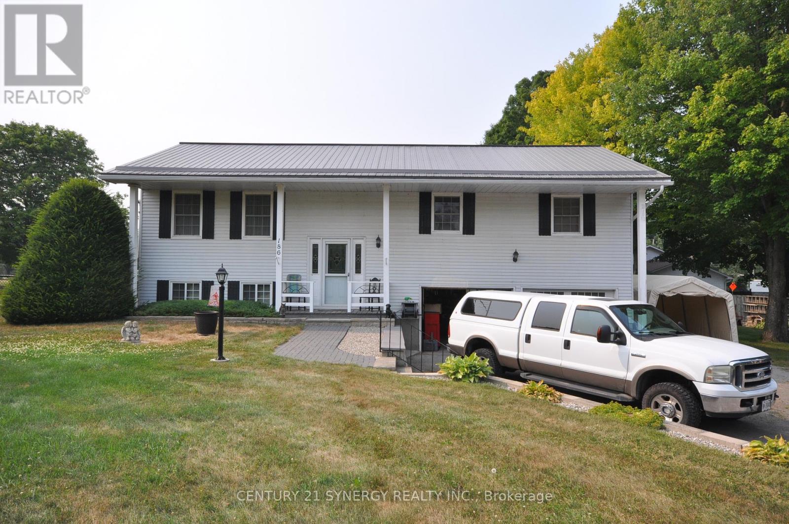- Houseful
- ON
- Rideau Lakes
- K7A
- 21 Cedar Ln
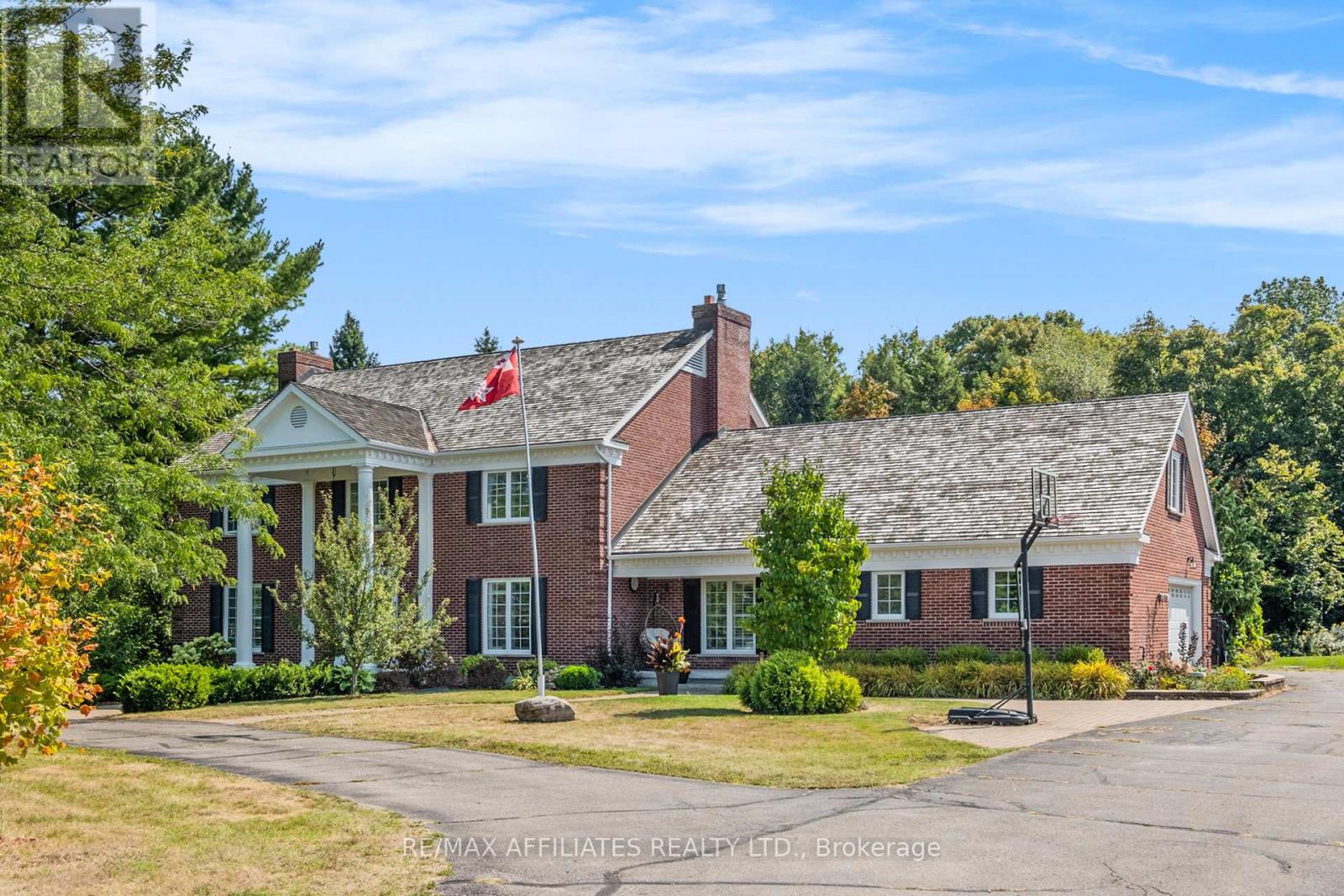
Highlights
Description
- Time on Housefulnew 5 hours
- Property typeSingle family
- Median school Score
- Mortgage payment
Classic Georgian-Style Elegance Meets Modern Luxury! Nestled in a subdivision minutes from town, this exceptional custom brick home is more than just a home, It's A Statement. With 4+1 spacious bedrooms on the second level, including a grand primary with a luxurious ensuite and private terrace, this home provides luxury and space for a very large family. Step through the striking front entrance, framed by updated fiberglass pillars, into a welcoming foyer. The interior flows seamlessly while offering defined spaces to suit the needs of a busy household. Just off the entry, a bonus room awaits; ideal as an office, playroom or flex family space. The heart of the home is the beautifully designed kitchen, featuring cherry cabinetry, granite countertops, & a breakfast bar perfect for todays engaged families. The kitchen opens effortlessly to the family room & solarium, creating warm inviting spaces for daily living. A formal dining room, mudroom and main-level laundry add convenience and functionality. This home features multiple flex spaces, including a finished basement offering endless possibilities for work, play or even a potential in-law suite. Modern amenities abound, including updated hot water heating, central air, a unique 400-amp electrical service, and a Generac generator. Outside, the backyard is a private oasis, complete with a saltwater pool recently updated with new liner, control panel, sand filter, & pool lights. The property also includes a paved circular driveway, an attached 2-car heated garage with basement access, & a detached 2-car garage with heated floors and a loft for hobbies, storage, or extra living space. Smart home enthusiasts will appreciate Alexa integration, allowing effortless control of lighting with simple voice commands. This is a home built for entertaining, comfort, and family living where memories are made and every detail has been thoughtfully considered. Come experience luxury, space, and convenience in one unmatchable package. (id:63267)
Home overview
- Cooling Central air conditioning
- Heat source Natural gas
- Heat type Hot water radiator heat
- Has pool (y/n) Yes
- Sewer/ septic Septic system
- # total stories 2
- # parking spaces 16
- Has garage (y/n) Yes
- # full baths 3
- # half baths 1
- # total bathrooms 4.0
- # of above grade bedrooms 5
- Has fireplace (y/n) Yes
- Community features School bus
- Subdivision 820 - rideau lakes (south elmsley) twp
- Lot size (acres) 0.0
- Listing # X12386731
- Property sub type Single family residence
- Status Active
- Other 3.06m X 4.03m
Level: 2nd - 4th bedroom 3.76m X 4.24m
Level: 2nd - Bathroom 1.75m X 4.14m
Level: 2nd - 3rd bedroom 3.68m X 3.91m
Level: 2nd - 2nd bedroom 4.65m X 3.91m
Level: 2nd - Bathroom 6.51m X 2.92m
Level: 2nd - Other 3.92m X 4.78m
Level: 2nd - 5th bedroom 12.03m X 5.44m
Level: 2nd - Primary bedroom 4.84m X 7.26m
Level: 2nd - Utility 4.55m X 8.05m
Level: Basement - Office 3.26m X 2.92m
Level: Basement - Recreational room / games room 6.9m X 7m
Level: Basement - Foyer 3.92m X 5.91m
Level: Main - Laundry 3.36m X 4.27m
Level: Main - Dining room 5.2m X 3.51m
Level: Main - Mudroom 3.97m X 2.86m
Level: Main - Living room 4.84m X 5.9m
Level: Main - Kitchen 4.13m X 5.35m
Level: Main - Solarium 5.1m X 4.6m
Level: Main - Family room 4.9m X 6.68m
Level: Main
- Listing source url Https://www.realtor.ca/real-estate/28826307/21-cedar-lane-rideau-lakes-820-rideau-lakes-south-elmsley-twp
- Listing type identifier Idx

$-3,381
/ Month

