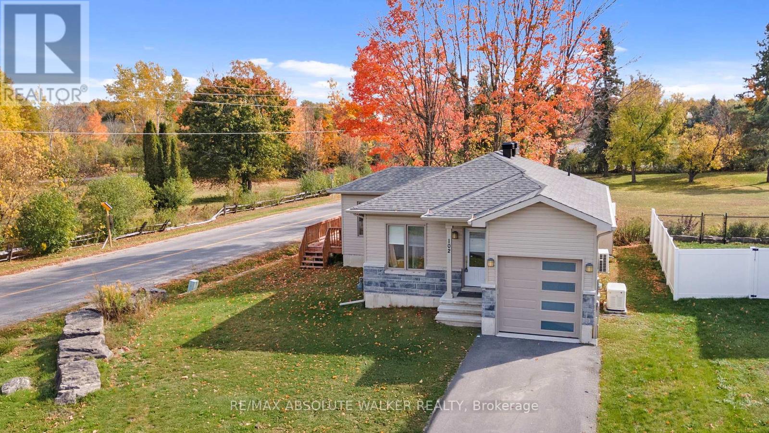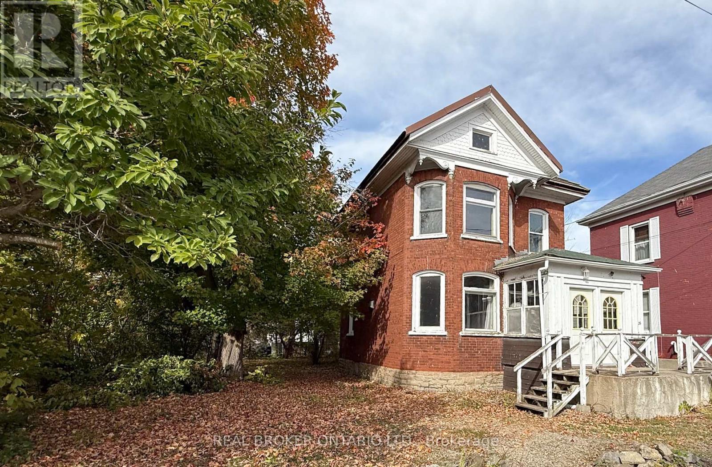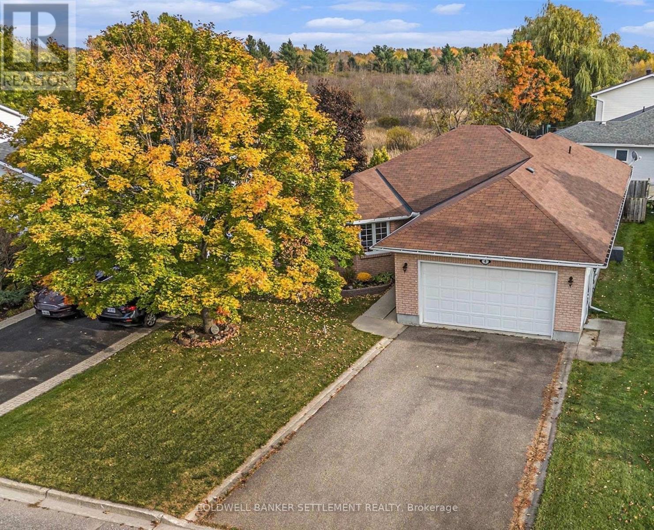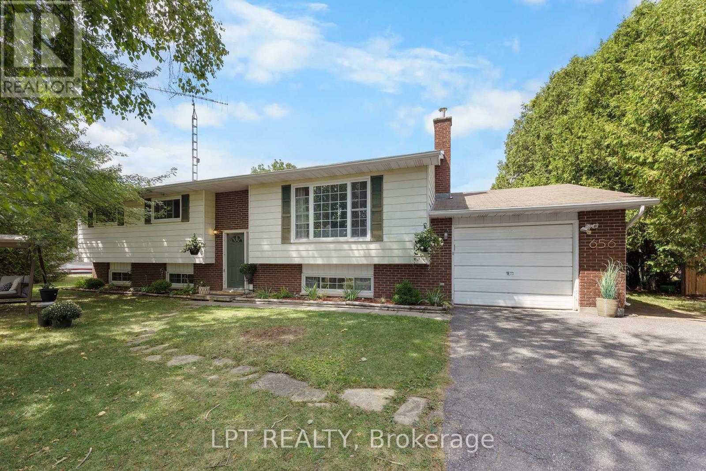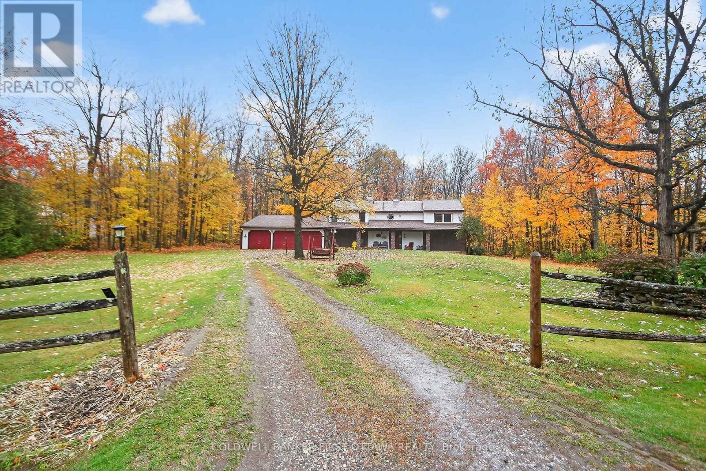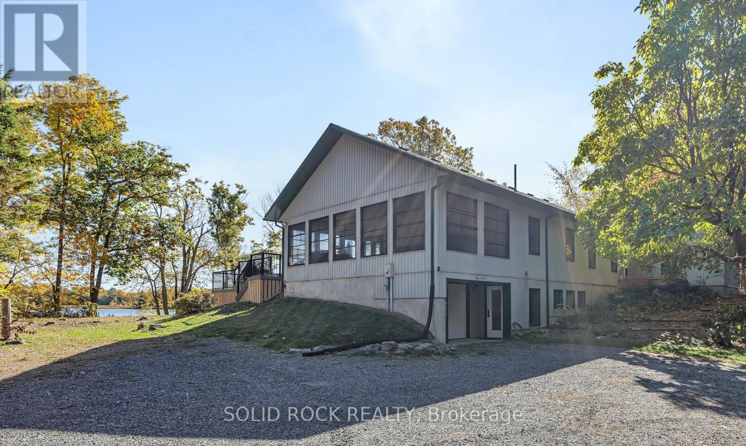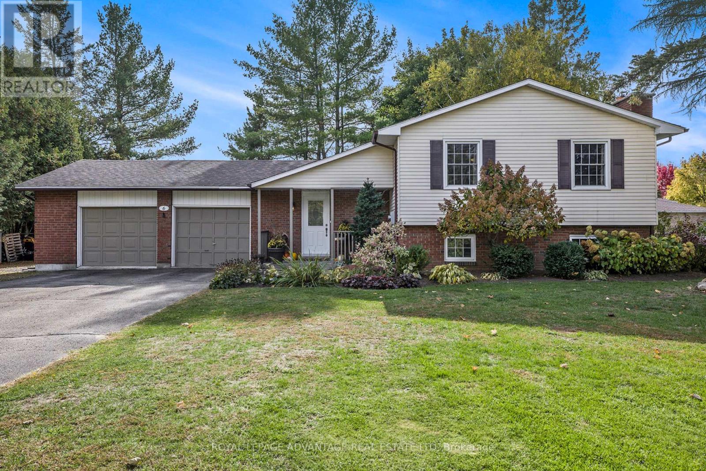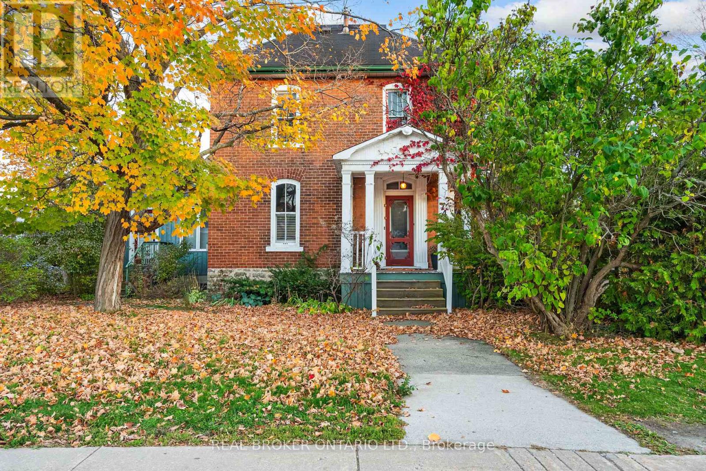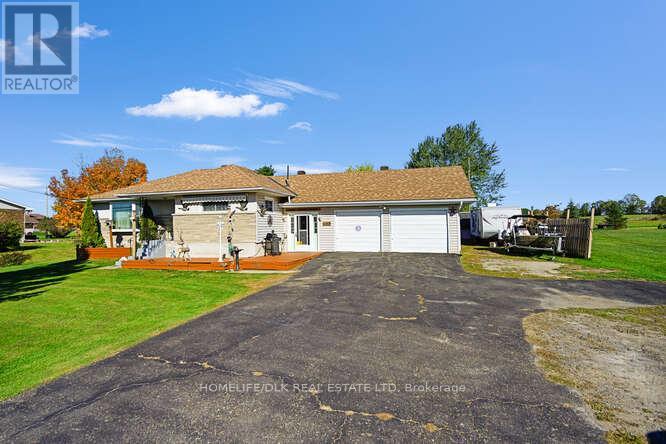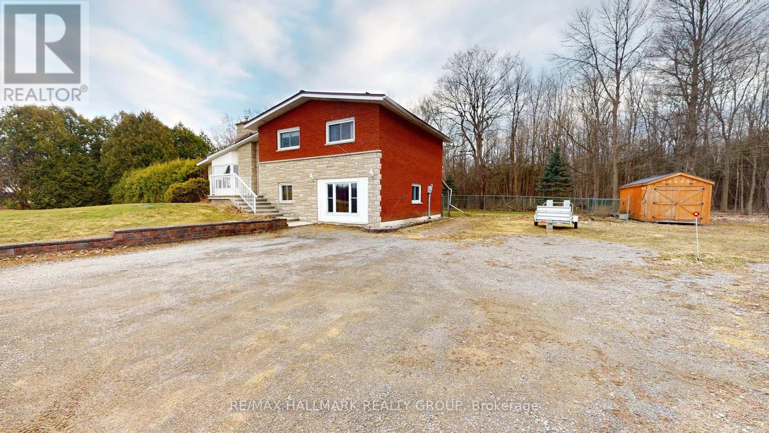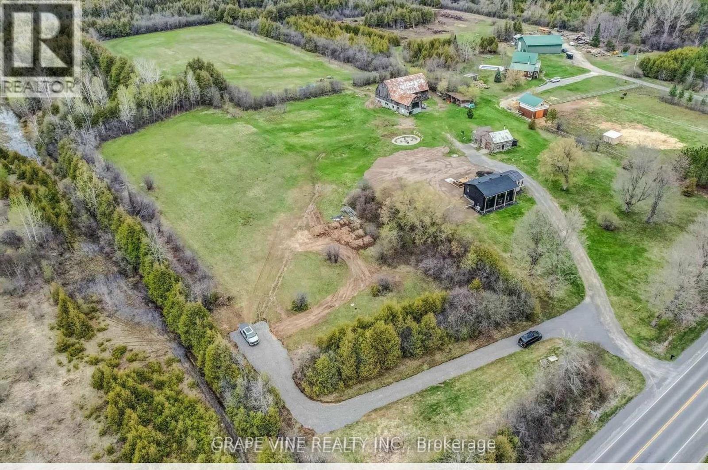- Houseful
- ON
- Rideau Lakes
- K7A
- 37 Tennant Dr
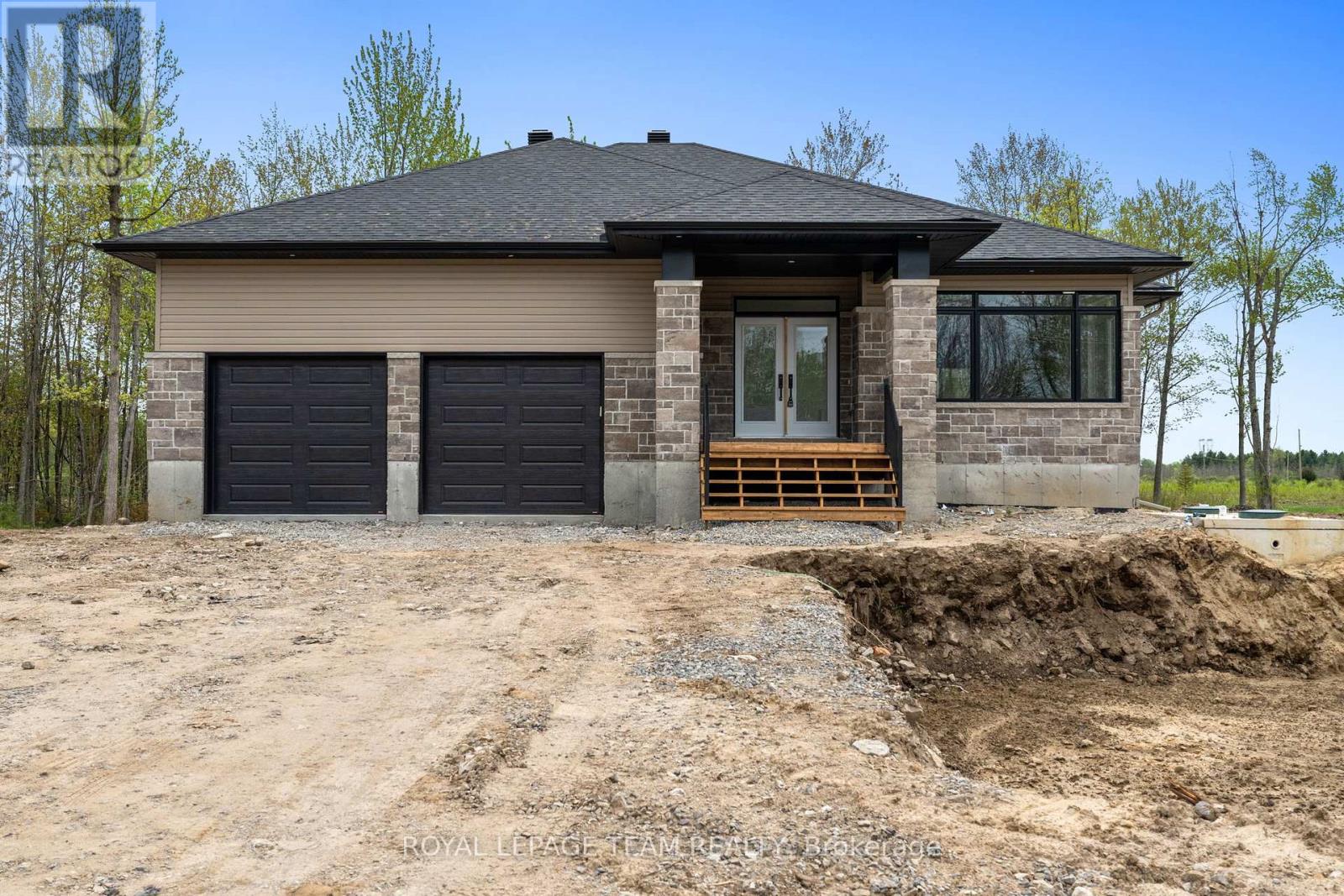
Highlights
Description
- Time on Houseful48 days
- Property typeSingle family
- StyleBungalow
- Median school Score
- Mortgage payment
Set in a welcoming community with scenic trails and convenient, family-friendly amenities in Smiths Falls, this newly completed Huntley Model by Mackie Homes offers approximately 1,740 square feet of above-ground living space. This well-designed bungalow showcases quality craftsmanship and a functional layout, featuring three bedrooms and two bathrooms. The interior is filled with natural light and enhanced by an open-concept floor plan that creates an inviting atmosphere. The dining area flows into the great room, which includes a cozy fireplace, an elegant tray ceiling, and a patio door that extends the living space to the rear porch and backyard. The kitchen is thoughtfully designed with generous storage, quartz countertops, a pantry, and a centre island that overlooks the main living areas. A family entrance/laundry space adds convenience, offering interior access to the attached two-car garage. Continuing through the main level, the primary suite includes a walk-in closet and a 3-piece ensuite. (id:63267)
Home overview
- Cooling Central air conditioning
- Heat source Natural gas
- Heat type Forced air
- Sewer/ septic Septic system
- # total stories 1
- # parking spaces 6
- Has garage (y/n) Yes
- # full baths 2
- # total bathrooms 2.0
- # of above grade bedrooms 3
- Has fireplace (y/n) Yes
- Subdivision 820 - rideau lakes (south elmsley) twp
- Directions 1788891
- Lot size (acres) 0.0
- Listing # X12378968
- Property sub type Single family residence
- Status Active
- Foyer 2.51m X 2.13m
Level: Main - Bathroom 1.9m X 3.3m
Level: Main - Great room 4.47m X 5.51m
Level: Main - Bathroom 1.8m X 3.3m
Level: Main - Primary bedroom 3.68m X 4.57m
Level: Main - Bedroom 3.32m X 3.25m
Level: Main - Bedroom 3.37m X 3.25m
Level: Main - Kitchen 3.22m X 5.84m
Level: Main - Laundry 1.9m X 3.27m
Level: Main - Dining room 3.98m X 3.25m
Level: Main
- Listing source url Https://www.realtor.ca/real-estate/28809267/37-tennant-drive-rideau-lakes-820-rideau-lakes-south-elmsley-twp
- Listing type identifier Idx

$-2,079
/ Month

