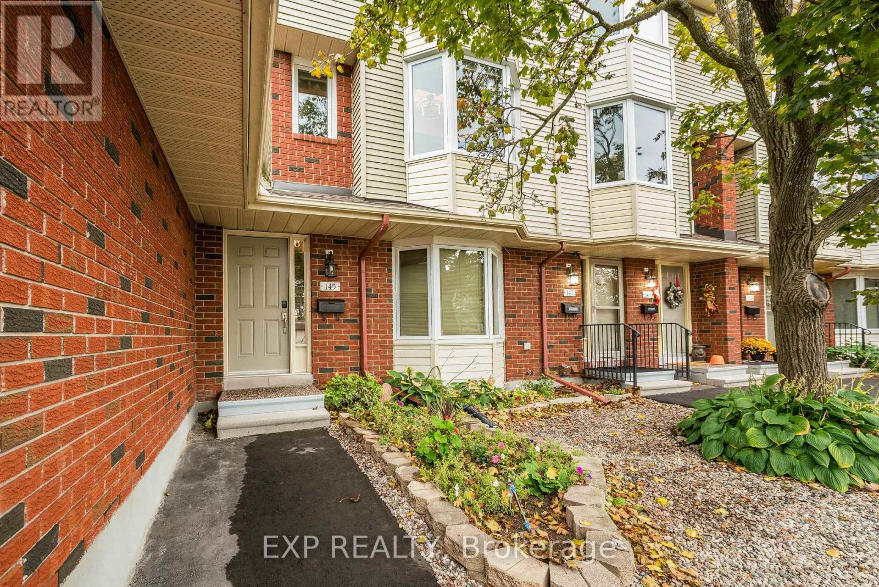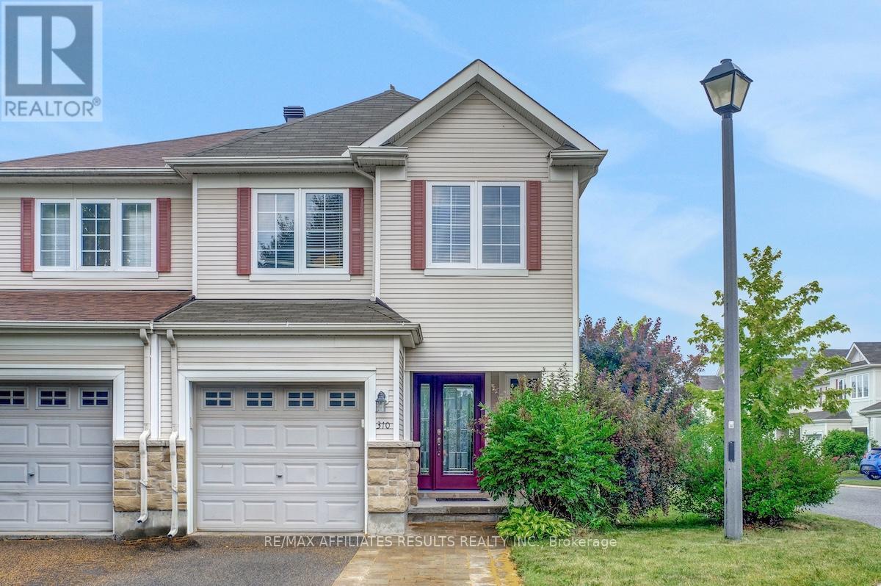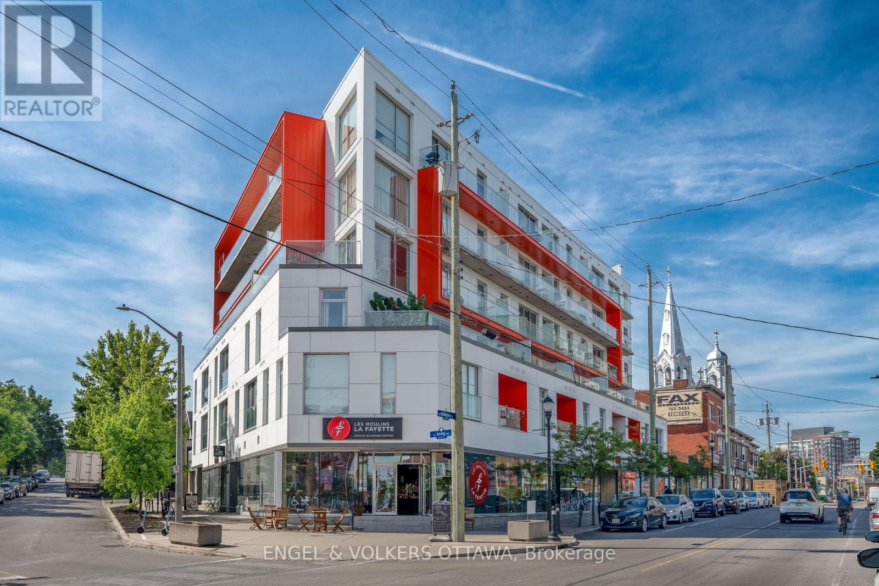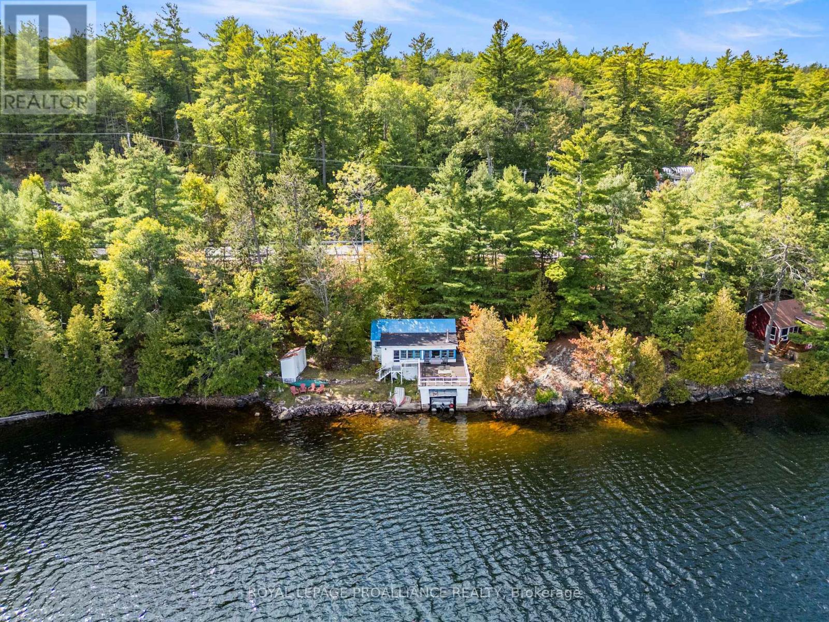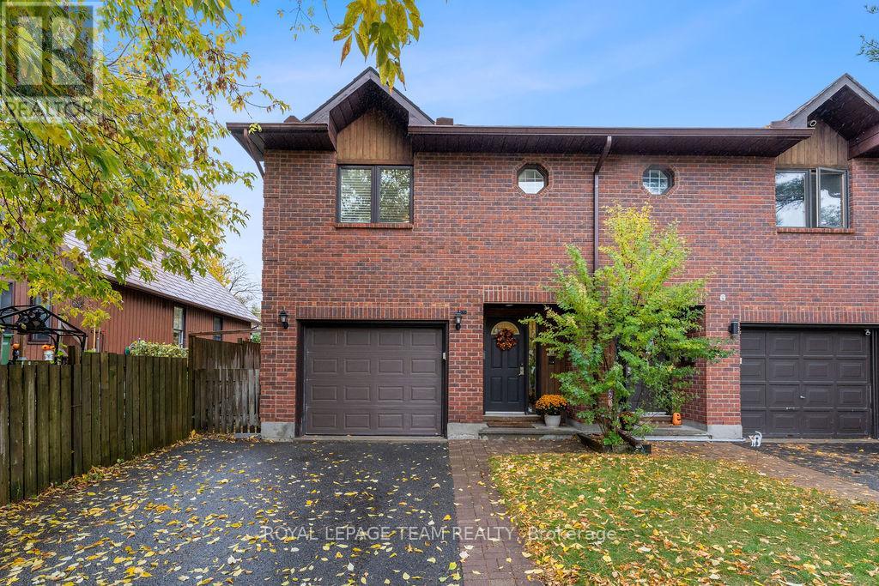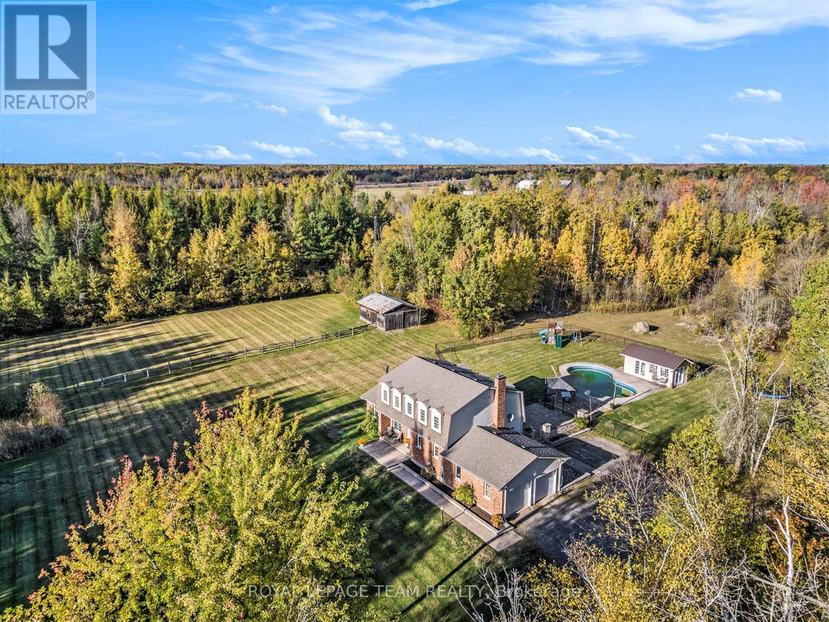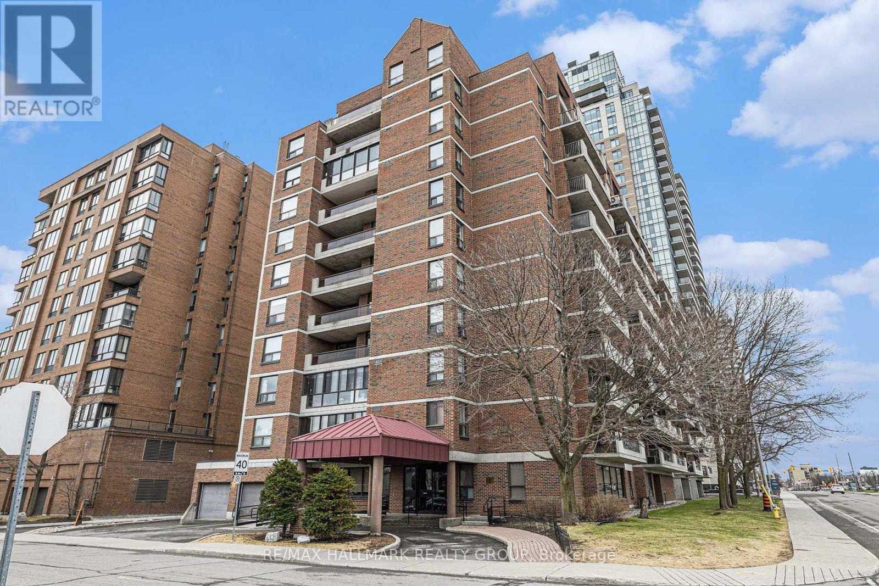- Houseful
- ON
- Rideau Lakes
- K0G
- 398 Coons Rd
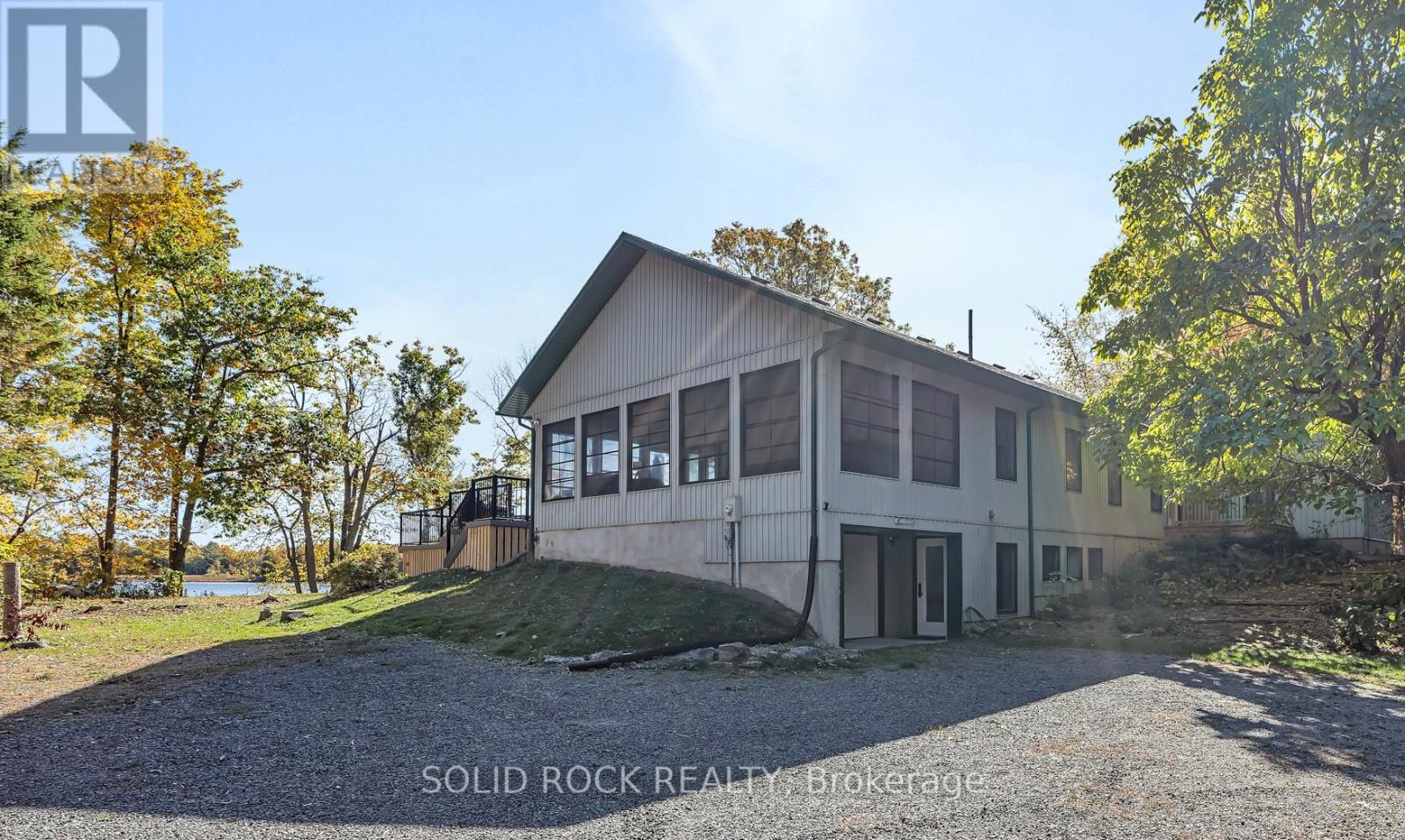
Highlights
Description
- Time on Housefulnew 6 hours
- Property typeSingle family
- StyleRaised bungalow
- Median school Score
- Mortgage payment
Being Sold By Lender under Power of Sale. Spectacular 82-acre private retreat with over 3000+ feet of waterfront on Lower Beverley Lake! Perfect for an investor looking to subdivide future buildable lots or for use as a multi-generational retreat where each generation can build its own cottage. This completely renovated 4-bed, 3-bath open-concept home offers over 3,000 ft of shoreline with panoramic lake views. Features include a brand-new gourmet kitchen, hardwood flooring, 3-season sunroom, and walkout lower level with gym/theatre area. Extensive upgrades: new heat pump, propane furnace, EV charger, tankless HWT, smart systems, and Starlink internet. Outdoor living at its finest with a 1,000 sq. ft. two-level deck, fire pit, double garage, and private dock. Trails wind through hardwood forest for hiking, sledding, or skiing. Conservation zoning offers tax benefits and future development potential. Minutes to Elgin-your private lakeside sanctuary awaits! (id:63267)
Home overview
- Cooling Central air conditioning, air exchanger
- Heat source Propane
- Heat type Heat pump
- Sewer/ septic Septic system
- # total stories 1
- # parking spaces 17
- Has garage (y/n) Yes
- # full baths 3
- # total bathrooms 3.0
- # of above grade bedrooms 5
- Subdivision 818 - rideau lakes (bastard) twp
- View View of water, direct water view, unobstructed water view
- Water body name Lower beverley lake
- Directions 2163296
- Lot size (acres) 0.0
- Listing # X12473644
- Property sub type Single family residence
- Status Active
- Laundry 2.07m X 1.3m
Level: Flat - 4th bedroom 3.53m X 3.41m
Level: Lower - Bathroom 3.4m X 2.45m
Level: Lower - 5th bedroom 4.36m X 3.09m
Level: Lower - Primary bedroom 4.58m X 3.04m
Level: Lower - Recreational room / games room 11.97m X 9.26m
Level: Lower - Utility 9.43m X 4.7m
Level: Lower - Primary bedroom 6.19m X 4.58m
Level: Main - Living room 7.22m X 4.7m
Level: Main - Sunroom 9.27m X 4.03m
Level: Main - Kitchen 4.53m X 3.72m
Level: Main - 2nd bedroom 3.69m X 3.48m
Level: Main - Bathroom 4.53m X 3.02m
Level: Main - Eating area 2.64m X 2.68m
Level: Main - Dining room 4.34m X 2.44m
Level: Main - Bathroom 2.47m X 2.55m
Level: Main
- Listing source url Https://www.realtor.ca/real-estate/29013968/398-coons-road-rideau-lakes-818-rideau-lakes-bastard-twp
- Listing type identifier Idx

$-4,587
/ Month





