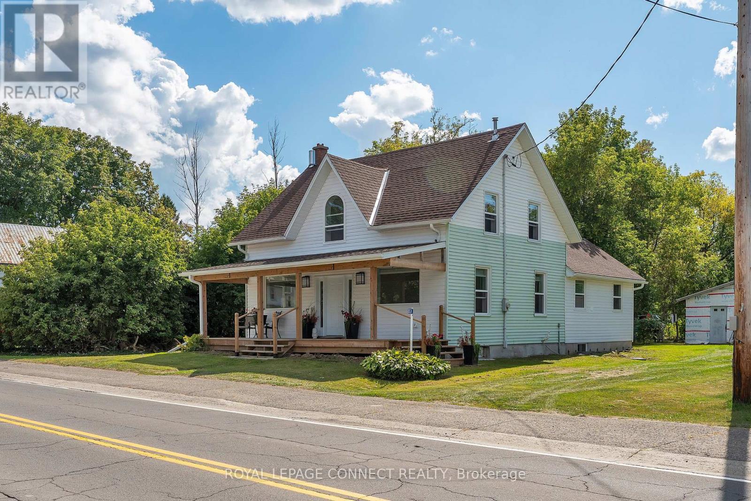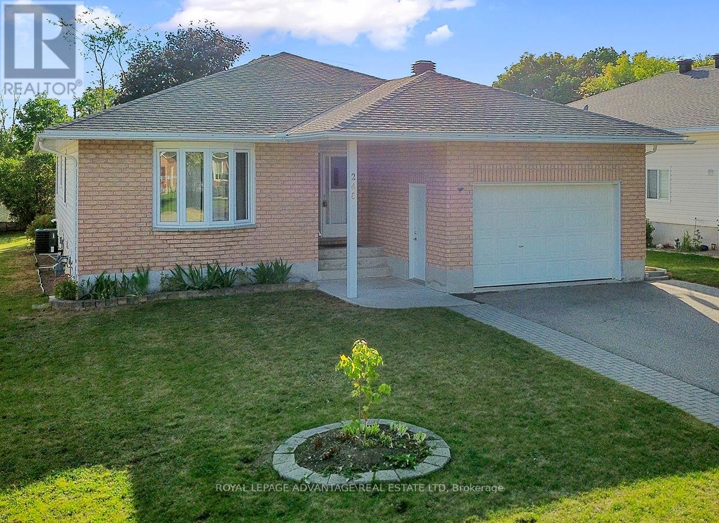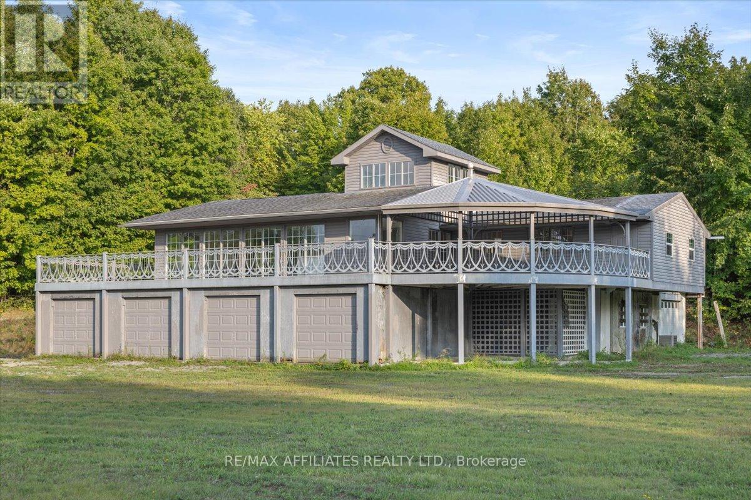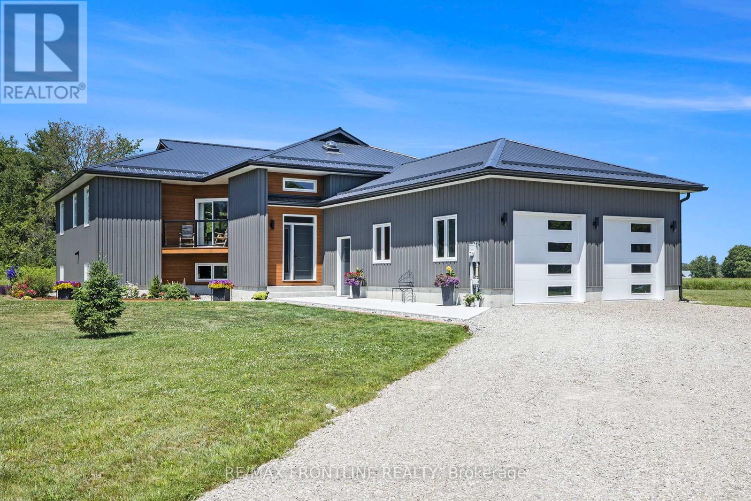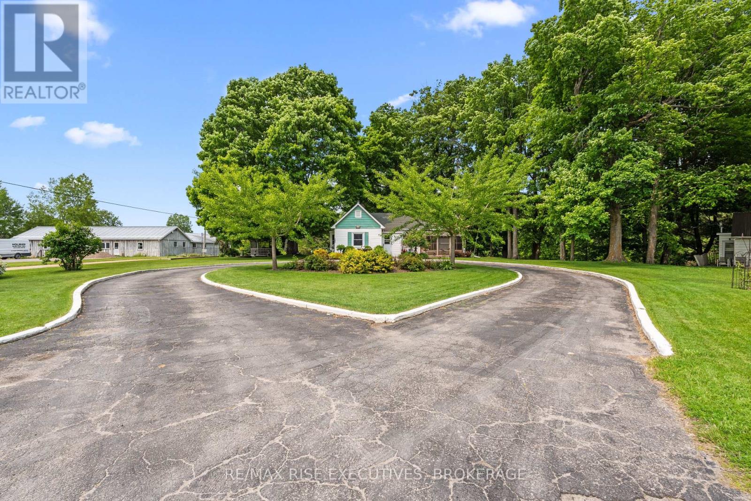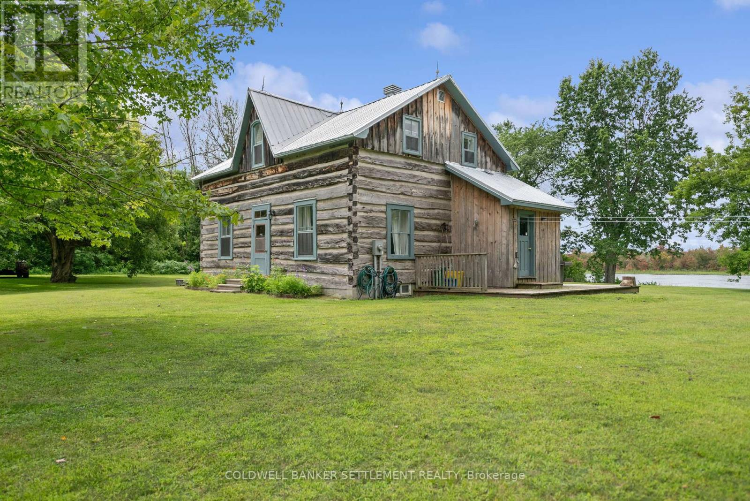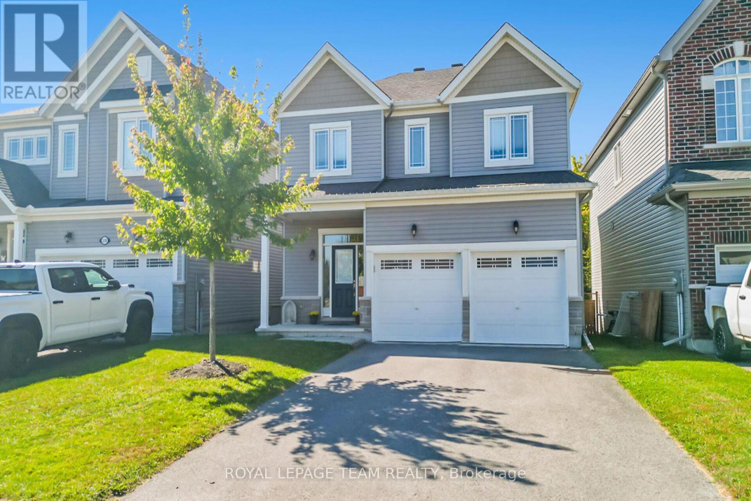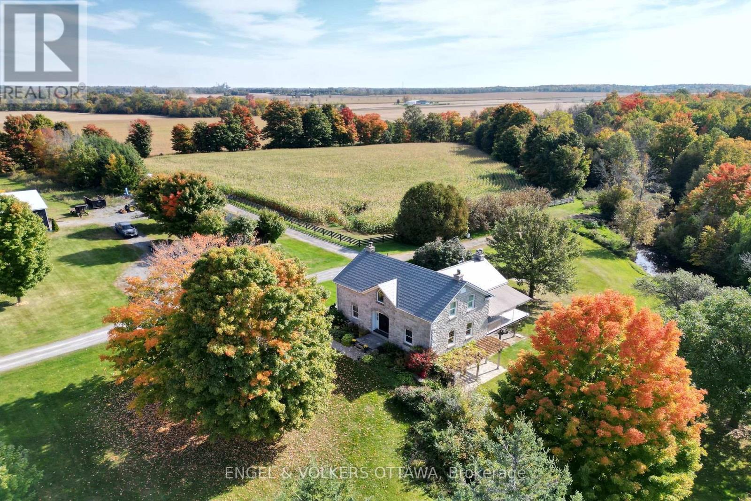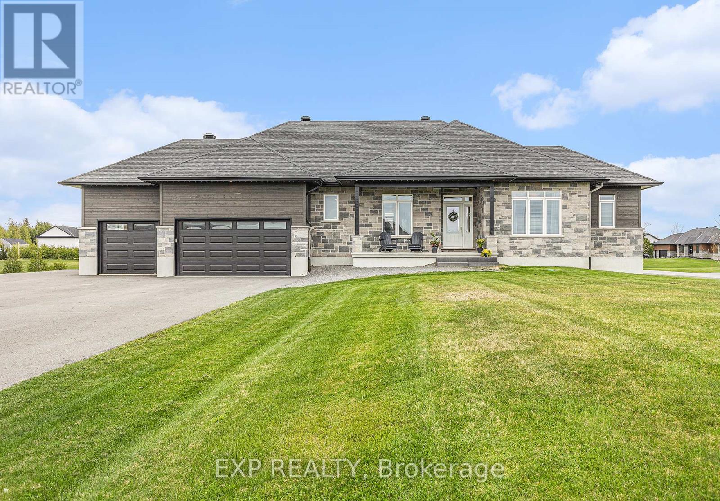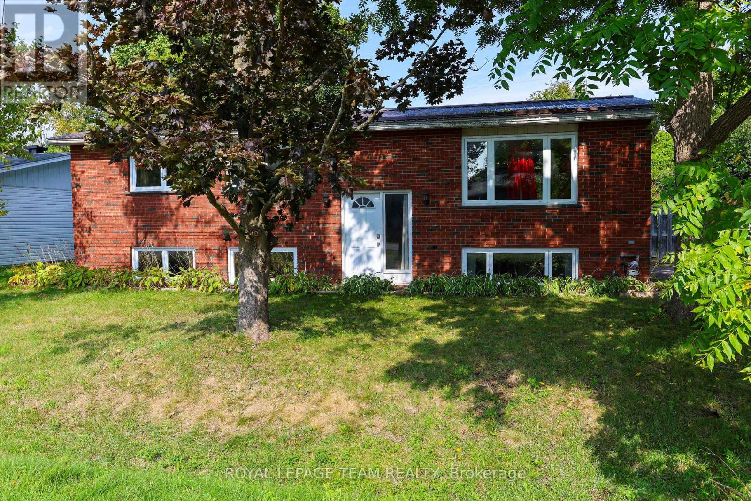- Houseful
- ON
- Rideau Lakes
- K7A
- 4 Otterdale Cres
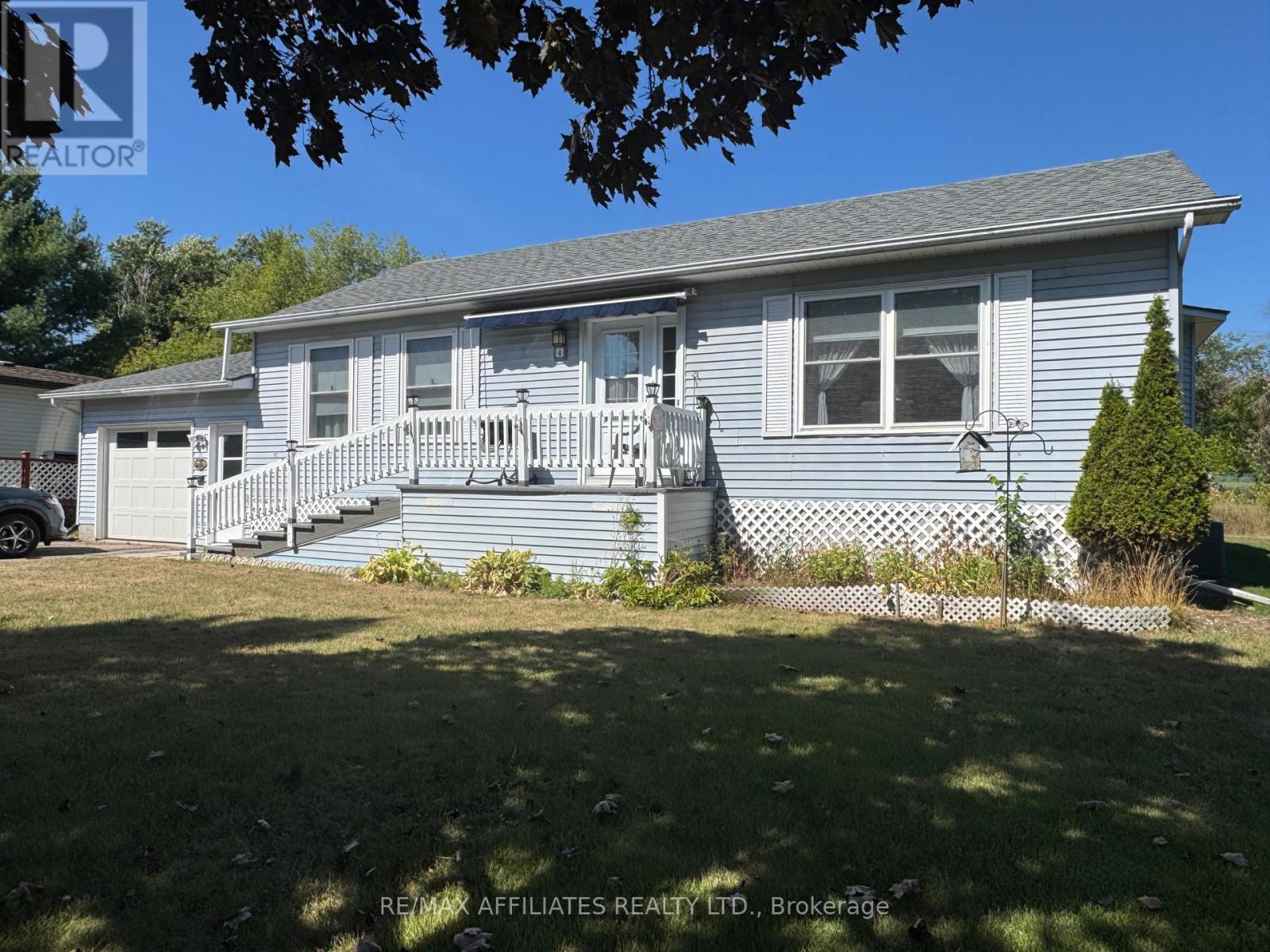
Highlights
Description
- Time on Housefulnew 5 hours
- Property typeSingle family
- StyleBungalow
- Median school Score
- Mortgage payment
CHARMING BUNGALOW IN A COMMUNITY SETTING 4 OTTERDALE CRESCENT IN OTTERDALE ESTATES IS READY TO WELCOME YOU HOME - PARK SETTING THIS SINGLE FAMILY BUNGALOW WITH FULL FOUNDATION HAS 2 + BDRM AND SO MUCH MORE- THIS HOME IS A PERFECT PLACE TO SETTLE INTO RETIREMENT LIVING OR A FIRST TIME HOME. MAIN FLOOR LIVING AT IT'S BEST. LARGE WELCOMING LIVING ROOM WITH SEPARATE DINING AREA. LOVELY WOOD FLOORS. UNIQUE WORKING KITCHEN WITH AMPLE CABINETRY AND CENTRE BUILT IN ISLAND. REAR 3 SEASON DEN WITH ACCESS TO THE BACK YARD. OVERSIZED MASTER BDRM AND GOOD SIZED 2ND BDRM. MAIN FLOOR REAR DEN PERFECT FOR A 3RD BDRM. SPACIOUS 4 PC BATH WITH LAUNDRY. PROPANE FURNACE (10 years old), SHINGLES AND CENTRAL AIR CONDITIONING UPDATED IN THE LAST 5 YEARS -PANTRY/STORAGE AREA WITH ACCESS TO THE CRAWL SPACE - CRAWL SPACE ACCESS FROM MAIN HOME WITH HATCH TO THE ATTACHED SINGLE CAR GARAGE. PAVED DRIVE - LOVELY CRESCENT SETTING IN POPULAR OTTERDALE ESTATES. LAND LEASE FEE OF $409 MONTHLY INCLUDES TAXES, WATER/SEPTIC AND ROAD MAINTENANCE. THIS HOME TRULY IS ONE OF THE NICEST IN THE PARK AND IS IN TERRIFIC CONDITION, NICELY SITUATED AND READY TO BE YOUR NEXT STEP (id:63267)
Home overview
- Cooling Central air conditioning
- Heat source Propane
- Heat type Forced air
- Sewer/ septic Septic system
- # total stories 1
- # parking spaces 3
- Has garage (y/n) Yes
- # full baths 1
- # total bathrooms 1.0
- # of above grade bedrooms 2
- Subdivision 820 - rideau lakes (south elmsley) twp
- Lot desc Landscaped
- Lot size (acres) 0.0
- Listing # X12388601
- Property sub type Single family residence
- Status Active
- Bathroom 2.88m X 2.42m
Level: Main - Dining room 3.2m X 3.9m
Level: Main - Living room 4.19m X 5.5m
Level: Main - Kitchen 3.3m X 4m
Level: Main - Primary bedroom 3.96m X 5.13m
Level: Main - Den 4.08m X 2.89m
Level: Main - 2nd bedroom 3.96m X 3.96m
Level: Main
- Listing source url Https://www.realtor.ca/real-estate/28829459/4-otterdale-crescent-rideau-lakes-820-rideau-lakes-south-elmsley-twp
- Listing type identifier Idx

$-800
/ Month

