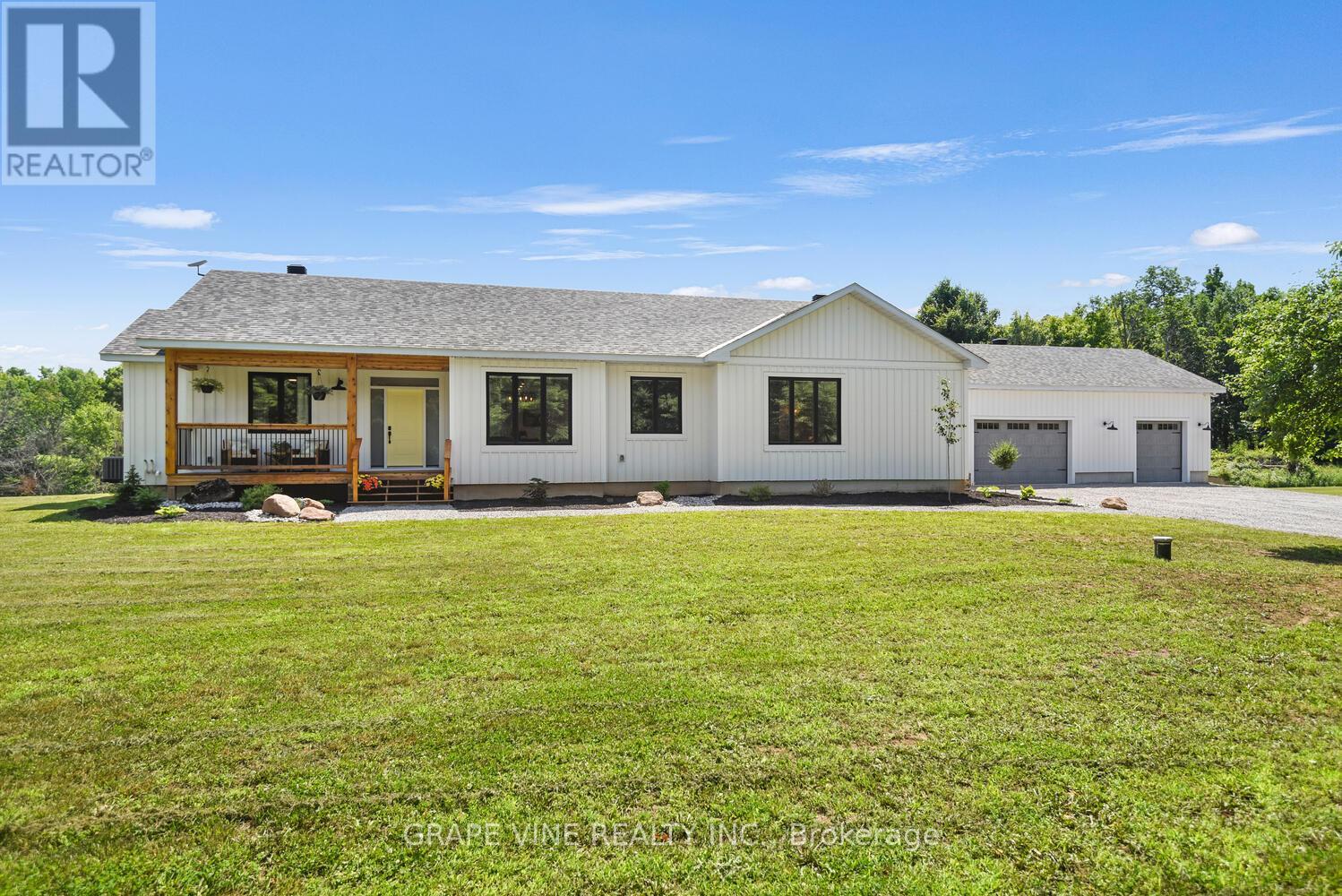- Houseful
- ON
- Rideau Lakes
- K0G
- 4421 Old Kingston Rd #m

4421 Old Kingston Rd #m
4421 Old Kingston Rd #m
Highlights
Description
- Time on Houseful115 days
- Property typeSingle family
- StyleBungalow
- Median school Score
- Mortgage payment
Welcome to your dream retreat! Set on 8.8 acres of picturesque countryside, this beautiful 3 bed 2.5 bath home offers the perfect blend of comfort, space and rural charm. The massive master bedroom features a luxurious ensuite and a customized walk-in closet built for both style and function. The chef's kitchen boasts high end appliances, a walk-in pantry, and a spacious island, flowing into an open-concept living and dining area ideal for gatherings. Enjoy your morning coffee on the large screened-in porch while taking in the peaceful views. A spacious laundry/mudroom keeps daily life organized, and the large heated/insulated garage is perfect for vehicles, toys, or a workshop. The partially finished basement is ready for your finishing touches - ideal for a rec room, home gym, or a guest space. Outside, you'll find a chicken coop and plenty of room to roam. This property is a rare find offering modern amenities with country living at its finest! (id:63267)
Home overview
- Cooling Central air conditioning
- Heat source Propane
- Heat type Forced air
- Sewer/ septic Septic system
- # total stories 1
- # parking spaces 20
- Has garage (y/n) Yes
- # full baths 2
- # half baths 1
- # total bathrooms 3.0
- # of above grade bedrooms 3
- Has fireplace (y/n) Yes
- Subdivision 819 - rideau lakes (south burgess) twp
- Lot size (acres) 0.0
- Listing # X12251827
- Property sub type Single family residence
- Status Active
- Foyer 2.42m X 2.8m
Level: Main - Bathroom 3.83m X 3.39m
Level: Main - Mudroom 3.07m X 7.4m
Level: Main - Primary bedroom 7.8m X 4.76m
Level: Main - Bedroom 3.86m X 3.18m
Level: Main - Bathroom 1.52m X 1.52m
Level: Main - Sunroom 7.31m X 4.08m
Level: Main - Living room 5.88m X 5.68m
Level: Main - Bathroom 3.68m X 1.85m
Level: Main - Kitchen 5.58m X 3.23m
Level: Main - Dining room 3.44m X 4.38m
Level: Main - Bedroom 3.57m X 3.08m
Level: Main
- Listing source url Https://www.realtor.ca/real-estate/28535104/4421m-old-kingston-road-rideau-lakes-819-rideau-lakes-south-burgess-twp
- Listing type identifier Idx

$-3,293
/ Month












