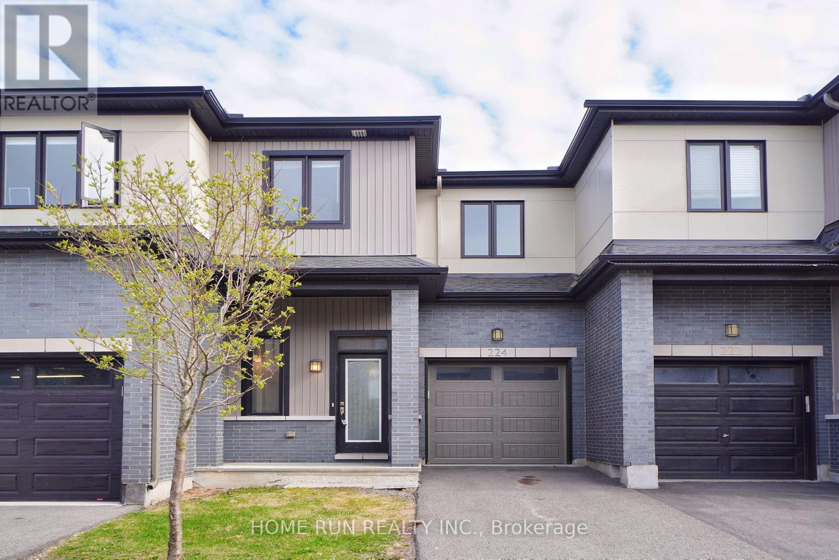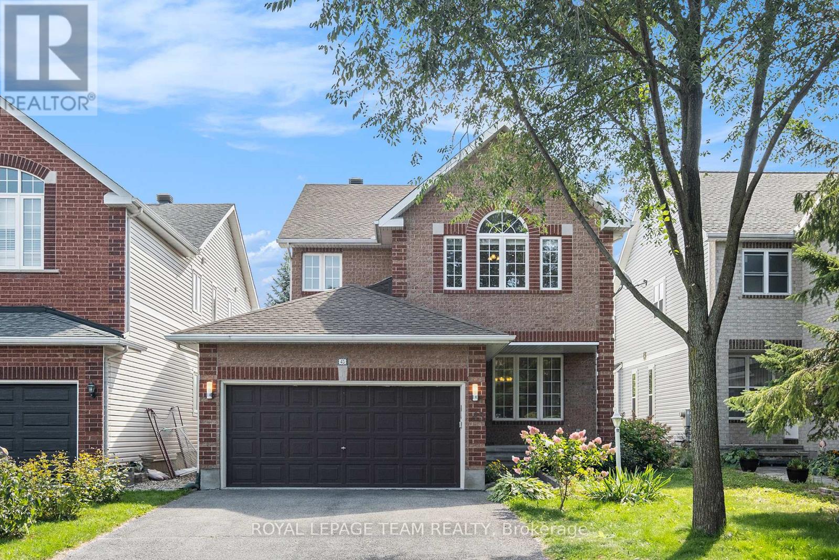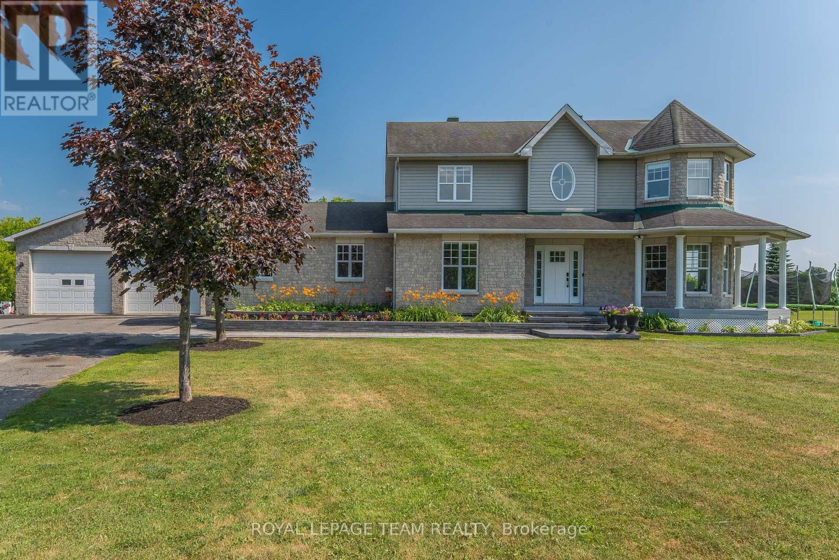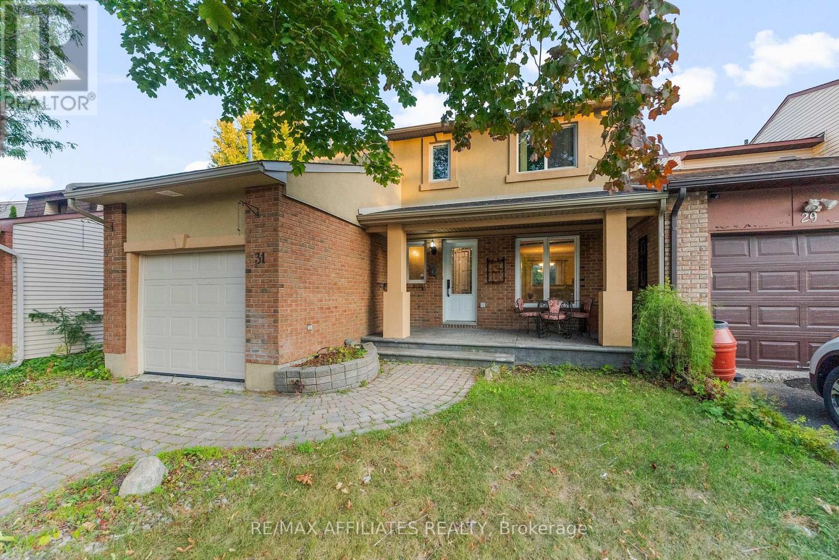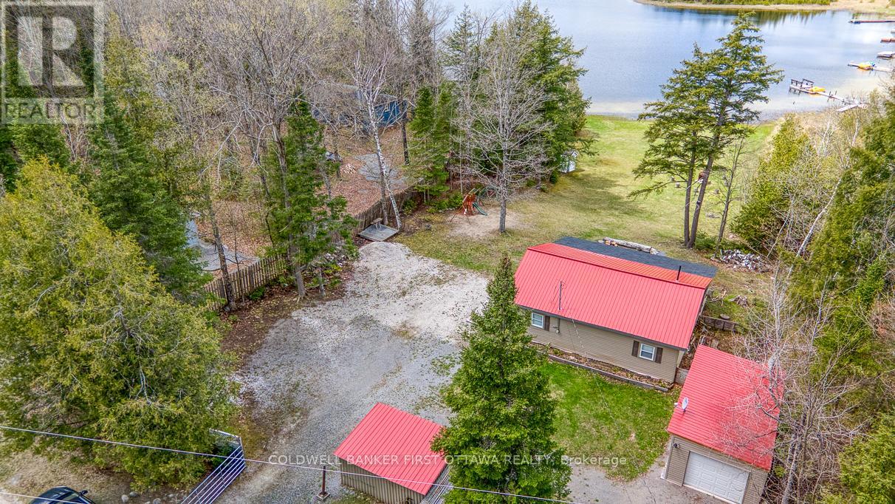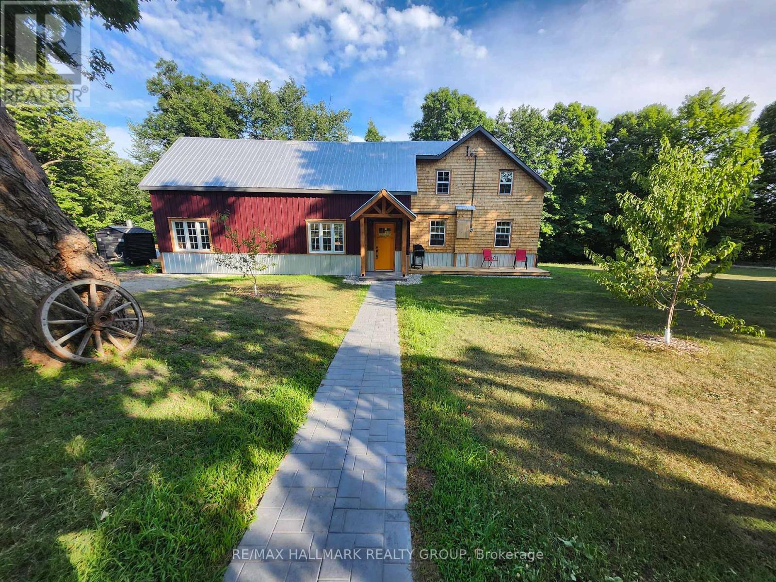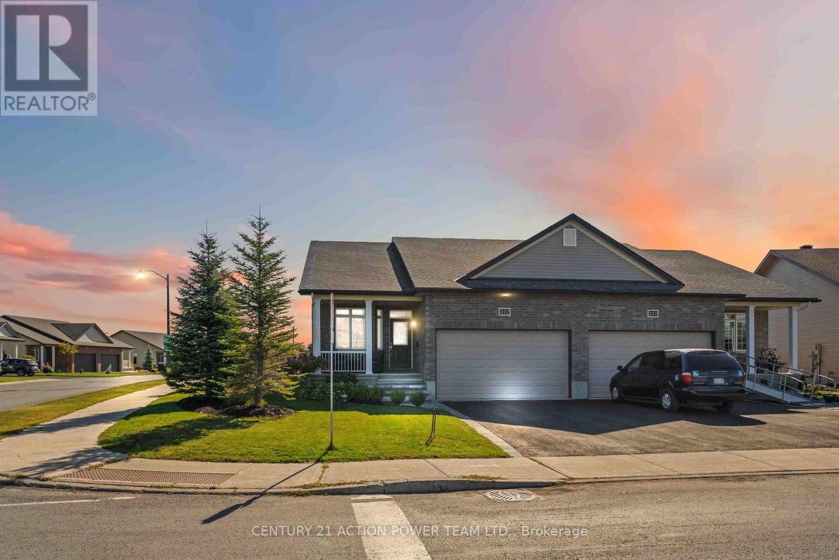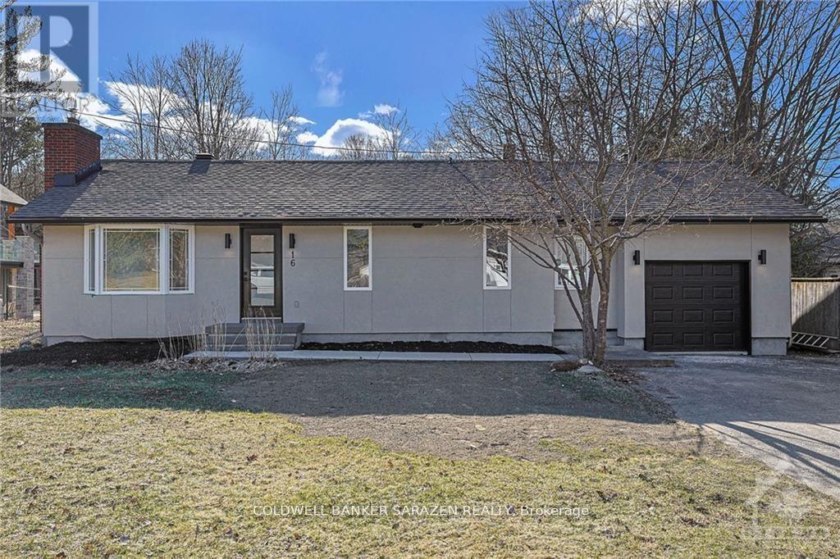- Houseful
- ON
- Rideau Lakes
- K0G
- 48 Trotters Ln
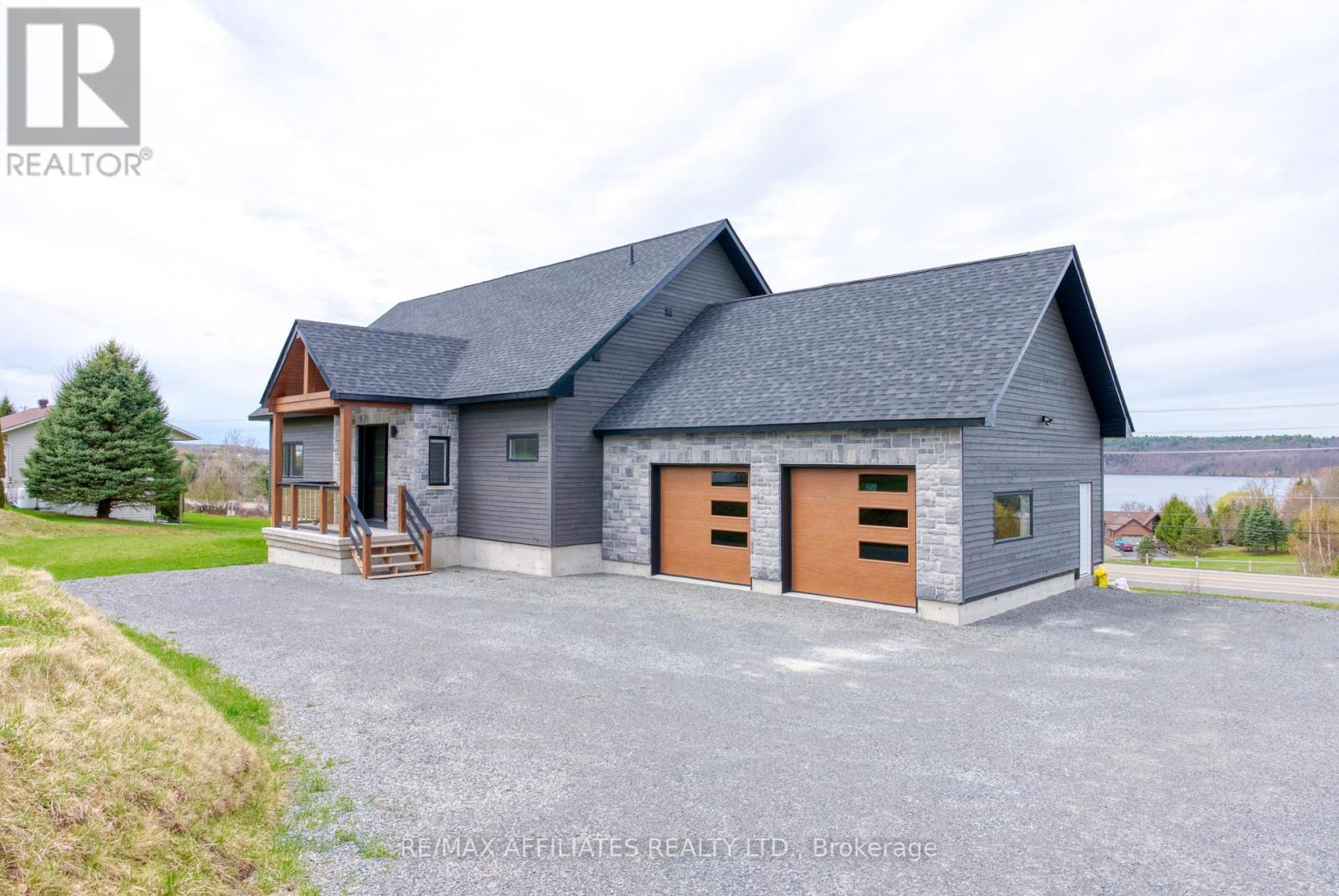
48 Trotters Ln
48 Trotters Ln
Highlights
Description
- Time on Houseful133 days
- Property typeSingle family
- Mortgage payment
This stunning custom-built home in Westport, completed in 2022, is designed with a focus on high-quality materials and thoughtful design elements, offering a sophisticated lakeside living experience. Spanning 3,460 square feet, the property features impressive high ceilings, with heights ranging from 10'6" in the bedrooms to a striking 17' cathedral peak in the living area, enhancing the sense of space and light. The exterior showcases durable Maibec siding, while the interior boasts sleek 3/4 white oak engineered hardwood flooring throughout the main floor and basement, creating a warm atmosphere. The main floor includes solid 8' one-panel shaker doors, and the basement features standard 80" doors with 9' and 8' ceilings. Access to the main floor deck is facilitated by an 8' front door and an 8'x8' patio slider, while the basement offers an additional 8' patio slider leading to a walk-out deck. The gourmet kitchen is equipped with quartz countertops and a stylish herringbone backsplash, making it ideal for culinary enthusiasts. The master suite is particularly spacious, featuring a 7' x 12' walk-in closet and a luxurious en-suite bathroom with a walk-in shower. Additional highlights of the property include soffit lighting, a finished and insulated garage with loft space for added functionality and storage, and a total of three on the main floor and extra rooms in the basement for an office and workout room. The accommodations consist of two full baths and one powder room on the main floor, along with a full bath in the basement. Outside, the expansive deck provides breathtaking views of Upper Rideau Lake, perfect for enjoying serene mornings or sunset gatherings. Conveniently located just outside town, this home offers a blend of peaceful privacy and easy access to local culture and dining. (id:55581)
Home overview
- Cooling Central air conditioning
- Heat source Propane
- Heat type Forced air
- Sewer/ septic Septic system
- # total stories 2
- # parking spaces 8
- Has garage (y/n) Yes
- # full baths 3
- # half baths 1
- # total bathrooms 4.0
- # of above grade bedrooms 4
- Subdivision 816 - rideau lakes (north crosby) twp
- View View of water
- Directions 1757393
- Lot desc Landscaped
- Lot size (acres) 0.0
- Listing # X12126366
- Property sub type Single family residence
- Status Active
- Family room 6.706m X 11.278m
Level: Basement - Bathroom 1.981m X 3.658m
Level: Basement - Office 4.267m X 3.175m
Level: Basement - 4th bedroom 3.81m X 2.997m
Level: Basement - Utility 3.048m X 4.318m
Level: Basement - Laundry 3.048m X 3.277m
Level: Basement - Other 2.972m X 3.759m
Level: Basement - 2nd bedroom 3.353m X 3.607m
Level: Main - Living room 3.658m X 5.385m
Level: Main - Other 3.505m X 2.134m
Level: Main - Bathroom 2.286m X 3.658m
Level: Main - 3rd bedroom 3.251m X 3.327m
Level: Main - Primary bedroom 5.232m X 3.632m
Level: Main - Kitchen 7.01m X 3.658m
Level: Main - Bathroom 2.235m X 2.565m
Level: Main - Bathroom 1.829m X 1.778m
Level: Main - Foyer 3.048m X 2.743m
Level: Main
- Listing source url Https://www.realtor.ca/real-estate/28264872/48-trotters-lane-rideau-lakes-816-rideau-lakes-north-crosby-twp
- Listing type identifier Idx

$-2,797
/ Month

