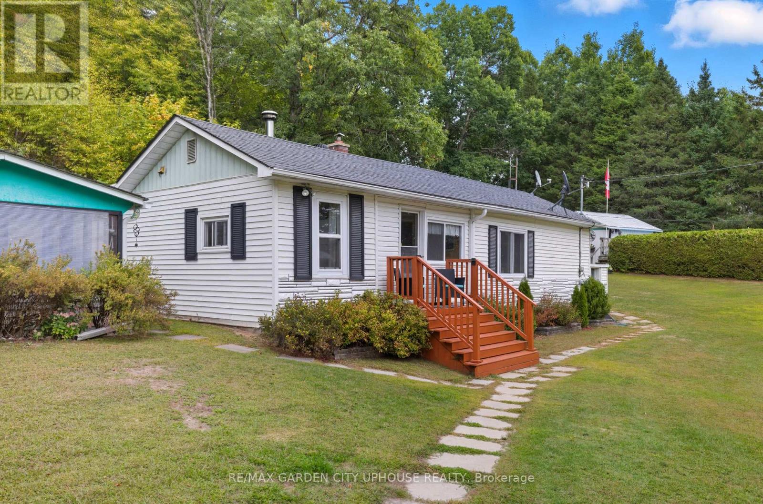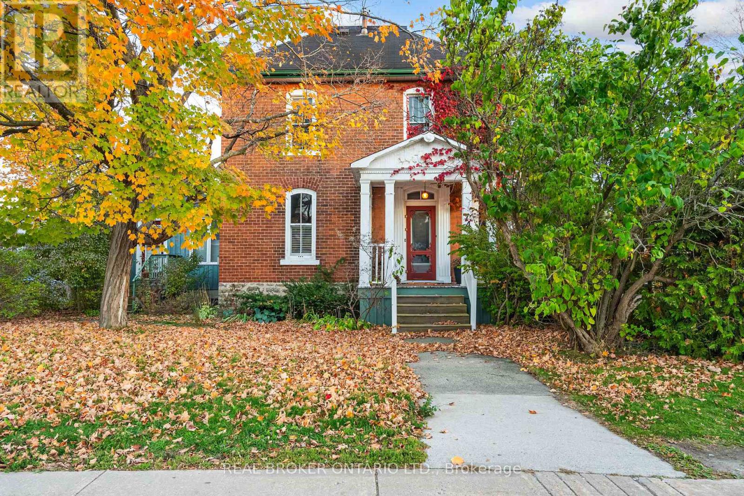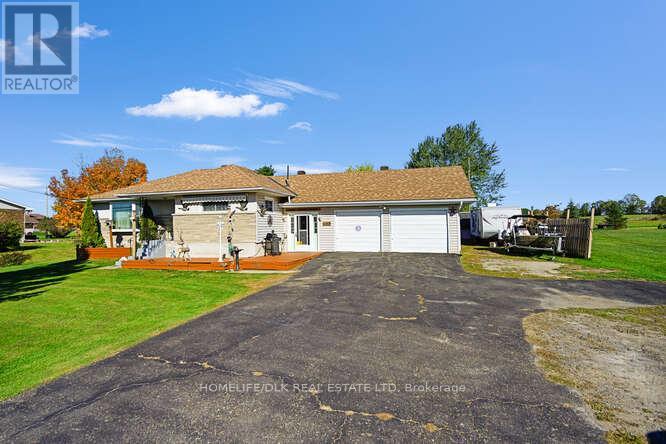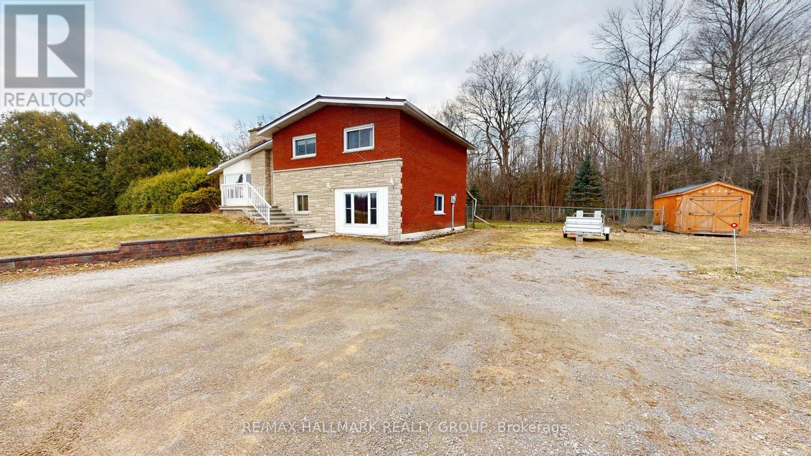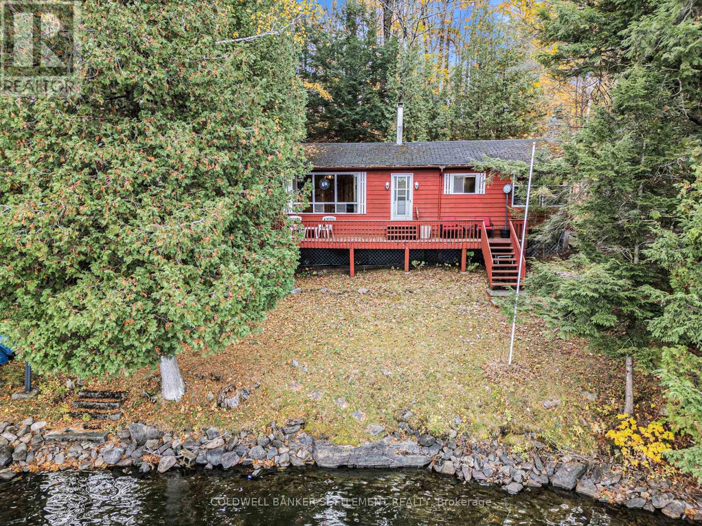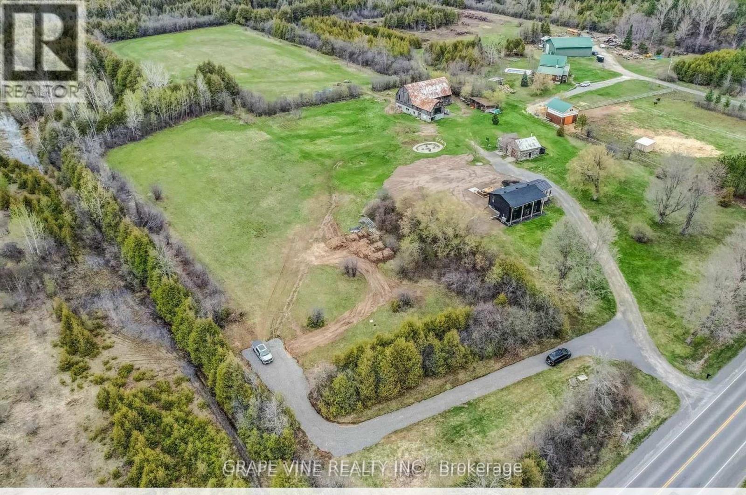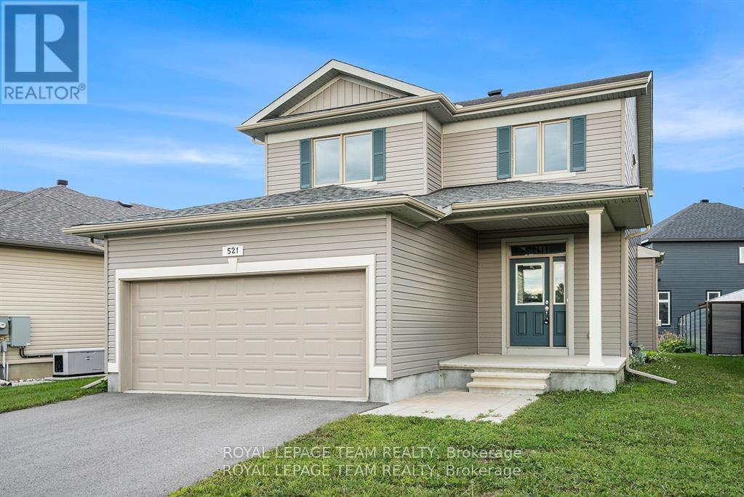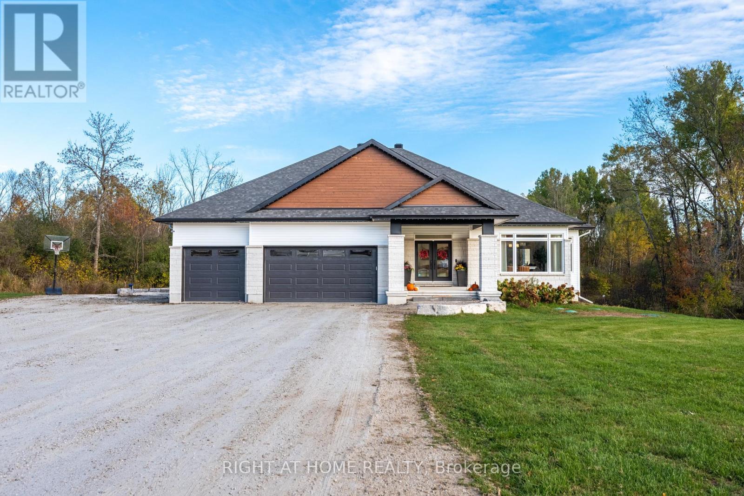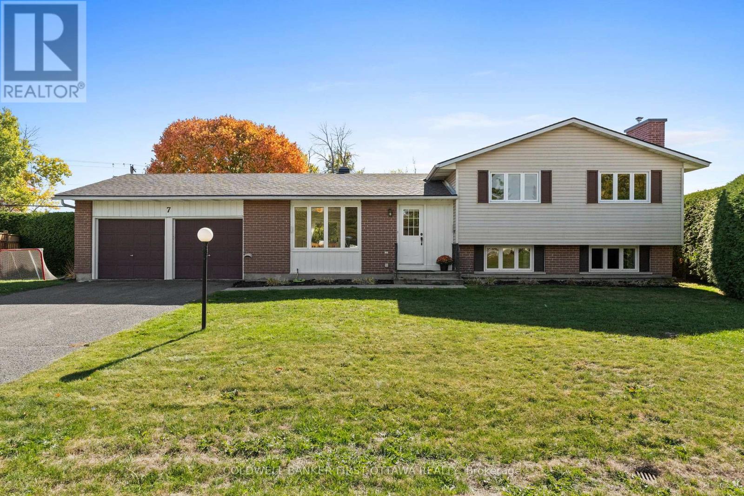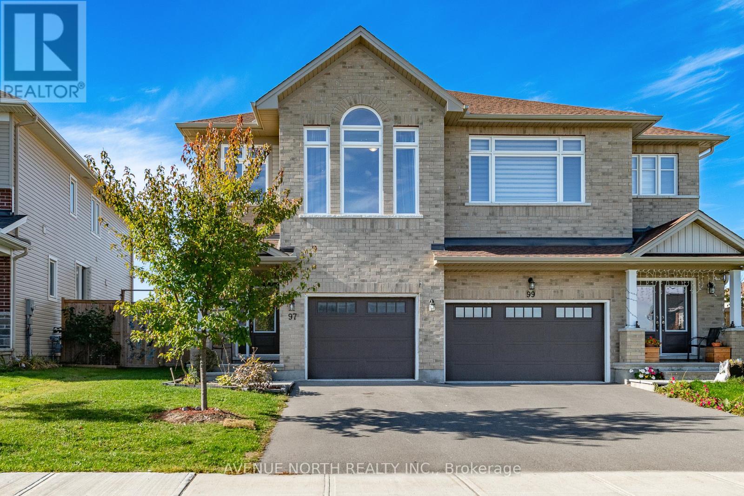- Houseful
- ON
- Rideau Lakes
- K7A
- 6 Fairlane Dr
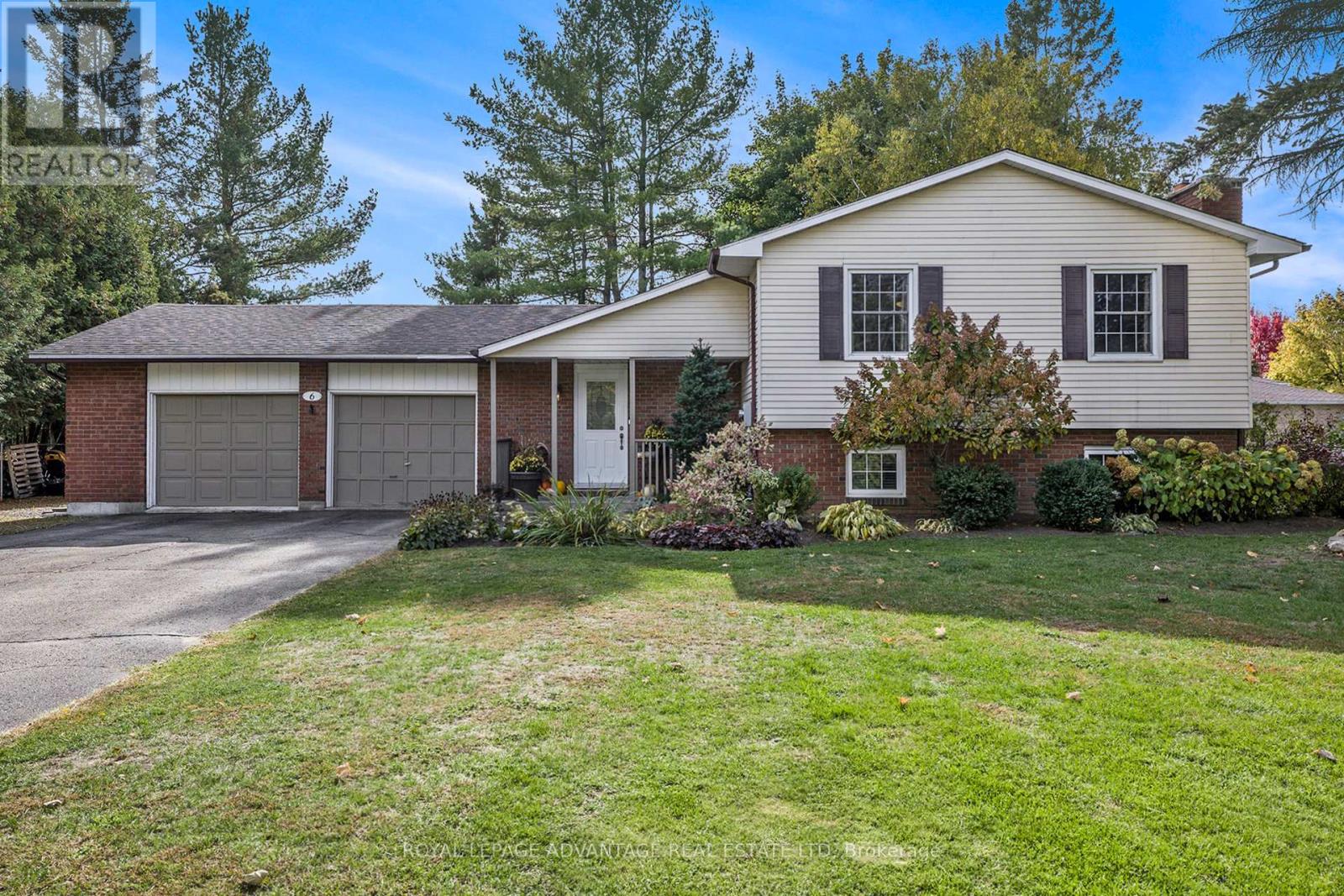
Highlights
Description
- Time on Housefulnew 3 hours
- Property typeSingle family
- Median school Score
- Mortgage payment
This one feels like home the moment you pull up. Set on a quiet, family-friendly street just minutes from town and the Smiths Falls Golf & Country Club, this 3+1 bedroom, 2-bath home offers a comfortable, easy-flow layout and plenty of inviting spaces to enjoy. The main level features a bright kitchen with centre island and generous prep space, opening onto the dining area with patio doors leading to a covered back deck - perfect for morning coffee or evening unwind. Just a few steps up, you'll find the living room and three bedrooms on the same level, creating a natural flow between family and private spaces.The lower level adds even more versatility, with a spacious family room anchored by a cozy pellet stove, a bright home office or guest bedroom, and a stylish full bath combined with laundry.A double attached garage provides excellent workspace and storage, with a propane heater and a removable wall between bays. The fully fenced yard offers room to play, garden, or relax under the shade of mature trees.Additional updates include roof shingles (2014) and efficient electric baseboard heating. Located in the desirable Lombardy school district and just a short drive to all the amenities of Smiths Falls - this is a home where you can settle in, spread out, and make lasting memories. (id:63267)
Home overview
- Cooling Window air conditioner
- Heat source Electric
- Heat type Baseboard heaters
- Sewer/ septic Septic system
- # parking spaces 5
- Has garage (y/n) Yes
- # full baths 2
- # total bathrooms 2.0
- # of above grade bedrooms 4
- Has fireplace (y/n) Yes
- Subdivision 820 - rideau lakes (south elmsley) twp
- Lot size (acres) 0.0
- Listing # X12472752
- Property sub type Single family residence
- Status Active
- Utility 4.84m X 7.23m
Level: Basement - Bathroom 3.55m X 3.55m
Level: Lower - Office 4.45m X 5.1m
Level: Lower - Family room 6.43m X 4.52m
Level: Lower - Eating area 2.21m X 3.66m
Level: Main - Foyer 2.21m X 1.94m
Level: Main - Kitchen 3.05m X 3.66m
Level: Main - Bedroom 2.97m X 3.28m
Level: Upper - Dining room 2.39m X 2.78m
Level: Upper - Bedroom 3m X 3.61m
Level: Upper - Primary bedroom 3.97m X 3.61m
Level: Upper - Bathroom 2.78m X 2.48m
Level: Upper - Living room 4.83m X 4.32m
Level: Upper
- Listing source url Https://www.realtor.ca/real-estate/29012193/6-fairlane-drive-rideau-lakes-820-rideau-lakes-south-elmsley-twp
- Listing type identifier Idx

$-1,466
/ Month

