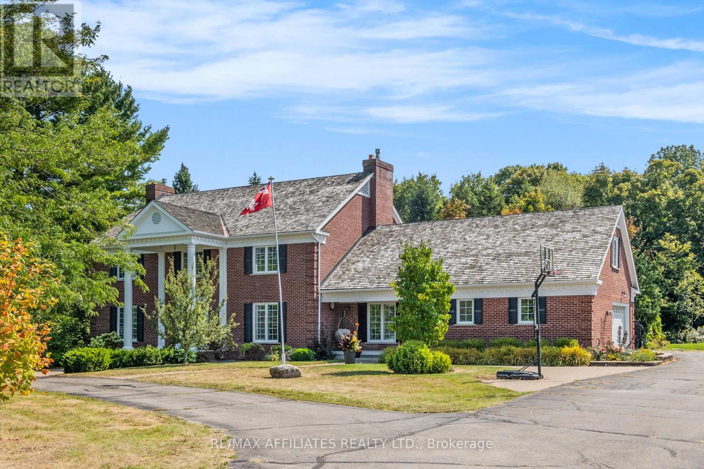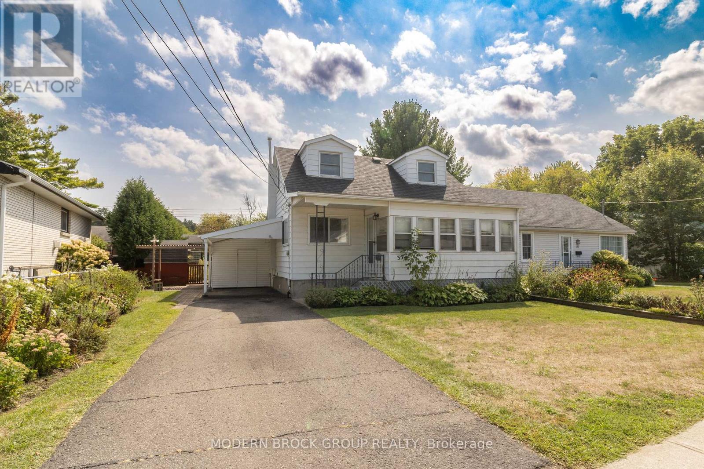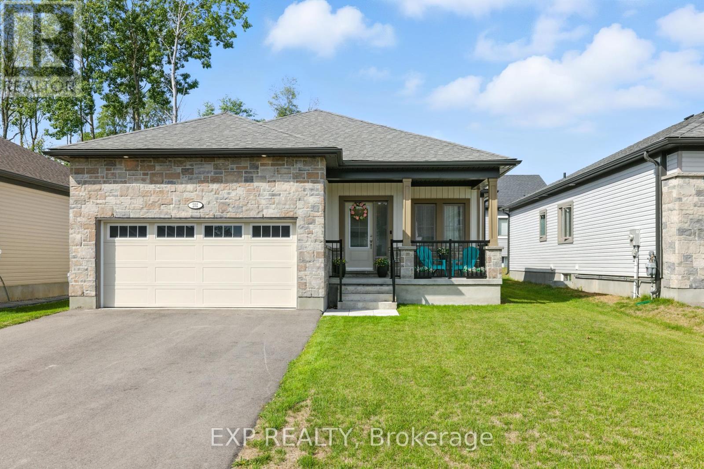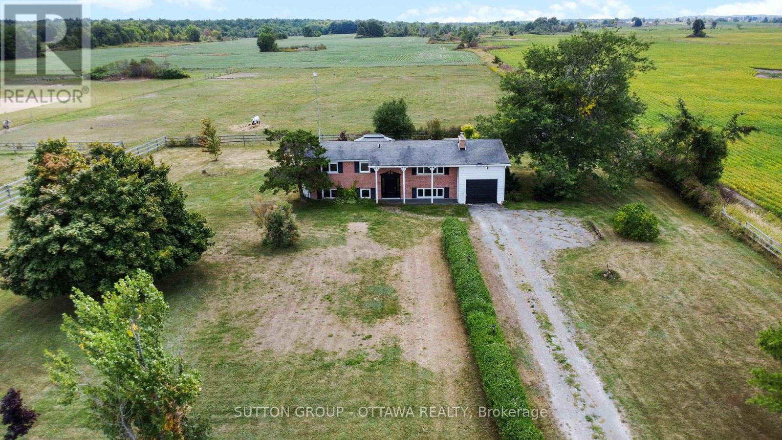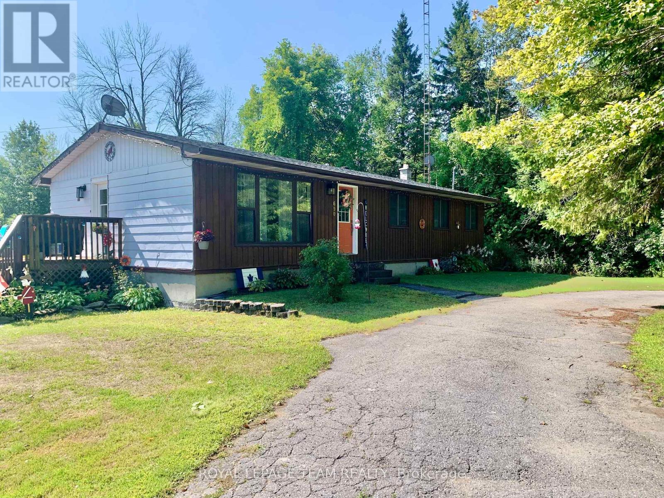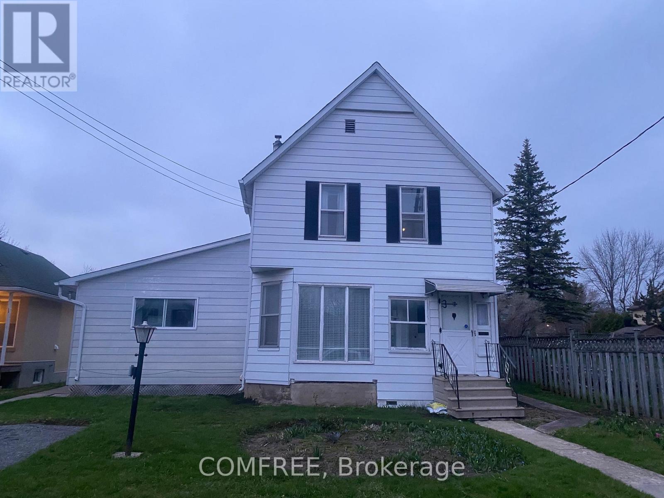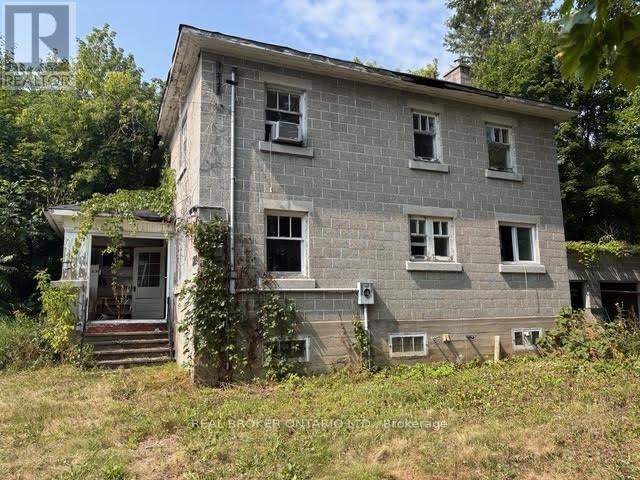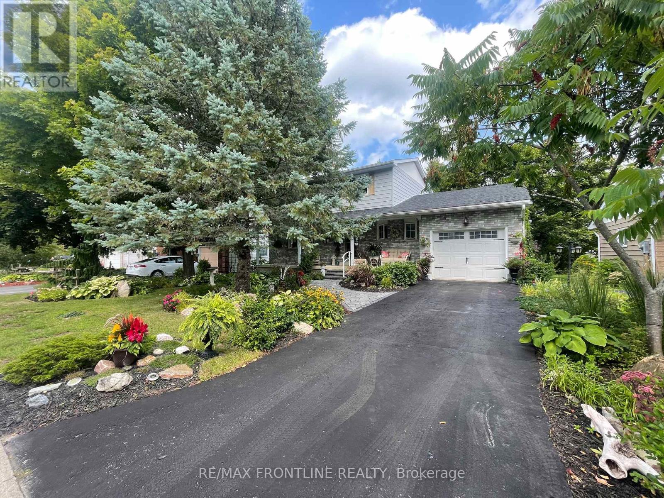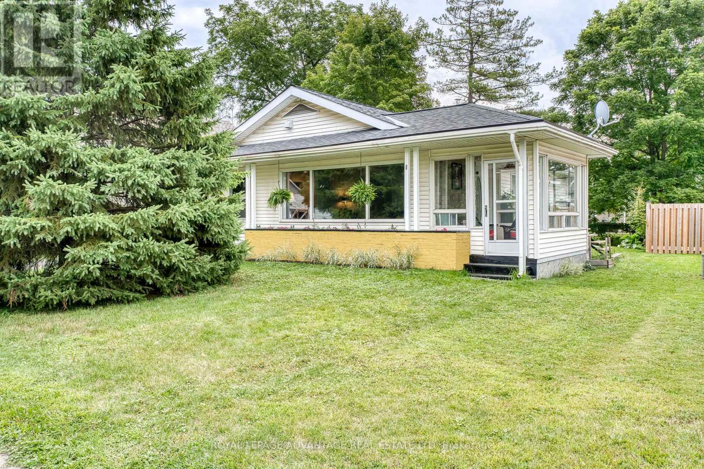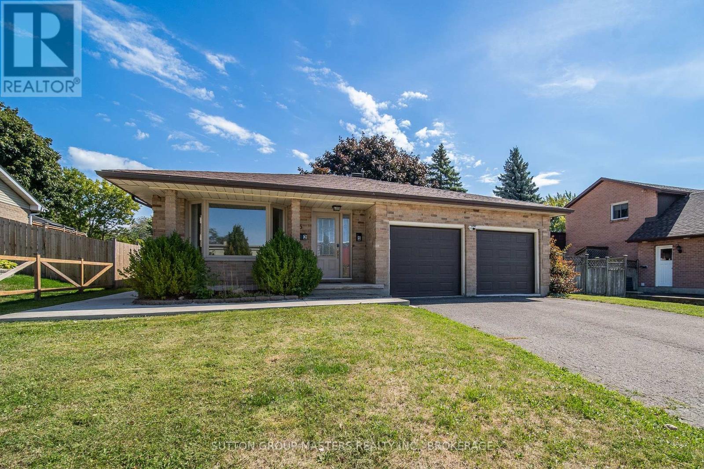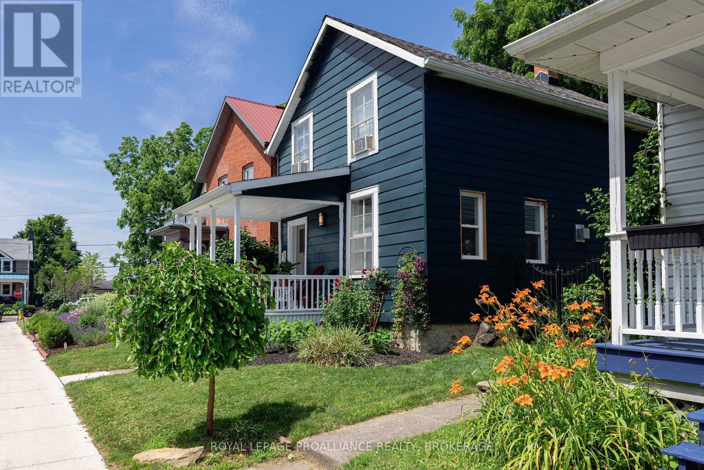- Houseful
- ON
- Rideau Lakes
- K0E
- 712 Daytown Rd
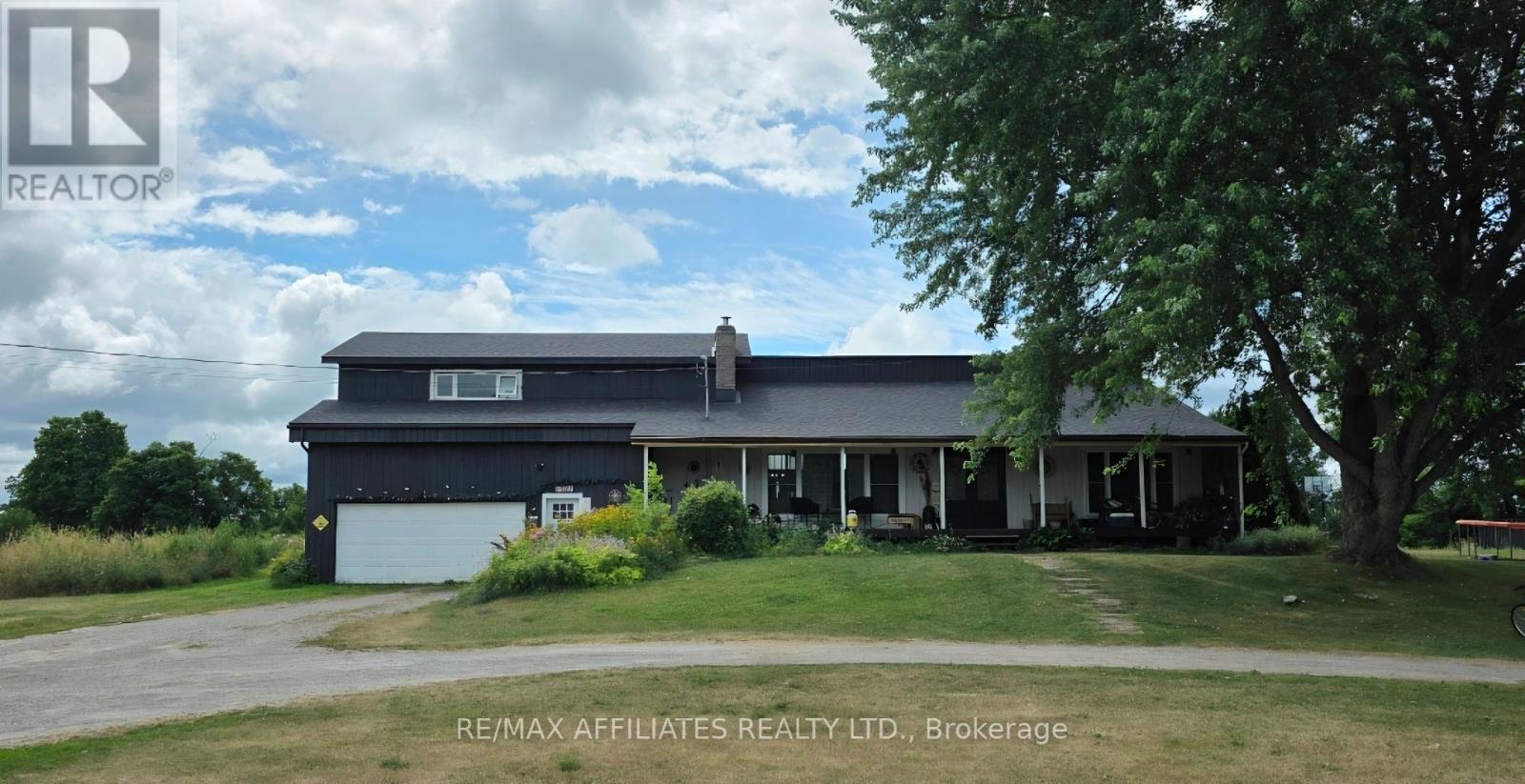
Highlights
Description
- Time on Houseful41 days
- Property typeSingle family
- Median school Score
- Mortgage payment
Welcome to this very unique home on Daytown Road! Currently it is divided as a 3 unit home. Unit 1 has a wide front porch with double doors, opening into a lower level living room with vaulted ceilings & a wood insert fireplace. To the right of this room you find a master with 3 piece ensuite. Up the stairs you have 2 additional bedrooms, and a full piece washroom. To the left you find a great size eat in kitchen, with a built in dishwasher & farm style sink with plenty of cupboards & drawers. You have access to the back yard through the patio doors to the newly created back deck. As you enter Unit 2 you will notice a laundry room - decent size kitchen with a nice size living room also with patio doors leading to the back yard. Up the stairs you will find a massive primary suite (propane fireplace) with a large, 4 piece washroom -Soaker tub, separate walk in shower, double sinks in that unit! The basement unit you entre around the back. This unit has been updated featuring 2 great size bedrooms, primary with a walk in closet. In addition there is a den off the kitchen which would be a perfect games room or separate office space. This unit also has a large eat in kitchen with a separate laundry area plus an undated 4 piece washroom! Updates include windows, & door (all expect 2 in the garage), bathrooms, shingles '25. BBQ propane hook up. Contact us today for a private showing! (24 hours notice required). (id:63267)
Home overview
- Cooling Central air conditioning
- Heat source Propane
- Heat type Other
- Sewer/ septic Septic system
- # parking spaces 7
- Has garage (y/n) Yes
- # full baths 4
- # total bathrooms 4.0
- # of above grade bedrooms 6
- Community features School bus
- Subdivision 818 - rideau lakes (bastard) twp
- Lot size (acres) 0.0
- Listing # X12309621
- Property sub type Single family residence
- Status Active
- Bathroom 4.64m X 3.04m
Level: 2nd - Kitchen 3.39m X 4m
Level: 2nd - Living room 3.39m X 6.99m
Level: 2nd - Primary bedroom 6.01m X 7.01m
Level: 2nd - Other 3.32m X 2.14m
Level: 2nd - Kitchen 6.27m X 4.28m
Level: Basement - Laundry 1.21m X 3.5m
Level: Basement - 2nd bedroom 3.34m X 2.93m
Level: Basement - Den 3.13m X 2.93m
Level: Basement - Primary bedroom 2.98m X 4.06m
Level: Basement - Bathroom 1.46m X 4.38m
Level: Basement - Living room 7.16m X 4.74m
Level: Main - 2nd bedroom 3.22m X 3.2m
Level: Main - Kitchen 5.05m X 3.79m
Level: Main - Bathroom 2.16m X 1.51m
Level: Main - Bathroom 2.53m X 0.94m
Level: Main - 3rd bedroom 2.74m X 3.68m
Level: Main - Primary bedroom 3.64m X 3.64m
Level: Main
- Listing source url Https://www.realtor.ca/real-estate/28658460/712-daytown-road-rideau-lakes-818-rideau-lakes-bastard-twp
- Listing type identifier Idx

$-2,227
/ Month

