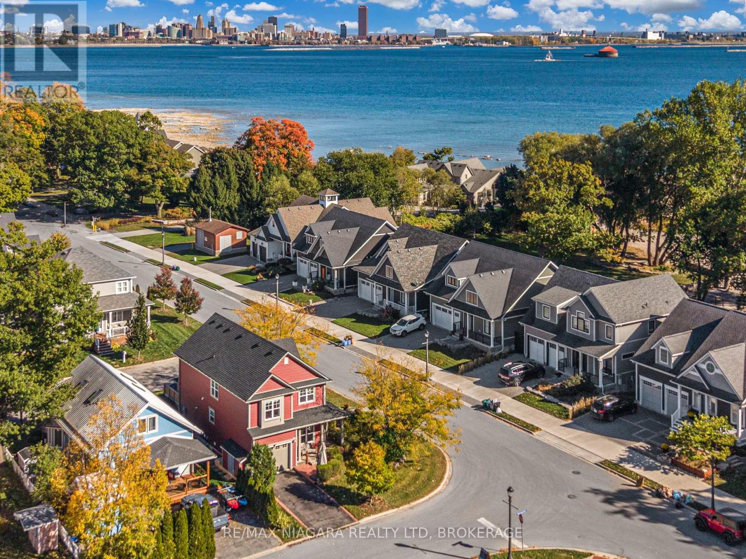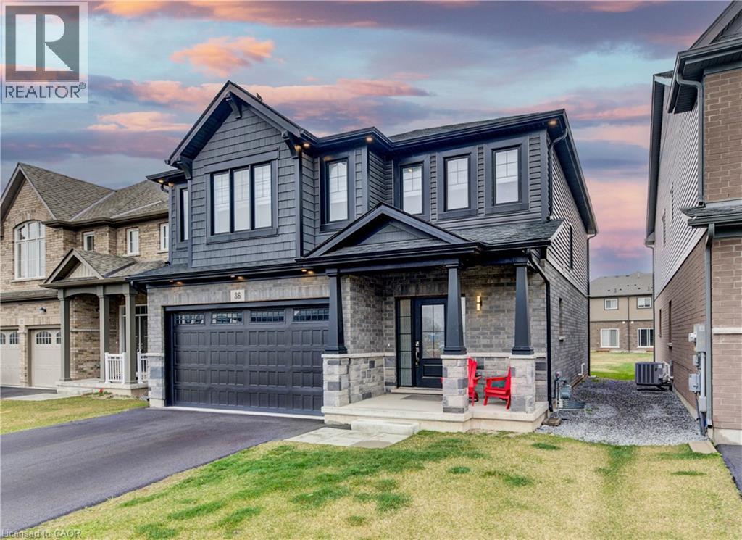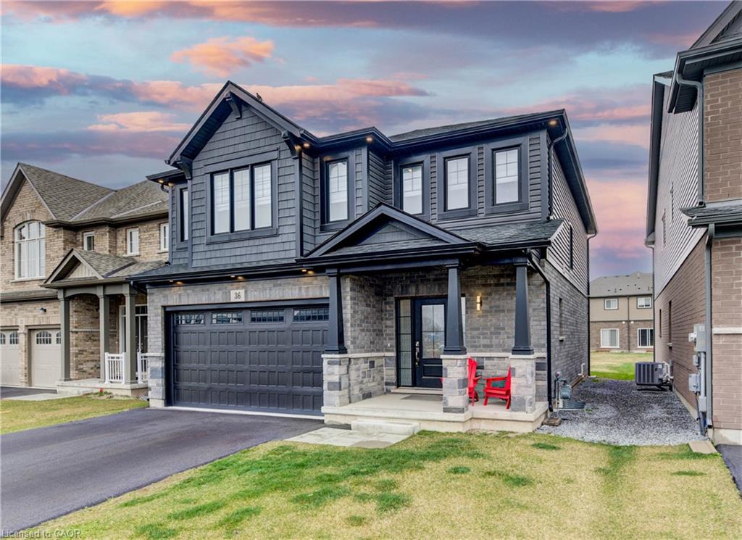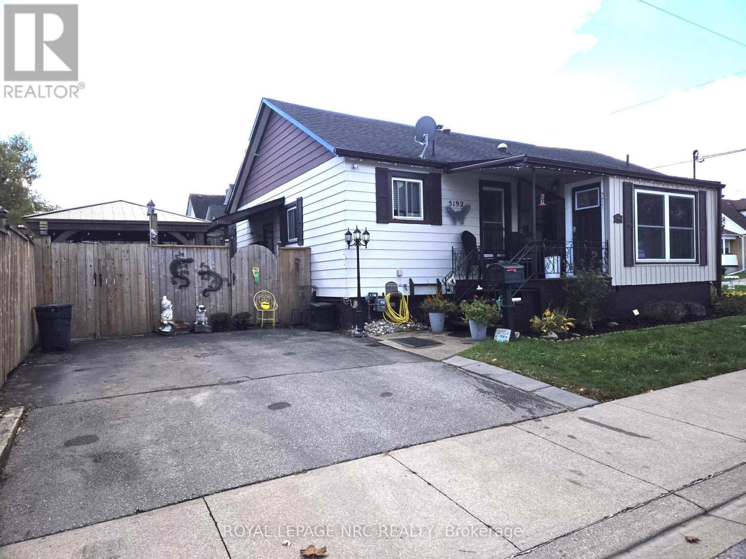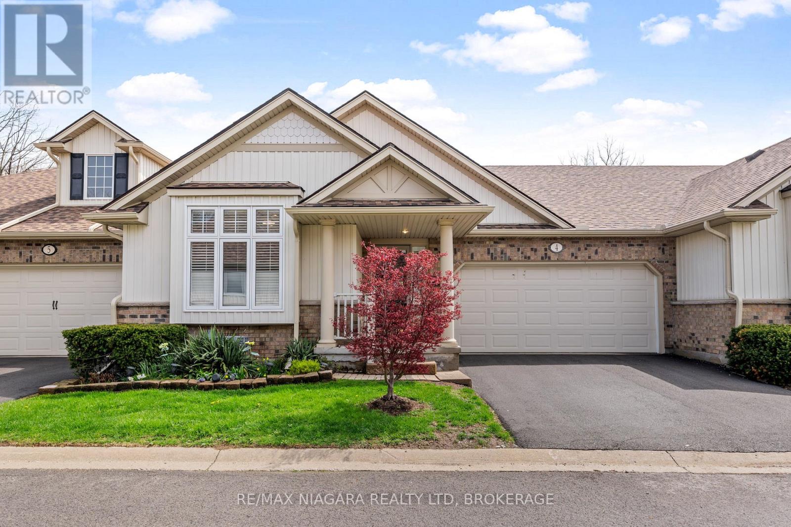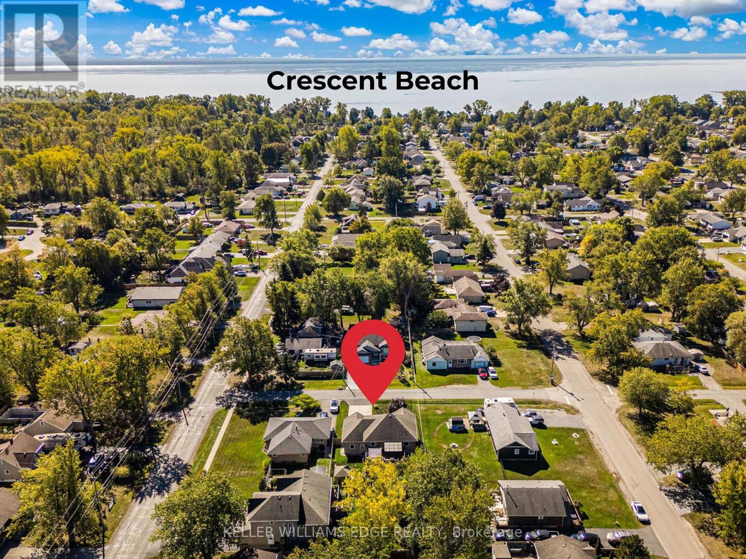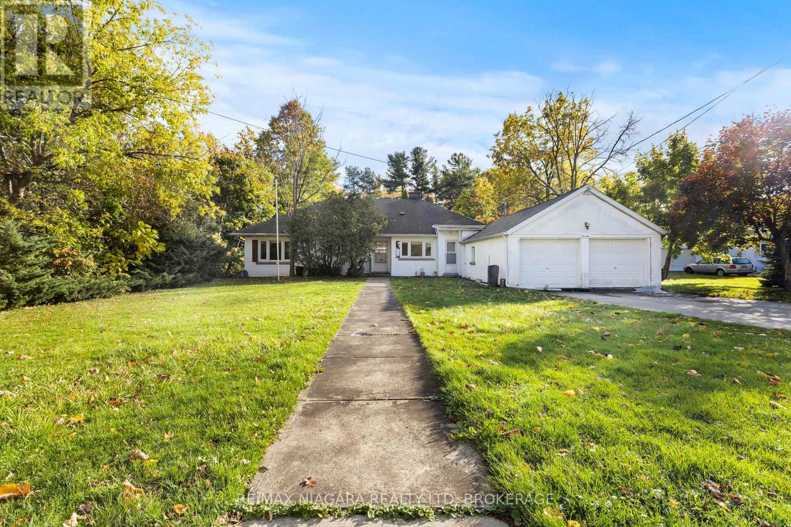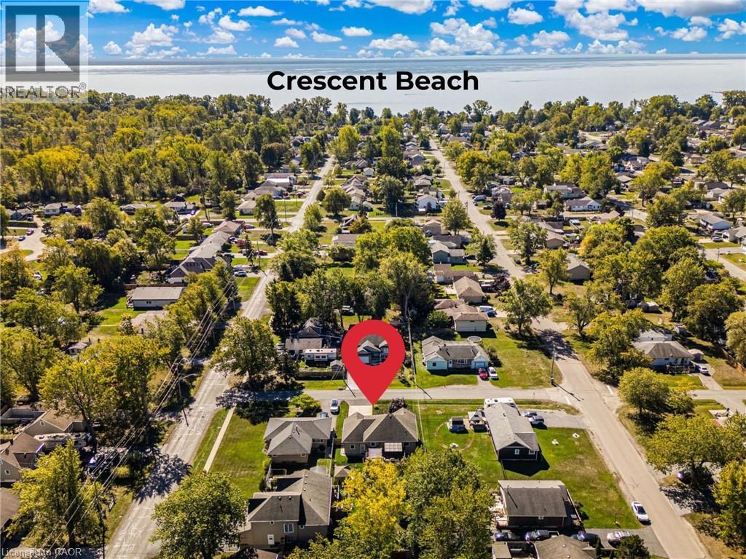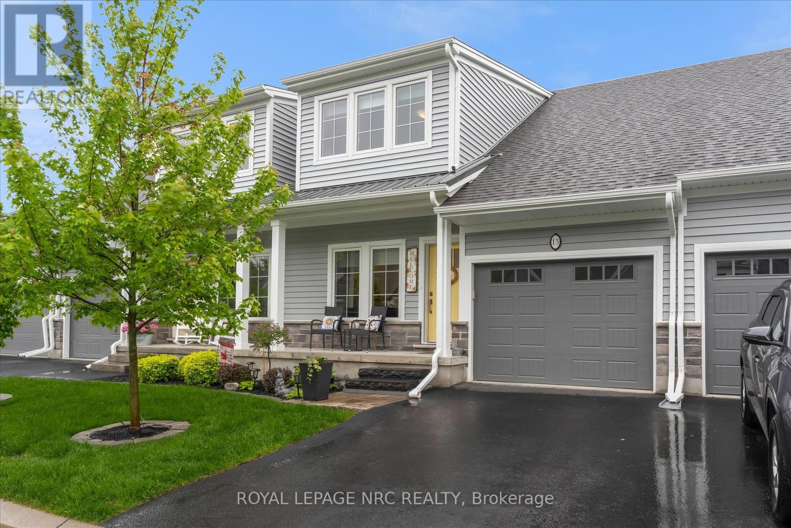
Highlights
Description
- Time on Houseful82 days
- Property typeSingle family
- Median school Score
- Mortgage payment
This five-year-old exceptional bungaloft features a main floor room ideally suited as a den, two bedrooms on the upper level, and a fully finished basement offering in-law potential, complete with its own bathroom and walk-in closet, in addition to ample storage space. The property includes a total of four bathrooms, stylish luxury vinyl flooring throughout, an open kitchen equipped with granite countertops, a walk-in pantry, and a vaulted ceiling in the living room. The backyard is designed for relaxation and sun exposure on the deck, while comprehensive landscaping, grass maintenance, and snow removal are provided, allowing for effortless enjoyment of the property. Furthermore, three bedrooms are equipped with walk-in closets, ensuring convenience with a bathroom accessible for each occupant. Additional features include a 200 amp panel, a garage door opener, and nine-foot ceilings on the main floor. The location is highly convenient, situated close to trails, shops, restaurants, and merely a short drive from Lake Erie. The Tarion warranty retains some remaining coverage, and the property was constructed by Southport Builders of Niagara. The condominium regulations permit one pet per unit, with inquiries recommended for any unique pet considerations. (id:63267)
Home overview
- Cooling Central air conditioning
- Heat source Natural gas
- Heat type Forced air
- # total stories 2
- # parking spaces 2
- Has garage (y/n) Yes
- # full baths 2
- # half baths 1
- # total bathrooms 3.0
- # of above grade bedrooms 4
- Community features Pet restrictions
- Subdivision 335 - ridgeway
- Lot size (acres) 0.0
- Listing # X12315924
- Property sub type Single family residence
- Status Active
- Bathroom 2.64m X 1.61m
Level: 2nd - Primary bedroom 4.16m X 4.13m
Level: 2nd - 2nd bedroom 4.24m X 3.23m
Level: 2nd - Bathroom 2.64m X 1.68m
Level: 2nd - Recreational room / games room 4.63m X 3.48m
Level: Basement - Other 3.49m X 1.72m
Level: Basement - Utility 5.78m X 3.76m
Level: Basement - Bathroom 2.57m X 2.55m
Level: Basement - 4th bedroom 3.75m X 2.82m
Level: Basement - Pantry 1.98m X 1.62m
Level: Main - Mudroom 3.28m X 1.76m
Level: Main - Dining room 4.32m X 3.23m
Level: Main - Kitchen 4.52m X 4.43m
Level: Main - Living room 4.62m X 3.38m
Level: Main - Bathroom 1.98m X 0.91m
Level: Main - 3rd bedroom 3.47m X 2.95m
Level: Main
- Listing source url Https://www.realtor.ca/real-estate/28671546/13-3573-dominion-road-fort-erie-ridgeway-335-ridgeway
- Listing type identifier Idx

$-1,722
/ Month

